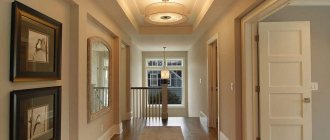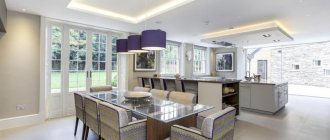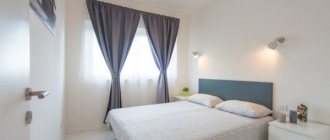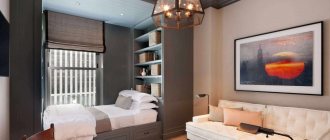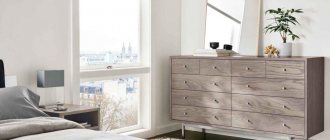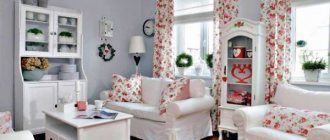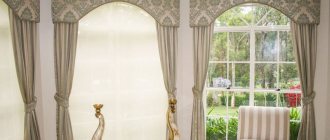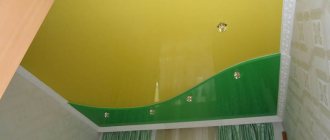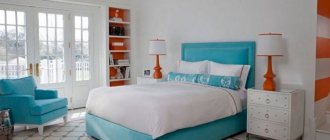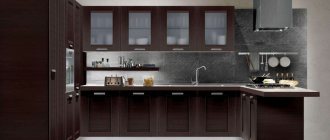Drywall is the optimal and stylish material for the ceiling of a modern bedroom
A sign of modern taste in the interior of a home is plasterboard ceilings for the bedroom. The coziest place, designed for relaxation and good rest, must combine comfort and fashionable style.
Plasterboard ceiling structures can be of completely different configurations
This ceiling will become an elegant frame for a modern bedroom.
Elegant combination of plasterboard and wood on the ceiling
A cleverly designed and executed plasterboard ceiling can turn even a tiny room into a luxurious and magical bedchamber.
Plasterboard ceiling for bedroom
The ceiling of any room is part of the supporting structure, so when arranging and decorating it, the peculiarities of the process are taken into account. Special attention is paid to the characteristics of finishing materials, for which a set of important requirements is presented.
Drywall is a fairly wear-resistant and durable material that is easy to process and paint and can be used for various purposes. First of all, it is used during construction and renovation, to create partitions and light structures for decorating wall and ceiling surfaces.
Due to the ease of processing from plasterboard sheets, you can create a structure that is visually attractive and light in weight.
Individual elements are attached using guide aluminum profiles and self-tapping screws, which helps create a perfectly flat surface ready for painting.
GKL finishing
The plasterboard sheet itself is of little interest and, in addition, its moisture-resistant version is green, so at least the surface is puttied. Well, then they start finishing.
- Coloring. GKL holds paint perfectly. Moreover, you can not only paint the sheet with one color, but also choose a texture - matte, glossy, “metal-like” or paint a fragment of the ceiling. This decision is completely individual. Of course, you can’t transfer a photograph onto drywall, but with the appropriate skills, it’s quite possible to create an even more realistic image. You can use molding to highlight a rosette or other decorative elements.
- Pasting. Wallpaper has not been a popular choice for a long time, but it depends on the interior. For example, in the Provence style, plasterboard boxes representing ceiling beams are covered with washable wallpaper with a wood pattern. The effect is wonderful. However, today thermal film is more often used, since it is easier to stick, and it is more decorative: it reproduces not only the pattern or texture of a natural material, but also an image.
Modeling plasterboard ceilings
Taking into account the fact that drywall is easy to process, it can be used to implement different ideas. This material opens up new possibilities for arranging the ceiling and its decorative design using different design solutions that will look interesting.
When planning renovation work, you can draw up a project that includes finishing the ceiling surface in a certain style.
Maximum attention will have to be paid to the choice of design, and focusing on different options, you can choose the best model, taking into account the complexity of the design idea.
Choosing wallpaper
The interior of bedroom ceilings, which were decorated with wallpaper, has been known to our compatriots for many decades, because before there was no special choice of materials.
Today on the specialized market there is a large number of wallpapers of various types:
- paper;
- non-woven;
- bamboo;
- fabric and many others.
Wallpapering the ceiling
Positive characteristics
There are at least three reasons why you should use wallpaper when decorating ceilings in the bedroom:
- dense products can hide minor surface defects without additional processing;
- the cost of this material is quite affordable;
- There are usually no difficulties with pasting.
Negative characteristics
First of all, you need to understand that even the highest quality models, glued according to all the rules and using only high-quality glue, will retain their attractive properties for about four to five years, no more.
Another negative point lies in the possible flooding from above by careless neighbors - such a coating will instantly lose its presentable appearance and will have to be completely changed.
Single-level ceiling design
One level of surface looks elegant, and this classic solution will be a real decoration for a small bedroom.
When installing a single-level ceiling, a little of the canvas itself and guide profiles, the fasteners used, and painting materials will be spent.
For decoration, you can use different textures of plaster or leave the ceiling flat, choosing an original color for it or a combination of color palette.
Types of zoning
There are two types of zoning:
With the open method, a wall structure of various geometries is constructed to delimit adjacent rooms or zones. Used in most cases for decorative purposes. The functional approach lies in the arrangement of hidden structural elements. With the closed version, a durable structure is built that complements the load-bearing wall with a geometric element.
Advice. To separate functional areas in the bedroom, select the necessary lighting fixtures, taking into account the required brightness in a particular place.
It is possible to highlight all the necessary zones in the bedroom by installing a plasterboard partition of the required shape, and using lighting to delimit them. This approach will change the perception of space, and with the use of geometric structures of different sizes, the sense of visual volume will increase.
The design solution for the design of the partition should not break the volume and disrupt the integrity of the space, or exclude the possibility of free movement around the bedroom.
For a one-room apartment, the separation of office, guest and sleeping areas does not require a complex main wall. The use of a lightweight design allows for the execution of all the necessary figured arches and niches. The separation of decorative levels at different heights will emphasize the smooth transition from one zone to another while maintaining the visual illusion of volumetric space.
If many hanging elements are required, the frame is reinforced during installation with additional metal profiles with stiffeners, and the niches are placed in a checkerboard pattern.
Advice. To achieve comfort, isolate the sleeping area into a long, non-passable part - closer to the window and away from the entrance.
When constructing a more complex volumetric frame, it is possible to obtain a number of space-saving solutions:
- niches for textile materials, linen and stored clothing;
- built-in decorative elements, aquariums and rockeries;
- arrange electrical appliances, TV or audio system;
- build a special fireplace into the structure;
- hide communications and lighting fixtures.
Two and three-level ceiling
Complex geometric plasterboard ceilings for bedrooms, two-level and multi-level structural surfaces also look great.
To implement an interesting and exclusive project, you can choose different types of structures, among them the simplest and most popular ones can be identified.
Frame
The simplest design of a box with several steps in which LED lighting can be placed to illuminate individual areas or the entire bedroom.
When implementing this project, you can use simple geometric shapes (circle, oval or rectangle) and select curly elements.
Diagonal
Such two-level plasterboard ceilings look great; photos for the bedroom are presented in our article in a wide variety.
Diagonal design involves placing several levels diagonally, which helps to divide the space of the bedroom very easily.
Zonal
Another interesting solution that helps in zoning space and looks interesting in the bedroom interior.
To highlight different zones, certain levels of plasterboard ceilings with a selected color scheme or lighting are used, which will visually highlight the selected zone.
Figured
Elegant figured plasterboard ceilings photo for the bedroom are suitable for the designer arrangement of a living room. When choosing geometric shapes for such a multi-level design, it is important to observe the principle of a harmonious combination of all elements, not forgetting the style of the bedroom design
Abstract
The most unusual and exclusive solution for those who highly value eclecticism, originality and eccentricity embodied in design. You need to choose such a design carefully; the abstract design should be balanced with the interior of the entire room and fit harmoniously into its design.
Design ideas
We advise you to consider several ideas before making a decision, carefully plan the work process, the required budget, and possible difficulties. Let's move on to consider various design ideas.
Properly decorating the ceiling in a bedroom with low natural light should not be too difficult.
| Material | Implementation | Style |
| Wallpaper | Various compositions from different species, photo wallpaper | Classic, mixed |
| Dye | Plain coloring, application of various patterns | Minimalism, modern |
| Drywall | Multi-level plasterboard structures, combination with suspended ceilings | High-tech, Mediterranean |
| Tree | Ceiling beams, sheet covering | Provence, Scandinavian |
| Brick | Natural brickwork | Loft, cubism |
Let's look at the proposed options in more detail.
False ceiling in the bedroom
Creating visual illusions brings a touch of lightness and elegance to the bedroom atmosphere, emphasized by other design elements. To do this, you can use suspended plasterboard ceilings for the bedroom; inspiring photos will help you decide on the shapes and choose the brightest and most stylish solution.
Floating structures can be of any shape and size, embodying the design style of the entire room and its interior concept.
Most often, to increase the originality of such ceilings, additional spot or strip lighting is used, which helps in the recognition of light zones and places accents.
Options
Let's try to look at the original new designs:
You can use a multi-level suspended ceiling. The recess can be interestingly emphasized with the help of lamps. The design of a two-level ceiling in the bedroom should have predominant neutral colors. Designers also recommend decorating the ceiling area related to the bedside area using wallpaper. Ceiling design in the bedroom, suspended ceilings can have the most unpredictable images. It all depends solely on your imagination. The ceilings in the bedroom design of 2022 actualize the marine theme, the theme of nature. A design with a sloping ceiling is also relevant.
But, it is important to note that in a room with a sloping ceiling it is better to use built-in lamps rather than a chandelier with a lush finish.
The principle of choosing a ceiling design
On the one hand, homeowners always strive to create an atmosphere of peace in the bedroom, and on the other hand, they want to increase the originality of the design.
To harmonize both desires and achieve the desired result, it is enough to choose the right plasterboard design, focusing on the following recommendations:
- when developing a project, it is important to take into account the height of the ceilings; in a low bedroom it is better not to use floating or multi-level structures;
- lighting solutions should complement the interior as much as possible and, with good lighting, it is easy to visually expand the space and give it volume;
- the color design of the ceiling surface should be combined with the walls and floor, in harmony with the interior items and the chosen style;
- The exclusivity of the design can be increased through stucco elements, lighting and combinations of shades, and the use of textured ceiling plinths;
- Before choosing the final option, it is important to carry out all calculations and measurements, draw up a finished project based on the selected model and evaluate all the pros and cons.
When choosing a ceiling structure for a bedroom and finishing material, it is important to take into account all the parameters of the room. Such a balanced approach will help turn the room into a cozy corner of relaxation, designed for complete rest, without overloading it with heavy structures and complex elements.
Plasterboard ceilings are the most inexpensive and original way to decorate a bedroom or other room. The correct choice of design will ensure the creation of an elegant, bright and interesting interior that does not disturb the peaceful atmosphere of the room for complete relaxation.
Peculiarities
A suspended ceiling is a single-level or multi-level metal frame, fixed to the ceilings and walls of the room, lined with gypsum board slabs. A prerequisite is also the presence of lighting sources built into it.
First of all, you need to decide what a sheet of drywall is. Without going into details, we can explain it this way: this is a sheet of dry plaster, covered with cardboard on top.
Despite its apparent simplicity, the material has a lot of impressive advantages:
- With the help of gypsum plasterboard you can level out very significant bumps and depressions on the ceiling without spending significant effort. To do this, you need to take a liquid solution - and the advantage becomes even more obvious.
- Inside the frame, on which the sheets of drywall are attached, you can hide any wires and connect all the desired communications, while leaving them invisible to the eye. And this is a big plus, from an aesthetic point of view.
- Any desired lighting can be mounted in a ceiling made of this material, which allows you to achieve completely unique lighting effects.
- Drywall sheets make it possible to create a multi-level ceiling, bringing the owner's imagination to life.
- Due to the free space in the frame, additional noise and heat insulation can be arranged. It is enough just to lay an additional layer of mineral wool between the ceiling and the false ceiling.
- GCR is installed dry without the use of liquid, which guarantees a minimum amount of dust and dirt.
It is quite possible to carry out all activities related to drywall with your own hands. This means that you can make an original design in accordance with your ideas at minimal cost.
For example:
Due to the fact that when installing a gypsum board ceiling, a frame is used, the ceiling height is reduced. And, if the ceilings are already low, this can become a problem.
- If you don’t have the skills to work with this material, then you can tinker with the frame for quite a long time: it will be difficult to do the installation alone, it’s better to enlist the help of a partner.
- The technology of the finishing process must not be violated, otherwise cracks will most likely appear in the seams and between them.
Photo of a plasterboard ceiling in a bedroom interior
Step-by-step instruction
To do the work yourself, you need to prepare measuring and electrical tools. All kinds of measurements are carried out with a tape measure, a plumb line, a building level and upholstery thread. Mark the surface and make markings using chalk and a mechanical pencil. Cutting and slicing of material is carried out with a stationery knife, saw, or metal scissors. To fix the fasteners you will need a screwdriver, impact drill or hammer drill.
Construction material is purchased in the required quantity according to the scope of the proposed work. In addition to profiles and drywall, you will need reinforcing tape to seal the seams. Putty and primer are applied with a special roller and spatulas.
Advice. If the premises are small and the workspace is small, deliver building materials as needed.
Preparatory work
First of all, draw up a drawing that includes all structural elements and materials used. You will need to take measurements, and based on them, calculate the required amount of building and consumable materials. Next, clear the work area and begin beating horizontal and vertical planes. Using a tape measure, plumb line and level, mark lines for the profile guides.
Cutting the material
The next step will be cutting the galvanized metal profile to measured dimensions and cutting out the plasterboard sheets. Please note that vertical posts are cut 1 cm less than the height from floor to ceiling. If it is necessary to fasten along the entire perimeter, the profile guides must be securely sewn. The profile is secured using a hammer drill and dowels at a distance of 30–40 cm from each other.
Frame installation
We install into the grooves and fix the racks using a screwdriver and self-tapping screws. The pitch between the profiles is set according to the required strength and load-bearing capacity of the structure from 30 to 60 cm.
Important! The more the structure is subject to load, the more strength you give it, reducing the distance between the supporting profiles.
Sheet cladding
Having assembled the metal frame and installed the wiring cables, proceed to cutting and installing plasterboard sheets. First, carry out installation on one plane. The sheets are mounted with joints on the profile base and fixed with screws.
Advice. The fasteners are screwed until the screw head is completely immersed in the body of the plasterboard sheet.
Then mount the remaining planes of the partition. The areas after the fasteners enter are treated with sealant and the entire surface is primed. Reinforce the corners of the planes with a special corner. The gaps at the junctions of the wall with the ceiling and floor are sealed with plaster. The seams at the joints of the sheets are plastered with a special solution, and the surface is puttied with a starting mixture. Further processing is carried out with finishing finishing material.
To create a decorative plasterboard partition with your own hands, you will need a little effort, patience and a few necessary tools. Approach the process creatively, follow the step-by-step instructions, and the result of creating a partition for zoning your bedroom yourself will allow you to enjoy new comfortable living conditions.
Dressing room: what's hidden behind the partition
A walk-in closet is a great way to organize a lot of things around you. However, it is not always possible to allocate even a small area of the room. In this case, the best option is a dressing room in the bedroom made of plasterboard, for which any, even the smallest, niche is sufficient.
Drywall dressing room
Its installation is carried out in several stages:
Which is better: heated floors or radiators?
Warm floorBatteries
- Marking and assembling the frame. Work begins with choosing a location, taking measurements and deciding on the size and appearance of the dressing room.
- Then the profile is marked and cut into pieces of the required size. The individual parts of the profile are connected into a single structure using screws and self-tapping screws. Careful execution of all technological operations will ensure a strong and reliable design.
- The frame is covered with sheets of plasterboard, between which insulation is laid as sound insulation.
- Gluing seams between laid slabs, filling surfaces and priming.
- Interior decoration is carried out in accordance with the design of the bedroom. If there are photos or paintings on the wall, you can play with them and get a harmonious interior.
- When arranging a dressing room, you need to think about lighting.
- Exterior decoration may include plasterboard structures on the wall in the bedroom of various configurations.
- The arrangement of the storage system plays an important role. The more thoughtful each drawer is, the more convenient it is to use the dressing room.
