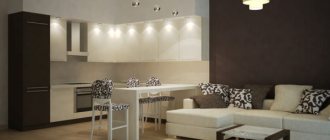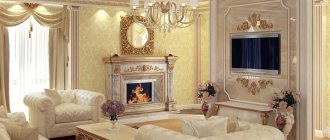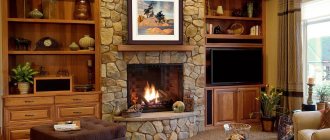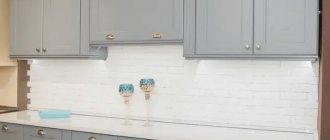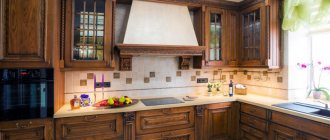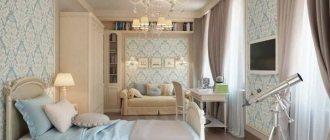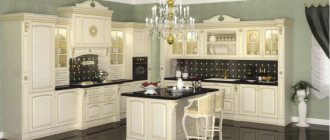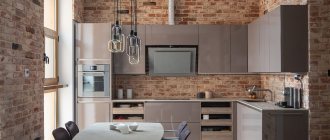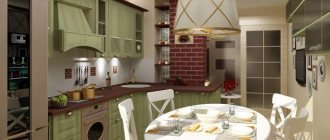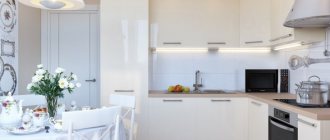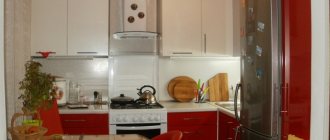Anton
head of design studio
Introduction about the kitchen in modern classics/neoclassics. Come up with 2-4 sentences
In terms of functionality (location of appliances and content), kitchens in the neoclassical style are exactly the same as modern ones. The only difference is in the facades. In neoclassicism, facades with panels are most often found. With this design of facades, ordinary handles are mainly used.
If you replace the facades with smooth ones, without panels, you will get a modern kitchen.
Read more
Kitchen layout
Kitchen set shape
The shape of the kitchen set is most often dictated by the area and shape of the kitchen space. There are these types of shapes: straight, L-shaped, U-shaped and with an island. Let's look at all the options and determine what the pros and cons of each of them are.
Direct kitchen
For kitchens larger than 10 m2, a straight kitchen is not very convenient, because it has the longest perimeter of the working triangle. What is a "work triangle"? This is an invisible triangle, the vertices of which are on the refrigerator, sink and hob. The longer the sides of this triangle, the more mileage the housewife puts in while preparing food.
What if the kitchen is small?
If the kitchen area is less than 8-10 m2, then the shape of the set does not matter - in all shape options the working triangle is minimal. In small kitchens, another problem is to fit everything you need for cooking and storage.
L-shaped (corner) and U-shaped kitchen
They are the most convenient, since everything a housewife needs to prepare food is always at arm's length. Also, in such kitchen sets there are always secluded corners where you can hide “visual noise” from the eyes: rags, detergents, cutting boards and small household appliances.
Kitchen with island
The most inconvenient form of kitchen set, although it looks impressive. The fact is that due to the rupture of the working surface, the cooking processes will have to be divided. Leave some of them on the main work surface, and move some to the island. And since a lot happens unconsciously in the kitchen, it often turns out that the housewife cooks only on the main work surface, forgetting about the island. And all because transferring processes to the island is inconvenient and requires additional actions.
The greater the distance between the hob and the sink, the more convenient it is to cook. This is the main working surface. And it must be at least 90 cm, and free from small household appliances!
Facades
It is obvious that the design of a classic kitchen is largely determined by the facades. These elements are traditionally, if not inlaid with carved patterns, then certainly have a traditional design.
Facades are usually divided into solid and framed. Solid ones are created from solid wood, the carving is applied by milling. Since in modern enterprises the operation of creating a pattern is rarely performed manually, the cost of such facades is quite low.
Frame ones are more expensive, but they also look preferable. This type of decor consists of the frame itself and the panel. However, it is not necessarily more expensive, since manufacturers have long learned to create economical options even for classic styles. For example, the frame can be made of solid wood and the panel made of synthetic material (MDF, etc.). It is also not uncommon to see doors made entirely of MDF board, which is decorated with PVC film.
For luxury classic kitchens, naturally, the facades are made from expensive types of wood. But the cost of such headsets will be high. To make the price look less intimidating, decorative parts are often made from natural veneer, which is glued to cheaper types of wood.
Arrangement of equipment in the kitchen
Fridge
The most used item in the kitchen! It is best to place the refrigerator at one end of the kitchen unit, which is closer to the dining area and to the entrance to the kitchen. A built-in refrigerator will fit better in terms of design into a modern and classic kitchen. If you are planning a loft or Scandinavian style, then from the point of view of good design it is acceptable to use a free-standing refrigerator.
Sink
I usually place the sink 40-60 cm from the refrigerator, meaning that while preparing food, I take vegetables out of the refrigerator that need to be washed. If the product does not require washing, then I place it on the countertop between the sink and the refrigerator.
Dishwasher
For a family of 2-3 people, I recommend a dishwasher with a width of 45 cm. It is spacious enough to wash large utensils: pots, ladles, pans. If the family is larger, then I recommend taking a 60-centimeter dishwasher. Although it won't fit in every kitchen.
Coffee machine
It is best to place a freestanding coffee machine on a piece of countertop between the sink and the refrigerator. Because when using it you will need water and coffee, which is best stored in the refrigerator.
Oven
60% of our customers prefer to place the oven at a comfortable height - at chest level. I think this is important if the oven is combined with a microwave function. That is, with frequent use. And if it's just an oven, then I would place it under the hob, and at chest level I would place something more used. For example, a cupboard with sweets 
Washing machine
If the washing machine does not fit in the bathroom or in the hallway, then choose a built-in version of the washing machine. And even if you have a freestanding washing machine, cover it with a facade, so the kitchen set will look much more aesthetically pleasing.
Hood
A freestanding hood, which is clearly visible from anywhere in the kitchen, is appropriate in a loft, and sometimes in classic and country styles. But for a modern style, definitely choose a built-in hood. In addition, when a hood is built in, additional small shelves appear that can be used for seasonings and small household appliances, such as a coffee grinder.
Hob
When placing the hob, step back at least 90 cm from the sink. This space is the main work surface. This is where you'll cut, mold, stir, and season! If the design of a white hob suits you well, then I highly recommend taking it. Because a black glass surface is the most easily soiled and impractical thing you can think of!
Chopper
A thing that you will appreciate if you haven’t used it yet. All leftover food from plates, tails and peels from vegetables, tea leaves from a cup, spoiled soup - everything is crushed in 5-10 seconds. And the benefits are obvious: the trash can is odorless (there are only packages there) and you won’t know what sewage clogs are in the kitchen.
Water filter
Remember to leave space under the sink for a water filtration system. For example, reverse osmosis systems are quite large. By the way, now many places sell faucets with 2 holes. One for tap water, the second for purified water. And you don't need to drill into the countertop to install an additional filtered water faucet.
Opening upper cabinets
Swing
The most inexpensive and popular option for opening doors on the upper cabinets of a kitchen set. Personally, I like this option more than others.
Folding
For folding facades it is better to use good fittings. Bad gas lifts fail over time and they are unable to keep the doors open.
Folding
The most expensive and beautiful option for opening facades. With a slight movement of the hand, an entire cabinet opens. But be careful if you are short.
Wood materials
These include chipboard - chipboard, and MDF - wood fiber. Despite the very similar composition, the manufacturing method gives the materials different properties.
Chipboard is produced by hot pressing of sawdust. Synthetic resins are used as a binder, which is associated with the biggest drawback of the material. The resin slowly but surely evaporates formaldehyde, which is a toxic substance for humans. For the manufacture of furniture or decoration, it is allowed to use only chipboard with a low emission class - no more than E1. However, it is unrealistic to check this when purchasing a kitchen set.
Advantages:
- very budget furniture;
- the possibility of decorative finishing - painting, varnishing, making paneled facades, covering with plastic and plastic film, and so on;
- ease of processing;
- Chipboard swells less than wood, so the sashes retain their dimensions longer.
Flaws:
- although chipboard does not swell, the material delaminates and deforms due to dampness;
- the plate does not hold fasteners very well: a screw or nail cannot be screwed into the hole left from the previous fastener;
- due to temperature changes, the material also delaminates;
- Chipboard is not durable.
MDF is made from fine sawdust, which is treated with steam before gluing. A variety of synthetic and natural resins are used as a binder, so the final material differs in its properties. For standard kitchen facades, a material of medium water resistance is used.
Advantages:
- the kitchen façade made of MDF is much more resistant to moisture and in this indicator is even better than ordinary wood;
- The material is insensitive to temperature changes and the effects of the sun: kitchen cabinet doors do not lose their shape over time;
- MDF is much more durable than chipboard;
- In addition to the usual design methods - painting, tinting, plastic coating, MDF allows you to produce curved facades - a very effective and beautiful solution. Looking at the photo below, you can see this;
- the material is durable, so mechanical damage to the furniture is not dangerous.
Flaws:
- higher cost compared to chipboard;
- less durability and wear resistance compared to wood.
Which kitchen facades to choose from depends on the importance of the above factors. In practice, the most popular is a combined kitchen set, in which the facades are made of MDF and the body is made of chipboard.
This option is both more practical and cheaper.
Convenient kitchen design
Heights, dimensions, ergonomics
Lower cabinets
The standard height of the lower cabinets of a kitchen set is considered to be 90 cm. But each cabinet has adjustable legs. Therefore, the height of the tabletop can be adjusted from 86 to 91 cm with a standard 4-cm thickness of the tabletop. If you are tall and you need an even higher tabletop level, you can “add up” the height with a thicker tabletop. We recommend using as many sliding mechanisms as possible in the lower cabinets - they are convenient to use for storing kitchen utensils and small household appliances.
Working surface
This is the main space on the kitchen unit where you prepare food. The most convenient place for this is between the sink and the hob and should be at least 90 cm long. Ideally 120-150 cm.
Upper cabinets
The standard depth of the upper cabinets of a kitchen set is 35 cm. But their height varies. Of the standard ones - 60, 72, 90 and 120 cm. In modular kitchens there are 2 standard heights - 72 and 90 cm. Nowadays you can find kitchens “in the ceiling”. This is when the upper cabinets are made up to the ceiling. It looks nice, although not very practical - mezzanine cabinets are not convenient to use. And often little useful things are stored there.
At what height is the hood?
I am often faced with a lack of understanding, even by the kitchen workers themselves, at what height to place the hood. Some say 80 cm from the tabletop, others 60. And the answer is actually simple. Place the hood at a height so as not to hit your head. Ideally, the hood should be mounted a couple of centimeters higher than the tallest member of the family.
Furniture
The interior of a traditional kitchen is always equipped with a furniture set with upper and lower cabinets. When furniture is placed linearly, the center of the composition usually becomes the hood above the stove. The presence of a buffet is welcome, especially if there is a touch of time on it. The color scheme is decided in natural shades. Cabinet fronts can be either painted or varnished. The varnish will highlight the structure of the wood, allowing you to admire the natural shades of the wood; such furniture will look luxurious.
Attention is paid to the working surface; in the tradition of the style, it is made of marble or other natural stone. Modernity makes its own adjustments to the interior and decoration, and therefore composite materials will adequately replace expensive natural finishes, and they will last longer without any damage to themselves and people.
Classic sets are characterized by paneled doors, carvings, and paintings. The fittings are preferably bronze or golden in color; ceramic linings for traditionally shaped handles are desirable.
A large round or oval folding table is required in the dining area. The traditional form is emphasized by massive legs, carvings and natural materials, most often polished wood. Chairs are selected in a style that matches the table. It should be comfortable at the table, because the feast can drag on, which means soft seats and chair backs will come in handy. The upholstery of the soft parts of the seats, ideally, should match the curtains and other textiles in the room; in extreme cases, the general color scheme of the accessories should be observed.
Ideas for a kitchen apron
Tile splashback
The most popular and practical option for finishing an apron. Centuries will pass, and the tiles will have the same presentation and in the same place. In addition, there is now a very large assortment of tiles that will allow you to create a nice kitchen design: boar-type tiles, mosaics, chevrons, hexagons, and triangles, in general, there is something to choose from!
Tempered glass apron
This type of finishing opens up wide possibilities in kitchen design. You can create minimalism when you can see the monochromatic painting of the walls behind the transparent glass. Or, as an option, you can paste classic wallpaper under the tempered glass - an excellent option for a neoclassical kitchen. Skinali (glass with photo printing) is a technique that can be found quite rarely.
Wood effect apron
Those who want to slightly dilute the asceticism of a modern kitchen decorate the apron with a wood look.
Previously, the apron was finished with laminate. This material is quite practical and washes well. The only weak point of laminate is the seams. If water gets into them, the seams will swell a little. Nowadays, wood-effect tiles are increasingly used for backsplashes instead of laminate. Lots of ideas for an apron!
A mixture of innovation and tradition
Yes, you read that right. Modern classic design is a unique phenomenon that combines the features of traditional design with the addition of fashion trends. To better understand all the nuances, we suggest understanding its characteristic features:
- Restrained colors in muted tones. Beige, white, pastel shades... However, bright accents are also acceptable - the main thing is that they are not too large and are combined with the main palette.
- Simple silhouettes. No curls, intricate designs or extravagant curves. Comfortable furniture that has been tested over the years is what you need.
- Neutral gender. Wood, stone, carpet or laminate - you are free in the selection of materials. But avoid complex textures and patterns. In this case, the floor is needed to emphasize the overall appearance, and not to draw attention to itself.
- Working with textures. Here you will need leather, textiles, wood, rattan, good wallpaper and much more. The main indicator of “correctness” is high quality and pleasant tactile sensations. This applies to walls, the choice of furniture and accessories. But don’t overdo it with embossed surfaces—you risk overloading the room. Yes, and it’s difficult to remove them.
- Moderation in details. There is no need to buy all the decor that you like - everything should be in moderation. Therefore, decorations are selected to match the decor, and harmony plays a key role.
- Combination. Don’t be afraid to bring modern trends into a classic interior - built-in appliances in the spirit of minimalism, suspended ceilings, glass facades.
If something confuses you in the finished design project or after renovation, feel free to redo it or remove an unnecessary element - the kitchen should look holistic.
As you can see, in order to decorate a modern kitchen in an elegant classic style, you will have to make some effort and pay attention to every segment of the room: there are no trifles here.
Abundance of textiles
There can never be too many fabrics in a classic interior. In addition to curtains and table textiles, beautifully upholstered furniture - chairs, a corner, a banquette or a mini-sofa - will be very useful in the kitchen.
As for window decoration, the best choice would be Roman blinds or floor-length curtains with easy gathering and tulle. Curtains lying on the floor, complex multi-layer combinations, curtains with many folds are too difficult to maintain.
Sockets
in modern classic kitchen design
The kitchen must have sockets for each built-in household appliance: refrigerator, dishwasher, oven and microwave, hood. Don't forget about the shredder, it will need an outlet under the sink. It is also necessary to place 2 groups of 2-3 sockets on the apron to connect small household appliances such as a kettle, coffee machine, blender and meat grinder. If you have a lot of small household appliances, then there should be at least 6 sockets on the apron.
Features of the modern classic style
The main feature of classicism is the combination of traditional design and modern finishing trends. This creates a huge number of variations and opportunities to create an individual project. The main thing is to observe the established features of this style.
There are certain features characteristic of the classical direction in interior design.
These include:
- Use calm, soft shades of paint.
- Decoration in a minimalist style.
- A simple and functional headset.
- Predominance of natural finishing materials.
- Stylized household appliances are usually built-in.
- Maximum brightness of lighting – both natural and artificial.
- The use of matte and glossy textures in design.
The above rules will allow you to create the most comfortable place, inviting with its warmth and feeling of complete relaxation.
Lighting
in a modern classic kitchen interior
Lighting in the kitchen is distributed according to the same logic as in other rooms. There should be 3 types of lighting: general light, local and decorative. General light is usually used when cleaning and receiving guests. Local is used in the evening to create a cozy atmosphere. And with the help of decorative light they emphasize the texture of surfaces, for example, a brick wall. It is very important not to forget to provide power for illuminating the work surface. This wire can also be used for lighting inside the upper cabinets.
Room decoration
Lighting
The splendor of a kitchen with a classic design is largely determined by the placement of light accents. With the help of light, you can very effectively focus attention on the depth of niches, fancy furniture decor, and ceiling stucco. Multi-stage lighting will best emphasize the respectability of the house and the nobility of its owners.
Floor
Classic does not tolerate artificial materials. Parquet made of elite wood, engineered wood, high-quality tiles, and Venetian mosaics will be the best floor coverings in such interiors. An absolutely magical effect is created when using aged wood or tiles with a classic pattern.
Walls
In its pure form, the classic style for wall decoration is the privilege of spacious kitchen spaces. In this case, the use of expensive wooden panels, natural-based wallpaper, and decorative plaster is justified. As decorative elements that can change the perception of space, it is permissible to use mirrors and high-quality photo wallpapers. Niches, columns and half-columns decorated with stucco molding can emphasize the sublimity of the style and give the room special grandeur. The interior can be made more formal with the help of moldings. When decorating small rooms in a classic style, it is better to avoid the abundance of decorative elements. Walls in pastel shades are always a win-win option.
Ceiling
Stretch and suspended ceilings are suitable for any kitchen designed in a classic style. In spacious rooms, ceilings can be decorated with stucco, friezes or paintings. The coffered structures look luxurious. The design of the ceiling should be thought out in detail together with specialists.
Small kitchen design
in a standard apartment
Most standard apartments were designed even before dishwashers, microwaves and other small household appliances began to be widely used. That's why they are so small. For example, Khrushchev apartments were designed when refrigerators were slightly larger than a cabinet. This is why we can often find Khrushchev apartments with a refrigerator in the hallway. In modern houses of the P44-T series, kitchens are at least 10 m2. Such spacious kitchens are much more comfortable than mass-produced kitchens from the times of Khrushchev and Brezhnev.
A typical kitchen implies a typical arrangement of furniture. That is, in a typical kitchen it is very difficult to arrange the furniture any differently than what the architect intended when designing the house. To be precise, you can arrange the furniture differently, but you will have to sacrifice comfort.
Small typical kitchens!
White kitchen
Design ideas
If you are interested in white kitchens, then most likely cleaning does not scare you. I want to please you: white kitchens need to be cleaned no more often than kitchens of a different color. Wipe the countertops after each cooking, wipe the facades once every one to two weeks. That's all! But for greater practicality, I recommend combining materials in the kitchen set. For example, more easily soiled lower facades should be made in the most practical colors: light wood. And the upper facades can be made white. And at this point we’ll make a reservation: if you consider yourself a “cleanliness maniac,” then I recommend considering only facades with a wooden texture or stone look for kitchen furniture. Discard all monochromatic options and don’t waste time thinking 
Lots of white kitchens!
Modern classic flooring
Linoleum, parquet, and tiles are used to finish the floor. Natural wood looks more aesthetically pleasing, but is not as durable as tile. If the next renovation is planned to be done in 10 years, then it is better to abandon the parquet.
From the point of view of durability, the optimal solution would be ceramics or natural stone
An important point is the reflection of naturalness, so the external texture is chosen to resemble wood when using artificial materials. Using a drawing you can also visually increase the area of the room, so you should be careful about your choice.
Diagonal laying of tiles will visually increase the area of the room
Grey colour
in neoclassical kitchen design
This is what happened with the gray color. Just a few years ago, gray was undeservedly called dull and depressing. Now this color, as they say, is “on horseback,” which I am very happy about. This color adds rigor and seriousness to the interior. And if you mix gray with bright colors, they become more noble. For example, kindergarten yellow turns into a noble olive color.
There are gray kitchens here!
Beige kitchen
modern classic interior design
I have already repeated many times that beige is the best color for the interior. It is moderately calm, it is warm, it is natural (there are many natural beige materials). This is why beige can be found in 99% of our studio interiors. But of all the beige shades, I prefer grey-beige. I would call this color universal, as it can be combined with a wide range of colors. In general, we have a large selection of beige kitchens, come in and get some ideas!
Beige kitchen ideas!
What finishing materials are best to use in kitchen design? Is it possible to use laminate or parquet boards in the kitchen? What is the best way to decorate an apron in the kitchen? I have prepared a wonderful article about finishing materials. Go to the “Tips” section, there is a lot of useful information there!
