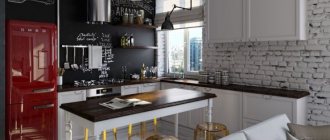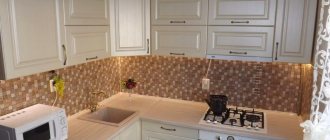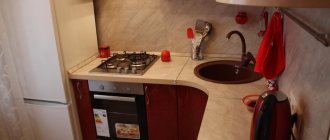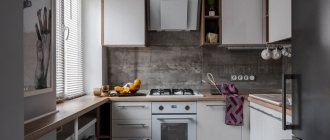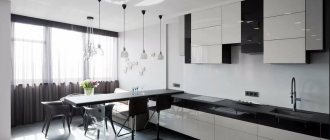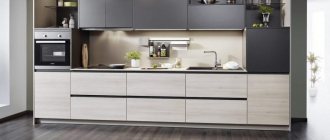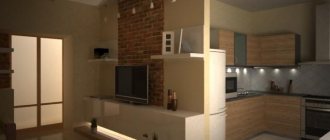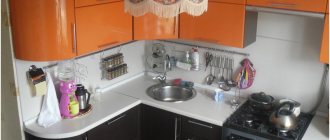The design of a typical kitchen in a panel house - in Brezhnevka or Khrushchev - often turns into a race to save the treasured 6 meters from the clutter and stereotypes of Soviet planning. We offer an overview of the most successful ideas in the best traditions of fashion design.
Built-in refrigerator by the window. The next photo shows the rest of the kitchen.
Use functional furniture
In a small kitchen it is worth using every piece of space correctly.
You can use convenient shelves that can easily fit into a small-sized set.
Pull-out tables look original and practical.
Any retractable structures will come in handy.
About decor
The fewer space-dividing elements in a small kitchen, the lighter, neater and more spacious it seems. Therefore, you should not get carried away with decorating the walls and shelves of the cabinet, and it is highly advisable to leave the refrigerator door without magnets. However, without any decor, the kitchen will seem uninhabited and uncomfortable. We recommend limiting yourself to a couple of wall decorations and a clock, live plants and a fruit bowl, cute textiles and a candy-sugar bowl.
Support the project - share the material with your friends on social networks:
White color expands space
Use white as a base color, which goes well with the entire palette of shades and creates harmony with the wood. Numerous shades of white make other interior items look more expressive.
A white kitchen looks noble, stylish and elegant.
What to do with the refrigerator?
- Use a small refrigerator that takes up minimal space.
- Send the refrigerator to the balcony.
- Place the refrigerator in one of the aisles.
- Integrate this unit into an existing set.
- If you decide to leave the refrigerator in the kitchen, then you should pay attention to 3 locations
- near the window
- at the exit
- opposite the exit
Placement of kitchen sections
This is the main question, the answer to which determines all your further actions in arranging the kitchen space.
Although our area is small, there are plenty of accommodation options. Let's talk about them in more detail:
1. Linear - best suited if the kitchen has a rectangular, elongated shape. In this case, the set is placed along the wall from which all the necessary communications come out.
With this option, you will get a small work area, but there will be room for an almost full-fledged dining area. Such kitchens are most often found in Khrushchev-era buildings.
2. Arrangement with the letter “P” is a solution for those who decide to squeeze the maximum out of the available space.
As you already understand, sections and work surfaces are located along the entire perimeter of the kitchen, except for the entrance. Thus, only a small “patch” remains free, standing and rotating on which you can keep up with everything and reach everything. For a small kitchen, this placement would probably be the best solution.
3. Angular is something between the two versions discussed above. The main array of furniture is placed along a longer wall. This option can also be implemented by “absorbing” the window sill area into the kitchen.
In this case, it is especially good to place a sink or just a small countertop opposite the window. Here are some photos of the successful arrangement of furniture and a refrigerator in a six-meter area.
Two more words about furniture.
It is best to make it to order rather than buy a ready-made mass model. Understand that everything must be “tail to neck” in order to use the entire usable area. It is recommended to design it as high as possible so that the area between the upper section and the ceilings is not empty.
Yes, it will be a little more expensive than some serial “Maria”, but, believe me, it is much more practical and will significantly increase the capacity of the kitchen unit.
Every square centimeter is important, and any gaps are an unaffordable luxury.
Many people deliberately leave large gaps so that they can then store all sorts of utensils in this niche. But in this case, these objects become covered with dust, and from the outside it does not look very aesthetically pleasing.
We highly recommend taking this factor into account when designing a set and planning the renovation of a small kitchen with an area of 6 meters.
Where to place the washing machine?
The location of the washing machine must be taken care of in advance. If you need to allocate space in the kitchen, consider the possible options.
- Install under the countertop near the gas stove.
- Find a place near the sink.
- Play with the opening lid.
- Build into the set, between the lower cabinets, under the countertop.
Restrictions and safety measures
Most often, geysers are found in old houses. As a rule, the original layout in Khrushchev and Stalin buildings does not suit the owners, and this is where the first difficulties begin.
6 photos Living4media/Fotodom.ru
Design: Maya Baklan
Living4media/Fotodom.ru
Living4media/Fotodom.ru
rawpixel.com/stock.adobe.com
Living4media/Fotodom.ru
To make a redevelopment, you need to take into account the following restrictions.
- For fire safety reasons, a gasified kitchen cannot be connected to a living space. However, many people ignore this rule and decorate the kitchen-living room even if there is gas. It is illegal. It is necessary to have at least a sliding partition between rooms.
- Any movement of the speaker within the kitchen also requires approval. Even if it is moved a short distance and remains on the same wall, gas workers must be notified about this. If you plan to move the device more than 1.5 meters from its original position, you must first draw up a transfer report and wait for approval. It is also important to draw up technical documentation before moving the column to another wall, and obtain permission to do so. Be sure to consult with gas services.
- When choosing a new location for the heater, consider the following restrictions: it must be at eye level, it cannot be hung above the stove, refrigerator or sink (SP 282.1325800.2016).
- In a room with a gas boiler there must be good air circulation and a constant flow of oxygen. This is necessary both for the safety of residents and for the stable operation of the dispenser. Therefore, preference is given to either wooden windows or plastic ones with the possibility of micro-ventilation.
Moving the dispenser without agreement with utility services is strictly prohibited - this is necessary to prevent an explosion or fire. If an accident occurs, the initiator of unauthorized work faces civil or criminal liability, depending on the severity of the consequences.
- Kitchen
Kitchen remodeling, do’s and don’ts: 6 answers to important questions
Where to hide the gas water heater?
A gas water heater complicates repair work and makes you wonder how to beat it. At the same time, you must remember the main rule: the distance from the column to the walls or cabinet must be at least 3 cm.
- Hide in the kitchen unit
- Use a plastic box
- Show your imagination and “fit” it into the overall interior of the kitchen.
Layout
There are several basic layout options for small kitchens:
- linear;
- L-shaped;
- U-shaped;
- L-shaped with island table;
- two-row kitchen.
Which one to choose depends on the ratio of the length of the walls of the room, the location of the door and personal preferences.
Linear layout is suitable for narrow, elongated rooms. The stove, sink and all necessary kitchen furniture in this case should be located near a long wall, lined up in one row.
The L-shaped layout assumes that the furniture is located near two adjacent walls. In this case, it can either occupy the entire length of both walls. With another option, one of them will be only partially filled, so you can use the wall with the door.
The U-shaped layout assumes that all the necessary elements of interior decoration fill three walls, and the fourth remains completely free.
With an L-shaped layout with a separate table, the furniture is located near two adjacent walls, and the table itself stands in the opposite corner, forming the same “island”.
A two-row layout is a good option for a room in which the front door is located in the middle of one of the walls. In this case, the stove, tables, cabinets and other furnishings are lined up opposite each other on opposite walls. There is enough space between these rows, and in such a room there is room to turn around.
How to beat the balcony?
With the help of a balcony you can illusorily expand the space, make it light and bright. What can you do with it?
- Leave the windows and doors to the balcony without decoration.
- Combine the kitchen with the loggia, thus significantly increasing the space.
- Take the set to the balcony.
- Hang a long curtain on the balcony door, and decorate the windows with white roller blinds.
Read here in more detail about modern curtains for the kitchen.
Which wallpaper to choose?
The obvious answer would be wallpaper in light colors that will not weigh down the already tiny space.
Any shades of pastel colors will look good.
If you want to dilute monochromatic light colors, you can cover one side with photo wallpaper.
Use small patterns in combination with light furniture
We have a large and interesting article dedicated to choosing wallpaper for a small kitchen -
Photo selection “Small kitchen 6 square meters in modern style”
Most often, minimalism style is used for small kitchens. It wins due to its practicality and uncluttered nature. Innovative materials, shiny surfaces, smooth lines make the interiors of small rooms original and interesting.
A few more options for renovating a 6 sq. m kitchen with a refrigerator in a real apartment.
