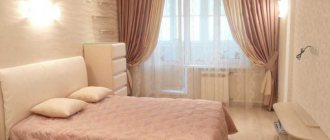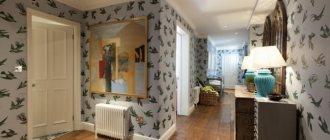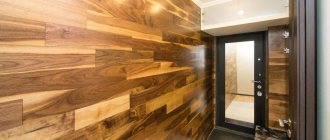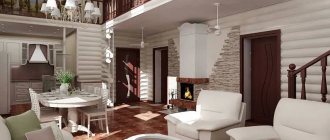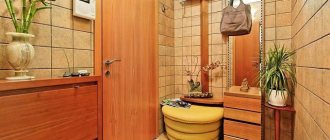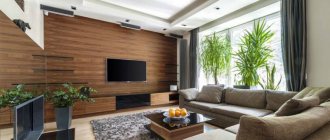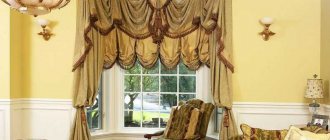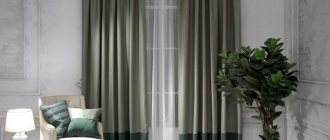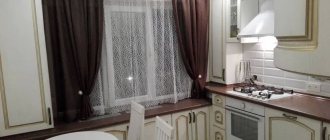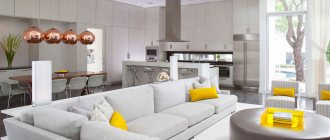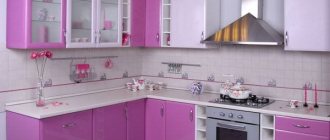Photo: podvodka.info Are you looking for an interesting and unusual material for decorating an expressive accent wall? Do you love classic interiors and wood paneling, but is it too expensive and not practical? We have a solution to your problems! Laminate on the wall will cope with these tasks perfectly, will not require huge investments from you and will not cause difficulties during use. And we will tell you how to choose it and what to do with it!
What is laminate?
Laminate is considered a floor covering that has proven itself well. The material consists of 4 layers:
- A substrate, which can be chipboard or solid wood.
- The pressed paper is impregnated with a special mixture, which makes it waterproof.
- The decorative layer is also paper, but has a characteristic embossing and color. This is the main layer that determines the appearance of the material.
- The protective layer is lamination. It is transparent and reliably protects the decorative layer from damage.
Laminate flooring at the head of the bed is an original decoration for the bedroom.
Eco-friendly bedroom with beautiful brown laminate wall
Even the smallest class 21 laminate can be installed on a bedroom wall. Since this room will not be subject to strong mechanical and thermal influences.
Features of the material
Currently, designers are increasingly choosing flooring materials as finishing materials. Laminate flooring for walls in corridors today is often installed in apartments and private houses. This is an interesting option that offers many design possibilities.
Laminate flooring is now available in a variety of colors and textures, as well as many other properties. It can give your living room a unique and interesting look. Before starting work, familiarize yourself with the main features of the material. This is necessary in order to avoid mistakes.
You can experiment. You can choose different types of laminate or cover the surface with panels of the same type. Layout patterns may also vary. The choice depends only on the preferences of the home owner. In addition to natural wood, laminate can imitate many other coatings.
This could be stone, leather or other decorative surfaces.
Advantage of finishing
Pamel is durable - you can hit it on a surface, and it does not leave marks.
The finishing material does not absorb moisture - its structure is quite dense, without pores. In addition, during the production process, the slabs are covered with an additional protective layer.
It does not require special care - a simple detergent is enough. But don't overdo it, because it's best not to leave the surface too wet and soapy.
Although the material is made from inorganic raw materials, this does not affect its environmental friendliness.
It's easy to install - you can even make it yourself.
Flaws
flaws:
- the cost is higher than for panels;
- due to the heavy weight of the material, it requires a stable substrate and reliable fastening;
- suitable for finishing rooms with constant low humidity levels; the material does not tolerate temperature changes.
Advantages and disadvantages
Laminate is a relatively inexpensive and accessible material that will cost much less than real wood panels. At the same time, it is in no way inferior in quality to them if you choose the right wear resistance class. Even outwardly, it is quite difficult to distinguish a high-quality laminate from the wood under which it is made.
Decor
The collections of major manufacturers delight with a variety of shades and textures. In addition to the classic wood-look laminate, there are entire series of stone, masonry, monolithic colored coatings and other interesting solutions.
Wear resistance and insulation
Wear-resistant laminate is a practical coating that does not require complex maintenance, unlike natural boards. It can be wiped with a regular cloth and polished with special products.
Finishing walls with laminate improves the heat and sound insulation characteristics of the room. And if necessary, there are special moisture-resistant, fire-resistant and impact-resistant collections.
Application
You can even handle laminate installation yourself thanks to convenient locks. Of course, when laying a coating on a wall, there are some nuances regarding laying laminate on the floor. But even this can be dealt with if you approach the issue carefully and carefully.
Laminate is a lightweight material, compared to heavy types of wood, ceramic tiles or natural stone. Due to this, it does not overload the base and can even be used to cover decorative plasterboard structures.
Flaws
When laying laminate, the wall must be perfectly flat and without drops, otherwise you will need lathing. The material is sensitive to humidity and temperature changes, so only specialized series are suitable for kitchens and bathrooms. Such cladding requires space and takes up valuable centimeters, which is why it is not the best option for small rooms.
Color combinations
Before you start finishing work, think about future moves and the color palette of the room. Neutral tones pair best with wood trim. However, even bright colors can go well with laminated walls.
Yellow
Another combination that exudes warmth and naturalness. Here you can go two ways - create contrast, for example, using an industrial concrete ceiling, or create a warm and natural interior. In the first case, a lemon-yellow shade and a laminate with a gray-beige texture are suitable.
For the second - mustard, honey for accent walls and curtains and chocolate-colored wood. Both have the right to exist in modern styles.
Red color
Fiery red color is quite active, attracts attention and creates an accent. Therefore, choose a floor of very calm shades.
In the kitchen, this could be a laminate flooring that imitates natural wood, a warm brown color that echoes the table, chairs and floor of a similar shade. Add a casual accent with pendant lamps above the table and an original poster.
In the bedroom, red should be used sparingly. Use white as a base and then add some red and gray elements such as laminate flooring and pillows.
Green color
The texture of wood with greenery is ideal for eco-style. Choose a laminate with a pattern that is as close as possible to natural wood, this is the only way you can achieve the desired effect. Let the light in - hang light curtains or beige blinds on the window and fill the room with the charm of enchanting white.
When it comes to decor, everything is very simple. Animal images on posters, pillows, photographs, along with a large bouquet of wildflowers or indoor plants can create the feeling that you are in a wooden house surrounded by a beautiful forest or meadow.
White color
Shades of white combined with wood create a perfect, light and airy duet. The interior looks very natural and clean.
Depending on your wishes, select the temperature of the color combination. This can be a warm color scheme - use milky colors in combination with light wood. This design will fit perfectly into a Scandinavian-style room.
Or you can go the other way - rely on unavailable white and wood colors with a gray undertone. If you want to decorate your bedroom this way, be sure to add soft, textured fabrics to make the room feel cozier.
Comparison with wallpaper
Manufacturers offer a large number of wallpapers that differ from each other not only in appearance, but also in technical characteristics. Roll materials have a presentable appearance. Presented in a large assortment. Manufacturers offer canvases that imitate various natural materials, including wood. However, in terms of their characteristics, they are significantly inferior to laminate. They cannot be used to create an apron, since the material is not able to resist fire and moisture. Washable models allow for periodic cleaning. However, only some of them allow the use of detergents.
Laminated boards can be washed multiple times. Contaminants that appear on their surface are more easily removed. Manufacturers offer a large number of detergents designed specifically for cleaning laminated surfaces. Using them makes it easier to remove settled dirt. As a result, the formed surface retains its original appearance longer.
Directions for board placement
Is the direction of laying laminate important or not? Similar to a natural board, this material can influence our perception of a room.
Not only the height of the walls and the square footage of the room, this can be significantly changed.
Diagonal arrangement
This approach allows you to lay laminate flooring in any room. This is a tedious and uneconomical method as it requires precise calculations and cutting the material at an angle.
Only a master with sufficient experience can lay laminate flooring beautifully. This method is rarely used in decoration.
Horizontal and vertical installation
Horizontal method. The joints form a single line, which should be covered with a plinth and secured to the wall with a dowel. Skirting boards should be located at a distance of no more than 1.5 m from each other. To make the floor durable and distribute the load evenly, cut the laminate into strips before starting work.
When laying slabs horizontally in the interior (as in the photo), the room will appear wider, and when installed vertically, it will appear taller.
Vertical method. Laminate flooring on the wall is laid vertically on a flat surface using glue; there are many layout options; you can combine leftovers from different batches and colors to create a unique interior design.
Floor finishing
The thermal conductivity of waterproof laminate is almost the same as that of natural wood, so walking on the floor barefoot is very pleasant. In addition, the material has good sound insulation, which adds comfort.
The floor covering can be laid in a linear or shaped way. In the first option, they move from one wall to another or diagonally. The second method involves laying with a ladder, herringbone or squares. If a combined method is used, preliminary markings must be made to align the pattern.
Decoration and decoration of walls
You can make wall decorations yourself or have a professional do it for you. It's your choice, we just have some ideas on how to do it.
Black and white
The classics of the genre are white decorative plaster or matte wallpaper and black laminate. This combination is always winning. The floor can be lined with long-pile fabric, and the headboard can be upholstered in leather. There are many possible combinations, but if you want to choose white laminate flooring for your bedroom, then black or dark brown will suit you.
An interesting option is to lay long sections of laminate vertically, so that there is a gap between them. The material should preferably be light, but the walls should be darker. If you place the spotlight correctly, the effect will be amazing.
Black will highlight, creating an even flow of light on black fabric, while white will give a cool and balanced effect.
A highlight in the light
Lighting can be varied. There are several popular options:
Installing classic lighting away from the wall where the laminate is laid. This is especially important when using non-solid materials. In the case of a solid pastel color, wall sconces installed in pairs are suitable.
A wall light can resemble a lamp or a candle. Another option is spotlights placed horizontally at the edge of the ceiling.
If the laminate is laid on a recess, then the spotlight is placed vertically on both sides of the recess. Such lighting will attract attention and optically enlarge the bedroom, creating a feeling of spaciousness and comfort.
One wall
What types of bedroom designs are suitable for laying single-color laminate flooring on an entire wall:
- predominance of one color;
- Maximum three colors;
- Avoid installing large chandeliers close to the wall;
- The main wall design should contrast with the shade of the laminate (dark-light or light-light);
- the ceiling and wall selected can be the same as the floor and wall;
- The smallest wall or the wall adjacent to the head of the bed is usually finished with laminate.
If you decide to highlight only one part of the room, it is best to start from the top. Ceiling plinths are not used.
Decorative vinyl laminate
Vinyl (PVC) is an excellent decorative material that can be laid on the surface of absolutely any room. It is moisture resistant and self-adhesive.
Panel
To add variety to the design, you can make a wall panel from laminate. You can play with colors. The panels can be laid lengthwise or crosswise.
Behind the sofa
The wall behind the sofa can be accented with laminate. It is ideal for accentuating a room and making it the main point of interest.
Moisture resistant
Made from compressed wood fibers. Moisture-resistant laminate slabs are highly dense. It has a thick backing that is treated with paraffin.
We recommend reading:
- Washing machine in a small bathroom under the sink: ranking of the best in 2022
Bathroom with a window: rules and real photos of successful interior solutions in 2022
- Gray bathroom design: pros and cons, combinations of gray with other colors
The coating is securely bonded with epoxy adhesive. The top of the laminate is covered with a polymer film that protects against abrasions and the harmful effects of moisture.
This type of flooring can withstand contact with liquid for only a short period of time. Unfortunately, it will not cope with a large-scale water main break.
Ideas for using laminate flooring in various styles
There are a surprising number of ways to use laminate flooring in a variety of styles:
If a country style is required, a darker texture is chosen. Preferred are imitation logs, boards with a clear wood texture, natural beams
If the room is dominated by high-tech style, then pay attention to options made of glossy materials.
For modern classics, the most suitable material is imitation of light noble wood.
For an eclectic style, you can use different textures and the most unexpected shades. It is important to be organic and not overdo it with show.
Functionalism. The complete opposite of minimalism.
A combination of different elements from several interior design styles and a wide variety of decorative elements.
Bright and laconic living room interior in Scandinavian style.
- In a room decorated in the style of a Swiss chalet, laminate flooring with imitation walnut and ash will look good. If preference is given to a pleasant, sophisticated Provence style, then light, unobtrusive colors are needed, for example, bleached oak.
- Japanese style is characterized by muted accents that help emphasize the minimalism of the overall interior design, elegance and restraint. There should be no more than three shades. The preferred color is grey.
The color and texture of natural wood in the interior will transform any room.
The pop art style, which tends toward maximalism, dynamism, and boldness, allows you to pay attention to the laminate with green splashes on a blue background. This material will go well with the colorful designs of creative furniture.
If the interior is avant-garde, you can use rich shades in wall decoration. Achromatic black and white options also work well.
For a modern style, you can use beige or mustard tones. You can also use imitation plants.
Modern Art Deco interiors are characterized by sinuous lines, so choose laminate flooring with a similar pattern.
Eco-style is popular among people of all ages and interests. Natural materials, living plants and flowers calm the bustle of the city.
Mediterranean style interior design accents are combined with matching blue and purple tones. Modeling of gravel and sand is also possible.
Choosing a waterproof laminate for the bathroom
When choosing, pay attention to the class of the laminate, which varies between 31-34 and 42-43. The first digit means that the material is intended for intensive use in commercial facilities. The second number indicates the degree of intensity. The higher the second value, the longer the coating will last. At home, the manufacturer gives such laminated surfaces a lifetime warranty.
Laminate in the interior - fashionable and practical
Thanks to the unique design qualities of laminate, it can harmoniously fit into the walls of any room if you choose the right shade and fastening.
A laminate wall becomes an accent in any room and attracts a lot of attention.
Living room
Any room can be transformed thanks to the simplicity and cost-effectiveness of laminate flooring. As in any room, you can use inlay to create an accent wall or small area. If your apartment has a modest living room, panels in light wood tones will help to optically enlarge it.
If you use your imagination, you can use several different types of panels, both in color and texture. This will make the design more complex and interesting. Typically, laminate is used for the TV area or the main sofa in the living room.
Kitchen
Laminate on the wall in the kitchen interior can be used as an accent wall and an apron on the countertop, which will protect against splashes and is easy to keep clean. The color should match the kitchen facades. To highlight the dining area, you can make a dark wood laminate wall.
Children's
With the help of light panels decorated with wood, you will give the property of young owners more light and warmth.
They also help tone the space. You can secure them in the crib area or designate an area for play or work. Since children love bright colors, laminate flooring with colorful inserts and prints will also help decorate the room.
In general, the texture and shade of the material for this room varies greatly, and how it looks depends on the overall design concept and the chosen color scheme.
Hallway and corridor
For the hallway, choose panels that differ from the color of the floor. The ideal choice should be a light or medium shade of wood, which will make the interior look warm and cozy. If you want to make dark walls, make sure that they are combined with large mirrors so as not to “steal” precious meters of the already narrow space.
For the same reason, you can use glued laminate, fixed directly to the concrete floor. A great idea is to build a recess for a small seating area, a shelf for shoes or a bicycle.
Bedroom
Laminate on a bedroom wall can be used as an insert above the head of the bed. If the bedroom is large, you can cover the entire wall with laminate and whitewash it, hang colorful accessories and framed photographs. A laminated wall at the headboard in the color of the bed will create a cozy atmosphere.
The photo shows an example of an interior with walls and floors finished in the same color. It looks impressive and creates a sense of timelessness.
Bathroom and toilet
Unfortunately, people still don't take laminate seriously as a material that can be used in areas with extreme temperatures.
The high level of humidity in bathrooms causes justified skepticism - and in vain, because in any hardware store you can always find a waterproof laminate floor that will serve faithfully for many years and delight the eye with perfect harmony with the rest of the interior.
Decorating a balcony or loggia
Laminate floors have become a standard element of the interior of balconies. It protects the wall insulation from moisture and can be used for balcony shelves and enclosing balcony cabinets. This is a great option if you are using it as an office.
Laminate flooring in rooms with panoramic windows
Large panoramic windows should not be framed with laminate - such finishing is best placed on the wall. For rooms with panoramic windows, you should choose brown panels that look like natural wood.
Laminate on the walls can be used if the bedroom has painted or glossy doors and large metal objects.
Glass or mirrors should not be placed next to or in front of a pamellato wall, and it is also not recommended to place this type of decoration in front of a panoramic window. Reflections in glass or glossy surfaces will reduce the beauty of accents in the interior. It is also better to decorate the ceiling in a bedroom with panoramic windows with a matte canvas.
Is installation possible in the bathroom?
A question that causes a lot of controversy. After all, laminate is an artificial tree. And it is no less afraid of large amounts of moisture than natural ones - which is typical for toilets and bathrooms.
However, the use of this material in the bathroom is still possible. If several conditions are met. The first is good ventilation. Today there are modern sensors that turn on the fan when the humidity level reaches a set point. And the second condition is accuracy. You still can’t pour water on the laminate, so in the bathtub or shower area it’s better to choose wood-look porcelain tiles.
Photo: Instagram iceramic.moldova
Photo: Instagram iceramic.moldova
Types of laminate
Laminates vary in abrasion resistance class and pattern, as well as in the type and texture of the surface of the top layer on the panels. It is important to choose the right option for each floor. There is no universal solution for all interiors and premises.
By surface type
Laminate planks, depending on the number of “boards” in the lamellas, are divided into:
- one lane;
- two stripes
- with three stripes;
- multi-band;
- tile (stone).
There is no direct relationship between the number of stripes and the width of the plate. It all depends on the idea of the designer of a particular collection.
Laminate floor structure
Wide single-lane strips work best in large open spaces. Laying a laminate with such a structure more than 20 centimeters wide in a room of 10-15 square meters is not recommended. It will not look good on such a floor, especially if it is filled with furniture.
Planks with three or more stripes resemble narrow parquet boards of different shades. They are ideal for small rooms and corridors. Their two-way counterparts are a versatile choice for medium-sized living rooms, bedrooms and kitchens.
By design and surface structure
The texture of the surface layer of the laminate can be different:
- Classic - matte wood feel and lacquered finish;
- Corrugated - imitation of wood texture with a relief surface;
- Glossy, semi-gloss and matte (with wax coating);
- With or without chamfer.
If you want something natural and authentic, grooved laminate is the way to go. The texture of the wood on it is not only visible in all its glory, but also felt by bare feet and hands.
The choice between glossy and matte surfaces is more a matter of personal preference for the homeowner. Some people love gloss and shine in their interiors, while others definitely don't like it.
The beveled edge gives the laminate planks the appearance of massive parquet planks. This makes the floor look more chic and interesting than a simple beveled version.
If you are laying laminate on a base that is not perfectly level, it is better to choose a laminate with a chamfer along the entire perimeter of the board. This way, unevenness will be less noticeable.
By wear resistance class
Depending on the strength and degree of abrasion resistance, laminated boards are divided into several quality classes, which can be identified by markings.
Numbers 21-23 indicate that these products are intended for use in low traffic residential areas.
Classes 31-33 indicate the high level of abrasion resistance offered by laminate floors for use in public buildings and high-density apartments. This is the most durable floor covering and is usually purchased as a topcoat.
In the case of wall cladding, it makes sense to save money, since the load on such finishing is much lower. As a result, class 21-23 is best suited, and if such a product is not available, you can choose boards with a protection degree of 31.
Boards of domestic or European production are considered the most reliable. However, it is better not to buy Chinese ones, as they contain a high content of harmful substances. Good quality lining from the USA, but too expensive.
Classification of laminate according to moisture resistance
The product lines of laminate manufacturers contain moisture-resistant and water-resistant materials. Both types of finishing materials are marked with icons with three drops of water or a water tap, as well as other pictograms of similar meaning. However, the difference in their structure and properties is fundamental.
Despite their external similarity, the materials have serious differences in structure and properties.
Moisture-resistant laminate and its advantages
The manufacturer uses HDF wood-fiber board as the basis for the moisture-resistant lamella, which has a high density coefficient, which still does not prevent the wood material from getting wet and subsequently swelling when in contact with liquid.
Structure of moisture-resistant laminate
The presence of a waterproofing layer over the entire surface of the board and a wax coating on the locking joints protects against moisture penetration, but not against water. Spilled liquid will find microscopic gaps at the junction of adjacent planks, through which it will certainly penetrate into the artificial turf.
Moisture-resistant laminate can easily withstand humid air and frequent washing, but spilled water must be wiped up, otherwise water will penetrate the joints and damage the coating.
Based on the above, we can conclude that moisture-resistant laminate is only suitable for finishing walls in the bathroom
Since moisture-resistant laminate is resistant to humid air and frequent cleaning, it is advisable to use it in the kitchen or hallway, where the floors have to be washed frequently.
Waterproof laminate and its characteristics
In the design of waterproof laminate, manufacturers install a plastic base instead of a wet HDF board, completely eliminating the problem of water permeability of the coating. Developers laminate panels based on a PVC board. As a result, they are able to withstand sudden leaks from washing machines or breaks in water supply and heating communications.
Replacing an HDF board with plastic radically solves the problem - there is simply nothing to soak in such a board
A number of companies enhance protection against wetness by installing rubber sealing gaskets at the joints of the lamellas, which retain water for three days. This period is quite enough to eliminate the cause of the leak.
Waterproof laminate has all the necessary qualities for rooms with high humidity
Conclusion - waterproof laminate can be laid on the bathroom floor or used for wall decoration
Choose a waterproof laminate for bathrooms, carefully studying the characteristics in the material description.
Laminate types
Laying laminate on walls is carried out in several ways, depending on the type of material.
Sheet pile
For this method, a laminate with a tongue and groove connection is suitable, which connects the panels to each other. No glue is used and joints must be clean and dry. The slats are connected to each other using tongues and grooves, similar to slatted panels.
The panels are fixed to a special wooden sheathing installed earlier. For this, small nails or staples (paper clips) are used. The latter can even support laminate panels on a metal backing.
Tongue and groove laminate is often used as wall finishing
Clicky
This is a modern laminate of improved quality with an improved locking mechanism. The installation principle is similar to that of tongue and groove installation. When assembled, the panels are tilted approximately 20°, aligned and snapped into place. To ensure that adjacent panels are pressed tightly, they should be lightly pressed against each other.
Glue and small nails are used to attach the panels to the wood structure.
This type of laminate is more modern and easier to use. Buy laminate in small, low-density panels. Such panels will be easy to install.
Adhesive
These panels do not have special locks, and after fixing, the slats are connected by edges next to each other. Finishing requires a flat surface, since even small errors will lead to installation errors. Laminate floors are attached using liquid nails or special glue.
The reverse side of the slab is stitched with a zigzag stitch, then applied to the wall and pressed. Removing stripes can be difficult and panels do not always remain intact. Sometimes the wall surface itself can be damaged.
The most common laminate flooring is a flexible vinyl laminate with an adhesive backing.
Installation of laminate with glue or screws
A vacuum cleaner is used to clean the wall surface, then a primer is applied to the base. If the walls are made of wood, laminate boards are attached with self-tapping screws. Otherwise, if cement plaster is used, adhesive is applied. Thermal insulating material can be used as a primer; it will perform a shock-absorbing function and hide irregularities.
Information! Laminate can be glued if the wall surface is sufficiently smooth.
The weight of laminate flooring should not be underestimated, so after pouring, underlayment should be applied to the wall to ensure better adhesion between the adhesive and the laminate flooring. It is important to give the glue time to weather so that it has time to “set”; if this is not done, the panels may move under the weight of the upper rows.
Laminate made of plastic or polyvinyl chloride
Plastic laminate is a modern waterproof material consisting of several layers.
- A thin PVC base layer located at the bottom of the panel.
- Two wider polyvinyl chloride layers with the addition of quartz, separated by a fiberglass reinforcing mesh.
- Decorative smooth or embossed layer.
- A protective polyurethane layer, the thickness of which affects the durability of the coating.
Structure of PVC-based laminate
When choosing a moisture-resistant laminate for the bathroom, pay attention to the moisture resistance criterion, as well as the class, which must be at least 34.
Examples in design
Using laminate you can decorate the walls in the kitchen in different ways. Boards can be positioned vertically, horizontally and diagonally. Each variant deserves special attention. Horizontally placed boards visually expand the space.
Vertical boards visually “raise” the ceiling and help to correctly place accents in the room. It is not necessary to decorate the entire wall in this way. You can select a separate zone to attract attention.
Instead of strictly horizontal or vertical rows, other options are possible. Thanks to this, it is possible to design the surface differently.
In addition to the spatial arrangement of individual panels, the color scheme deserves attention. When choosing, the overall design of the room and style are taken into account.
An interesting option are contrasting solutions. A dark laminate is matched to a light set and vice versa.
Multi-colored boards forming a melange coating look original.
We invite you to get acquainted with other, no less original options for interior design in the kitchen using laminate. Some of them can be safely taken as an idea for subsequent implementation.
How to combine laminate on a wall
Usually this material is not used separately from others. It is recommended to select combinations to make it look more advantageous.
- For a dark laminate, you can pair it with light wallpaper, which will be pasted on other walls where this material is not available.
- Wallpaper can be replaced with plaster, which will also look advantageous when decorating the walls with light material.
- Very often, a certain area on the wall and floor is allocated with a laminate of the same color, for example, in the area where the fireplace is installed.
- The result is a very creative and beautiful solution, the emphasis is advantageously placed on one particular zone.
They also select two shades and combine them with each other. You can take another third and alternate stripes of finishing. If the width of each color is different from the previous one, this will make the room more expressive.
Features to consider
If you like this finishing option, you need to remember several important features of this material. First of all, they are related to moisture resistance:
- To decorate bathrooms, you can use different types of parts: with a protective coating that ensures water resistance and without it. The second option is suitable in cases where a separate toilet is designed rather than combined with a bathroom.
- In the sink area and near the shower in combined bathrooms, splashes may fall directly onto the coating. A combined finish is best suited here - the walls are decorated with laminate in those places where there will be no contact with water, and those areas of the toilet walls where water can get on them are decorated with tiles or other water-resistant material.
- During installation, it is advisable to use a special sealant for seams. Which will prevent moisture from getting under the coating.
- Too dark colors should not be used - the room is very small and dark shades will only make it visually smaller. For large bathrooms, dark types of coating can be an interesting solution, if the general design idea implies this.
- The coating can be attached directly to the surface using glue, if it is initially quite flat. If there are level differences on the plane, it is better to use a sheathing made of thin slats or a metal frame. This design will allow you to hide pipes or a layer of soundproofing and insulating materials.
Taking into account these points, you can make this part of the house very interesting in terms of decoration, without spending too much money and time.
