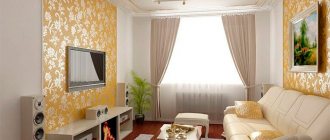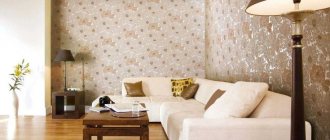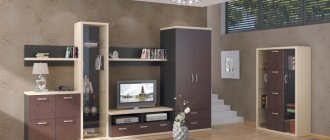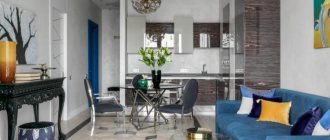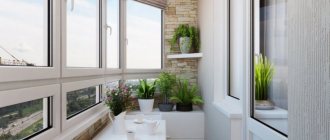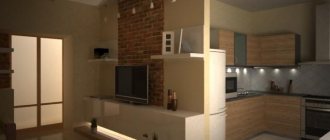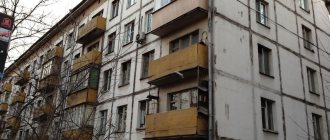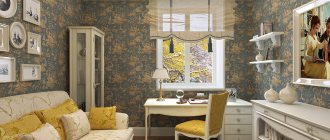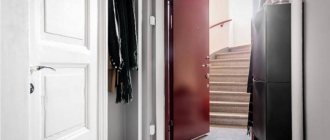Today, many Russians live in small Khrushchev-era apartment buildings. Apartments of this type do not have a very convenient arrangement of rooms, low ceilings and, in most cases, the living areas can hardly be called spacious. Some owners do remodeling to improve the level of comfort in their home. Particular attention should be paid to the design of the living room, where household members spend most of their time, often receive guests and gather with the whole family. Designers use many effective techniques to turn a small living room into a stylish and as comfortable as possible. You can also adopt some design tricks that will be discussed in this article.
To hide the shortcomings of a small room, you will have to work on every detail of the interior
The modern interior of a hall in a Khrushchev building should be as functional, stylish and cozy as possible. In the living room, you can rationally organize the space so that it has a dining area, a work area and a sleeping area. Design plays an important role. It is important that the room corresponds to modern trends, is stylish, practical and comfortable. This result can be achieved if you carefully approach the layout and design, taking into account every detail.
- 1 Secrets of interior design and stylistic tricks for a hall in Khrushchev
- 2 Style solution for the living room
- 3 Layout and lighting
- 4 Walls
- 5 Selection of textiles and other decorative elements
- 6 What are the disadvantages of rooms in Khrushchev-era buildings, and how can they be corrected?
- 7 Zoning and organization of space in the living room
- 8 We place accents in the living room interior
- 9 How to create an original design for a living room in Khrushchev
- 10 Video with an overview of the interior of a walk-through living room in Khrushchev
- 11 Photos of successful interior solutions 11.1 See also
Secrets of interior design and stylistic tricks for a hall in Khrushchev
To properly organize the living room space you need to use various design techniques. Since low ceilings are often found in small apartments, it is worth using tips that will visually increase the height of the room. You can visually raise the ceilings using lamps that direct light upward or LED lighting located along the edges of the ceiling.
Small rooms require a special approach to planning and interior design
In some cases, to obtain additional space, the living room is combined with an adjacent kitchen or loggia. To decorate the hall, it is advisable to choose low furniture. It is also important to correctly place the lighting system, successfully select the predominant color scheme, and carefully consider the location of the furniture. For repairs, you should adhere to a certain style and use appropriate finishing materials.
See alsoSoviet interior
How to make, calculate, install
The design of a Khrushchev house with a fireplace can be very diverse; it is important that such a device can fully provide the comfort and coziness that is achieved by installing and having a traditional stove in a private house made of brick or logs. As a result, you will feel the same, but only in the city, while such an imitation of a Russian stove will become no less attractive, and the small dimensions and area, which is typical for modern residential premises, complexes in this case will not become a serious obstacle that cannot be bypassed and decide experimentally.
The most popular option and type of heating device is the electric fireplace, its advantages are as follows:
- In the hearth of the heating unit, a fairly modern and realistic imitation of fire is reproduced, with animation, 3D and 5D effects, sound, crackling firewood, pleasant tunes and melodies;
- Electric fireplaces in an apartment allow you not only to decorate the room stylishly and tastefully, but also to heat it, if its area has reasonable limits. It is impossible to heat the entire apartment at once using an electric firebox, since the maximum power of the products does not exceed 5 kW;
- This option will become a “highlight” and addition to any room interior; you can use it in combination with classic, retro, art-porn, hi-tech, modern style. the firebox can be supplemented with a portal or you can choose a lining that matches your color and texture.
A fireplace in an apartment is not only an advantage, but also a number of certain disadvantages and inconveniences that are associated with the fact that such heating equipment is expensive, even the simplest models cannot be purchased for less than 10,000 rubles, and a full-fledged unit will cost you about 50 000-80,000 rub.
Also, when purchasing or choosing, you need to take into account the number of rooms, the features of their layout and the area of the residential property, and then determine the optimal, most suitable place to place the firebox, so that the heat generated from it is evenly distributed in all directions.
It is best to install and install the object in the brightest, most spacious, central room; this is easiest to do at the time of construction and repair work. This way you can route the electrical cable to the required place, successfully hide and decorate it!
If you decide to purchase or make a decorative fireplace for your apartment with your own hands, then there are two options: the first is to purchase a ready-made model in our online store and the second is to assemble a false variation with your own hands. When assembling a fireplace with your own hands, you must use only high-quality materials at hand on a non-flammable basis - metal profiles, plasterboard, cladding of the frame is done only with materials that are suitable in style, texture, and color.
Style solution for the living room
For the design of a hall with an area of 16 - 18 m2, several interior styles are optimal:
- modern minimalism;
- classical;
- high tech.
Minimalism achieves maximum functionality, while the furnishings look prestigious and neat. Laconic furniture with simple shapes is suitable for this style. The interior should be dominated by plain surfaces and a minimum of decorative details.
Modern minimalism can create space in a small room
For decoration it is better to choose light colors, ideally white, which visually expands the space
The classic style has an atmosphere of elegance complemented by aristocratic notes. Many interior items resemble antiques. These can be carved wooden parts, bronze or gilded fittings, crystal chandeliers, figured furniture, silver candlesticks, vintage ornaments, patterns and other decorative elements. If colored furniture upholstery and textiles with patterns are used, they will stand out beautifully against the background of a simple, monochromatic finish. Conversely, laconic furniture and accessories are complemented by finishing with a beautiful decorative effect.
Calm colors, curved lines of furniture and expensive textiles
Always fashionable classics are luxury and comfort, as well as an indicator of the excellent taste of the apartment owners
High-tech style is distinguished by regular lines and clear shapes. White, gray, coffee are used as the main color and contrasting accents are added. Mandatory high-tech elements are metal parts, glass and mirror surfaces. For decoration, extraordinary, futuristic decorations, ceiling, wall or floor lamps, paintings and living green plants are suitable.
High-tech, first of all, is a logical and thoughtful organization of space
Here, all things are in their place, and polished surfaces add light to the room.
See also Room design 18 sq. m.
Furniture
Since a 12 sq. m room in a two-room city apartment in a five-story Khrushchev building is not large in size, it will not be possible to fit a lot of furniture here. Also, bulky curtains are not needed here.
For a hall in a city apartment in a five-story Khrushchev building, you should choose:
- slides and walls are relevant in a hall with either 12 or 18 meters of living space. It is better to choose models with glass or plastic doors with a glossy surface if your hall is small in size. Both ideas work to expand the space. In the first case, the design looks neat and light and does not overload the space of a small room. In the second option, the gloss reflects light, which visually expands the narrow space;
- wardrobe with a compartment design, as in the interior in the photo. Such models are compact even when open, because their doors do not swing open, concealing the area of the room, but slide apart. But the functionality of the compartment is very high, because inside such a cabinet you can fit a convenient, practical, durable storage system for things and shoes, and allocate space for storing an ironing board and other aesthetically unattractive, but necessary accessories for a person. It’s good if the color of the door matches the color of the furniture in the room;
- upholstered furniture - it is advisable to choose models of sofa and armchairs that can be folded out to create an additional bed. If the room has a corner free from furniture, adopt successful design solutions. You can choose a corner sofa design, as in the photo below. Such a piece of furniture will be very compact, comfortable and at the same time highly functional;
- shelves - let them be open hanging products, without bulky doors or thick walls. Open hanging shelves are hung on the wall. They look light, do not overload the space, but they can fit quite a lot of decorative accessories, books and other items. They are hung on the wall in a cascade, one above the other, chaotically. Then the design of a 12 sq. m room is not overloaded with unnecessary details and looks simple and concise.
Layout and lighting
To significantly increase the living room area in a Khrushchev-era building, redevelopment is often done. To do this, the living room walls adjacent to the kitchen or hallway are completely or partially demolished. In some cases, only part of the wall is removed, and an arch is installed at the demolition site. If the kitchen was combined with the living room in this way, then a bar counter can be placed in place of the demolished wall.
Combining the kitchen with the living room will make it possible to create a comfortable dining area
You can separate the kitchen work area using an interesting design that harmonizes with the two-level ceiling in the living room
The space also increases if you remove the partition between the hall and the loggia. There are many different options for redevelopment in Khrushchev-era buildings; in each case, an individual project is created taking into account the wishes and needs of the apartment residents.
Even a small balcony can be a great addition to the main room
A multifunctional living room should have an appropriate multi-level lighting system. As a rule, a large chandelier is installed in the center of the ceiling as the main night light source. For additional lighting, spotlights or LED lighting are used. In certain areas you need to place wall or floor lamps. It is desirable that the brightness of the lighting fixtures can be adjusted.
One ceiling chandelier will definitely not be enough; you need to add wall lamps or floor lamps
See alsoSlides for the living room photo
Where to start?
In Khrushchev, a living room in a separate version is quite rare. In the vast majority of cases, in addition to the main function (receiving guests), this room needs an additional sleeping or working or dining area. This problem can be solved in a radical way (redevelopment) or in a more conservative way (zoning).
To get beauty, you need to break a little...
Design of a living room in Khrushchev, one of the most common ways to expand the living room is to combine it with adjacent rooms. Most often this is the kitchen, hallway, or you can combine three rooms into one. You can also increase the area of the room due to an insulated balcony or loggia.
Walls
To decorate vertical planes in a room with a small area, it is better to give preference to light and pastel shades of finishing materials. If you want to cover the walls with wallpaper, then the patterns in the decoration should be small, without bright details. A good option for the living room is to combine different wallpapers. This way you can create original panels that fit perfectly into the classic style.
A beige living room with a turquoise sofa creates a warm and calm atmosphere.
The blue color will fill the Khrushchev living room with coolness and freshness
If the living room windows face north, you can add warmth to the room using yellow paints
Painting walls with interior paints is a current and affordable design option. In this case, it is necessary to pre-putty the surfaces to achieve an even and smooth base. You can also use drywall for this purpose.
See also Living room design 16 sq m photo
Selection of lamps
Before purchasing a specific lamp, consult the seller. Explain to him where the lamp will hang or stand. How long will this lamp burn during the day and night.
The ceiling lamp in the room burns for a relatively long time, so there is a need to choose economical lamps for it. But such light is not suitable for a tabletop lighting fixture. It is better to select table lamps with ordinary incandescent light bulbs. Although they consume more energy than modern LEDs, they are more pleasing to the eye.
The ceiling can be decorated with spotlights
Light bulbs play an important role
If there is a lot of natural light in the room, you can install only one lamp
Important
Cold light from light bulbs is mainly used to illuminate non-residential rooms. These are corridors, toilet, bath. Cold light strains the eye muscle more than warm light. The consequence of this is to use warm light bulbs when reading.
To give the room decorative light, you need to purchase diffused type lamps. They “wash” the wall, illuminating a specific object. Spotlights on brackets are designed for installation in cabinets to illuminate shelves. They are also used to illuminate works of art and decoration.
The light should be soft and slightly dim
The combination of chocolate and white colors looks bright and beautiful
Advice
In store windows, look for uplighting fixtures. They are designed for installation on the floor or ceiling. Their light reflects off the floor/ceiling creating a beautiful effect. These are installed on stairs or high thresholds, but with due diligence you can attach them in your bedroom and add originality to the design.
If you live in Khrushchev, this does not mean that you are stigmatized by standard sideboards with wall hangings, which children once looked at before going to bed. You have all the tools and knowledge in your hands with which you can give a European renovation worthy of Soviet quality. Create a cozy nest and stay in a good mood!
Selection of textiles and other decorative elements
Each detail must be in harmony with the overall decoration and correspond to the chosen style. It is better to use small details as decoration. Bulky paintings, figurines, figured structures, vases and other objects will look ridiculous in a small-sized Khrushchev and will reduce the space.
Curtains in natural tones help you relax from the bustle of the city. You can use combinations, for example, green and beige
In modern interiors, they often do without the usual long curtains, replacing them with practical Roman models or blinds
For windows, it is advisable to choose light, translucent tulle curtains. If you prefer thick curtains, they should be plain or with small patterns. Large designs and prints are not recommended for small spaces. You can complement the living room interior by placing cute pillows on the upholstered furniture. They can be the same tone as the upholstery or serve as accent accessories. A beautiful carpet or practical flooring will add more coziness.
See alsoDesigning a living room in a loft style
Deciding on a style: classic, minimalism, Provence
For a small room, it is very important to choose a laconic style that allows you to make maximum use of the space and gives you the opportunity to choose modular furniture. It should be interesting in design and made in calm colors. Classic, modern, minimalism, Provence, and loft remain popular.
Classic style
This style is preferable to use when combining a living room with an entrance hall or kitchen. An arch is most often used for zoning, and the interior is decorated in light colors.
A crystal chandelier is a must-have attribute of a classic style
A crystal chandelier and mirrors in elegant frames would be appropriate. The furniture is selected from noble wood with leather upholstery.
Minimalism
This style suggests a light and airy space without frills. For finishing, materials without patterns, plain or with gradation of colors are used.
The minimum amount of furniture and accessories makes the living room spacious
The minimum amount of multifunctional furniture of simple geometric shape is selected. Furniture facades are glossy and smooth, without additional decor. Paintings, posters, photos or unusually shaped wall clocks are used as additional accents.
Provence
You can create a romantic atmosphere in the living room by decorating it in Provence style. Materials used for decoration are pastel colors, with floral, checkered or striped patterns.
The romantic style of the living room is given by the pattern on the wallpaper and light furniture
Furniture must be aged and elegant in shape. Armchairs, chest of drawers and wardrobe - with carved legs. A china display cabinet will add special chic to the living room. Ceramics and bouquets of dried flowers are used as additional accessories. The finishing touch is light curtains with a floral pattern.
Loft
The loft style is characterized by minimal wall decoration - they are painted white, or they are created to imitate brickwork. There are practically no accessories used in the decor, and there are no curtains on the windows.
Natural wood trim and brickwork look organic
The main space is reserved for a large sofa, which is installed in the center of the living room. Open space can be divided using glass partitions or open shelving. A large amount of modern technology can be organically combined with antique items.
Decorative brick is the most fashionable option for wall decoration.
What are the disadvantages of rooms in Khrushchev-era buildings, and how can they be corrected?
The main disadvantages of Khrushchev apartments are their small area, low ceilings and walk-through rooms. To change the situation, you can redo the standard layout. It is also possible to visually enlarge the space using simpler techniques.
Vertical lines on the walls will visually raise the ceiling of the living room
How to visually expand the boundaries of a small room? There are several rules that will help make your home more spacious:
- In the design you need to use light, muted shades.
- It is not recommended to choose textiles or wallpaper with large patterns.
- Vertical patterns on wallpaper will increase the height of the room.
- The ceiling and walls in the same color scheme will add space.
- Multifunctional furniture and sliding doors will help save space.
- Mirror and glossy bases visually expand the space of the room.
A mirrored wardrobe and a glossy ceiling made the room much more spacious.
Important. It is not recommended to use many different colors in the interior; it is enough to choose two main compatible shades.
Mirrors will make the area brighter and more spacious. Mirror surfaces can be part of cabinet furniture or installed separately on walls or ceilings.
See alsoFloor lamps in the living room interior photo
Design features
The main disadvantage of the hall of a two-room apartment in Khrushchev is its small size (not the standard 18 meters, but only 12). When considering the design of such an interior, remember several important rules:
- the interior of the hall should be cozy and comfortable for all family members without exception;
- the atmosphere in the room should be focused on the interests of all family members;
- the amount of free space and space occupied by furniture in the hall should be in a ratio of 50:50.
You can also use tricks to visually expand the space:
- build two-level suspended ceilings with glossy surfaces;
- choose furniture with mirrors;
- decorate the walls with light shades or apply a vertical pattern to them;
- use translucent textiles on windows.
Repair using these techniques will allow you to achieve the effect of visually increasing the space of a 12 sq. m hall in a two-room apartment, and it will look like an 18 square meter hall.
Zoning and organization of space in the living room
In a home, it is necessary to highlight each functional area and properly organize the space. Zones can be separated using partitions, niches, cabinets, decorative columns, and plasterboard structures. Light curtains can be used as partitions.
When dividing the kitchen-living room, it is appropriate to use flooring: lay ceramic tiles in the dining and work areas, and laminate in the recreation area
In this room, the partition between the living room and the hallway was demolished, and the space was divided by a decorative column and a practical shelving unit
The simplest way of zoning is to use finishing materials of different colors and textures for each individual zone. If the room has high enough ceilings, you can install podiums.
See alsoWedding hall decoration: modern design ideas
Zoning
Successful zoning of the hall space in a small apartment in Khrushchev allows you to endow this modest space with high functionality, aesthetic appeal and comfort. Apply original ideas for the interior of a hall of twelve square meters, so that it looks like a standard hall of 18 meters in area. Here we can distinguish the following zones:
- rest, as in the photo. It will include a comfortable sofa and armchairs, a small table with magazines, where you can also put a cup of coffee. In order to delineate the boundaries of the relaxation space, you can use finishing materials that differ in color from the finishing of the rest of the room;
- for working by the window, including a desk (it is better to place it in a corner and prefer a corner design with shelves and drawers), an armchair, and so on. In this case, you need to hang transparent curtains on the window so that as much natural light falls on the desk as possible. To prevent your eyes from getting tired, it is better to place an additional lighting device on the table. And if the hall is a passageway, this zone can be separated from the rest of the space by means of a screen or partition shelf. Then nothing will interfere with concentrating on work;
- will complete the image of the interior and give the entire space a single design idea - the unity of textiles on the window openings, floor and sofa. You can choose a rug, curtains and bedspreads for the sofa in the same color and pattern, so that in a small room it is incredibly comfortable to relax and work.
We place accents in the living room interior
If light colors are used for the predominant part of the room, then as accent details you need to select several small, bright objects of the same color scheme. There is no need to choose too many decorative details for a room with a small area. This can disrupt harmony and visually fragment the space. Therefore, it is enough to select 2 - 4 decorative elements. These can be original poufs, pillows, vases, paintings, photos in beautiful frames and other items that will stand out against the general background.
Sometimes it’s enough just to paint some detail in a bright color and the room will immediately become more attractive.
Unusual decorative items help diversify the interior
See also: Interior design features of a living room of 25 sq. m.
Color scheme for a small living room
For a small room, it is best to choose light colors - white, beige, blue, gray, etc. Optimal combinations - white with blue, olive, turquoise, coffee. Light colors visually expand and enlarge the space. The combination of selected colors should be used both for decorating walls and when selecting furniture and textiles.
Light shades visually expand the space
Contrasting combinations should be avoided, as they visually make the room smaller. In order for the interior not to seem sterile and boring, it is enough to make 2-3 color accents. This could be a wall panel, decorative pillows, curtains.
You can use wallpaper with stripes or large prints when decorating one or two opposite walls.
To liven up the interior, 2-3 color accents are enough
How to create an original design for a living room in Khrushchev
Even in a small room with low ceilings, you can create a modern, unique, stylish and functional interior. Of course, in the design of rooms with a modest area, you need to adhere to certain rules in order to save space and the room does not turn out to be cramped. But even in this case it is possible to create a beautiful and original design.
You can diversify the interior with built-in niches, overhead columns or ceiling beams
Today, many different finishing materials, a wide variety of textiles, interior decor and furniture are available. Therefore, emphasizing the individuality of any living space is not so difficult.
Stone trim will look good on an accent wall
If you doubt that you can effectively organize the space and make the living room in the Khrushchev-era building as comfortable and modern as possible, then in this case it is better to turn to professional designers for help. Specialists will design the layout, offer various options for interior furnishings, take into account all the nuances and provide a finished project. If you want to independently organize the design of a living room in a Khrushchev-era building, you can first look at photos of finished projects to understand the main points and look for interesting design ideas.
See alsoCreate a unique design of the hall in a private house
Floor finishing
Taking into account the fact that the living room of an apartment in a Khrushchev-era building is modest in size, you should not try to use several materials at once to finish the floor. For example, ceramic tiles and parquet. It is better to opt for one material. The most popular options today are parquet, laminate, and linoleum.
Parquet is distinguished by high aesthetics, durability and practicality. But its organization will require a considerable investment, since parquet today is not cheap. Although 12 squares is not 18. And the volume of the parquet board, which is relevant here, is not so large.
No less interesting in appearance is laminate, which costs slightly less than parquet. This is a practical option for the hall, however, it is susceptible to large amounts of liquid, so special protective compounds are used to protect the seams from the risk of swelling. In addition, the hall is not a children's room, where children can spill water on the floor while playing.
For those who are hesitant to finish the floor with parquet or laminate, you can offer linoleum. This is the most practical finishing material for the hall, which, despite all its advantages, is inexpensive. A design with a similar floor decor can be seen in the photo below.
We combine a loggia and a living area
Delimit the room with decor and partitions, create a work area from the balcony, and install a computer desk.
A good idea is to glaze the loggia and install panoramic windows, which will add a lot of light and visually expand the space.
photo of the structure between the kitchen and the living room
Contents
It is quite difficult to make comfortable modern housing out of a Khrushchev building, but it is quite possible. The main thing is to eliminate the main problem of such an apartment - the small area of the premises, the inconvenient layout and height of the rooms. Today there are many solutions to improve comfort in five-story apartments, one of which has already become a classic. This is to create plasterboard arches instead of some interior doors.
An example of the design of a plasterboard arch in Khrushchev
This design element, in addition to its modern appearance, allows you to correct the inconvenience associated with limited space. Return to contents
Full contents of the material
The meaning of arches in Khrushchev buildings
The question naturally arises: why do you need to make arches in an apartment if you can install classic interior doors? Everything is true when we talk about sleeping quarters, but the main problem of housing in a five-story building is a very small kitchen, the area of which ranges from 4.5 to 6 m², depending on the project.
Classic plasterboard arch design
It is an arch instead of a door or in place of a partition that allows not only to visually expand the space, but also makes it possible to increase the usable area.
- Firstly, an arch, unlike doors, does not require space to place the door (and most of the time it is open, limiting the already cramped space of a corridor or hallway).
- Secondly, if you remove the partition between the living room and the kitchen and install an arch, you can get a comfortable studio with, for example, a folding table or a gypsum board bar counter installed between them (especially important in one- or two-room apartments).
- Thirdly, due to the arch, you can divide the room into separate zones without limiting the area.
Any other options for using such a simple form in the layout of premises are also possible. However, before proceeding with the demolition of the walls and subsequent assembly of the arch, several nuances of apartments built in the Soviet Union should be taken into account.
Return to contents
The nuances of “Khrushchev”
In the 50-70s of the last century, architects and builders especially did not ask themselves such questions as the creation of comfortable, in the modern sense, apartments; the presence of separate private housing was already considered a significant advantage.
Design of a semi-arch from gypsum plasterboard in a Khrushchev-era building Therefore, when remodeling with the demolition of the walls, you may encounter some problems.
- Load-bearing walls. The designer’s main enemy is the structures located between rooms that serve as supports for floor slabs. It is categorically impossible to demolish them and destroy them, it is simply dangerous, especially in the “Khrushchev” panel building. Moreover, such an unauthorized layout cannot be legalized in the BTI.
- Communications. It is quite possible that there is a gas pipe laid along the wall in the kitchen, which will eventually have to be moved. And engineering lines are guaranteed to be laid in the load-bearing walls. Design of a semi-arch in the kitchen in Khrushchev
- Gasified kitchen. It is prohibited to combine gasified kitchens with other premises by demolishing walls and creating free space. Problems with BTI may arise again.
It is especially difficult to do anything in a “Khrushchev” building made of panels, where, in fact, each wall is load-bearing and carries the load of the floors. Their cutting and destruction can lead to dangerous consequences. However, even in such difficult situations, by assembling the frame of arched structures, you can improve the design and layout of the apartment.
Return to contents
Tools and materials for installation
The simplest solution is to assemble an arched structure on a frame, covering it with gypsum board sheets. This requires a standard set of drywall tools and materials.
You also need tools for cutting profiles and gypsum boards, measuring instruments, a screwdriver and a hammer drill. Naturally, you will also need finishing materials: putty for drywall with sickle and plaster supplies. When everything is ready and the wall has been demolished, you can begin to create, for example, a plasterboard arch into the hall.
Decorating a simple arch for a hall
Return to contents
Step-by-step instructions for assembling a plasterboard arch
A classic semicircular arch, with support on both sides, can be assembled by following this algorithm.
- Initially, the wall frame is assembled according to the standard scheme for creating a frame from a metal profile. The width of the opening is limited to two racks or a UA profile designed for doors.
Drawing with dimensions for installing a plasterboard arch - Then you should fix the arched profile, giving it the required shape. The bend is made at a height that does not create inconvenience in using the opening. It is best to fix a curved profile with straight hangers to the ceiling. If their length is not enough, you can use offcuts of the rack profile. You can make an arched profile yourself, for which you will need a guide rail. On its shelves, triangular cuts are made along the entire length. After which such an element can be bent to the desired shape.
Scheme of a gypsum board arch frame - To make the structure of the arches rigid, a guide should be fixed to the ceiling, which is connected to the arch by installing racks (in this case, there is no need for hangers).
The process of installing a plasterboard arch - Sheets of plasterboard, cut according to configuration, are stuffed onto the frame. One of the difficult tasks is bending the material to fix the arch deflection. Drywall bending is carried out in two ways: dry and wet. In the first option, the gypsum board blank is bent on the frame, gradually screwing self-tapping screws into the racks. The second method is to perforate the workpiece from the back side and moisten it with water, making sure that it does not soak through the front cardboard. The sheet is then placed on the base, bent to fit, and the fasteners are screwed in. When the material dries, it will retain the specified contours. The process of cladding the arch frame
- The finished arch is puttied according to the standard scheme, and all edges are reinforced with arched corners made of plastic or aluminum.
Watch the video on how to make an arch from plasterboard.
It is easier to give a semicircular shape to interior doors. If the wall allows.
The opening can be increased in height, after which an arched profile is mounted, and the entire plane is covered with plasterboard.
After completing all the assembly and rough work, all that remains is to give the opening a presentable appearance by finishing it in accordance with the chosen design.
gipsokarton-blog.ru
