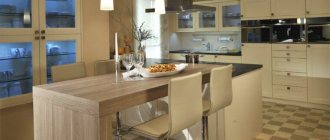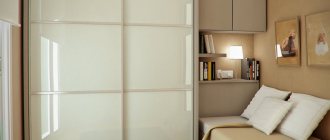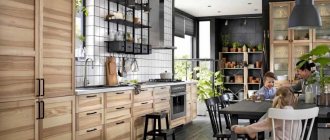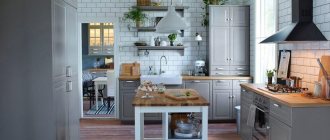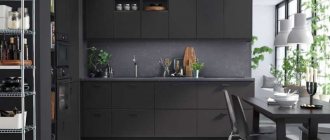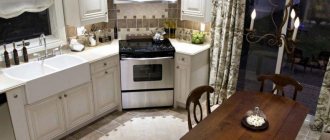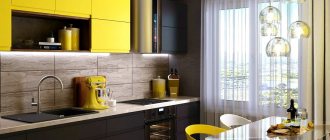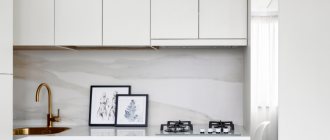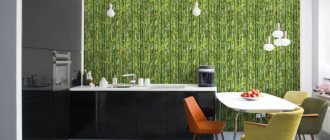The design of a small kitchen is inextricably linked with two fundamental concepts - practicality and minimalism. The main task is to place the necessary items within a limited space.
At the same time, it is important not to disturb the harmony of the interior and take care of comfort and ease of movement. Thanks to expert advice, the use of modern finishing materials, multifunctional furniture and appliances, you can create a cozy island for preparing delicious dinners and intimate conversations.
Common design mistakes
A small kitchen creates many problems for owners. If you make a number of mistakes in design and placement of accents, the functionality of the room is disrupted and more time is spent on performing simple actions.
Ideas that are not suitable for small kitchen design:
- A chandelier in the center of the ceiling and no spotlight in the work area. The more illuminated corners, the wider the room appears. You can add light bulbs above the dining room furniture. This will only improve the appearance and create a feeling of spaciousness and freedom.
- Using heavy textiles in window design. In a small kitchen, it is better to replace thick, multi-layered fabrics with roller curtains and blinds.
- Decorated in pure white. Contrary to popular belief about visual expansion of boundaries, a monotonous interior makes the room compressed, flat and lacking in geometric shapes.
- Furniture with a lot of open shelves. If there is not enough free space, the kitchen will quickly become clogged, creating a feeling of sloppiness and clutter.
- Refusal to install necessary household appliances that can facilitate the process of cooking and cleaning. Large items can be replaced with compact, narrow models.
- Non-functional decor in large quantities. Decorations in the form of vases, figurines, photo frames add coziness and complement the design, but irrationally occupy useful space and clutter the kitchen.
- Increased load on a small room. It is recommended to move household aids and infrequently used furniture to other rooms. The desire to post “everything at once” is not always justified.
The biggest mistake in kitchen interiors is violating the integrity of the chosen style. The set and finishing materials must be combined with each other and with surrounding objects in shape, color, and fittings.
Popular design styles
Stylish solution for the interior Source remontbp.com Loft-style kitchen in light colors with dark elements furniture Source articles.msk.ru
A bright kitchen in a small city apartment Source lovelydays.com An unusual style solution for decorating a work area Source psk-remont.ru
Design ideas for a small kitchen are varied, but they are united by several common features - the desire for minimal interior occupancy, a large amount of natural light and the predominance of light colors scales.
Minimalism
Simple and functional minimalism style is a modern trend. A small kitchen decorated in this style will look spacious and bright. The main features of minimalist interiors include:
- Simple and practical design.
- Availability of modern multifunctional furniture.
- Neutral colors and a minimum of bright accents.
- Strict, clear lines and lack of decor on furniture.
- Hidden fittings.
- Using only the necessary set of household appliances in a small kitchen.
- Lots of natural light.
- Natural materials with a slight texture.
- Lack of textiles on windows. Maximum - blinds.
Surfaces made of plastic, chrome, glass, solid wood, natural stone and ceramics are welcome.
Minimalist cooking space Source gd-home.com
Design of main surfaces:
- The ceiling in a small kitchen should not stand out, so it is unacceptable to use stucco elements, relief tiles, stained glass, photo wallpaper, artistic painting, multi-levels and beams to decorate it.
- For the floor, a practical choice would be traditional tiles, linoleum or self-leveling flooring. Laminate or parquet boards should have a coffee, smoky, light or dark shade.
- The walls are smooth, plain. If wallpaper is used, it should be monochrome with a geometric pattern.
Scandinavian style
Design of a small kitchen in the Scandinavian style Source upscalecondo.co
The basis of the Scandinavian style is a light, often white, background. Thanks to its combination with the natural, warm texture of wood, the interior of a small kitchen acquires an atmosphere of cleanliness, comfort and freedom.
Design nuances:
- Only the necessary furniture and equipment are used in the room.
- A limited amount of decor that is of an accent nature.
- Furnishings with dual purposes are used. For example, a stepladder is also a shelf.
- Natural finishing materials.
- The presence of a balance between deep contrast and excess color.
Scandinavian style for a small kitchen Source kuhnov.ru
Choosing a design for the layout
The functionality of the room and comfort directly depend on the arrangement of furniture. Taking into account the specifics of small spaces, the theory of triangular geometry, that is, the special arrangement of the working area, has been developed.
According to this rule, active points are distributed across the corners of the figure. Movement inside it should be free. Design options are developed taking into account the length of the walls, the location of windows, doorways, and communications.
Square room
The L-shaped way of arranging the main pieces of furniture and household appliances is ideal for a kitchen layout with walls of the same length. The set is installed along two adjacent partitions. It should be oblong, narrow and shallow in depth.
To maintain square footage in a small kitchen, the sink is placed in a corner. On the opposite side there is a sofa or chairs with a rectangular, oval table.
You can put furniture in one line. But then the emphasis is on the materials of the set and the design of the walls and ceilings, otherwise the overall picture will look faceless and boring. The dining area is located on the opposite side or in the corner.
In some cases, a U-shaped design is used, when three walls are used for arrangement. It is convenient to work in such a kitchen, but in a small area it is difficult to place the necessary communications.
To make the task easier, installing the sink near the window, and the refrigerator and stove symmetrically to each other closer to the middle of the two remaining walls.
Rectangular kitchen
From an interior design point of view, this form is considered irregular. It is difficult to visually change its outline, but thanks to the recommendations of experts, you can create a functional and at the same time cozy room.
There are several ways to arrange the main set of furniture in a small kitchen:
- L-shaped. Two adjacent walls are used for the set. The corner kit expands the work section and adjusts the shape of the room. The window sill can be used as a dining area by increasing its size. Or make a niche in the wall and hide large household appliances - a washing machine or dishwasher.
- Linear design. With a single-row kitchen layout, the main set of furniture is lined up along one wall. The stove and refrigerator must be placed on opposite sides of the sink.
- Parallel (double row). If the rectangular kitchen has a narrow passage, then it is better not to use this option. The width should be average. A set with a stove and sink is installed along one wall. For the food section of the refrigerator, the opposite side is selected. The dining group is moved to the window.
Interior architectural photography
- U-shaped design for a small kitchen. Expressive, voluminous, functional, but with one big drawback - there is no room left for a dining room. Furniture and equipment occupy both walls. There is a work surface under the window. The dining area has to be moved outside the premises.
Custom kitchen
The small open space in studio apartments can withstand any layout with dignity. You can separate the cooking area and the living room with a counter with a built-in sink or hob. It turns out to be an island type of design.
The method of arranging furniture depends on the architectural specifics of a small room. To increase the space in the design, you can use recesses, niches, protrusions and build in a kitchen.
Expert opinion
Olga Kovalenko
Since 2010 I have been engaged in interior design and architectural design.
It is impossible to purchase a ready-made headset for a non-standard configuration. Furniture is ordered according to a special project.
Color scheme for small kitchens
Each shade has a specific function: they affect the overall impression of the environment and can visually reduce or enlarge the space. Experts have come up with a basic design rule that helps make a small kitchen spacious, filled with meaning and comfort. It sounds like this: “You cannot use more than 3 colors in the design of one room!”
The following tones will help you create a stylish, modern interior with a feeling of well-groomed and spacious:
- Beige. Fills the room with warmth and light. The most popular color in design is cappuccino. In its surroundings, brown and white pieces of furniture and equipment look expressive.
- Grey. The optimal solution for a very small kitchen. The shade of stone and steel goes well with any household appliances. You can dilute it with bright decorative elements and individual pieces of furniture.
- White. Subconsciously associated with cleanliness and order. To soften and create home comfort, it is recommended to add wooden textures.
- Green. The shades of the first spring leaves evoke peace and inner calm. The design is harmoniously complemented by furniture made of natural wood and white household appliances.
- Yellow. A small sunny island among the gray streets of the city. The kitchen will warm you up in cloudy, rainy weather and create a good mood. The combination with green, light gray, white and various pastel shades looks interesting.
Compact kitchens cannot withstand numerous colorful spots. They disrupt harmony, distract attention and look tasteless. Therefore, when creating accents, you should not forget about balance.
Kitchen color scheme
All those bright and rich colors that are inappropriate anywhere else in the apartment look good in the kitchen. For example, deep red, orange or crimson, which are irritating in the bedroom, are more likely to stimulate appetite here. In dark rooms with a chronic lack of sun, yellow or green will come in handy, and in light and hot rooms, blue or purple.
Just keep in mind that in a narrow kitchen, a bright color should be an accent color, not the main one. You can paint one distant wall in it, choose facades or tabletops, or limit yourself to textiles and accessories. But take a neutral base - white, milky, cream, beige, gray.
Interior style
Beautiful, functional, cozy – these are the three main characteristics used to describe a kitchen. Decorating a small room is difficult. Experts recommend using one of the following styles as a basis:
- Provence. It is created using pastel shades, diluted with floral patterns and vintage furniture. The interior turns out to be gentle and light.
- Modern. In the setting, special attention is paid to mirror surfaces, straight lines, regular shapes, and multifunctional equipment. This is a style for dynamic people living in the rhythm of a big city.
- Loft. Rough-looking furniture, open communication systems, brick walls. An interesting design idea for creative people. For a small kitchen, it is better to choose imitations of natural materials, light-colored sets to maintain balance and visually expand the boundaries.
- High tech. To create a high-tech small kitchen, smooth, shiny surfaces, mirrors, glass inserts, and chrome parts are used. Furniture colors from a white and gray palette. Black, dark household appliances and a dining table are suitable for accents.
- Country. It instantly transports you to a private home and surrounds you with the smells of nature. Rustic design uses stone wall decoration, solid wood furniture, plank flooring and an abundance of other natural materials. A stove with a gas water heater can be styled as a wood-burning stove with a chimney.
- Scandinavian. Fits perfectly into small spaces. Cool colors in the overall design visually increase the area, and a set of bleached wood with natural textures adds warmth and softness to the kitchen.
- Classical. A model of harmony. Soft light, symmetrical lines, golden decor make the room beautiful and warm. The correct arrangement of furniture visually corrects the layout, the walls move apart, and the small room acquires clear outlines.
- Minimalism. Ideal geometry and order. No open shelves on furniture, decorative ornaments or bright spots in the design. The smooth facades of the set merge with household appliances and the overall design of the kitchen.
Finishing floors, walls and ceilings
The choice of materials should be taken carefully. Their quality affects the service life of the repair, and their appearance is responsible for the atmosphere. It is important to take into account the operating features of a small room.
The floor in the kitchen should be wear-resistant, easy to clean, and resistant to moisture. It is important that the surface does not slip. The specified criteria correspond to: porcelain tiles, vinyl, linoleum, laminate, tiles. You can make a self-leveling floor with the inclusion of polymers.
To prevent a small area from looking divided into separate sections, the coating should consist of large, monochromatic elements of a light color and laconic design.
The walls of a small room are decorated using moisture-resistant materials. Plastic panels, fiberglass, latex or acrylic paint, and vinyl wallpaper stand up well to tests of temperature changes, water. To protect the area above the sink and countertop from grease and dirty splashes, tempered tinted glass and ceramic tiles are used.
To decorate the ceiling in the kitchen, a painting method or stretched fabric is suitable. The surface is perfectly smooth and straight, so as not to reduce the height of the room. From this point of view, it is inappropriate to use suspended plastic panels and drywall.
Materials and design
The kitchen is a place of humidity, temperature, stains from wine and juice, grease and splashes, so the materials need to be appropriate. Especially in a narrow room, where you essentially have no far corner, and even the opposite wall is dangerously close to the hob.
Floor finishing
There are three main techniques for distorting and harmonizing the space of a narrow room. Firstly, it is tile or moisture-resistant laminate with rectangular plank elements. They are positioned strictly perpendicular to the long walls and visually move them apart.
The second solution is to finish the floor tone-on-tone to the walls or at least their lower part. Manufacturers usually have floor and wall collections that are as close as possible. This technique erases visible boundaries and smoothes out the overall angularity.
The third method is suitable for more spacious, but still elongated rectangular kitchens. These are all kinds of chess, mosaics, a combination of several materials, tiles of unusual shapes. The more complex the texture and geometry, the more it attracts attention to its appearance, and not to which wall is which width.
Wall decoration
When choosing materials for the walls of a narrow kitchen, we recommend limiting yourself to tiles and washable paint. You can combine them with each other and at the same time make a visible horizontal line, which makes the room seem squarer. It is not worthwhile to completely tile all the walls up to the ceiling, but you can paint it.
If you don’t want a monochromatic covering, you can make a short wall an accent wall. To do this, take paint a couple of shades darker, choose a bright tone, or even choose photo wallpaper. Photo wallpaper is also suitable for the long side, but then you need a design with a maximum sense of volume and perspective.
Apron
An apron will help protect the wall near the work surface from splashes, stains and grease. Choose small square tiles or ready-made mosaics with chaotic bright accents. If there is already too much decor, pay attention to the transparent glass panel. An apron under a worktop looks interesting, because the fewer visible joints and corners in a narrow kitchen, the better.
Ceiling design
Do not overuse overly complex designs in a narrow and already disproportionate room. A simple one-level stretch fabric is enough, especially since it does not turn yellow, does not fade and is easy to clean. Gloss will make the room brighter, but it may appear even narrower due to the fact that the reflection goes up. A matte ceiling in the same color as the walls is another way to smooth out corners and disguise clear boundaries.
Kitchen design 2 by 3 meters: beautiful ideas (80 photos)
Furniture for a small kitchen
Originality and aesthetics of design are the determining factor when choosing a headset. But it is important to pay attention to such criteria as functionality, build quality, and the type of materials used. Dimensions must strictly correspond to the measurements of the room.
There is no room for bulky furniture in the interior of a small kitchen. The kit should be simple and light. No pronounced reliefs, open shelves, transparent facades. It is advisable to hide large appliances, hoods, communications behind the doors of the headset.
The design of cabinet furniture can be diversified with an original, bright apron. Such interesting solutions as colored pixel mosaics and photo wallpapers with panoramic views will come to the rescue.
In a small kitchen, a problem often arises with the arrangement of the dining area. Transformable, folding structures and a bar counter instead of a window sill will help save usable space.
For convenient placement and hiding kitchen utensils from prying eyes, designers recommend actively using magnets, hooks on the cabinet doors, pull-out shelves, and built-in drawers.
Choosing a color palette
Bright multi-colored facade kitchen set Source trestusc.ru
To make the interior of a small kitchen look organic and self-sufficient, you need to choose the right color scheme. And there are two ways: the first is decorating a small kitchen in monochrome, or choosing the right accents.
Relief tiles near the work area Source colhouse.ru
In the first case, one color and its shades are used. The smaller the room, the lighter the colors chosen. The most relevant shades are gray, beige and white. It is necessary to take into account the color temperature and the orientation of the room to the cardinal points. Warm shades should be chosen for “northern” rooms, and cold shades for “southern” ones.
Small functional kitchen with open shelves Source gotohomerepair.com
Don’t forget about the visual effect created by glossy surfaces of facades, countertops, and floor materials.
If you want to add more color to the design of a small kitchen, you can use accents, but you need to do it correctly. The background light shade should cover 60% of the area, the additional shade should cover 30%, and the bright accent shade should cover no more than 10%.
Pleasant light green color in the interior of a small kitchen Source 2gis.ru
A small kitchen looks especially impressive with a light green, yellow or aquamarine kitchen set. But if the room faces the sunny side, you should avoid red and orange furniture.
Selection of household appliances
The refrigerator is the main item in the kitchen. You can fit it in a small space if you give preference to a tall, narrow model. It's better to hide it inside the headset.
The plate is installed in the center of the working triangle. It can be built into the countertop and not take up much space or disrupt the design. It is recommended to place the oven below or in a separate niche.
Be sure to install a hood above the stove. In a small kitchen, it is better to hide it inside a wall cabinet in order to maintain the harmony of the interior and not break the room into separate parts. You can use a compact telescopic model - a flat design with a retractable work panel.
Expert opinion
Olga Kovalenko
Since 2010 I have been engaged in interior design and architectural design.
The hood will help keep the kitchen clean and protect the family from harmful fumes and smoke.
Lighting
This issue is given special attention. The design of a small room uses a central light source and a pair of hanging sconces.
It is advisable to place spotlights and LED strip above the working surface. LEDs built into the ceiling can withstand high humidity and have a long service life. You can install beautiful LED lights in the shelves of the set.
The dining area in a small kitchen requires independent lighting. Simple flat lampshades or ceiling-mounted devices are suitable for this task.
Lighting and accessories
For any narrow room with only one source of natural light and not enough illumination to cover the entire space, careful lighting planning is necessary.
Lamps should not only look good and help in zoning the room, but also do a purely practical job: illuminate everything that the window does not illuminate.
Lamps should not only look good, but also help in zoning the room
For artificial light in a narrow kitchen there are the following rules:
- No cumbersome solutions. One large chandelier will not solve the problem - because of it there will be more heavy, unnecessary elements in the kitchen. In addition, it will not physically be able to illuminate all the necessary surfaces.
- Zoning is required. The work area is usually highlighted with built-in lamps, which conveniently illuminate both the stove and the table on which vegetables will be cut. A light chandelier is usually hung above the dining table or a nice table lamp is placed on it - it can additionally become an accent of a bright, warm color.
- Ideally, each light source will have its own switch. Then it will be possible to select exactly the zone that is needed at a particular moment.
Don't use cumbersome solutions
Everything is clear with artificial light - now you need to deal with natural light. To make the window look good, you need to follow simple recommendations:
- No bulky curtains . Drapes, curtains, lush folds, thick fabrics - you can forget about all this immediately and forever. They block light from passing through and make the kitchen look more cluttered, which is something that should be avoided.
- Roller blinds are a good solution . They do not at all interfere with the light entering the house when they are folded, plus they themselves are practically invisible. They are easy to open and can be washed instead of washed. They fit perfectly into most modern interiors.
- Cafe curtains are also a good solution . They only reach half of the window, they look light and airy, they don’t interfere with the light, and they create the right mood. They simply fit perfectly into the Provence style, which consists entirely of similar subtle elements.
- Light tulle curtains are a classic solution . They both don't interfere with the light too much and look light enough to be appropriate.
It is necessary to properly distribute space
- Do not clutter the window sill. If you love flowers, it is better to move them to the balcony or to another room. In the kitchen, they will block the light from passing through, plus you can damage them when you cook. Other accessories are even more inappropriate.
When decorating a narrow kitchen, there should generally be a minimum amount of decorative items.
A vase of flowers on the table, photo wallpaper or painting on the wall, perhaps photographs and magnets on the refrigerator.
The more accessories, the more crowded the space seems, the harder it is to breathe in it and the more difficult it is to build a harmonious interior.
Advice Before you start purchasing materials and furniture, draw what you want and see if you like it.
VIDEO: Creating an interior for a narrow kitchen
Narrow kitchen
Custom kitchen design
Tips from designers
In order to avoid mistakes in design and get a beautiful, ergonomic kitchen as a result, you need to take into account the advice of experts.
- It is not recommended to hang upper cabinets at a great distance from the ceiling. A small room without gaps looks complete and monolithic. If the room is too high, you can build a plasterboard structure over the furniture to hide the cracks.
- It is recommended to integrate the equipment into the set and niches to the maximum.
- You cannot use unnecessary objects or accessories in the interior. They spoil the appearance and interfere with functionality.
- It is advisable to remove all foreign objects from the work surface. To place the necessary tools and utensils, install rails.
- When choosing a style for renovating a small kitchen, it is better to study modern designs. They are more economical and easier to implement.
- It is advisable to make the set to order so that it fits into modest dimensions and performs many tasks.
Photo gallery of small kitchen design
Thanks to the modern variety of finishing materials and multifunctional furniture, specialists have the opportunity to develop and implement the most daring ideas for decorating a small kitchen.
It is important to carefully consider the layout in order to maintain functionality and harmoniously integrate technological innovations into a beautiful, stylish interior.
Each house is filled with a special atmosphere. In order not to disturb it, but to gently, unobtrusively complement it, it is necessary to competently decorate each individual room. A non-standard kitchen with a window, square or rectangular, can easily be corrected using design techniques, properly selected furniture, appliances, and finishing.
The best design ideas and layout options
The design of a narrow kitchen is determined by several parameters: window location, width and length, required functionality of the set, its dimensions. Let's look at all the nuances in detail point by point.
How to position the headset?
With this shape of the room, not only two-row or linear layouts may be suitable, although they are the most common in the design of a narrow kitchen. But under certain circumstances, an L-shaped arrangement of cabinets may be the best solution.
- A corner layout
is appropriate if you do not need a lot of storage space. A compact set at the end will bring the proportions of the room closer to square.
Scandinavian style interior
A small corner set leaves enough space to organize a dining area.
The tabletop set can be continued by making a dining area at one end.
- Linear layout
is the optimal solution for the design of narrow kitchens of small and medium size. It is also suitable if you need a full-fledged spacious dining area.
If width allows, the kitchen table can be installed opposite the set.
Another option is a long bar counter against the wall or at the windowsill.
If the room is long, then the dining area can be located near the window.
Even a sofa can fit in a long kitchen.
- A double-row set
is another option for those who need more work surface and more spacious cabinets.
In a long narrow room, a fairly large dining area can be arranged at the end of the room.
If there is no room for a large kitchen table, then you can make a tabletop inside the set, as in the photo below.
A kitchen sofa can be built into one of the rows.
Narrow kitchen with sofa
Another option is to arrange a dining room in the living room. For convenience, the interior door is dismantled and the doorway is beautifully decorated.
- The compact U-shaped kitchen
is functional and spacious. But there will be no room left for the kitchen table. The dining room can be organized in the living room, and the kitchen can be made only a room for cooking and storing the necessary household appliances.
By dismantling the window sill, you can install lower cabinets close to the wall, increasing the working surface.
For useful tips on how to plan a kitchen, watch the following video:
With a window on a long wall
The following furniture arrangement options are possible here.
- Create a work surface under the window.
- Under the window, arrange a dining area like a bar counter or in the form of a window-sill table.
- Place the set along the wall opposite the window.
With a window at the end of the kitchen or at the end
A long, elongated kitchen is a better option in this case than a small, narrow one, because... allows you to organize a dining area with chairs or even a kitchen sofa.
If more work surface and storage space is required, then the set is placed in two rows, leaving space for a kitchen table at the end of the room.
In a small narrow kitchen, the length of the walls will not allow you to allocate much space for a dining area, so the best option would be a wall-mounted countertop or a bar counter built into the set.
A compact, narrow, round table that can accommodate a maximum of two will also be a good option for a small family.
For more beautiful interior design ideas, watch the video:
