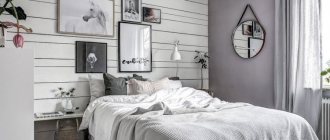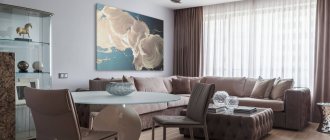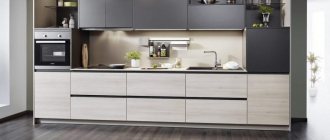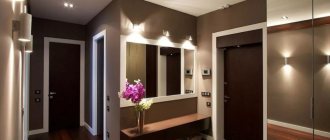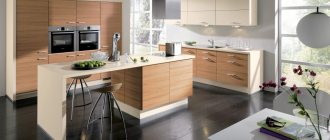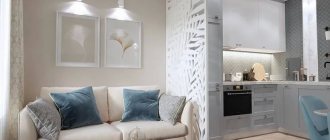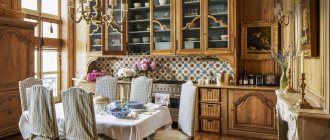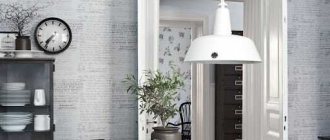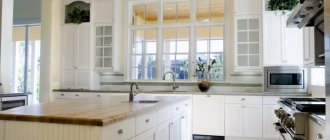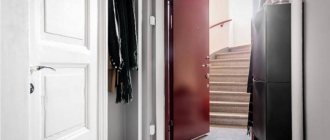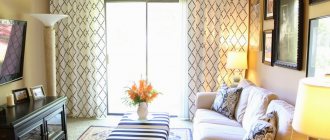One of the most popular places for all family members to spend time together is the kitchen. This is where family members gather and chat over a delicious lunch or a cup of coffee.
The functionality of its use by the housewife when preparing food depends on the layout of the kitchen in the house. The main thing is to choose an option that provides easy access to kitchen equipment. There are a huge number of kitchen layout photos on the Internet that will be of interest to owners of kitchens of any size.
Brief overview of the article
Basic principles for kitchen layout
There are a lot of options for kitchen layouts. Which option should a skilled owner choose? To make the right decision, you need to familiarize yourself with the main layout rules that are relevant for any type of kitchen.
The stove, refrigerator and sink should be located in the space in the form of a triangle. Since these household items are the most important companions of the housewife, it is advisable to arrange them so that all products are within walking distance. Moreover, the recommended order is as follows:
- - fridge. It is best to install it in the corner of the room so as not to bump into it when moving around the kitchen;
- - washing. It takes up space after the refrigerator, but before the gas stove. This is logical for any type of kitchen layout, since food must go through a sanitary stage;
- -gas stove. After washing, the products go to the next “workshop” for preparing the dish.
When installing a sink, it is important to bring it as close as possible to the sewer lines. The proximity of the gas pipe is important when installing the stove. All this will reduce economic costs during installation.
There is no need to place the gas stove directly next to a window, which will constantly open to ventilate the room. Also, for safety reasons, the stove should not be placed close to the wall. There must be a gap from the wall of at least 7 cm. There must be a distance of 60 to 90 cm between the sink, refrigerator and stove.
When installing a dishwasher in the kitchen, do not place it next to a gas stove. The close proximity will interfere with the operation of the electrical appliance due to constant exposure to high temperatures.
Dimensions of corner kitchens
The minimum required total length of the bottom line is 2 meters. But this is already a compromise with a small sink without a wing and a stove with 2 burners.
- Refrigerator 60 centimeters for a built-in one and 60 + 4-10 cm for a free-standing one (gaps for ventilation).
- Hob 60 centimeters for 4 burners and 30 cm for a model with 2 (have you used 3+ at the same time for a long time?)
- Sink 35+ cm.
- Free working area for cutting 50+ cm.
But you want an oven that is not under the stove, a built-in microwave, a larger work area with a sink, and a wall that is not endless. Therefore, corner kitchens are the standard for small spaces. After all, they use 2 walls.
To order turnkey corner kitchen units will cost from $500 per linear meter . The price is approximate and includes the cost of delivery and assembly, so it also depends on the average salary in the city.
The price increases significantly when using expensive retractable fittings with closers, types of facades and countertops. Modern beautiful kitchens will cost from $700 per meter. I, of course, recommend making it to order. A monolithic appearance without gaps is only possible when manufactured to specific dimensions.
Below is a list of required reading materials. I will not repeat the rules from them, although there are many design ideas that are important for a small corner kitchen (and almost each contains 100 photographs):
- Tips for choosing a kitchen - which fittings you can save on and which ones are worth paying a little extra for; what types of opening are more convenient, cheaper and look better; which pens to use, and when you can do without them - I strongly recommend reading.
- Kitchen renovation in Khrushchev and small kitchen design - ideas and rules for balancing between design and practicality.
- Kitchen renovation options for 6 sq.m. — we’ll accommodate the refrigerators and unload the countertops.
- Set for a small kitchen - about facades, location, appliances.
If your budget is limited and you are inclined towards ready-made corner kitchens, then photos and tips will help you choose the best available.
U-shaped kitchen layout
This type of layout is very convenient for housewives who cook a lot and often. The great practicality of this type of arrangement of kitchen utensils is that most kitchens are square in shape and there is not always a lot of space there.
Even when planning a kitchen with a sofa, the U-shaped arrangement allows you to compactly arrange the refrigerator and other kitchen items. The most important thing is to leave a passage between tables and cabinets of approximately 150 cm. To create a visual effect of spaciousness, it is not recommended to hang cabinets on each wall.
Kitchens with a sink in the corner
The water and sewerage supply in most layouts is in the corner of the kitchen and most often the sink is located there.
Let's go through the nuances.
Corner sink
Everyone goes through a stage when they want to make a corner sink and cut it along the lower and upper cabinets.
The practical meaning is doubtful.
All kitchen countertops, except for expensive options made of artificial and natural stone, have a visible joint at the corner.
If you use a corner sink with wings, then there will be 2 joints, and specifically in the area of contamination.
Find and see at least 1 such kitchen in person. If you still want it, ok. But usually the desire disappears.
The upper and especially the lower corner cabinets turn out to be prohibitively deep. Below is a drawing in standard sizes. The depth of the section with the sink is 104 centimeters - more than a meter. It's inconvenient to use.
In terms of design, such a kitchen with a corner also looks like a compromise. If you want a modern interior, I would refrain. It fits better into styles with classic elements.
Regular
Placing a regular sink in a corner is standard.
A couple of tips:
- If you want a dishwasher, position it so that you can open both it and the cabinet with the trash can at the same time. In corner kitchens, it is often impossible to open both doors at the same time, which causes a lot of inconvenience.
- Do not wash next to the stove. Usually, while the food is being prepared, cleaning is going on. And standing near hot things is uncomfortable. The ideal option is a free countertop (working area) between the sink and the hob.
- Choose a faucet with a built-in faucet for filtered water and a detergent dispenser built into the sink - this improves the appearance and makes cleaning easier.
It is clear that the smaller the kitchen, the more difficult it is to implement the first 2 points, but it is already useful to think about it. I wrote about the placement of the refrigerator and lighting in articles about kitchen design 9 sq.m. and 10 sq.m.
Linear kitchen layout
With a linear arrangement of kitchen utensils, it is recommended to design the sink exactly in one row between the gas stove and the refrigerator. This type of layout is considered the most compact and is inexpensive compared to other types of kitchen units. To reduce the amount of space taken up, it is better to use tall objects (refrigerator, cabinets, etc.).
If desired, the linear layout can easily be converted into a U-shaped one. It is enough to use the window sill by laying out the necessary equipment on it (a food processor) or arranging a sink.
Corner kitchen design ideas
Corner furniture
If there is a sink in the corner of the kitchen, then there will always be a trash can under it, and a reverse osmosis filter in a hard-to-reach part.
If there is a storage system, then you will have to think about how to implement it.
An expensive and convenient option is a pull-out corner drawer with a closer. Thanks to the extension, you get direct access from above to all items.
In all other options, there is a normal opening on one side, and a deep, hard-to-reach drawer on the other. There are fittings for such corners, but this is the case where it is better to save money at the expense of convenience.
It’s better to install regular doors and store rarely used household appliances (I have a toaster, waffle iron, blender and multicooker).
With window
If you are lucky and the window sill in the kitchen is at a height of +-85 centimeters, you can use the countertop on this wall.
Make a dining table or just 1 more work area instead of a useless window sill. You need to think about this at the finishing stage, while the slopes can be redone.
By the way, we are in:
With bar counter
Build a corner kitchen into an L- or U-shaped one by adding a bar counter.
Now there are comfortable soft bar stools with a backrest. If you need a full-fledged place for sharing meals, a bar counter or bar table is a great alternative and takes up less space.
Modern to the ceiling
Making a kitchen to the ceiling is already an unconditional standard for any location, not just corner ones.
- Modern kitchen design - completely built-in and monolithic.
- Additional storage space. Throw away rarely needed items and use a stepladder a couple of times a year.
- No dust, dirt, or accumulating rubbish on top.
- Hiding the ventilation pipe from the hood.
Not a single ready-made set will do this and will look like boxes hung on the wall.
The ability to make a set up to the ceiling is enough to make you shell out for a custom-made kitchen.
An alternative is a kitchen without upper cabinets, at least on 1 wall. But there are nuances there.
Choosing a place for the kitchen
Unlike a city apartment, the cooking area in a private house can be of any size and shape. To properly plan its location, you need to consider the following.
- The total area of the building.
- Features of architecture.
- Location of communications.
- Your lifestyle - it depends on what furniture and equipment you need.
Use the main trump card of a country house - large windows. They will provide a sufficient amount of natural light and connect the interior and exterior, especially if the glazing is panoramic. It is important which side of the world they will go to. For the kitchen, the northern or eastern side is considered optimal, so that the room, which is already hot, does not warm up too much, and the bright light does not hit the eyes, especially if the sink is located near the window. A multi-level artificial lighting system will help to avoid the opposite effect - too little natural light.
If 1-2 people live in the house or the room is used exclusively for cooking, and the dining group is moved to the living room, you can arrange it under the stairs, making it a walk-through and saving space for other functional areas. The main thing is that the room is wide enough to place the set in it.
And if you like to gather with a large group, have a barbecue, or just dine in the fresh air, consider locating the kitchen area so that it is convenient to go out into the yard.
Instagram @ns_interior_designs
Instagram @parkandoakdesign
Instagram @marzena.marideko
Instagram @artpartner_architects
- Kitchen
Step-by-step plan for filling your kitchen: what to choose from if you don’t have a designer
Styles for fitted kitchens
- The modern style is easy to implement and is ideal for decorating a built-in kitchen. This style allows you to increase the space of the room, since its main components are light colors, a minimum of decor in the design, and straight lines.
- Minimalism. A built-in kitchen designed in this style looks like a monolithic structure made up of miniature components. To create this style, household appliances are hidden behind the facades.
- Provence. This romantic style is suitable for kitchen spaces of any size. Characterized by moderate decor and a predominance of pastel colors.
- Classic style. It is distinguished by an abundance of decorative elements and a variety of colors. This style perfectly combines traditional and modern design elements. This ensemble creates a new style called neoclassicism.
- Loft. A distinctive feature of this style is unplastered walls and the predominance of dark shades. This is a style that was originally created for spacious rooms.
- Scandinavian style is characterized by the predominance of white. Household appliances and pieces of furniture should merge into a single snow-white splendor. This photo shows a Scandinavian-style built-in kitchen.
Real examples of stylish layouts with photos
Below are examples of kitchen design projects with different options.
When designing a kitchen, it is recommended to take into account the size of the room, design styles, materials for the furniture, and technical capabilities. After all, the correct and competent layout of the room is the key to the comfort of the whole family.
How to visually enlarge the kitchen
Using architectural and design techniques, you can visually expand the room. It’s not enough to plan the kitchen; it’s also important to complement its interior with details that will visually expand the space.
Window
To visually expand the space, one of the following works can be done with the window:
- make an arch in the opening to the floor;
- decorate a single-leaf window with a transparent curtain or Roman blinds;
- install light blinds;
- fix the curtain rod under the ceiling and decorate the opening with a light curtain made of organza or transparent silk.
Lighting
Bright lighting visually expands any room. Spotting also helps to increase space. For example, if the kitchen has zoning, then such lighting can be placed along the work surface, near the dining table and under wall cabinets. Especially popular are LED strips that are mounted on the ceiling or on modules and provide soft lighting.
Interior details
Interior details that visually expand the space:
- mirror or glossy façade;
- an apron above the work area, decorated with mosaic tiles;
- tall cabinets.
Floor and ceiling
To visually increase the total area of the kitchen you can use:
- Tile or parquet flooring. In this case, the color of the material should match the furniture, and the pattern should be dim.
- Ceramic tiles in black and white, laid in a checkerboard pattern.
- White or suspended ceiling with a glossy finish.
Wallpaper
To expand a room with wallpaper, you need to choose the right color and pattern.
- Dark shades and texture visually reduce the space.
- Wallpaper with a yellow, peach or blue background, with a small pattern or ornament, increases the area.
Materials for kitchen facade
Secondly, the performance characteristics of the materials. That is, you must understand exactly what material kitchen facades should be made of in order to perform their functions to the maximum and look good. The bodies of kitchen cabinets are almost always made of laminated chipboard, but the facades are made of different materials (listed in ascending order of price):
- Edged chipboard is a practical option, especially with a plastic or metal 2mm edge. Advantages: reliability, ease of maintenance, affordable price (although depending on the class of chipboard and the quality of the edge it can vary significantly).
- Film MDF is the most widely used, especially in the middle price segment. Advantages: wide range of colors, possibility of milling, relative ease of maintenance. Disadvantages: the film can peel off at high temperatures (for example, near the oven) and fade over time.
- Painted MDF - has the advantages of a film facade, and does not have its disadvantages, with the exception of a poorer color range (for example, applying a pattern to the surface is a labor-intensive and expensive process, so facades of this type are usually plain). Depending on subsequent processing, it can be matte or glossy.
- Plastic – a layer of decorative plastic is glued onto a chipboard or MDF board. Advantages: moisture resistance, resistance to high temperatures, do not fade, very durable. Disadvantages: impossibility of milling, price.
- Veneered MDF – a layer of wood several mm thick is glued onto the board. Advantages: solid appearance, practicality, possibility of restoration of minor damage. Disadvantages: wood may darken over time (this does not apply to painted or varnished veneer), price. In premium kitchens, facades made of solid wood or artificial stone are sometimes used, but the cost of such a set amounts to hundreds of thousands of rubles, so this option is not considered.

