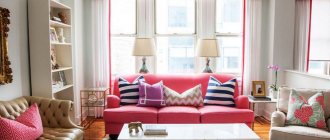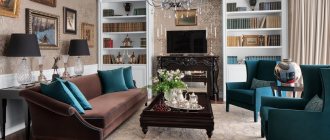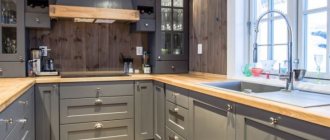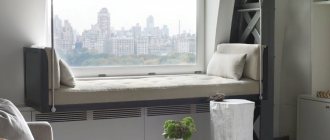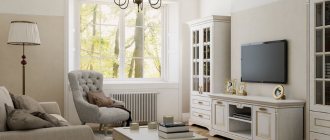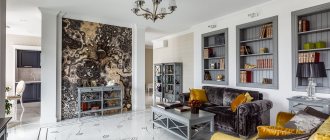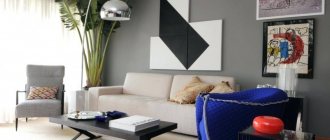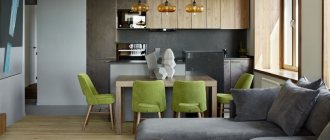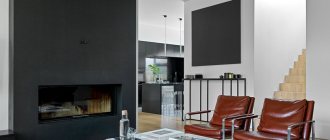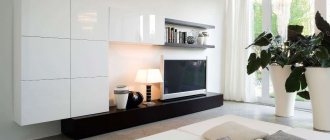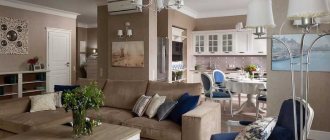Developing a plan
Before you start arranging furniture, you need to prepare a plan that takes into account the following points:
- living room dimensions;
- location of windows and doors;
- location of radiator batteries and sockets.
In this case, it does not matter whether the layout of the living room is supposed to be in a private house or in an apartment.
Furniture selection
When planning a room in a house, it is best to opt for modular designs. Such furniture can be easily transformed, moved, and, if necessary, even removed into niches in the walls.
Thus, if desired, a person gets twice as much free space, for example, if a lot of guests suddenly arrive.
If the room is relatively small and has a standard rectangular shape, then it is better to opt for the most basic elements of the interior: a sofa, table, wardrobe or chest of drawers. A minimalist approach to the layout of the living room in an apartment will help the room look stylish and tasteful.
Sofa
Choosing a place for this furniture product requires fulfilling a number of conditions. First of all, you should not place the product near a window opening or the entrance to the room.
In addition, you need to take into account the type of product. Today the most popular varieties are:
- Classic sofa;
- Corner sofa.
Layout variations
When arranging furniture and interior items, several layout variations are possible. Below we will talk about the three most relevant ones. For a more complete picture, it is recommended to familiarize yourself with the photo of the living room layout.
Asymmetric
An asymmetrical layout will expand the room from a visual point of view. This option is best suited to the latest stylistic trends, as well as living rooms of non-standard shape.
For example, in a polygonal room, an asymmetrical layout will allow you to hide the “cons” or, on the contrary, focus on one of the zones of the room.
Furniture arrangement depending on the characteristics of the room
The choice of arrangement method is influenced by the layout features.
Long and narrow living room. Zoning looks aesthetically pleasing. You should not place most of the furniture along a long wall, as this will visually make the passage even narrower. For an elongated living room, an asymmetrical arrangement of furniture is suitable according to the following rules:
- use small compact pieces of furniture, for example small armchairs instead of one large heavy sofa;
- choose the most functional furniture possible, for example with built-in storage systems;
- use round and curved shapes. They fit better into a narrow space than the usual rectangular ones without losing functionality;
- take into account the location of the windows. A window opening on a long wall can visually balance a built-in closet on the adjacent side of the room.
Classic rectangular living room. The disproportionality of the room is easily compensated by zoning. It is convenient to identify two centers of gravity and arrange the necessary furniture around each in a circular manner. Individual objects can be placed perpendicularly, for example an elongated desk or a corner sofa. A simple and effective solution would be an asymmetrical layout.
Living room "Country"
Small living room. It will take a lot of effort to arrange the furniture correctly. The living room will be cozy if you follow the following rules:
- choose only compact furniture, and if the living room also has low ceilings - low;
- do not place furniture near windows, window openings must remain free;
- the same applies to the door area.
Living room of complex shape. This design looks modern and original, but causes difficulties when arranging standard furniture. A radical solution is to make furniture to size, to order. If this is not possible, you can use the following rule: make the beveled corner the main accent and center of attraction and arrange the furniture around it. Furniture shapes that follow the non-standard shape of the room will help make the arrangement balanced.
Circular
This variation involves placement around the selected center. Here, the central element is usually a table placed near the sofa. The furnishings are placed at a certain distance from the center, thus creating a circle.
As a rule, this option is preferred in large living rooms.
Rectangular living room
The optimal arrangement of interior elements in a rectangular living room will allow you to organize several zones in the living room at the same time. As a rule, a rectangular living room is divided into a relaxation area and a dining area.
Combining rooms
Helpers in zoning the living room are screens, partitions, columns, shelving and fabric items. Even aquariums and flower pots participate in dividing the room.
A modern interior involves combining the living room with another area of the home. The main thing here is to stick to one design.
If a living room is combined with a kitchen area, lighting equipment is used as a separating mechanism for these areas. The cooking area is equipped with good lighting. The recreation area does not require a lot of light, so it is provided with dim lighting.
If you connect a bedroom with a living room with an area of no more than 20 square meters. m., adhere to these instructions:
- To divide the territory into zones, contrasting shades of wall and flooring are used;
- To save space, hanging structures and wall shelves are used;
- Transformable sofas are used as sleeping places.
Narrow living room
Here you can immediately note a common mistake - placement along the longitudinal direction of a long wall. The best option is to arrange interior elements in accordance with an asymmetrical layout.
In this case, the following criteria must be taken as a basis:
- Compactness;
- Functionality.
Polygonal living room
Currently, polygonal living rooms are becoming increasingly popular.
- Decorating the living room - modern, classic and practical materials in the interior, rules for combining in examples and photos.
- Living room 16 sq. m. - instructions on how to create a stylish, practical and functional design. TOP 100 photos of new living room interiors
- Modern living room - instructions on how to create a stylish and unusual design (130 photos of new products + video)
The “disadvantage” of such a living room is that the interior elements are difficult to access. Indeed, in most cases it is necessary to make furniture products to order.
Modern stylistic trends in interior design make it possible to beat this “minus”, turning the lack of a polygonal room into an interesting feature.
For example, you can choose one of the two options below. Each of them will allow you to place furniture in an original way and highlight the characteristic features of a polygonal living room. So, you can:
- When choosing furnishing elements, prefer a non-standard design. For example, purchase a cabinet of a specific shape;
- Highlight an irregular corner, allowing it to become a central interior element.
Ideas for planning living rooms in a private house
It is difficult to list all the options for organizing living rooms. For example, there are about two dozen basic design styles that have noticeable features. And at their junctions, countless intermediate combinations arise.
At the same time, we should not forget that interior aesthetics is not an end in itself. Its task is to create comfortable, healthy living conditions. And although the proverb says that “there are no comrades according to taste and color,” there are general laws of the influence of shapes, layout, color and lighting on a person, which cannot be ignored. They are reflected in many popular styles.
Country
It is also called “rustic” style. It is especially interesting for wooden houses with log walls, where imitation like block house cladding is not needed.
The layout of a living room with a fireplace in a house of this type is shown in the photo. The wooden ceiling is covered in the form of narrow boards with pronounced seams formed by chamfering at their corners. The wood is treated with a varnish-based stain, giving it an even tone with a slight gloss.
The fireplace corner is highlighted by the ends of the logs. The light brown tones of the fireplace surround, its overall rough style fits well into the interior. The stylish transparent door does not spoil the impression and does not look alien. At the same time, a home theater system that is stylistically similar to it introduces some dissonance. The bedside table on which the TV stands is just as out of touch with the overall picture as is the tacky tapestry above it - a neutral landscape or just a bare wall would have looked better. However, it is precisely such small “flaws” that give the interior naturalness and originality.
High tech
A large amount of free space gives the high-tech style a resemblance to minimalism. Precise lines, minimal decoration, light colors with a predominance of white and beige tones, shaded with black and dark gray. The differences are the emphasized modernity of manufacturing technologies for materials, household appliances, and household appliances. High-tech is good in a house with a layout that includes a large living room.
Those who choose a design in this style should include house plants in the interior. Contrasting with the dark-light palette and strict lines, greenery transforms the room and makes it more comfortable.
By its nature, the style attracts young people and middle-aged people. However, it has an inherent drawback: what can be considered modern types of technology and design changes too quickly. What looks like the cutting edge of technology today becomes hopelessly outdated within a couple of years.
Scandinavian style
Some interiors in this style are sometimes similar to laconic, strict high-tech. The same simple lines, a craving for free space. But unlike him, the simplicity here is not cold, but alive and humane. Plastics have no place here, even as a window frame. This feature makes the arrangement of Scandinavian-style interiors a financially expensive affair, despite its apparent simplicity.
The furniture material is light wood. The overall palette is dominated by light, pastel colors. Bright, rich colored spots enliven the interior. For example, cozy pillows on the sofa, an orange table lamp stand, bouquets of flowers. The decor is complemented by natural wood firewood in the niche near the stove.
Eclecticism
Eclecticism is often called a mixture and even a lack of style. In fact, it is a combination of aesthetic approaches that gives rise to a new quality. Like almost any borderline style, eclecticism is extremely difficult to implement.
If you look closely at the photo on the right, you can see that the main range of the room consists of matching colors. White ceiling, burgundy walls, matching the tone of the fabric decor pattern. Chairs with a yellow frame stand out as a separate island, but do not introduce disharmony.
The correct selection of color and tone is important, but not the only principle for building this interesting style. When choosing furniture and decorative elements, they are guided by a number of other rules, without knowing which, you can create a harmonious combination only by accident.
Wardrobe as an interior element
To make the living room configuration more reminiscent of a square one, designers recommend paying attention to the closet.
The product should be installed in the longitudinal direction of the end wall. To visually enlarge the space, it is recommended to purchase a mirrored cabinet.
Living room 17 sq. m. - beautiful and stylish design. TOP 100 photos of exclusive interior design options in the living room- Small living room - instructions on how to create a beautiful and stylish design. Review of unusual ideas for decorating a small living room (120 photos)
- Combined living room - instructions on how to perfectly combine two interiors. 120 photos of the most beautiful design options in a combined living room
TV as a central element
It is usually advised to start placing furnishings by choosing a place for the TV. After this, it’s worth starting to organize a soft zone.
However, it is undesirable to choose a place near a window opening, otherwise sunlight will interfere with viewing.
If we talk about the distance between the TV and, for example, chairs, then the calculation is based on the diagonal dimensions of the device. It is best if the distance is 3-5 TV diagonals.
Passage width
When placing furniture products, it is worth considering that the distance between them should not interfere with comfortable passage. In large living rooms, the width of passages can reach up to 1 m.
It should be noted that the area of the functional zone can be calculated. In this case, the length of the interior element is summed with the free zone area multiplied by two.
The resulting value is multiplied with a sum that includes the width of the element and twice the area of the free zone.
Don't clutter the space!
Living room furniture should be arranged in such a way that freedom of movement is maintained. If you are “lucky” to live in a small-sized Khrushchev building, try to unload the free space as much as possible. Without regret, get rid of a bulky wardrobe and an outdated “wall”, replacing them with an elegant chest of drawers and a compact TV console. If you can’t do this, move bulky items away from the entrance or window group - this way they will be less conspicuous.
Composition
Composition is exactly what will allow you to correctly place interior elements in a specific room. To organize a composition, the triangle rule is often used.
So, in the living room you can place a sofa with tables on the sides and place a panel on the wall above the furniture. This option will add symmetry to the room.
Exterior finishing
The exterior decoration of the room plays a big role. The photo of the hall layout shows that warm, calm tones are most often used. However, they are always diluted with brighter shades.
This solution allows you to configure it in the right way. Calm and warm colors calm a person and help him relax. While some bright elements keep him awake.
There are also quite bright room designs that are more suitable for creative people who love to see everything colorful and unusual around them. Wallpaper is often used as wall materials. Their advantage is that there is no need to pre-level the walls.
If you use paint, the walls must first be perfectly leveled, after which the finishing layers must be applied. Stretch ceilings are often used as a ceiling covering. It can be either glossy or matte.
A glossy finish visually expands the room because it reflects lighting. The matte finish looks more stylish, but dirt is much more visible on it.
In both cases, it is recommended to install not a classic chandelier, but built-in lighting fixtures. Firstly, they take up much less space, and secondly, they illuminate the room much better. There are also hanging models in which the lighting angle can be adjusted.
Another best option would be to use backlighting. For it, you will first need to make an appropriate box in which it will be located. In large living rooms, several levels are often made on the ceiling, framed with different lighting colors. It looks very beautiful and impressive.
When planning a room, you need to select a floor covering that will not be too slippery, and at the same time will be quite durable and beautiful.
A budget option is linoleum. There are a large number of varieties of this material on sale; you can choose the most suitable one for a particular case.
A more expensive option is parquet. However, it has a disadvantage - it scratches easily. That is why it is worth thinking about its additional protection. As additional protection, varnish coatings are used that can minimize damage from mechanical impacts.
Dinner Zone
The layout of the living room (dining area) is also a pressing issue for many people.
Here, first of all, you should take into account the dimensions of the room and, based on this, conclude whether it is possible to form a dining area in a particular room.
If possible, the best option would be to place the table in the center of the square that was chosen for the dining area. Chairs will be placed around this square. The area occupied by the zone should be no more than 3 m².
If the dimensions of the living room do not allow you to create a full-size dining area, then instead of a table you can put, for example, a bar counter and two small chairs.
We act according to plan: features of successful planning
Don’t rush to order the soft corner you like from the catalogue: buying furniture is the final (and most enjoyable) stage of planning. You need to start by preparing a plan for arranging furniture, because moving a wardrobe and sofa on paper is much easier. The plan should be as detailed as possible, taking into account each item, regardless of size.
Layout of a classic living room Source southernliving.timeinc.net
It is convenient to draw a living room plan on a piece of paper, or prepare it in a specialized application. You can also plan the arrangement of furniture using an online program. The following tips will help you navigate your work:
- It is necessary to determine the dimensions of the living room (width, length, and height), as well as the dimensions of window and door openings.
Windows determine the arrangement of furniture Source thespruce.com
- A scale of 1:20 is considered convenient for constructing a plan. Usually they draw a top view, but it is also useful to depict each wall with pieces of furniture separately.
Layout in a non-standard shaped room Source awesomedecors.us
- Don’t forget to mark where the interior door opens and, especially, to what depth. For its free opening and closing, it is necessary to provide space.
Furniture arrangement in a small room Source artifact-lighting.com
- Indicate the location of sockets, switches, radiators.
- The layout begins with the arrangement of the largest objects: a sofa, a wardrobe, a table, armchairs.
The sofa is the largest piece of furniture Source pinimg.com
See also: Catalog of companies that specialize in designing country houses
- Upholstered furniture, the basis of the relaxation area, is arranged in several ways: in the form of the letter “P” (for example, around a coffee table), opposite each other or at an angle. Corner placement can be done in any part of the room.
Corner arrangement of sofas Source whiteoakfarmhouse.com
- Will facilitate the arrangement of the semantic center; it could be a home theater, a fireplace or a painting. The compositional center will become a reference point for the sofa and armchairs; The place for the rest of the furniture is chosen based on their position.
Relaxation area with fireplace Source pinimg.com
When developing the layout of the living room, it is useful to remember the following recommendations:
- Maintain a balance between free and furniture-occupied space; This determines how comfortable your stay in the living room will be. Ideally, they should be the same (and even better if there is more free space), in reality this is what we should strive for.
Free space priority Source n.sinaimg.cn
- A sufficient (at least 60 cm) passage between the furniture is important: movement should be free, and the corners of objects should not leave bruises with their corners.
- Highlight areas of the room with good and poor lighting. This will help to correctly outline the functional areas, and will also tell you at which points an additional light source will be needed.
Layout around a coffee table Source pinimg.com
- In the living room you cannot do without technology (TV, computer, stereo system). When placing the screen and speakers on the plan, remember to maintain a safe distance between them and the audience; Check if there are enough sockets.
Relaxation corner with TV on the wall Source hzcdn.com
- To make a room more personal, you need an accent. It can be textiles, paintings or a collection of photographs, which will require space on the wall and appropriate arrangement of furniture.
Color accents in the design of a recreation area Source gotohomerepair.com
Photo of the living room
Tell your friends
