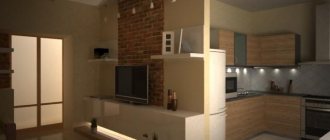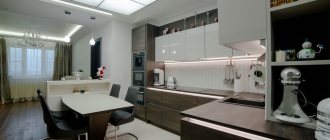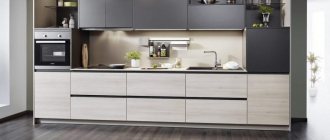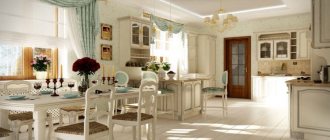How to think through the layout and design of a kitchen-dining-living room in a private house or apartment? We found out how Russian and foreign designers do it, and in this post we share their signature techniques and show successful projects.
Design: Andrey Stube bureau
Design: Andrey Stube bureau
Design: Arina Troilova
Design: Arina Troilova
What to remember before remodeling
If this is an apartment, we tear down the partitions and erect new ones, if necessary, with an eye on SNIPs, or we entrust this issue to a reliable design organization. There are a lot of nuances: for example, you cannot place a cooking area with a stove and sink above the bedroom of the neighbors below, combine the kitchen with the living room if the stove is gas, or demolish entire load-bearing walls between rooms. Otherwise, the new layout will not be approved by the BTI, they may be forced to redo it as it was, and it will be difficult to sell the apartment in the future.
Design: Nadya Zotova
Design: Nadya Zotova
If this is a private house, it will be easier: the requirements are not so strict. But you will also have to agree on and legitimize a new layout for a house that has already been purchased and then remodeled. If the house is at the project stage, you can plan the space as you want, taking into account your own needs.
Design: "A + A"
Design: "A + A"
Design: BIGO
Design: BIGO
Expanding the kitchen at the expense of living quarters is prohibited.
As we have already said, it is possible to simply dismantle the partition between the room and the kitchen, but moving it towards the room is no longer possible. Such redevelopment is prohibited by paragraph 24 of Decree of the Government of the Russian Federation No. 47, which states that it is inadmissible to place a kitchen above the living rooms of neighbors below.
It is possible to obtain permission for such redevelopment only if there are no other residential apartments below you, that is, your own apartment is located on the first or second floor, and below it there is a basement or other non-residential premises (shops, offices, hairdresser, etc.). d.).
How to arrange the kitchen, dining room, living room: layout, photos of successful examples
It is optimal to plan the brightest and most spacious part of the space as a living or dining room. For the kitchen, less advantageous places are also suitable: part of the corridor, a short wall or niche, because for the working area in any case you will have to think about good artificial light, and, as a rule, no more than two people are engaged in cooking at the same time.
Design: SODA
Design: SODA
Design: interior workshop "AAmosphere"
Design: Evgeny Shevtsov
Design: Evgeny Shevtsov
And then everything depends on the dimensions and proportions of the room. See how differently three zones can be placed in one space.
Types of kitchen area
If the room is rectangular, then the kitchen will most likely occupy one of the walls. It is better to separate the kitchen and living area with a bar counter.
- If the kitchen is located in the corner, then a corner set is suitable.
- Both zones can be separated from each other by an island in which storage boxes can be placed, or the two rooms can be separated by finishing the floor or walls.
If the space is huge, then in addition to the two zones, you can also place a dining area, in which case the kitchen can be placed between the two.
Kitchen + living room + dining room
Each zone is separate from the neighboring one and, in a sense, private.
Design: Natalya Samoilova
Design: Natalya Samoilova
In a room designed in this way, you seem to be with everyone, but at the same time alone. Let's say, a husband who is sorting out papers on the table in the dining room is not at all disturbed by his wife at the stove, looking after the child with toys on the sofa.
Design: Anna Razumeeva-Smirnova
Design: Anna Razumeeva-Smirnova
Design: Anna Maksimova
Design: Anna Maksimova
Kitchen + living-dining room
The dining room here seems to continue the guest space, the sofa is turned towards the dining group.
Design: Alexey Bochkov
Design: Alexey Bochkov
With this arrangement of furniture, it is good to provide a bar counter with two or three seats in the kitchen, so as not to set the table in the dining room if you need to quickly have breakfast or gossip over coffee with a friend who has dropped in to visit.
Design: Maria Makhonina, Alexandra Kazakovtseva
Design: Maria Makhonina, Alexandra Kazakovtseva
Examples of modern interiors and some tips
- In Khrushchev.
- Small kitchen-living room 18 sq.m.
With a small area, it is necessary to focus on functionality. There should be a minimum of furniture and equipment, but these items should take on several tasks at once.
Built-in equipment does not violate the unity of style or spoil the overall appearance
- Spacious kitchen combined with living room
Design in a private home
Advice! After redevelopment, a new spacious room needs sufficient lighting. It is necessary to install lamps in at least three places - above the dining table, in the guest area, in the work area.
See also: How to arrange a stylish and modern kitchen-living room of 20 sq.m?
Textile design depends not only on the area, but also on the style. Thick floor-length curtains look beautiful, but given the specifics of the room - it gets dirty quickly, textiles (including pillowcases, covers on chairs and sofas) need to be washed more often than usual. Therefore, purchase high-quality options that will retain their attractive appearance longer.
Kitchen-dining room + living room
The best option for small spaces, studio apartments and spaces where guests are not received too often.
Design: Nina Prudnikova, Petr Yushin, Philip Yushin
Design: Nina Prudnikova, Petr Yushin, Philip Yushin
The dining room is located as close as possible to the kitchen; the dining table can be integrated into the countertop.
Design: Lesya Pechenkina
Design: Lesya Pechenkina
Design: Dmitry Mitin, Dmitry Onoprienko
Design: Dmitry Mitin, Dmitry Onoprienko
Pros and cons of two windows in one kitchen
The main advantage of two window openings over one standard window is excellent natural light, which gives a feeling of freedom. An extended window sill along the wall can be used as a tabletop or table, and the space under and around the windows can be filled with cabinets or shelves. This arrangement of kitchen furniture will free up adjacent walls and allow you to create a separate place where you can eat.
A kitchen with two windows provides more opportunities for designing openings, and a dining table installed next to one of them will help diversify tea drinking.
The disadvantages of a kitchen layout with two windows primarily include large heat losses. These can be significant, especially for single glazing. This significantly affects the placement of windows. Often the size of the kitchen is so small that it does not allow placing kitchen furniture. It will be impossible to organize a workplace at the level of window sills that are too low, but it would be quite acceptable to place a sofa along the windows or install comfortable seats.
Two kitchen windows are not a typical layout, so its design requires innovative approaches. Priority tasks include:
- the need to give the kitchen a cozy atmosphere;
- providing convenience.
The right approach and the absence of stereotypes can emphasize the advantages and eliminate the disadvantages associated with the presence of two window openings in one kitchen.
Invisible kitchen + dining room + living room
The principle of this option is to hide or disguise the cooking area as much as possible, not to focus on the dining room and focus it on the living room.
Design: Ekaterina Blokhina, Anton Korneev
Design: Ekaterina Blokhina, Anton Korneev
The option with partitions, doors and curtains is generally the most convenient in the interior, if only because of how quickly they can be used to remove dirty plates and stained floors out of sight.
Design: Anna Pavlovskaya
Design: Anna Pavlovskaya
Options for arranging furniture in the kitchen area
The construction of apartment buildings is carried out in accordance with standard designs, the designers know them, so they can offer their designs to customers. Each client chooses his own color scheme and style, and the specialist’s task is to determine the most rational arrangement of furniture.
Kitchen, dining room and living room around the island
You can also make the kitchen island the center of attraction in the room, especially if it is massive.
Design: AMG-project
Design: AMG-project
Design: Marchi Cucine
Design: Marchi Cucine
Kitchen design options with two windows
It is best to have two windows and place the kitchen furniture along the window line. An important point is the level of the window sill. If it matches the height of the tabletop, it will serve as its continuation, thereby compensating for the space occupied by opening the window. If the window is below the countertop, don't worry - then it can be a kitchen accent, decorated with decorative elements.
The best option to compensate for space is to use tall or corner cabinets.
Tall niches work well when both windows are on the same kitchen wall. Here you can store not only kitchen utensils, but also household appliances, such as a microwave oven. In addition, such furniture is very convenient: the housewife will not have to bend over again to find a pot or frying pan.
If the windows are on adjacent kitchen walls, it is recommended to fill the space between them with a corner cabinet. It is much more spacious and looks original. In addition, you can open it up, and then the space will be beneficial from a design point of view. Fans of TV series and entertainment can install the TV on one row of shelves.
How to zone: 6 popular ways
In order for all functional zones to be clearly read in space, it is important to visually separate each of them from each other. Here's how to do it.
- Bar counter, table top. A convenient way to isolate a kitchen is to “wrap” the set in a U-shape.
Design: Natalia Tsvetkova, Vladislav Ivanov
Design: Natalia Tsvetkova, Vladislav Ivanov
Design: Honka
Design: Honka
- The sofa. You will need a large, at least three-seater model.
Design: NIDO-interiors
Design: NIDO-interiors
You can enhance the effect by choosing a sofa that contrasts the color or shape of other furniture.
Design: Zi-design
Design: Zi-design
Or find a model with a high back.
Design: 2artstudio
Design: 2artstudio
- An expressive doorway or arch. If you need to partially leave the rooms separate, or if the layout is anaphylactic , this idea is what you need.
Design: Karina Rimik
Design: Karina Rimik
Design: Irina Bogatikova's club
Design: Irina Bogatikova's club
Photo: bocodajobo.com
Photo: bocodajobo.com
- A rack, a translucent partition. You can complement the shelving with a phytowall, as in the photo: the layout of the kitchen, dining room, and living room in this project was diluted with green plants.
Design: Prosvirin Design
Design: Prosvirin Design
You should not separate the dining room from the kitchen in this way: it is better if there are no barriers between them, so that the hostess or owner does not get caught on a chair or corner of the table while running from the stove to the guests.
Design: Nina Schubert
Design: Nina Schubert
- Lamps. The classic scenario: large, accent lamps above the dining area, in the kitchen - spotlights or track lamps, complemented by lighting, and elaborate lower lighting in the living room.
Design: True Interior
Design: True Interior
Design: Varvara Chesnokova
Design: Varvara Chesnokova
- Different ceiling heights. We put it down in the kitchen.
Design: Artechnology
Design: Artechnology
Design: Marina Novikova
Design: Marina Novikova
- Various floor coverings. And if the floor is the same throughout the whole house or apartment, lay an active multi-color carpet in the living room area - it’s fashionable now.
Design: Diego Revollo Architecture
Design: Diego Revollo Architecture
Design: Alisa Shabelnikova
Design: Alisa Shabelnikova
Design: Alisa Kucherenko
Design: Alisa Kucherenko
Disadvantages of joint planning
When developing the design of a living room with a kitchen in a house, it is important to take into account the disadvantages of such a combination. The new space, in order for it to look impressive, will have to be decorated in the same style, but at the same time it will be necessary to clearly designate the different functional areas. This is a very difficult task, only experienced designers can solve it. They do this using color, light and different textures.
Kitchen and living room, united by color Source yandex.ru
When two adjacent rooms are combined, one living space is obtained. In this case, the owners lose one room. If a large number of people live in a house, such a decision can infringe on the rights of someone. Then the fact of unification becomes critical.
The combined design of a kitchen and living room in a country house involves big expenses. You will have to buy a powerful modern hood. This is the only way to get rid of the odors that form during cooking. They are not the only inconvenience. While enjoying watching TV, you will have to put up with the constant presence of the sounds of clattering dishes, the rumbling of the dishwasher, and the slamming of the refrigerator door. This makes many people very nervous.
And one more important point: the combined space will always have to be kept perfectly clean. This means that you need to polish all work surfaces every day until they shine, and make sure that various objects do not accumulate on it.
Elegant kitchen-living room Source houzz.com
See also: Catalog of companies that specialize in interior redevelopment.
Those who cook a lot often will have to wash curtains, tablecloths, and pillowcases scattered on the sofa more often. Textiles quickly get dirty and become saturated with foreign odors. And this, believe me, is a big problem.
The pros and cons are about the same. Therefore, it is important to take into account every little detail and determine for yourself what is more important. In any case, unification is an individual choice. Experts believe that if you correctly design a kitchen-living room in a country house, you can significantly minimize the negative aspects of the issue under consideration.











