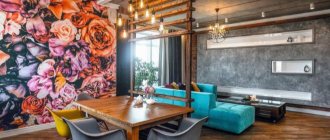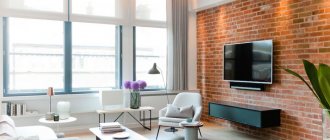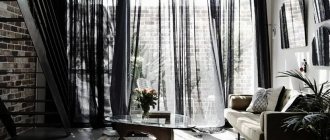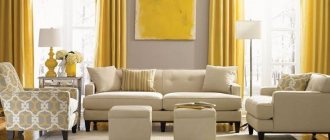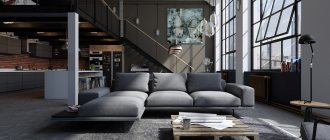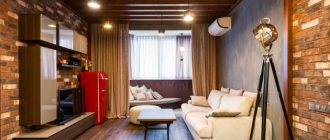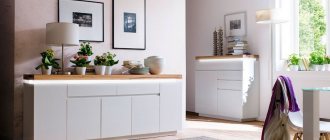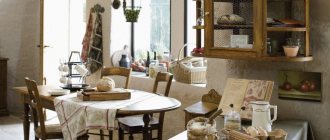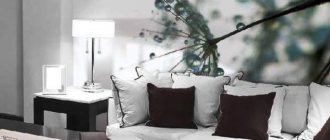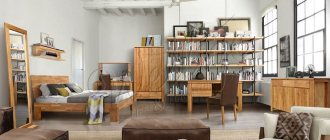Styling your home makes it possible to stand out, improves the interior and increases comfort. Everyone has their own goals in this regard. The loft style (also industrial) has become a striking design tool. The attractiveness of this trend lies in the combination of rough furnishings and subtle taste. The fashion for industrial housing has been growing for several decades, and in recent years has reached its peak, especially in 2014-2017. The relevance of the style both in our time and in the future is guaranteed by its conciseness and concentration on technology, and the absence of provocative colorful accents. Not the least important factor and driving force of the trend is its popularity among young people, programmers and hipsters. Thus, the movement continues to develop, gain something new and contribute to culture. A loft-style apartment will likely cost a considerable amount, but there will also be opportunities for savings.
Emergence: history of the appearance of the style
Initially, lofts were called attics or the upper internal parts of industrial buildings. These technical floors have sometimes been converted into workshops, co-working centers and non-traditional housing. Then, after the appearance of apartments stylized as such lofts, the name “neo-loft” spread. In the last 5-7 years, spacious housing in an industrial style and with a minimum number of premises has appeared en masse in dozens of countries around the world.
Such objects immediately received the name “loft” and now the words denoting style and home are used as equals. The style has absorbed the features of the industrial environment since the first manifestations of the movement in the 60s. Now it includes massive furniture objects, metal pipes, wooden shelving, rough rough surfaces and brickwork.
History of style
Loft, as an interior design style, arose in the middle of the last century. By the 1950s, land prices in the center of large cities in the United States increased sharply: Chicago, New York, as a result of which factories began to move outside the city limits. However, construction companies did not have time to develop the vacated territories, and few could afford to buy a new apartment in the center of the industrial capital. Therefore, empty industrial facilities began to be hastily converted into cheap housing and rented out for next to nothing.
This was housing for the poor. There were no partitions, there wasn’t even always a ceiling overhead – more often than not there were beams and roof slopes. Minimal amenities were limited to the presence of a kitchen and a bathroom.
Work area in a loft apartment
Plumbing pipes and ventilation systems and other technological communications inherited from the factory past completed the harsh spartan appearance of the new industrial American style.
These were the first living quarters in the loft style. And they would have remained a forgotten stage in the history of architecture if the spacious and cheap square meters of former factory premises had not been chosen by artists who began to equip their studios in them.
Concrete walls
First of all, they were attracted by the opportunity to rent huge spaces for next to nothing, where painting exhibitions began to be organized. Often the paintings were placed directly on the floor, leaning against the walls. Huge windows let in enough light, high ceilings and the absence of partitions created a feeling of incredible spaciousness, and piles of beams and metal structures became a magnificent backdrop for a new style of painting that opposed stereotypes.
The contact with art could not but be reflected in the interior: against the background of the rough texture of the walls, not only works of modern painting, but also bohemian elements of the furnishings acquired special expressiveness - and this was already the loft that is now experiencing a surge in popularity. In the artistic studio, housed within the walls of an old factory, one could see a velvet or leather sofa, an antique bathtub with gilded legs, and an expensive carpet. At the same time, an attitude has developed towards furnishings and accessories as something secondary: the desire to make do with little, not to clutter the space with trinkets, and to use a minimum of functional furniture has become particularly chic.
Art Nouveau style in a large loft apartment
Young artists who opened their galleries in industrial areas gained worldwide fame. The atmosphere of a relaxed, chic loft acquired a touch of elitism, and the resulting interior style began to be perceived as elite. Once cheap, warehouses, shipyards and factories, converted into loft style, became expensive and prestigious apartments, which in America and Europe by the 60s of the 20th century were at the peak of popularity.
Minimalism and concrete walls
Features and characteristics of the style
The flow is characterized by slight negligence and large dimensions. The concept is based on a combination of different pronounced textures. Large wooden furniture, a lot of metal and materials that are, one way or another, associated with processing - without all this it is difficult to imagine a modern loft interior. Almost everything fits into the style direction, except luxury items. This is because industrial style tends to simplify and visually “reduce” the cost of the interior.
So, uncovered parts will be appropriate here, including ventilation pipes, water supply and sewerage units. Harmony will be added by modern objects, new technology, avant-garde forms made of metal, glass and plastic. Steampunk goes well with the loft style. They complement each other perfectly.
Basic loft directions
There are three main directions in the loft style, each of which has its own specific features and brings its own unique flavor.
- Bohemian style. While retaining the dominant features of a factory environment, the bohemian style is an apartment where people with a developed creative imagination live.
In addition to the rough decoration of the walls, the main distinguishing feature is the placement of paintings, musical instruments, sculptures and other art objects, depending on the activities of the inhabitants. Furniture often has retro elements with scratches and chips, but retains its elegance and status.
Even in very small quantities, a fresh and bright green color can highlight any interior.
Comfortable upholstered furniture is an indispensable criterion for a large living room
- Glamorous style. The predominant feature that distinguishes this style trend in the decoration of loft houses is the color palette. In contrast to the restrained gray and white color scheme, the chicly decorated rooms attract attention with dynamic and rich colors.
They create an interesting contrast against the background of rough surfaces. Luxury items will definitely be present, for example, very expressive chic chandeliers, modern upholstered furniture with openwork decor, elegant tables, exclusive carpets, cabinets and chairs with exquisite Baroque or Rococo elements.
Bright and positive living room design in loft style
- Industrial style. In the most recognizable industrial atmosphere of the premises, used as mezzanines, pipes, trusses, heavy workshop doors, wires and chains lie in the open air.
Metal racks installed. The kitchen apron and countertop are made from the same material. There are no saturated colors here. The furniture is characterized by strict geometric shapes; Excessive ornamentation and delicacy are not allowed.
Stylish men's interior in loft style
What rooms is it suitable for?
Loft is a spacious home with an urban look. Residents of Khrushchev and Brezhnevkas will not be able to replicate such features, but preserving the palette and using style techniques is possible. There is nothing special about lofts with small rooms; these are also found in practice. Then you have to observe minimalism, and also visually expand the space. The situation is different with studio apartments, because their configuration corresponds to the industrial desire for demarcation within one large room. In lofts you can see all the variety of zoning.
For two-story apartments and penthouses, the loft style is one of the “native” ones. Lofts were originally attics, and bold design projects were implemented there. A large living space also makes it possible to “accelerate”. Country houses are decorated in the spirit of comfort and coziness, and the special qualities of industrial style are used for this purpose as well.
Loft style and zoning features
The industrial direction transforms large rooms and studio apartments into coherent spaces with good aesthetics and functionality. Interior designers prefer to dilute it with light decorative partitions, shelving, avant-garde art objects, and sometimes counters. In other words, what is used in the arrangement of studio apartments to highlight the dining, working and recreation areas.
The style involves the use of multi-colored sections of walls to highlight some rooms, even without partitions. Adding to all this are the features of textures. To separate the bedrooms and children's rooms, you will need ordinary partitions, and not necessarily up to the ceiling. Furniture is placed in logical clusters, saving space at the same time. Industrial housing is not piled up with large partitions. Instead, they make thoughtful, logical transitions.
Typical finishing materials
The apartment has room for almost all basic materials:
- tree;
- stone;
- metal;
- concrete;
- brick;
- wallpaper.
It is easiest to work with walls: the process technology is not associated with difficulties, and there are many coating options. In the case of a brick surface, there is no need to form parts, but a smooth, neat coating like wallpaper will have to be painted in a special way so that there are irregularities and transitions. Ideally, it wouldn’t hurt to break their integrity and add a few spots. Wooden panels are also suitable: a rare solution, but acceptable and simple. It’s more difficult to work with the ceiling and floor, but you won’t need many accents here either. A regular floor covering like planks or a concrete version will do, and on the ceiling, simple plaster or whitewash in white, or perhaps a darker color, will suffice. Industrial style does not mean a ban on neat finishing with technological materials and interesting decor.
Walls
Finishing materials for loft walls are usually plaster, natural brick and artificial brickwork. Photo wallpapers that imitate various materials will fit well into the decor. Concrete walls after old cladding with large visible remains of paint, whitewash or wallpaper are also suitable, so it’s worth thinking about this option in time. Some designers use a technically simple option - wallpaper that can be painted. But among the ready-made facing materials, you should choose canvases in dirty shades or with a vague pattern.
Cracks and chips on the walls will add expressiveness to the style, so if there is something similar on the covering, then it is better to leave it in order to somehow play with the decor. Designers often resort to highlighting one main wall, the most attractive in appearance and original in terms of material, or the least prepared.
Floor
The standard option, concrete is suitable for large apartments. But in a small apartment like a studio or multi-room space, the decision will be questionable. Concrete is replaced with a wooden covering or a version imitating it: scraped varnished parquet, laminate. Ideally even colors are avoided; brown and reddish with dark fragments, white with splashes of gray are preferred. The floor in the kitchen is laid with ceramic tiles or stone. This will diversify the interior, although laminate will also come in handy. Carpets are sometimes placed on top of the trim, 1-2 for the entire home. It is better to place one of them under the sofa, and the other, long one, between two remote areas or rooms. Ordinary rugs can be replaced with imitation animal skins. To create an industrial-style environment, self-leveling polymer floors are also used.
Floors must be able to handle the stress and pressure that comes with heavy metal furniture!
Ceiling
In the case of covering the top part, simple solutions are used, for example. painting white or plastering with the same color. A light ceiling will add volume and highlight other shades. For high ceilings, beams are an almost mandatory component. Checkered compositions are assembled from them. Ventilation pipes are used as style-setting details; you will be very lucky if they appear in the interior. It’s definitely not worth assembling tension or suspended structures, and if something similar already exists, then it’s better to paint them in a light shade of gray. The wires are hidden in special cases, for example, leather. Concrete ceilings, in turn, cannot be left in a sloppy form, because industrial style requires a subtle sense of taste in a generally rough design. If you have time, money and space in the apartment, it wouldn’t hurt to install a ceiling truss in its upper part.
Colors of a modern loft in the interior
The loft style palette contains different colors, although the overall picture mainly consists of shades of finishing materials. And mostly these are the colors of wood, metal, brick and concrete, that is, gray, brown and other neutrals. But to liven up the interior you need some bright details.
So, the main ones in the loft are considered to be:
- shades of gray and black;
- white tones;
- brown.
These colors can belong to wood, metal and natural stones. Monochrome can be diluted with various shades of brickwork: terracotta, dark red, black-orange, grayish. The use of an imitation of an aged brick wall recalls the industrial past of this room.
A large space will be boring without bright and catchy accents. Choose red, blue, orange and yellow for accessories or individual items. A bright sofa in the guest area, a play of fire in the fireplace, carpets, a large lamp, or you can even paint graffiti on a section of the wall.
Style color scheme
Ideally, choose something in between dark and light shades. In any case, you cannot decorate the room in only light or only dark colors, although both are also suitable. At the same time, spectacular combinations include black and white, red and white, brown and gray tones. In a contrasting interior, industrial accessories look more stylish. Loft-style design necessarily provides for color contrast, but preferably in only one color temperature.
The dominance of brown, dark orange, gray-blue tones is considered a classic. These colors are sometimes allocated 80% of the area with 20% for contrast - for example, the floor, ceiling or one of the walls. Furniture is selected in rich shades with a gray tint. The reflective ability of surfaces and objects also matters: the more light there is in the room, the better. Options for accent colors:
- paintings;
- graffiti;
- posters.
How to create a modern loft-style interior
- Open plan.
The loft is characterized by the abandonment of walls and partitions so that the space remains unified. Zoning is carried out using rational and effective techniques.
Of course, some places in the living space need to be fenced off, for example, the bathroom or toilet. But there are interior options suitable for an extraordinary person, where the bath is located openly, provided that he lives alone. Various options have been developed for solving the issue of arranging bathrooms, for example, the equipment of a separate room can be replaced by installing a shower stall with opaque walls.
In loft-style interiors, the main part of the cabinets is hidden in niches or disguised. As a result, you get functionality and free space. Other standard furnishings: a sofa, a table, a shelving unit - are arranged in accordance with their purpose.
To divide the space into separate zones, you can use lightweight mobile partitions; with their help, you can easily transform the space by moving them apart and removing them if necessary. A very practical option is to use transformable furniture:
- Transforming models completely change our idea of furniture; for example, a closet that looks ordinary during the day, when unfolded, can appear as a set of shelves, drawers, and may even have a bed hidden inside.
- The same applies to the TV, which is hidden in an inconspicuous-looking cabinet that opens when necessary, like a box with a secret.
- Shelving can play a variety of roles - it can be a door or a mobile partition separating zones. Several shelving units on wheels can change the space, and the presence of shelves makes them an indispensable piece of furniture.
- Materials and textures.
Industrial style is a union of unique designer items and rough finishing details. The interior must have a play of contrasts, and first of all, a loft can be recognized by the presence of untreated or rough-finished areas. Coatings reminiscent of concrete, brickwork, untreated plaster - these decorative techniques are used most often. Traditional elements should be used in some area, but not on the entire wall or floor space.
Designers quite often leave a piece of wall with untreated or aged bricks as an accent. But in this case, it is necessary to cover them with varnish or special means that protect against infection by mold or mildew. The contrast between areas of high-quality finishing and rough textures gives the very effect that attracts people in a loft.
The latest fashion in design is the use of decorative textures that imitate oxidized metals, which looks very unusual. Various types of self-leveling mixtures have proven themselves in finishing, and when they harden, they look like a factory floor. High ceilings are usually left completely unfinished, and distinctive parts of the interior - floor beams and other structural elements - are varnished or painted. Open communications are played out in various ways: a pipe or air duct can become a part of a staircase, a support or a shelf. Industrial hoods or a lift are transformed into a modern art object.
- Window decoration.
Windows corresponding to the loft style should be large and panoramic. It is absolutely logical that they are not covered with curtains and not decorated. If you need to block out sunlight, you can install simple blinds. A suitable color for the latter would be gray or another neutral shade; bright colors are completely inappropriate.
- Lighting.
Proper organization of lighting is one of the important tasks of a designer. A loft-style room is not divided by walls, and in a single space it is quite difficult to install lamps in such a way that the light in one zone does not spread to other parts of the apartment. This is one of the reasons why modern lofts are chosen mainly by bachelors. After all, when one goes to bed and the other needs to work a little more, as often happens in a couple, the light on will be an obstacle to rest.
Usually a single lighting system is developed. Lamps are installed at different levels: the first is several dim sconces throughout the room, which are turned on as you move around the house; the second - central sources on the ceiling to illuminate a separate area; the third is additional floor lamps or lamps for local use.
In modern interiors, lamps that are adjustable in power and intensity are often installed in order to be able to change the illumination.
The organization of the lighting system involves the use of the following techniques:
- Lamps should be chosen in a single stylistic design, preferably with glass or metal shades. Opt for simple shapes and clear geometry, and stick to neutral colors.
- Classic floor lamps have no place here; a more suitable option would be a model with a long adjustable leg. Today, many types are produced that stand on the floor, are attached to the wall or furniture.
- High ceilings of a modern interior with loft elements require the installation of lamps with long pendants. An interesting solution would be to use suspended beams. The set can be supplemented with technological models installed on the floor.
- Light poles, as well as a vertical pipe with lamps attached to it, will look original and practical in the interior. This solution is especially suitable when the room has two levels.
- Decoration and functional equipment of the loft.
Maintaining style is not the only goal for the owners of the premises; it is only a means towards creating a functional and comfortable space for living. Furniture and decorative elements made of glass and metal complement the interior in an original way. A unique poster or installation will stylistically support the bohemian mood.
A loft is a modern way of organizing space and is not alien to practicality and convenience, that is, all necessary household appliances, television systems and other high-tech equipment are installed in residential apartments. All elements of a modern “smart home”, namely its technical equipment with monitoring, control and security systems, are also organically integrated into this style.
Modern designers do not define any strict framework for creating an industrial interior. It is likely that from your own ideas a unique design will be born, incorporating many models and design solutions. Art objects and exotic souvenirs brought from travel will turn your apartment into something special and perfect. Or, on the contrary, without any special frills, you can transform an ordinary studio with large windows and free space into a comfortable and cozy home, equipped with the latest technical innovations and functional furniture.
Lack of restrictions and creativity - these are the pillars on which the modern loft style is based.
Recommended articles on this topic:
- Armchairs in loft style: types, features, photos
- Children's room in loft style: fresh interior solutions
- Loft style sofas - features of choice
Furniture
Lofts do not pile up a repetitive abundance of objects - the interior should not look natural and banal. At the same time, freedom and lightness, a slight craving for minimalism, are welcomed. Industrial-style furniture is heavy and bulky, sometimes non-functional. At the same time, the concept itself requires ergonomics and conciseness. For loft-style housing you will definitely need 5 categories of things.
First, they buy and correctly place a large sofa and armchairs. Following this, racks of various configurations are purchased or assembled. Containers with lids as sections will bring many practical benefits. In lofts, rails for clothes, regular and two-story, are often placed. Choose large mirrors, ideally floor ones. It wouldn't hurt to have one very wide table for temporary placement of items. Thus, the loft style represents a new look at the use of space.
Types of modern loft in the interior
- Minimalist loft style.
Sophistication and precise adherence to style - this is how you can describe this popular type of design. Such an interior can be found in the apartments of subtle aesthetes, for whom the true nature of the loft is important, neglecting rich decorations.
Open space, clear geometry of lines and sophistication of simple decoration, as well as bright and multi-level lighting reveal a surreal interior, reminiscent of pictures from the works of science fiction writers of the 20th century.
Finishing in the spirit of minimalism is the use of natural materials: wood, stone, linen and cotton upholstery. The primary thing is to adhere to the principle of a single space with high ceilings. In the interior, using various types of finishing, living areas are formed, and furniture and bright color accents complement the overall picture.
- Loft in Art Deco style.
In this case, we can say that the style has returned to its original source. Initially, artists took over the spaces of former factories and converted them to organize salons and exhibitions, as well as workshops and meeting places for bohemians. The Art Deco movement, fashionable in those years, left its unforgettable mark on the loft style.
Expressive representatives of this style fought against outdated views on art, which was undoubtedly reflected in the design of the premises. Art Deco as a type of loft is an interior that combines artistic chaos, a wide palette of colors and unique accessories. Coming to such a house, you will see genuine works of art: paintings, sculptural compositions, modern installations.
Zones are highlighted using complex geometric images and asymmetry. Some randomness in the design ultimately looks harmonious and original.
As finishing materials, you can work with cork and bamboo, as well as use other exotic options.
- Glamorous style in a loft interior.
A modern loft in the interior of an apartment with a glamorous touch can be seen in the photo; for this type of design, options and methods of combining materials and furniture with a glossy surface, shiny accessories are used, and in addition, lush objects and even kitsch come onto the scene.
Traditionally, you can find objects made of plastic, glass, glossy chipboard and leather.
- Loft in high-tech style.
High-tech is directly related to the use of high-tech devices in the interior and is therefore always present in our homes. Elements in this direction are characterized by functionality and aesthetics, and they fit perfectly into the loft.
This design uses shiny metal textures and a variety of technical innovations traditional for high-tech, such as the latest generation household appliances, voice and remote control and protection systems, control and video surveillance devices.
Lighting
Lofts are filled with natural and artificial lighting. In this sense, large window openings and lighting fixtures for evening and daytime use are used. The number of lamps is limited only for functional reasons, while their originality and shape are a matter of imagination. True style experts combine grilles, glass, ropes, and brown metal. Lamps are selected with an unusual shape or antique. Lighting fixtures are often installed on pipes.
Some go further and use spotlights. The light is then directed onto the floor, walls, ceiling, and pieces of furniture. The color for lighting is usually yellow, but bright white lamps will also come in handy. Due to several options, rooms are divided into zones with romantic, evening, and work light. Large mirrors won't hurt either. A simple rule works in a loft interior: it should be light, but not too soft.
Current lamp options:
- ceiling spot;
- massive chandeliers;
- floor with an original shape;
- pendant lamps;
- illuminations.
Decor and accessories
The style is associated with art and the industrial sphere - these aspects become the central motives. Paintings, drawings, graffiti, prints and posters represent the fine arts, while industrial design represents small architectural forms and the technological sphere. The right accessories are always in a visible place, catch the eye and attract attention for some time.
Road signs, coils of pipes, parts of mechanisms, old globes, and control panels will be of interest. Handicrafts are popular: people assemble storage systems and lighting fixtures on their own. The decor, in turn, should not be too delicate. Constructivism, complex geometry and abstraction are welcome. The interior can be filled with bright colored elements and small crafts. An antique decor that clearly characterizes its era is suitable.
Interior features of different rooms
In apartments with a continuous and traditional layout, the space consists of:
- Dining area (kitchen).
- Relaxation areas (living room/bedroom).
- Working (living room/office).
In this sense, ordinary apartments with a long corridor even have an advantage in terms of space zoning, but for the sake of a classic loft you will have to demolish at least 2 walls. In general, the rules for decorating different rooms/zones do not differ, and at the same time, an ordinary apartment will be devoid of transitions, which are expressed in a sharp change in color and finishing material. The right choice of furnishings begins with the purchase of furniture: spaciousness and at the same time compliance with the style are important.
Sometimes bulky loft cabinets and drawers take up a lot of space and do not provide normal storage options. The design of different zones and rooms differs in the desired materials and lighting, color and interior elements. The principles of arranging the hallway and bathroom/toilet differ from the general concept. At the same time, all rooms are decorated and filled with accessories in such a way as to give them originality.
Living room
The axis of the industrial movement is a large leather sofa, usually brown or dark red. A living room without this item will most likely resemble an object in some other style. The room “needs” a full-fledged soft zone. The presence of large armchairs is mandatory; small poufs also do not hurt. The design of the central area will be complete if you add a non-standard coffee table and a lamp with ceiling or floor placement.
The hall is decorated with large and small paintings in modern style (contemporary) and even realism. Carpets should be used wisely; more than 3 is too much. At the same time, the option with a bare floor will be more practical, and in many cases more aesthetically pleasing. Furniture is placed with a noticeable margin against the walls. At least if there is such a possibility. All those who do not know how to assemble compositions from objects should avoid piling them up.
Kitchen
In a studio apartment, the kitchen area is usually not separated by partitions. It is emphasized with furniture or different wall decoration. Glass, brick and a large number of household appliances create the characteristic atmosphere of a “loft” kitchen. Some people plaster the walls white or blue, over any texture. They are combined with a set in cold or warm colors. The sinks are huge, made of steel, often with joystick mixers. All wires and pipes are exposed outside, if possible.
They are not painted and they try to highlight them in every possible way. Among facing materials, preference is given to rough wood, stone and metals. The design of a kitchen apron uses tiles, decorative finishes or steel panels. Throughout the kitchen, dissimilar textures are actively combined. The tabletop is selected from wood or metal.
Bedroom
This room is separated by high walls or partitions, but a transom is usually left under the ceiling. In high rooms, it is advisable to allocate a second tier for the bedroom. What kind of recreation area to create is an individual question and, in the context of style, controversial. Some recommend something light in light colors, others suggest doing it in dark shades. Even red and black walls are combined with light furniture. An element in the spirit of classics, for example, will add softness. false fireplace The bedroom would benefit from panoramic windows and large curtains, glossy surfaces, mirrors and a large wardrobe.
The decor will not be superfluous either: many flowerpots with large plants and flowers, textiles with drawings, abstract paintings. The transition to the bathroom, if there is one, is made with a different floor covering and translucent partitions. One of the bedroom walls is usually left untreated: concrete or brick. They buy a large bed for the room.
To make your bedroom comfortable, you should buy soundproofing finishing options.
Children's
A loft room will appeal primarily to boys and teenagers. The walls can be used as a surface for drawings, furniture can be assembled with your own hands, involving the child in the activity. If the children's room is large in size and is located in the attic, then you will get a classic mini-loft, but only ordinary items should be replaced with attributes of a children's room. These include table football, toy cars, and children's corners. The color scheme is kept in calm tones. The attic option can be “moved” to the floors by adding beams, including several inclined ones. In each of the nursery options, a compact but roomy book partition for literature and toys would not go amiss. The walls can be painted with a soft shade of the main color palette and decorated with lighting. Photos should also be placed there. Disordered objects are covered with a thin screen.
Bathroom
A loft-style bathroom looks advantageous compared to other options. Firstly, we are talking about choosing a form. They buy non-standard sinks and bathtubs for the bathroom: with uneven edges, from unusual materials (stone and others), with cladding, lighting, etc. Secondly, it is possible to play with color. The same plumbing fixtures are purchased in any color, from yellow to black. In general, the color scheme for the bathroom is chosen among dark shades.
This will make her more expressive. A universal light option will deprive you of a clear commitment to style. When it comes to lighting, the buyer's choice is almost unlimited. Pointed, hanging, shaped, rounded and even expensive classic chandeliers will suit such an interior. The degree of illumination in the bathroom does not matter. Some settle for dim lighting, while others want more brightness.
Hallway/corridor
There are many restrictions and requirements in the design of these parts of housing. You need to choose the right wall. Mistakes are possible: furniture is too bulky or not spacious enough. It is strictly not recommended to organize level ceilings. The corridors sometimes lead into workshops - where the height of the ceiling does not matter. Chrome elements and several decorative details must be placed in the hallway. The corridor is left free of heavy and light partitions, and the zones are marked with pieces of furniture near the walls. Stylistics prohibit the use of wallpaper in the entrance area. Brick and materials imitating it, natural and artificial stone, plaster - you should choose from this list. In addition, the decoration here should be simplified. The loft direction in the corridor or hallway also means:
- Bright lighting, a large number of lamps.
- No draperies.
The main features of a modern loft in the interior
Industrial style is characterized by:
- the brickwork of the walls is preserved or imitated, and concrete walls are given a more attractive appearance with the help of special impregnation;
- parts of the building structures, wires and pipes of communications are not hidden, they become a design element;
- large spaces are not blocked, but divided into zones;
- in some parts of the room there is a deliberate emphasis on rough finishing;
- the industrial look can be emphasized by using modern technologies;
- the apartments clearly show the features of a factory floor;
- the rooms should have the largest possible windows, curtains are rarely used, and the installation of iron bars or blinds is allowed.
The style is evolving, and designers today are using new technologies, which fully corresponds to the nature of the industrial interior. For quite a long time, American roots were clearly present in loft spaces: this was noticeable in the choice of colors and in the decoration of walls, floors and ceilings.
Who is a modern loft suitable for?
- Creative people who need space for a workshop or to display their works.
- For those wishing to create a modern interior with a small financial investment, in this case the lack of money can be an advantage.
- For those who prefer a free environment and do not want to clutter the house with furniture.
- For young and creative lovers of everything new and non-standard.
