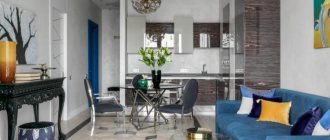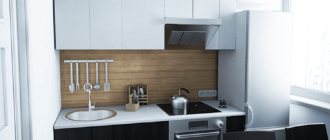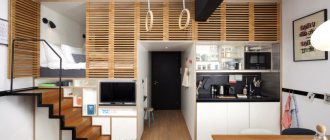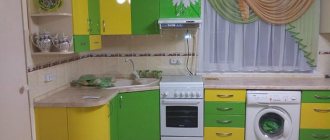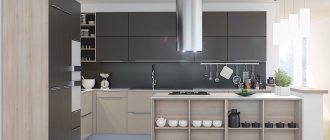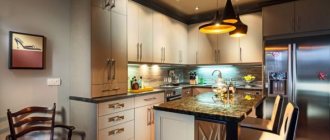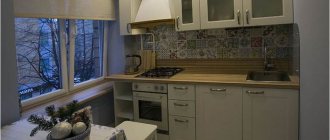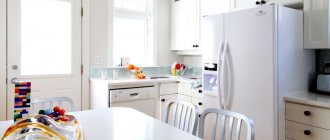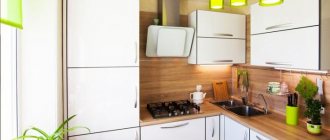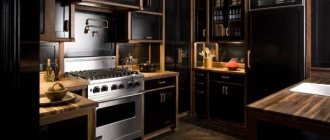A 3x3 kitchen in apartment buildings is a common occurrence. This has been going on since the 60s, when in all the cities of our big country the mass production of small, faceless premises was in full swing. It is difficult to fit comfortably on these meters, so owners in search of additional space are still looking for a decent way out of this situation.
A small room can be turned into a comfortable kitchen - all you need is a great desire and competent recommendations from professionals
Ideas are implemented in different ways: some break down the walls and combine the kitchen with a living room or corridor, while others, by properly organizing the workspace, still embody a fashionable and modern kitchen interior of 3 by 3 meters on the space available to them.
Layout options: angular or linear
If we take into account a 3x3 room, then it will be a square. There is a window on one side and a door on the opposite side. With such a layout, there are few options for what the design of a 3 by 3 kitchen will be, but you shouldn’t despair. In this space it is quite possible to get an attractive appearance of the kitchen and its functional content.
Kitchen planning begins with determining places for the sink, stove, work surface and refrigerator
Based on the square layout, you can arrange the kitchen area and dining room in several ways:
- Linear arrangement . This is the most traditional way of placement. The kitchen set and the built-in refrigerator, sink and stove are located along one wall, and the dining table can be installed either near the window or against a parallel wall.
- Angular . The work surfaces are placed on two perpendicular walls, and the two opposite walls remain free. The space around them is used as a dining area or left unoccupied for ease of movement.
- Letter P. Along three walls or two, but with an island into which a stove or other household appliances are built. Instead of an island, there can be a bar counter, which is mounted in the center of the kitchen.
A linear layout is chosen when there is a need to install a large dining table
The corner layout is convenient for cooking and leaves plenty of space for free movement around the kitchen
When choosing a U-shaped layout, you can use the space in front of the window by installing a sink instead of a window sill
Each of these arrangement methods is good in its own way. If you arrange your kitchen units and appliances in the letters G or P, follow the rule of an equilateral triangle. This is necessary in order not to wind up extra meters around the kitchen when preparing food. The distance that you travel when moving to the three vertices of this triangle should not exceed 6 meters. Refrigerator, stove, sink - the vertices of a visually constructed triangle.
Without redevelopment
However, redevelopment is not always possible, even if 3 square meters are available. In addition, it may not always be possible to deal with coordination issues. What to do, not engage in illegal activities? Therefore, you can think about how to organize everything without destroying the walls.
Of course, if suddenly this kitchen has 3 sq.m. adjoins the balcony, then it should be included in the format. The situation is similar with a storage room or other utility room. You need to think about how you can increase the area. If there is a bathroom behind the wall, it might make sense to come up with a universal sink in which you can wash dishes and wash your face in the mornings and evenings.
By the way, about the dishes. If possible, it is best to purchase a dishwasher. Naturally, you can place it either in the bathroom or on the balcony. In the latter case, however, this space will need to be insulated so that the device can be used in winter.
The presence of a dishwasher automatically allows you to reduce the size of the sink, which can be used from time to time: periodically rinse a cup or spoon.
So, the washing thing has been decided. There are still two most important devices in the kitchen: the refrigerator and the stove. Here you also need to look at the circumstances. Firstly, if the family is small, you can use a refrigerator model with minimal dimensions. Secondly, if you have a pantry or balcony, it is worth placing the device there to relieve pressure on the kitchen space. However, you need to understand: the place must be such that the refrigerator can be used comfortably. It should not be in another room or be cluttered with any objects, although in some cases such solutions are encountered due to the hopelessness of the situation.
What remains is the slab. If residents rarely use the oven, then it is worth using a panel. It takes up little space due to its compactness, while functional qualities do not suffer. In addition, you can use not four, but two burners. Such minimalism is welcome in design.
We also need a countertop and a cabinet, or better yet several, so that in the first case we can prepare food, and in the other, store food and dishes. If there is little floor space, the cabinets can be hung on the wall or they can be located on top of each other. It is important to use functional fittings. Additionally, open shelves can be mounted on the walls. Of course, if you place different dishes on them, it will not look very attractive, so this point should be taken into account.
Selection of color palette in decoration and furniture
After installing kitchen units and appliances on 9 sq. meters of free space remains. Therefore, at the stage of developing a kitchen design, you should take into account all the details - the shape and size of the furniture, the number of household appliances, lighting, the color of walls and facades, decorative and textile decorations.
A color scheme can radically transform the interior of a kitchen.
How correctly everything is arranged will determine how comfortable and beautiful your kitchen will become. In conditions of limited space, it is necessary to use every centimeter to your advantage. The cooking area must accommodate all the utensils, pots and pans, so that everything you need is at hand and does not fall on your head.
Furniture should be compact and at the same time functional
An internal corner can be very convenient and functional
Large objects built into the set and covered with facades - a refrigerator, oven or stove - create a single style composition.
Transparent furniture looks less bulky, so it makes sense to look at dining tables with glass tops
Advice! In small kitchens, use compact models of appliances - 2-burner stoves, single-door refrigerators, ovens with a steamer function and microwaves.
This will save space and it will be possible to increase the working surface area. Relevant for those families who cook a lot.
Cabinets up to the ceiling will help organize the storage of kitchen utensils as efficiently as possible
Combination of lighting methods
Lighting means can be used in combination with each other. This is another design technique for increasing space. A common option is when the only lamp is located on the ceiling. Another solution is to illuminate the work area with a ceiling lamp, and a group of spotlights illuminates the area where the dining table is. An assistant in this regard is a multi-level ceiling, the design of which allows the use of different lamps at different levels. An LED strip will never be redundant. It can be laid under a suspended ceiling and it will provide only soft illumination, no brighter than a night light. It can be used to illuminate kitchen facades or backsplashes.
This, of course, does not mean that LED lighting will be the only source of light in the kitchen. But it is quite possible to get a cozy, even a little intimate atmosphere with its help. It is easy to use and does not require the involvement of an electrician during installation; any owner can handle it.
How to make a 3 by 3 meter kitchen more spacious
Color and lighting are two main tools for visually expanding the kitchen space
In fact, you can increase the free space by using furniture that combines several functions.
A competent approach to the color of the room
When choosing a color palette for a kitchen, we are primarily driven by personal preferences. We choose the color that is close to us and does not cause discomfort. But you shouldn’t base your choice only on this. We should also take into account the emotional trace that surrounding colors leave in our soul, at the subconscious level. Look for a compromise between interesting, unusual design features and your own feelings, not forgetting common sense. Let's say that you like bright or dark shades - red, fuchsia, black or dark brown and you want to decorate your kitchen set and walls in these colors. The kitchen design has 9 sq. meters, it is not necessary to maintain the entire interior only in these shades.
Bright colors and contrasting combinations can be, you just need to know when to stop using colorful shades
An original interior can be created using the classic combination of red, white and black colors
Dark colors absorb light and make the room smaller, while too bright colors quickly tire you out and do not give your eyes the opportunity to relax. For a small room, it would be better to choose a neutral and light palette, and let decorative items, textiles or an accent wall be bright. This approach is interesting and does not reduce space.
Fact! Color affects the size and proportions of the room. Dark colors visually reduce space, and light colors increase space.
For decorating small spaces, light shades are suitable like no other. A white set will visually increase the space, while furniture located from floor to ceiling will not look bulky
Combination of different types of lighting
Plays an important role in the design of the room. The lack of light sources forces you to strain your vision, and its abundance tires your eyes. Using light, the most important areas are highlighted. By hanging, for example, a volumetric lamp above the dining area, you will highlight it. Light has the ability to create illusion.
Lighting is the most reliable assistant. The more natural and artificial light sources, the more spacious the kitchen appears.
You can highlight the dining area with pendant lamps, and highlight the workplace with built-in lighting
Light can make a space appear larger or smaller. In an apartment with low ceilings, using light directed at the ceiling or wall, you can create the impression that the room is higher and wider. There will be a feeling of additional volume. There should be several types of light sources. Place the common source in the center of the kitchen, and complement the work or dining area with spotlights. The amount of reflected light also matters in kitchen design. This is the light that is reflected from surfaces and furniture. The brighter the interior, the more light will be reflected.
An LED strip running along the top of the cabinets will add volume and depth to the kitchen.
Attention! Dark walls or furniture, on the contrary, absorb light, so the power of lighting devices should be increased.
The use of mirror surfaces, a wall with photo wallpaper, light textiles on windows or blinds will help expand the boundaries.
Now it has become fashionable to highlight the dining area with beautiful photo wallpapers
Color solutions
Since dark colors can visually bring objects closer, in a small room you should give preference to light furniture. This does not mean that the kitchen needs to be filled with white. Don’t forget about zoning - using different shades and colors of finishing materials, you can beautifully decorate a particular area. A good move is to decorate one of the walls with a contrasting color. This will allow you to visually “move” the wall, expanding the space.
The set can have both a calm and variegated palette; it is especially good if its facades have a glossy tint, which will make the space more free.
If you decide to decorate your kitchen in a bright color, such as red, green, blue, etc., you need to choose the right accompanying shades. It is better that they come from a light palette. A universal companion for any color scheme is white, you can also use cream, sand, light gray.
Bright hues
Light colors are suitable for a small kitchen-living room or an interior in a certain style.
The classic interior is characterized by a beige color scheme, the Scandinavian interior is predominantly white with bright color accents, and Provence is characterized by a delicate pastel palette of lilac, blue, pink, and cream shades.
Dark colors
The white interior was replaced by dark kitchens. Today, deep and complex gray-greens, dark greens, blues, earthy and rusty shades are in trend.
An obstacle to the use of dark shades in the interior of the kitchen-living room is the small area. Dark shades can be used only locally, for example, making an accent wall black or dark blue.
Dark colors will make the interior of the kitchen-living room more formal. To emphasize this effect, it is important to use natural textures in the design - wood, concrete, stone. Light furniture, bright accessories and decorative items stand out against the background of dark shades. Fabrics made from dense and rich fabrics such as velvet, corduroy, which can be used in the design of curtains or upholstered furniture, will look beautiful in the living room area.
Some styles really “love” dark shades: art deco, fusion, loft, English classics.
Bright design
The most radical solution is to make the entire kitchen-living room bright. Bright colors invigorate and charge with energy, but the downside of such an interior is irritation and fatigue. Therefore, it is always better to dilute bright colors with neutral tones: basic gray, white, beige.
You can make a colorful accent on:
- kitchen set,
- apron,
- wall,
- on upholstered furniture,
- cabinet furniture (light shelves or wardrobes),
- accessories (carpet near the sofa, vase, paintings, etc.).
Less common and original solutions are a colored door, window frame or ceiling.
Two approaches to kitchen design: classic and modern
If you have little experience in creating creative designs, then it is better to stick to a classic interior. This style is mainly done in warm colors in combination with blue, white and gold.
Classics never get old and are always considered a sign of refined taste
Corner set in classic style
White glossy furniture will fill the room with light, and bright curtains, a light wood tabletop, decor and paintings on the walls will dilute the monochrome. You just need to remember that excessive luxury and pomp in details in a small room will look ridiculous. Maintain the golden mean.
Provence style looks attractive in a small kitchen. It is rich in light natural shades - beige, mint, blue and lavender. It has a lot of wooden elements. Curtains with floral patterns, indoor plants, knitted rugs and napkins from a city apartment will transport owners to rural spaces.
The kitchen interior in Provence style is designed in soothing pastel colors.
Fresh flowers, various handmade textiles and a variety of vintage decorations are suitable as bright accents.
For those who value strict lines, conciseness, lack of excessive decoration, and stylish household appliances in the interior, modern trends are suitable:
- high tech;
- modern;
- minimalism.
They are all united by a restrained color palette, a strict form of furniture, a large presence of glass, metal and the presence of mirrors.
Modern kitchen with loft elements
The high-tech kitchen looks trendy and stylish
The number of finishing options for a 3 by 3 meter kitchen can make your head spin. Before deciding on the final option, it is worth looking at photographs, studying what finishing materials are on sale, and prices. You can even model a 3D project and see if you like the result. Only by carefully thinking through everything will you get the modern and comfortable kitchen of your dreams.
Which layout to choose
The arrangement of furniture in the kitchen can be island, one-sided or two-sided - parallel, U-shaped, L-shaped. For a small space, the last option is suitable. In this case, you can get a classic equilateral triangle with a side of no more than 1 meter: stove - refrigerator - sink, allowing the housewife to rationally use energy and time when cooking. With an L-shaped arrangement of furniture, one of the walls adjacent to the window is completely filled with furniture, and the second, located at a right angle to it, is approximately half filled. After all, part of it is occupied by a window or door. You can also effectively use the wall on which the window is located. The window sill is often combined with a common table top, increasing the usable area.
Photos of successful kitchen interiors 3 by 3 meters
Height of apron and wall panel
The length of the apron is determined based on the size of the kitchen working area, because the apron is a covering that protects the walls from grease, steam and temperature changes. Based on these considerations, it is necessary to determine the finishing area.
Much more questions arise when calculating the height of the apron. What do you need to consider?
Man's height. The height of the apron determines the level at which the wall cabinets will be located
For a short person, for example, it is important to install wall cabinets so that you can freely reach at least the bottom shelf.
- Hob type. In a kitchen with a gas stove, the height of the apron under the hood can reach 800 mm: this is due to the need to place the hood higher. In a kitchen with an electric hob, this distance can start from 500 mm. The best option is always 600 mm.
- Design features. If the set does not have upper cabinets, then the empty wall can be completely covered with an apron.
Standard sizes of kitchen cabinet fronts
It is always cheaper to buy facades of standard sizes than to order non-standard ones. It's also faster: custom ones will have to wait for them to be made, while standard ones can be purchased in stock. Therefore, when designing a kitchen, we start from a table of standard sizes of facades. The result will be significant savings. With the right approach, non-standard facades will only be needed for end modules. Which, however, can be made in the form of open shelves.
The layout of standard sizes of facades on kitchen cabinets can be more clearly represented in the drawing.
It is also recommended to take a tabular form from the manufacturer in advance - for example, Ikea’s standards differ significantly from the generally accepted ones. And already design the kitchen based on what you have.
By the way, kitchen facades can be equipped with almost any furniture in the house: good options can be selected for making children’s rooms, wall slides in the living room and other low cabinet furniture.
Kitchen with peninsula
A kitchen with a peninsula is a more compact alternative to an island layout. Unlike an island, a peninsula can be leaned against a wall and/or against a unit.
The layout is recommended for:
- Small kitchens in which the dining table can be replaced with a peninsula table.
- Spacious kitchens.
- Kitchen-living rooms, when the dining area can be moved into the living room.
- “Working” kitchens, when the apartment has a dining room.
Pros: A kitchen with a peninsula is convenient for preparing food and at the same time more compact due to the fact that one side is leaning against the wall and/or the rest of the furniture.
Cons: The peninsula is a little less convenient than the island, since it cannot be circumvented from all sides. As a rule, a peninsula plays the role of both a desktop, a place for dining and a place for storing things, which means that it cannot fully replace a dining table either in terms of capacity or ease of use.
Tips:
The same recommendations apply to the peninsula as to the island table.
Here are a few photo examples of the interiors of square kitchens with a peninsula.
Designer secrets for a small kitchen
Experts advise expanding the space of a small room with the help of light colors of walls and furniture, as well as good lighting. It is undesirable to use too bright colors and dark shades in large quantities. It is better to opt for beige, yellow and light green colors. Avoid dim lighting so as not to make the atmosphere gloomy and uncomfortable. In addition to lamps and lamps, you can install spotlights on the set, which will add warmth and comfort to the kitchen.
Green lighting in the kitchenSource elektrik-a.su
When there is not enough free space, you need to use every centimeter of space to place the necessary items. An excellent solution would be built-in appliances, which are compact and functional. Hanging cabinets, shelves and mezzanines will also help organize convenient storage of things and utensils.
Kitchen with built-in appliancesSource korru.net
Designers advise adding mirror surfaces to visually increase the volume of the room. Inserts in the headset or separate accessories are suitable.
Kitchen decoration with mirrorsSource modernplace.ru
Try not to overdo it with the amount of decor and decorations. It is better to give up numerous framed photographs and magnets on the refrigerator. A stylish clock on the wall and a vase with fresh flowers will add coziness and elegance to the room.
Flowers in the kitchenSource mebeus.com
Single-row furniture arrangement
This involves placing kitchen cabinets along one wall, with the dining table placed opposite the unit or closer to the window.
Recommended layout:
- If the kitchen is small, say 3x3 m;
- If you want to leave more space for arranging a spacious dining area;
- Provided there is an island in the kitchen;
- If you want to put a sofa in the kitchen for relaxation.
Pros: the set, lined up in one line, is compact, simple and versatile.
Cons: By lining up three work points—stove, sink, and refrigerator—in one row, be prepared for frequent running back and forth while cooking.
Hint: a set with an additional third tier or an enlarged second tier will allow you to store more things in it or hide the air duct pipe behind the facades.
Below is an example of a square kitchen design with a linear layout and a sofa.
Choosing materials for finishing
You can choose any materials that are most preferable to you. Their texture deserves special attention. Matte items seem softer and cozier, but they will not help create the illusion of expansion. Gloss is a completely different matter, since it has the following features:
- glossy surfaces are easier to clean;
- they look more modern;
- because they reflect light, it makes the room feel larger.
It is also important that the materials are practical. For example, you should not choose a finish that is traditionally found only in the bedroom, for example, carpet on the floor
Make sure surfaces are easy to maintain. Since we are talking about finishing, this aspect is especially important. After all, the appearance of the kitchen in a few years depends on how well the material is preserved. If splashes of grease or ketchup stains cannot be quickly removed from some texture, there will no longer be a neat appearance.
Floor
There are not many wishes for floors in a small kitchen. It is necessary that they are not slippery and at the same time wash well. This is where ceramic tiles come to the rescue. In general, tile floors in the kitchen are a classic of the genre. However, in small rooms several conditions must be met in order for them to look harmonious.
- Choose relatively light-colored materials. Of course, black floors look stylish, but they will look out of place in a small kitchen. It's better to go with nut color.
- Imitation wood always looks great.
In addition to tiles, you should also pay attention to linoleum. This option is budget-friendly, but when buying material, try to choose a type for commercial use
The floors in the kitchen are heavily used, the furniture in it is heavy, so household linoleum will not retain its attractive appearance for a long time, and commercial linoleum, on the contrary, will not deteriorate for a long time.
Ceiling
An unshakable rule for renovations in small dining rooms is that the ceilings should appear high. So, it is worth abandoning matte coatings, for example, plaster. A glossy stretch ceiling will look much more harmonious here. In addition to the fact that it will reflect light and thereby make the room brighter, it will also expand the space, as it has a mirror effect. Partially reflected, the room looks larger. Another significant plus for the kitchen is ease of cleaning. Stretch ceilings can be washed carefully, so that grease and other fumes can be easily removed from their surface. They do not absorb odors.
A common option is to use a tile ceiling in the kitchen. When choosing this cheaper alternative, try to choose glossy plastic panels to achieve the visual effect of expansion. This will make the room look more attractive. The big advantage of the panels is that if one tile gets damaged, you don’t have to replace the entire ceiling - you can only change a part.
Walls
When choosing a material for walls, the main thing is to choose washable ones. This can be either wallpaper or tiles. It is not recommended to choose ordinary paint, because no matter how well the walls are painted, they are still easily scratched and deteriorated
For a small-sized kitchen, this is especially important, since there is little space and people will often touch the walls. Painted surfaces will quickly lose their appearance
When renovating, most people try to combine materials, covering most of the walls with washable wallpaper, and installing a tiled apron above the sink and along the work surfaces. By the way, it can not only be assembled from tiles, as was done before. Now aprons are made from plexiglass and beautifully decorated, depicting landscapes, still lifes, and sometimes panoramas of cities. For a small kitchen, as for any other, the main thing when choosing materials is their practicality.
