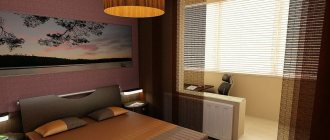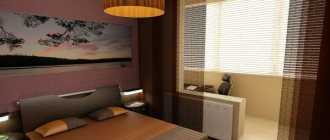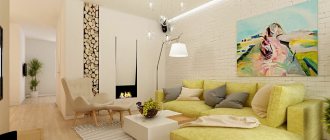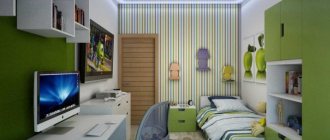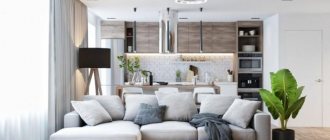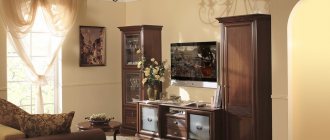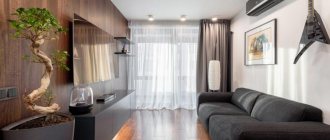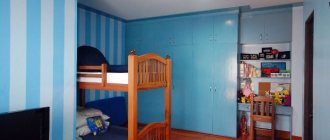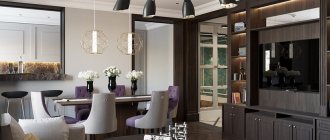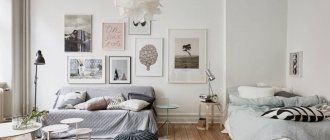The biggest advantage of a balcony is undoubtedly that it combines the advantages of the house and the street. Whether you have a small balcony in the city center or a large outdoor space in the form of a terrace with a garden, it is worth turning this area into a comfortable and functional space in which all members of the household will spend time together, not only when the weather is good.
What you need to know before starting work
One of the important nuances: it is worth finding out in which specific case, in order to combine these premises, you need to obtain permits from the relevant authorities, and in which case this is definitely not required.
In particular, if you simply remove the door, slightly widen the opening and zone the spaces with curtains, you most likely do not need to obtain permission for this. But when the owners of the apartment intend to completely eliminate the boundaries between the living room and the loggia, it is worth consulting on this case with the BTI.
Removing partitions and load-bearing walls can be dangerous. This is fraught with all sorts of wall collapses or destruction of other structures of the house.
Safety and convenience
The main danger posed by the connection of a loggia and a hall is a violation of fire safety rules.
If the apartment is captured by fire, the balcony may remain the only area where you will not suffocate, and you can more likely hide from the fire, as well as call for help.
The connection between the balcony and the living room negates these advantages. Knowing this, space planners have already learned how to correctly distribute loads across areas of the room and take into account the situation in the event of a fire.
Before demolishing a balcony wall, you should definitely consult with them.
Important points of repair
Everyone knows that in most high-rise buildings the balconies are not insulated, as are the loggias. In order to efficiently combine, repair and decorate the living room and balcony, it is advisable to take care of heat and waterproofing.
It is necessary to install multilayer plastic windows on the loggia with a profile used for standard residential windows. This is important, because even with good heating, in winter heat will evaporate through poor-quality windows.
In addition, it is important to remember that the space of the loggia or balcony must be fully illuminated. These can be separate lamps, or a continuation of the living room lighting system.
Pros and cons of using a room and a balcony together
All people have quite different views on the arrangement of premises. But before making decisions, you need to understand the features and disadvantages of neighboring territories.
If all the recommendations are implemented, you will noticeably increase the size of the living room. Also, the room can be divided into several zones without any problems. If everything goes well with the owners’ imagination, it won’t be difficult to design a living room with a balcony.
But it is worth remembering that this will require considerable costs for the heating system, because a balcony is a cold room. The renovation will take a little longer, because you will have to obtain permission to redevelop the apartment and some difficulties may arise.
In case of arson, the balcony is the only place to hide. So, to begin with, consultative work is carried out with builders to select a more suitable solution.
The advantages of combining a living room and a loggia
- Increased living space.
- The opportunity to get a unique design for these premises, adding more amenities and beauty to them.
- A large number of zoning options for every taste and budget.
- Simplicity in interior design, which is done according to a single principle.
In general, the decision to combine such spaces is typical for owners of small apartments. But designers advise carrying out such renovations in larger apartments, where there is a small living room, or you want to update the interior, bringing it in line with modern trends.
Real photos
Bedroom design with a balcony is the best idea to transform the interior of the room. This planning move not only increases the area and unloads the space of the loggia, but also surprises with its originality.
Negative sides
There are fewer disadvantages than advantages, but they are significant.
- Firstly, there is a risk of collapse if, as a result of combining the living room and loggia, the load-bearing partitions are destroyed. Moreover, when permission is not obtained for this, you will have to pay a large fine for violating the law.
- Secondly, the prospect of a ceiling or exterior wall collapsing does not justify the decision to merge.
Another disadvantage is that to implement the ideas of combining a living room and a balcony you will have to spend a lot of money. And not only for dismantling and creating new types of zoning, but also for insulating a loggia or balcony.
Difficulties may arise in obtaining permission for redevelopment, or specialists from the relevant structures will declare that the merger is impossible.
Furniture arrangement
Such bedrooms are most often medium in size and have a rectangular or square shape. For an elongated rectangular bedroom, it is better to choose oblong pieces of furniture and place them near one wall. The usual bed can be replaced with a folding sofa or equipped with a transforming folding bed.
In an expanded area, arranging a dressing room would be an excellent solution. To do this, various bedside tables, chests of drawers or one spacious wardrobe with a mirrored facade are installed on the balcony.
The photo shows a bedroom with a balcony equipped with a work space.
It is quite relevant to place the bed in the loggia area. This option is appropriate if the balcony is large. It can be cool in the sleeping segment, so additional heating or air conditioning is required.
The balcony room can be furnished with a coffee table, a small sofa or a hanging hammock. This way you can create a truly cozy corner for comfortable relaxation and a pleasant pastime.
The photo shows the arrangement of furniture in the interior of a small bedroom combined with a balcony.
In an adult bedroom on the loggia, it is appropriate to equip a study with an extendable table, a comfortable leather chair and wall shelves. Curtains or a canopy are perfect for separating the area.
The photo shows a combination of a bedroom with a balcony equipped with a seating area.
Balcony in the common interior
Once the relevant documents have been received and the redevelopment project is ready, you can begin to search for design solutions.
- If you need to update the set of furniture in the living room, it is advisable to take care of purchasing it.
- It is worth ordering a headset according to individual parameters.
- For example, make items for the hall and balcony in the same style.
When decorating walls, ceilings and floors, it is advisable to choose related shades, or even pave the finish from the same materials. This is appropriate in the case when there is no partition between the living room and the loggia, and it becomes a continuation of the hall.
Window and door decoration
In the design of a room with doors to a balcony, the way they are decorated is of great importance.
The problem is that the design of frames and balcony doors is determined by the overall architecture of the facade and this has to be taken into account.
If we are talking about a historical building, its architectural features, by definition, are valuable enough to be used “as is.” If the windows do not face the facade that forms the architectural appearance of the city, it is usually possible to coordinate changes in the frame of the windows and the material of the frames quite easily.
Exit to the balcony with double doors from the office
Room with a miniature French balcony
The French balcony is very small, sometimes it is impossible to stand on it, because it is a slightly protruding lattice behind the balcony door.
Its purpose is to provide an opportunity to sit by the open door in a light, comfortable chair with a book and a cup of coffee after lunch or on a warm evening. Oddly enough, such balconies exist here too - in very old houses, and sometimes, due to some misunderstanding, in new ones. Their owners usually have no idea how to dispose of this architectural delight and simply nail up the door, away from harm.
the front railings are equipped with shelves
Meanwhile, if there are no small children in the house, such a balcony can define your interior. It is enough to order a small curved forged lattice for it (or imitating forging), attach a couple of pots with flowers to the outside, which should be diligently watered all summer (by the way, you can put indoor flowers on it for the summer).
It is better to replace standard doors to the balcony with doors with full glazing, with frames, decorate the window frames in the same way, and - voila - French charm fills your room.
a small balcony is equipped as a child’s work area
All that remains is to decorate the interior in Provence style or in urban French style, hang light curtains - with flowers (Provence) or cream ones, place an armchair and a small table near the balcony - and instead of a room with an absurdly boarded up balcony door, you will get a stylish, typically French room with a mini-balcony.
Provence is a very popular style that is experiencing a boom, especially among young people. Its characteristic features: white or light-colored walls with a “stone masonry” look, light natural textiles with characteristic floral paintings, and very expensive furniture that captivates with its “rustic” simplicity. The entire interior is maintained in a clear pastel color scheme, “powdered” with artificial aging.
modern bedroom design with open balcony
Urban French style dates back to the 17th century. Having lost the now irrelevant pomp, he retained a refined aesthetics in the decoration, preserving the signs of antiquity, a subtle taste in the choice of colors - tonal, often in beige and cream shades, and the elegance of furniture. For a room with a miniature balcony, this is the most sophisticated and organic design option.
Spanish balcony
The Spanish balcony has direct analogues in modern housing construction. It is usually quite proportional - that is, not long and quite wide. A traditional Spanish balcony has lathing only in the central part, and the sides are covered with stone (concrete, brick) masonry, but not the entire height, but half the height. Small shaded square loggias have a similar design.
In the summer, sheltered from the sultry sun, it is pleasant to relax on it, sitting in a chair at a table, among flowering plants in ceramic pots. Imitation of old stonework on the walls, dark wooden floorboards, and aged furniture - a corner of Valencia, exclusively for those whose windows face south and who are tired of the midday heat. The door and window opening onto the balcony must have solid wooden frames.
living room combined with balcony
However, the Valencian style can hardly be called popular, which is quite understandable in the middle and northern latitudes - here they strive to let more sun into the home, and the traditional Spanish interior is filled with shade and coolness.
Juliet's room with Italian balcony
Is it possible to make something special out of an ordinary balcony open on three sides? Classic or Mediterranean room design and an open Italian balcony with openwork grilles - and you will feel the holiday every day, as soon as you wake up and say goodbye to the sun at sunset.
The Italian balcony is a classic, glorified in Shakespeare's poem; if its design is supported in the interior of the room, the effect will be amazing.
work area on the balcony
Decoration of an Italian balcony
A distinctive feature is bent, “pot-bellied,” heavy balcony bars, ideally artistic forging or its imitation.
The wall is not finished in any special way, remaining the same as on the entire facade of the house. The second mandatory element is lush landscaping. The balcony should be covered with flowers - roses and petunias, everything that blooms brightly and luxuriantly, hanging flowers hanging down, ivy climbing the wall - this fragrant splendor will look into the windows of the room and fill it with aroma. It is not customary to place a table on such a balcony - only an armchair or a bench.
Design of a room with an Italian balcony
It’s great that the design of a room with such a balcony can be very different. It can be designed in a pompous “palace” Venetian style, furnished with classic Italian furniture, and richly decorated with works of art.
a room for a girl with a balcony equipped to suit her needs
Or decorate it in the rustic style of the Italian Mediterranean - with rough white plaster and imitation stone masonry on the walls, with simple “homemade” furniture covered with bright, but seemingly faded paint.
If you choose a Mediterranean style for the room, then the design of the grilles on the balcony can be simpler.
Scandinavian room design with Swedish balcony
If your balcony is wide enough, open on one, two or three sides, and also if it is corner, running along two walls, then this is a quite typical Swedish balcony and nothing prevents you from decorating it in the Scandinavian style, like the design of the room.
In this case, a wooden strip is laid on the floor. The dark one looks more impressive - it contrasts brighter with the white plaster or light stone used to decorate the walls and the blind fencing of the balcony. The fence can also be made of wood, made of horizontal wooden slats.
successful placement of bookshelves on a combined balcony with a small sofa for relaxing
Comfortable, high-quality furniture is placed on the balcony - an armchair or sofa, bench, table - provided that there is a canopy over the balcony. Small bright knitted rugs or rugs on the floor and a warm blanket on an armchair or sofa will create special comfort.
By the way, you can extend the season of using your balcony by installing wall or floor infrared heaters. This is a full-fledged recreation area. Ideally, the balcony should overlook a forested area, a park area or a quiet courtyard, but if a busy highway passes under the windows, it is better to abandon this project.
The room is decorated in a Scandinavian style, and, having the same design as the balcony, it seems to be extended beyond the walls.
the balcony is used as a women's boudoir
Design of a room with a balcony as the embodiment of the American dream
An American balcony is essentially an open terrace, spacious enough to accommodate a solarium or barbecue.
The traditions of its design stem from terraces on the flat roofs of city buildings, which in America residents of the upper floors willingly equip, from the small courtyards of “one-story America,” and if you look further into history, from the design features of large rural houses. Such a balcony is distinguished by rather high, half-height or higher, blind or densely fenced fences, creating the effect of a courtyard. The courtyard feel is enhanced by large plants in wooden tubs and large ceramic pots.
The floor is covered with ceramic or stone tiles and wooden slats. Sun loungers, armchairs and tables are almost mandatory here. You can even install a small inflatable pool for children.
the balcony is a continuation of the bedroom with a high arch
In our high-rise buildings there are also such balcony layouts - why not use this, emphasizing the American style in the design of the room.
However, in the design of premises, the American style, as such, does not exist; in any case, it is not limited to American country. You can decorate the interior of the room in the spirit of pop art, minimalism, functionalism, transferring elements of style into the design of the balcony.
If you adhere to the country style in the design of the room, then you should transfer the features of rustic architecture to the balcony - use more large wooden elements, simple furniture, and checkered textiles.
children's room design with balcony
Design features of rooms with an open balcony
Unfortunately, there is an opinion that an open balcony is a rather useless space, too cold to be used as part of a living room, unaesthetic and in practice, alas, often cluttered with rubbish - there is no need to talk about any design in this case.
Meanwhile, no matter how absurdly tiny or unreasonably large it may be, if you consider the balcony as an architectural feature of the room, you can get an interesting hint on its design. But often it is the abundance of possibilities that makes it difficult to decide on the choice of interior style.
balcony in the interior of a teenager’s room
By decorating the room and the balcony in the same style, we get its visual continuation, and a miniature courtyard under the window has never bothered anyone, especially if you paid attention to its design.
A few words about the open balcony, like a miniature courtyard: how to use it.
- If there is a small child in the house, during the warm season you can teach him to sleep in the fresh air.
- Do not deny yourself the pleasure of taking a nap on the balcony in a comfortable chair, reading a book or magazine at your leisure, or doing handicrafts. A shelf next to the chair - for your favorite books, light reading or a basket of knitting - will be very useful.
- If plant lovers live in the apartment, they will willingly turn the balcony into a flower garden (see “Designing an Italian balcony”) and will get great pleasure from caring for a small greenhouse.
- When receiving guests, set up a corner on the balcony with a tea table, sweets and fruit - it will be nice to discuss the news here with a small group.
balcony converted into a gym
Even this incomplete list shows how much the usable area of the room, from which there is access to the balcony, expands.
Do not rush to be upset about a balcony that is too large, long or small, and even more so, do not turn it into a spontaneous storage room. We dare to say that any balcony is a blessing, any one opens up special opportunities for room design and can bring a pleasant novelty to your lifestyle.
Which shades do you prefer?
Designers advise using light colors to decorate the living room and balcony, and choosing furniture from a variety of contrasting colors. But you can drape the surfaces in the Scandinavian style and purchase light or even white furniture.
No food is prepared in the living room, no grease or soot is splashed around. Therefore, by preferring this direction in design, the owners will not go wrong.
The trend is gray and beige tones, shades with lilac and soft pink undertones, similar in weightless foam. If you choose contrasting tones, you should combine black and white, vanilla with red or blue, yellow with beige or white. It all depends on the tastes of the household.
Furniture in the living room can be installed in the standard way, zoning the space on the border with the balcony with a massive corner sofa.
Improved layout
Under Brezhnev's rule, apartments with improved layouts appeared (the series of houses 1605-AM and II-68 are considered Brezhnevkas, you can learn more about them from the article on our website).
The ceiling height has increased to 270 cm, the kitchen area has increased to 9-11 m. The total area is 33-38 sq. m. m.
Improved layout of a one-room apartment
Baby undershirts
In the 60s and 70s, vestibule apartments appeared. In them, the kitchen windows faced the courtyard, and the rooms faced the main facade (or vice versa). The loggia was located on the side of the room or bedroom. Bathrooms are now separate again.
Vest-type layout
When planning the floor, undershirts were most often located at the end of the house. The hallway in such apartments is in the middle, abutting the doors of the bathrooms. Doors to the main rooms lead to the left and right.
Corner
In houses with windows on the facades and end walls in corner rooms, there are window openings on two perpendicular sides. There may not be a balcony or loggia.
Layout of a corner apartment without a balcony
An additional window allows you to move the kitchen into the living room, separating it with a light plasterboard partition or a bar counter (you can see the layout options for the kitchen and living room at the link). And in its old place you can make an isolated narrow bedroom.
Circular layout
The apartment in the middle of the floor is usually square or slightly elongated rectangular. A loggia most often combines a room and a kitchen.
What curtains to drape the windows with?
The colors, textures and fabrics from which the curtains for the hall and balcony windows will be made should be combined, choosing them according to the principle of identity. For example, weightless olive-colored tulle for the living room, curtains a couple of shades darker or lighter for the balcony.
- If there is no partition between the hall and the loggia, you should order vertical fabric blinds for the windows.
- They perfectly regulate light transmission, are ergonomic and practical.
- If the choice fell on thick curtains for the balcony, you can decorate them in accordance with the overall interior design.
- Decorative butterflies, garters with floral prints and stucco elements look beautiful on the windows.
Design of an opening without glazing
We are talking about cases of combining a balcony and an adjacent living room (or any room), when the window and door unit is completely or partially dismantled. The opening should not only look beautiful, but also be comfortable.
Arched structures
Materials for them can be:
- drywall;
- plastic sheets;
- tree;
- laminated chipboard;
- MDF.
A wide variety of materials are used for finishing slopes:
- fake diamond;
- paint;
- tiles;
- decorative plaster;
- plastic panels;
- clapboard
There are a lot of options for designing an arched structure. Such an interior element will definitely make the living room unique Source remont.orsk.ru Arched opening with decorative columns Source remontcap.ru
Decorating an arch with stained glass inserts Source pokter.ru
Wallpaper can also be used, but you should choose those that are less susceptible to wear and tear and dirt, and are easy to clean.
With the help of plasterboard structures they create an interesting design for the exit to the balcony. For the arch, you can choose a symmetrical or asymmetrical shape, with smooth lines or clear geometry. Spotlights or LED strip will effectively transform the room at night.
Arched openings are decorated with freely flowing transparent curtains or with the help of complex compositions with decorative elements (lambrequins, tiebacks, de jabots, molds, swags), curtains made of threads, chains of wooden, plastic glass elements.
MDF structure and curtains for decorating the entrance to the balcony Source cdn-nus-1.pinme.ru
Curtains made of crystal beads Source images-na.ssl-images-amazon.com
Is it necessary to design an interior opening?
In some cases, it makes sense to hang beautiful light curtains in this space that will frame the boundaries between the living room and the balcony.
However, it is advisable not to do this, decorating the area in front of the entrance to the loggia with a couple of floor pots with flowers or making a two-level floor.
- The balcony can become a separate living space with a full-fledged sleeping place, or a study.
- In this option, there is no need to come up with special zoning systems, but simply equip areas for recreation or work activities.
When arranging a botanical garden in the balcony area, you should also not worry about zoning or decorating this area with curtains.
The living room will quite naturally flow into the flower garden.
Proper decoration of a combined living room
Difficulties may arise with the preparation of documents for the demolition of a balcony wall, so in some cases it is allowed to remove only part of it.
In such a situation, you may prefer an arch or partial removal of room windows. In their place you can place convenient shelves or a bar table if the heating system is located in another part of the room.
You can decorate the opening with flowers, books, and decorative elements.
An original way out is to create a two-stage space for a sleeping place, which can be hidden from prying eyes with the help of curtains.
The main thing is the imagination and desire of the owner. Any preferred design depends only on taste and preferences, as well as the characteristics of a particular apartment.

