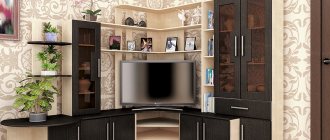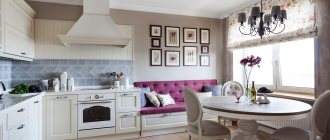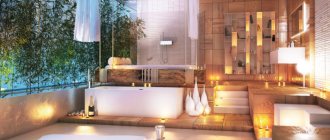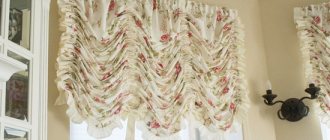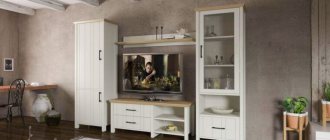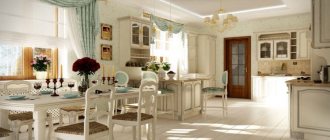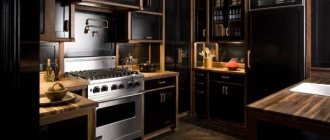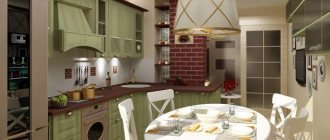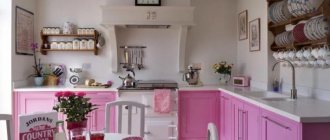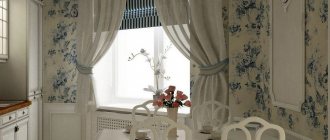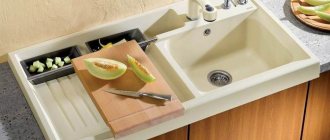Rustic comfort and unity with nature - this is why the Provence style is so loved. Unlike country, Provence is filled with muted colors that give an atmosphere of calm and harmony of a country house in the French province, with its fragrant herbs, warm sun and endless lavender fields. What if you recreated the same mood in the kitchen of an ordinary city apartment? This style is difficult to execute, but will never disappoint or get boring. In this article we will tell you about its main features and inspire you with real examples of beautiful interiors.
Kitchen in Provence style in an apartment in an old house (Khrushchev). After the redevelopment, the entrance to the kitchen is now through the living room. In place of the former corridor, a niche was formed in which a refrigerator was installed.
Peculiarities
- Predominance of light, calm tones (milk, cream, mint, lavender, beige, sand, light pink, sandal, etc.). These shades are ideal for a small kitchen, as they will help make the room more spacious and bright.
- Naturalness. The materials used to create the interior cannot be synthetic. Best used wood, stone, ceramics, porcelain, copper. Suitable for textiles cotton, silk or linen.
- Using a lot of vintage accessories. These can be bouquets (preferably real or high-quality artificial ones), antique watches, decorative dishes, paintings or photos in retro style, as well as various vases or figurines.
- Lots of light. Moreover, it is important to create as much natural light as possible. A kitchen in this style can under no circumstances be dark and gloomy; this can visually reduce the area.
- Antique furniture. This can be either expensive antique or ordinary, specially aged furniture. The main thing when creating it is not to get too carried away with the process and not make it unusable.
Decorative elements
Accessories add pastoral charm and French sophistication to the kitchen. This could be painted dishes , beautifully arranged on open shelves, in a wall cabinet. Spices and cereals are poured into transparent jars. On the surface you can place a wicker basket with fruits and flour products.
The walls are decorated with antique clocks , watercolor paintings or embroidery . Compositions of fresh flowers or dried lavender and rosemary are placed on the table and windowsill. The textiles are made from natural fabrics with embroidery, ribbons, and lace.
May be interesting : How to save money on kitchen furniture
What should it be?
In order to make efficient use of space in the kitchen, you should use the window sill area (if, of course, it is of the right size). It can be used as a shelf, tabletop or work surface . At the same time, we must not forget that the windows should be left open as much as possible. Blinds or curtains, as well as light, transparent curtains made of chintz, linen and cotton, are ideal as curtains. To further visually enlarge the space, we recommend using mirrored tiles and furniture with mirrors.
Work surface instead of window sill
Great solution for a dining table
An excellent option for a small kitchen in Provence style would be to combine it with a balcony or an adjacent room . This will increase the space not visually, but actually. You can also read in our articles about the interior features of the bedroom and living room in the Provence style.
Ideal combination of kitchen and balcony
Exclamation Triangle ATTENTION! When implementing this idea in your interior, you must remember that in combined spaces the design should be the same as in the kitchen. Otherwise it will look ridiculous and cheap.
An example of a small kitchen in Provence style, see this video
To maximize the amount of light, you can use various wall lamps to complement the central chandelier . They will not take up much space, will not interfere with your kitchen, and at the same time will perfectly perform their function, filling the space with soft and warm light.
Kitchen with wall lights
Diamond TIP: don’t rush to throw away your old dining table; you can turn it into an interesting and beautiful element in the Provence style. To do this, it must be sanded very carefully, and then painted in several layers with any light-colored paint. This design will give the table a “shabby” and antique effect, and will also significantly save your budget.
We advise you to pay attention to the kitchen flooring , as it can serve as a tool for zoning space. The ideal option would be tiles of different shades , similar in color, to visually separate the dining and work areas. You can read the interior of a kitchen in the Provence style with your own hands and the basics of the interior in our separate article by following this link.
Spatial zoning of the floor in Provence style
Tips for decorating a small Provençal kitchen
Designers advise using decor moderately so as not to overload the interior. A light palette with bright accents should dominate. Maximum illumination also visually increases the space. Therefore, curtains should be light, preferably made of light fabric. Lamps should be on the ceiling and walls to recreate soft diffused lighting in the evening.
Reference! In a small kitchen it is not always possible to place a round table. Therefore, it can be replaced with a bar counter to save space. Also, wall cabinets should be replaced with open shelves. Textiles, plant motifs, monograms and vintage accessories add to the Provence style.
Corner
A corner kitchen will be an excellent option for a small room. The kitchen corner itself serves as a zoning function, and also serves as an additional place for workspace. If the kitchen island has a large enough countertop, it can replace the dining table, which will save space for other furniture . Also, corner furniture is perfect for a combined space, as mentioned earlier.
Example of a corner kitchen
Light
The kitchen should be well lit. Lamps must recreate uniform and natural light. You can place a chandelier , and a sconce . Spotlights, forged candlesticks and chandeliers with lampshades .
Useful to read : How to clean a stone countertop
In Khrushchev
In Khrushchev, properly planning a kitchen space is not an easy task. It is necessary to accommodate as many household appliances and furniture as possible without losing sophistication and comfort. The abundance of light shades, as well as the possibility of combining modern technologies with the originality of a rustic style, allows us to say that Provence is the ideal solution for apartments of this type .
Cozy kitchen in Provence style
Kitchen in light shades
This video shows how a beautiful renovation was made in a small-sized Khrushchev kitchen
Option 2. Two-row kitchen with a countertop-window sill
The second design studio proposed an alternative option for placing the kitchen. Two parallel rows of kitchen furniture, not connected to each other, were used. In one there is a sink and a refrigerator, in the other there is a stove.
As in the previous version, the refrigerator is built-in. A good solution is to use a two-burner hob, which allows you to increase the small working area, and an oven combined with a microwave function (there is no need to additionally place a microwave and reduce the already small working area).
The color scheme in this option is light gray, white (floor, countertop and wall panel) and turquoise. An interesting technique is a mirror, which creates the feeling that the room is much larger. True, such a solution may not be the most practical in the kitchen.
It is also important to note the fact that the kitchen is built up to the ceiling, with mezzanine cabinets and above the doorways. Given the small kitchen area, storage space will not be superfluous. True, the glass in these cabinets should be made as frosted as possible, since not only white plates can be stored there.
A good solution is to use a bar counter instead of a window sill and a table. The only thing that is important to consider is the height of the window sill. The disadvantages of this solution include the need to move chairs to pull out the drawers to the right of the stove.
The kitchen looks very stylish, but perhaps a little more expensive than the customers planned to spend.
Wallpaper
There is a huge amount of wallpaper in this style, but a small room has its own characteristics:
- Avoid wallpaper with patterns since they visually reduce the space. Try to choose plain wallpaper in pastel shades. If this could not be avoided, choose furniture in calmer colors.
- If plain walls seem too boring to you, try using photo wallpaper on one of the walls. Since the Provence style came from France, images of French villages, the Eiffel Tower and lavender fields are ideal.
- The most practical option would be vinyl wallpaper. They are quite dense and resistant to damage. If your budget is limited, choose regular paper wallpaper with water-repellent impregnation.
Decoration Materials
For this style, materials that have a slightly shabby appearance . This gives the kitchen a homey feel.
- For the floor, a wooden covering in the form of a laminate , aged light boards or linoleum with imitation wood is suitable. Floor mosaics , stone and ceramic tiles .
- Decorative plaster or painting is used to decorate the walls . Wallpaper with floral patterns or monograms will harmonize with the Provence style. Part of the wall can be decorated with natural materials.
- If the ceilings are high, you can make light beams . If they are small, then whitewashing and painting will replace them. In the spacious kitchen, stucco and fresco look beautiful. Painting on the walls is appropriate on a compact one.
- For the apron surface, ceramic cladding . It can be decorated with matte or transparent inserts and bronze fittings.
- It is recommended to give the doors an aged look and add glass inserts .
When creating Provençal decoration, natural materials are used to recreate a natural setting. Roughly processed surfaces would be appropriate in the kitchen.
Interesting accents for Provence style
Textiles are of great importance. The Provence style is characterized by colorful curtains, openwork tablecloths, colorful potholders and kitchen towels. A great addition to the interior will be chair covers in the patchwork style, as well as homespun rugs on the floor.
On the walls you can hang embroidered paintings, family photos, calm landscapes and decorative plates. Decorative bunches of fruits and vegetables, fresh flowers and children's crafts are appropriate here. The top shelves can be left open to display a collection of dishes or porcelain figurines. There are also special requirements for tableware: sets in a retro style with colorful patterns will be more appropriate than sets with geometric shapes.
It is also advisable to make the lighting for such a kitchen as bright as possible. It is necessary to use exclusively retro lamps and interestingly shaped lampshades. Provided there is enough space, even floor lamps would be appropriate here.
Furniture and household appliances for the Provence kitchen
Everything is simple here: the kitchen set should be made in a classic style, decorated with carvings and gilding. It is advisable to give preference to painted wooden facades, as well as varnished surfaces. Open shelves and interestingly shaped niches look great in this design. Transparent doors of kitchen units can be decorated with openwork mini-curtains, as well as forged grilles with stained glass windows.
Great attention is paid to details. All kinds of furniture fittings with an interesting design, bronze carved handles and Gothic hooks for potholders, small drawers and baskets for necessary little things. All this creates comfort in the usual sense. A truly successful interior is made up of many accessories and elements that together create a complete and harmonious picture.
Modern facades of household appliances can be disguised with furniture doors. If you find a retro-style oven, it will be an excellent “reference point” for the rest of the interior.
A dining group in such a kitchen is a must! An excellent option for a small room would be the idea of combining a dining table with a window sill, as shown in the photo.
If you decide the issue radically, you can even combine the kitchen space with the living room.
