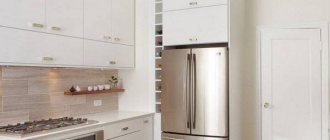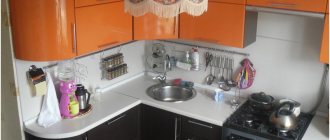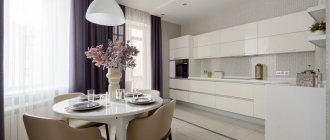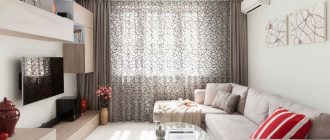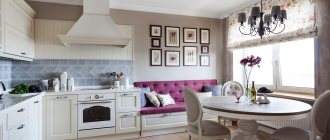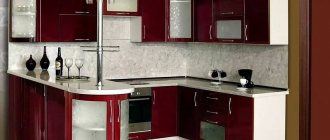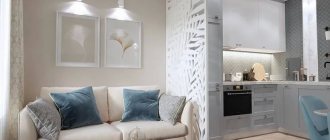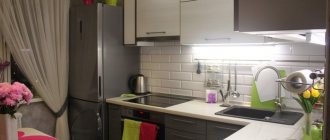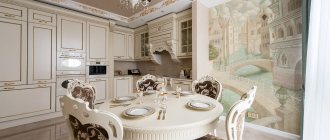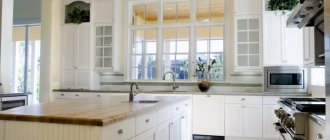If you are the owner of a Khrushchev apartment, then you probably have to deal with a very small kitchen. Placing everything you need in such a room is not an easy task. And to decorate a room so that it turns out beautiful and visually spacious is practically a fantasy.
However, do not despair, because everything is real. From today's article you can learn how to equip a small kitchen of 5.5 square meters in a Khrushchev building. Photos of designs in such rooms will finally convince you that even from a tiny space you can make something very stylish and beautiful.
As when arranging any other kitchen, we need to solve several problems at once: decide on a particular stylistic direction (country or minimalism, for example), choose the color of the walls, flooring and ceiling, place a refrigerator, washing machine and other appliances, create a special atmosphere, comfort and grace.
Don't miss: Kitchen design 6 sq. meters with refrigerator
Ergonomics of a small kitchen
Any living space should be comfortable, safe, practical, as well as beautiful and stylish, and the kitchen is no exception. In a small area, the main principle of ergonomic organization of space is especially important: “Don’t complicate things.” Poor furniture placement, overly intricate design - all this is not suitable for small rooms.
The elements of the work triangle - refrigerator, stove and sink - should be located close to each other, this will significantly facilitate your household work and save your energy.
Safety is what you should consider when designing a kitchen. Smooth out any sharp corners. Consider the height of wall cabinets down to the centimeters so as not to hurt yourself on them. Move the stove away from the passage to avoid accidental injury from hot cookware.
The ergonomics of space obliges you to store all the necessary things at arm's length. While you are just thinking through the future interior of the kitchen, ask yourself the following questions:
- will it be possible to open the oven without hindrance;
- Is it necessary to re-hang the refrigerator door for maximum ease of use;
- If you open the washing machine hatch to load, will the passage remain clear?
Yes, the task before us is difficult, but feasible. This is even some challenge for the designer - to design the interior so that a kitchen of 5 square meters. m has become functional, comfortable and stylish.
If possible, increase the space of the kitchen, combine it with another room or balcony. You can, by connecting the rooms, get a spacious kitchen-living room. For such redevelopment, it is necessary to obtain documents (confirmed permits from the necessary authorities) in order to avoid problems.
Kitchen renovation 5 and 6 sq.m. m.
There are several standard series of Khrushchev buildings, the layouts of which differ slightly depending on the year of construction. But in terms of kitchen layout, all Khrushchevs are approximately the same: 5.8-6.2 sq.m in the first generation and 6.2-7.7 sq.m in the second generation; all square in shape with a door in the corner. Let's look at the pros and cons of typical furniture arrangement plans.
Corner kitchens in Khrushchev
Corner kitchen set for a small kitchen in Khrushchev - standard. Due to the square shape and two short walls, applying the linear option is close to impossible, because with a wall length of ~2.4 meters, it will be completely consumed by the refrigerator, sink and hob.
There are variations depending on the location of the refrigerator: near the entrance or near the window. For corner layouts, it should be placed right next to the window; it’s better to place it near the door with U-shaped layouts, this is what the 2nd point is about. Almost all modern refrigerators have reversible doors, which with this arrangement should be with the handle facing the entrance and not the wall.
The best place for a refrigerator is near a window. Don't forget to move the doors on the refrigerator to open in the right direction.
Typical furniture arrangement in a Khrushchev-era kitchen . The wall from the entrance with a countertop and drawers of the width that the size of the kitchen allows (i.e., it can be smaller than the standard one). A perpendicular wall with a standard size cabinet and a refrigerator on the edge. A table in the second corner of the wall with a window opposite the refrigerator or a window sill-tabletop with a standard width near the refrigerator and thickening towards the corner. The only downside of this layout is the inability to fully use the wall with the window and make a full-fledged tabletop instead of a window sill.
The corner section is often made with two corners and a sink is installed in it. Although for ordinary kitchens this furniture design is not recommended, because... is already outdated; for a kitchen in a Khrushchev-era building, a corner sink is already a perfectly acceptable option. Below are photos of examples of furniture arrangement, do not pay attention to the design.
U-shaped kitchens in Khrushchev
With a U-shaped layout, the refrigerator is placed right next to the entrance (then it’s definitely better to abandon the door), and the window sill is replaced with a tabletop. There are variations here in the width and purpose of the window sill-table top. This is a more modern design option for a kitchen in Khrushchev, which began to be used relatively recently.
The weak point of the U-shaped arrangement of furniture is in the refrigerator near the entrance to the kitchen. This place is getting overloaded. For many accommodation options, see the material about kitchen design for 6 sq.m. (there are 138 more photos from which you can get ideas). But in general, U-shaped kitchens are more functional and also look better. Due to the use of a window sill, they have a much larger working surface area. When a wide tabletop is placed instead of a window sill for use as a table, we get the opportunity to eat while looking out the window. Not all Khrushchev buildings have a good view, but it’s still nice.
If you are not afraid of some difficulties during repairs, and a U-shaped layout is more difficult to implement than a corner one, I would recommend it.
Examples of U-shaped furniture arrangement:
This form can only be obtained by making it to order. Then read about interaction with kitchen staff and choosing a kitchen.
By the way, we are in:
Materials for floors, walls and ceilings
In a small space we give preference to light shades. White ceiling, creamy walls, wood-like flooring are perfect options. This will visually enlarge the space and make a modest-sized room visually larger and taller. There is no need to be afraid that the kitchen will look like a faceless operating room; you will certainly decorate it with bright decorative elements to suit your taste.
For the ceiling, whitewash or stretch glossy film in the lightest shades is suitable. Some people use a two-level curly design; it also looks neat in a small space.
For the walls, it is better to choose light, plain wallpaper, or simply paint it. The entire space should visually increase in size with the help of light and color.
Any material is suitable for the floor - from linoleum to tiles, depending on your taste and budget. Also choose a flooring color that is not too dark.
Furniture and curtains
Choosing a furniture set for a compact kitchen. Of course, the standard option with many lockers and pencil cases will not work here. Therefore, let’s correctly place only some of them - it is quite possible to make it so that you can fit them all.
Choose a narrow pencil case up to the ceiling, into which you can mount, for example, a microwave or oven. Let all wall cabinets be as high as possible - let’s not let a single millimeter of space go to waste. Then you will place in them a small supply of food, and all the necessary kitchen utensils, and small household appliances (for example, a blender or juicer).
If you decide to take a set, then a corner one is better, it is the most spacious. Make it to order, this will allow the furniture to fit perfectly into the size of the kitchen. Color - white or light shades. Choose upper cabinets with doors, lower cabinets with drawers.
When decorating a window, it is better to give preference not to classic curtains, but to Roman curtains, roller blinds or blinds. This way you will achieve soft diffused light and make the interior more expressive.
Whatever table you choose, remember about the rounded corners, this will protect you and your kids from numerous injuries.
Since the kitchen is quite small in size, do not overload it with furniture, leave more space for your own convenience.
Kitchens of old houses with a gas water heater
Old housing stock often has the necessary household appliance in the kitchen - a gas water heater, without which you cannot heat the water. Let's talk about how to fit it into the interior without violating the requirements of the gas service. The column can be moved to a more convenient place for you (for example, in a corner), work on this issue.
If you are planning a renovation, think about it: maybe it’s worth replacing your existing geyser model with a more modern, less cumbersome one. Before doing this, get advice from your city's gas service.
You can use suspended ceiling coverings if you meet all fire safety requirements. You can limit yourself to simply whitewashing the ceiling. When choosing wall materials, consider ceramic tiles or just paint. Wallpaper should not be used.
When installing plastic windows, choose those models that have a micro-ventilation function. This is a prerequisite for operating a geyser - a constant supply of fresh air.
Keep windows on microventilation all year round when using the heater.
When choosing the color of a geyser, give preference to white models. If all the furniture is the same, then the speaker will not stand out much and will fit perfectly into the interior.
Photo gallery: modern design ideas
A small-sized Khrushchev house is the reality of most families, but it also has its advantages: you don’t have to spend a lot on repairs, and you can come up with a design yourself. Show a little imagination, creativity and creativity - and the kitchen will turn into a real oasis of comfort and homely warmth.
Video: real kitchen in Khrushchev before and after renovation.
Correct lighting
Small rooms do not like twilight. Think about the lighting of all areas of the kitchen in advance (more details here and here). If you are standing at the sink, you should not work in your own shadow (with your back to the lamp). Multiple light sources are the best solution.
The general light from above can be placed on the ceiling in the center. The lighting of the work area should be made more intense; a lamp can also be placed above the dining table. Thus, all areas will be illuminated, you will be comfortable in your cozy kitchen.
Choosing a style
Since the room is small, a kitchen in one of the following styles would look most appropriate:
- minimalism - built-in appliances, an interior without cluttering a huge number of details, glass and glossy surfaces. The kitchen will be cozy and laconic, the space will look visually larger;
- country - light shades, use of natural materials, a large number of textile accessories. This style is suitable for the smallest rooms. Interior details that are dear to your heart will make your kitchen unique;
- high-tech - the use of modern materials, high-tech equipment, transformable furniture, chrome and glossy surfaces. Your kitchen will be absolutely irresistible.
Whatever style you choose, remember that you have an interesting and challenging task - to equip a small kitchen so that functionality, safety and beauty become its main characteristics. Try to solve this problem gracefully, stylishly and originally.
Kitchen design in Khrushchev - photo
In fact, there are more solutions for the design of small kitchens in Khrushchev than it might seem. Especially with the modern variety of materials, technology and multifunctional equipment. We have prepared a selection of photos so that you can see this with your own eyes!
What to avoid
Do not use upholstered furniture in a compact kitchen. You don’t even need to buy ordinary chairs, they will get in the way. Stools with soft seats are the best option. If you need them, you can get them, if you don’t need them, put them on top of each other, push them under the table.
You should not use dark colors in decorating a small kitchen - this will visually make the room smaller. If the ceiling is not light in color, the kitchen will appear lower.
A large number of bright magnets on the refrigerator will also be out of place; a perfectly flat white surface will visually enlarge the room.
Deep cabinets are an inconvenient option. It is better to choose shallow, tall wall cabinets.
How to place everything you need?
Now let's look at photo examples of how we will place essential items in an area of 5 square meters.
“Refrigerator + washing machine”
A washing machine is built into the finish.
“Refrigerator+washing machine+gas stove”
Everything in the kitchen set is placed equally. Use of various placement options.
“Refrigerator + geyser”
The column covers a special wardrobe; furniture fronts can be used.
You can design a discreet miniature cabinet.
Or the geyser can be built into the wall, decorating it with finishing materials.
"Refrigerator + dishwasher"
The dishwasher is built into the cabinet. If you're looking to place a dishwasher, you'll need to consider the size of the space it will occupy before planning your renovation. About draining the water in advance.

