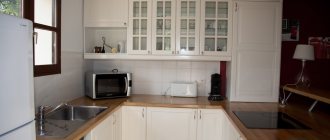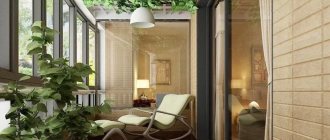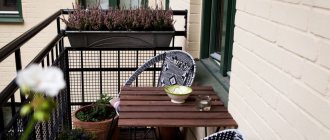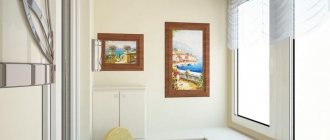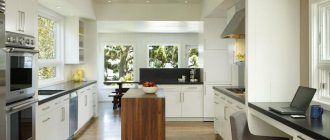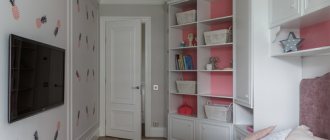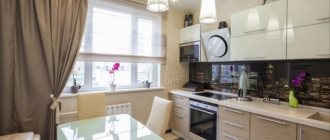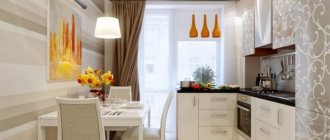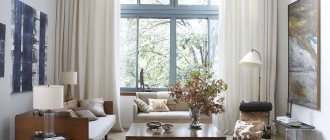Loggias in modern housing are no longer considered a place to store household belongings. Today there are many options for their arrangement, and the question of how to cover a loggia is easily solved by a huge assortment of various finishing materials. Let's consider the most current cladding options, the materials used, their advantages and disadvantages, how to make the right choice and what to pay attention to. After reading to the end, you will definitely decide which cladding option is right for you.
Equipped loggia Source vk.vkfaces.com
Recommendations for covering a loggia
The loggia, although it is part of the living room, is classified as a cold room. When building houses, it is not insulated, and in most cases, it is not even glazed. The owner determines the purpose of these square meters independently. When making a decision about arranging a loggia into a full-fledged warm room, before covering it is necessary to solve the following problems:
- Choosing the purpose of the room . The work on arranging cold loggias differs significantly from finishing a warm room. Therefore, it is necessary to determine how the space will be used first. This could be a miniature office or a sports corner with a wall bars and an exercise machine, a continuation of the room with a remote heating system or a separate room for use only in the warm season, a cozy relaxation room or even a library.
An example of using a room Source sm-news.ru
- Choosing a method for sheathing a loggia. In the easy version, it is enough to determine the range of materials and finish the interior walls. In the case of a permanent warm room, you need to determine the degree of insulation. The fence is dismantled and replaced with a concrete wall for glazing. Foam concrete is often used. The material is durable, has good thermal properties and is not very heavy.
- Preparatory work . The floor slabs at the bottom and top of the loggia are being repaired and heavily insulated to organize the drainage of rain and melt water. Old windows and doors are being replaced. Strengthen the floor screed. The loggia is glazed.
- Insulation works . First, the front wall of the room is insulated, then the two side walls. Expanded polystyrene is often used; it not only provides insulation, but also ensures the impermeability of rainwater into the room. When using mineral wool, additional waterproofing will be required. It is not necessary to insulate the back wall; it will be covered without insulation. Install heating radiators or install heated floors.
Insulation with mineral wool Source oknamr.ru
- Electrical work . Carry on until the final plating. The wires are hidden at the stage of wall insulation. Sockets, switches and lighting lamps must be installed in places determined by the interior. The choice of seats is determined by the intended location of cabinets, tables and other furniture.
- Selection of sheathing material . The choice of cladding material will determine the cost of the entire event, the durability of the interior, as well as the degree of complexity of the work technology. There are many different options, each of which has its own advantages and disadvantages.
When you have decided on the purpose of the room, have carried out work to prepare the loggia for decorative cladding, insulated the surface of the walls, installed glazing and installed utility wiring, you can proceed directly to the cladding.
Let's consider various cladding options for covering the inside of a loggia, and evaluate their qualities in terms of complexity of implementation, durability of materials and budget component.
An example of connecting a loggia with a living space using glazing Source balkonobshivka.ru
Art Deco
A widespread movement, it is characterized by an abundance of velvet, fringe and tassels decorating furniture and curtains. There are also large ornaments on walls and paintings. They connect and change the perception of space.
Monochrome details set off colorful and flowery combinations. Dark woods add depth and expressiveness to a room. The contrast of white and black is used in geometric shapes. Typically tiles are used for this effect.
You can add art deco elements at the design and construction stage. They can update an existing design and make it relevant. The style is well suited for arranging lounges, libraries, and also goes well with kitchens and dining rooms.
Another advantage is the high variability. Art Deco can be transformed from flashy to calm and minimalistic. It depends on the color of the walls, materials and furniture.
Covering loggias: 11 options to choose from
Finishing materials for cladding loggias must meet certain requirements, because they will work in conditions of active sunlight. UV resistance is an important factor when choosing materials; no one wants to see a faded finish that has faded after a year, so the properties of reflecting solar energy and resistance to discoloration must be considered along with strength, durability and price.
Option 1 – wood paneling
Wooden lining for loggias is perhaps one of the most interesting options. The aesthetic properties of the lining, thanks to the unique structure of the wood, will allow you to create an original interior. You can set it horizontally to externally expand the space, or vertically to visually lift it. Simple installation technology will make it possible to complete the work in a short time. High reliability indicators will allow the owners to enjoy the comfort and warmth of a nice wooden interior for a long time.
Wood paneling Source domoholic.ru
The advantages of lining include:
- The naturalness and ecological purity of the material , due to which a special microclimate is always created in the room.
- Durability . Under normal operating conditions, the lining will last 25 years without loss of quality and aesthetic characteristics.
- Durability and reliability . The wood has good strength properties, is not fragile, and is not afraid of mechanical and dynamic loads.
- Resistant to fading . The lining will not fade in the sun and will delight the owners with its attractive appearance for a long time.
Example of lining in the interior Source prom.st
Disadvantages include:
- Labor-intensive installation . The tongue-and-groove technology allows experienced people to carry out installation quickly, but if there is no experience, it may take a lot of time to install a stacked structure.
- The need for periodic staining . After installation, the lining must be painted with varnish or paint. This will protect it from cracking, premature aging and give it an attractive appearance. It is necessary to paint at a certain frequency, but at least once every 5 years.
- Expensive material . Compared to many finishing materials on the market, lining can be considered an expensive material. But, having such a set of advantages, the material is worth the money.
Option 2 – covering with plastic lining
When determining how to cover the inside of the loggia, you should pay attention to the plastic lining. This material has much more advantages than disadvantages. For insulated loggias, we can recommend plastic lining as an inexpensive, aesthetic material that does not fade in the sun, is easy to clean and does not require operating costs.
Loggia in plastic lining Source balkonysib.moscow
The advantages include high moisture resistance, ease of operation, resistance to sunlight, as well as a low price for the material. It is easy to install and comes in a variety of colors. Does not require permanent painting.
The disadvantage of such lining is fragility. It cannot withstand dynamic shock loads and can crack and break. If you care for it properly, the service life of the material will be more than 10 years.
Option 3 – covering with MDF clapboard
MDF lining (panels) is not as widespread as it deserves. It is made of chipboard and covered on top with a special decorative film with a pattern marked on it. Most often, the pattern imitates natural wooden lining. The width of the panel is 100-200 mm, a little wider than a classic wooden one, but it also looks decent when covered.
MDF lining is difficult to distinguish from wooden lining Source osteklenie-balkona-spb.ru
See also: Catalog of companies that specialize in finishing materials and related services.
The advantages of MDF lining are its great attractiveness at a low price. Service life more than 25 years with proper care. Excellent heat and sound insulation properties. Having a modest budget, dreaming of a classic wooden lining, when asked how to cover the walls on the loggia, you can safely answer: MDF lining.
Among the disadvantages, it is worth noting the material’s insusceptibility to wet conditions. If moisture gets on the panel, it will become deformed. It is even recommended to care for and clean MDF lining with a dry sponge to avoid moisture getting on it. It is not advisable to use the material for cladding open loggias.
Sheathing with MDF panels in color Source panokna.ru
Option 4 – cladding with decorative stone
A chic option for cladding loggias. Decorative stone is presented in a variety of imitations of brick, natural stone and other materials. It can have both a rough and smooth surface. The colors have a very wide range. Using decorative stone, you can create unique interiors in loggias; it can be combined with other materials, and you can also use several of its types to form one pattern.
Loggia in decorative stone Source yandex.net
Combined version of stone cladding Source dekoriko.ru
The advantages of the material include low cost relative to natural stones, ease of installation, and long service life. The disadvantage of decorative stone is its fragility under mechanical stress, but chips can occur if preparation has not been carefully carried out.
Option 5 – covering with ceramic tiles
It is not surprising, but ceramic tiles are used not only for tiling bathrooms. It is quite appropriate to use it for lining the interior space of loggias. Are you thinking about how you can cover the inside of the loggia and create an unusual room, the tile option is for you! It must be mounted on pre-insulated walls on a metal frame. In the case of a heated loggia, installation with glue is also allowed. So, using inexpensive material you can create an interesting, practical interior.
Tile in the loggia Source narodnyeokna.ru
The advantages include ease of maintenance, the tiles are easy to clean and do not fade in the sun. With its help you can create multi-colored interiors in different styles and directions.
Among the disadvantages, we note that in the case of a non-glazed option, use is not recommended, because the tiles do not tolerate low temperatures and begin to crumble and collapse. The tiles are still difficult to install, but this is fully compensated by their ease of use.
Option 6 – cork lining
The original covering option is cork. Installation is not difficult and the price is relatively inexpensive. As a result of this finishing, the walls in the loggia become soft and pleasant to the touch. It's a pleasure to lean on such a wall.
Cork lining Source sofos-okna.ru
As advantages, we note that cork has good thermal and sound insulation properties, prevents the formation of condensation and is an absolutely hypoallergenic and environmentally friendly material. Calmly withstands large temperature differences, is not afraid of ultraviolet radiation and frost.
The disadvantage is the need to varnish the surface. An unprotected cork will begin to crumble over time. It is demanding in styling. Installation can only be done at positive temperatures and normal humidity.
Characteristics of wood for finishing
When choosing a type of wood, take into account the technical characteristics and decorative properties of the material. Avoid conifers, as pine and spruce release resin when exposed to sunlight. Many people choose pine because it makes the cheapest panels. This option is possible if the loggia faces north - but even under this condition, the surfaces should be carefully treated with special impregnations.
Pine lining is an inexpensive finishing material
At a temperature of about 50ºС, which is possible in summer, even cedar (Far Eastern or Siberian) releases resin. The exception is the “extra” class panels. If you are not limited in finances, you can choose cladding from expensive white or red Canadian cedar. These types of wood do not emit resin, but have all the advantages of coniferous wood, for example, creating a pleasant atmosphere that is good for health.
We suggest considering linden. Pleasant yellow, slightly golden color that does not change over the years, beautiful texture and low thermal conductivity are perfect for finishing work. Linden is more expensive than pine, but lasts much longer. In the same price category are oak, larch, abashi (African oak). The interior, decorated with the listed species, can safely be called elite - due to the high cost and noble appearance.
>
Decorating the room with larch
It is possible to save money by choosing alder or aspen. However, over time, aspen acquires an unpleasant gray tint. To avoid an undesirable prospect, tinted impregnations or paint and varnish products will help, which not only protect against mold, but also give a fresh, natural look. Alder has high thermal conductivity, but this is not significant for a balcony.
Video description
Step-by-step video instructions for insulating a loggia for painting or finishing with plaster:
The advantages of decorative plaster are the biostability of the material, fire safety and durability. The disadvantages include the need to prepare the finishing layer with reinforced mesh. This slightly increases the cost of the coating, but it requires much more time than applying the plaster itself.
Option 11 – plasterboard sheathing
If you are interested in how you can beautifully sheathe the inside of a loggia, pay attention to drywall. Covering with this material will make it possible to perfectly align the walls and prepare them for finishing with wallpaper, painting, or implementing a combined option for wall decoration.
Drywall before finishing Source twimg.com
After finishing Source foreman-stepan.rf
Attention ! Only a closed loggia can be covered with plasterboard, since the material is not resistant to temperature changes.
The undoubted advantage of plasterboard is its non-flammability and fire safety. The service life of the material under normal operating conditions is 15 years.
The disadvantages include the complexity of the device and the need for additional work on puttying joints and painting or wallpapering.
Setting up a recreation area
With a limited area of a small balcony, it can be quite difficult to sit comfortably, much less relax. To do this, choose compact, ergonomic furniture or make it yourself.
The main problem when decorating a recreation area on a small balcony will be the size of the furniture.
Plywood ottoman
The first idea that comes to mind, which almost anyone can bring to life, is a small bed made from sheets of plywood. Install several timber posts and place a couple of plywood sheets on them. Ideally, its height should be such that drawers or a table can be placed under the ottoman.
Calculate the height so that two drawers for storing things or a drawer with a pull-out table fit at the end.
Plywood alone will clearly not be enough for convenience, so cover it with a mattress on top. For absolute comfort, add some pillows.
The softest furniture
A great idea for relaxing on the balcony is a pear chair.
This unusual furniture has a lot of advantages that make it an ideal option for such a recreation area.
Comfort. It completely adapts to a person, taking his shape, making it incredibly comfortable. Mobility
Thanks to its lightness, the pear chair can be moved to another room at any time and free up space on the balcony for something more important. Compactness. This furniture does not take up much space and can easily fit in any corner of even the narrowest balcony. Economical
This chair has a pleasant price difference from its wooden counterparts. And on the Internet you can even find a master class on how to sew it yourself. Stylish design. The choice of materials is huge and allows you to fit the pear chair into almost any interior.
An alternative to a pear chair is pillows carelessly scattered on the floor, which can also be used as a place to relax.
Small table
An integral attribute of any tea party is a small table. This detail will make your leisure time on the balcony even more enjoyable.
By placing a relaxation area on a small balcony, it is easy to create a place where you can happily drink a cup of coffee.
Folding models are perfect for a narrow balcony. You can create such furniture yourself. You don't need any special skills for this.
Another idea is a portable table, which is convenient because it can be moved from place to place.
Covering the floor and ceiling of loggias
The floors in the loggias initially have a cement base. Before finishing the floors, you need to make sure that the screed is not broken. In case of integrity violation, it needs to be updated. Floor insulation is carried out if a warm loggia is planned. You can heat the room by installing heated floors.
It makes sense to decorate the ceilings on the loggia with the same materials as the walls, but you can also consider suspended ceilings or aluminum panels that are gradually coming into fashion.
Ceiling decoration with aluminum panels Source obustroeno.com
If you haven’t decided on your own what is the best way to sheathe the inside of the loggia, expert advice will come in handy:
- For the loggia floor, it is better to choose ceramic anti-slip coatings with a rough surface. Porcelain stoneware or clinker tiles are perfect.
- In the case of creating a warm room, you can cover the floor with wooden materials, including laminate.
- The ceiling in the loggia almost always repeats the material of the walls, but combined cladding options are increasingly finding their use. Ceilings can be sheathed with clapboard and MDF panels, plasterboard and siding, plaster or paint.
Important ! The sequence of covering the loggias: first the walls are covered, then the ceilings and only then the floors. Carefully completed work will always lead to the desired result.
Design from the outside
The age-old question - how to arrange a small balcony? Start implementing your balcony design with a new mount. Holes are drilled in the brick walls for special expansion bolts. They are used in parts to attach the main thrust corners with the letter “G” upside down to the walls on both sides of the balcony.
Then firmly weld the fasteners diagonally from bottom to top, you get two triangles, weld the base for the floor. Installation can be carried out from the balcony door. Then you connect the two sides with metal at the level of the previous horizontal line of the balcony, and you already have a view of the base of the new one.
Next, decorate a small balcony - sheathe it with wood, clapboard-type plastic, insert glazing frames - made of wood or plastic with double-glazed windows.
Perform insulation, always with a vapor barrier film between two skins made of wood or plastic.
Some may find this work difficult. Yes, it’s not easy. But a skilled owner can handle it. Or if you hire craftsmen.
If you are not attracted to plastic windows, then order country-style frames made of hardwood.
Examples of loggia cladding: photos and videos
Study. Plasterboard sheathing for painting. Floor – ceramic tiles Source yandex.net
Combined cladding option: decorative tiles and plaster Source pinimg.com
Decorative plaster, floor - tiles Source okna-dom.net
Interior in plastic panels Source yandex.net
Combinations of different breeds
Often, in the manufacture of window frames, glued laminated timber is used, which combines layers of different types of wood. This allows you to significantly reduce the cost of the finished product and improve performance characteristics, since the glue used is water-repellent. At the same time, the environmental friendliness of the product does not suffer. It is allowed to be used in residential buildings even according to GOST.
Increasing aesthetic characteristics is achieved by placing more expensive and beautiful types of wood on top of pine wood. It is better to strengthen the laminated timber with an oak center.
Briefly about the main thing
Sheathing a loggia and turning a previously uninhabited space into a cozy corner in the house is no longer a new trend in interior design. There are more than a dozen materials that can be used to cover a loggia. Their selection is made based on the final use of the premises.
You can cover the loggia with classic clapboard in wood or plastic, or use decorative stone for decoration, use simple ceramic tiles or surprise everyone with cork material, use fashionable siding or create a masterpiece using drywall - the choice is up to the owner of the house.
Having decided on the wall covering material, you need to decide how to finish the floors and ceilings. Ultimately, the loggia will become a wonderful place in your home and will fully correspond to its new purpose.
Open balcony design
When arranging an open balcony, the following features are taken into account:
- The floor is exposed to weathering and solar ultraviolet radiation. This circumstance imposes certain requirements on the design. The floor is mounted on a concrete screed. Ceramic tiles, linoleum, plastic, and terrace decking are used as coatings. The mosaic made of ceramic tiles looks beautiful.
- The walls of an open balcony are also susceptible to weathering, temperature changes and moisture. When designing them, only moisture-resistant materials are used. Preference is given to decorative plaster, plastic and ceramic tiles.
An open balcony is most often used as a relaxation area. This imposes characteristic requirements associated with a cozy environment. In design, priority is given to styles such as hi-tech, minimalism, country, marine and classic style.
We can offer some design solutions for an open balcony:
- The use of folding furniture. Seasonality of use and small size fully justify this approach. For “get-togethers,” you can install folding chairs and a table as needed.
- Relaxation corner. Even an open balcony can be divided into zones. On one side, install a rack or cabinet for storing things, and in the opposite corner place a cozy chair and a small table.
- Vertical garden. Flowering indoor plants add special attractiveness. The photo shows an example of such a design.
- Lounge area. On the balcony in the warm season you can quickly create a relaxation area in an oriental style. To do this, the floor is covered with a carpet and soft pillows of different sizes are placed. In such an environment you can organize an oriental tea party.
There are many design options for an open balcony.
It is important that in an apartment building it does not stand out too much on the facade facing the main street
Cork panels
If there is a lack of financial resources to purchase natural wood material, cork panels will serve as a good replacement. The bark of the cork tree is used to make them.
Pros:
Installation work is preceded by surface preparation. Drywall is used for this. It is attached to the sheathing with self-tapping screws. Cork panels are placed on a special glue that sets very quickly.
You need to have time to install the workpiece in its place in a short period of time. If you miss time, you won’t be able to move it.
It is important for the finisher to choose the appropriate glue from two varieties:
The second option is considered more preferable. PVA glue, which people try to use in all cases, will not work here. The plate will absorb the liquid and swell. This will lead to deformation of the material.
Contact glue is different:
The quality of the joints is affected by the pressing time of the surfaces. 20 seconds is enough, but if you hold it longer, the bond will be stronger. The adhesive is applied to clean surfaces at a temperature not lower than +15°C and humidity below 75%.
Before purchasing glue, you must carefully study the information on the packaging. Some products are harmless, others contain elements that emit harmful fumes. Several brands of glue are used for gluing cork:
The glue hardens completely within 4-6 hours. But this process can take two days at low temperatures and high humidity.
You can build
The design and appearance of a new building largely depend on the appearance and decoration of the house, as well as on the material from which it is made. An important condition is the harmonious selection of the type of balcony in such a style that it does not stand out in design from the general image of the building.
Concrete balconies
The most common option is with a concrete floor. There are several features:
- The load-bearing elements of one of the sides are fixed in the wall of the house. Using electric welding, they are connected to pre-installed and carefully secured anchors. The reliability of the entire structure will depend on how massive the wall is. If the walls of the house, which will help distribute the weight and pressure of the new building, are not strong enough, it is necessary to attach additional supports.
- Dimensions in reach and depth should not exceed one meter.
- In brick buildings, concrete slabs are inserted into the load-bearing wall of the house along its entire length. They are welded to the lintel reinforcement, which is placed above the floor below.
- Console elements are laid into the masonry in houses with stone walls.
- The top level of the main support slab should ultimately be set 100-120mm below the final floor level.
- The floor of the structure being created must have a slope of 2% from the main building.
- The concrete slab should be waterproofed. To do this, a water-repellent coating is installed on the surface of the installed slab, on which a sand-cement screed is then poured.
- Parapets must be at least one meter. For this purpose, metal gratings are used, which consist of handrails and racks. The racks are attached by electric welding to the embedded elements of the slab, and the edges of the handrails are inserted into the load-bearing wall of the building.
- The balcony door threshold must be positioned 100 mm above the floor level.
Which windows are better: plastic or wooden?
Since the prices for wooden and plastic double-glazed windows are practically the same, the main criterion when choosing is the quality of the double-glazed window.
When it comes to durability, plastic wins. Unlike wood, it is not subject to aging at all, and is completely resistant to moisture, cold and heat. There is no need to cover it with special compounds and impregnations every year.
Aesthetic appeal depends solely on the individual preferences of each person. Moreover, even people who are more impressed by the color and structure of wood can order a plastic frame that imitates solid wood.
When comparing these materials in terms of environmental friendliness, wood will take first place. Even with modern production technologies, plastic products emit a certain amount of harmful substances when heated.
Wood is a breathable material, and plastic does not have a porous structure. It does not absorb odors and moisture, but also does not allow air to pass through, which leads to oxygen stagnation. This problem is solved by additional functions of double-glazed windows, such as ventilation. Therefore, in terms of tightness, preference should be given to plastic frames.
The quality of both wooden and plastic structures directly depends on the manufacturer of the profile and fittings, the type of wood and its processing technology. Unscrupulous companies can save on components and protective equipment, so you should give preference to proven brands.
Speaking of ease of use, both options are practically on the same level thanks to the installation of additional controls on the frames, which greatly facilitate use and increase functionality.
The only drawback of wood is the need for annual coating with protection against moisture and rot.
Types of structures
Regardless of appearance and size, all balconies have mandatory structural elements. Among them:
- base plate, which bears the main load;
- fencing (parapet);
- additional elements (visor, wind screen).
The main structural element is a slab, which is made of reinforced concrete or wood. The first option is applicable only for buildings built from durable materials (stone, brick, reinforced concrete blocks). The wooden slab is lightweight, so it can be installed on the facade of any building.
Depending on the method of attaching the slab to the wall, balconies can be:
- with a cantilever beam clamped in the wall (the reinforced concrete slab is recessed into the wall during the construction stage, and the overhang of the structure cannot exceed 1 m);
- with a cantilever slab and support on beams (beams are recessed into the wall, on which a reinforced concrete or wooden slab is placed on top, while the width of the balcony can reach 1.2 m);
- with a slab supported on triangular brackets (this option is used when the balcony is attached to an existing building);
- with a slab on supports (an attached balcony rests on columns, walls, and beams standing near the facade).
The French balcony also belongs to the category of balconies, although, in fact, it is only a beautiful enclosure of a window opening.
Backlight
Creating a loggia design should begin with the selection of lighting. It is better to think about this even before installing the lining, since you need to install hidden wiring there. This option is aesthetic and safe.
There are several most popular lighting options:
- Sconces - they can be placed on the narrow sides of the loggia.
- Spotlights - such lighting is placed along the entire perimeter of the ceiling. For those who have made niches on the balcony, you can place lamps there to illuminate decorative elements.
- Forged lamps fit perfectly into an interior with wooden paneling.
- Lamps with glass shades – suitable for plastic materials and create a modern, relaxed style.
It is worth considering the dimensions of the room. Due to their small size, it is appropriate to place miniature lamps on the balcony. Large lamps here will take up all the space and look ridiculous.
- We recommend reading: Original homemade lamps for the wall: 2 detailed master classes
