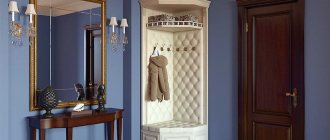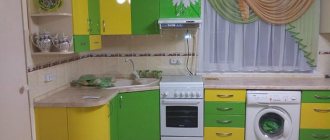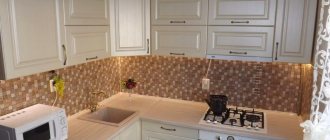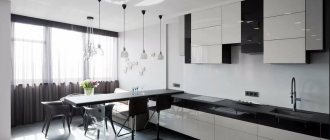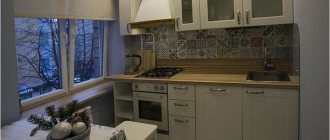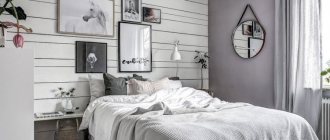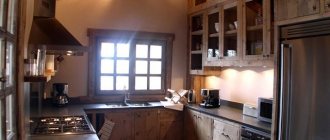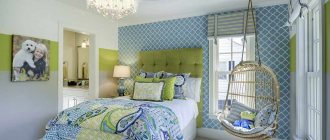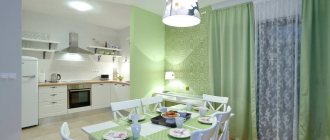The kitchen is the most important room for the owner of the house, and the desire to organize its space as freely and practically as possible is quite natural. Only many kitchens are very small in size.
In older houses, kitchens may turn out to be so small that the owners are ready to use all means to somehow compensate for the completely unimportant dimensions of their kitchens and make the most of every available square meter of space.
And when the layout of a modest kitchen provides access to a balcony, this completely saves the situation, because the balcony does not have to be used only for its intended purpose.
The balcony is a great place to relax and have a cup of tea.
Layout options
The size and configuration of the kitchen directly affects the selection of furniture. It is useful to make a detailed drawing of the kitchen indicating its dimensions in order to select functional and comfortable furniture. Accurate measurements will help you not to miss when buying a headset and dining set.
Modern kitchens with a balcony door require several types of interior planning.
- A room of limited area is equipped with a small functional set, which is lined up along one wall. A dining group and a refrigerator are placed on the opposite wall. The most practical solution would be a plastic or laminated façade covering, as well as glass, plastic or metal doors.
- If the area and configuration of the kitchen space allows, then an L-shaped set, complemented by a compact dining group, would be a reasonable choice. It is important that the table and chairs do not block the passage to the balcony.
- The U-shaped layout is convenient for a spacious kitchen that houses all available household appliances (washing machine, dishwasher, oven, stove or hob). This layout option involves decorating the entrance door to the room with shelves or a rack. But it is not recommended to fill a wall with a window and a door with shelves. It is enough to choose stylish textiles for window decoration, and place light chairs and a small table near it.
As a separate option, you can consider the internal layout of a kitchen space with an attached balcony or loggia. An island layout or the use of a partition as a table or bar counter is possible here.
You should be aware that such redevelopment requires prior approval from a number of government organizations.
Zoning methods:
It is possible to divide the combined premises into several functional zones using zoning. We offer several basic ways of zoning space:
- Sliding partitions.
They allow you to isolate the kitchen from the balcony. Using a partition that can be pulled apart like a compartment, you can isolate the room from unnecessary noise and smell, as well as from the steam and heat emitted from the stove during cooking.
Partitions can be made of various materials. They mainly prefer glass and wood, as well as chipboard and plastic.
- Window.
French windows are an excellent way to delimit space. They look great, expand the space, and make the room much brighter.
- Multi-level floor.
If there is a threshold between the room and the balcony, it is sometimes recommended to leave it. A heating system is installed on the balcony, in this case the floor reaches the threshold level. The podium will allow you to divide the rooms into a combined space.
- Arch.
The arch will look great indoors, does not take up much space, and also does not block access to natural light. It can be made from plasterboard. The material is inexpensive, and the arch will always fit into any style.
- Curtains.
You can zone the space with thick textile curtains, blending harmoniously into the interior.
Furniture selection
In modern photos of a kitchen with a balcony door, it is easy to notice the compact size of the dining group.
There is no point in purchasing a table with a massive countertop if the family does not have a tradition of sitting together in the kitchen in the evenings or on weekends.
As an alternative it's easy to consider:
- A bar counter, which is also used for zoning a combined room;
- Small light table;
- Folding or sliding version, built into cabinet furniture;
- A tabletop placed in place of the window sill.
Having a balcony or loggia, it is easy to move the dining group there during the warm season.
- If the kitchen area allows, then a comfortable soft corner with a practical covering would be an excellent option.
- When choosing a kitchen set for a typical apartment, preference should be given to light-colored facades, which will visually enlarge the room.
- A fashionable trend is open shelves in the upper tier, which replace one or more wall cabinets. Compact shelving also looks stylish in the kitchen interior.
When choosing furniture, you need to take care of its functionality and practicality, and take accurate measurements.
Design for spacious kitchens
Let's look at design ideas for large dining rooms in modern large apartments and interesting country houses.
12 square meters
When space allows, you should think about a corner kitchen set for two walls - it’s convenient, stylish and functional. Additional cabinets can also be placed on the kitchen balcony.
The large area makes it possible to place a round table in the center of the room
15 square meters
The interior of such a room offers many options, since there is no need to fit a large number of objects into a limited space. In such kitchens, a relaxation area is often organized on the balcony - a rocking chair, a sofa, a coffee table, a shelf with books or board games. Of course, you can make something larger and more serious, for example, a library or a miniature music salon.
Don't forget about flowers - they definitely won't be out of place!
Design solutions
Any style solutions are acceptable for decorating a kitchen with a balcony door. It is important to maintain a single style in the decor of the kitchen and balcony (or loggia), regardless of the degree of unification of the space.
Provence is considered an excellent option for kitchen design. This design solution will allow you to decorate the kitchen with a positive green and white palette, complementing the interior with living plants.
An ideal addition would be wicker furniture, which can be easily moved to the balcony during the warm season. Textiles in a rustic style will help to emphasize the design direction.
- It is not difficult to decorate a medium-sized kitchen in a Scandinavian style, using white as a basis. It’s easy to complement the interior with rich shades of blue, light blue or brown. Laconic and practical cabinet furniture, as well as a compact dining group will serve as a harmonious addition to the Scandinavian-style kitchen.
- The fashionable loft trend requires a large area. It is easy to apply this type of design in a studio apartment or a combined room. The spectacular design of a kitchen apron under open brickwork in combination with solid wood furniture requires a bright textile addition.
Scandinavian style
There is a lot in common with the minimalist style, but there are also differences. For example, there is a clear trend towards the use of open shelves, the use of comfortable, spacious tables, paneled furniture facades, moldings, frames and even lace curtains, which do not combine with the minimal style. There are differences in colors and type of materials used.
Scandinavian cuisine is closest to the traditional appearance of the kitchen, which can be found in the apartments of most people in the post-Soviet space. Therefore, this narrow kitchen design will be the most familiar and familiar.
Wooden work apron Source pikabu.ru
The color scheme of the Scandinavian style is black and white, with the addition of soft cold and moderately warm colors - light green, light blue, and sometimes beige. White and gray colors dominate here, copying the gray Swedish sky - even in summer they often wear warm jackets and hide from the rain under an umbrella. Therefore, it is better to choose just such a color scheme for the walls and ceiling - paint the ceiling with a “terry” facade roller, matte paint to give it a certain texture, and it would seem higher, and cover the walls with light wallpaper or paint it in a light color.
It is not recommended to use glossy surfaces for this style. If they somehow took root in minimalism, for example, for dark-colored furniture facades, then here all surfaces should be soft, matte and should not reflect light, of course, unless it is a metal faucet spout or a refrigerator handle.
Black hob Source design-homes.ru
The kitchen apron is usually made with “hog” tiles to match the brickwork. It is not necessary to lay it in offset rows. You can make any pattern from such material, for example, parquet, or lay it at an angle of 45 degrees, or maybe even vertically. Small square grout tiles also look good. The size of the material is chosen small. Large tiles for a long kitchen will be a departure from the style.
Tiles of the “hog” type with a complex pattern for the apron Source avito.ru
The floors are made either of wood, coated with a good light varnish, or made of tiles designed to look like wood. An economical option is linoleum, made to look like light wood. At the same time, you should try to imitate the arrangement of wood planks across the kitchen in order to make it visually shorter and wider. The lamp, as in the minimal design, should be used large; you can hang a lamp with a large and simple lampshade in the middle of the room, and also place a couple of wall lamps at the entrance.
The layout of the classic Swedish kitchen is U-shaped.
U-shaped layout Source houzz.com
This allows for minimal movement for cooking. Unfortunately, the case with a long narrow kitchen does not allow this. You have to place all the pieces of furniture in a line, and so that the room does not lengthen even more, either make a free zone somewhere in the middle, or change the side along which the furniture is placed.
How to decorate a window opening
When planning the design of a kitchen window opening with a balcony door, first of all you should remember practicality.
The material must withstand washing well, not wrinkle, dry quickly, and not absorb dirt, dust and odor. In this regard, lightweight synthetic fabrics and tulle are an excellent solution.
Another important requirement that should not be neglected when planning the decoration of a window opening is free access to the window and door. In this regard, traditional curtains for the kitchen with a balcony door are convenient, the design of which involves a lambrequin and a pair of sliding panels.
- A fashionable alternative would be asymmetrical models of different lengths.
- Compact blinds and roller blinds have gained deserved popularity lately. They are distinguished by ease of maintenance and space saving.
- Owners of spacious kitchen spaces can use long sliding curtains in a kitchen with a balcony door, complemented by a light tulle curtain.
- The design of curtains for decorating a window opening in a kitchen with a balcony door should be as simple as possible, this will make them easier to care for.
- For convenience, it is appropriate to use decorative tiebacks or special fittings.
When choosing a color, be sure to take into account the overall color scheme of the room and its design style.
Provence style
Provence is a style that originated in the province of the same name in France. It is characterized by soft colors and shades, retro-style furniture and furniture fittings, as well as antique-looking plumbing fixtures, painted paneled furniture facades, lattice fillings instead of traditional glass cupboards, and bent furniture.
Interior in Provence style Source geoskuhni.ru
The design of a narrow kitchen in this style must be made with many small details. For example, for backsplash tiles, small tiles with a print are used, reminiscent of stove tiles. The hood is never made in a modern style, it should be made either in the form of a fireplace hood on a chimney, or in the form of a simple hood for a kitchen wood-burning stove, which were often found in French houses at the beginning of the last century. The interior must contain indoor plants and wicker baskets.
Curtains can be hung with decorative elements, tassels - the main thing is that they are not too heavy, “palace-like”, or too dark. It is welcome to have multi-colored rugs on the floor, knitted rugs on stools and chairs, a beautiful tablecloth and napkins on the dining table, as well as various “country” dishes - jugs, pots, colorful plates, beautifully stacked.
Light curtains with floral print Source dizajnintererov.com
For a narrow kitchen, this style is quite suitable, with the exception, perhaps, of only the most cumbersome solutions, such as large round tables with bent legs or huge wide tables for cooking. Furniture can be a challenge for an ordinary person - purchasing a façade of this design, rich in panels and curly handles, can be expensive, and you often have to search for a long time for a contractor who could make it to order.
In a similar style, you can easily make the kitchen wider by placing a large number of small details opposite the side along which the furniture is placed - decorative plates, flower pots, small open shelves. The eye will be distracted by this detail, and too much extent will not be noticeable. You can also use a lamp with a lush shade, traditional for French interiors, or a chandelier with colored opaque lanterns somewhere in the middle of the kitchen to illuminate the room.
A large chandelier shifts the emphasis from the far side of the room to itself Source designer-info.ru
Turquoise wall Source kakpostroit.su
Decorating the door to the balcony
In typical apartments, standard double-glazed windows are most often used, with the door opening into the room.
Full or partial glazing of the door is possible, but adding curtains to the opening is used in any case.
- A fashionable trend is hinged double doors that are built into a finished window opening. It’s easy to decorate them with transparent tulle or mesh curtains.
- In a small apartment, sliding doors will help save useful space.
- Slopes are most often pasted over or painted white. The use of dark colors in the design of doors and window openings is justified only in spacious rooms.
With a window at the end
If there is a window at the end, then you can make a beautiful completion of the room by placing a table near it.
However, here, as with the balcony, the heating radiator will be a problem. If a warm floor or a convection system is used instead, as is sometimes done in private homes, then there will be no problems. Otherwise, it should not be a closed kitchen table, but an open dining table for the heating to work effectively.
Design option Source cpykami.ru/ Relief tile Source dekoriko.ru
How to hide a heating radiator
A heating radiator is an integral element of any living space, and a kitchen with access to a balcony is no exception.
Even when organizing a combined space with a balcony or loggia, moving the general heating element to the outer wall is prohibited.
The battery is moved to another part of the kitchen or replaced with heated floors.
It is not difficult to visually disguise a heating radiator using special protective screens with technological holes or long curtains.
Modern design solutions and a creative approach will help you create a stylish, comfortable and functional space in the kitchen with access to the balcony, regardless of the size of the room.
Pros and cons of combination:
The balcony, which will be combined with the kitchen, is an excellent opportunity to make the room functional by decorating it at your discretion.
Advantages:
- space optimization;
- increased sound insulation;
- thermal insulation of the kitchen;
- expansion of space;
- additional lighting;
- original stylish interior.
Flaws:
- the redevelopment will need to be legalized by collecting the necessary package of documents, obtaining permission, and making a project;
- repairs involve financial costs. The balcony needs to be insulated, glassed, and finished.
Even despite the disadvantages, a balcony combined with a kitchen is a great idea for expanding the space.
Making the most of the space
Fifteen square meters is enough to create a multifunctional kitchen-living room. However, when designing the interior yourself, you can make mistakes. They will lead to a lack of space to accommodate the necessary things.
Creating a combined kitchen and living room will add mystery to the interior and characterize the owners as stylish and modern people.
The first mistake is leaving the corners empty. The corner of the room can be occupied by a sink, shelves, cabinets for household appliances. The second mistake is not using walls near the work surface. You can hang hooks and open shelves for seasonings on the walls.
Some of the utensils will easily fit on the walls and will always be in sight.
Advantages and disadvantages of a kitchen-living room
A kitchen combined with a living room is the best solution for owners of tiny apartments. This makes it much easier to receive guests, and there is more space to accommodate all the necessary equipment. This combination has a number of advantages and disadvantages.
Before you start planning a room measuring 15 m2, you need to measure it correctly and accurately.
They are shown in the table.
| Advantages | Flaws |
| · Obtaining a spacious, bright, functional room; | · Foreign odors in the living room from the kitchen; |
| · Increasing the capacity of the kitchen; | · The need to demolish the wall. |
| · New possibilities in design, color choice. |
A combined kitchen-living room measuring 15 m2 requires the manufacture of furniture according to the provided parameters.
