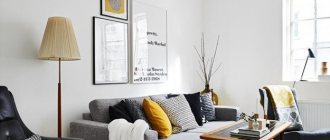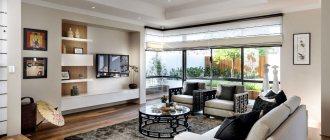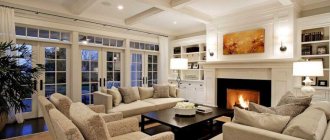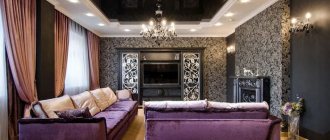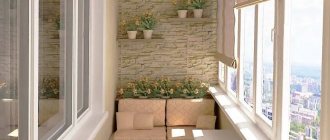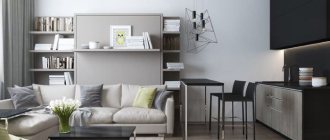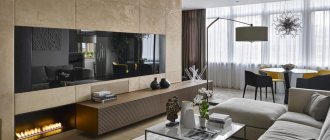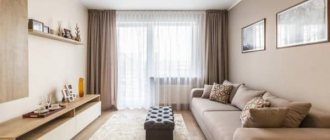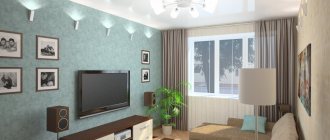A balcony in a country house is a small observation deck for contemplating the beauty of the surrounding nature and an opportunity to breathe fresh air. When closed, when combined with the living room, it is an opportunity to increase the useful area, thereby giving the interior of the room coziness and unique charm. Let's consider options for how you can arrange a balcony in the hall: an office, a winter garden, a home mini-gym, or just an additional place to relax. Read to the end and find out what you can do with a balcony if you have some imagination.
Lounge area with rocking chair in eco-style Source archidom.ru
Balcony options
When the construction of a house is at the design stage, you can choose the option of a balcony or loggia:
- open;
- closed;
- combined with the living room.
In many cases, balconies can be remodeled in already built houses. It is worth considering that this event can result in enormous costs.
Types of open balconies:
- French - a design with a narrow platform or without it at all. The fence is mounted directly in front of the balcony door. You can open the door slightly and admire the street from the living room.
- Gallery or American is a type of balcony that is located around the perimeter of the house. Can combine several different rooms. The peculiarity of this design is that there is a lot of space, so you can arrange a comfortable rest area here.
- Spanish - a small square or rectangular area with a fence.
A forged French balcony is a stylish decoration for the facade Source www.remontbp.com It turns out that a glass structure is not only an original, but also a simple way to make a balcony Source folksland.net
Chalet house in France with a gallery balcony Source www.1zoom.net
Living room with door to balcony
The glazed and insulated balcony can be used as a full-fledged room. If desired, you can make here a real paradise for relaxation and pastime.
A small electric fireplace will decorate the balcony. It is light weight and does not produce smoke Source img11.postila.io
Sports zone
If a healthy lifestyle is one of the leading principles of existence, you can install a wall bars, a shelf with dumbbells and weights, and an exercise bike on the balcony.
Bar
The design of a room with a balcony allows you to use it for friendly and family gatherings: make a bar counter, arrange high chairs, put cabinets with glasses and plates. In the morning it will be pleasant to drink refreshing fruit cocktails, and in the evening you can relax with a glass of aromatic wine.
Ways to install a bar counter:
- at the ends of the balcony;
- on the windowsill;
- on the border between the hall (room) and the balcony (if a full-fledged bar table is installed instead of an opening).
On a dark brick background, a rich brown wine cabinet and white chairs successfully complement the interior of the balcony Source legko.com
All of the listed types of racks can be made to order.
Library
Place an armchair or small sofa, a coffee table and hang a lamp so you can read books in silence.
Hourglass curtains with bows bring comfort to the interior of a mini-library Source img.aviarydecor.com
Cabinet
Set up a workspace on the balcony. This is a great option for freelancers, bloggers and workaholics in general. In addition to a table or computer stand, chair, or table lamp, an electric fireplace would be appropriate here.
Another option for decorating a balcony is a lounge area. Japanese style interior Source new-interior.com
Rectangular room layout
Make accurate measurements of your room, try to maintain the scale, draw a plan on paper, and do not forget to indicate windows and doors on the plan. You can even draw each piece of furniture individually, cut it out, and “rearrange” it on the room plan.
Interior design of a living room with a door to the balcony
This paragraph discusses several basic issues that one has to face when developing the design of a room with an apartment.
Design of a kitchen-living room with a swing door. The interior is built on contrasts of white and dark brown Source obustroeno.com
Door design
For a balcony, you can choose a sliding or swing door. When choosing a specific design, they are guided by the width of the opening and ease of use.
Single-leaf balcony block Source www.montag-balkon.com.ua
Sliding glass doors are a popular option for decorating an exit to an open balcony Source kioskplus.ru
Types of doors for balconies:
- a traditional single-leaf or double-leaf balcony unit combining a door and a window (this design is often used in modern small apartments);
- double-leaf swing structures;
- a block with windows and a door between them;
- sliding design (coupe type, one door slides behind the other) with doors sliding on rollers along metal guides;
- tilt-sliding portals (first they move forward a little and then move to the side);
- lifting and sliding structures;
- “accordion” of several doors that fold (according to the principle of accordion bellows).
Panoramic arched doors Source static.e-okna.pl
See also: Catalog of house projects with a bay window
Balcony doors "accordion" Source windowdesign.rf
The materials for doors are usually plastic, aluminum, wood, glass. One of the most beautiful options is considered to be completely glass doors without visible partitions or frames.
On a note! Tilt-and-slide portals provide a high level of heat conservation and good ventilation. Lift-and-slide windows can be used for glazing openings up to 3 m high.
A large multi-pane glass wall offers views of the balcony and streetscape. Such a transparent design visually unites the space of the balcony and the living room (or room) into one whole and gives a feeling of being closer to nature.
Design options
Even if the door block is small, you can experiment with its configuration. For example, give it an arched shape. For such events, structures made of wooden or aluminum profiles are used. White and wood shades are considered popular for decorating window and door units, but the choice of palette is not limited to them. It depends on the style of the interior and the prevailing colors. For example, if the room is in a loft style, a dark metallic color profile would be a suitable option.
A non-standard approach to door design will allow you to create an original interior Source vrehau.ru
Ordinary glass can be replaced with stained glass or decorated with a pattern made using sandblasting technology.
Small swing door with stained glass inserts Source stroi-innovatsii.ru
This arched door will decorate any room. Can be used to decorate the exit to the balcony Source dekormyhome.ru
Curtains
Traditionally, the opening with a door and a window is decorated using classic, roller, Roman and other curtains. They use both complex compositions and single-layer curtains:
- Traditional free flowing with slight pleats. This option involves the use of tulle (another transparent or translucent fabric) and heavier curtains with and without tiebacks.
- Popular option: light transparent curtains without curtains and additional decor. A type in the spirit of minimalism that combines simplicity and elegance. Light shades contribute to the visual expansion of space, and thin fabric has an airy effect.
- Compositions with curtains and roller blinds. The latter are attached directly to the window and door frame. The material for roller blinds can be dense or less dense fabric, plain or with a pattern.
- Roman ones consist of several panels, narrow and rectangular, with horizontal slats at the bottom. When assembled, beautiful folds are formed.
Classic free-flowing curtains in the interior of a living room with a fireplace Source static.tildacdn.com
See also: Catalog of companies that specialize in interior redevelopment of any complexity
A cozy room with a podium and a balcony Source mendig.ru In hot weather, Roman blinds protect the room well from bright sunlight, and in cloudy weather they make it possible to let in as much natural light as possible into the room Source www.flagg.com
Choosing a color scheme and how it affects the visual perception of the room
Color is a powerful tool that can greatly change the appearance of a room's space and how it will feel to a person.
The color scheme of the room is selected in accordance with personal preferences and the chosen interior style of the room. This will be discussed in more detail later. And now about how the color of decoration and furniture affects the visual perception of the room.
The main rule is this: light colors visually increase the space, and very bright and dark colors reduce it. Accordingly, if the room is small, forget about gloomy decoration and furniture. Dark and bright colors are acceptable, but only as separate and not very massive accents.
Warm and cool colors are also perceived differently. The former tend to visually bring the object painted by them closer, the latter tend to move away.
This feature can also be used to visually correct a rectangular room, especially a narrow and long one. To even out its shape and make it more square, paint one or both narrow walls in a warm shade, or one or both wide walls in a cool shade.
The influence of color on a person's emotional state is largely subjective. But there are some common patterns for all:
Is it worth combining a balcony with a living room?
Expanding the room with a balcony is a tempting idea. There are really a lot of advantages to this option:
- the ability to organize an additional zone;
- increasing natural light in the room;
- expansion of spaces.
It is worth noting that in general the presence of such an architectural element in a project as a balcony complicates load calculations and involves serious financial costs. Combining a balcony with a room also has serious disadvantages:
- Labor-intensive and expensive repairs if it is necessary to break the wall.
- Increased heating costs compared to the cost of heating one living room.
- If the redevelopment is carried out without taking into account all the technical nuances, freezing of external walls and ceilings, condensation and mold may form.
Bright room design with a balcony.
The combination of warm tones gives a feeling of comfort and balances out the bold red Source hardcoredecor.ru In cold climates, combining a balcony and a room is justified in the summer; in the autumn-winter period, such a solution becomes quite energy-intensive. It would be more advisable to choose a living room with access to a balcony with a large door.
Conclusion
You can decorate the rooms in your home beautifully and comfortably for any amount. The basic principle of any renovation is the need to adhere to a single style, then the entire room will look harmonious. Modern repairs will not be so difficult if they are carried out by construction specialists.
How to beautifully combine a room and a loggia (3 videos)
What does a combined room with a balcony look like (41 photos)
Design of an opening without glazing
We are talking about cases of combining a balcony and an adjacent living room (or any room), when the window and door unit is completely or partially dismantled. The opening should not only look beautiful, but also be comfortable.
Arched structures
Materials for them can be:
- drywall;
- plastic sheets;
- tree;
- laminated chipboard;
- MDF.
A wide variety of materials are used for finishing slopes:
- fake diamond;
- paint;
- tiles;
- decorative plaster;
- plastic panels;
- clapboard
There are a lot of options for designing an arched structure. Such an interior element will definitely make the living room unique Source remont.orsk.ru
Arched doorway with decorative columns Source remontcap.ru
Decorating an arch with stained glass inserts Source pokter.ru
Wallpaper can also be used, but you should choose those that are less susceptible to wear and tear and dirt, and are easy to clean.
With the help of plasterboard structures they create an interesting design for the exit to the balcony. For the arch, you can choose a symmetrical or asymmetrical shape, with smooth lines or clear geometry. Spotlights or LED strip will effectively transform the room at night.
Arched openings are decorated with freely flowing transparent curtains or with the help of complex compositions with decorative elements (lambrequins, tiebacks, de jabots, molds, swags), curtains made of threads, chains of wooden, plastic glass elements.
MDF structure and curtains for decorating the entrance to the balcony Source cdn-nus-1.pinme.ru Curtains made of crystal beads Source images-na.ssl-images-amazon.com
How to visually expand a rectangular room
Although the walls of a room cannot be physically moved apart in most cases, there are a few tricks that can help visually simulate this:
Another technique is the clever use of a geometric pattern such as stripes. Horizontal lines on the walls visually expand them. The same effect can be achieved with prefabricated flooring, such as laminate or parquet, if the strips are laid parallel to the short walls of the room.
Design of a living room combined with a balcony
The concept provides for the absence of a partition between the living room and the balcony. The balcony will serve as a natural extension of the room. There are a lot of design options, but they all depend on the living room style and budget.
The former balcony area is separated by flowing curtains Source images.homify.com
What can be placed in the area attached to the living room:
- Lounge area: sofa, armchairs, ottomans, canapés, coffee table, rocking chair, hanging chair, hammock.
- Electric fireplace.
- Book corner with a small cabinet, whatnot, table and armchair. You can use a wide window sill as a seat, on which you can put pillows, and mount bookshelves or hang them in the wall under the window sill or on the sides of the window. You can complete the furnishing of this area by mounting a folding shelf-holder (table on a bracket) for a laptop on a wall or window sill.
- Children's corner with a small sofa, carpet, designer toy chest or shelves.
- Lunch group.
- Media set with TV and other audio and video equipment.
- Chess table or backgammon stand.
- Mini-greenhouse.
- Music corner with guitar or piano.
If the windows in the living room are floor to ceiling, the space next to them is left free so as not to interfere with the contemplation of the beautiful panorama.
Ways to arrange furniture in a rectangular room, design tips
In a rectangular room, you should never place all the furniture around the perimeter of the room or along long walls. This will only emphasize the disproportion of the room, making it even more elongated.
It is undesirable to focus attention on the corners of a rectangular room with massive interior items. That is, for example, it is better to move a corner sofa or a large wardrobe from there along one of the walls. And in the corner you can put a light table, a floor lamp, or a pot with a houseplant.
If the room is relatively small or only slightly elongated in shape, then an excellent solution would be to cover one of the narrow walls entirely with a tall cabinet. It will “cut off” part of the room and make it lighter, accommodating as many things as possible.
You can choose either a cabinet type of shelving or with transparent or solid doors. This is purely a matter of personal preference, ease of use and compatibility with the rest of the interior.
An alternative can, in principle, be any sufficiently large piece of furniture or a combination of both. For example, a bed, a sofa, a desk with bookcases, a dining area - it all depends on what kind of room it is.
When the room has a more clearly elongated shape, then this technique will no longer be enough. It is necessary to add zoning - for example, divide the room approximately in the middle with a small sofa or a couple of armchairs, a convenient shelving unit or a TV stand.
If the dimensions of the space allow, then any violation of symmetry will look great. In particular, take a closer look at corner sofas and other furniture of irregular shapes; place armchairs and a sofa not along the wall of a rectangular living room or perpendicular to it, but at an angle
It is also very important to maintain the optimal amount of furniture. A room that is too cluttered will be cramped, and the abundance of empty spaces will greatly emphasize its elongated shape.
Zoning
In the living room, combined with a balcony, you can highlight the main area and the space by the window. But you don't have to do this. Therefore, the floor and ceiling can be finished the same everywhere. To highlight different functional areas, you can use the following methods:
- use different flooring materials or finishes of different shades;
- the same as in the previous version, only in relation to the walls;
- make multi-level ceilings for one of the zones or use a different ornament for the ceiling;
- delimit zones with columns or statues;
- use decorative light sources to decorate the border or different lamps, chandeliers for each zone;
- hang curtains.
Design of a balcony with a mini-greenhouse Source avdeenko.super.perevorot.com
The design of an updated living room should be a single whole, so stylistic consonance and unity are encouraged. But modern trends allow the use of the method of contrasts, when one or several zones stand out sharply against the rest of the background. Despite all the contradictory contrasts, you should not feel discomfort when you are in such a room.
Nuances
When combining a bedroom with a loggia, you must take into account that:
- double-glazed windows must be at least 3-chamber (high-quality windows provide good heat resistance and sound insulation);
- dismantling of walls is carried out only after analysis of the structure;
- It is advisable to insulate the walls from the outside with sheets of foam plastic.
Briefly about the main thing
A living room with a balcony in a country house, provided it is properly insulated and thoughtfully designed, is a first-class place to spend time. However, not all designers and architects agree that it is advisable to combine a room with a balcony into a single whole in the difficult Russian climate. But you can arrange an additional room on the balcony.
A creative person will be able to independently cope with the design of the project and create an impressive interior. The main thing is to finish the job. Other non-specialists should seek the services of a professional designer who will take into account the owners’ preferences and technical nuances.
Preparation
When planning redevelopment in an apartment, you need to seek help from a professional architect. It will help you correctly determine the boundaries so as not to touch the load-bearing walls. As soon as the issue of redevelopment is resolved, it is necessary to begin insulating the balcony combined with a rectangular room.
Option one: pefonol
New “generation” insulation made of aluminum foil and polyethylene foam. Penofol is not only an excellent thermal insulation product, but also an excellent water and sound insulator. Penofol is produced in rolls, 3-10 mm thick. Its main advantage is saving space. Aluminum tape is used to glue the pieces together.
Option two: foam
This type of insulation has been used in construction for a very long time. It is still popular, primarily due to its low price. Polystyrene foam is produced in sheets 2-9 cm thick. The principle of operation is as follows: pieces of foam plastic are placed between the joists, the cracks are foamed, then the finishing coating is laid.
Option three: penoplex
Foamed polystyrene foam has thermal insulation properties. Among its main advantages are low vapor permeability, chemical inertness, lightness and ease of use. This material is more expensive than all others and is produced in sheets 2-5 cm thick.
Option four: mineral wool
This porous material is obtained from glass fiber after it is melted, drawn, cooled and crushed. Mineral wool is not afraid of moisture and retains heat well. The main disadvantage of the material appears during installation - the cotton wool is prickly. But unlike other insulation materials, it can penetrate into any crevice.
Related article: Rules for designing an open balcony: choosing furniture and decor
Interior of a rectangular room in Khrushchev
The peculiarity of the rooms in such standard apartments is their small size . Whether it’s a bedroom or a hall, the principles of furniture arrangement are the same:
If you don't know how to arrange furniture in a rectangular room, then it is tempting to distribute large elements in the corners so that the rest of the space is not cluttered. And it seems that this way you can achieve a stylish and modern interior. But still, designers recommend avoiding “empty zones” between massive elements of the composition. It is best to group items so that they fit together. So, for example, an L-shaped sofa . If the size of the room allows, then you can move a sofa or a couple of armchairs into the center, and hide a workplace behind them.
