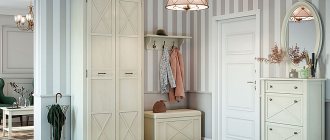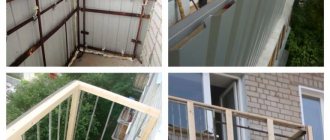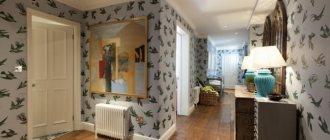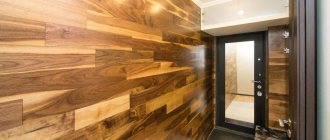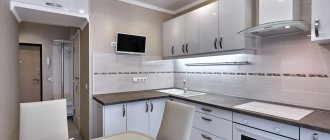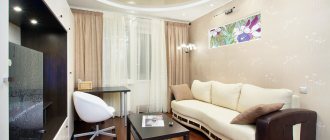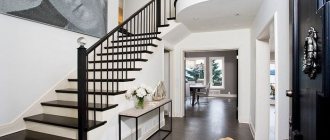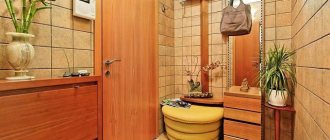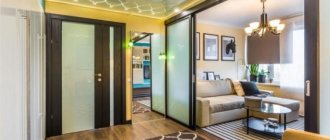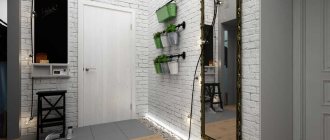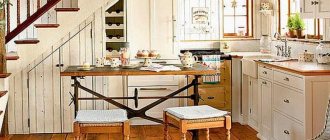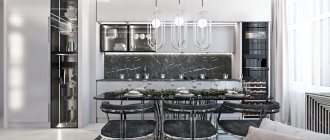Features and Requirements
The main purpose of a staircase between the floors of an apartment, house or cottage is to connect multi-level rooms. In addition, the staircase serves as a unique architectural accent for the hall. In this regard, it must certainly meet such requirements.
- Comfort and safety for the descent and ascent of people. Additional lighting and railings will not hurt. This is especially true for families with children and elderly people.
- Dimensions of the flight of stairs. They should be sufficient to allow furniture to be moved from one floor to another if necessary. Otherwise, if this is not possible, an elevator or special rigging is used to lower and lift large pieces of furniture.
- It is advisable to provide storage space under the stairs.
- Design and style. It depends on the location of the staircase in the hall and on the overall design solution.
What you need to know about the interior of the hallway:
It’s great if the owners decide to make the hallway spacious enough, then it can become not only a place to store shoes and outerwear, but also a “secluded corner” for relaxation or simply a beautifully decorated formal room.
Often, at the beginning of the hallway, a staircase is immediately placed, which eats up half or more of the space; in this case, the hallway must be really large in size in order to look harmonious with the staircase, the entrance to the rooms or the kitchen.
It is necessary to carefully consider every detail when designing so that the interior of the hallway in a house with a staircase looks complete and is comfortable.
It is advisable that there is space in the hall for such things as:
- Place for shoes, clothes, bags and accessories. This applies not only to everyday wardrobe items, but also to those things that owners wear at different times of the year. That is, there must be a place to store those things that are not in demand at the moment of the season. If clothes are worn regularly, it is better to allocate a separate place for them in the hallway.
- A cabinet or organizer with closed shelves. This will create visual order and give comfort and neatness to the hallway. For such cabinets, you can use light-colored material or frosted glass so as not to weigh down the space. Such organizers will fit perfectly near walls, or under stairs that are not very steep, so that everything is within reach.
- Ottomans, armchairs or stools for comfortable changing of shoes. They will not only make it comfortable to change from street shoes to indoor or garden shoes, but will also add coziness.
- Full-length or ¾-length mirror. It will noticeably increase the space and make it brighter. A mirror in the hallway is a small ritual when you can check your appearance before going out.
- Small carpet. Preferably washable and slightly soiled. You can put wet shoes on it, it traps dirt and sand.
Kinds
The most common option is a straight staircase structure with a landing between the flights. This option is not only the simplest, but also the most convenient. Between the flights of stairs there are intermediate platforms, and the flights are equipped with railings. This staircase looks very beautiful, makes it possible to implement various design ideas, but at the same time requires a high ceiling height.
A compact solution for a small hall is a straight flight of stairs, devoid of intermediate landings and turns. The cost of such a staircase is much lower, but the climb is quite steep. For families with elderly people and children, this option is hardly suitable.
For very small and narrow halls, a spiral staircase will be a salvation. Beautifully fit into a small space, decorated with forging, it looks very presentable. Unfortunately, such a descent cannot be called absolutely safe. It is not always possible to equip a structure with railings. For disabled and elderly people, such a descent and ascent along a small flight of stairs can turn into a difficult ordeal.
Furniture selection
The design of the hallway primarily depends on the choice of furniture. The utility of the hallway leaves its mark on the choice of furniture - first of all, it should be functional.
Instructions for arranging a hallway in a private house:
In a small hallway, the choice of furniture is clearly limited by the size of the room. Most likely, you will have to install shallow cabinets with a hanger console and sliding doors.
In a very small and narrow room, it is better to get by with an open hanger, closed cabinets below and a shelf for hats at the top. The cabinets can also serve as a seat.
In wider rooms, it is better to choose full-size wardrobes with a depth of 60 cm - so that clothes on hangers do not wrinkle. The best option is a wardrobe. Additionally, you need an open hanger, a cabinet or chest of drawers, a cabinet seat or a chair.
The best material for furniture in a private home is wood or its beautiful imitation.
In spacious hallways you can choose more interesting cabinet and upholstered furniture. The style of a small room is primarily determined by the furniture.
In a private home, antique-style furniture pieces look great - with beautiful brass handles, bent legs, rounded shapes, carvings.
You can put an old-fashioned armchair or stool, a small table or a bench in a rustic style.
There must be a mirror in the hallway. It is hung near the window and away from the seating areas (for safety reasons).
Types of fencing
The main purpose of a fence is safety. At the same time, we must not forget about the aesthetic component. The material for the fencing is chosen in such a way that it combines beautifully and practically with the materials from which the spans and steps are made. It is welcome if the motifs used in the manufacture of fences duplicate the geometric shapes of the hallway. For example, for a high-tech or minimalist design with strict line geometry, you need to support the staircase opening using linear elements. On the contrary, smoothly curved railings are in harmony with the arched structures and curved lines of the hall.
One of the trends in today's fashion in architecture is glass structures. Such railings are in perfect harmony with the frameless glass door structure. Glass in an elegant metal frame adds luxury and sophistication to the interior.
Glass is certainly beautiful, but it is not always usable. If there are small children in the family, this can be dangerous. It is better to refrain from such a project.
Color palette
There are no mandatory requirements for the range of colors in the hallway. Current use of shades:
- beige;
- wheat;
- brown;
- grey.
The hallway is beautiful in any color
They can be the basis or accents. The main thing is that the walls are a couple of tones lighter than the flooring, but darker than the ceiling.
Room color as a base or accent
This combination visually expands the room and gives the space additional airiness. The hallway looks organic with a contrasting black and white interior.
Organic hallway in contrasting black and white
Glossy surfaces visually increase the space, which is important for small rooms. Matte materials emphasize the elegance of the hallway decor
Matte materials - emphasis on elegance
Location
The location of the stairs in the hall can also be different.
Center
In this case, the accent of the hall is the staircase structure, so the design requirements are high. The most beautiful, prestigious and high-quality materials are chosen for finishing. For example, marble steps and wrought iron railings will create truly palace splendor. There may be this option: the floor and steps are made of the same type of wood. If the staircase is narrow and has no turns or intermediate flight, then it is made of materials that serve as an interior accent.
Lateral
In this case, the role of the staircase in the interior is secondary. In this case, it is much more important to organize the hall space. The finishing is chosen to harmonize with the style and materials of the hallway. Materials for finishing a flight of stairs can be anything: from classic marble to impact-resistant colored glass.
Detailed installation instructions
Before you start creating extraordinary interior items, you should select sketches, materials, and carefully study the installation instructions. This approach allows you to create furniture in accordance with personal requests and the general design concept.
The dimensions of the under-staircase space directly affect the parameters of the wardrobe
Required tools and materials
Popular materials for the production of modern furniture:
- natural wood is used to form the frame and make individual parts;
- MDF panels successfully replace wood and are used to create façade parts, shelves, and internal partitions;
- fasteners, fittings, and guides are usually made of metal;
- Mirrors, glass, plastic, bamboo, rattan, and leather are used in decorating facade surfaces and shelves.
Glossy facade with inserts Wooden facades Plastic or metal Glass facades
Expensive natural wood looks impressive in any room, is highly durable, but is quite expensive. MDF or plastic last a long time. Plastic panels do not weigh down the structure and look good under an open staircase equipped with thin railings. Partitions inside a built-in wardrobe are usually made of chipboards. Drywall is often used for the interior lining of the frame.
To carry out the work you need to prepare:
- materials for the production of frames, internal parts, decoration of facade parts;
- furniture fittings;
- drill;
- screwdriver;
- jigsaw;
- brackets;
- self-tapping screws;
- roulette;
- pencil.
Preparatory work
It is necessary to first free up space for work and protect the floor covering (cover the floors with film or cloth). Initially, it is necessary to make a drawing of the future product based on accurate measurements of depth, height, width, and determine the required number of shelves and drawers; Mark with a pencil the locations of fasteners on the walls of the house and steps. In the process of preparing the project, it is necessary to remember that it is inadmissible to create unnecessary load on the staircase structure.
You can draw a sketch of the future cabinet yourself
The length of the shelves should not exceed 60 cm. To place books and other heavy objects, shorter shelves are used to avoid deflections and sagging. The dimensions of the retractable sections are calculated taking into account the width of the front doors. This allows you to avoid difficulties during operation.
Sawing of the material is carried out in accordance with calculations. It is necessary to immediately mark with a pencil the number of each cut part.
Cabinet installation
Furniture assembly begins with the installation of a frame made of a metal profile or wood. The floor serves as the bottom. However, the installation of wood chipboards and MDF is also used. The racks are fixed to the floor and walls with thin screws at right angles. You should leave a little play for alignment after connecting all the parts. After final fixation, the structure is covered with plasterboard. At the next stage, partitions are installed. When installing each shelf, use two bars. A rod for hanging clothes is inserted into special recesses.
Installation of swing doors is the most difficult stage. The door frame is attached to the frame elements. Hinges are hung on the box, to which the doors are screwed. The additional use of closers and hinged rotary mechanisms improves the performance characteristics of the furniture. Narrow doors up to 50 cm wide look harmonious under steps and are not prone to sagging. It is quite difficult for a novice craftsman to make a model with sliding compartment doors. It is worth entrusting the execution of work on the production and placement of wardrobes to specialists. The choice of reliable aluminum profiles for the movement of the sashes ensures durability.
Decorative finishing
For interior decoration of elements, wallpapering or painting of parts is practiced, and decorative panels are used. Elegant shelves with beautiful dishes or display cases with souvenirs and books are equipped with lighting. Small cells look good against the light background of the back wall. Stained glass windows and open elements can visually lighten the space under a wooden staircase.
We recommend reading: Metal porch in a private house - photos of options
The outer door leaf is decorated before installation. The clapboard finish is combined with wooden steps. Rattan and bamboo are chosen to create an ethnic style or minimalism. Photo wallpaper and thermal film with a pattern are often used in façade design.
Mirror and glass surfaces under the metal staircase add elegance to the room. Tall cabinets with sandblasted or laser-etched mirrors highlight the sophisticated luxury of wrought-iron railings. When choosing a color scheme, it is worth considering the combination of finishing of the staircase elements and the decor of the entire room. Correctly selected fittings complement the furniture and ensure the functionality of individual elements.
Materials
Let's consider possible options for using materials for a flight of stairs.
Stone
This is one of the most ancient building materials. Spans made of concrete on metal reinforcement are decorated with stone. It can be granite with anti-slip treatment or marble. The material for making railings and balusters can be solid stone or forged metal. Such “palace” elements will undoubtedly decorate the interior. This finish is especially appropriate if the same stone was used to decorate the walls and floor of the hallway. The cost of such finishing is very high, and it is only appropriate in a large room. This is the kind of hall and hall you can be proud of.
Fake diamond
This is a more democratic alternative to natural stone. In terms of wear resistance, it is not inferior to natural material, and sometimes even surpasses it. Externally, natural and artificial stone are practically indistinguishable. Composite material has another advantage: a variety of colors and textures.
Natural wood
This is one of the most popular and favorite options. The strength of wood is quite high. Wood, in addition, has a long history of use in construction work.
The most common option is coniferous species. They are quite durable, look beautiful, and create an impression of peace, comfort and prosperity. A more pathetic and status option is to use oak and mahogany wood in the construction of the staircase structure. These breeds are distinguished by their noble shade and unusually beautiful texture. Railings, posts and balusters are usually made of wood. Oak steps look great with metal and glass railings.
Wood-fiber and wood-shaving materials
It is a cheap alternative to solid wood. They are finished with natural veneer. This design looks quite beautiful, but in terms of wear resistance it is inferior to natural wood.
Metal
The main advantage of this material is plasticity. A metal staircase can be given any shape, even the most complex. The strength of the metal is also excellent.
There are many shade variations. Metal also looks good with other materials: stone, wood or glass (in this case, it has a frame role). It also harmonizes with the shade of the walls, be it plaster or brickwork. An important advantage of a metal product is its compactness. It can be placed in the most limited space.
Glass
This is an innovative approach to the design of staircase structures. In this case, they use not ordinary, but multilayer and high-strength types of glass. The design turns out to be solid, beautiful and elegant to the point of airiness, but for some people the descent and ascent cause fear. Glass railings are more common than steps.
"Clothing" for walls
Moisture, dirt, mechanical damage and the habits of pets are the “enemies” of the walls in the hallway.
Choosing “clothes” for the walls
Therefore, finishing materials must not only be durable, but also easy to clean and restore. It is beneficial to decorate walls with:
- textured plaster;
- brickwork;
- decorative concrete;
- paints;
- MDF panels;
- liquid wallpaper coated with varnish.
Any material to make the room irresistible
An option for use is combined wall decor. The upper half has plaster or wallpaper, the lower half has plastic or wooden panels.
Combined approach to wall decoration
Another finishing technique is rough stone or brick columns at the very entrance of non-standard geometry.
Non-standard finishing in brick geometry
It is not recommended to use textile or paper wallpaper, even high quality. Washable options are preferable.
Lighting
Proper lighting of the hall staircase is one of the most important requirements. By definition, the hall should be brighter lit. This allows you to make its space the main one in the interior. Spotlights are built into the ceiling above the staircase structure along the entire length of the span. Wall lighting fixtures located along the flight of stairs also look beautiful. It is desirable that the lampshades of the sconces be designed in the same style as the central chandelier of the hall.
Illumination of steps with LED bulbs and strips creates a magical, fairy-tale atmosphere in the house. In particular, such lighting is suitable for glass steps. If there is a window on the turntable, it provides natural light and makes the space visually wider. In this case, a beautiful house plant in a pot of a suitable style is appropriate on the site.
Staircase corridor
Do not forget that a staircase in a private house is a direct necessity, and not just a decorative element.
But it is also important to make it an integral part of the interior of the corridor and hallway, beautifully decorating it in a style common to the entire house.
There are a huge variety of types of stairs and materials for their manufacture:
- It is necessary to choose not only a stylish and beautiful staircase that is comfortable for all family members.
- Don't forget about lighting the stairs. It should always be well lit for well-known reasons.
- Carpeting on the stairs is not only an excellent design solution, it provides convenience and safety in using the steps, unlike the steps of a regular smooth staircase.
Space under the stairs
Often the niches formed under the stairs occupy a significant space, convenient for storing things or temporary sleeping space.
- If the hall has a classic renovation, then the same materials are used to decorate the niche as for the walls of the hallway and corridor (for example, plaster). Other options are also possible: using photo wallpaper or regular wallpaper in a contrasting shade for decoration.
- European-style design allows you to create a temporary sleeping area under the stairs.
- If the cottage room is small in size, the problem of storing things is very acute. Several drawers and cabinets for storing things can be installed in the space under the flight of stairs. It is also possible to arrange some kind of basement for homemade preparations.
Small hallway
A small hallway in a private house is difficult to decorate, because the scope for flight of fancy is very limited. But even the dimensions of the hallway are not at all an obstacle to creating a modern environment.
The flooring is chosen from a practical point of view, because this is the place where the inhabitants of the house most often wear outdoor shoes. Another option is to lay ceramic tiles; not only do they last a long time, they are also easy to clean.
The corridor area can be interestingly highlighted with color or decoration. There are those who use furniture, thereby enclosing the hallway. You shouldn’t do this, because the small hallway is already cramped, and the furniture emphasizes this even more. It is better to decorate the walls and floors with different materials and colors.
Styles
When decorating a hallway with a staircase, the following house style options are possible.
- Classic and neoclassical. Characteristic features are the design of flights of stairs with marble or granite. Stucco decorations are used to decorate the walls and inter-span area. The same stucco molding is used for fences. A staircase with wooden steps also fits into the concept of an elegantly restrained classical style.
- For high-tech and minimalist styles, materials such as metal, glass or durable plastic are best suited. They also fit into the luxurious bourgeois Art Deco style.
- Reinforcement, concrete and unplastered brickwork are all signs of an industrial loft style.
- The spiral, intricately curved staircase perfectly matches the Art Nouveau style. Window frames, door frames and railings are made from the same type of wood and decorated with an identical pattern.
Ceilings
Some houses have quite high ceilings. This is why suspended ceilings are very popular. This ceiling is convenient because it makes it possible to install various lamps and hide electrical wiring.
To install a stretch ceiling, you will have to invite professionals. This is not an easy job that requires special knowledge and skills. You will have to pay a lot for the canvas itself.
- Balusters - definition, installation, design and creation with your own hands (70 photos)
- Window shutters - main types and DIY options (65 photos)
- One-story houses are beautiful, functional designs. 65 photos of finished and standard drawings
The main thing is that your imagination is reasonable, and the stretch ceiling is in harmony with the style of the hallway. The ceiling can be finished in different ways: using paint, decorative plaster, wallpaper, whitewash and ceiling tiles
Before using paint or whitewash, it is important to prepare the ceiling: make it perfectly smooth
Design options
These types of foyer ensembles with stairs look beautiful.
- The lobby is in a classic style with a marble staircase.
- Art Deco style: snow-white interior and glass and metal staircase.
- The interior is “modern” with smooth lines and a functional niche under the stairs.
- The laconic staircase design of an accent color fits into the canons of minimalism.
- A wooden staircase to the second floor and attic in combination with the decoration of the hallway of a country house with clapboard - rustic country style.
- The hall of a private house, decorated with stone, and the wrought metal staircase form a charming Mediterranean ensemble.
Color solutions
Color is one of the most important elements that will set the overall style and look of the entire room. The first thing you should focus on is the color scheme of the entire apartment. It's better when everything comes together. For a spacious room, light, warm colors are optimal. In small rooms, cold, milky and beige colors will look better. Also, a light floor is perfect for a small room: the space will immediately become wider visually.
In light shades Source dizainvfoto.ru/ In the style of a castle Source prihozhaya.guru Hallway with a separate place for a pet Source dizainvfoto.ru/To choose a color, you should first take all the shades in the house as a basis.
Design optionsSource remoo.ru/
Functional closetSource vslux.ru/ Hallway with shelf-ottomanSource prihozha.ru
