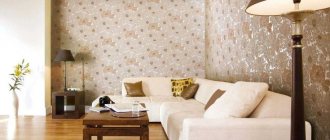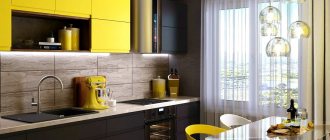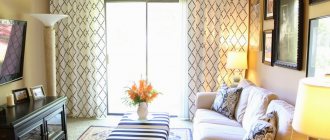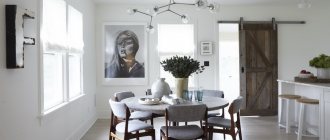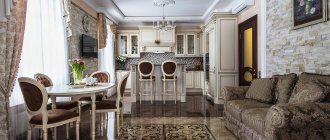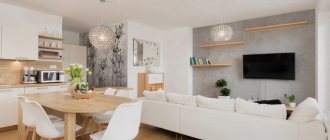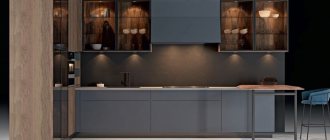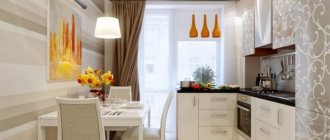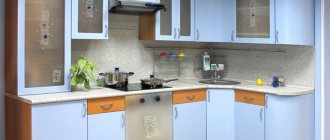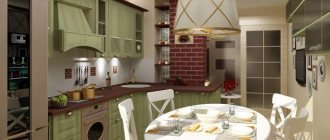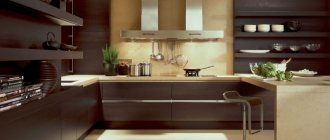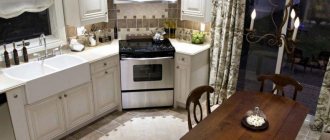/Design/
A beautiful interior always starts with a good idea. If you have to plan a kitchen design without the help of a professional, we suggest you look for inspiration, fresh ideas for 2022 and ready-made successful solutions in our selection of 150 real photos of interiors (mostly Russian apartments). Illustrative examples will help you imagine and better think about the layout of the kitchen, combinations of colors, finishing materials, decor and furniture.
Here you can find interesting photos of kitchen design, and then by clicking on the corresponding active link, go to a more detailed article on the topic and learn how to recreate something similar at home.
Style for a beautiful kitchen
Increasingly, modern housewives prefer high-tech or minimalism style instead of classic or modern. Partly because the latter are more suitable for spacious rooms, and the former do not rely on the area.
High-tech in the kitchen
It is based on practicality bordering on minimalism, simplicity and laconic lines. High-tech prefers clear contours, gloss, glass and metal. However, his palette is light and warm. This kitchen is perfectly complemented by modern appliances.
Scandinavian kitchen style
Another popular style based on comfort and convenience. Scandi style is an abundance of white, light and dark gray, black touches and bright elements. The materials that suit him are wood, ceramics, and glass.
One of the varieties of the Scandinavian style - hygge - is distinguished by a mass of textiles. Danish hygge is close to warm blankets, soft sofa pillows, fluffy blankets and long plain curtains. The Danes themselves very easily refresh the interior simply by changing blankets and pillows from one color and print to another.
Ethnic style in the kitchen
In recent years, the exotic and original style has found more and more adherents. Such an interior is filled with details characteristic of other peoples and countries. Japanese, Mediterranean, English and other styles become the basis for ethnic.
But such a style is quite difficult to create and maintain because many accessories and furniture must be made to order.
Loft kitchens
It will be an ideal choice for a studio apartment. Especially with high ceilings and huge windows. The loft is distinguished by a minimum of finishing. Raw concrete, brickwork, visible communications. But it has a certain charm. The style is suitable for creative individuals and lovers of experiments.
Kitchen 2022 – photos of real interiors
Here we have collected beautiful examples, real photographs and a whole series of useful life hacks. Create with us and your kitchen will be perfect!
Did you like the post? Subscribe to our channel in Yandex.Zen, it really helps us in our development!
Decorated walls in the kitchen
To make the kitchen unique and memorable, decorative details are introduced during the renovation process. So for one of the walls you can choose an original mosaic depicting vegetables, fruits, berries or flowers. Depending on the style, various patterns and motifs are suitable.
An accent wall can be covered with wallpaper with patterns. Vegetation, silhouettes of butterflies and smooth lines will fit into almost any style. To make the walls look unobtrusive, wallpaper can be replaced with decorative plaster.
The easiest way to decorate a kitchen is with vinyl stickers and stencils. With their help, it’s easy to transform a room and add a designer touch. The classic stencil designs are coffee beans and a steaming cup, but there are many other options: silhouettes, inscriptions or vignettes.
Materials for kitchen decoration
The most difficult question in kitchen design: how to design a backsplash. We immediately sweep away plastic panels, still lifes under glass, ordinary wallpaper or painted walls. Fashionable and functional coatings: classic tiles, marble veneer (these are sheets of durable material that imitate the pattern of stone), glazed tiles. Among the extraordinary solutions are inlaid panels made of specially treated wood, and, unexpectedly, aprons made of metal (for example, stainless steel or aluminum). Metal coatings will be appropriate in loft, minimalism and even scandi style. They catch sunlight and light glare, expand the space and serve as a place to store the most necessary things, such as knives.
Nothing better than a stone countertop has yet been invented - natural granite or marble, artificial stone or quartz fabric. Even the strongest wood still gives in under the pressure of wet rags, knives, hot pots and inexperienced husbands. The color palette of artificial stone allows you to choose a surface that matches the tone of the facades or play with contrasts. Unexpected options include cast concrete countertops (any color, any additives, even fingerprints) and a tiled surface. They also have a downside: if you cut mozzarella without a cutting board or accidentally drop your mortar pestle, the consequences can be fatal.
The kitchen is considered one of the wettest and dirtiest areas of the apartment, so the floor must be especially durable and waterproof. Tiles, porcelain tiles, class 33 laminate - today there are a lot of durable coatings on the market that will withstand the fall of a mug of hot tea, splashes of hot oil or wine. It is better to choose coatings without a three-dimensional pattern or textured surface - dust, food particles and sticky stains are very difficult to wash off.
Expand to full screen Back 1 / 20 Forward
How to decorate a kitchen - all about design
You can change the mood of the interior with the help of decor. It will turn out stylish, original and not as expensive as updating the renovation. Before you get to work, you should carefully consider the overall style of the kitchen. A room with the same color scheme and design looks much more interesting.
There are several ways to transform a room.
- For example, wooden open shelves are often assembled into compositions. Beautiful dishes, figurines, crafts or pots with flowers are placed on top of the shelves. But even left empty they will attract attention.
- Painted cutting boards of different sizes. They are placed in prominent places, hung on the wall like a triptych, or stored in a special box-stand.
- An original kitchen apron made of figured tiles or tempered glass. With painting or print, mosaic or plain, it will definitely complement the interior and protect the wall from splashes.
- Storage containers. Transparent glass jars with airtight lids in different colors and sizes. Tin boxes. Baskets and bottles. All this is placed on shelves or attached to the wall. It is important that small details are kept in the same style, otherwise the kitchen will be overloaded with accents.
- Utensil. Kitchen utensils neatly hung above the work area are also part of the interior. They will look especially interesting on unusually shaped hooks and fasteners.
- Living plants. Pots are placed on shelves or window sills. For climbing flowers, you can create special supports. And on the dining table a small vase with aromatic herbs or sprigs of dried flowers looks organic.
Features of kitchen design
Here are just a few examples of not the most successful ideas that look great in a modern kitchen project, but simply infuriate you in real life.
- Push system for opening cabinets. It looks very elegant: you touch it with your palm - and you already choose the most beautiful glass, lightly press the door with your hip - and your hands are already free of debris. In fact, there are constant finger stains all over the kitchen (and it’s good if it’s not glossy!).
- Black sink and faucet. A powerful accent and an unusual solution result in constant cleaning and eternal limescale. And cheap dark plumbing also quickly loses color.
- Glass facades and sliding doors for zoning. You will be cursed at the very first cleaning: fingerprints, water drops, splashes of spilled milk... You will immediately see whether you have a good wine opener and how funny the story that your husband was telling with his mouth full was. In addition, glass doors require the impossible - perfect order on the shelves.
And now - a simple test.
1. Do you want to cook pasta alla carbonara while listening to the lively Italian song Viva la pappa col pomodoro?
2. Do you think it’s easier to cook spaghetti to Makarevich’s “I love pasta” sung in Russian?
3. Or in blissful silence and in three clicks you already order ready-made pasta from the delivery service?
The interior of the kitchen depends on where you answered “yes”: stuffed with culinary gadgets, designed for entertaining guests, or even compact, adapted for a work office.
Kitchen without kitchen
If you don’t like and don’t want to cook, turn your modern kitchen into an island with a multicooker and microwave. Give the rest of the space to a work area, a soft sofa for relaxing, folding tables for snacks and a disco ball under the ceiling. It’s good that designing an apartment for yourself and without focusing on public opinion and traditions is now fashionable.
There is a place to cook (place the comma yourself)
If you have a lot of children with whom it’s fun to bake cookies and have dumpling parties on Fridays, and on the weekend grandma comes and cooks pancakes, think about an ergonomic kitchen with modern appliances and a “working triangle” of sink-stove-refrigerator. Use your fitness tracker to check that you will walk thousands of steps along this route.
The kitchen for culinary experiments is a spacious room where everything is subordinated to cooking. There is a double sink for dishes and vegetables, several cutting boards built into the countertop, a collection of knives on a magnetic strip, and perhaps even a garbage hole in the countertop to immediately get rid of tops, packaging and small debris. Pay special attention to storage: drawers in the work area, wall cabinets, a dry drawer for clean towels. Or maybe a separate cabinet up to the ceiling, on the shelves of which there is space for snifters and a vacuum cleaner. If the kitchen is narrow, small-sized, of non-standard shape, use all options as work surfaces: extend the tabletop along the window (replacing the window sill) and bring it into the middle of the kitchen as a dining area.
The most inconspicuous kitchen
A small kitchen is a problem with a ready-made solution. Functionally, it can consist of a module with a sink, a section with a narrow dishwasher and a two-burner stove. Another module will be occupied by a compact refrigerator. Place a multicooker or coffee machine on the countertop, place a microwave with an oven option in a wall cabinet, and place dishes and your favorite spices nearby. Such a kitchen will take less than two meters in length, and closed storage systems will make it look like a wardrobe - an ideal solution for those who only mix cocktails and serve purchased dishes.
A few more nuances. Partygoers need to make room for a built-in music system and mismatched chairs for guests. For workaholics, you can use part of the wall as a moodboard for notes.
Fashionable kitchen trends 2022
New rules for kitchen interior design involve a mixture of styles. One is taken as a basis, adding elements of others to it.
The palette is predominantly white, with shades of red, purple, green and grey. Contrasting combinations are also welcome. White with chocolate or black, beige with dark gray and others. Those who are bored with the usual interior will like the acidic shades of orange, blue, green, scarlet and crimson.
But in addition to aesthetic aspects, it is important to remember practical ones. The kitchen should be both beautiful and comfortable. That's why compact modules without handles are still in fashion.
Like in a movie
Remember the movie about the house that had as many as 13 bedrooms? The style of each of them is reflected in the beautiful interior of the kitchen . All this is slightly diluted with a neutral red color, which, in combination with woven lamps, creates an atmosphere of peace and comfort.
Some of the items that were considered classics are slightly repurposed in this version. For example, a pizza oven can be used not only for its intended purpose, but also as a place to store certain products.
Beautiful kitchen in the studio
It is especially difficult to choose style and accessories for a small apartment. Too many shades or details can easily overwhelm a room and make it feel uncomfortable. When equipping a kitchen in a studio, it is important to think about how to zone the room. Most often, different materials and colors are used for this, and they divide the room with the help of furniture.
One of the main disadvantages of open-plan kitchens is odors. You need a particularly powerful hood and good ventilation that will absorb food aromas.
In addition, it is necessary to clearly plan the storage system. Kitchens in studios are usually small, so it is important to use the free space to the maximum: kitchen modules placed as high as possible, narrow cabinets and hanging systems.
20+ examples of luxury kitchens: secrets to choosing the perfect kitchen
Is your dream to have a kitchen with a touch of Provence, decorated in an antique style? Or maybe you've always dreamed of a modern, high-tech space or a classic built-in kitchen with an island? Modern manufacturers and designers make a lot of effort in this matter and a huge amount of furniture regularly hits the market. This is cool! But how to decide among this diversity? You can get the truly desired furniture according to the individual parameters of your home thanks to a custom-made kitchen.
And an elite custom-made kitchen will help make your design dreams come true. Luxury kitchens are a real opportunity to achieve any direction of design, with high quality and craftsmanship of furniture. In order for all your desires to coincide with the result, you need to know how to distinguish an elite kitchen from a fake. Of course, most people try to invest as little as possible and save money, but very expensive kitchens do not lose their popularity and are still very much in demand. What attracts buyers of luxury kitchens and is the investment really worth it?
Basic criteria for a high-end kitchen
International studies have been conducted on the characteristics that a ready-made and installed luxury kitchen should have. These include the following main characteristics and properties:
- Maximum space (large room and lots of free space).
- Natural materials (cabinets made of natural wood, countertops and some elements made of natural stone).
- A unique design that perfectly harmonizes with the overall decor and style of the house.
- Exclusive decoration (use of handmade elements, inlay, wood carving, etc.).
- High functionality (convenient operation, thoughtful arrangement of appliances, comfort when preparing and eating food).
- Thoughtful color scheme (preferably emphasizing the natural patterns and textures of all natural materials used, the effect of antiquity, which has recently been in particular demand).
- Absolute ergonomics and practicality.
If all these factors are present, you can be sure that this is a high-end kitchen.
What materials are used
Luxury furniture is made from hand-selected solid wood that has gone through all stages of processing. Craftsmen use the most valuable species, the durability of which allows them to give the structure complex shapes, using various finishing technologies:
- Oak (the most durable is Far Eastern oak), ash, cherry, walnut.
- European MDF boards finished with wood veneer are also used in high-end kitchens. A wide range of veneers can be used, even rare and exotic ones (for example, mahogany, rosewood, bocote).
- MDF covered with high-quality enamel is another popular solution used for premium kitchen furniture. The cost of such a kitchen will be lower than solid wood kitchens. Multilayer coating technology ensures the strength and durability of the kitchen surface, keeping it in its original form. Any type of finish is possible - glossy varnish, metallic finish, enamel of any shade.
- When choosing laminated chipboard as a material for facades, it is important to pay attention to its properties. European boards are resistant to moisture and heat, have sufficient strength and thickness (at least 18 mm), and are resistant to abrasion. Therefore, high-quality particle boards are also successfully used in the production of luxury kitchen furniture.
If you have decided to purchase an elite kitchen, we recommend the SilverHome company. The atelier produces high-quality designer kitchen collections on a turnkey basis, which are distinguished by durability, functionality and good finishing. Such furniture is bought once and used for many years.
.
The cost of an elite kitchen starts from 500 thousand rubles and largely depends on the necessary options and individual preferences.
Add to favorites
- Tags
- kitchen interior design
- kitchen renovation
- kitchen - dining room turnkey
kitchen interior design, kitchen renovation, turnkey kitchen - dining room
Beautiful kitchen in a one-room apartment
When decorating a kitchen, you should understand what tasks it will solve first. If it will only become a place for cooking, it is necessary to consider a practical design. If, in addition to cooking, the kitchen will be used for dining and welcoming guests, then its interior should be conducive to long gatherings with friends. In such a kitchen, a bar counter with a storage area below would not be superfluous.
The most rational arrangement of kitchen units in a small kitchen is L-shaped, linear. With an L-shaped layout, the window sill can also be used. A countertop is placed on it, and a stove and refrigerator are installed next to it.
Small kitchen design 2022
Minimalism 2022 allows you to easily arrange a small kitchen. Choose light white, beige or gray colors, zone lighting and built-in appliances. A compact linear or L-shaped set will suit you. The window sill can be used instead of a table and an additional work surface.
And think carefully in advance about what storage areas and equipment you need. Replace several bulky cabinets with a pencil case in the ceiling, make maximum use of vertical space, replace a large stove with a small surface with two burners.
Kitchen-dining room
A similar layout is found in private houses and city apartments. It is easier to organize a party or feast in the kitchen-dining room; the interior looks more free and large-scale. Among the disadvantages of combining zones are cooking smells. But as in the case of a kitchen in a studio, they can be eliminated.
Depending on the style of the room, the kitchen can be straight or island. Furniture for the kitchen group is wooden or plastic. But all elements must be in harmony with each other.
Fashion trends in kitchen interiors in 2022
The most fashionable kitchen style in 2022 is contemporary. This is when the kitchen (like any room) is comfortable, functional and meets the needs of the “here and now”. Space for cooking or parties, remote work or video blogging.
Create your dream kitchen with passion! And then your family, loved ones and guests will appreciate even the most daring design project.
If you have been planning a renovation for a long time, but still can’t decide on a design project, read our most complete guide to all interior styles: we have collected 500 design solutions.
Expand to full screen Back 1 / 25 Forward
Kitchen on the loggia or balcony
This option is more common in apartments with a small area or not a very convenient layout. In this case, the kitchen is completely taken out onto the loggia or combined with the room by demolishing the wall, completely or partially.
When moving the kitchen onto the balcony, you will need to complete a package of documents and permission for redevelopment. Unlike a loggia, a balcony is an external structure that can carry a certain weight load. Based on these parameters, finishing materials and kitchen furniture are selected. Most often, upper cabinets are replaced with open shelves.
TOP 100 photo ideas on how to design beautiful kitchens
We have prepared for you the best collection of photos of new kitchen design products using modern styles. To enlarge the picture, just click on it:
Similar news:
- Kitchen interior: how to create a real paradise for housewives and not only?
- Bedroom interior: basic styles, approaches, interesting design options, photos
- Curtains for the kitchen 2016 - photos of new items, models, ideas, design
- Bathroom interior: secrets of arranging your own “temple of cleanliness”
- Living room interior: interesting design options, combination with kitchen,…
- Children's interior: how to create the ideal personal space for your child?
Kitchen with sleeping area
In cases where the kitchen area allows for a sleeping place to be placed in it: a bed, an ottoman, a folding sofa or an armchair. Sliding partitions, screens or a podium will help separate the sleeping area from the working area.
When decorating a bedroom in the kitchen, it is important that it fits into the overall interior of the room in style and color scheme. Designers advise using no more than 3-5 shades in renovation, then the room will be rich, but not overcrowded.
Kitchen made of natural wood
Even a brick fireplace could not do without such finishing. The oak beamed ceiling and carved lacquered pine furniture complement each other perfectly. The brown marble countertop seems to be disguised in the overall design, and black spots in the form of a plasma TV, hob and accessories add a little contrast to the magnificent interior
Beautiful and comfortable lighting in the kitchen
To make being in the kitchen comfortable and cozy, you need to consider an artificial light system. The best option is local. Each area of the kitchen is illuminated in a certain way.
General or central lighting is represented by a chandelier or a system of lamps built into the ceiling. The functional area is illuminated with lamps built into the module and located above the tabletop.
In the dining area, the atmosphere is more relaxed and a group of lamps with warm light is usually placed above the table. This makes it easier for guests and family to tune in to any conversation.
Lighting is also placed inside the kitchen modules, but more for ease of use than for aesthetics. You can light the cabinets yourself using an LED strip or by ordering such a service when making a kitchen.
You can decorate a beautiful kitchen with the help of a designer or yourself, by creating a drawing and thinking through all the details. To do this you need to have artistic taste and sufficient “observation”. Natural fabrics: cotton and linen will help to achieve cleanliness and lightness in the kitchen. And the interior will be complemented by original accessories and fresh flowers in flowerpots.
Home galley in Advance style
An ideal option for a high-class mansion. The stunning combination of chocolate shades and onyx in the design makes it unique in nature. Soft colors, matte surfaces, neatness and strict minimalism of this room are skillfully complemented by soft blue curtains and snow-white furniture in the breakfast nook. We see a smooth transition from dark to lighter shades, which is a kind of delimiter between the working and dining areas.
