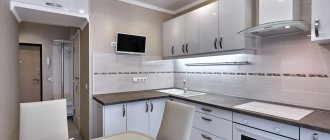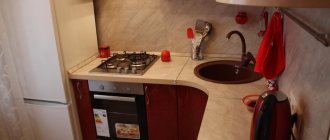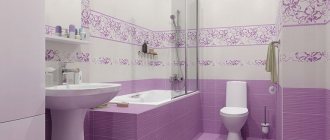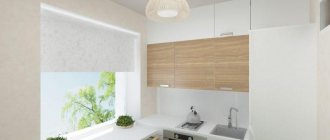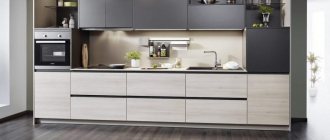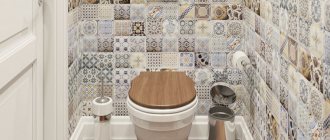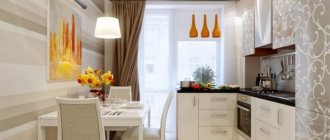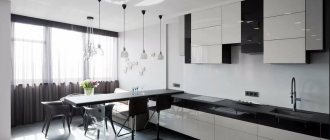Every second family dreams of a large kitchen. Having a small cooking space, you need to arrange the kitchen unit in such a way that it is as functional as possible and does not take up much space. Therefore, you should check all possible options for arranging furniture and identify their pros and cons. In this article you will find the ideal solution for arranging a small kitchen space.
Which furniture layout should I choose for a small kitchen?
First of all, it is necessary to clarify that a small kitchen is considered to be a room of 5-10 square meters. They are mainly found in old houses, where most people live today. But in such conditions you can work perfectly with the interior, the main thing is to adhere to the following recommendations:
- Minimize open space. Do not use many shelves, railings and possible open hooks. Otherwise, a small area will look cluttered.
- Do not use too bright shades of paint for walls and furniture , because your eyes will quickly get tired and you will not be able to spend much time in the kitchen.
- Choose textiles with care. It is not recommended to hang thick and long curtains in the kitchen - it is unsafe. Today there are excellent alternative options that will definitely fit into a small kitchen.
- Less decor. In pursuit of comfort and warmth, many housewives like to decorate their walls, appliances and furniture with all kinds of paintings, panels, magnets, etc. But it’s easy to overload the room with details, and the kitchen will seem even smaller.
Following these tips will allow you to avoid mistakes in the design of the room, which can then not be corrected either by the functionality of the furniture or by its correct arrangement.
The designers have identified the six most basic types of kitchen unit layout. To apply any of them, it is necessary to take into account the presence of windows and doors, their size, as well as the length and width of the cooking area. Therefore, it is necessary to identify the pros and cons of specific layouts.
So, the most common types:
- linear kitchen;
- two-line;
- L-shaped;
- U-shaped;
- peninsular;
- island kitchen.
Linear method
This type of furniture arrangement assumes the presence of a kitchen unit on only one side of the wall. This allows you to save the maximum amount of free space for the eating area. But with this arrangement, the working triangle rule will not apply.
Reference! The working triangle rule ensures a comfortable work process in the kitchen. The work area necessarily includes three elements: a refrigerator, a stove and a sink. All these three points should be the vertices of the triangle.
But, despite the lack of possibility of using a working triangle, the linear layout is ideal for small rooms. When the furniture set is located on one side of the room, the cooking area increases. Therefore, if you have a small kitchen, try using the method of arranging furniture along its longest wall. You may have to move communications, but valuable free space will be preserved.
Two-line (parallel)
This method is similar to the first option with the only difference being that the parts of the kitchen set are located opposite each other. This layout is also great for small spaces. It implies the possibility of placing a large number of functional areas. With this arrangement, the rule of the working triangle is preserved and additional spaces are created for storing equipment and utensils. The only disadvantage of a two-line arrangement is that the kitchen must be elongated.
Important! To use this option in your kitchen, you need to make sure that the distance between two cabinets facing each other is optimal. It is necessary that each module can open and close without hindrance.
Therefore, a parallel method takes place. The only thing is that with small areas it is difficult to select a dining area. However, it can be moved to the living room, and the kitchen can be left for cooking, and not for eating.
L-shaped kitchen
This placement method is one of the most common, as it is maximally functional. Due to the fact that the furniture is located near two walls and forms the letter “L”, this option helps to accommodate all the equipment. And with this arrangement, there is always a place to eat.
But you also need to take into account the shape of the room. This method is best used in a “square” layout. There, all the elements will be in harmony with each other and will not eat up the usable area. L-shaped placement is not suitable for an elongated room.
Peninsular
This method of kitchen equipment appeared quite recently, but is already loved by many. This placement does not take up useful space and helps to divide the kitchen space into small zones. It can be used in both small and large rooms. The basic rule is the correct choice of furniture and taking into account its size. The peninsula can simultaneously serve as both a work surface and an area for eating, thereby performing two functions at once.
Island and U-shaped
This type of kitchen arrangement should not be used in a small room, since island placement requires, in addition to the linear arrangement of furniture, a separate kitchen island. Usually it stands in the very center of the room, thereby attracting attention, and occupies a fairly large area. Doing this in a small kitchen is simply unacceptable, because ergonomics will be disrupted.
The same applies to the U-shaped design of the kitchen interior. Although this method of arranging furniture is beneficial for the housewife due to the presence of a sufficient number of convenient cabinets, its use still requires a large amount of free space. Therefore, the room should be quite spacious, otherwise the crowded environment will cause a feeling of discomfort.
Thus, the following arrangement options are ideal for a small kitchen: linear, two-line, peninsular and L-shaped. Be sure to consider the shape of the room, its length and width. Try to maintain the rule of the working triangle and do not select large-sized equipment; it should fit harmoniously into the style of the selected furniture.
Organization of the work area
After determining the location of large household appliances, you need to take care of another important aspect - the organization of the work area. To make everything comfortable, it is recommended to use the widest and longest tabletop possible.
It’s great if you can install it near a window. In this case, high-quality natural lighting will be provided. In addition, such an improvised table can be used for eating. Additionally, you need to take care of organizing artificial directional lighting. You just need to make sure that it does not change the color of the food, otherwise there may be problems when preparing dishes.
You can also use the angular format. For a small oblong kitchen 2 by 4 meters, this may be the best option. It is only important to ensure that the corners are smooth, which will have a better effect on visual perception and also increase the safety of the room. This is especially important if there are small children at home.
How to properly arrange furniture and interior items
In order for your furniture to be in its place, you need to consider the following factors:
- personal preferences;
- number of people using the kitchen;
- availability of kitchen utensils;
- use of functional parts;
- amount of time spent indoors.
When designers work with a small space, they are sure to take these factors into account. For some people, the kitchen serves only as a place for cooking; for others, it is also a room for entertaining guests. Therefore, the entire kitchen furniture arrangement system is built to suit individual personal preferences. But there are also general recommendations that help most people.
For example, a dining group should include exactly as many seats as there are people living in the family. And if the room is too small, you can use various transformable chairs. They will be able to easily move around the kitchen while cooking. These could be folding chairs or stools that can be stacked on top of each other, etc.
It is best to use a round table. Due to its shape, it optimizes space and helps accommodate a large number of people. It is best used with linear or L-shaped furniture arrangement. Then the room will be harmonious.
Important! For a kitchen measuring from 5 to 8 square meters. meters, use a round table with a diameter of 90 cm. This is the most proportional ratio of furniture and space.
When ordering a kitchen unit, consider making sure it has as much storage space as possible. The ideal solution would be cabinets up to the ceiling, this way the space below is optimized and the most necessary utensils can perfectly fit in it. Don't forget about the cooking surface. It should be comfortable, so use the idea of combining the window sill with the tabletop. Then there will be much more space for cutting food. Make the most of every inch.
Important! If the number of family members is more than 4 people, then move the dining group to another room. The living room is ideal for this. Remember, you should be comfortable at the table with all your family.
Functional details include decorative cutting boards and various jars for storing cereals and pasta. These items can serve as decoration and at the same time serve as storage. Choose beautiful dishes and kitchen utensils, thereby creating functional comfort.
Small equipment
When the fundamental elements of the kitchen are placed, it is worth taking care of the location of small appliances. After all, her position should also be comfortable. If a microwave oven is used, it is better to place it on a shelf, at some elevation from the work area.
You can also take care of cells for other small equipment. Such an organizer can be very convenient if you think carefully about the size and placement.
Finish and material
The kitchen should be practical, so it is important to select materials that can last a long time. Due to high humidity and hot steam, not only walls, but also expensive furniture can become unusable. Therefore, the first step is to choose the right finishing material for the kitchen apron. There are a wide variety of offers on the market. Most popular materials:
- ceramic tile;
- strained glass;
- plastic panel;
- washable paint;
- decorative stone, etc.
Designers recommend using only ceramic tiles, as there are many advantages to using them. Firstly, it is durable, and secondly, it is easy to maintain. The only negative is the difficulty of replacing it with a new one; the old one will have to be completely dismantled.
Tempered glass also has many advantages, so it is also recommended for use. You should not use a plastic panel or stone to decorate the apron. These materials are very difficult to care for and are not entirely safe.
The walls also need to be finished with a practical material; paint or washable wallpaper is best for this. With such a finish, it will be easier to correct possible stains and return the room to its original appearance.
You should not choose a kitchen set made from natural materials, as well as a countertop, as they require careful care and quickly lose their original appearance. A wonderful option would be a kitchen made from MDF; its cost will be low and it will be more practical to use.
Important! When choosing kitchen furniture, focus on the overall design concept and use only safe and durable materials.
In order to finally decide on the choice of finish, it is best to study the market and consider all the offers that the manufacturer can provide you. Don't rush into a decision. Your purchase should be profitable and the material suitable, so you should think not only about savings, but also about functionality and safety.
Color palette
A small kitchen area must be bright, this will help increase the space. The ideal solution would be to choose light walls and contrasting kitchen furniture. The shades should be in harmony with each other and be practical. Do not forget to pay attention to details, for example, the color of the handles on the cabinets, which may overlap with the color of the textiles.
It’s no longer fashionable to do everything in the same color scheme. Therefore, play with colors, but do not overload the room. In order to do everything correctly, look at pictures with the shades you like or use the color wheel. In this case, it will be difficult to make a mistake or choose the wrong shade.
Lighting
The presence of lighting devices also plays an important role. Designers recommend using at least 3 light elements in a small kitchen. They should be diverse and each responsible for specific functionality. You can combine regular spotlights with a chandelier that will illuminate the dining area. In this way, you can use light to designate certain areas, without forgetting their compatibility.
Important! Use different types of lighting, warm and cool. A cold one will help during cooking, and a warm one will create a unique coziness over the dining table.
Be sure to use additional lighting above the work surface. These can be spotlights or LED strip. In any case, the choice will be yours, the main thing is that your eyes feel comfortable.
Decor
It is better not to clutter up an already small kitchen with various decorative elements. A magnetic rail for knives on an apron can serve as an original decoration
When thinking through the design of a 3 by 3 meter kitchen, you must remember that you cannot categorically use dark and saturated colors here. Preference in the design of walls and floors should be given to light shades. White and all its shades, pastel colors are in favor.
Furniture is preferably made of light wood. Glossy surfaces look very good in a small kitchen, giving the kitchen volume.
You need to stick exclusively to light shades
It is better to avoid curtains, blinds and other things on the windows.
As for window decoration, we must abandon fancy curtains, heavy materials, and curvy styles. All this further reduces the visual volume of the room. It is better to replace curtains with blinds. You can also pay attention to simple models of curtains, up to the window sill. The color of the curtains should also be light. Large drawings and catchy prints will have to be abandoned. Plain curtains or curtains with a small pattern will be the best option.
The floor should also be decorated in light colors. No matter how much you would like to, you will have to abandon geometric patterns and alternating tiles of contrasting colors. These are completely unnecessary delights for a tiny room, which, moreover, will visually reduce it.
What not to do in a small kitchen
In a kitchen of 5 square meters there are a number of prohibitive rules that should not be ignored:
- You cannot choose a dark kitchen facade with a large number of fittings. This will make the room seem very small and cluttered.
- It is better to make a plain apron, unless it is part of the design idea. For example, with a white facade, it is better to use a bright apron; it will be the highlight of the kitchen. And vice versa, the brighter the furniture, the more neutral the apron should be.
- Do not use large equipment. In particular, this applies to the refrigerator and hob. For 5 square meters, the ideal solution would be a two-burner stove and a narrow refrigerator. You should get rid of the dishwasher, as it takes up a lot of space.
- Minimize the amount of furniture. It was mentioned above about using transformable chairs, so there will be much more space. And for a large number of people, it is better to set the table in a suitable room.
- There should be at least three lighting fixtures; a chandelier in the middle of the room may turn out to be completely non-functional. Therefore, consider the presence of additional light in advance.
Thus, using these rules and analyzing the pros and cons of the interior of a kitchen of 5 square meters. m, you can easily create a functional and beautiful interior. Pay attention to additional requirements for your own kitchen and take into account all the wishes of family members. If you still doubt your abilities, you can resort to the services of designers. Create and bring all your ideas to life and be sure to take advantage of all the recommendations.
Realities of redevelopment
There is no doubt that in such a small space it is almost impossible to create a full-fledged kitchen with a work area and a dining table. Therefore, when renovating, it is worth considering the idea of redevelopment.
If your kitchen has an area of 3 sq. m, then redevelopment will be an excellent solution. But this is not the only solution, because today you can order furniture according to an individual project or choose the most compact one from ready-made sets
There are few ways here, but there are still options:
- you can combine the space of the living room and kitchen;
- you can combine the kitchen with the corridor;
- You can combine the kitchen with a balcony, if available.
The most optimal solution would be to combine the kitchen and living room. If you tear down the wall, you can make something like a studio apartment.
Important : In this case, you can carry out zoning by visually separating the kitchen from the living room using shelving to the ceiling. Thus, you can solve the problem of lack of space in the kitchen for a full-fledged kitchen wardrobe.
The kitchen area from the living room can be distinguished by the color of the walls, floor, the presence of a podium, or by using a bar counter or dining table. If you place the table in the middle on the divide between the kitchen and living room, it will simultaneously unite these two rooms and separate them functionally.
Combining a kitchen with a balcony is possible if it is well insulated. Then it can be used to make a storage space or a recreation area.
