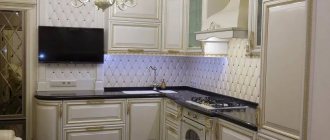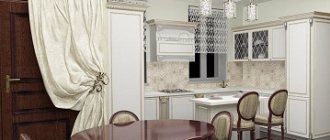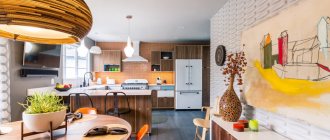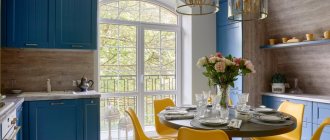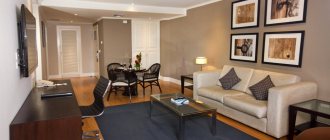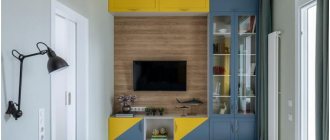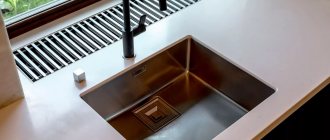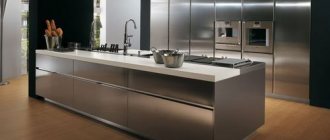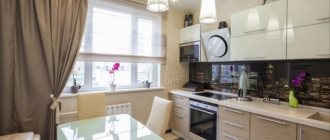Many partitions in a small apartment do not make the house cozy, which is why many owners of apartments and houses are thinking about remodeling the premises. A bold but practical solution is a kitchen in the hallway. It allows you to get a few treasured additional meters, radically change the interior of the entire apartment and realize your design ideas.
Design solution for a small apartment, kitchen in the hallway.
Advantages and disadvantages of redevelopment
Redevelopment of the apartment, kitchen combined with hallway.
In apartments with small square footage, the multifunctionality of each zone is important. This redevelopment has a number of advantages:
- Full or partial optimization of space. The kitchen can be moved completely or just individual elements;
- The space visually increases. Due to the absence of partitions, more light penetrates into the room, for example, from the living room, giving more not only light, but also air.
Small kitchen combined with a corridor.
With all the undeniable advantages of such a transfer, this solution also has a number of disadvantages:
- A beautiful view when entering an apartment is more typical for apartments located somewhere in hot countries. Taking into account the local climate, in the corridors of compatriots in the autumn-winter period there is a lot of not only outerwear, but also shoes. In addition, the unsatisfactory condition of the roads is reflected in the abundance of dirt. All this is brought home from the street. In some weather conditions, even special rugs in the hallway and outside the door cannot help. The issue of moving the kitchen to the hallway is questionable if a large family with children lives in the house. For them, the best option would be a separate hallway.
- Comfort zone. Not all household members will like to see the front door during a meal, and guests will be able to see all the hostess’s manipulations in the kitchen.
- The technical complexity of transferring communications, plus bureaucratic delays in re-issuing documents and obtaining permission.
Small narrow kitchen in the hallway.
Redevelopment
Kitchen design in minimalist style for a studio apartment.
Moving the kitchen into the hallway is much easier than moving it into the room. Its transfer must comply with legal standards and be agreed upon with certain structures: BTI, architectural department, and so on. Failure to comply with this agreement will result in the payment of large fines, as well as additional costs when returning to the original form.
An elegant solution for the kitchen-hallway.
The transfer of the kitchen can be carried out under the following conditions established by the sanitary and fire services:
- The apartment on the floor below this area should not have a living room or kitchen;
- In an apartment on the floor above, there should not be a bathroom or a bathroom in this place;
- The kitchen-hallway should be well ventilated and have natural light. It is permissible for light to enter from an adjacent room, provided that nothing should prevent its penetration;
- If there are no partitions with other rooms, moving the gas stove is prohibited. An alternative is to install an electric stove, if the mains voltage allows;
- Only non-load-bearing walls or partitions are subject to demolition;
- The passage in an already furnished kitchen must be at least one meter. The optimal option is 1.2 meters.
Classic design style for the kitchen and hallway.
For apartments located on the lowest floor, the first point does not apply. Combining rooms in an apartment is allowed if there is still a living area of at least 8 square meters. To obtain permission from the relevant organizations, you need to prepare a project approved by the residents of the house.
Types of layouts
Bright kitchen and hallway in the apartment.
A kitchen in a row suits owners with a long hallway. All furniture and appliances can be lined up along one wall. This option is good because it does not block access to natural light and frees up space for a dining area.
Kitchen design in oriental style.
"Galley" ("Galley"), a layout in which furniture and appliances are located along both sides. The downside of this plan is the lack of a dining area. Only one person can manage such a kitchen.
Rectangular kitchen-corridor layout.
The kitchen is a triangle. The design, which involves two adjoining walls, is convenient in that you can allocate space for a dining table, and everything you need is located at a convenient distance.
Preparatory stage
Drawing up several projects will help owners competently work out the arrangement of rooms that are completely different in purpose and have no separation. They should consider the available options for the created environment, taking into account the size of the installed furniture and equipment. Having several solutions will help you choose the best one easier and faster, and find a good compromise for one of the plans. They must take into account the need for displacement and demolition of load-bearing structures. After all, such a need will somewhat complicate the implementation of the plan. Careful consideration of the color scheme of the premises is also important. She will point out the design features of the common space and the differences between the zones. Naturally, the owners will need to draw up an estimate, which will indicate the required materials, consumables, and their cost. Consideration of all the nuances will simplify the task of connecting rooms, their proper finishing and arrangement.
Basic rules for combining a kitchen with a corridor
Arrangement of furniture in the combined kitchen-corridor.
There are a number of basic rules when reconstructing and moving a kitchen, which will subsequently help avoid loss of time and money:
- Plumbing installation. To do this, you will need a general pipe localization scheme. In the layout of an ordinary apartment, the water supply and sewerage system is connected between the kitchen, bathroom and toilet. You will have to supply not only cold, but also hot water, and also take care of drainage. The sewer drain is installed at a certain slope (1-2 centimeters for every meter of sewer pipe). If this cannot be done, then install a special pump. The sink and dishwasher must be moved. Taking into account all aspects of the work, it is better to entrust the process of moving plumbing fixtures to professionals.
- In addition to sewer pipes and a water supply system, you need to consider the installation of electrical cables and a hood, which should be slightly more powerful than in a standard kitchen.
- To comply with the above passage in the kitchen corridor for the countertop, the optimal depth is 70-80 centimeters.
- The sink is installed 5-10 centimeters from the edge of the countertop.
- The hob is installed at a depth of 10-15 centimeters from the edge of the countertop.
- When combining or moving the kitchen into the hallway, the main thing is to follow the general design concept.
Moving the kitchen to the hallway to expand the space in the house.
Space zoning
Zoning the kitchen and hallway space using a partition.
Zoning of space is necessary for visual separation of functional areas, kitchen and hallway. You can zone the space using furniture, light, partitions, finishing materials, and household appliances.
Combination of kitchen and corridor, walk-through room.
Partitions between the kitchen can be hinged, sliding, transparent, matte, or completely cover the area. Glass partitions allow light to pass through, leaving a feeling of airiness, but at the same time they do not allow noise and smells from the kitchen to other rooms.
Design of a black and white kitchen in the hallway.
Matte floors are ideal for those who do not like to fuss around in the kitchen under the gaze of others. When choosing these designs, preference should be given to sliding models due to the small space of the working area.
Decorative arch separating the space of the kitchen and the corridor.
Designers often resort to the selection of various finishing materials when zoning. The floors in the kitchen can be laid with floor tiles, and in the hallway area - with laminate, parquet, linoleum and vice versa.
Five original kitchen design options without a window
There are several convenient redevelopment options. You can find them in a short list.
- L-shaped - natural light will flow through the entrance. This is the most successful option.
- Tall furniture - natural light will be evenly diffused.
- A kitchen with the letter P – makes it possible to let in a light source from several angles at once. This could be a kitchen in the very niche without a window.
- Industrial concept – a quiet, free space, designed in a minimalist style.
- Kitchen with an island - this option will allow you to install as many lamps as possible that will zone the space.
It is important to remember that when designing the interior design of a kitchen with no window opening, you should choose predominantly light shades.
It is better to familiarize yourself with the highlighted options before repairs begin.
To lighten the appearance, you should choose a tabletop made of light-colored materials.
Lighting secrets
Spot lighting in the kitchen-corridor.
Even with natural light, such a kitchen niche needs additional artificial lighting, which will help not only divide the space, but also provide comfort. In such a work area, the light should be bright and varied. Spotlights are ideal for illuminating a work surface. Additional lighting can also be built into the hood.
Designer kitchen in the hallway, lighting for a dark interior.
The required level of illumination will be provided by the central light - a hanging chandelier. You can visually divide the space with the help of a sconce installed on the intended border of the kitchen and the corridor. Taking into account the specifics of the room, lighting fixtures must be moisture resistant and also have protection from steam and grease.
What to pay attention to
The arrangement of combined parts of housing should be carried out by assessing the practicality of the selected finishes and furniture. The following recommendations will help with this:
- Combining different types of finishes in light colors. Light finishing will make the combination of different parts of the home smooth and will increase the space. Using materials of different types, you can visually separate zones.
- Choosing custom furniture and creating a safe layout. It is not recommended to choose a set with open shelves or many raised protrusions. Dust will constantly accumulate on it. The presence of cabinets and floor cabinets with increased depth will ensure ease of installation of the sink. When arranging furniture, you must ensure a free passage of at least 120 cm.
- Maximum use of walls, minimum decor. Choosing a tall cabinet installed near the entrance and hanging cabinets for the cooking area will ensure minimal use of space. But the decor should be small and take up minimal space.
Furniture selection
Arrangement of necessary furniture in the kitchen-corridor.
The furniture in this area should be selected carefully, taking into account the small but multifunctional space. The emphasis in such a kitchen is on the cooking process; accordingly, the amount of furniture in the hallway should be minimal. This could be a built-in wardrobe for outerwear and a small cabinet for shoes. The advantage is behind the sliding doors. The depth of the sections is no more than 40 centimeters.
To make the space ergonomic, furniture is installed starting from the ceiling and ending with the floor. Preference is given to sets or individual elements with retractable modules, additional mesh baskets, and shelves.
Arrangement of furniture to save space in the kitchen.
If the space is small, the dining table can be folding and mounted into the wall. The modern market offers many models of mobile work tables that can be easily removed after cooking. You can choose cabinets not with the classic type of handles, but with “push to open” handles, which open with a light touch. They work smoothly and silently.
Arranging a kitchen in the hallway in 5 steps:
- Keep in mind that facing furniture is highly desirable for rooms of at least 10 m2, and that it will be necessary to maintain a circulation area of approximately 1.20 m between two rows of furniture in order for you to feel comfortable.
- Because storage is important in the kitchen—and even more so when the room is narrow—you should carefully consider what you can do with the available space. For example, you can put furniture up to the ceiling so as not to lose the necessary centimeters, but then you will need to rely on an XXL tabletop to bring the necessary visual breath into the room. I- shaped kitchen, you will certainly have the opportunity to install shelves and small, low furniture on an unused section of the wall to try to create storage space without cluttering the room too much.
- Decor will also be important in the kitchen hallway to expand this somewhat original space. We will opt for sophisticated decoration that will not overwhelm this small room. When it comes to painting a kitchen wall, light colors and shiny surfaces are sure to be ideal to create an impression of grandeur and width in the kitchen. You can also opt for a trendy kitchen set, with darker tones and tall upper cabinets to draw the eye upward and make the room feel larger.
There is nothing stopping you from letting your imagination run wild on the wall at the back of the kitchen-hallway, which you can, for example, decorate with colored or patterned wallpaper to give personality to the room or even show originality using cement tiles or aluminum.
- There is no need to skimp on lighting the kitchen in the hallway, because, as you know, a small room can quickly get dark, which is not very convenient for the kitchen. Spotlights on the ceiling and above the countertop, lighting , LED grilles on kitchen furniture... All ideas will be good if they bring clarity to your room. Also feel free to create a light source in a linear kitchen whenever possible, such as by installing an awning: adding natural light will do wonders for enhancing it.
- In a long and somewhat narrow kitchen, you have to be judicious to get the optimal layout. Therefore, it is worth using space-saving furniture such as a folding dining table accompanied by folding chairs, or even small appliances that will be discreet.
Decoration and accessories
Design and decor of the kitchen corridor.
Every detail plays an important role in the design of a kitchen-hallway. This space should be indivisible in terms of interior design with the rest, especially adjacent rooms. Kitchen facades are combined with furniture in the living room, bedroom and so on. The color scheme is also consistent. You can visually zone spaces using shades and different textures. Using well-chosen tones, you can create an accent or, on the contrary, dissolve the kitchen in the overall interior of the apartment. Accessories are welcome in hallway kitchens. These can be photographs, small themed pictures with backlight, figurines and so on.
Expert advice
Kitchen decoration and long kitchen set.
Before going to the appropriate departments, you need to carefully consider the layout of the future kitchen-hallway, with communication systems planned for transfer, including electrical wiring. Before starting work, the owner must have a technical document in his hands giving the right to move the kitchen to the hallway.
It is better to use closed furniture to improve visual perception. A fat extraction and capture system is required. In addition, it must be more powerful than in a standard room.
Bright and stylish design in a small kitchen.
It is undesirable to use a fabric-based texture, since the material easily absorbs foreign odors. For decoration, it is better to use light colors that will add space and air. For finishing, preference is given to practical materials.
In fact, the idea of moving the kitchen into the hallway is quite feasible and requires only a carefully thought out and then executed plan. This approach can transform even a small one-room apartment.
How to make ventilation
The second problem with a kitchen without a window is ventilation, without which the apartment becomes saturated with kitchen odors, and mold can form due to moisture and dampness. The main task is the correct design of the ventilation duct, ensuring powerful draft and choosing high-quality ventilation.
Installing a powerful hood solves the ventilation problem
To measure the hood power you need:
- Multiply the height of the kitchen by the area;
- Multiply the resulting number by 12 and then by 1.5;
- Measure the distance between the hood and the ventilation duct;
- To the number obtained in the second step, you need to add 10% for each meter;
- At the end you need to add another 20% - in case the air is very polluted. The resulting value is the optimal power for the hood.
Optimal hood power standards
An air conditioner and a fan act as auxiliary ventilation. Together with the hood, they provide effective ventilation. To ensure a flow of clean air, you need to ventilate neighboring rooms as often as possible.

