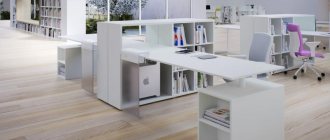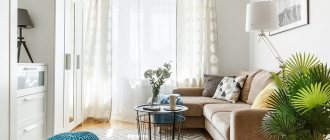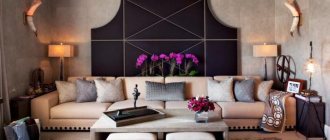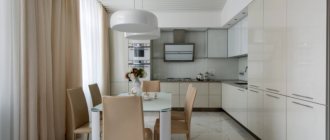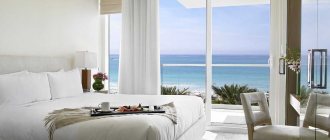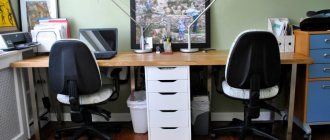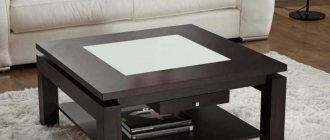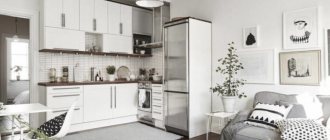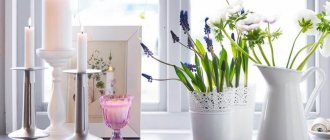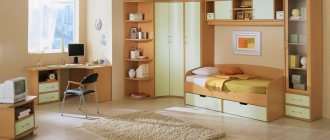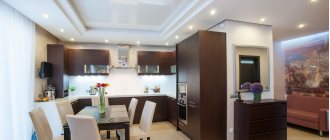Nowadays, it is very difficult to imagine the home environment of a modern person, rushing through the hustle and bustle of life, without such an important attribute of the interior as a desk.
After all, the very name of this element of everyday life speaks about its purpose. It doesn’t matter whether you lead a business lifestyle and receive visitors in your personal office at home, sometimes solving very important and complex issues, or whether you lead a measured lifestyle, paying great attention to raising your children.
This article was prepared with the support of a chain of stores
In both cases, this furniture will become your indispensable assistant.
The whimsical shapes and variety of materials offered by modern furniture giants will not leave indifferent any person who will see the ideal combination of practicality and comfort included in the overall picture of the interior in the photo.
Selecting a table depending on the installation location
When choosing a table, you need to have an understanding of its future installation location. After all, you cannot install a huge table in a small room and, on the contrary, a compact writing table, standing modestly in the corner of a spacious and bright office.
According to their type, desks are divided into:
Hidden type, basically it is a folding tabletop, hidden in other elements of furniture, shelving or cabinet. This type is an ideal solution in a small room;
Built into the window sill, similar to the hidden type;
Corner type, a good solution for using living space, along with its small dimensions, are quite roomy;
The rectangular type is an attribute of the classic type of desk, most often it has a presentable appearance with decorative elements and is installed in spacious offices.
Take care of the ergonomics of your home office
Types of storing items on your desktop
The “arm's length” rule is a basic rule for any workspace. Place furniture (stands, cabinets) and accessories (organizers, folders) that you use every day at arm's length. Everything else is further away.
Rules for an ergonomic home office
There are three types of storage of documents and items in the workplace:
- Tabletop, i.e. on the table - something that is needed every day several times, for example, pens.
- Above the table, that is, on the wall shelves opposite the table - something that is needed several times a week, for example, printer paper (place the shelves no higher than 40 cm, otherwise you will have to get up every time).
- Under-table, i.e. under the table - something that is needed once a week or less, for example, a new pack of paper clips.
Anything that doesn’t fit into these storage levels is best hidden away or even put away in the pantry.
Keep everything you need for daily work within arm's reach.
Ergonomic workplace standards: table
Four principles of ergonomics in any space: safety of movement, convenience and comfort. If you follow the workplace ergonomic standards in the table below, your knees won't hit your desk. And you can get a stack of paper from the top shelf while sitting on a chair. Such little things increase work efficiency by 30 percent.
| Furniture | Standards |
| Desk area | minimum 120 cm |
| Desk depth | maximum 80 cm |
| Desk height (from floor to tabletop) | minimum 72 cm |
| Height of footwell under table | minimum 60 cm |
| Width of legroom under table | minimum 50 cm |
| Depth of space under the table (at knee level) | minimum 40 cm |
| Depth/width of chair surface | minimum 40 cm |
| Seat height | from 40 to 55 cm |
| Arm's length distance (for important accessories) | from 50 to 60 cm |
| Height of the shelf above the table (so as not to get up) | from 38 to 40 cm |
| Distance from eyes to monitor | minimum 40 cm, ideally 60–70 cm |
Infographics ergonomics of workspace at home
Compliance with ergonomic rules in the workplace will increase work efficiency by 30%.
Workspace lighting
Lighting depends on the type of activity: for a seamstress - main lighting + two additional lamps, for reading documents - main lighting + one lamp, and if all the work takes place on a monitor screen, then general lighting may be enough.
Table lamp on the desktop rules for lighting the workspace
The standard option for lighting a workplace is diffused ceiling lighting + a lamp on the desktop with a light 2–3 times brighter than the ceiling. If the desktop is hidden in a niche, then a couple of additional sconces should be provided.
IMPORTANT: When choosing a place for a table lamp, remember that the light should fall from the left side if you write with your right hand and from the right side if you write with your left. This way there will be no shadow from the hand.
An example of placing a lamp on the desktop on the left side for right-handers
As for lamps, it is better to focus on LED lamps and lamps. They do not use as much electricity as incandescent lamps and do not get as hot as halogen lamps.
TIP: It is best for all Light Sources to have approximately the same color temperature. We talked about this in more detail in our material about lighting.
The ideal lighting for the workplace is diffused ceiling lighting + a table lamp with a light 2–3 times brighter than the ceiling.
Desk and window
Most people tend to place their desktop parallel to the window. This is not a bad option, but curtains or blinds are definitely needed here. Thus, it will be easier to control the intensity of daylight and the strain on the eyes will not be so great. But you definitely shouldn’t sit with your back to the window. In this case, a shadow will appear that will interfere with your work. Ideally, place the table to the right or left of the window.
| GOOD EXAMPLE | BAD EXAMPLE |
Workplace parallel to the window with blinds
Workplace parallel to the window without blinds example
| GOOD EXAMPLE | BAD EXAMPLE |
Desktop to the left of the window
Desk with your back to the window
Materials used in production
It is the appearance and material from which the table is made that can tell about its owner, his age category, social status and his preferences.
The durability, practicality and price of the desk depend on the material used in manufacturing.
Chipboard is the most common material for the manufacture of cheap furniture; it is intended for use exclusively in rooms without moisture; it has low strength; when destroyed, it can begin to release formaldehydes, which have a negative impact on human health.
MDF is also a fairly popular material consisting of pressed wood; in terms of its production technology, it is somewhat more expensive than chipboard, but much safer for human health. An excellent analogue of natural wood at an affordable price.
Wood from natural tree species is the most practical and durable material for making furniture, which also has good strength characteristics and can be easily processed by cutting. It is the choice of oak or mahogany wood that will give the table a majestic status and help it last for decades.
Plastic is a relatively inexpensive material that came into the furniture industry with the development of chemical technology. It is thanks to its characteristics, such as lightness and a wide range of colors, that it will fit well into the interior of a children's room, as a children's desk.
How to arrange furniture in the living room - photo review of interesting tricksFurniture in a modern style: TOP 100 photos of new models
Sliding wardrobe in the interior - 70 photos of beautiful and aesthetic models. Review of recommendations for choosing and combining furniture in the interior
Glass, a rather creative solution of our modern times, is a beautiful material, but fragile and requires constant attention by daily wiping from possible stains.
Metal, not everyone can afford to acquire a handsome forged metal, which has all the advantages, except for one “heavy” disadvantage - its weight. Therefore, this material is used mainly in the form of decorative elements, along with other materials.
The desk can be for adults, teenagers and children, and can be designed for one person or two.
All these correctly selected parameters will allow you to fit the desk into any interior of your room.
Suitable style for a bedroom-office
If you can't connect elements, there are ready-made styles at your service.
Modern
The most suitable is minimalism. The colors are light, there is as little furniture as possible, the finishing is simple - linoleum, paint, plaster. There should be no accessories, except perhaps a fresh flower on the desktop or a child’s photograph in a frame on the wall.
Classical
From classical styles to the interior of a bedroom-office, one begs for eco - and in particular its Japanese variety. The colors are natural, light - wood, olives, reed. The finish is natural - wood on the floor, paint on the walls, plaster on the ceiling. Instead of a bed there is a futon, the desk is not too high. A screen partition with dancing cranes and a paper lampshade with hieroglyphs are a must.
Glossy furniture in a bedroom with a study
Bright large living room with work area
Wood-look desk in the bedroom
Provence bedroom with study
Bedroom with study in eco style
Provence
Provence comes from France, but you can make it here too. The colors are far from brutal - white, pink, light yellow, light blue. There is wood on the floor, floral wallpaper on the walls, plaster the ceiling, and if the height allows, make beams. The bed has an elegant wrought-iron headboard, all the furniture is light and airy. Be sure to have flowers in a vase, photographs of loved ones, frivolous landscapes and “cafe” type curtains.
Bedroom with window and study
Creamy emerald living room with work space
Bedroom with converted balcony into a workspace
Bedroom design with study
Bedroom with desk
Loft
A loft comes from America; it’s difficult to depict it on twelve square meters, since it requires space, but even if you have a small square footage, you can try.
Colors: grey, white, brick, black. The floor is concrete or covered with linoleum. The walls are brick or plastered, as is the ceiling. The furniture is simple, preferably made of metal and plastic, accessories with a pretense of elitism - figurines, paintings. You can draw graffiti on the wall - this should especially appeal to children, no matter whether you have a girl or a boy.
Scandinavian style
Scandinavian style comes from the north. The colors are light, with shades of blue. Wood on the floor, wood or paint on the walls, plaster the ceiling. The furniture is simple, good quality, preferably as little as possible. Accessories reminiscent of the sea.
Partition with shelves to separate the bedroom and work area
Bedroom with study in geometric design
Partition in a bedroom with an office
Living room design with TV and computer
In studio apartments, the only place to create a work area is the living room. The main advantages of such placement will be:
- open plan;
- good light;
- immersion in the work process, while being accessible to family members.
However, in such a room, some will find it difficult to concentrate only on work . This is a significant disadvantage for people who are used to working in complete silence. In order to realize the idea of a living room where a computer and TV will be located, it is necessary to consider traditional design options, as well as modern and non-standard solutions.
You can arrange your work area by defining zones in the living room and thinking through a harmonious combination of colors. The work space can be separated from the relaxation area using partitions, lights, shelving, ceilings (make different levels), as well as curtains and other structures. A specific location is selected based on the characteristics of the room. As a rule, the TV and computer desk are located nearby.
