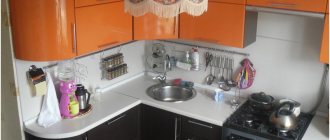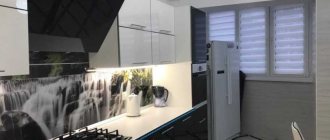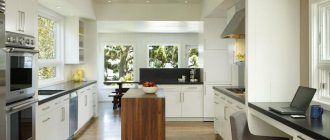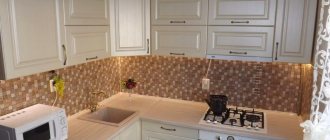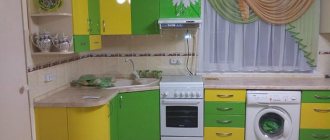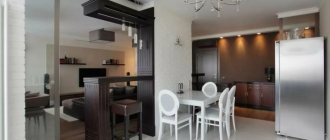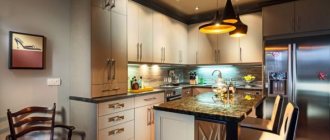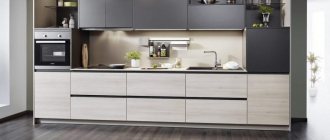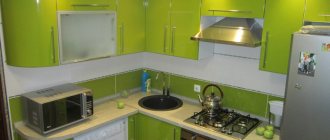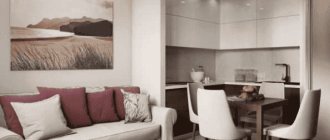Style selection
Kitchen design 6 sq. m. requires special attention. Luxurious classical style, chic and complex baroque will not fit into a small room.
Elegant Provence and reckless lofts are not very popular with such rooms. But if you really want to use them, then you can choose a couple of the most characteristic features and use only them, without crowding the room with all the required items.
The ideal option would be:
- Light Scandinavian style with its love for white shades and simple ideas for furniture and decor;
- Minimalism, preferring to use only the most necessary items and light colors;
- High-tech, allowing you to reduce cooking time through the use of modern achievements of human thought. Thanks to such mechanization, it is possible to significantly reduce the number of work surfaces and use transformable furniture.
For housewives who do not want to delve into the complexities of creating a certain style, a modern design is perfect.
It is, in principle, devoid of complex creation rules. The main features of this design will be:
- brevity of everything, from the choice of color to complex kitchen utensils;
- ease of use of all items;
- lack of complex care.
As you can see in the photo of the kitchen 6 sq. m. a modular set with strict geometric shapes or smooth lines, closed or open shelves, with strict light or elegant bright facades will perfectly fit here.
Corner layout is the most popular
A linear kitchen or corner furniture will be a harmonious solution for the spacious design of a small kitchen of 6 m.
The corner set is most popular in both premium and inexpensive modern designs.
If the door is located opposite the window, then it is better to place the dining table against the wall between the window and door openings.
This layout allows you to use the window sill as a table. Modern manufacturers offer sliding models with a “secret” tabletop.
The angular arrangement of furniture will free up the central space.
Multi-tier arrangement of equipment and storage systems is one of the most constructive solutions for a small corner kitchen.
In the corner version, a sink, countertop, gas heater, and wall cabinet can be placed.
https://www.youtube.com/watch?v=24BZzr7sOkc
Lighting
“Flying” lighting is a design innovation in recent years. LED strips are attached along the perimeter of the joints of furniture and walls, furniture and floors. When turned on, we get the visual effect of an empty illuminated perimeter. White light goes with any tone of decoration, furniture and any style.
Recessed spotlights will add lightness to a small space. Illumination around the perimeter will leave the center free. Local lighting of each zone is practical for a combined kitchen in a studio apartment or dorm.
Despite the wide possibilities for lighting design, many arguments remain in favor of real daylight. By the way, electricity bills are not the last reason to save a bright window as much as possible.
Place of a gas water heater in a corner kitchen
Placing a gas water heater is a design task for kitchen design in a country house or apartment.
Disguising such equipment is almost impossible for security reasons. The cabinet for installing the column must be made of non-flammable materials. Gaps of 3 - 3.5 cm will ensure normal ventilation.
The column can be either built-in or separate, decorated with photo printing, ornaments, or an imitation of a fireplace.
When installing a built-in speaker, the cabinet will have to be assembled on site.
The second point is the ventilation supply. If ventilation already exists, it is optimal to start the project by placing the column as close to the ventilation as possible. Combined ventilation for the hood and the column is permissible according to fire safety rules. This will make it easier to plan the interior and design of a 6-meter kitchen.
Color spectrum
Starting a kitchen renovation 6 sq. m., you need to think about choosing the main color and its shades.
- Most often, such a room is made in white colors. Shades of cream, milk, ivory, ivory, delicate biscuit and airy dessert will make the room visually larger and provide additional light due to the high reflectivity of white. To add energy to the kitchen, it is recommended to dilute white shades with several bright details.
- Cozy beige shades will give the kitchen a mood of homely warmth and softness. Cool shades will make the room more elegant and sophisticated. The beige finish goes well with light wood, filling the kitchen with natural freshness and the spaciousness of a grove filled with sunlight.
- Gray color is becoming more and more popular, including as a decoration for the kitchen space. It will become an excellent backdrop for any furniture, reduce the brightness of the decor and give a feeling of calm.
- Delicate light green, pistachio, olive colors will make the kitchen an unusual room, while at the same time bringing harmony and tranquility into the soul of the room’s guests.
- Blue shades have the same properties, and deep blue colors will give the kitchen a feeling of texture and depth.
Red and black kitchens can look stylish, but they will require a good lighting system.
Finishing
Almost all kitchen design ideas are 6 sq. m. are aimed at increasing the available space. And finishing is the main way to achieve the desired effect.
Wall decoration
Kitchen in Khrushchev 6 sq. m. will look ideal with walls painted with light paint. More modern spaces will benefit from the presence of wallpaper or plaster.
In a bright room, you can create one of the walls from white brick or decorative stone.
- The apron will delight the home cook with a mirror or glass surface, light tiles with a small pattern that gently attracts attention.
- It is better to decorate a square room with one color; in an elongated kitchen, you can use several colors, adjusting the space.
Selecting a headset
Experts recommend choosing compact models with a minimum of decorative details. Replacing some of the closed cabinets in the upper tier with open shelves will visually unload the room.
The design is selected depending on the configuration of the kitchen. The set can be either straight or angular in a compact size.
The recommended color scheme is light or a combination of two shades.
Built-in appliances would be a good option.
Situation
Placing all the necessary items will be the most difficult task when decorating a small space.
Kitchens 6 sq. m. with a refrigerator are usually filled in the following sequence:
- Refrigeration equipment,
- Washing,
- Work zone,
- Plate.
This is the most rational filling of the cooking area. But it is not always possible to achieve such an arrangement of objects, so often the refrigerator moves to the opposite corner, located not far from the dining area or entrance.
Instead of the usual table, you can use a transforming table, bar counter or window sill. All three options take up a minimum number of meters without losing functionality.
A corner set will allow you to gain a few more decimeters and increase the free space. Tall wall cabinets that touch the ceiling will serve the same purpose.
Kitchen furniture
Kitchen set
In a small kitchen with an area of 6 square meters, it is not recommended to install bulky, cumbersome furniture with complex shapes. It is recommended to replace the wide tabletop set with a narrow design. An excellent option is to furnish the room with a model without wall cabinets, so the space will become more spacious and brighter. A tall product with a facade that harmonizes with the color of the walls will look airy and blend into the interior.
Direct cooking has special advantages. This way it turns out to free up most of the room to accommodate the dining area. In addition, this design allows for trouble-free installation of equipment with hinged doors, so they do not interfere with each other.
The corner kitchen is less compact, which leaves less space for the dining segment. Moreover, this model uses a corner and two walls, thanks to which it has large sealing systems and a large work surface. In the case of a triangular arrangement of the sink, refrigerator and hob, a minimum number of movements will be performed during cooking.
The photo shows the interior of a kitchen of 6 sq.m. with a direct set, equipped with a bar counter.
In a small room, appliances with excellent color and design are not appropriate. Devices with this design will visually hide the space. An ergonomic solution is to choose built-in elements, hide them behind the front panel of the headset, or give preference to small appliances. For example, for a family of 1-2 people, a stove with two burners is suitable, and for 2-4 people, a stove with three burners is suitable.
Functional furniture
In a small kitchen, it’s important to use every piece of space wisely. You can use convenient shelves that can easily fit into a small set.
Pull-out tables look original and practical.
Any retractable structures will be useful.
Wall cabinets
Wall cabinets in small kitchens offer storage space but add visual volume to the space.
To prevent this from happening, you need to choose narrow cabinets with smooth fronts. If you need to store a large number of kitchen utensils, you can choose models with upper levels of shelves, under the ceiling.
If all the main things can be placed in floor cabinets, you can limit yourself to just one canopy over the sink for storing dishes and decorate the wall above the work desk with roof rails.
Compact dining area
Options suitable for this quadrature:
- small round table. The absence of corners will save space;
- windowsill.
- narrow hanging table.
The support surface, hung on the wall opposite the cap, is practical and convenient. This option is good for a narrow kitchen;
- retractable or folding table;
Design with a sofa
For a small kitchen, a mini-sofa, slightly larger than a bench, is suitable. The rectangular model will fit perfectly into a narrow room of 6 square meters. If you don't have enough storage systems, you can use sofa drawers. It is best to place upholstered furniture with an L-shaped configuration diagonally above the sink or stove, and place a table next to it.
Lighting in the kitchen
A small room can easily get by with one central chandelier. It is advisable to get rid of the usual chandeliers on cords and chains, giving preference to a ceiling lamp.
Additional lighting will only be needed to create an intimate corner at the dining table. In this case, modest and simple sconces are placed on the walls. Those who love to cook can please themselves with the lighting built into the wall cabinets.
Kitchen layout 6 sq. meters with refrigerator
The refrigerator is the only item that stands out from the general rhythm of the kitchen set. So let's start with it.
It's actually simple. They have long figured out how and where to install it, and with the advent of modern built-in refrigerators, its design becomes neat and beautiful.
Basic nuances regarding the location of the refrigerator
- The refrigerator is placed in only two variations: at the entrance itself and in the corner near the window.
- The refrigerator is convenient to use in the corner. But from a design point of view, it creates dark areas where dust and dirt accumulate. Also consider the thickness of the sash you are opening. If it extends beyond the refrigerator, you will need to prepare a space for it near the wall. And make sure that all the drawers in the freezer can slide out. The refrigerator also needs space for free air circulation to prevent it from overheating. Therefore, we retreat 10 cm from the wall in any case. You can leave more if you plan to add curtains there. In total, at least 70 cm near the wall goes only under this unit.
- A refrigerator built into the furniture looks neat, beautiful and in the same style as the kitchen set. It takes up exactly 60 cm, which is a more compact solution. But there is also a downside. The refrigerator is built into a furniture structure equal to 60 cm. We subtract the walls of the module and the walls of the refrigerator. We get an internal volume that is much smaller than the standard one. And its cost is higher than a free-standing refrigerator.
- A free-standing refrigerator is larger in volume and more budget-friendly. And there is an opportunity to harmoniously fit it into the interior by choosing the appropriate color. There is also an option to build it into a furniture niche, which will make it neater.
- The refrigerator door should open towards the window. You already knew about this, but still. Opening from a window will be a pain for you, especially if there is no direct access. However, you can change the opening of the refrigerator at any time. All refrigeration units have this function.
Kitchen decor
In a small room it is better to abandon the abundance of decor.
For decoration it will be quite enough:
- Light translucent curtains without complex folds, massive curtain rods and heavy tiebacks;
- Elegant towels;
- Practical roof rails.
Bright saucepans, spice sets and other kitchen utensils will look stylish, but there should be only a few of them.
If possible, household appliances are hidden behind facades or put away in cabinets.
A kitchen of 6 meters is not a reason to be upset and worry. This is an excellent reason to get rid of everything unnecessary and bring harmony and beauty of open space into your life.
