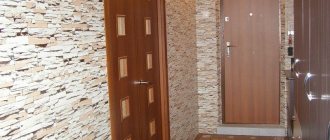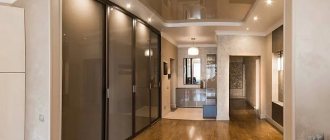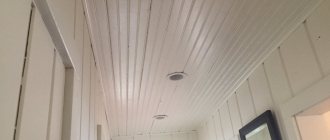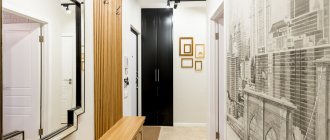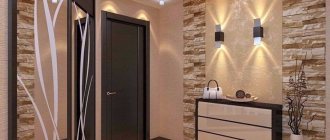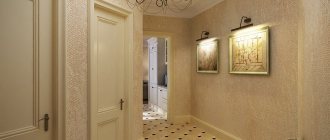The hallway and corridor are an integral part of your home. This means that she must fully correspond to him. Unfortunately, this is not always the case. I don’t want to mention “Stalins”, “Khrushchevs”, “Brezhnevs” in this topic. Because even in modern apartments these rooms are often allocated a very modest area. Sometimes it can be so modest, non-standard and inconvenient that creating a beautiful and functional design for such a home space becomes quite problematic even for a specialist. But you don’t care what the most “combat” rooms will look like. And this article is to help you. It’s not the gods who burn the pots. So that when you design the hallway and corridor, you don’t get burned. And you can't rush here.
First of all, you need to pay attention to the configuration of these rooms, because it plays an important role in the strategy and tactics of their design. Let's consider the most common options for the hallway and corridor.
Small hallway
The small area of the hallway is an unpleasant, but completely fixable, fact of the apartment layout.
Let's see if it's possible to do something that would please both hosts and guests.
First of all, let's not violate the laws of design - let's start with zoning. Can you tell me what other zones are there in such a small space? Ordinary and real. For example, an area where everyday clothes are hung and an area where seasonal clothes and all kinds of household items are stored. After all, the practical purpose of the hallway is to relieve the living space from numerous household items and hide their existence from prying eyes. How can these zones be identified? The most functional option is to install clothes hangers and shoe cabinets on one side, and built-in wardrobes for other non-usable items on the opposite side. In this case, built-in wardrobes should have a different color than the hanger.
We should not forget that the hallway area can be distinguished by decorating the walls with different materials. The hallway, the walls of which are decorated with wooden panels, looks good. Very practical, because the hallway is subject to temperature changes, especially in winter. The hallway area can be highlighted by laying different types of flooring. We do not forget that the coating must be wear-resistant. After all, the hallway is the most active area in the apartment and this must be taken into account when choosing material.
If the hallway is not only small, but also long, then it can be divided into an entrance area and an area of the hallway itself. Zoning can be done in any known way, in particular, using flooring.
Having decided on the hallway areas, we remain dissatisfied with its space. Now is the time to think about visually expanding the small hallway. The most popular way is to paint the walls and ceiling in light colors. But here you should know when to stop. Otherwise, your hallway will look vague and uncomfortable, which, of course, will worsen its perception.
Flooring made of large ceramic tiles will also allow you to “expand” the space of the hallway, especially if it is different in size and laid in mosaics or diagonally. A similar visual effect is produced by laminate laid diagonally or across the hallway.
An excellent way to visually increase space is to install a mirror on one of the walls. But at the same time, the hallway lighting must be properly organized. Mirrors should not be framed, as in this case they will divide the wall into parts and make it visually smaller. Therefore, it is better to mount mirrors on the wall. But they can be built into furniture. It should be clarified that mirrors visually increase the space when the interior of the room is made in light colors. As a last resort, the wall opposite the mirror should be finished in light colors.
We sort out the furniture, what it should be in this hallway. You need to decide on the furniture before starting work. Given the modest size of the hallway, it should be small in size. Installed along the wall of your choice. Otherwise, moving along it will resemble an obstacle course. You probably won't like it. The best option would be to make custom-made furniture, but it should not be wider than fifty centimeters. Furniture for a small hallway includes an open part for storing everyday clothes and a closed part (cabinets, speakers) for seasonal clothes. In addition, it should provide storage space for shoes and hats. These can be small narrow bedside tables or simply open niches with shelves. There are many options. Structurally, furniture can be quite varied, but always functional.
How to decorate a narrow hallway in an apartment?
When making renovations indoors, it is best to mount a suspended ceiling with high-quality lighting that provides good lighting. Materials used for wall decoration must be washed well. Floors are also made practical; they will have to be washed frequently, so the coating must be resistant to moisture and abrasion. There must be sufficient passage between objects for ease of movement. The space needs to be arranged in such a way as to maintain the existing width. For work it is worth purchasing modern high-quality materials.
Your home begins with the hallway, so you need to pay attention to it and make it as attractive as possible. Minimalism is often used for its design. When creating a modern room, you need to go through the following stages:
- Development of the project taking into account all wishes. You need to take all the necessary measurements to select furniture.
- You can develop a design project yourself or order the services of a professional designer.
- Furniture should be made to order or purchased to suit your measurements. It is important not to overload the space. You can choose narrow hallways in the corridor or give preference to an open hanger.
- The choice of finishing materials should be made in specialized retail outlets. Buy practical, easy-to-clean building materials.
Large hallway
At first glance, this is an ideal hallway. However, there are design pitfalls here. The most dangerous of them is emptiness. That is, after installing the furniture required for the hallway, there is still a lot of criminally free space left in the room. And this is already an unaffordable luxury. Such a hallway cannot be called cozy.
An excellent way out of this situation would be to divide the hallway into two rooms. Of course, the main space should be occupied by the hallway. In the second room you can place an armchair, a table, mirrors, a floor lamp, and so on. Your imagination will tell you how to design this room. It shouldn't be too fancy. Otherwise the effect will be the opposite.
If the area of your hallway tends to be more square, experts advise, without further ado, to use a corner arrangement of furniture. This option will save you from unnecessary headaches.
Selection of furniture
- When choosing, it is important to be guided by the fact that there should be maximum free space in the hall. No bulky furniture, mail storage or old shoes.
- The optimal storage solution is built-in furniture. Niches, wardrobes, full-fledged dressing rooms will save space and remove unnecessary things from view.
- Mandatory furniture for the hallway-hall is a small table for small items, a pouf or bench, a hanger for outerwear, a cabinet for shoes, a chest of drawers for storing various things or a closet.
- The spacious room can be equipped as a full-fledged living room with a designer sofa and armchairs with velvet trim and carved legs. Here the format no longer matters much, the main thing is the location of all the elements.
No hall would be complete without a mirror. It can hang on the wall, stand on forged legs, or be built into a closet. The larger the mirror, the more interesting and brighter the room will look.
Corridor
At its core, the corridor is a “transit” room. And here it doesn’t matter whether it is narrow or wide. This is what we should proceed from when designing its interior.
Most often, the corridor is a narrow small room that connects the hallway with the rest of the apartment. This is especially common in apartments of earlier construction. In apartments with a modern layout, representing a single space, the corridors can be represented by a rather wide space, often merging with the surrounding rooms.
Since ancient times, the corridor served as a buffer zone between the interior space and the exterior space, outside the house. Which made it more practical than the modern layout. But in some cases, the ancient layout is still present today. Therefore, this arrangement of rooms is recommended for lovers of antiquity and its life wisdom.
If you have a narrow corridor, then you should take care of its visual perception as quite normal in terms of the width of the room. First of all, take care of the color scheme. It should consist of light, but different shades. For example, a corridor with a white ceiling, light brown walls and chestnut floor looks great. Due to the correct combination of colors, the effect of visual expansion of space is created.
In principle, the design rules for the corridor are the same as for the hallway, with only one difference - the design of the corridor is simpler in content. Therefore, there is no point in repeating what was written just above. But now is the time to talk about the design features of the hallway and corridor.
Interior design for narrow hallways
To design a corridor, the first step is to take measurements. This will allow you to choose a place for each item. The main focus is on the big things. The configuration of the hanger or cabinet depends on the available space. The depth must be chosen so that you can move freely around the room. You can order a project from a professional designer who will help you choose the ideal solution for your space. If you design a corridor interior correctly, you will get the following benefits:
- the opportunity to purchase furniture that will suit your room perfectly;
- your corridor will be stylish and functional;
- the hallway will fit into the interior of the entire apartment;
- the room will be easy to keep in order;
- you will have the dimensions of the designs you need and the perfect color combination.
Lighting
Hallway rooms often lack natural light. Therefore, you should take care of the artificial. In narrow small hallways, lighting is installed only on the ceiling. There is no need to waste your already precious space on additional wall lights. Often in a small hallway one lamp is enough. If one lamp does not suit you, you can install several lamps built into the ceiling. The main thing is that the room is not dark.
For lovers of comfort in everything and everywhere, we can recommend two-level lighting. Very practical. Creates comfort and homely warmth from the first steps in your home. Its functionality will provide you with a delightful feeling of “the roof of your house” at any time, especially late and inclement.
Lighting built into furniture can be interesting and useful. The so-called backlight. Usually it is built in the neutral part (zone) of the hallway. You can use LED strips and lamps for it.
Decoration
The importance of decor in the design of an entrance hall or corridor cannot be underestimated. After all, the first thing people encounter in your apartment is the entrance hall and corridor. Therefore, the use of paintings, family photos, graphic prints, and art objects in the design of these rooms is extremely important. An excellent decoration for a hallway can be some antique furniture, especially wicker or bent furniture.
The corridor is somewhat less functional than the hallway. Therefore, in its “open spaces” you can indulge your soul in decor. The decor of the corridor is no different from the decor of the hallway. And the effect should be similar. But a sense of proportion is required.
General principles of planning and design of the hall
When planning a hall, it is important to consider that the design of this room should best match the style of the entire apartment or private mansion. The differences here are manifested in the finishing - materials that are easy to clean and do not wear out for a long time are used. The functionality of the hallway presupposes the presence of places for storing street clothes, shoes, a small area for changing clothes after going outside, and putting your appearance in order before leaving the house.
When thinking about the design of the hall, you should take into account that its interior should match the appearance of the other rooms in the apartment
Design of walls, ceiling, floor
The peculiarity of the material for flooring in the hallway and corridor is its wear resistance and surface texture. The wear resistance of, for example, ceramic tiles should be at least third class (fifth class is expensive). The texture of the tile should be rough. In short, choose a floor covering depending on your and your family’s ability to move on ice. Just a joke, of course. But, as they say, there is some truth in every joke. This will be especially true in winter or in inclement weather.
It is not advisable to use linoleum for a hallway or corridor for the reason stated in the previous paragraph. However, this applies to a greater extent to the room located first from the front door.
If you want to use laminate as a flooring material, please note that it must be moisture resistant. In extreme cases, this type can be used to cover the floor area around the door. The rest can be covered with regular laminate.
The ceiling plays an important role in the design of the hallway and corridor. At the same time, some contrast with the recommended light tones of the walls is allowed. For example, brown and light brown colors in combination with light walls create special comfort in these rooms.
When it comes to wall design, there are a lot of options. The most common is wall cladding and painting. In this case, paneling is done either on the entire wall or on two-thirds of it. A wall lined to the middle will give your corridor or hallway the appearance of an industrial space. And this contradicts the very purpose of design in an apartment - creating home comfort.
An excellent design solution is to line one of the walls with mirrors. Thanks to this, the space of the room visually increases. This is especially effective in small corridors and hallways.
The use of moldings (a strip with a volumetric profile) in the design of walls and ceilings allows you to visually combine the planes of the walls and ceiling. This looks especially impressive if the hallway furniture also has these moldings.
Modern hallway style
The modern interior of the corridor should be:
- wear-resistant;
- ecological;
- practical.
The non-trivial design of a modern corridor can capture the imagination of the person you meet: futuristic shapes of furniture elements and unusual lighting can inspire fantasies on the theme of space or surprise with the trendy materials used in the interior. 'furniture.
Modernity with a touch of minimalism, with its modular systems and simplicity of forms, is suitable for those who want to leave the interior of the apartment corridor as free as possible.
Contemporary style in the hallway
Modern style is universal, characterized by elegance, practicality and minimalism. The interior is made in soothing colors. Colors should be simple and unobtrusive. White, beige, gray shades are suitable.
The main principle in the arrangement is spontaneous proximity. Ideal for floors:
- wood;
- laminate;
- tile;
- porcelain stoneware
It is better to refuse complex carpets and mosaics. Plain paint is usually used for walls.
The modern style appeared in the mid-20th century. It is based on Scandinavian interior and minimalism.
Folding wardrobes, built-in wardrobes, and transformable storage systems are welcome. You can decorate your hallway in a modern style with succulents or fresh flowers in a vase.
Classical
Even if you wear a business suit for a walk with the dog and drink tea with your finger sticking out, then you will definitely like this aristocratic style. Expensive marble and solid wood, which will not only reek of noble antiquity, but will also greet guests with a woody aroma. You can insert a small arch into the ceiling so that visitors, passing under it, will triumph. The classic style is suitable for businessmen who value time and tradition.
Provence
If you want to give your home a French country house look, choose Provence. In the living room in this direction, use pastel colors and do not skimp on national decorative details. If this is Russian Provence, place icons and a small wooden chest on the door.
Use local finishing wood. This way you will definitely add the atmosphere and national flavor inherent in your country. In such a nice apartment, a photo of your native landscape will look doubly advantageous.
Scandinavian
Simplicity and respect for the environment fully correspond to the ideas of modern design.
The Scandinavian style, based on the use of a single white color and simplicity of form, is great for small corridors in apartments.
Whitewashed wooden floorboards and a rug in neutral tones, a minimal amount of light-colored furniture and a mirror are all you need to create a cozy Scandinavian hallway.
The ethnic concept combines minimalism and philosophical accents. The idea of the Scandinavian style is based on the use of natural materials and finishes, which have not lost their popularity for centuries. To decorate the hallway use:
- Light shades of walls and floors (white, blue, light gray).
- Poster for decorating living surfaces and plants.
- Several lighting fixtures that simulate daylight (provided that there are no windows in the room).
- Natural finishing materials.
Loft
The style will appeal to creative people. It provides space and freedom, so in most cases, owners of small apartments remove the partitions between the hallway and the kitchen, connecting them into one.
In this direction, minimalist wall coverings with imitation brick, concrete or plaster are allowed. In mezzanines, industrial lamps with chrome coating are welcome, which are suitable for lighting and decorative purposes. Artificial ceilings, hanging ropes and huge mirrors will be an interesting addition to the interior.
Country
Particularly welcoming, relaxed and family style. It is characterized by the use of natural materials for finishing surfaces: wooden floors, furniture, doors. Things like wooden beams and forged items will look great. If there are fabrics, they should be colored or striped checkered fabric.
A country style hallway is particularly welcoming, calm and inviting.
Modern style
In such a design, simple geometry is most important, but there is no place for complex ornaments. It is necessary to free up space from various piles. The furniture is distinguished by its simplicity of shape and soft lines. The surfaces are shiny and shiny. Materials used are aluminum, steel, and nickel. Decorative elements will be superfluous here.
In a modern style, it is necessary to create a space free from various piles.
Minimalism
The design of a narrow corridor in a minimalist style is very popular among owners of small apartments. Functional furnishings and contrasting colors are the basis of the essential design. A minimalist hall will look modern.
It will be easy for guests to figure out where to put their shoes and hang their clothes. This style is suitable for people who do not tolerate excesses and respect simplicity and order. Arrange photos on shelves in a certain style, this will add aesthetics and, if a guest is waiting for you, they will be able to spend time in contemplation.
High tech
High technologies have also penetrated into the narrow corridor. High-tech can be considered the digital brother of minimalism. To create a corridor in this direction, introduce technology into the design. You can decorate your living room in a space style by working well with the lighting, for example, choose a garland of pleasant colors, it will take up the space in the hallway and make guests feel like star trek pilots.
Use black and white for flowers. Furniture should be functional and modern. If the light turns on with a clap and the garbage is disposed of by a smart vacuum cleaner, you can consider yourself a true supporter of high technology.
Doors
I would also like to say something about the entrance doors. This is especially true for the middle and northern latitudes of our planet, where the temperature regime will force you to take care of this element of the apartment’s interior. And its peculiarity is that, first of all, the doors should protect your hallway from low temperatures in winter. There are many designs, but the most effective are double doors.
Not recommended
If you have a mirror installed in your hallway or corridor, the lighting should be organized so that the lamps are in front of you or on the sides of the mirror. Do not use fluorescent lamps as they distort the color. For the fair half of humanity, this is important when applying makeup. It is better to use regular incandescent or halogen lamps. And of course it is important that they have sufficient brightness. Otherwise, such lighting will be of no use. Unless it’s about finding a way out of the room without getting a bump on your forehead.
The hallway should not be designed in dark colors, especially if it is narrow and long. Otherwise, only you will walk along this corridor. Guests are unlikely to like the prison atmosphere that reigns in this house. After all, the hallway and corridor are the face of your apartment. Also, do not hang oversized items on the wall. The effect is the same. And even more so, make one of the vertical planes, especially the end plane, mirror one in such a corridor.
Low-hanging chandeliers and lamps should not be used. They enhance the feeling of limited space in the hallway or corridor. The height of the room with such lighting is visually perceived to be much less than the actual height. It is better to use floor lamps and wall sconces.
How to design a corridor in an apartment: photos of stylish color solutions
Color palette is important for outdoor furniture. The right shade will visually decorate the room, making it simple. An inappropriate tone turns a windowless room into a dark heel.
Dark tones
Dark flowers - black, brown, blue, sandpaper - are only suitable for common areas. It is better to watch them outdoors, where there are windows - it is important that daylight enters the room. If window cleaner is not available, install ceiling lights and wood stoves.
Light
- All pastel shades are universal, look great in large halls and are simply irreplaceable in small corridors.
- The range of lamps goes well with cool colors.
- White color is also suitable for decorating any room, but it will require more attention and care.
Beige
In addition to white, beige is suitable for the interior of small rooms. Its difference from the previous solution is that it has a beige relation to the thermal spectrum. The room is cozy and has a homely atmosphere. White is more austere and shiny.
White
In many apartments, the adjacent room is the smallest. For its design, we recommend choosing white color. Single wallpaper or paint will visually improve the room, add light and lightness.
Usually a whitish tint is applied if daylight does not reach the corpse. It harmonizes with modern interior styles.
Gray
Freestanding ones in gray tones fit into a restrained and laconic style in the interior design of the apartment. The coloring of perfumes with an aesthetic lobby, hi-tech, Scandinavian style, minimalism. Choose large mirrors or cabinets with glossy surfaces to make the room special.
