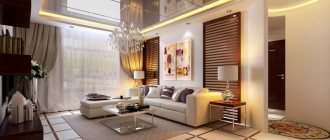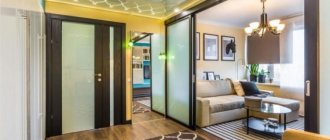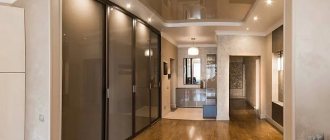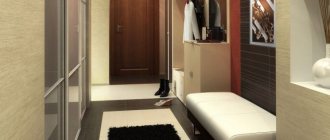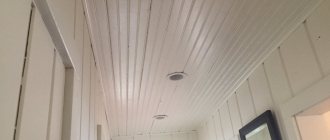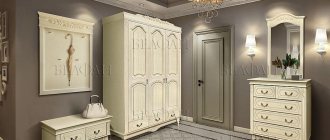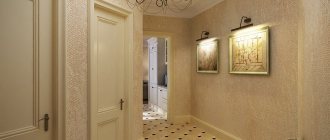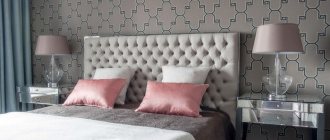The hallway in the house plays a huge role. It, like a business card, will tell visitors about the character of the owner of the house. First of all, guests enter the hallway and get their first impression of the interior of the entire house.
Therefore, when designing a hallway design, it is important to pay close attention to the little details, which should be practical and harmoniously combine all household items.
How to give the corridor a beautiful and sophisticated look? To find the answer to this question, you need to look up and look at the ceiling in the hallway.
Brief overview of the article
No. 1. Dye
Painting is the easiest way to finish a ceiling, especially since with the help of the right color you can visually hide some of the shortcomings of the hallway. There are many advantages of this option:
- the ability to choose any desired shade;
- ease of application;
- low price;
- durability of the resulting surface;
- for low hallways this is one of the most acceptable options, because painting does not take away valuable centimeters of room height;
- a well-chosen paint color can, for example, visually elongate a room. So, if the ceilings are light, the floor is dark, and the walls are of an intermediate shade, then the hallway will look a little more spacious and taller.
However, painting has one significant disadvantage . Along with the ease of applying the paint itself, it is worth noting some difficulties in preparing the surface: it must be smooth and free of flaws, otherwise when painting they will all be emphasized. You will need putty, plaster and primer on the ceiling, which means the finishing process becomes more complicated. Plasterboard sheets that have a perfectly smooth and even surface can make the task easier, but their installation takes up 10-15 cm of the hallway height, which is critical in some cases.
Features of choice
A corridor is a room that has a number of features:
- Quite a small space. Typically, the hallway has the shape of an elongated rectangle, the width of which is several times less than the length;
- The corridor is practically devoid of natural light due to the lack of windows.
Considering this specificity, choosing a stretch ceiling for finishing will be an excellent option. Installation will take a little time, but the result will exceed expectations.
However, when choosing, you should consider the following:
- It is better to make a stretch ceiling in the hallway of an apartment from a glossy canvas, in order to visually enlarge the room, examples can be seen in the photo;
- Discreet, pastel colors are perfect, without complex or ornate patterns - stretch ceilings in light shades in the corridor can also be seen in the photo;
- A special role should be given to the choice of lighting fixtures, because they will be the only source of light in this room;
- You need to select the profile and fastenings for the frame so that they allow you to maintain the height of the original ceiling as much as possible.
No. 2. Whitewash
Whitewashing is a method, frankly speaking, outdated, but at the same time simple, minimally labor-intensive and cheap. The aesthetic appeal of a whitewashed ceiling is inferior to other options, but if you are on a limited budget or do not want to spend a lot of effort on repairs, whitewash becomes a good option.
It is worth noting that the surface for it should also be carefully prepared , almost the same as for painting. In addition, whitewashing is far from the most durable option , because after just a couple of years it begins to turn yellow or crumble.
Forms and types
Ceiling coverings can be simple or suspended. In the first case, they are applied or attached directly to the base. In the second, they need to build a special frame. Simple ceilings are obtained by whitewashing or painting the surface, gluing wallpaper or polystyrene foam boards onto it. Their shape, in most cases, is a perfectly flat surface.
For suspended ceiling structures, transformations are limited only by the range of the designer's imagination. In addition, it is possible to construct both one-, two-, and multi-level systems.
Types of suspended ceilings:
- Plasterboard.
- Tension (mounted).
- Cassette.
- Rack and pinion.
- Hemmed.
The shape and type (or combination of several) ceiling structures are selected depending on individual taste preferences, budget for renovation, as well as architectural and other features of the room.
No. 3. Expanded polystyrene boards
Another fairly inexpensive and simple way to decorate the ceilings in the hallway. Such slabs, as a rule, have a size of 50*50 cm, can be smooth, have a pattern, relief, or imitate other materials. A large assortment is the main advantage of this type of finishing, and among the others it is worth noting:
- low price;
- ease of installation. Preliminary preparation of the surface, as for painting and whitewashing, is not required - it is enough to simply remove the layer of old finish, but there should not be any serious changes in height. The tiles are attached using a special glue; they themselves are lightweight, so the installation process is simple and quick;
- After installation, such slabs can be painted, which will help to easily add newness to the interior.
Among the disadvantages of polystyrene tiles is their low fire resistance, but for a hallway this is not so bad. Many people note that the material looks rustic, and this is the case, however, with regard to very cheap options. Slightly more expensive tiles can be laminated, imitate many different materials, have an interesting relief, and therefore become a budget decoration for the hallway.
Ceiling made of plastic panels
Plastic panels are also an easy-to-install option for decorating ceilings. Thanks to the arrangement of clear lines, a panel ceiling in a narrow hallway will visually expand the space.
Manufacturers offer various color solutions, including those imitating natural materials. Therefore, you can choose an economical solution that will look elegant and noble.
Once the installation method and materials have been determined, you need to think about what shade and ornamentation the finish will have.
It is also important to consider the location of the lamps. All these nuances together can turn the ceiling even in a small hallway into a practical tool for expanding space.
Design of a narrow hallway in an apartment 2022 in a modern styleHallway decor - beautiful ideas and ways to decorate a hallway with your own hands (85 photos and videos)
- Mirror in the hallway - modern design ideas using mirrors (110 photos)
No. 4. Wallpaper
Wallpaper on the ceiling in the hallway is not the most common option. Nevertheless, this is an interesting solution that will not require much expense , and most people can handle the gluing on their own. Among other advantages, it is worth noting the huge variety of modern assortment : you can decorate the hallway with either plain wallpaper or material with any pattern and ornament. Wallpaper does not take away height , and the dense material can even hide some surface irregularities.
Due to the ornament, you can hide not only some ceiling defects, but also slightly change the perception of the room . For example, an asymmetrical pattern will help hide some unevenness, and striped wallpaper extending from the walls to the ceiling will make it a little higher. Among the disadvantages of such finishing, it is worth noting its insufficient durability (up to 10-15 years) and the difficulty of using it in hallways of non-standard shapes.
For the ceiling in the hallway, the following types of wallpaper are better suited:
- glass wallpaper for painting, which reinforces the surface and allows you to change the color of the ceiling several times;
- vinyl wallpaper with a huge selection of colors and patterns;
- non-woven wallpaper;
- paper wallpaper is the most short-lived, but environmentally friendly and cheap, so in some cases it can be an excellent option.
Options for finishing ceilings in the hallway
Usually, during renovations in residential premises, it comes to the hallway at the very last moment. The whole apartment already shines with brilliance, cleanliness and newness, but you still have to tinker with the corridor or hallway. There are two options to solve the problem:
- in the first and simplest case, you make a ceiling in the hallway from materials left over after finishing work in other rooms and spaces;
- in the second option, all work and all materials are selected anew, from scratch.
The first option, despite the fact that it is the cheapest, can only be implemented in a small apartment. In a small area, due to the original design, quite interesting things are created on the ceiling part from the remains of plastic panels and drywall. You can pay attention to the polystyrene foam tiles left after renovation in the kitchen. A successful design solution would be a ceiling covering in the hallway made of polystyrene foam boards with fragments of a painted surface.
Note: the corridor in a city apartment traditionally has an area of 3-5 m2, especially since such a small space often contains cabinets under the ceiling and mezzanines. There is even less space available for the exposed ceiling surface.
This finishing option is often temporary, but in most cases you have to live with this finishing option until the next renovation in the apartment.
The second finishing option requires separate planning. For the hallway in a large and spacious apartment, in a private house or in a cottage, hallways occupy quite large areas. In fact, at this stage we are talking about creating a full-fledged ceiling surface, with its own design and in a certain style. Accordingly, for this purpose a certain amount of materials and components will be required. A correctly drawn up sketch will allow you not only to select the right amount of materials, but also to make the entire hallway, from the floor to the very top, look good.
Types of ceiling designs that can be used in this part of the living space as much as when working with other rooms. Another thing is whether it would be appropriate to use an expensive design for the installation of ceiling surfaces in the corridor and vestibule. According to experts, four finishing options are optimal for corridors: painting, installation of plastic panels, slatted and multi-level plasterboard construction. All of the listed types of design will create the necessary overall positive impression from the first minutes of presence in the house.
No. 5. Decorative plaster
Thanks to decorative plaster, you can create a unique ceiling, and the relief of the plaster can hide some unevenness. The relief is created using the components included in the plaster, which, when rubbed with sponges, spatulas or graters, form characteristic grooves. A special type of decorative plaster is Venetian, which is more difficult to arrange, but it gives a smooth mirrored ceiling that resembles stone - very beautiful and luxurious.
In addition to the unique appearance, the ability to mask some defects and environmental friendliness, among the advantages of decorative plaster it is also worth noting the preservation of the height of the space . Some types can be applied with your own hands, but with Venetian plaster and some others everything is not so simple - you will need the help of a professional.
Aluminum slatted sheets - why they are convenient
Aluminum slats in the corridor look modern, stylish and unusual. The total cost of the finished ceiling is quite high, but the costs during operation fully pay for themselves.
The advantages of aluminum slats at the base of the ceiling include:
- variety of textures (glossy, matte, mirror versions of surfaces with imitation of natural materials are available);
- long service life (over 25 years);
- easy care (without the use of expensive detergents);
- quick and easy installation (it is acceptable to do it yourself);
- environmental friendliness (design elements do not pose harm to human health).
Considering the relatively high cost of the canvas, it would be advisable to use it in the decoration of corridors and hallways of large premises with a well-designed interior.
No. 6. Mirror tiles
A mirrored ceiling is a bold and unconventional solution . On the one hand, a reflective surface is an opportunity to make a small hallway visually larger and taller , because even one light source will be reflected in the ceiling and illuminate the space well. On the other hand, you need to arrange everything so that the hallway does not turn into a laughing room.
Mirror plates may mean polystyrene plates coated with a mirror film: the reflection is blurry, but the material itself is cheap. Traditional mirror plates provide a clear image; they are heavier, more durable and of higher quality. This finishing material is secured with screws or special glue. You should be prepared in advance that you will need to take care of such a ceiling more often than any other finish.
Hallway design
Floating stretch ceiling is a new word in interior design. The feeling of airiness is created through the use of special lighting.
Curly ceilings are made of plasterboard or foam plastic. Thanks to their shapes, they make it possible to realize any fantasy.
Matte ceilings are best used in conjunction with light sources. A matte two-level design will look good.
Glossy ceilings visually expand the space.
Designs with beams are suitable for Provence, Country, Loft styles. Beams can be made of wood or metal.
No. 7. Modular suspended ceilings
This type of ceiling structure includes cassette and slatted ceilings. In terms of performance, they meet the requirements of the hallway, and among the main advantages it is worth noting:
- strength, reliability, durability;
- communications can be laid under the frame of such a ceiling;
- thanks to the presence of the frame, you can arrange an interesting lighting system;
- ease of installation.
Many people associate metal (aka slatted) ceilings with a bathroom, and cassette ceilings with office space, so this solution is not suitable for everyone. In addition, you will need a frame, and this is not only space for all wires and other communications, but also minus 10-15 cm in height , which in some cases is not at all superfluous. It is also worth keeping in mind that the slatted ceiling is quite expensive, and its repair is labor-intensive.
No. 8. Drywall
Suspended plasterboard ceilings are a real hit of modern times . This solution combines practicality, excellent appearance and gives room for imagination. Plasterboard ceilings are popular due to numerous advantages:
- there is no need to carry out long and dirty plastering work - the plasterboard sheets have a flat, smooth surface;
- communications can be placed above the structure, incl. wiring to create a spot lighting system;
- you can create multi-level ceilings, give the structures an interesting shape, but such a solution is only available in high, spacious hallways; a multi-level design will turn a miniature space into a real hole;
- environmental friendliness and safety of the material.
Reducing the height of the hallway is the main disadvantage of using drywall, but if this is not scary, then the other disadvantages are minor. After installing the structure, it will be necessary to finish it with paint or plaster, and the lighting system needs to be thought out in advance, since then it will be impossible to attach something heavy to the ceiling.
What to pay attention to when choosing a finish
Before you begin repairing the ceiling in the hallway, you need to take into account a number of factors that may affect the perception of space:
- hallway area and wall dimensions. These are the two most basic points that need to be taken into account when choosing which ceiling will fit best into the interior of the corridor. Even the color of the walls will affect the small vertical dimensions of the room. In this case, a good solution is light ceilings and walls;
- suspended ceilings in a two-level plasterboard corridor will expand the cramped space, but at the same time take away the height from the room. Proper lighting will help make the structure easier. You can use LED lighting around the perimeter of the levels or spotlights on the ceiling along one wall;
- small corridors should not be cluttered with a large number of accessories. Simplicity and conciseness are the main design features for such rooms.
Often, when repairing ceilings, people do not take into account the mass of design techniques that can be used to achieve different results, but prefer to finish the surface in the way they like. This is a big mistake, because little secrets will not only make the room beautiful, but also correct all the shortcomings in the room’s layout.
The answer to the question of how to visually increase the height of the ceiling.
No. 9. Stretch ceiling
Another popular solution at the moment, which is used in almost all rooms. A stretch ceiling can be matte or glossy, made of fabric or PVC, be plain or have a pattern , and the pattern can be absolutely anything. A wide range is a significant advantage , but not the only one. Among the advantages of suspended ceilings it is also worth noting:
- durability and practicality;
- the design hides the main ceiling, so there is no need to plaster and level it;
- The installation process is quick and dust-free;
- it becomes possible to use spot lighting, which will help make the hallway brighter, and this room almost always suffers from a lack of natural light;
- designers talk about the need to use tension structures in hallways of irregular shapes, since such a ceiling will distract the eye from the angularity of the hallway;
- moisture resistance and the ability to withstand the weight of a large amount of water if your neighbors suddenly flood you.
Matte stretch ceilings will make the space more comfortable, and glossy ones, reflecting light, can make the hallway larger. The main disadvantage is the high price, but it is more than compensated by durability and practicality. You should be prepared for the fact that a few centimeters of height will be lost, but the glossy surface will compensate for them.
Lighting
A peculiarity of hallways and corridors is the absence of natural light sources in most cases. Light can also expand a space and, conversely, narrow it. Use at least two lamps: a general one and a spotlight in the required location.
Individual preferences, budget and ways to hide shortcomings and highlight the advantages of a room answer the question of which ceiling is best for the hallway. The main thing is that it delivers aesthetic pleasure and practical benefits to household members.
In conclusion
The hallway, being the boundary between the house and the street, takes on many negative impacts. That is why it is necessary to choose finishing materials that are minimally susceptible to such influences, wear-resistant and durable. Although the main impact falls on the floor and walls, the choice of finishing for the ceiling also needs to be taken seriously. It is necessary to take into account not only purely practical requirements, but also the aesthetic side: it is important that the material looks good, emphasizes the style of the hallway and is combined with the main elements of not only this room, but also those adjacent to it.
The article was written for the site.
Tags:Ceiling, Hallway
Color solutions
White color goes well with all colors, visually expands the space, and emphasizes the advantages of other shades. Associated with coolness and freshness. Contrastes well with dark shades, putting them in a favorable light.
Due to its properties to visually enlarge the room, it is suitable for small rooms and corridors. It shows almost no dust and can be used as a base color.
Black color also has the ability to be combined with any styles and colors. This color is not advisable to use in small rooms, as it tends to narrow the space. A black ceiling will have to be washed much more often than a white one, since the dirt on it is more noticeable.
Light brown color gives the room coziness, visually expands the space, and helps to relax.
Azure color is associated with order, freshness, and also visually expands the room.
Turquoise color is the color of coolness, calms and gives coziness.
Orange tones are best used in rooms with insufficient light. Amber shades will fill the room with soft light.

