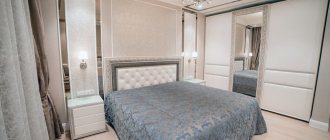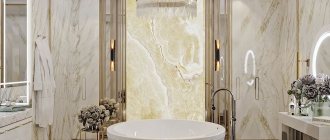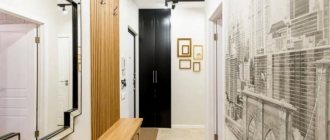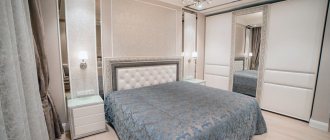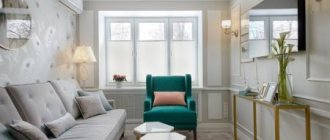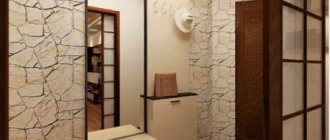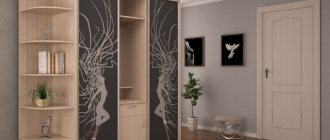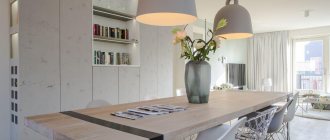11/24/2020 Read in 7 minutes.
In this article we will look at a variety of ideas for renovating hallways and corridors with different layouts. We will be presented with both design ideas and real photographs of finishing in completed projects. For example, in apartments in new buildings, panel and Khrushchev houses. We will also learn about fashion trends in corridor interior design, read about current design solutions and beautiful decorative accessories.
Corridor shape: narrow, long, small, large room. Design options from the Fundament Group of Companies
view the album in a new window
In the photo: Repair by the hands of the craftsmen of their team of finishers from the Fundament Group of Companies
Repairing the walls in the hallway can vary depending on the type of room. For example, rooms that are too elongated will require visual effects and solutions that make the space more harmonious. For example, thin design lines, geometric patterns, dark-colored perimeter flooring, high baseboards and mirrors. Spot lighting of art objects and maximum reflective and glossy surfaces also look great.
Interior design of a long corridor in Art Deco style in neutral shades
view album in new window
In the photo: Idea with black accents
Repairing a narrow corridor without windows also has its own characteristics. On the one hand, dark shades cannot be used here. On the other hand, without contrast, all the interior details merge into one incomprehensible picture. Therefore, our designers of the Fundament Group of Companies take a responsible approach to such additional rooms as corridors and hallways. They are the calling card of your home; they form a subconscious attitude towards you as the owners and even your lifestyle in general. All this depends not only on the appearance of your kitchen.
Renovation of a narrow hallway with 3D panels on plaster walls and gold Art Deco accents
view album in new window
In the photo: Renovation of the hallway with 3D sculptures on the walls
To add some flair to your interior, there are many ideas that you can use in small spaces. For example, geometric prints in the Art Deco style, designer lamps, special color accents. Among such ideas, panels that look like wood, stone, metal, as well as 3D panels for walls made of polyurethane and gypsum with a three-dimensional relief deserve special attention. Another unique solution is a mosaic panel! We believe that hallway wall decor doesn't have to be neutral, it can even be exciting!
Interior design in classic white and beige tones with brown marble in a large hallway
view album in new window
In the photo: Renovation of the hallway by the hands of craftsmen by their own professionals from the Fundament Group of Companies
Wall renovation is not just finishing. This also includes properly selected interior doors, glass partitions and screens, built-in furniture, as well as lighting effects. All this must be taken into account when planning the future interior, so that in the end it is harmonious and elegant.
Modern Art Deco in the interior design of a small and narrow corridor in dark colors
view album in new window
In the photo: Elite repairs by the hands of masters by our specialists from the team of the Fundament Group of Companies
In the Art Deco style, great attention is paid to contrast, for example in color or shape, relief or surface type (matte or gloss). This style is ideal for small spaces, as it builds perspective, geometry, point accents and the right focal points for them.
Mistakes in decorating the hallway in an apartment
There are 5 most common design mistakes in hallways.
Paintings
The oblong room of paintings on the walls is turned into a kind of gallery. The images rarely look appropriate. It is better to prefer functional decor.
Dark shades in the interior
There is often no natural light source in the corridor; the room already looks dark. Black, brown, deep blue and green shades turn the room into a dungeon.
Mirror opposite the door
It is better to place life-size mirrors along the walls. The reflection opposite the door is scary.
Multi-textured finish
When decorating small rooms, it is better to use one shade and one texture. If you combine plain, smooth materials and masonry, spread the coverings on different walls. Such stone “islands” cut into and clutter the room.
Small parts
Many decorative elements and complex cladding create unnecessary surfaces for dust accumulation. Dirt from shoes settles on all objects; in such an interior you will have to wipe every “step” in the cladding.
When choosing solutions for a new hallway renovation, try to focus on already implemented ideas that will help you avoid common mistakes.
Type of house: renovation of the corridor in Khrushchev, socket and new buildings
view album in new window
In the photo: Art Deco style in the apartment
In interior design, we are faced with different types of layouts. For example, low ceilings in small hallways in Khrushchev-era buildings, which need to be increased through redevelopment; too typical long corridors of panels that can be expanded literally or visually; as well as complex broken lines in new buildings, which need to be used 100% for storage and to create comfort. An experienced designer will be able to find benefit from every problem and implement a high-quality solution!
Bright interior project for a small hallway in a panel house
view album in new window
In the photo: Project for a hallway in a small apartment
Light shades are ideal for decorating small spaces. White or beige can be combined with pastel accents: blue, soft pink, dusty pink, blue grey, sorbet yellow, pale lime or asparagus shade. If you don’t want to make your apartment too colorful, you can focus on the shades that different materials bring into the interior: gray veins on white marble or gold on black, gold metal in the form of fittings and lamps, frames for paintings and photographs.
Spacious open hallway in neoclassical style after redevelopment
view album in new window
In the photo: Design in white tones with beautiful wall sconces
Renovation ideas are not limited to finishing, because decor is also a very important part of the overall image. The most popular decorative items here are chandeliers and sconces, which allow you to create a feeling of comfort and warmth even in a room without windows. You can also add a console table, ottoman, paintings and photographs, and decorative sculptures in niches.
A small corridor with an entrance hall with an accent in a blue wave shade
view album in new window
In the photo: Beautiful hallway renovation with blue accents
This interior is similar to those we see in Khrushchev buildings: the narrow starting area of the hallway ends in a broken corridor. For this layout, it is best to choose an accent design: a neutral shade for all walls except one, as well as multi-colored furniture in the same tone. It is worth limiting yourself to one color for the entire room.
Built-in furniture during major repairs and redevelopment in Khrushchev
view album in new window
In the photo: Hallway with built-in furniture and mirrors
Repairing a corridor in a Khrushchev-era building often involves redevelopment, otherwise you won’t be able to install real full-size furniture or build in a wardrobe. Extra square meters can be taken from the living room (living room or bedroom). Then you will get a more comfortable and ergonomic space.
Small and narrow hallway with simple decoration and ethnic elements
view album in new window
In the photo: A cheap but very stylish option for renovating an economy class hallway
If your budget is limited, it is best to choose standard finishing materials, but add one spectacular accent, for example, a picture or a console table. Then even a small room will become amazingly beautiful.
Project for an unusual broken hallway with built-in wardrobes, an ottoman and a shoe cabinet
view album in new window
In the photo: Cheap economy type repair option
The hallway renovation ideas that can be found in this design project are very diverse. An amazing floor with a floral pattern looks simply stunning, creating a surreal mood of an autumn garden. Furniture with an ottoman and a nightstand is ideally built into a niche right next to the front door. Please note that the velvet upholstery of the ottoman reaches almost to the ceiling! This zone also has a spectacular crown of wide moldings with relief.
An image of a standard long corridor divided into rooms with a mirror finish and decorative plaster
view album in new window
In the photo: Renovation of an apartment in Khrushchev
Standard renovations must also be thought out by the designer, otherwise the room may turn out to be too cold, uncomfortable and unattractive. For example, this renovation in a Khrushchev building looks quite typical for its class. But the right combination of dark chocolate shade in porcelain stoneware and walnut-tone plaster allows you to create a feeling of complete harmony. Note that small mirror inserts visually expand the space exactly where it is needed. And all the details are decorated in white (interior doors, moldings, slopes, ceiling). Steel-colored sockets are matched to the color of the fittings.
Real photo of a hallway renovation in a new building with a huge built-in storage unit
view album in new window
In the photo: Design idea with a built-in dressing room
This built-in wardrobe deserves your attention not only because of its size. The mirrors are arranged very beautifully and ergonomically here. The closet itself consists of three pairs of hinged doors, the two right ones with mirrors. Thus, two adult family members and two children can try on clothes and look at their appearance at the same time. A very practical solution! In addition to these mirrors, there is another boudoir mirror near the hanging cabinet near the outerwear hangers.
Project of a beautiful small interior with stained glass windows and exquisite decoration of the floors and walls
view album in new window
In the photo: Idea for a hallway with mirrors and wallpaper on the walls
Repairing a corridor in a panel house often involves decorating it with classic wallpaper and mirrors. This is exactly the option you see in the visualization of the interior project above.
Neoclassical charm in the interior with lilac walls and gallery hanging of paintings
view album in new window
In the photo: Renovation in a narrow corridor in a fashionable shade for 2022
Corridor design ideas are largely focused on color. Fashionable shades - lilac, stone gray, gold, ash pink, teal, midnight blue, muted red, lime and avocado - play an important role in setting the mood.
Renovation of the hallway with porcelain tiles on the floor, suspended ceiling with lighting and laconic design
view album in new window
In the photo: Laconic interior design
An important point in the layout of the apartment is the location of interior doors in the public space. It is important that each door opens in the right direction and on the right side so that you can move around the apartment comfortably.
Bright interior with Art Deco elements and a golden chandelier
view album in new window
In the photo: Renovation with a built-in wardrobe and ottoman in the boudoir area
Renovation in a narrow space must necessarily involve finishing in light colors and glossy, shiny accents.
Practical decor items
Mirror
No hallway is complete without a mirror, because before going outside, all residents need to make sure that their appearance meets their own expectations. But in addition to the main functional load, a mirror can act as a decorative item, decorating the hallway, making it more interesting and expressive.
Basket or umbrella stand
A wicker basket or an original stand can serve as an excellent decoration for the interior of your hallway, personalize it, and diversify it. Not to mention fulfilling its main function - storing umbrellas, in which you will not need to waste time searching, you will always know where to get your umbrella on a rainy day.
Textiles and carpets
Not every hallway has a window, and not every window homeowners choose to drape. But if you still decide to decorate the hallway window with curtains or curtains, then choose materials that are easy to care for. The same goes for carpeting. Still, the hallway is a room with a high level of pollution.
Roller or Roman blinds made of thick fabric, as well as bamboo blinds, will be the best choice for decorating a window in the hallway.
Lighting system
The method of illuminating the hallway depends on the type of decoration used on the ceiling (whether lamps or LED strips can be built in), the style of the room, the size of the room and your taste preferences. The hallway should be sufficiently brightly lit; it is better to use several levels of lighting - for example, a central chandelier and a wall lamp or a pendant lamp and built-in LED strips.
It is obvious that a luxurious chandelier with many brilliant decorative elements can transform the hallway into a truly luxurious room.
Living plants
Hallways in private homes are often abundant in space, and there is even enough space to install pots or tubs with living plants. It is difficult to call a living organism that purifies the air a decorative item, but it is undeniable that plants decorate and refresh any interior with their appearance and mere presence.
Ideas for a corridor in different colors: 5 options
view album in new window
In the photo: Idea with a black floor and white walls
Repairing the walls in the corridor could be done simply: for example, painting it white over plaster. But it is very important to choose the right color scheme.
Black and white
view album in new window
In the photo: Renovation of a corridor with built-in storage systems with mirror facades and a metal console table
This color scheme is ideal for all spacious and large hallways with massive furniture. Black lines add symmetry and a sense of clean aesthetics.
Walnut gray with white walls
view album in new window
In the photo: Renovation of a room and corridor in a loft-type apartment with a studio layout
The design and renovation of a hallway that is already attached to a living room, kitchen-living room, or even a studio layout with a bedroom is best done in a relaxed manner. The design of the room and corridor may differ due to accent walls.
Beige and white with chocolate accents
view album in new window
In the photo: Interior design in a narrow space in a classic style
The renovation of the kitchen and hallway can be completely in tune with each other due to the practical finishing of the floor with tiles or porcelain stoneware. After all, both zones are “wet” and passable, so they need material with high wear resistance.
White and blue with beige tiles
view album in new window
In the photo: Design in a narrow passage space of a small apartment with blue accents
Repairing a hallway with your own hands is almost impossible to do cheaply and beautifully. Even after looking at other people's ideas, you will end up having to do the work of several specialists: a designer, a assembler, a tiler, a plasterer-painter, a furniture assembler and a decorator. It is better to entrust the design of the hallway and your entire apartment to professionals.
White and gray with silver accents
view album in new window
In the photo: Idea for renovating a corridor with a console table and mirrored wall decoration
This interior is suitable for decorating an apartment for a family with teenage children!
Hallway +1
The hallway of a private house can have such a large area that, in addition to all the paraphernalia necessary for this room, furniture for another segment of life can also be placed. Some homeowners install a sink to be able to wash their hands after gardening right in the hallway, while others need to wash their pet's paws after a walk. And someone decides to move the office to the hallway area.
Beautiful photos of a hallway renovation with built-in furniture
view album in new window
In the photo: Renovation of an apartment in a modern style with Art Deco elements and a wardrobe
This super-modern interior looks luxurious and at the same time very futuristic!
Luxury and Art Nouveau aesthetics with stained glass, gilding and marble flooring
view album in new window
In the photo: A classic-themed interior with mesmerizing stained glass windows with emerald accents
The stained glass decoration of the doors in this interior looks simply amazing!
Flooring
It is very convenient to divide the apartment into separate areas using various types of floor coverings. Moreover, in this case a double effect is achieved. An appropriately sized rug, laminate, or tiled area will help create a boundary and also keep street dirt from getting into the living room.
Sliding doors
These doors are great space savers. They are practical, comfortable and beautiful. When open, they create the illusion of increased living space, and when closed, they provide a complete sense of privacy.
