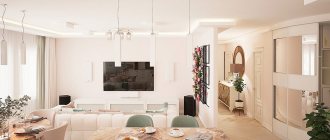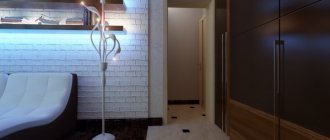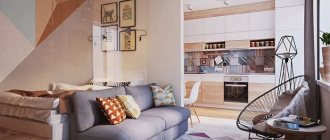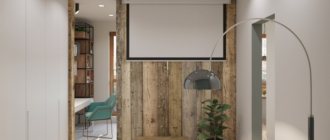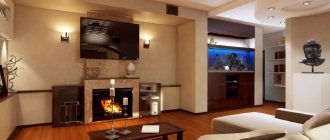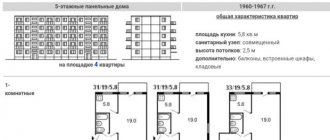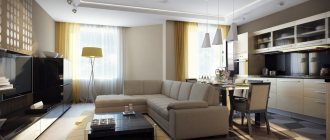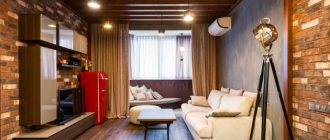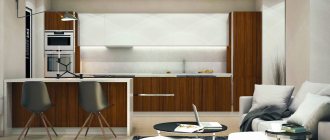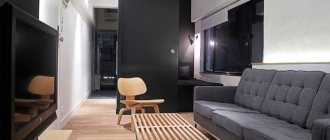01/09/2019 Read in 3 minutes.
When remodeling a three-room apartment, several factors need to be taken into account. These include:
- number of bedrooms required,
- lifestyle of apartment residents,
- room lighting,
- color spectrum,
- style and interior design.
In addition, you need to consider:
- location of load-bearing walls,
- the presence of partitions and columns,
- impossibility of moving some zones at your discretion.
Therefore, when remodeling a three-room apartment, designers will always have a lot of work to do.
10% discount
Design project for free
Author's supervision is free
Profitable proposition
10% discount on repairs!
Everyone, if you make an advance payment under the repair contract, you will receive a 10% discount.
100% refund guarantee if you are not satisfied with the quality.
GC "Fundament" guarantees the return of the prepaid amount if you are not satisfied with the quality of our services. Repair warranty 5 years.
more details
Save up to 20%
When ordering a major overhaul, interior design is FREE!
All those who have entered into an interior design contract will receive a full refund of the cost of a standard project at the final stage of renovation.
100% refund guarantee of the entire cost of the interior project.
In case of concluding a contract for a comprehensive renovation with payment upon delivery, the full cost of the interior project will be returned at the final stage of the renovation. In case of full prepayment, you will immediately receive a 10% discount on repair work and a full deduction of the design cost.
more details
Save up to 25%
Full control of the object and equipment for FREE!
When concluding a contract for design or repair, architectural supervision is free!
Guarantee of full compliance with the developed project.
Daily designer supervision over the compliance of the repairs being carried out with the project. Selection and control of the supply of finishing materials, plumbing, furniture, textiles and decor.
more details
Types of apartment layouts
A three-room apartment can have the following types of layouts: “Stalinka”, “Brezhnevka”, “Khrushchevka”, luxury housing, modern housing.
In “Stalinka” the walls will be massive and made of red brick. The rooms in this apartment are isolated from each other and have a convenient location. The bathroom in Stalinka is often separate. Elite buildings even had quarters for servants.
The rooms in the three-room Khrushchev building are located very poorly. Here you can find a combined bathroom, low ceilings and panel walls. The kitchen in the Khrushchevka is quite small, so the owners of such apartments are trying to remodel it in order to furnish such a home as comfortably as possible.
A medium-sized apartment with a separate bathroom is, in fact, an improved model of the Khrushchevka, but it is called the Brezhnevka. The size of the kitchen in such an apartment rarely exceeds 9 square meters. m.
In luxury housing, the number of bathrooms corresponds to the bedrooms in the house. Such housing often fully satisfies all the owner’s layout wishes.
Modern apartments are distinguished by spacious rooms, a separate bathroom or several, as well as a kitchen exceeding 7 square meters. m.
Whatever the apartment is, it can be rebuilt, making living in it more comfortable and meeting the needs of the residents.
view album in new window
In the photo: Living room interior in a modern style apartment
Redevelopment of a 3-room apartment with a change in the balcony or loggia.
Redevelopment of a 3-room apartment - permission for renovation.
We have already touched on this topic and described in detail all the nuances of attaching a balcony or loggia to the interior spaces. For balconies you can read about this here, and for loggias here. Let us briefly summarize the main theses here.
Firstly, it is prohibited to attach balconies or loggias to interior spaces without installing French windows in accordance with clause 10.18 of Appendix 1 to Moscow Government Decree No. 508. Even if the balcony and loggia are thoroughly insulated, it will not be possible to pass approval. Secondly, enlarging the opening to the side when exiting to the balcony is only possible in monolithic houses, where the external three-layer walls are not load-bearing. Thirdly, it is impossible to eliminate the threshold at the exit to balconies in panel buildings. This leads to the formation of cold bridges and the appearance of mold or fungi among neighbors below. Therefore, the author of the house project does not give his consent to such events, and without it, approval in this case is impossible. In brick houses, the threshold can be removed only if the balcony slab is supported by support on external retaining walls, and not by pinching in the enclosing wall. In monolithic houses it is possible to remove the threshold. Fourthly, it is possible to eliminate the window sill section of the outer wall in houses made of monolithic reinforced concrete; brick, again, depending on the type of support for the balcony slab; in all panel houses built before 2007, as well as in panel houses built after 2007, the author of which is not the MNIITEP design institute. If the author of the house is MNIITEP and the panel house was built after 2007, then they do not allow the window sill sections of the outer wall to be removed, citing the fact that the protection of the building from progressive destruction is being compromised.
Layout features
The layout of a three-room apartment can be: closed, partially closed, open, adjacent, mixed.
In a closed layout, all rooms will be isolated from each other, but each of them will have access to a common corridor. The largest room in this case will be the living room.
Open floor plans can often be found in studio apartments. At the same time, the spacious room is simply zoned. Each of these zones can have its own design and type of lighting.
In an adjacent layout, only one of the rooms will have access to the corridor, the rest will be connected to it by a passage or door.
The mixed layout contains isolated and adjacent rooms.
In a partially closed type of layout, one part of the room can be open, while other rooms will be isolated. The space will be divided by a small hall.
Taking into account the types and features of the layout, you can choose an advantageous arrangement of rooms by remodeling the premises. Designers always carefully consider the possibilities of optical and actual increase in space and usable area. For these purposes, modern equipment and materials provide a lot of opportunities.
Style
The style solution is based on modern design - minimalism with industrial motifs; recently the term “light loft” has become increasingly common. Such solutions attract lovers of loft aesthetics who want the designer to delicately use it in a project.
Kitchen-living room
An excellent option when remodeling an apartment would be to combine the kitchen with the living room. Such a redevelopment can be done if a couple of bedrooms are enough for the people living in the apartment. If the owners of a three-room apartment want to make a sleeping place in the living room, then this must be discussed with the designer.
view album in new window
In the photo: Living room interior in an Art Deco style apartment
When the kitchen has a gas stove instead of an electric one, combining it with the living room may become impossible. Combining these two rooms will be an excellent option for a small family or single people. Such a stylish studio apartment requires a complete rejection of all interior doors in the apartment, except for the bathroom.
Advantages of combining a kitchen with a living room:
- optical expansion of room boundaries,
- possibility of comfortable reception of guests,
- convenience when communicating with family,
- real increase in usable area,
- while cooking, the housewife will be able to communicate with the rest of the family without feeling deprived of attention.
Disadvantages of such redevelopment:
- lack of privacy
- odors from the kitchen will spread throughout the house, eating into and leaving marks on the surface of the interior,
- Cleaning will have to be done more often and more thoroughly.
Main goals
The main tasks set by the clients to the project architect were:
redevelopment of the apartment taking into account modern requirements;
visual expansion of the apartment space;
spacious living area;
consolidation and enlargement of the bathroom;
the appearance of utility rooms;
use of modern and environmentally friendly materials in interiors.
Living room from the corridor
Connecting the hallway to the living room is quite possible, but in this option you will have to take additional space. The extra square footage can be borrowed from the loggia or other rooms. By playing with the layout and combining rooms, you can partially solve the problem of a “useless” corridor.
view album in new window
In the photo: Living room interior in a modern style apartment
The living room is used quite often as a room connecting other rooms instead of an entrance hall. If the kitchen in the layout of a three-room apartment is located at a distance, this may complicate the use of the living room as a dining area.
When it is not possible to completely get rid of the corridor, you can smooth out its sharp proportions. Instead of a door separating the living room from the hallway, you can create an opening that will visually unite this room and the corridor.
Primary colors and accents
The walls and ceiling are decorated with a light palette of white and gray. In contrast, the dark floor, upholstered furniture and TV stand in the living room, and the wall in the master bedroom stand out. The dark turquoise color present in the textiles was chosen as a bright accent.
Fireplace in the living room
Permission to install an electric fireplace or biofireplace is not required. Such a device can be placed in any room, as well as a loggia or hallway. Such a change during redevelopment looks very attractive and creates a lot of additional opportunities for using the space of the room. Such decoration of the room must be selected based on the style direction of the interior.
view album in new window
In the photo: Living room interior in an Art Deco style apartment
Built-in wardrobes
The issue of expanding the storage system for residents of small or spacious three-room apartments is very urgent. An excellent option would be built-in wardrobes, which will be an excellent place to store things, and will also make it possible not to use massive wardrobes or chests of drawers in the design of apartments.
To properly place built-in wardrobes, it is better to seek help from specialists. They will help you choose a place where the location of the hidden storage system will not interfere with or significantly reduce the size of the room.
Advantages:
- Built-in wardrobes allow you to save useful space,
- With their help you can advantageously zone the space of rooms,
- Convenience and comfort in storing things.
Flaws:
- built-in wardrobes cannot be moved,
- the need to manufacture such an interior element to order, which is much more expensive.
Solving the permitting issue
The issue of each redevelopment is covered by the Housing Code of the Russian Federation , which provides for all the articles regulating this process. In it you will find the following answers:
- on the legality of redevelopment of apartments;
- on the rules and procedures for remodeling residential premises;
- about the consequences of unauthorized performance of such work;
- many other points.
Additionally, you should refer to other legal acts, for example, a law that stipulates the procedure for processing and issuing documents for carrying out repair work such as redevelopment, reconstruction, re-equipment, etc.
Anyone can obtain an official permit in order to carry out all of the above work if they are fully prepared for this process:
- diagram of the premises must be presented .
- An architectural project has been developed with all planned changes in the housing space.
Further, the process will not take long and you will have to go to several government agencies : BTI, architecture department, Ministry of Emergency Situations, housing service, and other organizations involved in operating issues, municipal authorities.
Redevelopment of a 3-room apartment begins with the issuance of permission by a special interdepartmental commission or immediately ends with refusal.
Cabinet placement
If you need to allocate free space for an office, you can resort to zoning the space. But this method is more suitable for spacious three-room apartments. The resulting free space can be fully equipped as an office. In this case, zoning is carried out using drywall, and the living room area will be slightly reduced.
view album in new window
In the photo: Interior of an office in an apartment in a modern style
