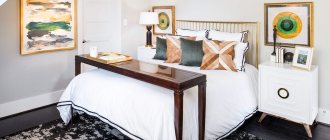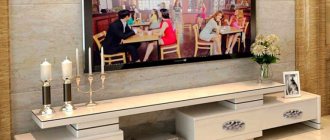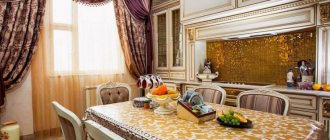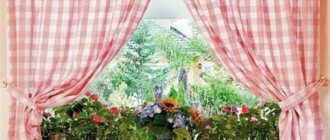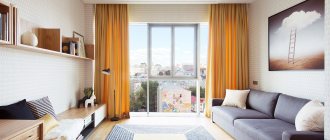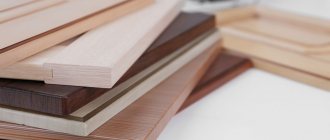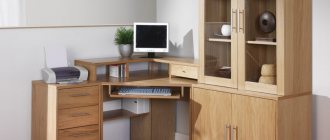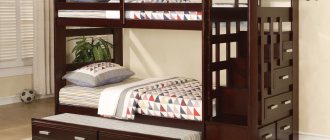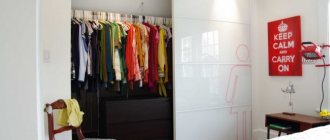SHARE ON SOCIAL NETWORKS
FacebookTwitterOkGoogle+PinterestVk
No matter how high-quality repairs are made to the house, poorly chosen doors will ruin the whole picture. In a modern interior they play a special role. This is no longer just a functional element that separates one room from another, but also a picturesque detail of the decor. Interior compartment doors, photos of which are presented on the page, will be appropriate in houses of any size. In a small home they will save space, and in a large apartment they will add individuality and variety.
The bedroom is separated from the main room by sliding glass doors
Advantages and disadvantages
The main advantages and disadvantages of these door products.
| pros | Minuses |
| They do not take up much space and do not require free space to open. | Some models require additional wall space to slide the door leaf. |
| Excellent for openings that are quite large in size. | |
| Such sliding structures are safe because they do not slam shut, which is especially appropriate when decorating a nursery. | They have a more complex opening mechanism and installation. |
| Over time, these products will not creak or warp. | |
| They have a very aesthetic appearance and fit perfectly into the interior of any room. | Sliding doors create noise when moving. |
Color selection
White is a good idea for wardrobe doors. This color visually expands the space. Ideal for small spaces. When choosing the right shade, you must remember that it can change the visual perception:
- Bright colors help narrow the space;
- Light colors help visually expand a small room;
- Grays, greens, purples are neutral and do not affect visual perception;
- Dark ones make the room smaller.
If you want to use more than two colors, you need to make one of them dominant, and the others accent or complementary.
What types of sliding doors are there?
The designs are divided into several types below.
Standard
The most familiar type, which has a classic mechanism and door leaves moving along the wall along guides.
Cassette
These models slide inside the wall, or rather into a hidden metal or plasterboard cassette located in it.
Radial
They have an original appearance and, due to the correct bending, look very impressive. Door leaves, moving along rounded guides, are compactly hidden in a wall of identical shape.
Cascade
They have several blades that move in parallel, each along its own guide rail. Cascade designs allow for maximum saving of usable space and are an ideal option for large openings.
The photo shows the entrance to the living room, decorated with cascading sliding doors made of frosted glass.
Opening
Most often, the doors are placed in the doorway towards each other, this provides a more convenient passage.
Varieties of designs, shapes and sizes of doors
Sliding interior doors are divided into several types according to their design.
Classic
Standard or classic - the door leaf is fixed along the wall and moves in a straight line.
Radius or semicircular
Radius or semicircular - the door leaf is curved and moves along a circular path.
Folding - an “accordion” of several door panels fastened together.
Cassette
Cassette sliding doors differ from classic ones in that they are hidden in the wall.
Cascade
Cascade - several door panels move on separate rails and guides.
Intra-opening (two or three leaves are installed inside the doorway, moving along several rails and adjusting the width of the passage).
Depending on the type of opening, sliding interior doors come in three types: sliding, sliding, folding. The difference between a sliding and sliding structure is minimal. The first moves using a rail and is most often mounted on top of the doorway. The second moves with the help of a guide and a system of counterweights, mainly hiding inside a wall or a plasterboard case.
Folding entrance groups are also called “accordion”. They are installed where it is not possible to equip a pencil case for a hidden model and an upper guide for a suspended structure.
The listed structures have two opening methods: manual and automatic. In the second case, the doors are opened using a motion sensor or controlled by a remote control. They are usually installed in offices or large shopping centers.
The sizes of entrance interior groups are divided into standard and non-standard. The width of a standard doorway ranges from 0.55 meters to 0.9 meters, and the height - from 1.8 to 2 meters. If the interior portal differs from the named parameters, it is non-standard.
The shape and size directly depend on the type of structure. For example, only hanging products are semicircular (curved).
Material for sliding doors
Popular types of materials used for manufacturing:
- Glass. Matte, transparent, colored, patterned or plain glass products, thanks to such a diverse design, become a bright accent in any room.
- Wooden. Natural solid wood doors have a fairly high price. Sliding doors can either be made entirely of this material or have decorative wooden inserts.
- Fibreboard/MDF/chipboard. A more affordable and high-tech option than the previous one. Such door designs have a wide variety of configurations, which makes them truly unique.
- Plastic. They are a fairly common and relatively inexpensive type, distinguished by a huge color palette, special lightness and airiness.
- Aluminum. Reliable, safe, durable and resistant to mechanical stress. In most cases, these sliding doors have narrow aluminum frames and glazing.
- Combined. Quite popular products that allow you to combine and combine a variety of materials.
The photo shows a sleeping area with corner compartment doors made of chipboard.
When choosing a material, you should take into account not only how the door model will look externally, but also remember its functional qualities.
Mounting options
A built-in wardrobe can have one of two systems for fastening sliding doors:
- hanging;
- rail
The hanging system is a fastening of doors to a rail screwed to the top of the built-in cabinet. With such a system, it is important to choose a quality product. The quality determines how easy it will be to open and how long the system will last. It is possible to attach doors made of various materials to such a system. Silent movement allows you to use the cabinet at any time without fear of causing discomfort to someone.
The hanging system has a lot of weight, so in order to avoid troubles, it is necessary to accurately calculate the load on the upper part of the cabinet.
The rail system, with proper care, has proven to be more reliable. The entire load falls on the lower part, which means easier opening compared to a suspended mounting system. This fastening option will work for a very long time only if the rail system is regularly maintained, since a lot of dust and dirt accumulate in them, for example from street shoes.
You can make a two-door wardrobe yourself. There are many different photos on the Internet showing how and by what technology it can be made. It is recommended to strengthen mirror panels, since a door with such an element becomes very fragile.
Suspension system Roller system
Location of doors in the room
Common accommodation options.
In the partition
Such products are particularly unique and are perfect for use in both large and very small rooms. Sliding doors in partitions competently organize space and effectively solve many interior problems.
In the wall
Due to a special box with a sliding system, compartments built into the wall make it possible to obtain a perfectly hidden structure that will ensure convenient use.
In a niche
To create a complete fenced area, these recesses are often decorated with comfortable coupe models.
The photo shows a studio and a corner niche with a bed, decorated with sliding sliding doors.
Types of interior sliding doors
Sliding interior products are made parallel or folding. Both closed and open they look different.
If you need to install several doors in one room, it is recommended to make them from the same material and in the same style.
Folding type
Folding options are “accordion” or “book”. They need some space to move.
Folding door with a metal frame in a loft-style bedroom
Parallel type
Parallel structures move apart in two directions. The canvases move along the walls, completely opening the opening.
Barn type of parallel sliding doors
Door color
Color range of compartment models.
Beige
They are the best option for creating an impeccable interior and a truly attractive environment.
Gray color
Gray is distinguished by its complexity, diversity and deep meaning, due to which it is possible to create a certain mood in the room.
Wenge
Due to the natural restraint and severity of such a dark shade, you can create a contrasting, but at the same time very harmonious design.
The photo shows sliding sliding doors in a wenge shade in the interior of a small bedroom.
White
Black and white or snow-white canvases have a very neat and pleasant appearance and become an ideal background for a variety of decorative elements, giving them more clarity and expressiveness.
Camouflaged invisible doors
This is not magic at all, but reality. The hidden door is lined with the same material as the wall in which it is installed. For this purpose, wall panels, plaster, and paint are used. Panels are more practical in everyday life because they remain in their original condition for a long time and are easy to clean.
To make the door leaf look organic in the interiors of two rooms, you can combine different types of finishes: for example, apply paint to one side and cover the other with plaster or paneling.
The main advantage of an invisible door is that it merges with the wall, so it is practically invisible and does not overload the interior. It will be a great addition to a modern interior in a minimalist or hi-tech style.
Photos of compartment doors in the interior of rooms
Photos of design examples in the design of various rooms.
To the kitchen
For the kitchen space, sliding doors made of natural solid wood, MDF, plastic, frosted, patterned glass or combined materials would be appropriate. Quite often, these products are varnished, painted with enamel or decorated with a special film, which makes them more resistant to various external influences.
To the bathroom
Thanks to the huge variety of shade solutions and attractive appearance, such products become a real decoration of the bathroom. Here they choose plastic, glass, wooden sliding doors in classic, discreet colors, such as white, beige, or gray.
For the dressing room
Single-leaf or double-leaf glass, mirror, plastic, wooden sliding doors or structures decorated with various inserts are an integral attribute of the dressing room.
The photo shows glossy two-tone sliding doors for a dressing room in an attic interior.
To the bedroom
Compartment canvases, decorated with glass elements that bring more additional light into the room, are especially often used in bedroom decoration.
To the hallway
To decorate the corridor, mirror or glass sheets are appropriate, which will not only give such a small space some visual space and light, but will also stand out very favorably against the general interior background.
The photo shows a spacious hallway in a country house, decorated with light hinged sliding doors with glazing.
To the hall
Sliding doors to the living room are an excellent alternative to conventional door models and allow you to deprive the interior of the living room of everyday life, giving it a more fresh and expressive look.
To the children's room
Combined models will be a particularly interesting option for children's rooms. Canvases with additional wooden, mirror, plastic, glass inserts, doors decorated with photo printing or elegant patterns and ornaments will harmoniously fit into the interior.
To the toilet
In the toilet, plastic, glass or wooden products are most often used, treated with special coatings that protect against moisture.
Balcony doors
Panoramic compartment doors allow you to visually lighten the appearance of the loggia and give it space, light and at the same time comfort.
Sliding systems are in fashion
These designs open and close easily, smoothly and quietly. They are ideal for small rooms where every square meter is valuable. When open, the doors do not take up extra space. Free space in the house is always useful: here you can install a hanger, arrange furniture, hang a picture or a mirror. To install doors at the roughing stage, hidden systems are mounted to the ceiling. Additionally, silent closers are installed. There are no guides in the floor area, so nothing hinders movement.
Door design and decor ideas
Interesting design decorating ideas.
Mirror
Due to the reflective effect, mirror models seem to continue the space, visually making it deeper and much larger.
The photo shows a bedroom with a mirrored sliding door decorated with sandblasted designs.
With inserts
Various horizontal and vertical inserts with rattan panels, elements made of transparent, frosted, colored, patterned glass or paneled models always look especially interesting and original.
With photo printing
Door leaves with photo printing undoubtedly become a full-fledged interior art object, which adds creativity, originality and creativity to the design, depriving the environment of facelessness.
Matte
Elegant and slightly strict matte products, due to the lack of gloss and glare, give the interior a softer and harmonious look.
Double-sided doors
They are a particularly excellent solution for decorating adjacent rooms. Double-sided models have different designs on both sides, each of which corresponds to a specific interior style.
Drawings and patterns
By applying a variety of designs and patterns, you can create a truly original and aesthetic design and add transformation to the image of the room.
Arched
They are distinguished by an unusual, pretentious appearance and a very stylish and sophisticated design.
The photo shows hidden white compartment doors in an arch-shaped kitchen opening.
With stained glass
Stained glass not only becomes the highlight of the entire room, but also beautifully diffuses light, filling the space with unique color shades.
Types of materials
The design of sliding doors is determined by the principle of fastening and the materials used in production. There are many interesting solutions for decorating cabinet furniture.
Chipboard
Leader in popularity due to low cost. Characterized by durability, strength, ease of maintenance and a variety of colors. The only drawback is the difficulty of creating an original design for wardrobe doors.
Mirror
If the sliding doors are completely mirrored, then their cost will be much higher than those combined with chipboard.
Lakomat
These are sliding wardrobes with frosted glass on the facade. Matting is based on etching technology with a substance such as hydrofluoric acid. Coating thickness – 4 mm. Thanks to it, a translucent effect is obtained.
Lakobel
This idea of decorating a door for a wardrobe is often implemented. This is glass, on one side of which a coating is applied in the form of colored, and in rare cases, transparent varnish.
Patterns
The technology involves applying drawings to frosted glass. The procedure involves a sandblasting machine. Patterns are made using ready-made templates or individual ones.
Plastic
The facade is covered with plastic when it is necessary to design and decorate it at a minimal cost. In this case, transparent, opaque, and translucent materials are used. There are glossy and matte options. There are also quite a lot of shades.
Examples of interior doors in various styles
Sliding doors, thanks to a variety of design options, organically fit into any style solution.
Classic
Noble, respectable and aristocratic classics most often involve wooden compartment structures with strict lines, proportional patterns and a simple, emphasized design. Such natural products always look prestigious, expensive and very elegant.
Loft
Models made from natural materials, such as wood, metal, glass or PVC and MDF canvas in white, black, brown or gray tones, will bring this slightly brutal style, freedom and comfort.
Modern
Organic door leaves, harmoniously combined with wall decoration and furniture, will undoubtedly attract attention, fit into the overall style and allow you to achieve a beautiful design result.
Scandinavian
The Scandi interior, which combines simplicity and naturalness, is decorated with lighter structures, painted in grey, light brown or snow-white shades, which will not stand out against the general background, but rather will favorably emphasize the restraint of the style.
The photo shows a Scandinavian-style dining room with white glazed sliding doors.
Provence
Natural carvings in light colors, antique canvases or elegant sliding doors decorated with patina or floral openwork patterns will blend especially harmoniously into the atmosphere of French Provence.
High tech
Doors with shiny and glossy surfaces, designs with plastic or aluminum frames, are ideally combined with high-tech design and innovative decorative elements in high-tech style.
Glass doors - stylish and aesthetically pleasing
Glass is a popular material for making doors in 2021. Its composition is environmentally friendly and safe for humans. It is fire resistant and not afraid of moisture. To remove dust and dirt, simply wipe the surface with a damp cloth. Tempered glass is chosen for doors. It is impact-resistant and even if it breaks, it crumbles into small fragments with blunt edges. Its thickness varies from 4 to 10 mm. The canvas can consist of two glass sheets and reach 4 cm in thickness. To install glass doors, first install a reliable frame without visible external parts. After this, the glass sheet is fixed.
Sliding doors made of transparent glass “dissolve” in space. They have excellent light transmission, so the room is bright. Door leaves are made of frosted, glossy, tinted or stained glass. It is possible to find a harmonious solution for any interior style.
Sliding doors for room zoning
Compartment models very successfully zone and at the same time unite space, without causing damage to the area of the room.
The photo shows solid wooden sliding doors separating the nursery from the living room interior.
Sliding doors do an excellent job of dividing a studio apartment or separating certain areas, such as the kitchen, dining or bedroom.
Advantages and disadvantages of using sliding doors
A system of doors in which the leaf (that is, the main part) opens along the wall is called sliding.
The sliding door system was borrowed by the designers from the Japanese. This is not surprising, because in Japan, where the territory is incredibly small and the population density is high, every square meter is worth its weight in gold.
Despite their originality and unusualness, sliding doors have become a part of our everyday life. There are a number of good reasons for this, which are the key advantages of using sliding doors:
- Unlike swing doors, which take up at least one square meter of usable space, sliding doors do not require additional space. Thanks to this, even the tiniest apartment will become as comfortable and spacious as possible.
- The number of panels in a sliding door system can vary from one to several, which can not only become an unusual element of interior design, but also an excellent option in terms of functionality, because it is much easier to control and adjust the width of the doorway with such a door system than with swing doors.
- Sliding doors can serve not only as doors, but also as a multifunctional partition between rooms or zones. Sliding interior partitions are very relevant for owners of studio apartments or one-room apartments, where, on the one hand, you do not want to reduce and divide the area of the room, and on the other, one way or another, there is a need for each family member to have personal space. At least for a while.
However, like every medal, sliding door systems have some disadvantages:
- Sliding doors save space near the doorway itself (forward or backward), but it is critical to have space on the sides of the doors so that the doors have room to move. This space is called "parking". Without a place to “park” the door leaf (for example, at the end of a corridor), it will simply be impossible to install a sliding system. Even if parking spaces are hidden in the wall, it is not recommended to install such structures in load-bearing walls and adjacent walls.
- Sliding doors move on rails and rollers, making them almost impossible to open without the accompanying sounds and noise. Therefore, it is better not to install such doors in the bedrooms of sensitive sleepers and, especially, in children's rooms.
- Prices for sliding door systems are an order of magnitude higher than for standard swing structures due to the cost of the sliding mechanism (especially if it is of high quality).
Types of structures
There are several types of sliding doors, each of which has both advantages and disadvantages of use. Which type is more suitable for organizing a dressing room in your apartment depends on the size of the room, layout features and other important factors. Next, we will look at the distinctive features of different types of sliding structures using examples.
Mounted
The structure of hinged doors has similar features to classic sliding opening systems. So, the advantages of this design include:
- convenient guide mechanism that does not damage the parquet during operation;
- dust and dirt do not accumulate on the rails, which in turn contributes to a more durable use of hinged doors;
- the airiness of the structure makes the design of the room logically complete and visually free (the wardrobe seems to float above the floor surface);
- a durable system of mechanisms that can withstand even the weight of double doors made of thick, impact-resistant glass.
Semicircular
When organizing a dressing room in a free corner of a bedroom or children's room, you probably wondered which model to choose: round (semicircular) or straight. The first option is more preferable, as it has undoubted technical and operational characteristics.
The main advantages of this type of door include:
- original appearance, which gives the room ideological integrity and smoothes out design flaws;
- in accordance with the Chinese practice of Feng Shui, rounded lines relax and bring comfort to the home (this option is perfect for living rooms);
- the semicircular door in the dressing room visually increases the area.
Stanley doors (folding)
Folding doors have appeared on the market relatively recently: they are cheap, safe and easy to use. Their distinctive feature is the careful functioning of the mechanisms, due to which the floor covering remains intact and undamaged. The main mechanical elements are located on the upper guides, which in turn are attached to the ceiling or doorway.
There are two types of such doors:
- A book is a standard type of door with wide leaves, the number of which does not exceed two.
- An accordion is a more complex design that can consist of several narrower canvases or lamellas.
The folding door mechanism includes a rail system and special fastenings for the leaves. A steel or aluminum rail acts as a guide. Experts believe that the main disadvantage of this design is that some time after purchase the fastening begins to loosen.
Choosing the size and design of an interior sliding door
The store's catalog offers a variety of sizes, both for standard doorways and for narrow or wide ones. In addition, it is possible to place an order for the production of your favorite model according to individual measurements. In order not to make a mistake with the dimensions, it is advisable to use the services of a master measurer. The design of the models is selected according to the purpose of the room, the features of the interior design and the taste of the property owners. So, for a classic living room, wood products with stained glass inserts and complex decor are suitable. And for modern styles, glass sliding doors and laconic panels made of laminated MDF are recommended.
Double-leaf sliding doors in original design

