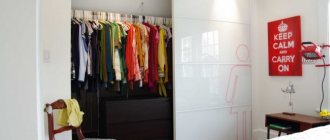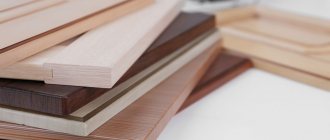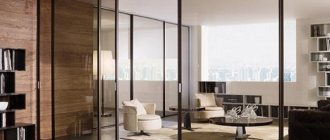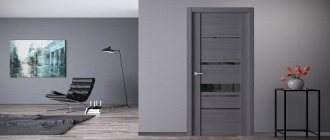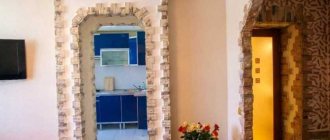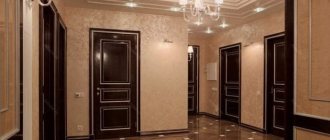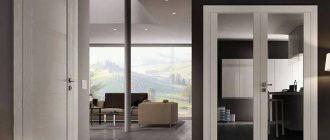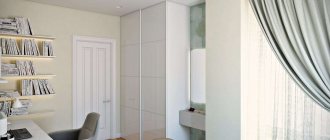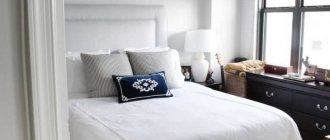2019-10-15
Are you looking for an original way to decorate your doorway and home interior? Employees of the Vinchelli company that manufactures wooden products have long been convinced that sliding interior doors are the best option for zoning space. Depending on the model, design features, and materials used, sliding compartment doors can visually enlarge the room or compensate for the excessive width of the opening. Only sliding doors can organically fit into a large opening or zone a studio apartment. Single, double and triple, hanging and sliding - successfully combined with any room parameters.
Naturally, in this case we are talking about products manufactured in compliance with technology, from expensive materials. Budget analogues are not able to create the necessary comfort and ensure the proper quality. Therefore, we will consider only elite samples of sliding doors produced to special order.
Pros and cons of sliding interior doors
Like any mechanism, sliding sliding doors have a list of advantages and disadvantages. It is worth noting that such products have many more advantages.
Advantages of the Vincelli sliding mechanism
Convenience. An undeniable advantage of interior sliding doors is their ergonomics. They are very convenient to use. They open easily, do not require complex maintenance, and do not begin to creak during prolonged use. Variety of materials. Various materials are used in the manufacture of sliding doors: wood, glass, metal, plastic. Thanks to this, the imagination of designers during the development process is not limited to standard model options. Using pure materials or combining them, you can create works of art. Quality. Innovative technologies in the field of material processing are used to manufacture luxury interior structures. First they are prepared, then they are sanded, painted, and varnished. An additional plus is the qualifications of workers who undergo training and education abroad every year. Therefore, the products made by Vincelli employees last for decades without fading, deforming, or breaking.
Easy to install. Installation of sliding mechanisms is a simple procedure. During installation work, the interior decoration of the premises is not affected. This design feature is important if the rooms have been recently renovated. Made to order: any possible design, style, size. The main advantage of doors with a Vincelli sliding mechanism is the huge number of design options. We can produce a product of any complexity to order.
Disadvantages of sliding doors
There are practically no downsides to sliding interior doors. And those that exist relate mainly to retractable products. They are the ones who confuse buyers with the need to make changes to the design of the floors. Also, some models require room to move. The listed problems are easily solved by the correct selection of the model and design of the product.
If it is necessary to maintain the integrity of floors and reduce noise levels, suspended sliding models should be installed. If there is not enough space to open the door, you should pay attention to designs with an installation system inside the opening.
Big kitchen
The vast space can be divided into two parts. Zoning the room with sliding doors to the kitchen and living-dining room will help keep all the fumes and splashes that arise during the cooking process only in the work area.
By partitioning off the work surface, you can achieve a more comfortable atmosphere and pleasant microclimate in the dining area.
Materials used in the manufacture of sliding doors
A variety of materials are used in the production of luxury sliding doors. They are united by only one indicator - quality. Thus, when choosing wood, Vinchelli workers give preference to oak, ash, alder, pear and cherry.
The texture of these wood materials is distinguished by the clarity and beauty of the pattern, pleasant texture. The listed types of wood look equally good with any processing method.
Entirely wooden interior doors are a classic option that fits well into any interior. This is due to the fact that they are manufactured according to the parameters and requirements set by customers. Therefore, even standard models without additional decoration with metal or glass inserts look original. Wood in natural shades with a visible luxurious texture of the material looks especially good.
The second most popular material for the manufacture of interior structures is glass. It also comes in a variety of colors and textures. Glass is used transparent and frosted, white and multi-colored. A stylish mosaic is made from it, which is inserted into wooden profiles.
The only drawback of glass is the fragility of the material. But our specialists solved this problem. In the production of luxury sliding doors, only durable glass is used.
Door products with metal inserts are often installed at the entrance to the house. However, thin sheets of brushed and painted metal look great inside a building. For example, a polished metal plate with a floral or floral pattern will look great in combination with wood.
Metal is a material with high strength, which allows products made from it to be used for many decades. Over time, the design does not lose its attractiveness.
All of the above materials can be successfully combined with each other. This allows you to create hybrid designs that delight the eye with a variety of textures. Usually glass and wood are combined.
In addition to the material of the product itself, the fittings are also extremely important. This includes rollers, hinges, handles and other structural elements. This is especially true for models with external hinges.
Khrushchevka
For some reason, during the time of Khrushchev, it was believed that 6 m2 was enough for a kitchen. Now it is almost impossible to fit all modern kitchen appliances into this area, while still leaving room for a dining area.
This problem is often solved by replacing the wall between the kitchen and living room with a partition door. Depending on the selected design, the separation can be very conditional (if a light, all-glass partition is used), or more pronounced (when only part of the wall is removed, blocking the resulting passage with sliding doors).
With this layout, the dining area is moved into the living room, making the kitchen a place for cooking rather than eating.
Photos of doors in the interior
By implementing various design ideas, you can completely transform the room due to the well-chosen design of interior doors. You can safely combine all possible colors, materials and shapes. The advantage of individual production of interior elements to order is precisely that the customer’s imagination has no limits. Let's consider several interesting options for decorating doors in the interior.
Frosted glass in the kitchen interior
For a room with a small area, it is best to use designs with glass inserts.
They are not as massive as completely wooden ones and blend seamlessly with any interior design. Black and white doors in Japanese style
When decorating a bedroom, a good idea would be to bring the atmosphere of the land of the rising sun into this room.
The classic black and white entrance group will become a real decoration of the room. Classic white arch
A doorway in the form of an arch visually expands the room, making it lighter and more spacious.
To enhance this effect, it is better to select the door leaf in light colors. Glazing in the upper part of the entrance group will also add more space. A white arch unloads the room and eliminates the feeling of satiety with bright colors of furniture and decorative items. Wood and glass in futuristic design
A white wooden door with steel fittings and thick frosted glass can complement a futuristic interior design, making the room look like a spaceship.
This design is incredibly successful. In addition, the classic shape of the door allows the owners to radically change the decor and design of the room at any time without touching this product. White wood in a classic interior
Most often, the bathroom is small in size.
Therefore, installing a hinged sliding door in this room is a good solution. A product made of white wood will look impressive in any interior. It is also worth paying attention to the fittings. It should be both comfortable and beautiful. Italian door handles are a great option. Playing in contrast
Classic double-leaf sliding structures in the color of bog oak will successfully set off the light, pastel colors of the guest room.
A fashionable and practical solution is to carefully hide the door frame behind a plasterboard wall, and the roller mechanism under the top beam of the frame. This designer’s idea will highlight the elegant interior and free up space in the room. Emphasis on red
When decorating a hallway in light colors, a good option would be to add a bright interior detail to this room.
The red glossy door is a great design solution! If desired, it can be supplemented with another bright decorative element, for example, a chandelier in a similar style. Openwork carving
The original solution is wood carving in the Greek style. Interior entrance groups decorated in this way look impressive in the bedroom interior. They create a romantic atmosphere and delight the eye with their unusual shapes. Such products are made by hand, which means they are completely unique.
The combination of wood and glass is the most common design option for interior entrance groups. In 2022, the trend is light shades, frosted white glass, and hidden design models. The white color and overall style of the product are usually emphasized with gilded Italian fittings. The door leaf itself is made of light wood. This allows you to reduce the weight of the product and use designs with a roller bottom guide without installing a rail.
No hood
Modern hoods can reliably rid a room of unnecessary odors and fumes, but there are a number of cases when the installation of such a useful device is prohibited:
- the presence of a gas boiler in private houses;
- top floors of multi-storey buildings;
- in a kitchen with a gas water heater there is only one ventilation duct.
In these cases, dividing the space is simply necessary. Otherwise, the smell of fried fish will be enjoyed by residents not only of their own, but also of neighboring apartments.
Depending on the square footage and layout of the room, there can be two zoning options:
- only the part of the kitchen in which the work surface is located is separated;
- The entire kitchen is separated from the living room.
Both kitchen-living room designs with a sliding partition look quite interesting, and such separation does not interfere with the functionality of the room.
Varieties of designs, shapes and sizes of doors
Sliding interior doors are divided into several types according to their design.
Classic
Standard or classic - the door leaf is fixed along the wall and moves in a straight line.
Radius or semicircular
Radius or semicircular - the door leaf is curved and moves along a circular path.
Folding - an “accordion” of several door panels fastened together.
Cassette
Cassette sliding doors differ from classic ones in that they are hidden in the wall.
Cascade
Cascading - several door panels move on separate rails and guides.
Intra-opening (two or three leaves are installed inside the doorway, moving along several rails and adjusting the width of the passage).
Depending on the type of opening, sliding interior doors come in three types: sliding, sliding, folding. The difference between a sliding and sliding structure is minimal. The first moves using a rail and is most often mounted on top of the doorway. The second moves with the help of a guide and a system of counterweights, mainly hiding inside a wall or a plasterboard case.
Folding entrance groups are also called “accordion”. They are installed where it is not possible to equip a pencil case for a hidden model and an upper guide for a suspended structure.
The listed structures have two opening methods: manual and automatic. In the second case, the doors are opened using a motion sensor or controlled by a remote control. They are usually installed in offices or large shopping centers.
The sizes of entrance interior groups are divided into standard and non-standard. The width of a standard doorway ranges from 0.55 meters to 0.9 meters, and the height - from 1.8 to 2 meters. If the interior portal differs from the named parameters, it is non-standard.
The shape and size directly depend on the type of structure. For example, only hanging products are semicircular (curved).
Sliding door colors
Since the design of interior entrance groups is developed together with the interior of the room, the color scheme of these products is varied. The most common are: white, wenge, mahogany, mahogany.
The choice of colors is directly related to the style and design of the interior. For example, in a loft style you can use several variations of sliding doors with external fittings. The design of the products in this case is identical, but the different colors make them fundamentally different.
Color is important not only when choosing a wood shade. Models of glass elements that are similar to each other also produce completely different effects, which depend on the color scheme of the glass. Classic frosted glass with a neat pattern, framed in a natural walnut color frame, will be an excellent solution for an interior entrance in a bedroom or living room. But a similar model, but made of black glass with floral patterns, will organically fit into the design of commercial premises: offices, offices, business centers.
Leave your mark
A great way to add contrast to a neutral closet palette is to use dark wood on the cabinet doors, creating a sort of crosshair pattern across multiple cells. For those who like the “X” pattern, such door decor will help, among other things, to ventilate items of clothing in closets - a thin fabric matching the color is simply attached to the wooden frames on the inside.
The cabinets pictured here use silk fabric in a neutral shade, but you can use brighter colors to lift the mood and give a more positive vibe to your closet.
Design and decoration of doors between rooms
When developing a design project in Vincelli, many nuances are taken into account: the functional purpose of the structure, the interior of the rooms, the personal preferences of the customers. The result is an original product that combines ergonomics, quality and refined Italian style.
Classics of the genre
Wood of natural colors looks noble. Especially if a high-quality door leaf is made from it.
To design this model of an interior entrance group, glass inserts (faceted, stained glass, frosted, etc.) can be used.
Metal with ornament
Metal products can look light and elegant if they are made by real craftsmen. So, for example, the design of a four-leaf door with two leaves decorated with metal inserts with floral patterns is extremely beautiful. We can make such a structure from a wooden base with inserts from any type of metal.
Hanging structures made of wood and glass look stylish, do not block the penetration of light, decorate and complement the room. There are many design and design options for such products. In 2022, frosted and colored glasses with a variety of designs are in fashion. Light colors should be used when decorating loggias, and dark colors should be used in offices and studies.
Wooden doors with glass are most often combined with steel fittings. It is durable, ergonomic, beautiful. Often the edging for a glass door leaf is made of polished wood.
Accentuate your cabinets
You can make your closet an accent element of your interior. Use the well-known method of artificially aging wooden furniture - walnut wood looks antique if it is partially treated with light plaster.
In the bedroom image shown in the photo, the closet doors do not reach the floor, touching the snow-white panel, placed specifically to give the closet a more built-in look. Such a cabinet looks great against the background of walls decorated with decorative plaster, especially if the bedroom is designed in one of the country, Provence or shabby chic styles.
Ideas for sliding doors in a niche
A niche is a small recess in the wall, which is used to place decorative interior details - vases, figurines, photo frames. But large niches can be used as useful space, such as a dressing room, bookcase or kitchen cabinet.
An open niche does not look aesthetically pleasing, so installing sliding doors will not only keep the contents intact, but also improve the interior of the room. This is especially true for corner niches - with the help of a sliding structure, the room will be visually enlarged, and the useful space in the closet will be used to the maximum.
Like ordinary interior doors, niche door leaves are made of wood or in combination with glass and metal. Each material is good in its own way. Most often, entirely wood is used - it can be used to make a “hidden” door that will hide the space from prying eyes.
The following sliding structures are most often installed in a niche: sliding doors and cascade doors.
In addition to the design of the door leaf to decorate the niche, you need to think about the issue of lighting. The best option is to install autonomous LED backlighting. It will visually enlarge the space and make it more voluminous. Naturally, the lighting should be in harmony with the main lighting of the room.
Briefly about installation
Installation and adjustment of sliding doors is an important stage of work, on which the comfort during operation of any residential or public space will depend. When purchasing or ordering sliding structures, you should entrust the installation to professionals. This work is performed in accordance with the following algorithm:
- The upper part of the opening is marked for installation of the supporting guide.
- The linear element is attached to dowels or anchors.
Installation of guides
- The master checks the correctness of fixation, since the runners must be installed strictly horizontally. Otherwise, the sash will begin to move away by itself, under the influence of gravitational forces.
- A strike plate with roller supports is fixed to the top of the door leaf.
Installation of the canvas
- The finished structure is mounted to the runners in the opening.
- The technician checks the functionality of the mechanism and the smoothness of movement when moving.
- Additional guides are fixed at the bottom of the pier to ensure fastening of the sash at 2 points.
Installation of fasteners
- At the final stage, handles and locks are attached to the canvases.
Installation of handles
Upon completion of the work, the master demonstrates the finished structure to the customer and provides instructions on care and safe operation.

