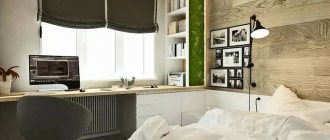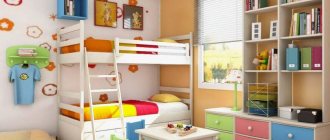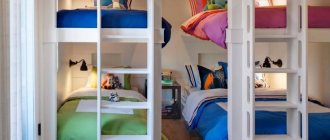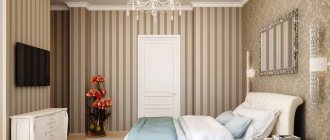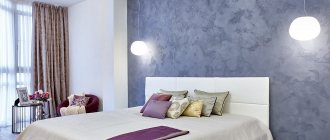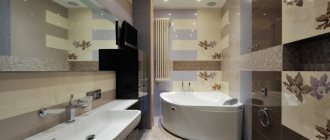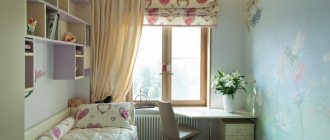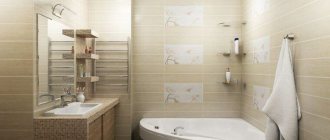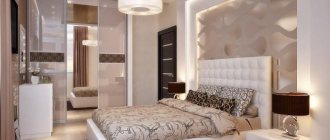Bedroom with a balcony design photo source: //yellowhome.ru Combining a bedroom and a balcony is a good option not only in terms of functionality, but also aesthetics. A large bedroom with large windows looks beautiful and original. However, it is not necessary to combine two rooms together; you can make a smooth transition by getting an additional room instead of a balcony. There can be many options and ideas.
Advantages and disadvantages of combining premises
Combining a bedroom with a balcony has been a trend for several years now. A feeling of spaciousness is created; a person does not feel like he is inside a concrete box. Advantages of this design solution:
- Good illumination - it becomes lighter due to the absence of structures that block the sun's rays.
- Possibility to use more furniture and finishing materials.
- Increasing the area of the room - there will be additional space that will be used year-round.
- Non-standard layout - the room will change its configuration, become more spacious and functional.
- Panoramic views - without interfering partitions, it is more convenient to admire the landscape outside the window.
The disadvantages include the high cost of construction work. We will have to demolish the wall, make new glazing, insulate the room, and move the radiators. The biggest expense will be on the glazing system. If you choose a cheap option, the bedroom will be cold. To combine the premises, it is necessary to arrange a redevelopment. This is a lengthy procedure and you will have to fill out a number of papers.
It is not always possible to completely dismantle the partition. In panel houses, the threshold cannot be demolished; it is part of the load-bearing wall. Such redevelopment threatens to collapse and is therefore not permitted.
"Important!" If the balcony is of irregular shape, for example, with a bay window, when combined, the room becomes non-standard. This technique allows you to add zest to a boring interior.
We complete the renovation by purchasing furniture
If your small bedroom with a balcony is so small that a bed and a bedside table can barely fit in it, expanding the area by combining a loggia and a bedroom, you can arrange a dressing room on the balcony area. To do this, it is not necessary to buy a bunch of different bedside tables and chests of drawers; one spacious wardrobe with mirrored doors is enough. This stylish solution will help to visually expand the territory and also accommodate all your things.
Zoning a bedroom with a balcony using thread curtains
If you want to arrange a relaxation area in the loggia area, it is enough to purchase a small sofa and a small table. For a work office, a laptop and a comfortable chair are added to this list. A bedroom combined with a balcony was originally designed to increase space, so it is necessary to save precious square meters without cluttering the area with unnecessary furniture.
Expanding the bedroom with a loggia
Bedroom with a sitting area on the site of a former loggia Bedroom combined with a small balcony
Bedroom with a sitting area on the site of the former balcony
How to connect a room with a loggia
There are two possible combination options. In the first case, the boundaries between rooms are completely eliminated. When implementing an idea, it is worth using one type of finish. It is necessary to lay a solid floor covering without joints and thresholds.
The second option is zoning, the rooms are divided and perform different functions. This is a good design for a living room bedroom with a balcony when you want to allocate a place for gatherings. The loggia space is convenient to use for setting up a table and chairs or a small sofa with a set of bean bags. Another option is to completely remove the partition and place the bed by the window. Then a sofa and a table with chairs are placed in the back of the room.
What nuances can be attributed to the disadvantages
Source: //myhome.ru
Redevelopment is an important stage that must be documented. Despite this, many apartment owners redo the layout without permission. In the future, this may cause problems when making transactions with an apartment.
Cosmetic repairs are much cheaper than relatively expensive redevelopment. For some people, this factor becomes decisive.
Poor waterproofing and insulation of the balcony is normal. When constructing a house, the developer does not expect the owner of the apartment to “live on the balcony,” that is, to extend his room at his expense. Therefore, the issue of insulation and waterproofing will have to be resolved separately.
Decorating and designing a bedroom that is connected to a balcony is not always easy. It is necessary to select a project in which all elements will be in harmony with each other, identify functional areas, and make adequate divisions in accordance with needs. Typically, different finishing materials are used for this. In some cases, apartment owners decide to simply remove the balcony and extend the bedroom as a single room.
Bedroom zoning techniques
To divide into zones, it is enough to remove the window and door, the concrete partition can be left. It is also advisable to move the batteries. The remaining partition can serve as a tabletop, bar counter or flower shelf.
If the wall is completely demolished, it is worth considering the presence of a curtain. When you want to isolate yourself from the balcony part, just close the curtains. With the curtain open, the space by the window looks like a stage. You can design a balcony with a bedroom by dividing the room into two zones. An oriental style loggia, reminiscent of a tent, hidden behind translucent tulle, looks impressive.
"Helpful information!" To highlight the balcony part, it is worth building a podium or platform. Multi-level ceiling structures will also cope with this task perfectly.
Note!
Stretch ceilings in the bedroom (150 photos of new products): modern design, types, sizes, materials, with and without lighting
- The height of the TV in the bedroom: instructions for beginners on how to make the correct calculations with your own hands (real examples)
- Bedroom 9 sq. m. - 150 photos of the best ideas for design and layout in a small bedroom
A simple zoning technique is to choose different materials for finishing. Nowadays, imitation brickwork is in fashion, which is convenient to use to highlight a separate zone. Other finishing options are photo wallpaper, wall panels or decorative plaster.
A partition that is erected in place of a demolished wall will do an excellent job of dividing space. If the bedroom has access to a balcony, a practical solution is sliding glass doors. In order not to darken the room, you can use an arch instead of glass; it will also create a visual barrier.
Designers often install additional lighting to highlight the balcony. For this purpose, LED strips and spotlights are used. This technique is suitable for a room with windows facing north. On a cloudy day she will be bright and cheerful.
Creating comfort
The standard mood-setting trinkets are dispensed with in the compressed space. Textiles will help create comfort. It is recommended to lay a fluffy carpet on the floor.
It is advisable to cover the sleeping area with a soft blanket. The presence of decorative pillows in bright colors will shape the character of the room.
If the idea of converting the loggia is only simmering, then a photo of the bedroom on the balcony will be an excellent incentive to take a closer look at this issue. Other people's realized dreams will definitely increase the desire to achieve results faster.
How to insulate a balcony
It is necessary to take into account a number of important points to make the room comfortable. First you need to seal all the cracks between the slabs. It is not recommended to move radiators to the balcony and connect them to a centralized heating system. Heaters or heated floors are more suitable. The most modern option is infrared heaters.
It is imperative to insulate the balcony room. Polystyrene foam, polystyrene foam or mineral wool are suitable for this. If mineral wool is used, it must be sealed well. Otherwise, fine dust from the cotton wool will enter the room, irritating the lungs. Expanded clay and expanded polystyrene are most often used for floor insulation.
Features of insulation and heating organization
Before connecting an open balcony, it must be insulated and glazed. There are a number of nuances that apply to structures of all types:
- Heating batteries must not be taken outside the residential area and connected to the general system of the house. The way out of this situation will be the installation of “warm” floors and electric heaters.
- Dismantling the partition should under no circumstances affect the supporting structures. This rule applies to the very threshold mentioned above. Under no circumstances should it be demolished.
- Loads on the structure should not exceed the permissible ones, which are regulated by building codes. For this reason, you need to choose only light finishing materials and insulation.
- It is prohibited to connect the “water” floor to the central water and heat supply.
Walls, floors and ceilings are insulated only with lightweight materials. These include mineral wool, fiberglass, penoizol, polyurethane foam, polystyrene foam and a novelty from past years - penoplex. All materials are suitable for insulating a balcony, but differ in cost, thickness and type in which they are sold (sheet, roll, liquid). As for glazing, the best option would be to install double-glazed windows only on the facade side, and it is better to turn the sides into blank walls. This will not greatly affect the quality of natural light, but the heat will be retained better. As a standard, metal-plastic double-glazed windows are installed on the balcony. Although in most cases they are white, there are models in which the surface of the frames imitates valuable wood and is laminated in different shades.
Metal-plastic double-glazed windows are heavy, so professionals recommend using aluminum profile structures. They are much lighter, have a pleasant aesthetic appearance and can be painted in any tone. In addition, aluminum double-glazed windows are not inferior to metal-plastic ones in terms of thermal insulation quality. As for the heating system, professionals recommend using a modern infrared floor. It allows you to regulate the heating intensity not only over the entire area, but also in individual areas. If one module breaks down, it is dismantled and replaced without even turning off the entire system. Infrared flooring uses energy efficiently and is easy to install. Additionally, you can place a miniature fireplace on the balcony - a stylish design element that will give the room a special coziness.
If insulation is carried out with mineral wool, then special attention is paid to the quality of the vapor and waterproofing layer. When in contact with moisture, this material loses its properties and becomes useless.
Textile selection
Curtains with draperies will highlight the balcony space. When you want privacy, just close the curtain. If you select a bedroom design of 12 sq. m. with a balcony; translucent curtains are suitable for zoning. They will let in sunlight and create a feeling of lightness. Heavy curtains gathered with tiebacks will add a solemn atmosphere to the interior. If the bed has a canopy, it is made from the same fabric as the curtains.
Light curtains create a feeling of spaciousness. Dark fabrics stand out effectively against the background of white walls. Blinds do not take up extra space and are suitable for a simple interior. With their help, it is easy to regulate the level of illumination in the room during the day. You can replace blinds with roller blinds. Often, part of the balcony windows are curtained, and the remaining curtains are supported with tiebacks.
A carpet will allow you to combine rooms into a single space. You can add accessories made in the same style - poufs, bedspreads, rugs. Often designers choose textiles and wallpapers with a similar pattern.
"Advice!" To create a cozy atmosphere, you should use decorative pillows. The main thing is that they match the color scheme with the wall decoration.
Curtains in the interior
Since we are designing, first of all, a bedroom, albeit combined with a balcony, the windows in the room will have to be darkened. Any drapes and curtains are suitable for these purposes, but roller blinds or roller blinds will do the job best. They don’t take up space, but they do their job perfectly. Their presence will allow you to easily regulate the level of illumination in the room, which is very important for a comfortable daytime rest.
Blinds on the windows will help darken the bedroom space
Selection of lighting
When several rooms are combined, more lamps are required. It is advisable to install a separate lighting source on the balcony. A chandelier installed in the central part is perfect. You can install spotlights in the ceiling and hang a chandelier in the bedroom. It is important to provide separate switch buttons for the loggia and the room. This will allow you to adjust the light level at your discretion.
For evening relaxation, it is worth considering the presence of sconces on the walls. On the balcony, wall lamps made in the shape of street lamps look impressive. It is better to have brighter lighting in the bedroom.
"Advice!" The combination of cold and warm light is one of the zoning techniques.
Filling with furniture
Trying to fully equip a small bedroom on the balcony is stupid. It is recommended to take special care of the sleeping area. The bed should not take up much space, but the comfort of the bed cannot be ignored.
It is better to refuse standard cabinets and cabinets. Limited space prevents typical filling without losing the convenience of the area. An excellent way out of the situation would be shelves above the bed.
Bedroom design ideas with a balcony
If the bedroom does not have enough space for wardrobes, it is convenient to use the attached space as a dressing room. A small built-in closet with a hanging bar and several shelves will do. It’s easy to place an entire storage section on a spacious loggia.
Ready-made bedroom projects with a balcony will help you decide on the design. According to the latest trends, the space near the window is a suitable place for a lounge area. A hammock, bean bags or a chaise longue are placed inside the loggia. You can install a small folding table and a flower rack. A small artificial double-sided fireplace located between the room and the balcony will create a homely atmosphere.
A small corner by the window is suitable for organizing a home library. You can place a shelf with books near the wall, and place a comfortable chair next to it. It’s easy to turn a balcony into a home workshop or a room for practicing your favorite hobby. If the loggia is very small, a dressing table and chair will fit on it. But in the bedroom this furniture will not take up free space.
Combining the premises will make it possible to realize the long-standing dream of having a personal gym. Even in a small area it is easy to fit a treadmill or exercise bike. You just need to make sure that the concrete slab can withstand the load.
If the bedroom is spacious, the balcony room will serve as a home greenhouse. This solution is often used in apartments located in noisy cities, where city dwellers lack vegetation. Climbing plants framing the windows will create the feeling of a cozy garden.
"Pros and cons"
Converting a balcony into a bedroom is a good idea. It will be possible to solve several problems at once:
- get an extra bed;
- expand the functionality of the existing space;
- bring design ideas to life.
It is easier to work in confined spaces. The balcony does not have to be a living space.
The sleeping place can only be used in summer. The renovated room can really be used as an additional relaxation area.
Difficulties may arise with the technical and legal side of the issue. You will have to draw up documents, do insulation, sound insulation, and communications.
Selecting a design style
Typically, a modern bedroom design with a balcony is quite minimalist. Minimalism is characterized by white color, suitable for rooms of any size and configuration. A restrained color scheme is used, often a combination of black and white. This solution looks especially advantageous in Khrushchev-era buildings and small-sized apartments. If a mini-office is installed on the balcony, the environment should be strict and conducive to work. High-tech style with its strict lines and a minimum of details is suitable.
A youth lounge area or a minibar in a loggia is often designed in a loft style. It is characterized by a combination of roughly finished wood, furniture with a metal frame and imitation brickwork on the walls. When the balcony serves as an extension of the bedroom, a single style is chosen for the entire room. The room is used for relaxation, so it is better to use soothing pastel colors. Provence or classic furniture will look good.
Scandinavian style, characterized by simplicity and functionality, is acceptable in any home. Typically, such an interior is dominated by cool shades. The furniture has many shelves and drawers. Every square meter is used.
Combining a bedroom and a balcony makes it possible to get rid of the feeling of cramped space. The room is well lit during the day and does not look gloomy. In spacious apartments, this technique allows you to diversify the standard layout. You just need to use the space wisely. Often, after remodeling, people begin to use every meter of the loggia, which previously served only as a warehouse for old things.
About the pros and cons.
Since the project combines a loggia, a bedroom and a major renovation, before starting, it is worth remembering the advantages and some disadvantages of the project.
The advantages include:
- Getting rid of the lack of square meters in the room. Although the costs may be significant, a larger bedroom will be worth the money spent.
- Adding more natural light
- Changing the geometry of space, creating uniqueness
- Increase in apartment price
The disadvantages are:
- The need to obtain BTI permits for redevelopment
- Expensive
- Registration of documents, obtaining permission and repair work together will take a lot of time
