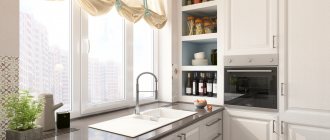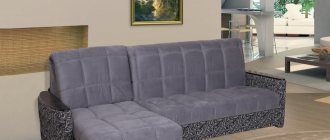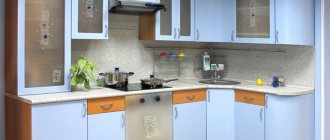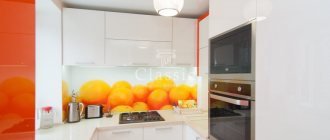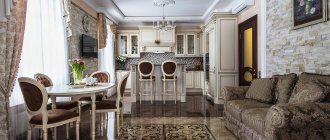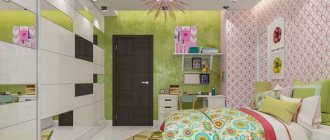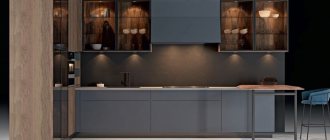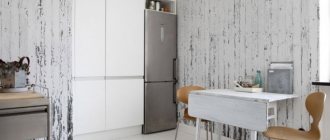L-shaped layouts can be found in many modern kitchens. Not least because of its practicality, because it provides for the corner placement of the sink and allows you to intelligently use every centimeter of free space. If you like just this option, then take note: corner kitchens with a sink in the corner come in a variety of varieties, and in order to understand the topic and really make the right choice, you need to delve into numerous nuances. We talk about them, and also show photos of the most interesting ideas.
Which sink is better to choose?
To make the corner sink in the kitchen look harmonious in the interior, before purchasing, evaluate it according to 4 characteristics:
- Size.
- Form.
- Number of bowls.
- Material of manufacture.
Size
The dimensions of a corner sink primarily depend on the number of dishes that are supposed to be washed in it. For a large family, you need a bowl that is large in depth and width. For 1-2 people or if you have a dishwasher, you can get by with compact models.
Another factor is the size of the kitchen itself and furniture. Maintain proportions: the smaller the cabinet, the smaller the sink.
Form
Standard products are round, square, rectangular. They do not take up much space and can be installed in a corner or on a straight section. Suitable for small kitchens.
There are also corner kitchen sinks with a so-called “wing” - a platform designed for drying dishes or food. Any bowl can be equipped with a wing.
A separate type is special corner sinks. Typically shaped like a trapezoid or pentagon, they fit perfectly into trapezoidal cabinets. Installation can be done close to the edge, eliminating the need to reach for the faucet in the future. For cabinets under 90C, there are special L-shaped models - on one side they have a sink, on the other there is a wing or a second section.
Number of bowls
Perhaps, corner installation is one of the few options when having two bowls can really be useful. A second bowl is necessary when you need somewhere to put dirty dishes while someone is busy washing in the main compartment.
Material
Corner sinks, like any other, are made from various materials:
- Stainless steel. The cheapest option, it looks appropriate in almost any kitchen interior, and is easy to maintain. The downside is the loud noise from running water, which can be solved with sound insulation.
- Composite Sinks made of quartz or granite chips look noble, but are difficult to maintain. They cannot be washed using any means, but the surface may be stained by tea, coffee, carrots, beets, etc.
- Ceramics. Corner sinks are not made from it, but you can put an overhead rectangular model on a trapezoid cabinet. Looks neutral and easy to care for.
The photo shows a bright sink with a wing and a second bowl
Color scheme for a corner kitchen with a corner sink
A variety of colors for an L-shaped kitchen allows you to choose the best option for each individual case. If the room is small, then it is best to use light, delicate, discreet shades (white, beige, mint, olive, soft pink, peach, gray).
Such a color scheme will “unload” the space and visually enlarge it.
You should also not completely exclude bright accents. They will help make the kitchen interior more fresh and juicy.
As for undesirable and even unacceptable tones, they include dark colors. This concerns, first of all, their mass use. Minor details made in dark colors can become the highlight of the interior. In excessive quantities, they can not only visually reduce an already small space, but also become an unaesthetic accent.
A corner kitchen is a godsend for owners of both small and spacious spaces.
Choosing a corner kitchen allows you to conveniently place all the necessary items and equipment, using a minimum of space. When choosing a set for such a kitchen at the design stage, carefully analyze all the options. This is the only way to achieve the desired result. Fortunately, real photos of the modern design of a corner kitchen set are freely available and will help you with your choice.
Which installation method should I use?
In terms of installation methods, corner sinks do not differ from straight sinks. They are:
- Mortise. “Lie” on the surface. Moisture getting under the sides is almost inevitable.
- Flat. The upper border is flush with the tabletop. Hygienic, convenient option.
- Invoices. The edge is a few cm higher than the tabletop. Needs adjustment in height - the top edge is a maximum of 85-90 cm from the floor.
- Under-table. The sink is recessed under the countertop. Suitable for stone panels only.
The “flat edge” installation method is considered optimal for the kitchen - it looks neat and is 100% tight.
Finishing method
By correctly playing with the disadvantage of a room, you can turn it into an advantage. For example, on the surface of the ledge you can extend the apron, filling the space between the furniture elements. This helps to decorate the protruding corner in an original way.
There are other decoration methods:
- finishing with tiles is a labor-intensive task, but the corner will not stand out from the concept of the design project, complementing the style of the room in an original and laconic way;
- wallpapering is also an effective method, but you will need special washable wallpaper that is not afraid of soot and splashes of water;
- painting with water-based emulsion is the most practical and economical method that is suitable for most rooms.
There are a lot of materials on the construction market that will be useful in the fight against corner structures. Using a plinth and fillet, you can turn a protruding shaft into a beautiful column that originally complements the interior. In such a case, the shaft above the hood can also be designed in the same style, which will create a unique concept.
Is it possible to break the top row
This applies directly to cabinets. If cabinets and tabletops often go around the perimeter of the ledges, then wall-mounted furniture will be piled up, disrupting the aesthetics. Therefore, it is recommended to break the cabinets into two rows adjacent to the shaft on both sides.
If such a solution looks too “heavy”, then you can lighten the headset. To do this, it is enough to install small shelves connecting the edges with the wall cabinets. This will help create a visual feeling of freedom and lightness.
Of course, it is possible to make one-piece furniture that connects at the protruding corner and goes to the adjacent wall at a right angle, but this solution is only suitable for rooms with a large area, since otherwise the kitchen will seem cramped and uncomfortable.
Which headset will be most comfortable?
The most common kitchen layout is corner. Placing a sink in the corner of the kitchen in this case means functional use of the space. Use a pentagonal (beveled) model as a cabinet under the sink - it will be more convenient to approach the water.
To place a sink in the corner of the kitchen, only a corner set is not necessarily suitable. In a single-row (straight) or parallel arrangement, the corner is also present in the form of an abutment to the wall. True, using a sink located here will be inconvenient, especially if the wall is on the side of the leading hand.
The last option is a U-shaped layout. In this case, it is better to move the wet zone out of the corner, because in this case there are much more opportunities and the conditions allow it. Otherwise, the rules are the same as for corner furniture. 2 ways to form a work triangle in the kitchen with the letter P:
- Sink on the lintel, refrigerator on one side, stove on the other.
- Sink in the corner, refrigerator on one side, stove on the lintel. The third part is reserved for the dining table or consists of high columns.
In small kitchens, install a corner set: thanks to the sink between the rows, you can save valuable space on the countertop.
How does it look in the interior?
The corner location is suitable for any style: from delicate Provence or strict classics to modern minimalism. To prevent plumbing fixtures from attracting unnecessary attention, look for models that match the color of the countertop - this option is considered optimal.
The photo shows a double sink with a wing
The mixer deserves special attention. The taps are placed in such a way that all family members can reach them. The color and style of the faucet depends on the style and color scheme of the interior - for classics there is bronze with wings, for high-tech there is shiny chrome with a rotary handle. There are not only metallic shades: matte black is acceptable in loft, and snow-white in scandi.
The photo shows a design option for a small kitchen
There are only two opinions on the topic of a wet zone in the corner: some consider this method convenient, others consider it not ergonomic. The difference between the first and second is only in how the kitchen is equipped.
