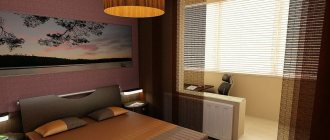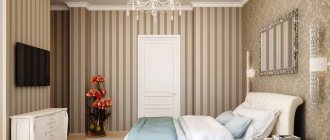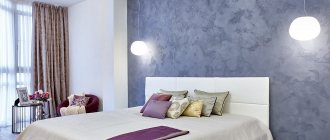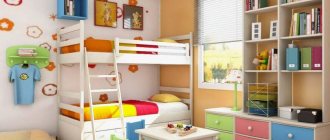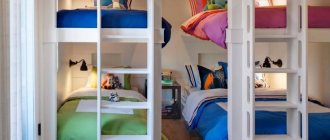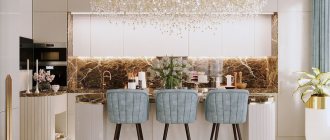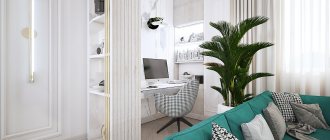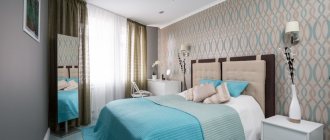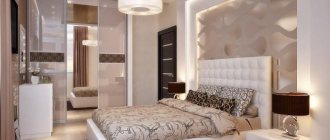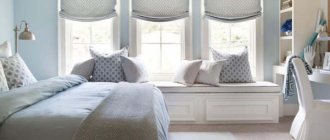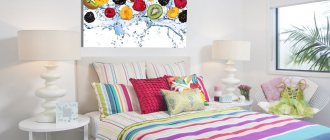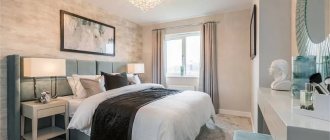The lack of free space in modern apartments results from the need to organize a workspace in the bedroom. At first glance, it is impossible to combine these two completely opposite, from a practical point of view, rooms. One is intended for concentration of thought and work activity, the other for rest, relaxation and sleep.
Organization of a study in the bedroom Source uyut-tyumen.
Zoning the workspace using a bay window Source postroika.biz
A place to work in a small bedroom Source dizainexpert.ru
Using the advice of professional designers, planners and psychologists, you can achieve the desired result without compromising the integrity of the room. In addition, the presence of a work area can be designed in such a way that it becomes not only a unified interior, but also a kind of decoration for the relaxation room.
Advantages and disadvantages of a bedroom-office
It makes sense to place a study in the bedroom if the area of the house or apartment is very limited. Filling the room with transformable furniture will allow you to effectively use the space not only for night rest, but also for daytime work.
When thinking about the interior of a bedroom-office, it is necessary to pay important attention to dividing the room into separate zones. Combining two functional areas is fraught with a number of disadvantages.
The main one is the impossibility of proper rest in the evening with the computer monitor on and the keyboard clicking. Conducting important negotiations against the backdrop of an unmade bed after a night's sleep is also not entirely decent.
In addition, arranging a room intended for both relaxation and work requires a non-standard design approach.
A relaxation room requires a predominance of calm and relaxing shades in the interior, while the study is designed to mobilize and tune in to work.
For this reason, you should wisely divide the room into separate zones, preserving the integrity of the space as much as possible.
Manufacturing materials and coatings
<
>
If space allows, the computer desk is complemented with various elements.
- Superstructure of hanging shelves and compartments.
- Rack.
- Pencil case.
- Cabinet with drawers.
- Rotating monitor stand.
- Retractable module for the system unit.
- Keyboard and mouse panel.
- The bottom shelf is a footrest.
- Caster system for mobility.
It is important to decide in advance on the number of elements so as not to clutter the space with unnecessary details. In addition, they affect the final cost of the product. It would be better to spend money on a comfortable model of a computer chair
Rules for dividing space
When distributing a room, usually two-thirds of the area is occupied by sleeping space, and only one part is allocated for the work area.
In a rectangular room, several space zoning techniques are appropriate:
- highlighting a workplace using a podium or arched opening;
- delimiting the room with a partition made of plasterboard or plywood;
- separation of zones using cabinet furniture;
- the use of movable screens, textile curtains or partitions;
- use of a “green wall”;
- arrangement of an office in a closet.
All these options are suitable for any design style, but in a small bedroom it is impossible to use a partition or furniture for zoning.
It is not difficult to successfully combine an office with a bedroom, provided that the interior is properly planned down to the smallest detail.
A desk under the window is the main theme of feng shui
The theme “Desk under the window” is one of the main ones in Feng Shui. Everyone understands the need for a favorable environment in the workplace, as this is the key to comfortable work at home or for a child to study.
If we talk about classical feng shui, the table is placed in a place that supports the energy of work, career, finances, that is, as favorable as possible for the user.
Table under the window. What do you need to know? The most important thing is the location of the door, because in relation to it you will place the desk in the room. The door is the gate of chi energy that enters the room. If you get too much of it, your energy will drain you, and too little of it will cause you to lose motivation to work. Every table should look beautiful as it supports work, success and money. You can surround yourself with the attributes of success that you need by purchasing beautiful binders, containers, handles, even placing plants or potted flowers on your furniture.
Unfavorable location of the table under the window
The position of the table when sitting facing the window may look beautiful, being the only possible setting in the room, but according to Feng Shui, this option does not have wall support, rooting. It's best not to place the table this way. Even if it's irrational, you may not feel safe enough in this position, knowing that someone could sneak up on you undetected. Confidentiality is always at risk in this option. This feeling of discomfort, even if the reasons for it are not recognized, can affect work and its results. If you turn the table 90 degrees, covering the wall, you will feel more comfortable. Desk diagonal to the door - This setup may not be ideal for comfortable work, although it does look attractive enough. It is better not to have a desk in the bedroom. You are mixing the function of rest, that is, health, with work. This should only be done in critical cases when you have no space at all.
Favorable location of the table under the window
Side to the window is a very advantageous location for the table. It is worth placing the furniture on the right side so that you are not sitting right at the entrance. A desk with a wall behind your back is a comfortable position, since this space is a psychological protection.
Visual zoning
In a small room, it is not possible to use traditional options for separating work areas using furniture or partitions.
In this case, it is easy to visually divide the room into two zones for different purposes:
- finishing the floor, walls or even ceiling;
- proper placement of color accents;
- use of different design styles.
At the same time, it is recommended to use shades of the same color for color accents. It’s not easy to play with different styles in a small area, so this technique usually applies to small decorative elements.
Choosing a computer desk
When choosing a computer desk, you should remember that it is not a type of desk. This type of furniture is designed in such a way as to accommodate everything necessary as much as possible and provide comfort to the user.
The best place for a table is by the window, where during the day you can save on lighting
The table can be placed at the head if it is not possible to move the bed away from the window
Don't go overboard with the dimensions. Installing an overly large computer desk in a bedroom office can become difficult. Take the time to measure all the necessary equipment, the width of the doorways and even the place where it will be installed. This way you will determine which shape of the table will be the most optimal and whether it will need to be delivered disassembled.
Arrangement of the work area
The traditional design of a bedroom with an office involves placing a desk near the window opening. In this case, the sleeping place is located in the back of the room. With this layout, during the day natural light is actively used to illuminate the workplace, and in the evening the bed is fenced off with a light-proof screen if necessary.
When using such a layout, it is important not to deprive the room of natural light, depriving it of comfort.
The work corner contains a desk or computer desk, an armchair, bookshelves or a shelving unit. If the bedroom area allows, then the work area can be supplemented with a pair of armchairs, a pouf or a small sofa.
There are other layout options for a bedroom combined with a workplace:
- moving the table and chair to the insulated balcony;
- placing a table instead of a bedside table;
- in a narrow room it is possible to place a table at the foot of the bed;
- arranging a workplace in a niche, mini-dressing room or closet;
- using a window sill as a table top.
Workplace in the bedroom: how to choose a table and chair?
Large computer desks, especially asymmetrical ones containing many shelves, drawers and add-ons, are called “interior killers.” Such furniture is good only for offices and, possibly, for children's rooms.
For the bedroom you should choose something more traditional and elegant. For example, a console table, a classic desk, a bureau, a secretary, a hanging structure, etc.
If you need additional storage space, you can complement your desk with a chest of drawers, shelving, cabinet or wall cabinet.
The table is selected to match the color of the bed, cabinets, and wardrobe. Or, conversely, they make him stand out from the general background. Tables painted with colored paint look interesting. A bright and cheerful work area creates positivity. But if it's difficult to concentrate on work, prefer something neutral.
A banal office chair on wheels will not be appropriate in every bedroom. There is no point in limiting yourself to niche (office) furniture, especially since the choice of chairs today is very diverse. It is important that the seat and back are ergonomic and comfortable. The chair itself can be wooden, metal, plastic, with or without leather or fabric upholstery. The main thing is that it matches the interior in style and mood.
Author: Tatyana Serditova
Bedroom-office with balcony
Setting up a work area on the balcony is not difficult if a number of conditions are met:
- good technical condition of the balcony (or loggia);
- high-quality insulation and glazing;
- installation of additional communications.
Zoning a room into a bedroom and an office is easy to organize using curtains, sliding doors or an arch.
How to set up a desk for multiple users?
When setting up tables for multiple users, it is worth considering not only their location relative to the light and door, but also from the point of view of interpersonal relationships. It is an unfavorable situation when people are forced to sit back to back. On the other hand, if they are sitting face to face, the distance should be at least 120 cm.
Placing a desk directly next to a window has its advantages. You can relax by taking a break from work to watch the street. If there is a lot of greenery in the yard, then the landscape looks simply irresistible.
Bedroom-office with high ceiling
If you have a living space with a high ceiling, you can use this to create a separate work area in the bedroom. This can be done by arranging a loft bed. The lower tier, accordingly, will be occupied by a desk and a chair.
A convenient option provided that adequate lighting of the work area is provided.
A well-thought-out layout of a bedroom with an office with a non-standard approach can ultimately yield an excellent result.
Why should you think about the bedroom?
a stationary screen separates the rest area and work area
If you choose from several rooms available in the apartment layout, then the choice of the recreation area will fall by itself. The reason for this is the specific functionality of the room. This is the only place where there is almost never anyone during the day. The household moves some to the kitchen, some to the living room, so it turns out that the bedroom is empty all day long and you can work in complete silence.
In order for the office and bedroom to coexist in one room, you need to set priorities correctly and properly decorate the interior . Where to begin? The process will consist of several stages:
- space zoning;
- choosing an interior style;
- choice of color scheme;
- selection of furniture to fit the decor.
Selection of colors
At the planning stage, the choice of the main color scheme for the decoration of the room plays an important role. There are two fundamental factors in this case:
- general style of room design;
- orientation of the room relative to the cardinal directions.
In cases where the windows face north or northeast, as well as in the presence of a barrier that blocks the room from sunlight (a nearby building or fence), experts advise choosing warm colors. Pink, orange, yellow or peach colors are suitable.
If the room is well lit by the sun during the day, it is possible to use a cool color scheme: lilac, mint or any shade of blue.
If you want to use dark tones, they must be diluted with pastel shades.
For a work corner, it is permissible to use bright color accents within reasonable limits.
Selection of finishing materials
When arranging a bedroom office in one room, you should carefully approach the choice of materials. In order for everything to work out as it should, you should consider some parameters:
- the materials used must be functional;
- choose a muted color scheme;
- try to choose materials that will help provide sound insulation.
Having decided to independently arrange a bedroom office, you will be able to realize all your creative ideas and ideas
To finish the ceiling, it is best to use suspended structures. Subsequently, they will prove useful in organizing lighting. Laminate or parquet is suitable as a floor covering. Carpet runners laid on top will create additional comfort. For walls, you should choose plain wallpaper in calm tones. Curtains and bedspreads that match their color will effectively complement the overall picture.
Selection of furniture
A competent approach to the selection of furniture for an office-bedroom will allow you to create a harmonious interior, and not an office space with a place to relax.
When selecting furniture, preference should be given to neutral and functional furniture.
An excellent option in conditions of limited space would be a transformable bed, which will free up additional space during the daytime.
In addition to a comfortable sleeping place, the list of required furniture includes:
- table and chair (armchair);
- wardrobe or storage cabinet;
- rack or shelves.
Choosing furniture for a small bedroom will require attention to every detail to organize a comfortable and functional space.
Additional storage spaces
- Chest of drawers
. The best place to store underwear and bed linen. Towels, pajamas and T-shirts can also be placed in the drawer. - Bedside tables
. A book, phone charger or hand cream are usually kept near the bed. You can put a notepad to write down important things for tomorrow. - Space under the bed
. This could be a bed with already built-in storage space. Or a bed with high legs, then you can buy wicker baskets or plastic boxes for storing things. Under the bed you can store bed linen, sports equipment or even a suitcase. - Dressing table
. The storage system can be organized outside and inside. Home improvement stores sell convenient plastic containers with many divisions. If you don't like unnecessary things on the table, you can store cosmetics and jewelry in closed drawers. - Desk
. A workplace can be arranged with places to store personal papers, office supplies and printer paper.
Bedroom storage
. In this long bedroom, we placed the chest of drawers by the window to visually shorten the length of the room. The chest of drawers also covers an ugly heating radiator. Both beautiful and functional!
Lighting organization
When arranging a bedroom with a separate dedicated work area, it is necessary to competently approach the issue of placement of lighting fixtures.
The room will definitely require overhead lighting. In addition, it is necessary to take care of adequate light for work and additional lamps in the recreation area.
Spotlights are often used for zoning. In addition, depending on the type of layout, cabinet or dressing table lighting may be required.
The first steps to create coziness and comfort
Determining a good place for future work is a primary task. A great idea would be to set up an office in the bedroom. This room is perfect for this role. Unlike the kitchen, for example, no one will interfere and you won’t have to be periodically distracted by food. The proximity of the refrigerator and the enticing aromas of a freshly cooked dinner on the stove do nothing to improve efficiency.
Options for planning an office-bedroom depend on the area of the room and the number of people living
A combined bedroom and office, if properly organized, will be the best place to work. When arranging, you should plan the correct arrangement of furniture. All items must be optimally installed and distributed. Only then will you be able to work productively and get a good night’s sleep afterwards.
Another important criterion for choosing the interior of a combined room is financial capabilities.
Strict delimitation of zones should be carried out. Things that remind you of work should be located in appropriate places. So that nothing disturbs or interferes with sleep. Also, the bed should not be visible behind the desk. Otherwise, all thoughts will be focused not on activity, but on the opportunity to lie on soft pillows.
Styling options
A good option for a room intended for work and relaxation at the same time would be to decorate it in a minimalist style. It would be a good idea to complement such a room with a stylish screen and Japanese-themed drawings. When choosing a general color scheme, it is recommended to choose white, black or any shade of gray, carefully diluting them with light pink, blue or lilac spots.
For classic design, strict outlines of solid wood furniture and natural finishing materials are acceptable.
Scandinavian style involves a combination of white with different shades of blue or turquoise.
When choosing a design style for a bedroom combined with a work area, it is recommended to base it on personal preferences.
Aligning the table with the window
Placing your desk facing a window is a convenient solution if you like to view the outdoors while working. However, even indirect sunlight can affect you, increasing fatigue while working. It's good to look into the distance from time to time.
Many experts advise that the table should be at right angles to the window. This, however, will not completely protect you from intense daylight, especially if the sun's rays enter the room directly through the glass. Then the only solution will be to cover the window, for example with blinds, which will reflect the sharp rays, but still let in some light. We recommend models of blinds and curtains that are adjustable both at the top and bottom, allowing them to cover only that part of the window through which the greatest amount of light passes at a given time.
An additional advantage of the window is the ability to ventilate the room. Bringing fresh air into the room helps you stay focused and recharged. You can also outfit your home office with an air purifier.
Study-bedroom of a small area
In a room with limited space, the size of the functional areas will not be the largest. A small bedroom with an office suggests placing a workplace in the built-in closet or instead of it.
A small room requires high-quality lighting and a light color scheme.
Designers recommend abandoning massive curtains in favor of compact modern roller blinds or blinds.
It will not be possible to use partitions or furniture to divide the room into functional zones. For this reason, zoning is used very conditionally, or is abandoned altogether.
If possible, the room is filled with modern compact furniture with the possibility of transformation.
Popular colors
bedroom with office in light colors
The problem of choosing a background solution is due to the fact that both the office and the bedroom, located on the same area, must be functional and fulfill the tasks assigned to them. If the zones are radically separated and are essentially two different rooms, then each area can be decorated in its own way, taking into account the wishes of the owner. In other cases, you will have to look for a compromise.
In minimalist interiors, it is recommended to use a combination of light and dark tones, so the design of the bedroom office should be made in dark colors characteristic of the style . Usually this is a gray spectrum, a mix of white and black. In this case, shades of light green, beige, blue, and yellow should appear in the recreation area. Thus, when leaving the office, you will find yourself in a zone of psychological comfort, which will have a beneficial effect on your condition and will allow you to quickly relax and fully rest.
contrast of white walls with dark furniture in a bedroom with an office
The bedroom with an office from the loft photo also looks incredibly cozy. Warm red-brown background colors allow you to feel great in a simple interior with signs of negligence.
Eastern directions of minimalist interiors always mean an abundance of colors. In order not to overdo it with the interior palette, choose one main color and dilute it with two shades that match the spectrum. Look in the photo for what the design of an office in a Japanese bedroom might look like.
organization of the workplace on the second tier
Classic solutions should have a lot of white and gold. Dark floors will help highlight the beauty of light walls. Alternatively, touches of green and blue may appear in such an environment. Framed in gold, these colors will also look rich, and the atmosphere they create will set you in a peaceful mood.
Office in a spacious bedroom
If you have a room with a sufficiently large area, it is easy to apply different design techniques. Zoning a bedroom and an office is easy to do using a shelving-type partition or a green wall with plants.
When preliminary planning the interior, the location of the window is taken as a basis, since the workplace requires maximum natural light.
The design of partition walls can be very diverse and include glazed areas of any shape and open shelves.
A green wall with live indoor plants will serve as an excellent design element for rooms with good natural light.
Position of the table relative to the window: good lighting
If you don't have a strictly imposed area in which the area should be organized for working at home or studying, then start by analyzing the location of the table from the point of view of the possibility of isolation from the rest of the household and good natural light. The location of your home work area relative to sunlight levels is very important. How to make a workplace by the window?
Strong southern and western light is especially difficult during the summer months, as it tends to heat up your workspace at home, making computer work much more difficult. It is best if you place the table on the north or east side, then diffused light will help in your work. If you have the opportunity, then place the table close to the window, since in daylight the eyes are least tired, and at the same time, when working on a computer, it is good to take your eyes off the monitor from time to time and watch the street.
Useful tips
- When planning to use a screen, you should take into account the relative fragility of this structure.
- When organizing an unconventional room layout using a loft bed or podium, you should decide at the planning stage whether it will be convenient for the owner to use such a room.
- It is important to take care of the full functional combination of both zones so that the work of one person does not interfere with the proper rest of another in the evening and at night.
- Modern modular systems make it possible to save space without losing the functionality of the furniture.
- You should carefully consider high-quality lighting for each zone.
- When planning to use a window sill as a work surface, you need to take care of its strength and select a chair with an adjustable seat height.
Mobile partition for bedroom
The oriental theme has always been relevant. The Japanese still use excellent, beautiful and lightweight partitions, which have quite a lot of positive qualities:
- They fold up simply and easily. They can generally be removed if necessary to expand the space and reinstalled when the need arises to work;
- They look rich and always look good. Thanks to the elegant painting. Somewhat reminiscent of stained glass designs;
- Very easy to clean. They simply need to be wiped periodically with a damp cloth. If there is severe contamination, then it is quite possible to use a detergent.
The negative side includes:
- Relative fragility with low quality.
- The connecting parts wear out pretty quickly.
- Then they change them or buy a new screen;
- They are more expensive than fabric curtains.
