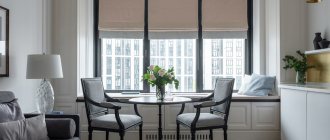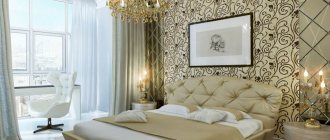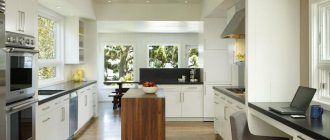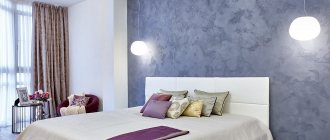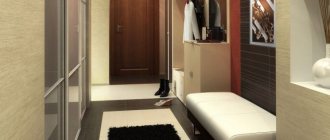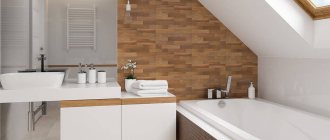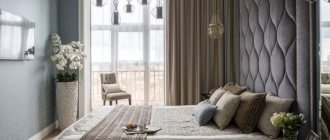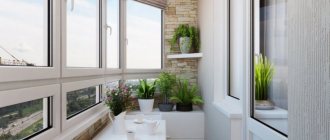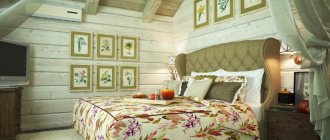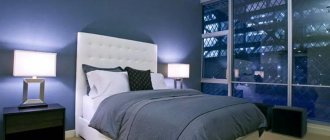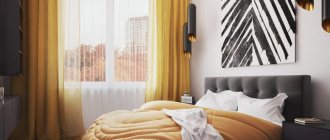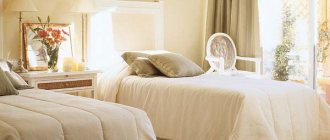Features of the attic bedroom
A bedroom on the attic floor is a rational use of empty or cluttered space on the top floor.
The main incentive in arranging an attic bedroom is the distance from other rooms and the inability to fit everything with oversized furniture. As a result, there will be an ideal sleeping place, where it is quiet, calm and there is no visual pressure.
The attic floor is converted into a bedroom for the owners, a children's corner, and a place for guests to sleep. The area allows you to place several beds, select small-sized furniture, and equip several storage spaces.
And the design of the bedroom on the attic floor gives free rein to imagination thanks to the architectural features of the interior.
But every improvement includes important details that you need to know about.
Options for a sleeping area in the attic with a sloping ceiling: guest, children's, adult
A children's bedroom in the attic is the dream of every teenager. The baby will initially receive his own space, which he can manage independently. This will have a positive impact not only on his emotional peace. You can select special modules for girls and boys.
In the attic room, the ceiling is of particular importance when finishing.
The peculiarity of a sloping ceiling is that you will have to work hard on choosing furniture. Speaking of adult furniture, it is advisable to order drawers, a bed and cabinets to an individual size. In the worst case, you will have to adjust the furniture with your own hands.
It is very important here to choose the right stylistic direction and select finishing materials in accordance with it.
With a guest room everything is much easier. Special modules will help not only to have fun in a noisy and large company, but also to accommodate guests if they want to stay.
What to consider?
An attic bedroom is not just a place with an interesting ceiling and a view from the window - it is a living space.
Living rooms need a conscious approach to arrangement:
- additional thermal insulation of walls, floors, windows, ceilings;
- installation of heating radiators and powerful hoods;
- electrical wiring;
- Fire safety;
- soundproofing;
- waterproofing;
- ventilation mode near the windows;
- versatility of interior items and decoration.
If the space allows, you should think about equipping a bathroom for the attic. Going down at night to visit the shower is not always comfortable.
It is worth recalling that a bedroom with a sloping ceiling requires non-standard design.
Options and examples
The easiest way is to develop your own design of rooms with sloping ceilings based on photos presented on the Internet. Taking this or that solution as a basis, you can adapt it to specific rooms in your home. To imagine in detail what different rooms with sloping ceilings look like, below are several photo examples of such design. Even based on these photographs, you can come up with many of your own options.
Styles
The design of an attic bedroom with a sloping ceiling can be created in a variety of styles that can realize the most unexpected fantasies of the owners.
And the diverse world of stylistics can turn any attic space into a work of design art.
When arranging a room under a roof, you attract either imagination, desires, or entrust it to competent professionals.
Attic in Provence style
The south of France with its ease and comfort.
Features of the style include floral prints, light colors, wooden furniture, carvings or details.
Provence is recognizable by its “antiquity” feel and the presence of decoupage.
Chalet
The design of an attic with a gable roof in the style of a chalet is a combination of spectacularity and home comfort.
The peculiarity of the style is natural wood (finishing, furniture), the presence of a small fireplace, a fur blanket or animal skin, cozy textiles.
This style is recognizable by its soft, muted light and endless feeling of warmth.
Scandinavian
This is complete calm, relaxation and comfort.
The peculiarity of the style is the presence of brickwork in light colors, natural wood, light colors.
Due to the large number of pale shades and minimalism, it is worth adding home comfort with cute decorative items.
High tech
The 21st century is felt in every centimeter of the attic bedroom.
The peculiarity of the style is minimalism, asceticism, multifunctionality, futuristic furnishings, lighting and illumination using the latest technologies.
This style does not like smoothness, natural materials, or single-level lighting. The color scheme is based on black, white, gray. Other paints are exclusively local in nature.
Classical
A waltz of elegance and luxury.
The peculiarity of the style is natural materials, noble colors, rich decor, drapery in decorative elements.
Classic style furniture is rich in carved details and expensive fittings. Curtains and canopies are welcome. This style is characterized by massive furniture, but when the bedroom is attic, you can sacrifice this or choose visually massive bedside tables or a table.
Bedroom in loft style
Comfort and coziness combined with completely uncozy features of this style.
Features of the style are urbanism, brickwork, exposed beams and wiring, “carelessly” applied plaster.
Practical furnishings, modern appliances and stylish lighting provide comfort in an attic bedroom with a sloping ceiling.
Dressing room under the roof
It is unprofitable to set up a storage system on the ground floors due to the eternal lack of space. Setting up a room under a roof for such purposes, even if it’s a small area and has a specific shape, is a very good solution. Here you can take the things of all family members. With a thoughtful approach, we turn a non-standard layout into a plus.
Asymmetry and all kinds of ceiling bevels will not always allow you to place a store-bought assortment of furniture in the attic area. But you can think about how to use every corner with custom-made cabinets, racks, and shelves.
Closets and niches for long items are installed near the high walls. A wardrobe with sliding doors will fit well near sloping walls. Next to the low wall fragments, you can install low cabinets, benches that are comfortable to sit on, and store seasonal items, shoes and a vacuum cleaner there.
How to arrange a bedroom?
There are 2 ways: rely on yourself and your imagination, leave everything in the hands of experienced designers.
Important and difficult when designing an attic is the ceiling finishing and all communications. The ceiling is often leveled with plasterboard and then covered with paint, lining, wallpaper, etc.
Wallpaper in the attic is often used as wall decoration; PVC panels, painting, whitewashing, and plaster are also used.
For the floor, they try to choose warm and sound-proofing materials: parquet boards, carpet, laminate.
There are a lot of offers on the market of a wide variety of textures and materials. It is better to choose environmentally friendly and durable ones.
When illuminated, large heavy chandeliers are immediately swept aside. Table lamps, sconces, floor lamps, lamps, and a variety of lighting are welcome.
It is better to choose furniture that is small-sized but multifunctional. The tallest and most massive objects should be placed along the walls, so there will be no feeling of a crowded attic.
Curtains, pillows, blankets, rugs will immediately give a feeling of homely warmth and diversify the overall style of the room.
Blinds are often used, in combination with high-tech style - an interesting choice.
If there are children in the family, it is worth leaving space for a children's corner, decorated with toys, garlands, and funny pictures.
Materials
Despite the fact that this part of the house is not entirely ordinary in terms of its location, any materials for wall decoration can be used that are usually used. But with ceilings everything is a little more complicated. The sloping ceiling in the bedroom must be decorated with the most suitable material from the point of view of use.
Familiar and familiar drywall is best suited. This material has long proven itself to be the best. In addition to the fact that it is easy to process and can be installed independently, it is also not too expensive.
Another suitable option is lining. This type of coating is also easy to install with your own hands and the price of finishing will not go beyond reasonable limits. However, the lining is made of wood and therefore is susceptible to rotting and damage by various pests. It is necessary to additionally treat all surfaces made of it with special impregnations to prevent damage to the coating.
Panels made from various materials, from plastic to MDF, will make repairs and decoration more affordable. However, beautiful MDF panels will be quite expensive, and plastic does not look particularly presentable. Installation of such a coating is simple and easy to do with your own hands.
Stretch ceilings are suitable when the ceiling is located at a sufficient height from the floor. If it is too close, the film or textile fabric will be easily damaged if handled carelessly. However, this type of finishing provides the widest possibilities for the designer and the design of a bedroom with a stretch sloping ceiling can be very diverse, and an example of such a design is shown in the photo below.
Color spectrum
One of the most important aspects of interior design for a bedroom with a mansard roof is the choice of color composition of the living space. When choosing the main palette, owners focus on several factors: personal preferences, the overall design of the house, the chosen style of the room and its inhabitants.
An atmosphere of peace and tranquility in the bedroom is created through the use of shades of light colors: from light beige to soft peach. Pale blue and light pink shades look aesthetically pleasing in such an interior. Pastel colors not only visually expand the space, but also give it grace and elegance. The use of dark shades of color in an attic room is not recommended. Bright colors are used as accent elements.
Selecting curtains
When choosing curtains for a bedroom in the attic, it is important to take into account the design features of window openings:
- tilt angle;
- opening device;
- amount of daylight.
Basic requirements for the quality of curtains in an attic bedroom interior:
- light-resistant and dense fabrics;
- simplicity of design;
- dust and dirt resistant materials.
Among the variety of modern curtain models, the most suitable for a sleeping attic are:
- classic blinds;
- pleated curtains;
- Roman paintings;
- rolled products;
- tulle curtains;
- curtains.
The following are photos showing decorated dormer windows in the bedroom with different types of paintings:
Important! To visually increase the size of the bedroom window openings, they are equipped with long curtains in monochrome colors.
Window replacement
The next step in landscaping the attic is replacing old windows and installing new ones.
As a rule, the attic window is initially one
When arranging an attic, it is important to ensure good lighting of the room, so it is better if there are more of them. Experts recommend placing them on different walls for greater efficiency.
The light level can be adjusted by the ratio of the glass surface area.
A special feature of dormer windows is the width of the windows, which cannot exceed the distance between the rafters. The length depends on the roof slope.
Depending on the installation method, windows are classified into vertical, inclined and flat roofs. The last two types should be made of tempered glass to protect them from hail.
Sloping double-glazed windows are installed in the same plane with the roof slope, which increases the light intensity by 30% or more.
To install a vertical window, you must first install a structure in the form of a birdhouse with an individual roof. The throughput is lower than that of inclined ones.
If you plan to independently replace old windows with modern ones, plan their dimensions and installation location in advance.
Installation begins with cutting out a window opening in the roof slope. If the tie-in occurs between the rafters, then it is better to provide a distance of at least 10 cm from them to the window.
Old houses were equipped with mortise window frames. Modern technologies make it possible to install new double-glazed windows with tempered glass, providing increased strength. Opening mechanisms are being improved, which makes it possible to rotate frames around any axis, and this can be done not only manually, but also using a remote control.
Dormer windows solve several functional problems: they illuminate the room with natural light, provide ventilation and improve the microclimate.
Panoramic designs allow you to increase the luminous flux, introduce an original decorative element, and get aesthetic pleasure from the landscape. Modern technologies have made it possible to install different types of windows, for example, transforming into a mini-balcony. The variety of forms that manufacturers produce is amazing. Simple lines are used less and less often; windows in the shape of a circle, semicircle, corner, and asymmetric are becoming more common.
To decorate attic window structures, it is better to use special blinds or roller shutters. They are available both internal and external. If the interior is supposed to have textile curtains, then in order to hold them in the desired position, there are various holders, linings, supports and fasteners.
Types of cabinet designs
The choice of location for the attic closet is influenced by the relative position of the windows and doors, the arrangement of other furniture and the overall design idea. The easiest way to determine a suitable position is by measuring, taking into account the selected cabinet design, which can be one of three types:
- Cabinet (frame). The shape of the cabinet exactly follows the geometry of the walls and ceiling slope. This piece of furniture has a back and side walls.
- Built-in (with false frame). Shelves are installed in the chosen location, which are then covered with a façade or left open, as you like.
- Dressing rooms . A current type of attic arrangement that allows you to comfortably place clothes and shoes. The dressing room can be the size of a spacious closet, or it can occupy a significant part of the attic space, becoming a separate room.
Built-in wardrobe with a mirror facade Source yandex.com
See also: Catalog of companies that specialize in house design.
In order for the built-in wardrobe in the attic to serve its owners properly, special attention is paid to the proper arrangement of doors. Sloping ceilings, which give the room an elegant look, at the same time create problems not only when arranging, but also during the use of furniture, if this is not taken care of in advance. Cabinets intended for use in the attic are equipped with the following types of doors:
- standard swing ;
- folding (tram accordion doors);
- compartment door.
Furniture with hinged doors is considered unsuitable for an attic room. Such door facades can rarely open completely - in a certain place the moving door will rest against the slope of the ceiling. Another option is common when the ceiling does not interfere, but an open door will not allow you to use the area in front of the cabinet more efficiently. It is also not always possible to improve the situation by rearranging the furniture.
Symmetrical wardrobe Source pinterest.ca
See also: Catalog of projects of houses with an attic presented at the exhibition “Low-Rise Country”.
Considering such inconveniences, it seems right to choose models with folding or beveled swing doors, or a more common type - a sliding wardrobe. Popular solutions for attic cabinets under slopes are as follows:
- Wardrobe design . The standard design is equipped with rollers sliding along guides. The beveled design is equipped with an additional set of guides and rollers.
- Design of a hinged attic wardrobe . It differs from the usual one in the way the hinges are hung - they are secured so that the beveled sash opens freely.
- Combination _ Sometimes the design combines both options - a swing system and a straight wardrobe.
Working with floors
The attic ceiling plays a huge role; it acts as a reliable barrier from mechanical stress and sounds. Therefore, the right solution for him would be to lay a floating floor, the design of which will not depend on the strength of the walls and the base of the floor. First, a layer of thermal insulation no more than 40 mm thick is laid on the ceiling and a dry screed is made. The total thickness of the subfloor should not exceed 2.5 cm.
As a dry screed, you can use gypsum fiber boards or sheets of plasterboard. If the surface of the coating has significant unevenness and defects, it must be leveled using vermiculite, expanded clay or perlite. In this case, the material is poured in a small layer of 5 cm.
Cabinet shape
For attics it is necessary to make structures of various shapes; the most popular include:
- Cabinet furniture . Common types: linear sliding wardrobes, radius (concave and convex), corner models (L-shaped), trapezoidal (symmetrical and asymmetrical). Such products are inferior to their built-in counterparts in terms of capacity and ease of use.
- Built in furniture . The popular ones include both a trapezoidal model (with two bevels in the upper part) and models with one bevel, or angular. The door leaves follow the shape of the structure - the side facades have bevels.
Built-in model Source pinterest.com
