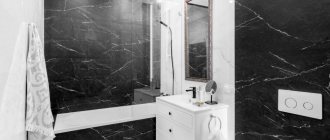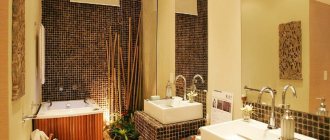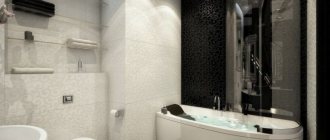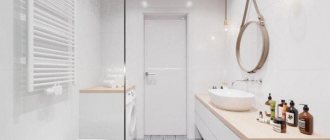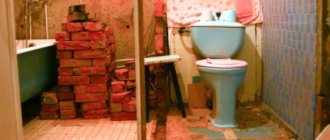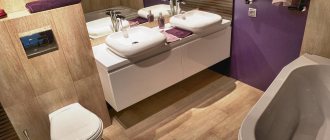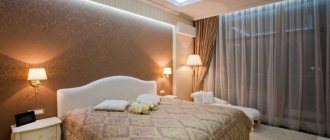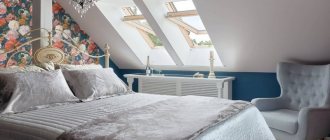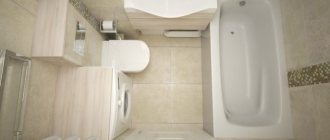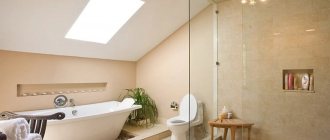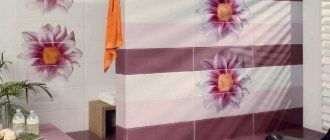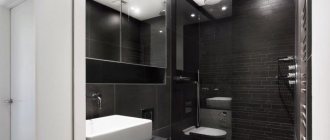Click to share
more
The attic is a place where atmosphere, comfort and beauty can merge into one. The slopes of the loft are charming - but at the same time they present a challenge, as does the reduced cubic capacity of the interior. How to decorate such an interior and how to add space in the attic of the bathroom? We give some practical tips!
Bathroom interior in the attic
The attic bathroom is a rewarding theme for interior architects and people who want to make it their own. Depending on the size of the room, the angle of the roof, the size and location of the windows, such a bathroom can have a more or less “crazy” arrangement .
Of course, as always, you first need to ask yourself : who will use the bathroom and how? Is this an additional bathroom or the only one in the whole house? Is it accessible to everyone in the household or is it a cozy space for two connected to the bedroom? Or maybe a typical children's room located next to their rooms? Does the bathroom play a purely hygienic role, or do you also need to plan for cost-effective facilities with a washing machine and dryer?
In what rhythm do the residents live? Will everyone need to brush their teeth and shower in the morning? Each of the answers to these questions should guide decisions regarding the selection of equipment and fittings. And once you have clarity on how many sinks there should be, whether the shower stall is sufficient and how much storage space you'll need, then it's time for fun - that is, choosing tiles that will highlight the character of the home and make mornings and evenings enjoyable.
Conducting communications.
Using the bathroom is impossible without equipment for supplying and draining water. To save money and materials, it is advisable to place it directly above the bathroom or kitchen located on the lower floor. All communications must be located in a heated area to prevent exposure to winter frosts.
When installing a shower stall, problems with water pressure may arise. If its level does not ensure normal operation of the shower, you will need a water pump. A practical option would be to place the shower unit on a raised platform. This will hide the conductive pipes.
You can also install a bathtub on a similar elevation. The pipes underneath will take the correct position, and at the same time it will be possible to create an additional decorative effect. Of course, the arrangement of such a podium is appropriate only with a sufficiently high ceiling.
Optical increase in space
How to visually increase space using slopes ? A sloped loft means that the volume of the room is smaller, and a space that is too small will leave you feeling overwhelmed instead of finding relief and energy in the bathroom.
Light colors almost always serve small and incomplete spaces. Therefore, it is worth using white or neutral colors . Bright tiles in muted tones, especially those with shiny enamel, will visually add space to the bathroom.
Whenever possible, attic bathrooms should not be cluttered with excess cabinetry. It is worth saving your breath or maximum free space . And if you absolutely need to store things, it is best to use original, invisible drawers with fronts without handles in the same color as the color of the walls.
How to make door jambs an asset to your interior, creating a cozy atmosphere? Obviously they cannot be used functionally. Therefore, it is best to install a free-standing bathtub or toilet under the slopes. Bevels can also be deliberately displayed, leaving formwork and structural beams visible, for example - as long as this treatment compliments your chosen style, of course.
Bright mint tiles with a shiny glaze illuminate the bathroom and highlight its fresh, idyllic style, as well as the checkerboard wood flooring.
↑ Combined bathroom
Interior of a combined bathroom in a monochrome white and gray palette
Pay attention to the design of the heated towel rail - it is also a spacious shelf. The mirrored facade of the furniture hides the internal storage shelves
In this case, every millimeter is used to the maximum functionally.
White and blue interior. For decoration, background tiles of two colors and mosaics in a similar range were used. The cabinet fronts also echo the tone of the room. A single palette of materials allows you to combine all zones and a small area does not look cluttered.
Modern classics in the bathroom space. A large framed mirror opposite the glass enclosure of the cabin creates the effect of the absence of walls. The neoclassical cabinet with shelves is custom-made and allows you to store the necessary bath accessories without exposing the part that is better to hide.
White ceramics on the walls imitate brickwork and are combined with the wooden texture of the floor. Such materials often coexist in a modern interior and look organically in the same area. As additional lighting, spotlights are built into the bottom of the wall cabinet. For storing things, there is not only furniture, but also several niche shelves recessed into the wall.
An interior that combines classic furniture and textiles, modern finishes and plumbing, as well as vintage-style details. Lighting is provided by several sources: the main one and an additional one above the mirror. During the day, the room is filled with natural light through the window opening, thus reducing energy consumption in the apartment.
Monochrome finish in white and gray tones. Due to light shades, lighting and window openings, the area looks spacious, despite its actual dimensions. The surface of the tile shines with a pearly sheen, thereby expanding the visual boundaries of the walls.
Bathroom lighting
Dormer windows transmit much more light than vertical ones. If you have windows like these in your bathroom, it almost automatically makes it seem larger. And when the attic window is tiled with large white glossy tiles, the bathroom will be flooded with natural light. You can bet on both smooth tiles and exclusive, structured tiles with beveled edges (the latter will work in particular in a classic style).
Of course, the bathroom doesn't have to be completely white. Adding ceramic wood on the floors and in selected areas on the walls will make a great contribution to the decor in a modern, Scandinavian or minimalist style.
It is worth noting that if your roof window is exposed to strong sunlight, especially from the south or west, remember to effectively protect against excess sunlight so that the bathroom does not overheat in summer.
A skylight and white tiles are a proven recipe for a bright, friendly bathroom.
Examples of a children's bedroom
An attic space with a gable roof is especially suitable for furnishing a bedroom for two children. Thanks to this layout, it is possible to create a separate area for each child.
Due to the non-standard geometry of the attic, it is possible to implement a variety of creative ideas, for example, installing an additional window in the roof through which the sun's rays will penetrate during the day and the stars will be visible at night.
An attic room for a teenager is practically no different from an adult bedroom. To create a youth design, you can use any ultra-modern styles, such as loft. The presence of wooden beams, brick or other rough finishes will perfectly complement the living space for a guy.
The photo shows the interior of a small teenage attic bedroom for a girl.
Shine, structure and expansion of the layout
How else can you visually increase the space of your bathroom ? A contrasting stripe around the bathtub is another proven method. Such a belt can be made, for example, from ceramic or glass decorative strips or from ceramic wood. The human eye is easily fooled, and with this procedure you appear to gain extra square centimeters.
What else can you do in a small attic bathroom? Of course, introduce small structures that bring a play of light and shadow into the interior with a three-dimensional effect . Light from a skylight will captivate the changing appearance of the bathroom at different times of the day, as will carefully planned artificial lighting.
Smooth and structured bright tiles plus a contrasting surrounding strip contribute to the optical expansion of the interior.
Curtains
The window in the attic differs not only in shape, but also in angle of inclination and size. For a bathroom in the attic, you need to choose curtains that protect the room from views from the street, allow you to open the window freely and let in enough daylight.
A practical option would be plastic or aluminum blinds, roller blinds with antibacterial impregnation. When choosing classic curtains, you need to attach two cornices, above the window and in the middle to fix the curtains.
The photo shows a bathroom in white and emerald with Roman curtains that can be easily adjusted in length to illuminate and darken the attic.
Irregularly shaped windows can be straightened or visually enlarged using curtains or lambrequins. If there are two windows in the attic, then they can be decorated in different ways.
For a window near a bathroom or shower, short models of curtains that dry quickly or do not absorb moisture (bamboo, plastic, blinds) are suitable.
Organized space
The key to an interesting and comfortable loft bathroom is to carefully plan all the useful functions it should serve. You can use tiles to designate individual functional areas . For example, a toilet bowl can be cleverly hidden in a colorful stripe of attractive geometric decorations.
Skillful handling of tiles allows you to clearly separate the zones used.
Style selection
A bathroom under an attic roof can be made in any style, despite its unusual appearance and sloping walls.
Modern style in an attic bathroom
It is created using a compact installation, the correct shape of the shower and bathtub. The preferred colors are neutral gray, white, black, as well as bright shades of green and red.
Classic in the attic bathroom
It is possible if you have a comfortable chair on high legs with brocade upholstery, an ottoman, a large mirror in a gilded frame, a round bathtub, embroidered towels, delicate pink and blue walls.
The photo shows a classic-style bathroom with a tiled floor with ornaments and a sink with a luxurious wooden cabinet.
Marine style in the attic
Created in blue and white colors with nautical accessories. Pebbles and shells can be used as decorative finishing. The decor includes curtains-sails, ropes, a hammock, and paintings.
Loft in the attic
Possible if you have modern and functional plumbing, plenty of light, a brick wall in the recreation area, white, gray, metal finishes.
Country style in the attic bathroom
Easy to create in a wooden house where partitions and roof beams are exposed. It is enough to insulate wooden walls and treat them with a moisture-repellent agent. Knitted bedspreads, runners, embroidered curtains, wooden clocks are reminiscent of rustic style.
The photo shows a country-style bathroom, where simple decorative items and patterned textiles are used. Short curtains organically match the color of the frame.
Eco style in the attic
Requires timber or laminate wood trim. There should be a minimum of plastic and synthetic materials in the room. The floor can be made of tiles or moisture-resistant laminate. Fresh flowers, stones, and tree cuts are suitable for decoration.
Dark colors? Why not!
If the bathroom is large enough, nothing prevents the appearance of elegant dark colors in it . Large-format dark tiles - black, graphite or chocolate - can emphasize the character of the house and the taste of its owners.
We also recommend that you leave elements for lighting - for example, white ceramics or window frames along with the plane on which the window is located. Bathroom furniture with a lighter shade will also serve this role well. If you choose dark tiles, you can multiply the space of your loft bathroom by cleverly using large mirrors.
Dark tiles add style to interiors and can successfully appear in a loft bathroom.
Bedroom
The determining factor in the design of a sleeping room is the angle of the ceiling. If the bevel is not too low, then the bedroom in the attic takes on romantic features. For decoration, you can choose one of the most suitable styles. For example, oriental, eco-style or modern traditional.
For finishing an attic in a wooden house, eco-style is best suited, giving preference to the following materials:
- tree;
- wallpaper;
- textiles
Using lightweight fabrics will help complete the space and create the coziness that is so desirable in a bedroom. The light colors of walls and ceilings that are familiar to decorating a bedroom are very suitable for a room of non-standard size.
The inclined slope of the roof will not allow you to place large pieces of furniture, so it is better to give preference to compact and laconic models. It’s best to start selecting items from the bed. The main thing is not to overdo it with their number and size of furniture.
The bedroom will not be cluttered with large wardrobes; in extreme cases, you can order furniture individually Source yandex.ua
With a low ceiling, you can also create a cozy bedroom. In this case, the use of light shades in the design of walls and ceilings becomes not only desirable, but also necessary. The bed, the main piece of furniture in the bedroom, is selected low, with a low headboard. One of the good space-saving options is tatami.
How to make an attic bathroom comfortable?
The attic often causes many problems with finishing. However, bathroom ceramic manufacturers offer many amenities that can be used in an attic bathroom. Many manufacturers now have the opportunity to order material to individual sizes, so placing it even at a large angle is not a problem; lowered concealed frames for toilets and bidets - just 80cm high - allowing installation on low-knee walls etc.
The design of attic bathrooms must be very well thought out. Every free space should be used for useful niches, shelves, storage areas and seating. A bathroom in the attic, although more difficult to furnish while maintaining all the ergonomics and ease of use, should not be inferior to standard toilet interiors.
Ceiling finishing options
When choosing materials for decorating an attic, it is worth taking into account the microclimate in the given room. The finish must be resistant to high air humidity, temperature changes, and periodic ingress of water.
Lining
A classic option for wooden houses. Suitable for natural styles: country, eco. It must be treated with wax or varnish and protective paint after gluing. Use lining only in attic rooms with good ventilation.
Stretch ceiling
Easy to care for, resistant to moisture, does not lose shape when exposed to water, therefore suitable for attic bathrooms. Hides unevenness and protruding beams, corrects the shape of the room. The stretch fabric is often made single-layer, because otherwise the ceiling becomes too low.
Painting
The paint for the attic ceiling is chosen to be resistant to moisture, rot, damage, and harmful microorganisms. Options with a relief effect are in demand: they help hide unevenness and defects in the roof, especially if you choose dark shades.
Drywall
This material allows you to make the ceiling even and adjust its shape. Drywall for the bathroom is taken only with a special moisture-resistant coating.
Plastic panels
This type of finish is easily attached to the attic ceiling and can withstand a humid microclimate, so it is quite in demand.
The panels are available in different colors, imitate the textures of stone or wood well, and help correct the visible slope of the roof, which is why they are used in any style.
Shower
The shower stall requires a lot of space. The smallest ones measure 80 x 80 cm, while 90 x 90 cm are more convenient (semicircular corner booths take up less space). At the front of the cabin you still need a free space of about 90 x 100 cm. Most often the shower is furthest from the wall, often near the bathroom door (2.10 m).
Location of the main elements.
Arranging a bathroom in a room with a sloping ceiling that reduces space is somewhat different from creating such a place where vertical walls are combined with a horizontal top. Bathroom elements must be placed taking into account the design features of the attic.
The main significant item - the bathtub - is best installed under the roof slope, as close to the wall as possible. However, you need to ensure that immersion in and exit from the bath is free. The shower stall, of course, should be placed in another, fairly high place.
Attic bathroom with window above
Cabinets and shelving can be economically placed in corner spaces. To do this, their walls must be beveled at the same angle as the roof. The roof plane itself can be used as walls. Of course, such exclusive furniture should be made to order, if the owners do not engage in this craft themselves.
It is better to provide shelves for things with glass doors; Let the furniture be light and its surface glossy. All this will create a feeling of lightness and visually increase the space . You need to find a place for a beautiful mirror. And, of course, don’t forget about a not-too-bulky sink and a towel rail.
Bathroom in the attic: unevenly sloping
The possibility of installing a bathroom in the attic depends on the height of the knee wall. In terms of functionality, the higher the better. The angle of the roof also determines ease of use.
The larger it is, the closer it comes to the wall. For example, if the roof slope is 45° (in other words, the roof has a 100% slope) and the knee wall is 95 cm high, the ceiling reaches 190 cm at a distance of 95 cm from the wall.
However, if the roof is flatter and the pitch is 30° (i.e. 60% pitch), there will be more space under the slopes. The border with a height of 190 cm will pass at a distance of 165 cm from the elbow wall.
SUMMARY:
An attic bathroom requires an interior design discipline that ensures functionality and aesthetics for users. You can use proven ways to organize it, including:
- Choose muted, bright colors, shiny tiles and minimal bathroom furniture.
- Maximize lighting and enhance its effect with large white tiles.
- Try to visually separate the functional areas of the bathroom and organize the space using colors and motifs of decorative wall tiles (for example, geometric ones).
- Don't be afraid of dark colors! They will make the bathroom elegant and original.
more
Styles
The variety of modern styles allows you to turn your attic space into a real design masterpiece.
Attic in Provence style
This style is best suited for decorating an attic bedroom. Thanks to such a simple and measured design, it is possible to achieve a peaceful atmosphere.
Distinctive style features of rustic Provence are wooden trim and furniture, which is distinguished by an antique look or decor using the decoupage technique. French provincial design allows for the presence of floral wallpaper or textiles, glass chandeliers and carved furniture elements in a light design.
The photo shows an attic bedroom in Provence style, decorated in soft pink colors.
Bedroom in loft style
An urban loft, which carries the atmosphere of an attic space, fits especially well into an attic bedroom.
The general style picture of an industrial interior is represented by brickwork, concrete or carelessly plastered surfaces, the presence of open communications, ventilation pipes and rough beam floors. The furnishings acquire a certain modernity due to multifunctional furniture, appliances and high-quality lighting.
The photo shows the design of a spacious men's bedroom in the attic, made in the loft style.
Chalet
Thanks to this special style, you can achieve a truly spectacular design and a stunning, cozy atmosphere in the room. This is helped by natural wood present in the ceiling, wall, floor decoration or furniture, as well as the presence of a warm stone fireplace, dimmed soft light and a fur blanket on a spacious bed.
Quite often, an attic bedroom has an extensive terrace. It’s possible to create an especially incredibly attractive and interesting design in the style of a chalet in a log house.
The photo shows the interior of a chalet-style bedroom located in the attic of a wooden house.
Scandinavian
Nordic style is the embodiment of a cozy and calm design that promotes relaxation and comfortable rest. The Scandi interior decoration mainly uses white or gray brickwork, plaster or natural wood, adding a special naturalness to the atmosphere.
Thanks to its light color scheme, this stylistic direction is perfect for decorating a small attic.
High tech
In this nano-style, reasonable, moderate decoration in combination with high technology is appropriate. The futuristic environment is mainly distinguished by multi-level lighting and varied lighting in combination with laconic cladding and mirror, matte or glossy textures.
Classical
The classic fits especially harmoniously into more spacious attic spaces with large windows. In such a space, massive furniture, a large luxurious chandelier and rich decor will look great.
Classic finishing is characterized by high-quality and natural materials, in the form of wood or marble, and is also distinguished by a noble color scheme, for example, in white, brown, olive, burgundy, blue and green tones.
The furniture can be decorated with carved elements or have precious fittings; heavy draped fabrics in beige, gold or cream shades are used as curtains.
