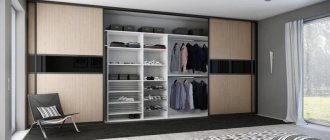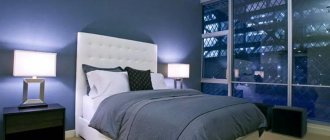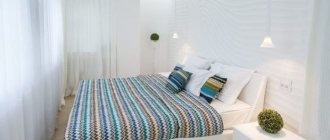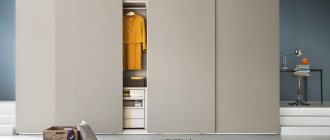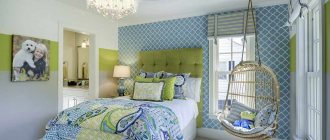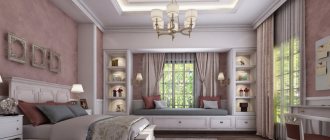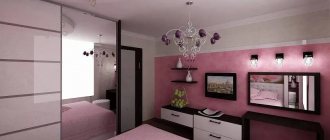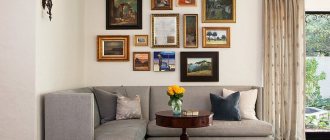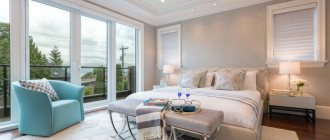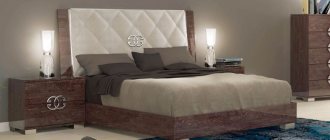4.5 Ratings: 39 (Yours: )
Have you decided to tidy up your small home? At first glance, modern interior design of a small apartment of 25 sq. m or other small rooms up to 30 square meters are much easier to do than to model a huge hundred-meter area. However, you run the risk that all the desired interior items simply won’t fit, or your home will look not like a cozy nest, but like an obstacle course. It’s especially a shame if the shortcomings of the invented design emerge at the final stage of the renovation.
This can be easily avoided by drawing up a visual project in advance in the Interior Design 3D program. After reading the article, you will learn how to competently think through the design of a small apartment and draw a layout yourself in the program.
Download the Interior Design 3D program
Arrange a small apartment in 3D mode with your own hands
Interface language: Russian
Distribution size:98 MB
Content:
- 1. Ideas for planning small apartments
- 2. How to visually enlarge a small apartment of 30 square meters. m
- 3. Color combination in a small apartment
- 4. Design of a one-room apartment of 30 sq. m. in modern style - photo
- 5. Interior design of a one-room apartment of 30 sq. m. - photo (Khrushchevka)
- 6. Interior design of a small apartment of 25 sq. m - photo.
- 7. Design of a hall in an apartment of 20 square meters. m. - photo
- 8. Design of the hall in an apartment of 18 square meters. m. (rectangular) - photo
- 9. Interior design of a small apartment of 20 sq. m. with one window - photo
- 10. Photo of the design of a one-room apartment of 30 sq. m
How to get the most out of window sills?
If the windows are low, it is ideal to arrange seating on the window sills, as in the studio for a young girl designed by Alisa Kucherenko. The designer made wide heated stone window sills - they easily turn into seating areas where guests or the hostess herself can sit comfortably.
Apartment 36 sq. m. Design: Alisa Kucherenko
Apartment 36 sq. m. Design: Alisa Kucherenko
Another option is like in the project designed by Anna Maksimova.
Apartment 29 sq. m. Design: Anna Maksimova
Apartment 29 sq. m. Design: Anna Maksimova
If the windows are of standard height, the window sills can be extended into the kitchen countertop or desktop, as in the apartment of designer Natalia Anakhina.
Apartment 28 sq. m. Design: Natalya Anakhina
Apartment 28 sq. m. Design: Natalya Anakhina
Ideas for planning small apartments
The modern design of a small apartment allows for a wide variety of options when creating decoration. Experiments with materials, colors and textures are encouraged. If you have always been attracted to contrasts, now is the time to apply them in your design. Here are some ideas:
- ✔ Combining styles.
Even small apartments can become a testing ground for your imagination. Combine a classic sofa and an ethnic-style painting in one room? Victorian bed and Hi-Tech appliances? Why not, especially since eclecticism is in fashion now. The main thing is to show moderation. If you are not sure that you can harmoniously combine styles yourself, look for good options on design sites on the Internet. - ✔ Contrasting colors.
Combine calm tones with bright elements, choose unexpected combinations. Such a solution will look fresh and original and will certainly attract attention. Of course, you should be careful; not all shades look good together. - ✔ Refuse unnecessary things.
Interior design of a small one-room apartment is a path of compromise. To achieve a feeling of spaciousness and lightness, you should abandon furniture items that you can do without. Take only the essentials and spend more time choosing so that the furniture is practical, beautiful and comfortable at the same time. - ✔ Tell the mirrors: “Yes.”
But what definitely won’t be superfluous when you are thinking about the design of small Khrushchev apartments is a mirror. It visually expands the space and adds light, so feel free to place reflective surfaces around the perimeter. It is better to choose vertical frames, as they additionally create the illusion of high ceilings. - ✔ More light.
An abundance of lighting fixtures is an easy way to visually add “air.” This is especially true if there are not enough windows in the house, they face the north side or are simply small in size. It is best to install not one large chandelier, but separate lamps in different areas. Don’t be afraid of unexpected decisions, for example, placing some of the lamps on the floor rather than on the ceiling. This will create a cozy atmosphere in the evenings.
Mixing old and new adds flavor
Contrast attracts attention
Minimalism in the interior shows you as a collected person
Mirrors visually increase space
It's more pleasant to be in a bright room
Adding volume to a small room
Small rooms, like nothing else, need additional expansion. A 3 by 3 room needs to think about how to expand the space, for this you need to know and understand the ideas and your tricks.
- Use light colors in the room, small furniture, find finishes made in neutral colors, having curtains on the windows will be a plus, also use mirror and gloss surfaces.
- Don’t be afraid to decorate the entire room, use the following advice: use a window sill to create a shelf for books.
- The bedroom will look better with simple furniture; make the walls in light colors, and the ceiling and floor will significantly expand the room.
- Buy furniture that is not too bulky so that it does not completely fill the room.
- Use bedspreads, rugs and curtains to create a truly cozy room.
- Photo wallpapers can expand a room if they also depict a landscape.
A living room with a balcony makes the room even larger due to the presence of a balcony. If you do not close the balcony door with curtains, it will double in size. Use tulle or curtains in non-dark colors.
How to visually enlarge a small apartment of 30 square meters. m
Design layout for a one-room apartment with an area of 30 square meters. m allows you to choose the most profitable solutions in terms of decorating the future room before starting renovation work. Thanks to small tricks, you can visually expand your home and “raise” a too-low ceiling.
Choose a compact lamp to “raise” a ceiling that is too low
The main advice is to use light shades in decoration: white, ivory, beige, milky. Also, it is worth paying attention to the suspended ceiling, because the glossy surface perfectly reflects and visually raises the ceiling level. You can use paint with a glossy effect.
In decoration, give preference to light colors
How to make the ceiling in a room higher, while maintaining the modern design of a one-room apartment of 30 square meters. m:
- ✔ furniture - buy small-sized furniture. A table, sofa, low chairs can increase the free space between the wall and ceiling;
- ✔ lighting - massive light sources will have to be abandoned; spotlights will be the best solution. You can make fashionable additional lighting using an LED strip or use special lampshades and lamps, the light from which is directed upward;
- ✔ windows - it is important to install high windows. It’s good if the glass doors and partitions match them in style;
- ✔ wall decoration - wallpaper with vertical stripes, panels with a vertical pattern. The color of the walls should be the same as the ceiling or a couple of shades darker.
Low furniture will make the walls in the room look taller
Try to choose simple but good lamps
Tall windows give a feeling of spaciousness
Wallpaper with vertical stripes is a good option for a one-room apartment
Advantages and disadvantages of a 30 m2 studio apartment
Even the smallest studio apartment will feel spacious compared to multi-room layouts. You can move around freely and have an overview of the entire space from one point. The absence of partitions allows you to have a small child and pets in sight, freely communicate with guests and prepare a treat at the same time. The advantages of one-room studios up to 30 m2 include the following factors:
- Redevelopment, repair and finishing work does not require large financial costs;
- Small utility bills;
- Ease of maintenance;
- Affordable price on the small-sized real estate market;
- Possibility of independent zoning;
- Uniform lighting throughout the apartment.
Among the disadvantages of redesigned housing, one can note the inconvenience of living for a large family. This room setting is ideal for a young couple with a small child. It will be impossible to provide personal space for relaxation and pastime. Also, in the studios there is no internal sound insulation; odors from the kitchen spread throughout the room, even with a good exhaust hood.
It is very difficult to redesign a one-room apartment into a studio apartment in a brick house, especially if it is located on the lower floors and has load-bearing walls. For the panel or block version, such layout changes are not provided at all.
Color combination in an apartment of 30 sq. m
To create the ideal design of a one-room Khrushchev apartment of 30 sq. m, you should adhere to the following recommendations for choosing a range:
- ✔ combine three shades - main, additional and bright;
- ✔ use different tones to separate functional areas;
- ✔ bright accents should be only 10%;
- ✔ objects that you want to focus on must be placed deeper into the room (for example, it is better not to place a bright orange table at the entrance).
Use bright colors when creating your interior, but don't overdo it
Give preference to delicate pastel colors: beige, cream, white, light blue, peach. This way you can visually enlarge the space and make the room brighter. To ensure that the overall design is not boring, highlight one wall. You can paint it a different shade or hang photo frames, paintings, and other accessories.
Give preference to calm pastel colors
The three-color rule also applies in the kitchen. The kitchen unit takes up most of the kitchen, so all storage boxes must be made of the same color. A few years ago, headsets in rich colors were quite popular: red, yellow, etc. However, it is better to stick to calmer shades and leave bright ones for an apron, textiles, tables, and chairs.
Use no more than three colors in room design
Classic style studio with balcony
Classic style never goes out of fashion; it is always appropriate. The ideal color scheme is white with black elements. A “one-room apartment” of 30 meters can easily be turned into comfortable housing with a separate place to sleep. This is just a godsend for a family with a child. The living room has a leather sofa and a computer area, and the bedroom has a double bed.
It is worth abandoning large-sized furniture, giving preference to multifunctional furniture (built-in wardrobe, folding sofa on which a child can sleep). A well-equipped one-room apartment is almost as good as a two-room apartment, the main thing is to organize everything correctly!
Designer Maria Dadiani
Design of a one-room apartment of 30 sq. m. in modern style - photo
If you have at your disposal a small one-room apartment with an area of 30 square meters, this is enough to create a cozy, functional home. Proper organization of space will allow you to place all the necessary items while maintaining a feeling of spaciousness.
A good option would be to combine the hallway, kitchen and living room into a single room, since interior partitions turn an already small space into a series of stuffy closets. This layout of a small apartment will not allow you to waste precious meters, while creating a feeling of freedom.
Choosing a style
The unity of style plays a significant role in the interior of a small one-room apartment: this creates the integrity and harmony of the space. The second option is to use similar directions that easily complement each other. But a combination of contrasting styles can lead to overcrowding in the apartment. Let's consider popular trends for implementation in a small area.
Minimalism
. Replete with light shades, complex organization of multi-level lighting, a small number of things and furniture. A good option for getting rid of unnecessary items in the apartment.
Modern interior design
. A combination of classic conservatism and practicality inherent in all trends in home improvement. You can use expensive natural materials in combination with mirrors, chrome, and acrylic. The presence of accents in color is 2–3, the range of shades is restrained.
Classic
. On the one hand, this is the presence of antique fittings, stucco, textured finishing materials such as stone, wood or thick textiles. On the other hand, it is important to maintain simple geometry and clear symmetry.
Loft
. The peculiarity is that there is no need to hide communications, level brick walls, or cover radiators. You can combine a modern bar counter with antique chests of drawers, bean bags and sofas upholstered in jacquard.
Provence
. The elegant style is characterized by the use of light shades, old bleached wood, an abundance of textiles and decor, lace, and handmade items. The presence of plant and floral motifs, small patterns or peas is possible.
Interior of a one-room apartment of 30 sq. m. - photo (Khrushchev)
Do you live in Khrushchev with your family? It is difficult to arrange a comfortable, full-fledged existence for everyone in one room, but nothing is impossible. Zoning will solve many problems, allowing you to place a corner for a child, a workplace for adults and a room for the whole family in a small area. If you have an apartment of 30 square meters, the layout will help make it visually larger. For example, a mirrored wardrobe that can make a room brighter and more spacious.
Khrushchev for a family with a child
The planner allows you not only to design an accurate layout, but also to arrange furniture so as not to play Tetris with real objects. It would be a shame to buy a luxurious sofa, dining table, wardrobe, and then realize that the objects do not want to fit organically in one area.
Compact furniture arrangement
Another option involves two people living without children. Here the guest area is organically fused with the work area, and a separate corner is allocated for the bedroom. Using a screen will allow you to isolate the bed.
Khrushchev for a married couple
Making the layout of a Khrushchev building with our software is especially convenient thanks to the catalog of ready-made templates for standard layouts. Just choose your option and get a ready-made 3D layout without the slightest labor costs.
Lighting design for a small apartment
Lighting plays a decisive role in a small apartment. In order to increase the space in the living room, it is better to choose small lamps rather than chandeliers. For a modern apartment, three to five will be enough. Such local lighting will help disguise unresolved corners.
In the kitchen, it is worth installing a pendant over the dining table with a retractable panel with a large radius of action, which can “extend” from the kitchen work area, simultaneously illuminating the sink or stove, for example.
Interior design of a small apartment of 25 sq. m. - photo
Small apartments are cozy, as those who have not lived on a modest 25 square meters will say. I put a sofa - there is nowhere to put a closet, placed a good refrigerator and a full-fledged set in the kitchen - but where to sit, where to put the dining table? And although open space is usually highly valued for its indescribable feeling of spaciousness, it does have its drawbacks.
In the studio you need to divide the room into zones in advance
It's not always pleasant to relax next to food being prepared, so zoning is necessary. In the project proposed below, the kitchen part is separated from the living room by a small partition. It does not steal square meters, but effectively divides the total area into two functional areas.
We separate the kitchen from the living room using a partition
A folding sofa is the best friend of owners of modest living space. He comes to the rescue when it is not possible to allocate an area for a bedroom. If you still want to relax on the bed, look for designer furniture so that the sleeping part can be put away in the closet.
An interesting idea is to use a cabinet instead of a partition, dividing the room into two parts. Aesthetic and functional. The atmosphere is cozy and comfortable.
Cabinet as a partition
The project solves the issue of the hallway in an interesting way. Usually in studios the front door leads directly to the living area, which allows you to capture empty space. On the other hand, not everyone is pleased when anyone entering immediately ends up in a residential area. The partition allows you to hide it from casual glances.
Fenced off hallway
Which bedroom design style to choose
Each room begins with its design, it serves as a complete decoration. Small rooms are also suitable for creating designs.
It is worth remembering that they do not need a large number of flowers and decor, because they will make the room even smaller.
To better understand what design to make for your bedroom, consider the following types of styles.
Modern
This style is also good for small spaces. This style has enough light, comfortable furniture, and no unnecessary or unnecessary decor.
- In it you can put a sofa that will take up the bed, and is also perfect for both children and adults.
- This style will fit perfectly into any size room.
- Choose exclusively light, non-bulky furniture so that there is a single color tone and material for the sleeping area.
Minimalism
Minimalism is suitable for very small rooms or 3 by 3 bedrooms, there is nothing superfluous in it, all the most important things are present in this style.
For parents, the necessary and main things in the bedroom will be:
- Bed,
- Closet,
- It's a bed for a child,
- Dresser,
- Table and chair.
If you choose furniture responsibly, it will only decorate a seemingly limited set of furniture. Choose grey, white and beige colors.
High tech
High tech is considered a newfangled trend; choose furniture and decor only with geometric shapes.
- The glossy surface, metal elements and the presence of fittings create a special atmosphere and a feeling of fashionable technology.
- Buy lamps with adjustable legs, mobile furniture and various accessories.
- It is better to buy not the curtains we are all used to, but blinds.
Country
This style gives a finished organic look to the room; it is also suitable for small rooms, despite the bright appearance of the room made in this style.
Choose wooden furniture, because it looks great with a carpet and photo frames.
- Give preference to small wooden furniture in light colors; it can be decorated beautifully with patterns.
- Textiles, also buy light ones and with prints.
- Instead of curtains, it is best to use curtains and decorate with a mirror with a frame, paintings and flowers.
Scandinavian
This style is most often found among owners of small bedrooms. It is characterized by a lot of light, space and light colors, as well as the presence of wood and open windows.
- Decorate the room only in light colors, let gray or not very dark blue predominate.
- To decorate furniture, use white, and let the furniture itself be light.
The decor can be a mirror on the wall, which is made in a silver frame, small lamps, as well as paintings and photographs in black and white colors.
Design of a hall in an apartment of 20 sq. m. - photo
Organizing space in such a small area can be very difficult. The only room, and that small one, eliminates the possibility of arranging everything you need. However, there are options. Let's try to play with the arrangement of furniture in the program. Moreover, it is so convenient to customize sizes and materials in order to achieve complete realism.
Design of a hall in an apartment with an area of 20 square meters
- ✔ Hidden bed.
The secret to furnishing a small room is the compactness of the furniture. To design a hall in an apartment of 20 square meters. m, give up a bulky table in favor of a compact one, buy a designer bed that will hide in the closet for a day, combine the kitchen with the living room, use built-in appliances, and you will find that there is not so little space in the studio!
A transformable bed will solve the problem of small space
- ✔ Useful partition.
Not everyone likes completely open spaces, even if they live alone. However, it is not at all necessary to fence blank walls; they “eat up” valuable meters. Turn a shelving unit into a wall to separate the bedroom from the living area - the partition becomes a functional element.
Using a closet as a partition
Design of a hall in an apartment of 18 sq. m. (rectangular) - photo
It is difficult to decorate the elongated hall of a small apartment, since there is little space left in the center. You have to place the furniture strictly along the perimeter, which, of course, is not rubber. We offer the following arrangement option:
Design of a hall in an apartment of 18 sq. m.
To make an attractive, practical design of the hall in an apartment of 18 sq. m of rectangular shape, the premises were combined into it. It turned out to be three zones: living room, dining room and kitchen. The furniture was compactly arranged around the perimeter - all the items fit, and there was free space in the middle.
Combining kitchen and living room
Layout and project
The first and most important thing you need to know about an area of 30 “squares”: only in a new housing format can it be as conducive to imagination as possible. This means that in most cases, developers offer a so-called open plan - an option without walls. So you can think about the desired zones in the apartment or, using the services of a designer, create a project at your own discretion. For example, people give up the hallway in favor of 2 full rooms, they can make a more spacious bathroom and a smaller kitchen. Or even prefer the studio option, when only competent zoning is necessary.
But Khrushchev apartments with small kitchenettes and bathrooms are most often not very comfortable, and in this case you can resort to redevelopment, decorating the apartment to your liking.
Interior design of a small apartment of 20 sq. m. with one window - photo
If there is only one window in a small apartment, the decision to combine the rooms into one arises naturally. This way, the necessary areas remain, but create free space with good lighting.
It is difficult to divide a studio with one window into zones, but it is possible
1. One of the options for arranging a home with one window is to make two main locations: one for relaxation and one for cooking. A small dividing element is installed in the middle, allowing you to visually separate the food preparation area from the rest area. Choose a small table for eating that does not take up much space.
The space is divided into functional zones
In this project, the sofa additionally serves as a sleeping place, allowing you to save on a separate bedroom.
Saving space by using a sofa bed
2. If you highly value comfort while sleeping and are not ready to sacrifice a full-fledged bed for the sake of an aesthetic living room, you can select a sleeping area and combine the dining room with a reception area.
The kitchen becomes the living room
A corner kitchen sofa will replace a place in the living room, and a wardrobe will act as a protective element to make sleeping calmer and more comfortable.
Zoning with a closet
Looking at photos of the interior design of a small studio apartment, it’s hard not to admire the creativity with which professionals think through the decor. Now this opportunity is available to you thanks to our program. You can do it for free in Russian from our website.
Experiment, look for opportunities to arrange objects in the room so that it looks most advantageous, and then transfer the ideas to your own home. A modest footage is not a death sentence, but a reason to show your imagination!
Space planning
The most spacious room, as a rule, is made into a living room. According to the designers, in a small apartment you should do the opposite - make the large room a bedroom, and the small one a cozy living room. To do this, it is advisable to create several additional levels.
If the apartment is two-room with a bedroom and a living room, you should think about redevelopment by combining them with the kitchen area. The entrance and hallway can be isolated using a sliding wall if necessary from the rest of the house.
If this is a one-room apartment, it is better to combine the living room with the kitchen and dining area, making it a kind of studio apartment. You can use the space not only horizontally, but also vertically.
So, in a small hallway, where it is not possible to install cabinets, it is worth equipping mezzanines. They can be made unnoticeable, however, thanks to them, it will be possible to significantly save space, which can be used for storing things and books.
Photo of the design of a one-room apartment of 30 sq. m
Design project of a one-room apartment of 30 sq. m can be completely different, it all depends on the budget, layout and preferences of property owners. Some rooms are divided into a sleeping area and a living room, others are not. Some are functional, with a minimum number of furnishings, some are more cozy with bright textiles and large furniture. However, every 30 sq m apartment project looks beautiful, fresh and modern.
Let's consider additional options
- The Loft style is dominated by elaborate details in furniture decoration; this can be brick or plaster. Use metal decor and leather furniture for the room.
- In the Japanese style, use curtains characteristic of this country, a fan for decoration and a mat.
- Provence and Mediterranean styles are characterized by white and blue colors and the presence of non-dark textiles.
- American interior design is based on the practical arrangement of furniture and the use of decor.
- Art decor is used in dark colors in minimal quantities.
Lighting
Lighting plays a significant role in any bedroom, especially a large one.
In the bedroom, each zone should have its own local light.
- For bedside lighting, you can choose wall lamps or floor lamps for bedside tables.
- For a dressing table, lamps that can be attached above the mirror or on its sides are better suited.
- For a cabinet with a mirror, you can purchase special light bulbs that can be easily attached to it.
- For a dressing room, it is worth considering both overhead lighting and light inside the sections. A floor lamp is perfect for a reading area.
The practice of creating comfort
A fairly common situation is when a workplace is additionally equipped in the bedroom. This is a common occurrence in schoolchildren's rooms. In this case, you should approach the organization of space more meticulously and divide the room into components by zoning the room. A through shelf, a curtain, or a decorative plasterboard wall helps to separate functional zones.
The idea of separation is to visually distribute the main functional purposes of the room and avoid unnecessary fussiness in the interior.
If there is no desire or opportunity to add additional furniture to the bedroom interior design, use visual zoning using differently colored walls, flooring or furniture in the sleeping area. The chest of drawers can be turned to face the bed, thus creating a space for relaxation and a separate one for study or work.
In standard apartments there is only one window per sleeping area; if the room is multitasking, maximum lighting should be left in the recreation area. The sun knocks on the windows at sunrise, and at sunset the body prepares for sleep. No matter how the metropolis deceives, the internal clocks of wakefulness and rest do not change. It is better not to cheat biological cycles; this is fraught with poor health, insomnia and a drop in general tone. Install additional lighting in the bedroom work area, and this will solve all the needs for sufficient light. The old idea of wasting your life is good only in words, but in reality it is very destructive, so a well-thought-out relaxation space is needed in interior design.
The window design plays on the bedroom design in the context of isolation from the external environment. Ideas for decorating a window opening can be suggested by the Internet or companies that take on exclusive window design solutions.
It is preferable to hang dark curtains that do not allow artificial lighting of night streets to pass through, absorbing the noise of highways and possible drafts.
If the bedroom is poorly ventilated, then it is unlikely that the night's rest will be complete. Ventilation can be ensured in all rooms during major renovations by installing ventilation systems under the ceiling. A more affordable way to update the air in a room is a window. It’s good if there is a small window that can be kept open all night at any time of the year. Don't worry about the air temperature, according to the standards for the bedroom it should be 15 degrees Celsius, and if you are cold, get a duvet and sleep well.
In most apartments, metal-plastic windows are already installed. For the bedroom, be sure to install a micro-slit ventilation system or step-by-step opening so that the air is constantly circulated and renewed. Dreams will be pleasant and rest will be complete.
Another prerequisite for a bedroom is sound insulation. It makes sense to cover the walls of the room from the inside with thin foam sheets and plaster them. Sounds from neighboring apartments will no longer excite your imagination, and surprises at night will be avoided.
Textured plaster will serve as additional sound insulation. Even if you plan to paste wallpaper in the room, plaster one wall near which the bed will be placed with the maximum permissible layer.
As an additional measure to suppress excess noise, order a high, soft headboard; textiles absorb sounds. If the included bed does not have a headboard or it is too small, then find ideas and implement them yourself or in a workshop.
Comfortable and functional bedrooms (+30 photos)
A bedroom is not just one of the rooms of the house; it is an intimate place where a part of life, hidden from outsiders, takes place. The bedroom interior, decorated in accordance with the tastes of the owners, allows you to fully enjoy relaxation, sleep and other human joys.
In the bedroom they not only sleep, they relax from worries, think, generate ideas, preen themselves and relieve the burden of daily fuss. That’s why the bedroom is so in demand - by closing the door to it, you can immerse yourself in your own world.
Zoning and arrangement of space
Before starting to draw up a project to allocate zones, it is necessary to correctly prioritize and determine the main function of the room. If the classic option is acceptable - living room and kitchen, you can separate the zones using a bar counter or dining table. To separate an office or bedroom, you will need partitions. These can be high racks, columns, different floor levels, all kinds of curtains and screens.
To expand the space of the room, wide window openings are used. If it is not possible to enlarge the windows, you can use mirror compositions. The ceiling and wardrobe doors are decorated with reflective surfaces. There are also many options for dividing zones using finishing, color design, and style selection. Certain techniques will be appropriate for each zone.
Sleeping area
In a place for rest and sleep, it is necessary to combine two important concepts - functionality and freshness of design. The furnishings of a bedroom in an open space should be made as private as possible. You can limit the view using a screen, partition, or tall furniture. The bedroom area should be located at the level of the front door or against the opposite wall.
The area of the apartment allocated for organizing a sleeping area must be fully functional. It is necessary to have a full-fledged bed, a cabinet, a wardrobe, or at least a rack for hangers. You will also need to plan dim lighting for this area.
If there is a niche in the apartment, this is the place that is left for the sleeping area after the redevelopment. This option is very convenient. If there is a shortage of space, an excellent option would be sleeping places with a folding mechanism, for example, a folding transforming bed or a folding sofa chair.
Workplace
An office or a comfortable place to work does not always fit into the minimalist interior of a studio apartment. But, if organizing such a place is an absolute necessity, a desktop can be made by converting the window sill of the main room. This approach solves several problems at once - a separate place appears for comfortable work or study, the surface is perfectly illuminated by daylight, and the space by the window is used to good effect.
A workplace organized in a small niche will fit well into the interior. A free wall will allow you to place many shelves for books and documents; concrete side partitions will muffle extraneous sounds. You can achieve good lighting with the help of additional lamps or a table lamp.
If there is no suitable place for a work area, it can be well disguised and made part of the interior composition. There are some design tricks for this. Large paintings, posters, photographs near the table will visually separate the work area. To make the table less noticeable, it should be chosen from light, weightless materials. If it is painted the same color as the walls, it will completely disappear into the space.
The need for a large worktop will be effectively implemented in the corner version. This arrangement allows for much more wall space to be used. Table models with drawers and other additional storage options will never be superfluous in a modest-sized apartment.
Arrangement of the kitchen and dining area
The simplest option for separating the kitchen from the living room is to install a partition. You can resort to such a solution only if the technique does not create an unnecessary obstacle. Screens and partitions can be functional or decorative. Using authentic distinctions is a great idea. A wall that is not completely demolished will turn an old apartment into a stylish studio.
The arrangement of the dining area should take place in the area where the kitchen and living room are combined. You can separate in any direction using a bar counter and floors of different levels. The color scheme and design of wall and ceiling surfaces should not stand out in any way. Textiles, aprons, and furniture fronts can be used as bright accents in the kitchen.
Guest area and rest area
The main attribute of the living room is the sofa. Its size, style, material of manufacture depend on the area of the apartment and the ability to make room for it. It is better to consider folding models to get an extra bed if necessary.
The guest area is arranged in the center of the apartment for practical reasons. Here they receive guests, relax while reading books and watching TV, and play with children. It should be light and, if possible, with a free center. It is enough to place a low coffee table. It is better to hang the TV on the wall. You need to choose a side with a comfortable view from the sofa, kitchen and dining room. Curtains on the windows can be the same type or vary in style. It all depends on the main interior idea.
Arrangement of the hallway
The design of a hallway in an apartment of 30 square meters must first be approached from the point of view of practicality. Dust and moisture brought from the street should not leave the corridor area. This area should not be in the path of movement of household members.
The hallway can be square or rectangular. To create coziness and tranquility, it must be separated from the living room by a wall or partition. When the doors to the entrance are open, the main areas (reception of guests, dining room, relaxation) should not be visible. Zoning a corridor of any shape can be done in the following ways:
- Floor and ceiling finishing. Above the corridor and living area they will equip their own lighting scenario. Floor coverings are also distinguished by the material’s resistance to abrasion and ease of maintenance.
- Wall decoration. The differentiation involves materials of different color, texture, and basic characteristics.
- Floor, ceiling level. Finishes of different heights create the impression of several rooms.
- A wardrobe for storing outerwear, hangers on racks will be an excellent option for separating the hallway.
- Special purpose furniture will help separate the two zones from each other. You should hang a full-length mirror in the hallway; the sofa, with its back facing the entrance, will mark the center of the living room.
Bathroom
The layout of modern studios in old houses can be complicated by the poor location of the bathroom. Dividing or combining space is impossible if the toilet and bath are located on the route from the front door to the kitchen. You can beat the situation by properly planning the design of the apartment.
A separate bathroom must be combined. This will help expand the space of the bathroom and other areas, which will make it possible to fit a washing machine, dryer, and all kinds of shelves. To save space, the standard bathtub should be replaced with a shower stall. The free space under the sink can be converted into a convenient storage system.
Size
Before purchasing furniture, take measurements of the room. This will save you money and hassle in the future. Knowing the basic dimensions of the room, you can choose a cozy bed and a spacious wardrobe. You will understand whether a chest of drawers and a nightstand will fit in the room. When planning the furnishings of a room, you can turn to ancient Eastern teachings about the arrangement of objects and the movement of energy. According to Feng Shui, a bedroom is not only about harmony and order, but also about the proper organization of space. Feng Shui masters will tell you how to place the bed and wardrobe correctly, how to start the flow of qi so that it brings peace and health.
Spacious rooms, as a rule, rarely create problems with the situation. It is more difficult to furnish small rooms. They use modular furniture, wardrobes, and a bedroom with a corner wardrobe is also suitable. These items help save space and create maximum comfort.
