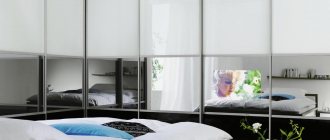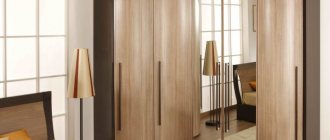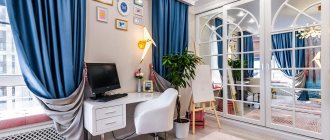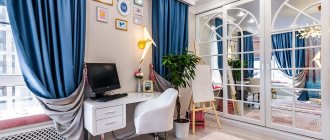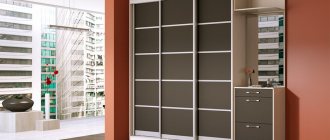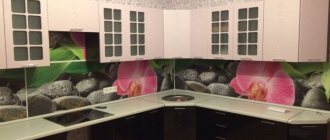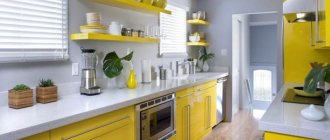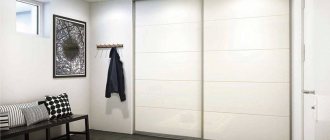The functionality of sliding wardrobes and their spaciousness allows you to free up space in other rooms for storing the bulk of the owners’ clothes. Both in the spacious hallways of new buildings and in ordinary Soviet Khrushchev-era buildings, such a cabinet can fit thanks to an individually selected model. The dimensions of sliding wardrobes may differ within certain standards, but a suitable model in terms of dimensions and internal content can be selected based on the characteristics of the room.
Based on the standards and needs of the customer, furniture makers will help their clients select and manufacture a wardrobe of a suitable size, shape and taking into account additional elements of internal content. Some craftsmen may risk assembling a wardrobe themselves. But in order for the work to be successfully completed, you should seek help from an experienced specialist and learn about the rules and design options for sliding wardrobes.
Depth of wardrobe for bedroom and hallway
Since the average human hand has a length of 60 cm, the depth of the cabinet should not exceed 80 cm, and making a depth of 40 cm also does not make sense, since 10 cm will only go under the door guides.
Corner cabinets, modular designs and built-in wardrobes are popular. The choice depends on the shape and area of the room and, of course, on the preferences of the owners.
An example of placing things in a closet in a bedroom
For example, in the bedroom, wardrobes are designed to store clothes, bedding, and other things of the owners, so a depth of 65 cm will make the shelves spacious, and in such a closet you can store bedding and even blankets. The design of the cabinet may differ in its external design, functionality and size.
A sliding wardrobe for a dressing room differs in purpose from wardrobes in a bedroom or living room. Outerwear, bags, shoes and other things and accessories are stored here. In spacious hallways, a variety of storage area designs are suitable. However, in narrow corridors, the area itself will dictate the conditions in accordance with which the design of the future cabinet will have to be developed.
The free space for clothes that will hang on hangers should be at least 60-65 cm. To prevent clothes from rubbing shoulders against the back wall or sliding doors, you should make a margin of 10 cm. For storing light clothes, a closet depth of 50 is suitable. cm to 55 cm.
Non-standard dimensions
Any design whose dimensions differ from the standard ones is considered non-standard. In order for the product to fit harmoniously into the room and not cause inconvenience during operation, you need to draw up a competent diagram. The best option in this case is to call a specialist to your home, who, based on the expected location and taking into account the wishes of the owners, will calculate the ideal design parameters. This tactic minimizes the likelihood of errors, which is very important, since the production of custom-made furniture is always associated with high costs.
Purpose of profiles for sliding wardrobes, overview of varieties
The non-standard category includes, for example, furniture with a depth of less than 45 cm and more than 50 cm. The use of special materials is not required for its manufacture. When creating a model of a future cabinet of a non-standard size, it is recommended to be guided by the following rules:
- the width of the doors should not exceed 1 m, otherwise the roller system will have to withstand increased load, which will cause rapid breakdown;
- if the depth of the structure does not exceed 40 cm, and the width of the doors is about 100 cm, it is recommended to equip the attribute with an additional pair of rollers.
Schemes for organizing the filling of a sliding wardrobe with straight and corner configurations
Non-standard solutions for dead-end and narrow hallways and corridors
Sometimes the type of corridor sets a different direction for the cabinet being designed. A long, narrow, dead-end corridor is often shortened to create a built-in closet. This option may be more economical, since all structures are attached directly to the walls of the niche. To create it, you will need guides for doors, the doors themselves, the number of which directly depends on the length of the cabinet, various additional structures, fasteners for shelves, rods and racks, as well as other accessories.
Options for cabinet sizes depending on the number of doors and contents
The height of the built-in wardrobe in this case will depend on the ceilings of the room. Sliding doors will also be designed to fit the existing distance from the floor to the flow. The implementation of such a project can really be the right decision if you use the internal space correctly.
Typically, the depth of such niches ranges from 70 cm to 90 cm. Such depth dimensions exceed the standards of ergonomic cabinet sections. Things will be too deep and difficult to access. How to deal with such a problem? Let's consider the following option.
The depth of such a niche can be divided into three different sections. Leave the side compartments for shelves and drawers, as well as nets for storing shoes. We divide the middle compartment lengthwise into two parts: there are shelves along the wall, and in front of them there is a rod with hangers for storing long outerwear. On the shelves you can store shoes, the range of which changes depending on the season. Only twice a year the owners need to look behind the first compartment and change seasonal clothes and shoes. The drawers of the side compartments will have a standard depth of guides, and in the depths of the shelves you can also store things that will be needed only at the onset of the new season.
In such a spacious closet you can place seasonal clothes and shoes for a large family. In this case, the depth will not be a hindrance, but will provide the opportunity to find a place to store things that will be needed only at the onset of the new season. In addition, if the ceiling height is sufficient, you can create a mezzanine in the niche, where there is enough space to store large items, sports equipment, and other bulky items.
Internal filling
Ease of use of furniture depends on how the space inside is demarcated and what storage system the model is equipped with. If the attribute will be used not only for clothing, you need to determine in advance the number of rods, baskets and shelves in the closet. The design can be supplemented with the following storage elements:
- Mezzanines. Boxes with doors placed directly under the ceiling are usually used to store out-of-season utensils.
- Drawers. More often there are no more than 3 of them in a wardrobe. Such an element can contain underwear or accessories.
- Baskets. Designed for placing underwear, belts, tights and socks, hats. In addition, a small basket is the optimal place for children's toys.
- Trouser. The compartment is indispensable for men and women whose clothes are predominantly in a classic style. If you place your trousers on this element, they will not wrinkle and will look perfect.
- With barbells. They hang hangers with dresses, blouses, skirts, and shirts. Typically, the rods are attached at a height of 150–160 cm.
Also, modern wardrobes are often equipped with a compartment for shoes, which are open shelves and are located in the lower part of the structure. As for the dimensions of the internal elements, they are calculated taking into account the parameters of the furniture and depend on the specific model. In most cases, they deviate from standard values by no more than 10 cm.
Mezzanine
Drawers
Baskets
Trouser
Barbell
Sliding wardrobes for narrow hallways
In narrow hallways, wardrobes have a fundamentally different internal structure. If in your case the available space for a wardrobe can only be 45 cm, then in this case there is a real option to fill the available space. The cabinet diagram presented below serves as a visual demonstration of a good option for creating a narrow wardrobe.
Filling a narrow wardrobe for a small hallway using a cross rod
Instead of the usual barbell, a console bar is used. Its length is 35 cm. An additional 10 cm is needed for tracks along which the door can move. These rods are located across the back wall of the cabinet.
Modern sliding systems make it possible to use sliding end rods in such narrow cabinets. You can create additional storage areas inside the closet, for example, by attaching an additional shelf under the ceiling of the closet and a shelf for storing shoes at the very bottom, above the podium. Alternatively, you can use baskets or inclined shelves. They will allow you to compactly store high-heeled shoes. The available space above the shoe shelf can be reserved for storing bags, shoe brushes and other small items.
The maximum length of a wardrobe can vary and has no restrictions. The only thing that causes difficulties is the presence of doors. The maximum width of one door is 100 cm, therefore, the larger the width of the cabinet, the more doors will be needed, and they have a high price. Therefore, the width of the cabinet can significantly affect the cost of the finished option.
Dimensions of a two-door wardrobe 45 cm wide using cross rods
Angular
The corner configuration of the wardrobe for the bedroom allows you to make the most of the free space. With the help of such a cabinet you can correct the unsuccessful geometry of the room and make the interior more original.
The impressive depth of the angular wardrobe in the central part allows you to place even the largest items in it. Placing a wardrobe in an empty corner does not waste useful space and gives an ordinary rectangular room an original shape.
Dimensions of internal elements and body of sliding wardrobes
A cabinet cabinet, in addition to the internal filling elements, implies the presence of a base, that is: walls, a podium and a ceiling of the cabinet. Furniture manufacturers produce structures based on standard apartment sizes. Sliding wardrobes have the following standard sizes:
- height varies from 220 cm to 240 cm;
- depth from 45 cm to 60 cm;
- optimal width from 90 cm to 240 cm;
- the depth of the shelves depends on the depth of the cabinet; if the cabinet has a depth of 65 cm, then the depth of the shelf should not be more than 50 cm;
- distance between shelves from 30 cm to 36 cm;
- section width - maximum 90 cm;
- The width of sliding doors ranges from 45 cm to a meter.
The height of the wardrobe affects the presence of a mezzanine. If the height is more than 270 cm, then the spacious mezzanine is equipped with personal sliding doors.
The drawing below of the sliding wardrobe clearly demonstrates the dimensions of the compartments and their purpose.
Drawing of a sliding wardrobe with dimensions of the body and internal elements
Drawings and detailing
If you have the skills and abilities, draw your wardrobe yourself using a special computer program. This will allow you to work in more detail and clarity. If this is not possible, draw sketches manually, taking into account all previously performed calculations. This is called “detailing”, that is, working on furniture in detail. Be sure to indicate in the sketch the thickness, width and depth of shelves and partitions, the length of the rods and their position, etc. Put all the information in a table to better organize it.
In general, whether we design our wardrobe on a computer or draw up a diagram by hand, we carefully take measurements, organize them and proceed to purchase the materials and tools needed for construction.
Built-in wardrobe in the bedroom interior - features
What functions does a built-in wardrobe perform in a bedroom interior and why is it better than a free-standing model? They fill it with clothes, bedding, underwear, that is, everything that needs its own corner. A spacious wardrobe can replace smaller modules, saving a significant amount of space. In some cases, a built-in wardrobe serves as a partition to separate the sleeping area from the dressing room in a niche. The advantages of this model are considered to be high ergonomics, stylish appearance, reliable design, large selection of configurations and designs. The only disadvantages are the price, which is higher than the average cost for frame cabinets, and the impossibility of rearranging them.
Choosing facade material
In the manufacture of the facade of modern cabinets, various materials are used. The most popular among them are two options:
MDF, chipboard or chipboard - the materials from which the main elements of the cabinet are made
In this way, both a classic swing wardrobe and a sliding wardrobe can be designed. Wood-look doors can complement the main structure in color, or they can serve as an elegant decor for the entire cabinet. The facades of cabinets with laminated chipboard doors are decorated with MDF panels of a contrasting shade, film, and various patterns.
Price
This type of furniture is not cheap. Models built into a niche and modular designs are inexpensive. When choosing a cabinet, you can save on some design elements, but not on materials, fittings and mechanisms. For example, door tracks should be of the best quality, then there will be no problems with the operation of the furniture. The best cabinet is one that is made of natural wood, which already affects the cost. But it’s quite possible to save money here if you order a model made of pine. These options are 50% cheaper.
The most expensive components are sliding doors and aluminum profiles. These elements determine the durability of the product, while being the main factor influencing the final cost. A high-quality, functional, medium-sized cabinet will cost an average of 45,000 rubles. Additional components, such as lighting, mirrors, also add to the cost.
Custom sizes
If you were unable to choose a ready-made solution from the Murom Massive catalog to suit your needs and the size of the room, the right choice would be a custom-made cabinet made to individual sizes. In this case, you get certain advantages:
- The shapes and sizes of the structure will be made individually to suit the size and architecture of your room.
- It is possible to install sliding or swing doors, or a combination of both.
- The functionality of the internal content will be created according to your requests.
- You choose the design and materials yourself, which will allow you to get furniture that fits perfectly into the interior of the room.
L-shaped
An L-shaped wardrobe is an excellent solution for a spacious bedroom. Cabinets of this design combine the advantages of straight and corner models. If you choose a mirror as the finishing material for the façade of an L-shaped cabinet, the room will be filled with light, and the interior will receive the effect of additional volume.
Sliding wardrobes were originally invented with the aim of saving space and rational use of free space. With the right choice of cabinet sizes and proper layout, the sliding wardrobe will become a convenient and self-sufficient storage system, where every item will be in its place and always at hand.
Retractable hanger designs
If the area of the corridor or bedroom does not allow you to allocate even a minimum of 55 cm for furniture, then retractable hanger designs can save you. The only inconvenience of systems with a retractable front hanger is that in order to get clothes you need to slide the door completely. With this option, it is important to correctly consider the width of the section for clothes. The most convenient option is a section width of 55-60 cm. If you order individually, you can make a section 100 cm wide or more, which will allow you to place two retractable hangers at once.
Decor options for mirrored cabinets
Due to their diversity, sliding wardrobes with mirrored doors deserve special attention. To make the mirror façade unique, one of the following techniques can be used:
Mirror tinting
A translucent colored film or a special composition is applied to the mirror canvas, due to which the mirror acquires an unusual shade. All reflections in it are transformed, the lighting of the room changes. Wardrobes with tinted mirrors complement the interiors of spacious bedrooms.
Sandblasting drawing
This is a special amalgam processing technique, after which selected areas of the mirror become matte or transparent. This is how magnificent matte paintings, patterns and ornaments are created that decorate the mirror door of the wardrobe.
Photo printing
Using photo printing technology, any image can be applied to a mirror or glass surface - a bright child’s picture, a view of nature, an original ornament, a stylish pattern, a photograph. You can decorate the entire surface of the door or part of it in this way, make a design on one leaf or continue it on the adjacent one.
Facet, stained glass, their combinations and many others
There are many options for decorative finishing of bedroom cabinets, as well as options for its stylistic and constructive design. So if you have already decided to choose an original, comfortable and durable wardrobe for the bedroom, try to study the model not only from the outside, but also from the inside - only this approach will allow you to make a successful purchase.
