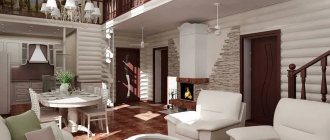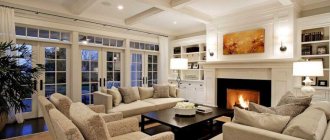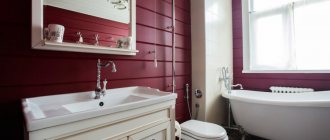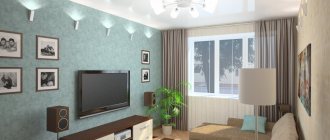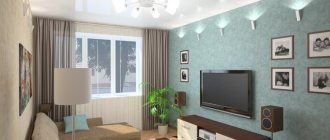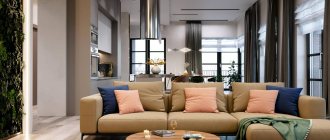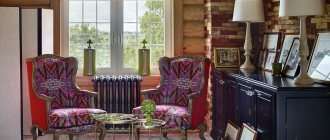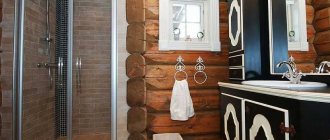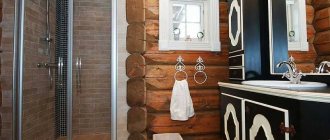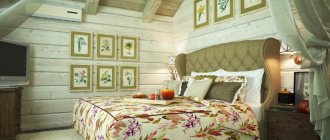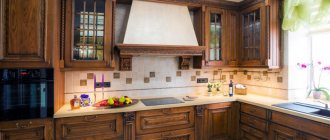assets/from_origin/upload/resize_cache/iblock/bc0/600_450_2/bc08127c514f3f4a546b54b58fa26a53.jpg From this article you will learn:
- What basic rules for designing a living room in a wooden house must be followed?
- In what style can you decorate a living room in a wooden house?
- How to use furniture to emphasize the design of a living room in a wooden house
- How to avoid mistakes when decorating a living room in a wooden house
The living room is a room that can be called the center of a house or apartment. Because here we spend a lot of time: meeting with friends, getting together for leisure with our families, just relaxing. This article will help you understand the intricacies of the design of a living room in a wooden house, maintain the environmental friendliness of the building in the interior and create comfort in the room.
Basic rules for designing a living room in a wooden house
Let's consider the main points that you should pay attention to when choosing a living room design.
- Room size
It is more profitable to decorate a small room in a minimalist style. Thanks to this, the room will look more spacious. Designers offer an interesting solution in interior planning - combining the living room and kitchen. The result will be a larger space, which means there will be an opportunity to implement many design ideas. Now it will become easier to choose a style for a room according to the preferences of the owners, because in the design of a spacious room there is more freedom to choose the direction.
When thinking about the design of a kitchen-living room in a wooden house in Moscow, remember that it is better to place the cooking area by the window, and in the living area there must be a corner for relaxation.
- A color scheme
Colors and shades are selected according to the tastes of the owners. The only condition is not to forget about color compatibility. As a result, you will receive a beautifully decorated room, no matter what style you choose.
Color compatibility table:
- Sofa and armchairs in the living room
If the living room area is large, pay attention to a roomy corner sofa. Now a large company can comfortably sit in the room.
For a small living room, a double sofa and several armchairs or poufs are suitable.
We recommend taking a closer look at modern sofas with simple shapes and without unnecessary details. Upholstery fabric, bent legs, fancy decor together can look ridiculous. Bright pillows, beautiful decorative items, an original chair or pouf, an unusual floor lamp will add individuality to the design style.
Try moving your sofa and chairs away from the walls. Furniture in the center of the room and open baseboards will create a feeling of spaciousness.
- The right accent in the living room
An important condition in the design of a living room is the presence of an accent, a visual center that attracts the eye.
Such an object could be a beautiful painting, several photos located next to each other, photo wallpaper, a large mirror in an elegant frame, bright decorative pillows or a lamp. Thanks to accents, the room will become unique and memorable.
Interior elements of a living room with a fireplace
At the stage of designing a living room for a wooden cottage, a certain sequence is observed. First you need to determine the type of future living room. This takes into account: its dimensions, where exactly the kitchen and fireplace will be located. Following a certain style in planning the furnishings of a room determines its architectural affiliation, aesthetic qualities, as well as comfort conditions.
The use of basic tools for decorating a guest room and the use of special design rules helps to realize in practice the example of a living room as a universal room that is equally suitable for work and relaxation. To implement the idea of a model for the layout of the interior decoration of the living room, it is necessary to highlight the following elements:
- Kitchen and its accessories;
- Fireplaces;
- Selection of furniture;
- Windows, decor, and other design elements of the guest room.
Modern style in the design of a living room in a wooden house
A living room in a modern style is a practical, comfortable and beautifully decorated room. This style combines elements of several design directions, and the main goal is the minimum number of interior items and the creation of comfort. A modern style in living room design will help create a traditional and cozy room where it is pleasant to spend leisure time with your family.
We recommend using light textures for finishing, decorating the ceiling without unnecessary details, and not using stucco and parquet. It is better to give preference to laminate and wallpaper, choose a simple combination of colors.
It is optimal to decorate a room with a mirror, frames and monosyllabic paintings, a chandelier of a simple design, and decorative pillows. You can add warmth to a modern interior with a bright or plain rug and classic curtains. For the living room, you should choose the most natural textiles, and without layering textures.
A living room of any size can be decorated in a modern style; for example, a small room will seem more spacious due to the clarity of its lines.
Living room decoration
Split option. It is ideal for rooms where saving space is not an issue. If the space of the dacha allows, then you can introduce interesting ideas regarding the living room with kitchen. In this case, the hearth burns in one room. And the oven for cooking is laid out or installed in a different place. This design model can be called classic. The design of a small living room would be quite appropriate here. At the same time, designers take into account several nuances. In a small room for a fireplace, they often look for a place near the wall away from the entrance. This ensures a more uniform circulation of warm air. Otherwise, when the fireplace is located opposite the entrance, hot air spreads faster. And when you open the door, there will be more heat.
Light distribution is also an important consideration. Depending on the location of the source relative to the window, interesting features are observed. When installing a light source on the opposite side of the glass, its rays will be more scattered and reflected on it like tongues of flame. If you place the fireplace nearby, away from the window opening, clearer boundaries of the flame will become visible on it, and a bizarre play of shadows will appear.
Joint option. This interior design of the kitchen living room is more like a modern style. Here we proceed from the assumption that the location of the kitchen with a fireplace will be limited to one room. The design of the room is chalet style or otherwise, also called prairie style. This option is ideal when there is a question of saving space. It helps to visually increase the space of the room. In terms of compactness, energy consumption and cost savings, the design of this type of living room is ideal. After all, here the hearth is usually located closer to the middle of the room. Here it is quite convenient to consider the living room with a stove fireplace. This saves additional square meters for the kitchen. This type of design does not greatly affect the aesthetics of the interior, and does not at all compromise it in terms of comfort.
Why is Provence style popular in the design of a living room in a wooden house?
Provence style in living room design is true luxury in simplicity. Characteristic features are retro colors, plant motifs, a lot of air and sun. The presence of light, artificially aged furniture, handmade items, natural fabrics, fresh flowers and stone is a must in the design of the room. Pay attention to this style when you think about the design of a living room in a wooden house made of timber.
The colors of Provence are an exceptionally light range, the darkest here being the color of wood. Wheat, beige, sand, milk, blue, pistachio, ocher, pink make the living room brighter and create a comfortable environment.
Provence style furniture is made of light wood with scuffs or painted in delicate colors. Carvings and floral patterns are another distinctive feature of this design direction. It is recommended to have a buffet, a round table, and a rocking chair in the room. Create a feeling of spaciousness - place furniture not against the walls, but throughout the room. Choose fabrics for upholstery: linen, cotton or chintz.
The interior will be decorated with family photos, a coffee set, a jewelry box, and fabric dolls. Choose a chandelier with wooden elements and a wrought-iron frame, floor lamps with textile lampshades in bright colors.
Recommended articles on this topic:
- Renovating a living room in a country house
- Installation of automatic gates
- Septic tank for a private house
Place a carpet in the color of the textile in the center of the room. Choose curtains made from natural materials with embroidery or knitted from threads using the fillet technique. Textiles on windows are recommended in white, with floral motifs. It is advisable to select ruffles and frills, Roman and classic curtains in the color of upholstered furniture.
Decorate the living room walls with light plaster with a worn effect, wallpaper with bright bouquets or flowers. Create an imitation of a log ceiling on the ceiling, cover the floor with wooden boards and tiles.
Advantages of timber
Timber is a modern building material made from wood. To produce timber, expensive wood species are used, mainly coniferous, which contain natural resins that increase the technical characteristics of the material. During the manufacturing process, wood is processed, resulting in products with a square or rectangular cross-section. Today it is possible to choose one of several types of wall timber.
- Profiled . During its production, smooth trunks without defects are selected. After this, using saw cuts, they are given the correct geometric shape with grooves for an ideal connection. Advantages - ideally shaped beams fit tightly to each other, high construction speed, minimal shrinkage, aesthetic appearance.
Profiled timber in low-rise construction Source gloro.org
- Non-profiled (solid). It is made by superficially sawing off a small layer of the trunk. The shape is not ideal. Has natural moisture. Advantages: low price, fast production.
- Glued . It is made by gluing and pressing thin lamellas. Advantages: strength, resistance to deformation, technological installation using a tongue-and-groove system, minimal shrinkage, aesthetic appearance.
Glued laminated timber for the construction of cottages Source drevari.sk
- Insulated . It consists of two boards with insulation between them. This is a new material that has not yet proven itself in long-term use. It costs about the same as laminated timber. Advantages: strength, increased thermal insulation properties.
Ordinary unplaned timber is used less and less in the construction of cottages. It is difficult to lay a wall out of it without inter-crown gaps, and besides, it causes long-term and significant shrinkage. For the construction of cottages, profiled or laminated timber is most often used.
See also: Catalog of timber house projects presented at the Low-Rise Country exhibition.
Scandinavian style in the design of a living room in a wooden house
Scandinavian style will be appreciated by lovers of organized and environmentally friendly space. This direction is perfect for designing a living room in a wooden house with a fireplace. This design direction echoes the ethnic style of the peoples of the north and creates the atmosphere of a Swedish home in the room. White color is the main color in the design, and stylish design solutions coexist with rare accents.
Scandinavian style furniture is always made from natural materials. For example, a set of birch cabinets with glass fronts will organically fit into the interior. There are no large pieces of furniture; preference is given to open shelves, and it is desirable that they be as empty as possible. A small table, low armchairs and sofas with gray or milky upholstery, a chest of drawers or a sideboard will highlight the chosen style.
It is recommended to create warm and diffused lighting. This can be achieved using spotlights. Floor lamps and sconces will add coziness to the atmosphere of the room, but you should avoid the chandelier.
The decor will include: a wood-burning fireplace, a chest, an armchair, and lampshades. The interior should have a minimum number of paintings and only those whose palette matches the color of the textiles. It is advisable to choose fabrics from natural materials in blue or light green.
Bright accents in the interior are already a variation of style, just be careful. A carpet with a northern pattern, logs, deer antlers, ceramic crafts and photos will enliven the space.
Living room decoration
The interior of a wooden house initially does not require special finishing, which is explained by the unique external and internal properties of wood. But the decoration of the living room with a kitchen fireplace deserves more attention. There are many ways and additional techniques for finishing this part of the structure of a wooden dacha. The attributes of the furniture, in turn, will help complete the sophisticated look of the room. It is better to select them according to homogeneous characteristics with the construction material or criteria for combination in appearance with stone and wood. Add here other components of a full-fledged model of the interior layout of the living room and decoration components.
For example: you can lay out the firebox in the form of a monolithic slab; place the fireplace hood under the guise of a rocky ledge or tree trunk. Approach this matter in a creative way to recreate a unique style of performance and a harmonious environment in which the individual characteristics and tastes of the owner will be reflected.
How to create an Arabic-Oriental style in the design of a living room in a wooden house
In oriental style, bright, rich colors are appropriate. When decorating a room, choose natural, rich colors and avoid delicate or neon shades.
The basis of the color palette is warm, pleasant colors:
- all shades of wood;
- shades of brown (terracotta, ocher);
- olive, greenish, herbal.
You can place accents using sparkling rich colors that will add brightness and shine:
- yellow and gold in all tones;
- red, ruby, burgundy;
- malachite, emerald;
- turquoise;
- orange.
You will recognize the oriental style by the high domed ceiling and arches: horseshoe-shaped or pointed. They are used to decorate door and window openings and niches. There are no straight geometric lines in this style.
Oriental philosophy places great importance on patterns, which is why walls, textiles and accessories are richly covered or decorated with them. The embroidery, drawings, and inlays contain floral and geometric patterns.
Oriental style - chic decoration, silk tints, rich colors. The abundance of bright textiles in the living room decor creates an atmosphere of a mysterious, luxurious Orient.
How to design a living room in a wooden house in Japanese style
The Japanese are of the opinion that home design should be in harmony with the surrounding nature. Therefore, natural motifs and landscapes are often used in the interior design of a living room in a wooden house. The walls, floors and ceilings are decorated with drawings of flowers, patterns of branches, images of mountains and rivers. The interior design contains compositions and forms found in the natural environment.
Use accessories made only from natural materials; the best solution is live indoor plants. A small tree in a pot - a bonsai - is the embodiment of the Japanese spirit.
Japanese style is minimalist, so leave in the room only the furniture that is necessary for relaxing or entertaining guests. The room needs to create a feeling of spaciousness and homeliness.
Furniture in a Japanese interior is decorated simply and without pretentiousness, and is also multifunctional. All items should not stand out from the overall design of the living room. The best choice would be transformers, for example, a podium with a built-in bed or a niche for storing things.
Current finishing techniques
Wood is a natural material. Therefore, the best combination in home design will be a combination of various materials of natural origin - stone, leather, metal and glass. According to your taste, you can choose the main design direction - keep the natural design or create a unique style.
Each log house interior can be created using different design techniques. The decoration of the two main structures, walls and floor, is complemented by decorative elements.
Wall decoration
The main feature of the interior of a log house is its textured, characteristic walls. Most often, they are not finished with other materials, trying to preserve as much as possible the naturalness and authenticity of the wood.
But what if the colors and style you choose don't quite match this option? You can do several things:
1) shade. The walls will acquire the desired shade and will be in harmony with the surrounding environment.
2) coloring. Modern eco-friendly paints will not harm the microclimate of your home.
You can also decorate one or more walls in a different color. You can decorate one or more walls with other materials and dilute the wooden character.
You can re-decorate the entire wall. If you can't find a suitable way to match feature walls to your desired log home interior design, you can turn to alternative finishing materials - and completely avoid the slightest hint of a log home.
Ceiling finishing
There are also many options for ceiling design. The most suitable design ideas for the interior decoration of a log house would be:
- wooden ceiling;
- plastered;
- beam ceiling.
However, drywall and suspended ceilings also have a right to life. Painted and wallpapered ceilings may be suitable for some styles.
Floor finishing
There are much fewer questions about floor design - there are practically no restrictions. The only logical thing is to work with as natural materials as possible (or their artistic imitations). Examples include porcelain tiles, wood, cork, natural and artificial stone, gravel and ceramic tiles.
Colors
The color palette in the interior of a log house largely depends on individual preferences and the chosen style. However, there are some general recommendations:
1. think about lighting. If there is not enough sunlight in the room, it makes sense to turn to light shades (especially if you decide to leave the log walls as natural as possible).
2 - Do not “obscure” the landscape outside the window. If your windows offer a beautiful view of nature, do not overload it with too bright colors in the interior.
3: Don't be afraid of dark colors. If your home has plenty of light, don't be afraid of deep, rich shades: they pair well with natural wood tones.
Choose a natural look. Natural shades are the best companions for log walls.
Lighting
When it comes to overhead lighting, the most common option is a pendant chandelier with multiple lamps or candles. It can be complemented with spotlights, wall or table lamps, and sometimes floor lamps. Lighting fixtures made of wood, textiles, ceramics or rice paper can give the interior the most natural look.
The photo shows an option for lighting a spacious living room in the interior of a log house.
A good solution is to zone lighting for each functional area, for example, a guest room, fireplace, dining room and others. Using this method, you can clearly organize the space and make it much lighter.
In the photo: A log bedroom decorated with ceiling lights and wall sconces.
Furniture
Furniture must match the chosen interior style. Contrary to popular belief, furniture made from natural wood tones is not a taboo topic. The only point is that you should not select such furniture to match the log walls: it is better to choose a darker or lighter shade to avoid the feeling of redundancy.
Decor, textiles, accessories
The choice of interior style has a big impact on whether you want to decorate your home in a certain style. Country, Provence, retro will require characteristic details, accessories and trinkets. More modern styles can often do without non-functional decor. A particularly appropriate diary structure would be:
- potted plants;
- fresh flowers;
- stylish accessories for serving;
- functional accessories (for example, for a fireplace, kitchen);
- natural textiles and accessories (cotton, linen, leather, fur, wicker textures go well with wood);
- metal parts;
- textures of natural stone (for example, marble pots).
Photo credits: Dmitry Livshits. Designer: Tatyana Mironova. Architect: Ivan Mironov, Roman Gorbunov
Photo: Dmitry Livshits. Designer: Tatyana Mironova. Architect: Ivan Mironov, Roman Gorbunov
Photo: Dmitry Livshits. Designer: Tatyana Mironova. Architect: Ivan Mironov, Roman Gorbunov
Other living room design styles in a wooden house
English
We recommend considering this option if you are thinking about the design of a living room in a wooden house. When decorating an interior in this style, you must carefully consider the selection of details, high-quality furniture and finishing elements. With this design direction you can create a homely atmosphere in a traditional spirit. Wood, checkered patterns, floral patterns, leather Chesterfield sofas, a bergere chair, a fireplace, bookshelves, massive chests of drawers are suitable for a large room.
Country
This style is similar to Provence and is suitable for decorating the interior of a country house. An important component is natural materials in decoration and furniture. For a rustic living room, choose antique furniture, crocheted runners, and fresh wildflowers. A fireplace in such an interior is almost a mandatory element.
Chalet
Distinctive features of the chalet style are eco-friendly materials, wooden furniture, a fireplace, simple wall decoration, and rare decorative elements.
Kitchen interier
It is advisable to place the kitchen next to the living room. This may be a separate room or an isolated space. When decorating a kitchen, the following recommendations should be followed:
- the kitchen set should be practical on the one hand, and serve as an interior decoration on the other hand; the solution to this problem will be choosing a bright color for the furniture;
- a tabletop from a practical, durable material - stone or a polymer analogue;
- the apron can be protected with ceramic tiles with a brickwork pattern;
- The floor should also be practical - ceramic tiles or natural stone will cope well with this task; to heat the room in the cold season, you can provide a heated floor based on a water system;
- cabinets lighter, make their doors glass;
- to maintain the general atmosphere of a country house, hide the built-in equipment behind wooden facades ;
- think over cozy and at the same time practical lighting - install lamps in the cooking area - near the stove and work table, and also illuminate the dining area or bar counter.
How to choose and arrange furniture for the perfect living room design in a wooden house
- Choose the right furniture sizes
A common misconception is that when decorating a room, the dimensions of the furniture do not need to be taken into account. Remember that in a large living room a roomy corner sofa will look appropriate. For small rooms, it is recommended to choose a two-seater sofa and several armchairs.
- Buy light furniture for a low room
Light-colored furniture will create a feeling of spaciousness in the living room and make the room visually taller. Choose small sofas, armchairs and compact tables, preferably with raised legs.
- When choosing furniture for the finished living room design, do not forget about personal convenience
Just because you liked a certain piece of furniture does not mean that it will suit all the parameters. Be sure to test the chair or table that you like, listen carefully to your feelings. Otherwise, you won't use these things often and will have to get rid of them.
As an option for a comfortable design of a living room in a wooden house with a staircase: in the photo you will see an example of placing double sofas and a coffee table.
- Do not buy furniture that has lost its relevance
Don't forget about fashion trends. Heavy furniture with large backs and armrests is not modern. Choose straight lines and a clear silhouette. For example, a traditional sofa can be given a modern look by upholstery in an unusual color.
- Keep the perimeter of the living room clear
The usual arrangement of furniture along the walls saves space. The main thing in this case is that the free part of the room against the backdrop of crowded walls and corners does not look like a dance floor.
Try to move away from stereotypes: use free space, including the middle of the room, the interior of the room will become even cozier and more comfortable.
If possible, place the sofa not near the wall - it will become more spacious. A large room and a sofa against the wall are associated more with a dance class than with a cozy living room.
- Don't build "barricades" out of furniture
Rearrange furniture differently if the room cannot be moved without interference. Even in the tiniest room it is worth maintaining a balance between clutter and spaciousness.
- Don't neglect the functionality of the living room
In an elongated room, using a cabinet or rack, you need to highlight a square area. This distinction will make the room more functional.
Several options for zoning:
- Living room and bedroom - place the bedroom away from the entrance: the best place will be by the window.
- Living room and kitchen - only your taste will be the deciding factor. However, a kitchen by the window will allow the housewife to cook food with greater convenience and with sufficient lighting.
- The living room and dining room are two full-fledged units; it is necessary to allocate sufficient space for each.
- Living room and office – a small corner is enough for an office, just add lighting.
What mistakes are often made in the design of a living room in a wooden house?
Every year, new trends and techniques appear in interior design that can make the decoration of our homes more original and modern.
The main thing in the desire to create a unique and unusual interior is not to make mistakes:
- Plain interiors
Floral prints on wallpaper, multi-colored carpets, furniture with fancy patterns are currently considered outdated decorative techniques. Monochromatic interiors look stylish and presentable. But being too keen on monotony can lead to the creation of an outwardly boring room.
The decoration of walls and ceilings, furniture and textiles, decorated in a single shade, will not merge into one spot of color if you dilute the interior with bright accessories or small splashes of print.
- Too many parts
With the current variety of decorative items, it is difficult to resist purchasing the next designer trinket or accessory. Cute little things, lots of paintings, original vases, candlesticks and boxes will turn any stylish interior into a tasteless pantry. The wrong approach to decorating a room will create a lack of space and freedom instead of coziness and comfort.
The main principle in decorating a room is moderation in the use of accessories.
- Props in the interior
Artificial flowers, bourgeois stucco, pompous false columns, paintings in gilded frames look appropriate only on the theater stage, but not in the interiors of living rooms. Extra decorative elements, which also stand out from the main design style, look ridiculous and inharmonious.
- Loss of stylistic unity
One of the most common mistakes in interior design is the loss of stylistic unity. Having chosen a certain style to decorate a room, follow it from start to finish. Excellent interior - decoration, furniture, textiles and decorative items that are in perfect balance.
- Incorrect zoning
One of the ways of zoning is to divide the space using different colors. But too many shades in the interior are tiring and create unnecessary accents.
We recommend zoning the room with furniture.
- Incorrect wall design
Often the walls set the main tone for interior design. Various methods of finishing them do not always allow you to achieve a harmonious look. It is recommended to use an accent wall or bas-reliefs only in large rooms. A small area of the room will be visually enlarged by vertical stripes or vertical prints on the wallpaper. The same technique with verticals in a spacious room will upset the balance of proportions.
- Lack or excess of light
Lighting makes being in a room more comfortable and also gives the finishing touch to the interior. Too much or too little light can ruin all your work. Be sure to add more light to the central lighting source: these can be sconces, floor lamps, built-in lamps.
- "Empty" windows
The loft style and the Scandinavian style differ in that the windows should be without curtains or curtains. If in other interior areas you refuse to decorate windows with textiles, then you will get an unfinished design, an uncomfortable room.
- Your curtains visually reduce the space
Hanging curtains incorrectly can make your room appear smaller. We recommend placing curtains as high and wide as possible, which will visually make your ceilings high and the living room space larger. Choose textiles for curtains in more saturated colors, unlike fabrics for other interior items.
- Original furniture and accessories
Fashion designers recommend using non-standard solutions in interior design and using original decorative elements: with the help of these techniques you can express yourself. Just remember that all interior details should be in balance with the overall style. You love a beautiful African god figurine, but it may not suit the style of your room.
