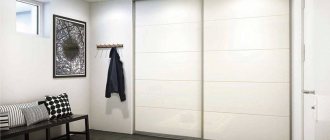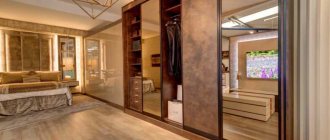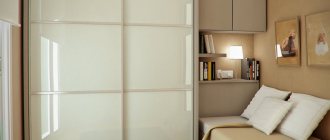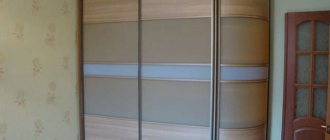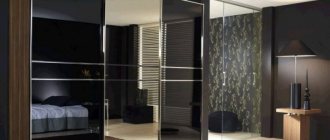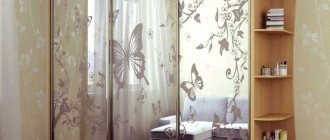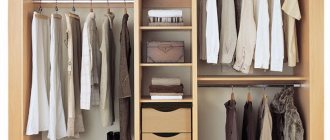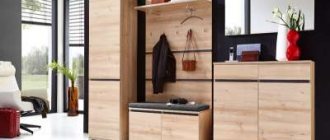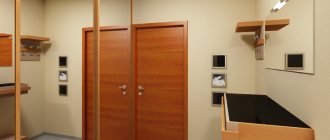If the apartment and all the rooms in it are not spacious, the issues of arranging storage systems for clothes, shoes, and accessories for its owners are complex. How to arrange a corridor in order to provide a narrow space with the maximum level of functionality and practicality, without forgetting about beauty and comfort? Experienced specialists in the field of residential decor will tell you that modern models of built-in wardrobes can be an ideal solution to this problem. Further on what a built-in wardrobe in a hallway should look like and photo examples, as well as advice from experienced designers on choosing a specific model.
Advantages and disadvantages
“Thanks to the meticulously thought-out internal structure, there are practically no disadvantages to sliding wardrobes”
Among the advantages of such furniture:
- Custom-made cabinets can be placed in corners and niches of any size.
Placing a wardrobe in the corner of the hallway
- The design of the built-in wardrobe is carefully thought out, so it allows you to use the space as efficiently as possible and use every free meter.
A built-in wardrobe will allow you to use the entire space of the hallway
- If you place it correctly, you can hide communication areas that spoil the interior (heating pipes, risers, etc.).
A built-in wardrobe will hide all unsightly communications
Thanks to the internal structure thought out to the smallest detail, there are practically no disadvantages to sliding wardrobes.
The inconvenience is that such a product is a stationary installation, so it cannot be moved.
There is one feature that, if you’re not used to it, can cause some inconvenience - due to the design features, the doors do not open, like in a regular cabinet, but are moved to the side, closing the adjacent compartment. Therefore, it will not be possible to open both doors at the same time. However, with the right approach and rational placement of shelves and hangers, this will not pose a problem.
Project partner
Built-in wardrobes from economy to premium class! Moscow and region!
Contact us to find out an exact calculation for furniture manufacturing. It's free and there's no obligation
, but knowing the specific cost makes it easier to make a decision, right? We can use any material. We work with the entire Moscow region.
Types of door opening system
Doors are a part that should not only be attractive, but also convenient to open frequently. Door systems can be:
- Suspended monorails. The top type of fastening is used, and from below there are only corner guides for the doors. Such doors are widely used, but do not have a long service life.
- Roller systems involve special gutters built into the door and sliding runners. The view is more reliable, since the fastening is located both at the top and at the bottom.
Doors come in roller and hanging types.
If desired, swing doors can be created, but you should first take into account the fact that the doors are open, whether they will interfere with the room. Often, these types of wardrobes are placed in bedrooms.
Pay attention to the difference in terms of the material used for the systems, this could be: aluminum and steel
Design of built-in wardrobes
Most modern models of sliding wardrobes are durable, stylish furniture if handled correctly.
When choosing a storage system for the hallway, people give preference to built-in structures, guided not only by the fact that this is one of the most convenient and space-saving solutions. Other advantages of such products include the variety of styles, colors and designs of such furniture, allowing you to choose a wardrobe that fits perfectly into the interior.
A built-in wardrobe will significantly save hallway space
Door panel design options:
Vinyl doors. One of the main advantages is its low weight, which ensures easy sliding of the panels when opening. If, in addition to them, you choose a frame made of aluminum frames and tracks, then the entire structure will have a stylish, glossy look.
Built-in wardrobe with vinyl doors
Mirror doors are one of the most popular and fashionable solutions that are suitable for both the corridor and the bedroom. Mirror surfaces bring the illusion of spaciousness to a room and visually enlarge the space; due to this property, they are often used for placement in small hallways.
Mirrored doors of the built-in wardrobe visually increase the space
Door panels for painting. Despite the fact that there are many color solutions for wardrobe facades, the buyer cannot always find an option that completely suits him. In this case, you can order a product from the manufacturer with door panels that are not coated with paint, and give them a finished look, guided by your own preferences and the interior of your home. Doors for painting can be with aluminum or steel frames and tracks.
Sliding wardrobe with door panels for painting
Doors made of clear glass. To produce panels of this type, frosted glass is used, which is very popular today. As a rule, the panels are enclosed in silver frames in white or light green. Doors in various colors, framed in silver.
Built-in wardrobe with frosted glass doors
Facade decoration
Door manufacturers, so that the customer or buyer has a lot of options for designing cabinet doors. They can be:
- With a mirror.
- With mirror insert.
- Deaf.
- Stained glass.
- Photo print.
The options depend on the wishes of the customer; the author’s creative approach is applicable here. Discuss the moment immediately with the performer. To determine, pay attention to the general rules.
- If the room is small, then mirrors or mirror inserts visually expand it. And this same parameter of the room includes light colors on pieces of furniture. For large and spacious rooms, they are chosen carefully, as they can create the effect of a large, empty and cold area.
- To emphasize the individuality or originality of the room design, you can use a photo print with the desired pattern. This design is applied to all door materials. It is often chosen for children's rooms. They go to the studio to get the photos done; they can’t do it on their own.
- A touch of elegance and celebration is introduced through the use of stained glass. Tenderness in the form of a sandblasted image with mirrors on the door will organically fit into all designs.
Mirrors visually increase the area of the room.
In addition to door systems, the difference lies in the material of manufacture:
- The glass on the doors can be matte, glossy or transparent. The last option is inconvenient, since the contents of the cabinet are visible in it.
- Plastic. It is not expensive and will look beautiful in any design, since the wide range of colors and structures allows you to make the right choice.
- Tree. The most natural and environmentally friendly material. Maybe rattan and bamboo.
- Chipboard. Reliable, economical and popular material to use. The advantages include ease of washing and the absence of restrictions on the selection of design for this fabric.
Types of built-in wardrobes
This piece of furniture got its name due to the fact that it is installed in a free niche or placed against the wall. Unlike standard cabinets, built-ins do not have a roof, back, or often side walls. This property allows you to significantly save on the production of such furniture, and in addition increases its capacity.
Among the many design options, you can choose the one that best suits your specific room.
Corner
The advantage of this type of furniture is that it makes maximum use of unused corners. The design is an installation where the 2 corner walls are the sides of the cabinet. At the same time, most of the usable area of the room remains free and can be used for other purposes. A relatively new type of corner wardrobe is radius. This is an innovative solution that is already enjoying great interest among consumers.
Corner built-in wardrobe in the hallway
Built into a niche
This is an ideal solution for a room with a niche. Most often, products of this type do not have side walls; only the façade of the cabinet, which also serves as doors, is visible to those in the room.
Built-in wardrobe
Sliding wardrobes built into a niche rationally use square meters, which is especially important for owners of Khrushchev apartments.
The internal arrangement can be varied: the shelves can be arranged according to the buyer’s choice, most often the floor-to-ceiling option is used.
A wardrobe built into a niche will save useful space in the hallway
The sliding wardrobe cannot be moved, it is stationary, however, during cosmetic repairs or a change of decor, the facade can be decorated in accordance with the new interior. To do this, use photo wallpaper or change the design on the doors.
Corner wardrobe: photo catalog 20 more ideas in interior design
The corner cabinet has a modern look. It can be used in any environment, as it is distinguished by functionality and spaciousness. These models are the optimal solution for families with pets and children. Children and animals will not be able to accidentally open the door. Placed in a corner, which frees up usable space. There are models in the shape of a rectangle, trapezoid and pentagon.
Corner models have a number of advantages:
- Compactness. The product is ideal for small spaces;
- Capacity. Despite being economical, corner models have impressive depth and are equipped with internal shelves that help hide a lot of things;
- Wide selection of varieties. The popularity of the products has led to the emergence of an extensive range of models and color variations, so choosing a cabinet to suit your taste is not difficult;
- Versatility. The products are suitable for any room in the house, whether it is a nursery, a hallway or a bedroom.
Corner cabinets also have disadvantages:
- models are placed in the corner, so it is possible that rearrangements are necessary before purchasing;
- the furniture is equipped with a special mechanism - rails for moving doors, they take up part of the internal space (about 100 millimeters);
- The product requires care and must be kept clean.
The disadvantages are minor, there are not many of them. This explains the demand for such a model among Russian homeowners. We offer 20 more options for photos of corner wardrobes in the hallway in the interior:
Selection rules
- You can purchase a wardrobe by choosing from ready-made products or ordering the assembly of the product from the manufacturer according to an individual project.
You can order a built-in wardrobe according to an individual project
- Ordering an individual project, especially for small rooms, will allow you to take into account all the features of the room. However, it will also cost more.
- Unlike ready-made furniture, when manufacturing to order, the wishes of the buyer are taken into account in terms of the materials from which the cabinet is assembled - wood, MDF or chipboard with a laminate coating.
You can order a wardrobe of any required texture and color
- Another argument in favor of ordering rather than purchasing a finished product is the ability to choose a color that matches the interior, mirrored doors, and high-quality and reliable fittings. The furniture assembly will be carried out by employees of the manufacturing company.
How not to make a mistake with your choice
It is best to purchase cabinets of this type in a prepared version or place an order. If you have the money, then it is best to order a coupe by selecting the required material:
- Chipboard using laminate;
- natural wood.
When ordering individually, you can choose the color you like, the outer covering for the mirror or glass, and choose good fittings. Craftsmen will be able to help you assemble and install the ordered furniture. And the greatest advantage (plus) will be considered to be the opportunity to get a wardrobe that fits your personal size. You can learn how to build a closet yourself and stick photo wallpaper on it.
Features of a wardrobe made of chipboard
Chipboard, MDF and plywood are materials whose use can significantly reduce the cost of furniture. Manufacturers who value their reputation use only the highest grades of chipboard to make furniture.
High-quality materials have the following qualities:
- greater thickness, making the product stronger;
- high slab density;
- relative environmental safety, since only high-quality resins were used for the production of boards.
Chipboard samples for wardrobes
Furniture made from chipboard, a budget analogue of furniture made from solid wood, still differs in its performance properties from wood. Before purchasing, you need to evaluate all its advantages and disadvantages, and take into account the rules for handling it.
Advantages and disadvantages
The most obvious advantage of a wardrobe made of chipboard is its low cost.
Others include:
- Resistance to external conditions. Furniture made from chipboard will not increase in size or, on the contrary, shrink when temperature fluctuates or changes in humidity in the room, but it will retain this property only as long as the outer laminate coating is intact.
- Strength. Unlike interior items made of soft wood, the surface of a wardrobe made of chipboard does not deteriorate due to accidental impacts, and there are no dents left on it.
Built-in wardrobe made of chipboard
However, chipboard furniture also has disadvantages:
- If the outer laminated covering is destroyed, the frame consisting of chipboard may begin to deteriorate.
- One of the properties of the material is the ability to absorb moisture at a high speed, therefore, if there is high humidity in the room and damage to the cabinet lining, its internal elements will soon swell and begin to warp. In this case, the product cannot be restored to its original form even after drying. This means that all damaged parts will need to be completely replaced.
Built-in wardrobes made of chipboard must be protected from moisture
- The internal elements in budget wardrobes are usually made of fiberboard, so the drawers cannot be called durable.
- Long shelves made of chipboard cannot be heavily loaded due to their fragility - they may not hold up and break.
- Nails will not hold well in such a slab, and they should be driven in with great care so as not to damage it.
- In the production of chipboards, resins are used, which emit substances harmful to health throughout the entire period of operation. Therefore, when purchasing, it is important to control what quality of slabs were used.
Sliding wardrobe made of MDF: features, pros and cons
MDF is a material made from wood fibers. By exposing them to high temperature and pressure, the fibers are glued together. Boards of this type are a type of fiberboard. The material is considered to be of better quality than chipboard or plywood, since it is a dense and hard material without external defects and is easy to process.
Comparison of chipboard and MDF materials for furniture
Thanks to its structure, it is easy to work with: you can effortlessly saw a slab, drill holes in it, and glue it using wood glue. The surface will not be damaged during these manipulations.
Vinyl, melamine paper or veneer can be used as a decorative finish for the MDF surface.
The advantages of the material include:
- affordable price;
- absence of external defects;
- large selection of slab sizes.
Built-in wardrobe in the hallway made of MDF
The main disadvantage is the content of resins in the material that release harmful compounds. To neutralize their effect, the slab must have an airtight coating.
A little about materials
Various wood derivatives, as well as solid wood, can be used to make a built-in wardrobe. As a rule, materials are needed just for decorating the facade, as well as creating shelves; the walls and upper and lower borders of the cabinet are most often not made.
Chipboard is an inexpensive and durable material that is used most often. The composition consists of wood shavings, compressed under high pressure and mixed with special glue. The latter may contain formaldehyde, so it is important to choose chipboard that is highly environmentally friendly when it comes to creating something inside a living space. Most often, laminated chipboard is used for facades, which can have any color. This aspect makes it easier to choose the shade of the material.
Laminated chipboards
Another option is MDF. This is also a board made from wood waste, but they are glued together using different compounds than those used to create chipboard. MDF is easy to work with, the boards come in different colors and are durable. They have high environmental performance and are safe for humans. They usually cost more than chipboard.
MDF
Natural wood is an ideal option for those who want a truly environmentally friendly cabinet. The material is natural and will not cause any allergies, does not contain harmful substances and is not dangerous to humans. Some types of wood do not like moisture, but otherwise it is an excellent option for creating a beautiful cabinet that will last for many years. True, natural wood is quite expensive.
Drywall is another option that is used when creating built-in cabinets. He doesn't like water, but he is easy to work with. Usually the frame is made from it, but the doors are still made from stronger and more reliable materials.
Assembling a wardrobe with your own hands
On a note! Additional materials required to create a built-in wardrobe may include fiberboard, aluminum profiles, door guides, fittings, and additional elements for organizing storage systems. A pre-drawn drawing of the cabinet with the exact dimensions of the parts will help you decide what you need to buy before starting work.
Cabinet accessories
Wooden wardrobe
Wood is a versatile, durable and strong natural material that can take any shape and has an attractive appearance. These qualities are valued by furniture manufacturers, which is why there are so many interior items made from solid wood.
Built-in wardrobe in the hallway made of natural wood
Unlike chipboard, solid wood can be sawed, drilled and other manipulations can be made with it without compromising its integrity and strength.
The main disadvantages of products made of wood are their high cost and reaction to changes in external conditions (compression and expansion when changing temperature and humidity in the room).
The cost of a custom cabinet on a turnkey basis
The cost is formed when an individual project is developed, taking into account the dimensions of the structure and the level of equipment. Two cabinets with identical dimensions may have different prices. The cost is determined by the characteristics:
- price of materials (MDF, solid wood, chipboard, veneer);
- cost of fittings (handles, hinges);
- price of internal equipment and mechanisms (baskets, trousers, drawers, shelves, tie holders);
- the cost of different types of decor (plastic, mirror, stained glass, glass) and facade finishing.
On average, prices for this type of work look like this:
| Service | Price |
| Disassembly | From 320 rub/l.m. |
| Assembly | From 890-1490 rub/l.m. |
| Installation/transfer in the apartment | 200 rub/section |
| Repair of shelves and drawers | From 540 RUR/pcs. |
| Expert consultation | 490 rub. |
Internal structure of the wardrobe
“When choosing a wardrobe, the future owner should pay special attention to how the internal space is organized”
The main task of any storage system is to conveniently arrange things inside and provide quick access to them. However, the opposite often happens: the interior of the closet ends up littered with things. A distinctive feature of the wardrobe is its special design, which helps to determine its place for each item of clothing and maintains convenient access to it.
Storage system inside the wardrobe
When choosing a wardrobe, the future owner should pay special attention to how the interior space is organized. The main storage solutions are three elements: drawers, shelves and a hanger bar.
Shelves
Shelves inside the structure are used for convenient storage of folded items.
Additionally, compartments for accessories can be arranged:
- for hats and caps;
- for mittens and gloves;
- for bags;
- scarves and other things.
Shelves and compartments for accessories inside the cabinet
Crossbars
They can be placed along the cabinet or across it, however, arrangement along the width is the most rational and common method, thanks to which you can use space economically.
Organization of space in the built-in wardrobe
Retractable hangers
They are used for cabinets whose depth is less than standard (up to 55 cm). The hanger consists of 2 elements: a fixed part and a steel bracket that can be extended. Such structures are positioned perpendicularly and secured to the bottom surface of the shelf.
Boxes
Equipped with a special roller guide, which ensures easy extension and reliability of the entire structure, the drawers are designed for storing small items (underwear, socks and others). For ties and belts, the wardrobe can be equipped with pull-out holders on the sides.
The drawers are convenient for storing small items
Shoe net
Nets for storing shoes are baskets made of wire and covered with plastic. They can have different sizes: 30, 50, 100 cm and more. They are installed in the closet so that the bottom is not close to the floor. Otherwise, dirt from shoes may accumulate there, making cleaning difficult.
Tips for choosing a wardrobe for a small hallway
The price of the finished product also depends on the size of the wardrobe. The larger and more spacious it is, the higher its cost.
Most models have a standard depth (65 cm), which is enough to comfortably place clothes and things. There are also finished products up to 45 cm deep - this is enough to place hangers, shelves and drawers.
You can choose the optimal wardrobe that is comfortable and fits into the interior if you take into account 3 parameters when searching:
- The free area of the room in which the cabinet will be placed.
- The functions that it will perform (storage of outerwear and shoes, storage of clothes and textiles, bedding, etc.).
- The maximum amount that a buyer is willing to pay for furniture.
The size of the wardrobe directly depends on the amount of free space in the hallway
If the size of the room is small, then you should take this point into account when purchasing. It will affect the internal structure of the wardrobe and the presence of additional functions.
Original wardrobe models
One of the newest design products, distinguished by excellent performance and functional properties, is the sliding wardrobe, which, in addition to storage, takes on other tasks. It can be equipped with a table, bookshelves, seat and other elements required by the customer.
Built-in wardrobe in the hallway with an additional module
If earlier, when searching for a suitable model, the main attention was paid to the quality of the material and the appearance of the product, today the consumer expects functionality and the most convenient internal structure from furniture. In addition to ordinary shelves and drawers, sliding wardrobes are equipped with nets for shoes, compartments for storing accessories and jewelry, hangers for ties, belts and others.
Built-in wardrobe with compartment for accessories
Ideally, the internal structure should be designed in such a way that it can be adjusted if necessary - this helps to use the space more efficiently when conditions of use change. It is also worth paying attention to exactly how the drawers and shelves are attached, how high-quality the fittings are, and whether the movement of the pulled-out elements is smooth.
The doors in a good closet should open easily, without making noise, and close tightly so that dust does not get inside. Hinges must be made of durable and high-quality material.
Filling
The internal area of the cabinet is conventionally divided into three sections:
- for boots, shoes and other footwear;
- for clothes;
- for low-demand and out-of-season items.
How to choose furniture for narrow hallways, designer tips
In addition to standard rods, shelves and drawers, additional devices can be placed inside:
- built-in pantograph - a mobile rod at the top of the cabinet that can be lowered;
- mesh baskets – fixed to the sides, allow you to store any small items;
- hangers in the form of a hook - for hanging wrinkle-resistant clothes;
- retractable trouser holders;
- round hangers for accessories;
- clamps for ironing accessories;
- multi-level trempels.
At the bottom there are shoe shelves made of wire bent at an angle. Boots, boots or shoes that are not currently in use are kept in packages on the highest shelf. On the side walls you can attach several hooks for hanging handbags, umbrellas, and bags.
Cabinet filling Section for shoes Built-in pantograph Mesh baskets Pull-out trouser holders Round hangers for accessories
Fasteners for ironing accessories
Multi-level trempels
Points to pay attention to when purchasing
You can choose the perfect wardrobe by paying attention to a few important things.
Internal filling
The main function of the wardrobe located in the hallway is to store outerwear and shoes. Based on this, the compartments must be spacious so that you can comfortably place things inside. On special shelves you can store accessories (hats, handbags, scarves, umbrellas, gloves) and care products for clothes and shoes.
An example of the internal content of a built-in wardrobe
For the hallway, cabinets consisting of one or two sections are most often used. In the second case, it is possible to place things in different departments based on frequency of use or season.
Products with a depth of 45 cm are equipped with a retractable hanger, and in cabinets with a depth of 65 cm, a rod tube is installed.
Doors
For convenience, you should install a mirror on one of the cabinet door panels. This will save space on the walls in the hallway, where a mirror is necessary in any case, and in addition, the presence of a mirror will help visually increase the space of a cramped hallway.
Built-in wardrobe with mirrored doors
In cabinets with three doors, the best solution is to place a mirror panel on the middle one.
Color
When choosing any furniture for the hallway, it is worth remembering that dark colors absorb light and visually reduce the space. Light shades act in the opposite way.
A light built-in wardrobe will visually increase the space of the hallway
The finishing materials of the room should also be taken into account: they should be harmoniously combined with the facade of the wardrobe.
Design
If desired by the customer, the wardrobe can be additionally equipped with side attachments and a backlit top panel.
Built-in wardrobe in the hallway with lighting
The product can also be decorated with stained glass or a sandblasted pattern on the glass door panel.
Dimensions
When searching for a wardrobe, you shouldn’t rely on any rules or advice; it’s better to be guided only by your own preferences and needs, but it’s still advisable to know which models are best suited to a specific room shape.
In a narrow room, the most logical would be to use a regular wardrobe, and for rational use of space in a square room, a corner one would be suitable.
Corner built-in wardrobe suitable for a square hallway
The latter, in addition to the original design, has other distinctive features: increased capacity and functionality.
Material
A cabinet made from chipboard is affordable, but less reliable than a product made from solid wood. When choosing, you should take into account the thickness of the walls, the ability to adjust the legs and how the doors slide apart.
Facade
Wardrobe door panels can be decorated in various ways:
- varnished;
- covered with paint with a patina effect;
- with a sandblasted pattern;
- mirror surface;
- bamboo.
Built-in wardrobe with a pattern on a mirror surface
Installation Features
The sliding wardrobe is a stationary structure and needs to be installed correctly. Since the floor, walls and ceiling become part of the entire structure, they need to be prepared. The most important point is preparing the floor. It must first be leveled. After this, it is necessary to take accurate measurements of the floor, walls and ceiling.
Installation of a built-in wardrobe in the hallway
Adviсe
In order for the wardrobe to serve for a long time and not lose its functionality over time, even at the purchase stage it is worth calculating how your needs may subsequently change. You should not take a model in which you can store exactly the amount of clothes that you currently have. Such structures must be spacious to ensure that additional things can always be placed.
An example of a spacious built-in wardrobe in the hallway
If the floor and walls of the room are used as the bottom and back wall, you should not finish them with plasterboard before installing the cabinet - this material is not durable, and during operation it may not withstand the load placed on it.
Another important point is the door opening pattern.
For a wardrobe, 2 options can be used:
- The door panel, inserted into a metal frame, moves along a groove using a roller mechanism. This option is considered less reliable than the second because the roller may come off the guide. Additional inconvenience can be caused by dust accumulated in the groove or a small object caught there. The grooves need to be vacuumed periodically.
Roller mechanism for wardrobe doors
- In this case, the rollers rotate on a special monorail, the design of which ensures reliable movement and does not allow the door to move off it. It also provides special protection against the ingress of small objects and dust.
Wardrobe doors with monorails
These tips will help you choose a comfortable and high-quality wardrobe that will reliably serve for many years.
Schemes and templates
When distributing zones and parts of the cabinet, rely on general rules. The general rules are:
- The height and width of the open shelves are 300 and 500 mm, respectively.
- Furniture standards say 1600 mm to design the outerwear area.
- For convenience, the height of the drawers should not be less than one hundred millimeters, but the width is the same as that of open shelves (500 mm).
As for the facade, follow the rules for correctly creating calculations:
- Start by measuring the front
- Divide the parameter made in the first step by the number of doors. It could be 2, 3 or even 4 or 6 doors.
- Next, we calculate the width for installing the door panels. The height is determined by the formula: the size of the roller mechanism and the thickness of the guides are subtracted from the height of the niche.
- The width of the door leaf is the width minus the thickness of the framing door profiles with sealing tape.
It is necessary to take measurements of the inside and outside of the cabinet.
As a result, based on the above facts, you may find out that there are not many difficulties in creating a cabinet yourself. It is important to rely on the correct measurements and your wishes.
