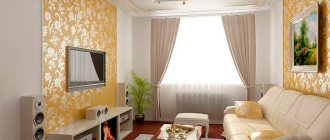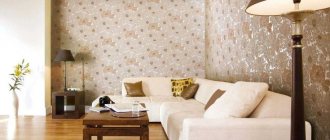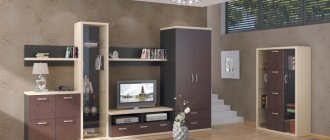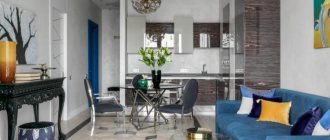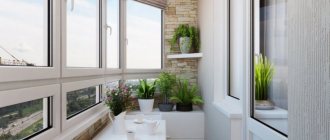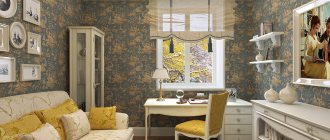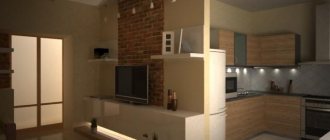Today, many Russians live in small Khrushchev-era apartment buildings. Apartments of this type do not have a very convenient arrangement of rooms, low ceilings and, in most cases, the living areas can hardly be called spacious. Some owners do remodeling to improve the level of comfort in their home. Particular attention should be paid to the design of the living room, where household members spend most of their time, often receive guests and gather with the whole family. Designers use many effective techniques to turn a small living room into a stylish and as comfortable as possible. You can also adopt some design tricks that will be discussed in this article.
To hide the shortcomings of a small room, you will have to work on every detail of the interior
The modern interior of a hall in a Khrushchev building should be as functional, stylish and cozy as possible. In the living room, you can rationally organize the space so that it has a dining area, a work area and a sleeping area. Design plays an important role. It is important that the room corresponds to modern trends, is stylish, practical and comfortable. This result can be achieved if you carefully approach the layout and design, taking into account every detail.
- 1 Secrets of interior design and stylistic tricks for a hall in Khrushchev
- 2 Style solution for the living room
- 3 Layout and lighting
- 4 Walls
- 5 Selection of textiles and other decorative elements
- 6 What are the disadvantages of rooms in Khrushchev-era buildings, and how can they be corrected?
- 7 Zoning and organization of space in the living room
- 8 We place accents in the living room interior
- 9 How to create an original design for a living room in Khrushchev
- 10 Video with an overview of the interior of a walk-through living room in Khrushchev
- 11 Photos of successful interior solutions 11.1 See also
Secrets of interior design and stylistic tricks for a hall in Khrushchev
To properly organize the living room space you need to use various design techniques. Since low ceilings are often found in small apartments, it is worth using tips that will visually increase the height of the room. You can visually raise the ceilings using lamps that direct light upward or LED lighting located along the edges of the ceiling.
Small rooms require a special approach to planning and interior design
In some cases, to obtain additional space, the living room is combined with an adjacent kitchen or loggia. To decorate the hall, it is advisable to choose low furniture. It is also important to correctly place the lighting system, successfully select the predominant color scheme, and carefully consider the location of the furniture. For repairs, you should adhere to a certain style and use appropriate finishing materials.
See alsoSoviet interior
General recommendations for performing work
To achieve the best results, you should follow a few simple recommendations:
- Paper wallpaper has the lowest price, but its reliability leaves much to be desired, so it is advisable to choose a more expensive option.
- A high-quality adhesive composition is also important; the instructions on the package will tell you how to use it correctly.
- Surfaces must be carefully prepared and primed.
- Windows and vents cannot be opened until the glue has completely hardened.
Style solution for the living room
For the design of a hall with an area of 16 - 18 m2, several interior styles are optimal:
- modern minimalism;
- classical;
- high tech.
Minimalism achieves maximum functionality, while the furnishings look prestigious and neat. Laconic furniture with simple shapes is suitable for this style. The interior should be dominated by plain surfaces and a minimum of decorative details.
Modern minimalism can create space in a small room
For decoration it is better to choose light colors, ideally white, which visually expands the space
The classic style has an atmosphere of elegance complemented by aristocratic notes. Many interior items resemble antiques. These can be carved wooden parts, bronze or gilded fittings, crystal chandeliers, figured furniture, silver candlesticks, vintage ornaments, patterns and other decorative elements. If colored furniture upholstery and textiles with patterns are used, they will stand out beautifully against the background of a simple, monochromatic finish. Conversely, laconic furniture and accessories are complemented by finishing with a beautiful decorative effect.
Calm colors, curved lines of furniture and expensive textiles
Always fashionable classics are luxury and comfort, as well as an indicator of the excellent taste of the apartment owners
High-tech style is distinguished by regular lines and clear shapes. White, gray, coffee are used as the main color and contrasting accents are added. Mandatory high-tech elements are metal parts, glass and mirror surfaces. For decoration, extraordinary, futuristic decorations, ceiling, wall or floor lamps, paintings and living green plants are suitable.
High-tech, first of all, is a logical and thoughtful organization of space
Here, all things are in their place, and polished surfaces add light to the room.
See also Room design 18 sq. m.
State country residence
Author of the project: Tatyana Boronina. Architects: Olga Churikova, Tatyana Minaeva, Alexander Tolokonnikov. Chief architect: Nadezhda Neslukhovskaya. Photo: Frank Herfort
Author of the project: Tatyana Boronina. Architects: Olga Churikova, Tatyana Minaeva, Alexander Tolokonnikov. Chief architect: Nadezhda Neslukhovskaya. Photo: Frank Herfort
And here is another project by Tatyana Boronina. Here the architect had more room for maneuver: he had to design not an apartment, but a country house. Stucco molding, marble, wall panels and, of course, an abundance of gilding - all these are easily recognizable elements of the palace style, which in this case formed a complete and festive picture. This, by the way, was also noted by the international community: the project received first prize in Venice at the I Dogi Awards competition.
Layout and lighting
To significantly increase the living room area in a Khrushchev-era building, redevelopment is often done. To do this, the living room walls adjacent to the kitchen or hallway are completely or partially demolished. In some cases, only part of the wall is removed, and an arch is installed at the demolition site. If the kitchen was combined with the living room in this way, then a bar counter can be placed in place of the demolished wall.
Combining the kitchen with the living room will make it possible to create a comfortable dining area
You can separate the kitchen work area using an interesting design that harmonizes with the two-level ceiling in the living room
The space also increases if you remove the partition between the hall and the loggia. There are many different options for redevelopment in Khrushchev-era buildings; in each case, an individual project is created taking into account the wishes and needs of the apartment residents.
Even a small balcony can be a great addition to the main room
A multifunctional living room should have an appropriate multi-level lighting system. As a rule, a large chandelier is installed in the center of the ceiling as the main night light source. For additional lighting, spotlights or LED lighting are used. In certain areas you need to place wall or floor lamps. It is desirable that the brightness of the lighting fixtures can be adjusted.
One ceiling chandelier will definitely not be enough; you need to add wall lamps or floor lamps
See alsoSlides for the living room photo
Coordination of redevelopment
Redevelopment of a 3-room apartment in Khrushchev requires careful preparation of documents. Therefore, before starting repair work, we advise you to submit a prepared scheme of changes to the management company for approval and then to other services.
When drawing up a plan, you must immediately take into account that you cannot combine the kitchen and living room if you have a gas stove. Here you have to choose one of two things: either install an electric hob, or divide the space with a small partition.
You cannot move the bathroom to another space, as this may damage the waterproofing and also cause problems with the water supply throughout the house.
Walls
To decorate vertical planes in a room with a small area, it is better to give preference to light and pastel shades of finishing materials. If you want to cover the walls with wallpaper, then the patterns in the decoration should be small, without bright details. A good option for the living room is to combine different wallpapers. This way you can create original panels that fit perfectly into the classic style.
A beige living room with a turquoise sofa creates a warm and calm atmosphere.
The blue color will fill the Khrushchev living room with coolness and freshness
If the living room windows face north, you can add warmth to the room using yellow paints
Painting walls with interior paints is a current and affordable design option. In this case, it is necessary to pre-putty the surfaces to achieve an even and smooth base. You can also use drywall for this purpose.
See also Living room design 16 sq m photo
Contemporary
Practicality and elegance are the two pillars on which contemporary interior design rests. The combination of elements of a wide variety of styles, the absence of clear rules and the use of modern, affordable materials make it popular among connoisseurs of comfort and aesthetics.
When decorating windows and selecting furniture, preference is given to simple geometry and conciseness. Multifunctional sofa beds, extendable tables, cabinets built into niches fit perfectly into the style and help save space.
Selection of textiles and other decorative elements
Each detail must be in harmony with the overall decoration and correspond to the chosen style. It is better to use small details as decoration. Bulky paintings, figurines, figured structures, vases and other objects will look ridiculous in a small-sized Khrushchev and will reduce the space.
Curtains in natural tones help you relax from the bustle of the city. You can use combinations, for example, green and beige
In modern interiors, they often do without the usual long curtains, replacing them with practical Roman models or blinds
For windows, it is advisable to choose light, translucent tulle curtains. If you prefer thick curtains, they should be plain or with small patterns. Large designs and prints are not recommended for small spaces. You can complement the living room interior by placing cute pillows on the upholstered furniture. They can be the same tone as the upholstery or serve as accent accessories. A beautiful carpet or practical flooring will add more coziness.
See alsoElectric fireplaces in the living room interior photo ideas
Selection criteria
Answering the question, “what wallpaper should I choose for a kitchen in a Khrushchev-era building?”, I must say that the range is really extensive and it’s easy to get confused if you pay attention solely to the appearance of the products. Therefore, in order to facilitate your search, here are the main criteria that you should also pay attention to:
- Density. Wallpaper for a kitchen should be quite dense - the strength and service life of the materials depend on this property.
- Fire safety. It is better to choose wallpaper that is marked with a flame pattern.
- Good resistance to moisture and washability. Wallpaper products marked with three waves and a brush fully comply with these requirements.
- Good resistance to sunlight. If the wallpaper does not have this property, it will quickly fade in the sun and lose its attractive appearance.
- It is advisable that wallpaper for the kitchen does not absorb odors.
Advice! For a miniature kitchen, it is better to buy wide rolls of wallpaper: the fewer seams, the visually more space.
What are the disadvantages of rooms in Khrushchev-era buildings, and how can they be corrected?
The main disadvantages of Khrushchev apartments are their small area, low ceilings and walk-through rooms. To change the situation, you can redo the standard layout. It is also possible to visually enlarge the space using simpler techniques.
Vertical lines on the walls will visually raise the ceiling of the living room
How to visually expand the boundaries of a small room? There are several rules that will help make your home more spacious:
- In the design you need to use light, muted shades.
- It is not recommended to choose textiles or wallpaper with large patterns.
- Vertical patterns on wallpaper will increase the height of the room.
- The ceiling and walls in the same color scheme will add space.
- Multifunctional furniture and sliding doors will help save space.
- Mirror and glossy bases visually expand the space of the room.
A mirrored wardrobe and a glossy ceiling made the room much more spacious.
Important. It is not recommended to use many different colors in the interior; it is enough to choose two main compatible shades.
Mirrors will make the area brighter and more spacious. Mirror surfaces can be part of cabinet furniture or installed separately on walls or ceilings.
See also Living room design 19-20 sq.m. with one window for different layout options
Retro
Most of the Khrushchev buildings were inherited from the older generation to the youth. There is a special chic in leaving the romance of Soviet retro when decorating an apartment.
Early retro is characterized by bright colors, and pride of place is given to the red palette. Black and white tiles on the floor, varnished cabinets, sofas with thin legs and vertical striped wallpaper with a floral or geometric pattern will also help create an atmosphere of nostalgia for the past. Integral attributes of the style are paintings on the walls and crystal decor.
Zoning and organization of space in the living room
In a home, it is necessary to highlight each functional area and properly organize the space. Zones can be separated using partitions, niches, cabinets, decorative columns, and plasterboard structures. Light curtains can be used as partitions.
When dividing the kitchen-living room, it is appropriate to use flooring: lay ceramic tiles in the dining and work areas, and laminate in the recreation area
In this room, the partition between the living room and the hallway was demolished, and the space was divided by a decorative column and a practical shelving unit
The simplest way of zoning is to use finishing materials of different colors and textures for each individual zone. If the room has high enough ceilings, you can install podiums.
See also: Hall design in a private house. Attention to every detail
Interesting options
Designers offer many original versions of interior design for modest-sized living rooms.
Interesting solutions for changing the appearance of the hall:
- classic;
- vintage;
- Art Deco;
- baroque;
- loft;
- high tech.
We place accents in the living room interior
If light colors are used for the predominant part of the room, then as accent details you need to select several small, bright objects of the same color scheme. There is no need to choose too many decorative details for a room with a small area. This can disrupt harmony and visually fragment the space. Therefore, it is enough to select 2 - 4 decorative elements. These can be original poufs, pillows, vases, paintings, photos in beautiful frames and other items that will stand out against the general background.
Sometimes it’s enough just to paint some detail in a bright color and the room will immediately become more attractive.
Unusual decorative items help diversify the interior
See alsoChoosing a living room bedroom design
Tip three. Furniture with history
Today, furniture factories can boast of huge variations in design, and finding furniture stylized as palace furniture will not be difficult. Bent legs, graceful backs, canopies, carved elements, all this will create the right mood. However, such an imitation of antique furnishings, last year’s production, must certainly be “diluted” with real things, so to speak, with history.
Such exclusive items are not easy to find, and if auctions are beyond your means, it is recommended from time to time to take a stroll through the so-called flea markets, where you can sometimes find simply unique items at ridiculous prices.
You can also add gloss to the decor yourself with the help of silver or gold paints; you can use them to paint some furniture elements, the main thing is to do it tastefully and not to overdo it with gilding.
How to create an original design for a living room in Khrushchev
Even in a small room with low ceilings, you can create a modern, unique, stylish and functional interior. Of course, in the design of rooms with a modest area, you need to adhere to certain rules in order to save space and the room does not turn out to be cramped. But even in this case it is possible to create a beautiful and original design.
You can diversify the interior with built-in niches, overhead columns or ceiling beams
Today, many different finishing materials, a wide variety of textiles, interior decor and furniture are available. Therefore, emphasizing the individuality of any living space is not so difficult.
Stone trim will look good on an accent wall
If you doubt that you can effectively organize the space and make the living room in the Khrushchev-era building as comfortable and modern as possible, then in this case it is better to turn to professional designers for help. Specialists will design the layout, offer various options for interior furnishings, take into account all the nuances and provide a finished project. If you want to independently organize the design of a living room in a Khrushchev-era building, you can first look at photos of finished projects to understand the main points and look for interesting design ideas.
See alsoIt’s not an easy task to create a small room design
Scandinavian
Scandi is rightfully considered one of the leaders when decorating small apartments.
Just a couple of decades ago, white walls caused concern to a Russian brought up on the controversial decorativeness of the 90s and the European-quality renovation of the 2000s. Today, Scandinavian style is a must have for small-sized housing. Among the advantages of the style are:
- Maximum free space;
- Preservation of natural light;
- Light palette of finishing materials;
- The predominance of natural materials: wood, paper, stone, fabrics, etc.;
- Functional, laconic furniture.
At the same time, it is quite difficult to find two identical Scandinavian interiors. The style is open to experimentation and easily adapts to the individual preferences of the owners.
Photos of successful interior solutions
See alsoFeatures of interior design of a living room with green curtains
see also
Soviet interior
Room design 18 sq. m.
Slides for the living room photo
Living room design 16 sq m photo
Electric fireplaces in the living room interior photo ideas
Living room design 19-20 sq.m. with one window for different layout options
Design of a hall in a private house. Attention to every detail
Choosing a living room bedroom design
It’s not an easy task to create a small room design
Types of wall decoration above the sofa
Features of interior design of a living room with green curtains
Features of living room interior design in light colors
Where to find fashion news
The main source of information of our time is the Internet. On the World Wide Web you can easily find photos of the design of the 2022 Khrushchev building. Many options are very beautiful and attractive.
However, if you want to use them in your own living space, you need to pay attention to some points.
Features of small apartments
There are a number of features that distinguish such apartments from modern buildings:
- Minimum living space sizes.
- Large window openings, two sashes on the frame.
- The toilet room and kitchen have one adjacent small window.
- The arrangement of rooms always has one passage room. Most often, the living room plays this role.
- Miniature kitchen and bathroom combined with a toilet.
- A huge number of mezzanines, built-in wardrobes, shelves. There is definitely a storage room for storing things.
Also distinctive is the access to the balcony, which is often used in modern design.
