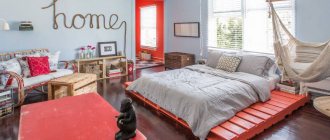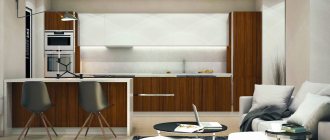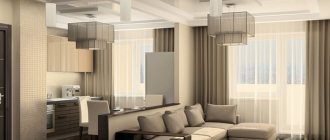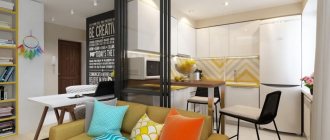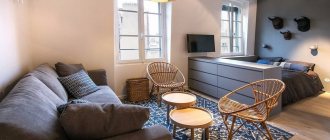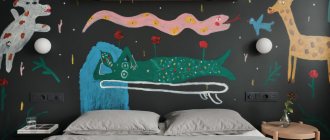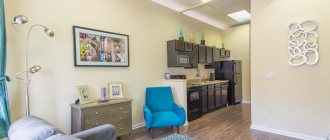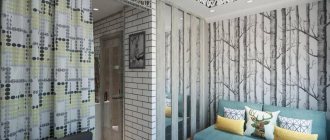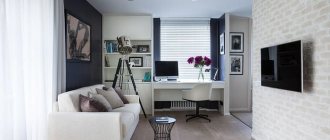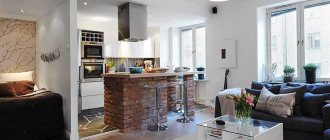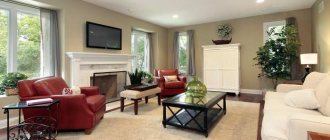Lately, we are increasingly hearing the definition of housing as a studio apartment. It is a room in which there are no partitions between the kitchen and other rooms. The concept of “studio” evokes associations with creativity and bohemianism. This is exactly how it was when such apartments appeared. Initially they were intended for artists, designers and other people in creative professions. But gradually this layout became popular among the entire population, especially in Moscow, because it makes it possible to purchase fairly large but affordable housing, use imagination and design ideas, and create a special room, individual and, most importantly, very functional.
Lighting issues
Natural light is not always enough. You have to resort to different tricks to create a bright space. First of all, we must remember that not a single corner of the studio apartment should remain dark. Like the selection of furniture, lighting plays an important role in creating convenience and comfort.
It would be correct to use spotlights in the kitchen area, chandeliers in the dining area above the table, and floor lamps with high legs would be placed beautifully next to the sofa. Decorative sconces and hidden lamps will add warmth to your bedroom.
Illumination of photographs and mirrors look stylish and original. They can also be used as night lights.
Features of redevelopment
Remodeling a studio kitchen in a private house or a new open-plan building is much easier than remodeling a Soviet-style apartment.
Problems can arise even at the design stage. Sometimes it happens that the wall between the kitchen and living room turns out to be load-bearing. In this case, you will have to forget about the kitchen studio. Load-bearing structures often cannot be manipulated in any way.
Even if the wall is not load-bearing, permission from the competent authorities is required for its demolition. Be sure to document all changes made so that you do not have any difficulties with the subsequent sale of the apartment.
Accessories in a studio apartment
No matter how much you want to decorate the room more interestingly, don’t overdo it. The abundance of small details and objects will create a feeling of chaos and unsystematicness. However, the lack of decorative elements makes the room faceless. Avoid large floor items (vases, jugs, statues, etc.). It is better to choose interesting mirrors, unusual lamps that will be decorative items in themselves, small souvenirs, and very small neutral paintings on the walls.
Important nuances
When planning a kitchen in a studio, you need to try to respect the “golden triangle”. There should be approximately the same distance between the main work areas - sink, refrigerator and stove, not exceeding 2 meters.
First of all, a studio apartment is suitable for one person or a young couple. When combining the kitchen with the living room, remember that each family member should have personal space. Therefore, you should think about the design of the kitchen-studio layout if you have at least one more room for relaxation and privacy in your apartment or house.
If the apartment has only one room, you should not zone it only with furniture; consider options with light partitions, which were discussed above.
A studio kitchen is more suitable for owners who cook occasionally and prefer to eat in cafes and restaurants. If you love to cook and do it often, don’t skimp and order a powerful and quiet hood for your kitchen set.
If you want to place kitchen units and appliances in a non-standard way, use the services of an engineer-designer. He will not only advise on the best way to arrange the furniture, but also describe what communications will need to be moved and how to do it.
Zoning
When zoning a square studio, it is important to follow the principles of ergonomics, i.e. make the interior comfortable and as practical as possible. This approach can be implemented based on the following principles:
- The apartment should feel free space.
- A minimum of decorative components and no unnecessary things.
- Buying functional and spacious furniture.
- Layout using partitions, compartment systems, stained glass windows and other modern devices.
- Proper lighting that can visually expand the room and create a special atmosphere in each individual zone.
The design of a square studio apartment is created in different styles, provided that the chosen option will be consistent in each housing zone.
Apartment layout
The key stage of arrangement, on which the practicality and comfort of the room depends. Initially, you should distribute the square footage between the kitchen, sleeping area, living room, bathroom and hallway. If the room has high ceilings, you can additionally organize a second tier where you can arrange a bedroom or storage space.
In addition, attention should be paid to geometry. For example, in apartments with niches and projections, it is important to use them to the maximum. Even a small corner with the right layout can become a study or dressing room.
It is also advisable to provide a hallway. It will not allow residents and other persons, upon entering the apartment, to immediately find themselves in the bedroom or living room. The presence of a simple partition in the corridor with a rug on the floor will provide effective protection from street dirt.
Methods of demarcation
The following are used as means for dividing sections of an apartment:
- mobile or stationary partitions and racks;
- 2 in 1 furniture – in addition to the basic function, the models are responsible for demarcating the room;
- multi-level ceilings or floors - projections allow you to place visual accents without installing furniture or partitions;
- color solutions - using contrasting colors can help you gain in terms of demarcation or visually increase the square footage of your home;
- finishing materials – decor is selected independently or with the help of a professional designer, which will help create a harmonious, but at the same time independent style.
In addition, you can delimit the room using diverse lighting for each individual zone.
Kitchen
The design of square studios, as a rule, starts from the kitchen. Considering the shape of the room, the culinary area can be arranged in one of the corners of the apartment or closer to the center to combine with the dining room. A practical way to separate the kitchen from other areas is with the help of a bar counter, which will serve as a dining table and a place for receiving guests at the same time. The functionality of the bar counter is increased by shelves, drawers or arranging a storage system above it.
When installing a stationary partition made of reliable materials, the wall will be able to withstand the load in the form of cabinets, as well as decorative elements to decorate the room. In addition, a great option for demarcating space is a dining table with chairs. But the selected models should differ in color from the bedroom and living room furniture.
Living room and bedroom
A practical option in a limited space is to combine the living room and bedroom into one area. You can arrange it in the corner or in the center if there is no dining room planned here. For the bedroom and the place for receiving guests, you can use the same furniture - a sofa bed, an armchair and a coffee table.
To enclose the recreation area, wooden partitions or improvised walls made of plastic, plasterboard and other materials are used. When creating a design for a square studio with a separate room for the bedroom, an excellent solution for highlighting it is with the help of a podium. A bed is installed on a raised platform, and the interior space of the podium is equipped with drawers for storing things.
Hallway
The hallway is the smallest area, but without it the apartment will not be practical, comfortable and cozy enough. In the hallway it is important to place a bedside table for shoes, a small closet or a hanger for storing outerwear. If space allows, it is advisable to install a built-in wardrobe with white mirrored facades, which will visually increase the space. You can also arrange a separate shelf for the ironing board, which will save space in another area.
Bathroom
In any studio, the bathroom should be completely separate. Temporary partitions and curtains are not suitable here - only full walls made of brick, plasterboard and other materials. You need to install a bathtub or a compact shower in the room if there is very little space. There should also be a sink and space for a washing machine. Practical solutions for the bathroom are a wall-mounted cabinet under the sink or a small cabinet in which all bath accessories will be stored and there will be space for installing a washing machine.
Light
A square studio requires multiple lighting sources to highlight each of the existing zones. For example:
- kitchen – main overhead light, plus lighting fixtures;
- bedroom - the main light in the form of wall lamps, which are convenient to use without getting out of bed;
- living room - basic light in the form of a chandelier; wall lighting is allowed if the bedroom is located on the second level.
To delimit the room, you can use decorative light in the form of minimalist LED strips or light bulbs in niches, without using large lamp shades and shades.
Furniture arrangement
When arranging furniture in a studio, there are two main options:
— Place all cabinets, sofas and tables along the walls as much as possible. This will free up space in the center of the apartment. For example, if you need a place to train or meet guests.
— Use an island layout. This scheme is suitable for zoned premises. Select a separate soft corner, sleeping area, work area, etc.
Design of main surfaces
Modern materials do not impose restrictions in style and color, but from a practical point of view, they choose the optimal look depending on the budget and the initial state of the studio. So, wallpaper for painting is a more preferable material than just painting.
Sometimes preparatory leveling work is more expensive than finishing.
The common color for the entire space, the repetition of the same materials will not allow the studio space to look fragmented into many segments, but this does not exclude the fact that the walls are completely monochrome.
What transformation methods do designers offer and how best to implement them:
- An accent wall area with eye-catching wallpaper or other finishing. Backlighting will create contrast in the evening and add depth.
- Photo wallpapers with macro photography , for example, of flowers or leaves, often produce a threatening impression in such a general mini-format. Constantly being exposed to such an overly global accent can cause fatigue over time.
- Brick finishing , which is relevant not only for the loft style, is also adaptable. White bricks will add volume to the wall without affecting the overall color scheme, unlike aged red ones.
If the room is long and narrow, then a short wall with a window in some projects is an object for colorful creativity.
- A mirror wall is an alternative to wallpaper with a perspective.
A bold move that erases boundaries is to decorate a section of the wall (for example, behind a sofa) with floor covering.
Kitchen area
Absolutely blank facades turn the idea of traditionality upside down, becoming part of the architecture.
They are ideal for the concept of minimalism, preferable for the design of a kitchen unit in a studio apartment in the area of 20 square meters.
If the look with separate levels is more common, then the most noticeable area, the kitchen apron, takes on the function of additional decor.
Skinali is a practical, at the same time limitless, way of transformation.
- L-shaped set , which will be chosen by those for whom it is important to have a full-fledged kitchen for regular use, has its own characteristics.
They are sometimes not noticeable in the photo, but are reflected in the overall area:
- different width of wings;
- no beveled corner;
- maximum height.
- The bar counter will serve for snacks and will become a conditional divider between the culinary area and the living area.
The latest models are quite capable of replacing a dining table with a familiar, classic look.
What space saving techniques are implemented in the kitchen:
- retractable, folding tabletop or roll-out cabinet;
- folding chairs;
- miniature versions of technology.
The useful area of the plinth is used for small drawers, while eliminating the need for cleaning under the lower section of the kitchen unit.
Decor: useful and beautiful
Even one decorative, expressive art object is sometimes enough to attract attention in the interior and distract from the small size of a studio apartment of 20 square meters, especially if it is endowed with useful functionality.
For example, such designer designer items - small cabinets, including mobile ones, are very convenient. Their shape, colors, and prints allow you to demonstrate any idea.
There are several decorative techniques and life hacks designed to deceive perception:
- Leave several cells empty in an open shelving system, like a honeycomb.
- The built-in closet can be fenced off with a curtain and create the illusion of an additional window.
- Paintings and posters at eye level - a feeling of the height of the ceiling.
- Black and white graphics, such as zigzags - the design of a small carpet will attract attention.
By adhering to the rules of minimalism, it is easy to create a space that is completely adapted to personal needs.
A small square footage, together with the latest developments in furniture and current design trends, can work wonders without depriving optimism and quality of life even on 20 square meters.
Ideal style for studio design of 20 square meters
Achromatic colors with the addition of metal will create a fashionable, slightly futuristic look for a studio apartment: hi-tech, minimalism. Why are popular urban trends good for small spaces, and what ideas should be considered for use:
- gloss, mirrors, glass, clear geometry;
- completely devoid of excesses: only rationality;
- have extreme comfort and high demands on surrounding things;
- a light gray and white base will not overload the room;
- a combination of expressive textures will complete the look.
other options that reveal the potential of a small space are also suitable for a studio apartment
- Calmer versions of modern style involve the addition of a fresh color, such as orange, but they are still distinguished by laconic details in the design.
Fashion trends, often based on a combination of glossy and matte surfaces, must be present: velvet, colored glass, muted shine of metal.
- The Scandinavian style , with its snow-whiteness, is quite practical and cozy when high-quality natural materials and wood are used.
- Eco style. Soft light shades for the main surfaces, shades of green, live plants, thin wooden lattice panels - an extremely serene atmosphere.
