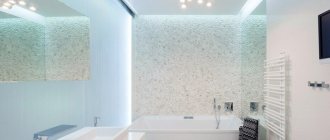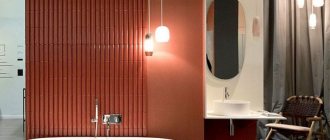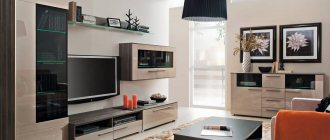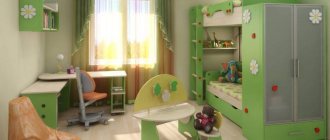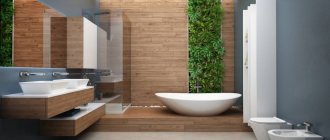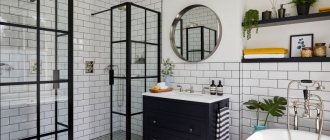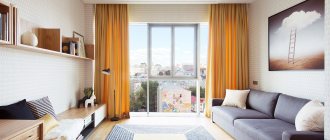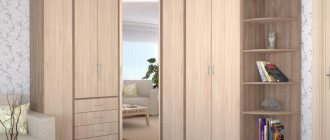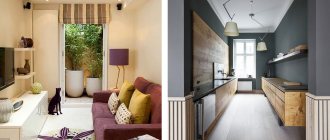A dorm room is popular among those who cannot yet afford a separate apartment. We are talking not only about students, but also about young families who are just “getting on their feet.” The issue of interior design is most acute if several people or a couple with a child live in the room. Zoning a room becomes vitally important in order to maintain at least the illusion of personal space. A shared kitchen, bathroom and toilet with neighbors allows you to relieve the room of unnecessary interior items: a stove, a refrigerator, a work area for cooking, and sometimes a dining table. To make your stay as comfortable as possible, a competent dorm room design is developed. Proper design allows you to make your home more spacious and comfortable. Let's talk about what steps should be taken by residents of student and family "dorms" so that the room turns from a temporary shelter into a beloved home to which you want to return.
Dorm room interior
Setting up a small room is quite simple. The most important thing is to use every square meter without leaving the space “unattended.” Of course, it is unlikely that owners of economical housing will be able to hire a professional, so the design will have to be developed independently, relying on ready-made projects in the public domain and advice from seasoned designers. Almost any style can be implemented in the room. It is not recommended to use classic solutions in rooms with an area of 12 square meters (or less), which have a strained relationship with cramped spaces.
Young families or campus residents are offered fashionable Provence, high-tech, art deco, loft, minimalism, modern, country and fusion. Features of styles are played out differently depending on the number of residents and even the relationship between them. First of all, this applies to sleeping places. Most often, two people live in a “dorm” room. However, there are several options:
- If a married couple with a child lives in the room, then you should arrange one sleeping place with a large bed and a children's corner.
- If the room is occupied by two girls or two guys, then you need to install paired beds.
- Larger rooms can accommodate even three or four people. Then they are already considering options with bunk beds, which will help save living space.
The design will consist of several stages:
- Choosing a stylistic solution and color scheme;
- Decoration and lighting;
- Selection of furniture;
- Zoning;
- Decoration.
Many experienced designers agree that it is better for inexperienced designers to choose minimalism for their first experience. With more complex styles, it is easy to “miss” and make mistakes that will not be so easy to correct later. Minimalism is subject to clear rules, of which there are not so many. They are concise and understandable, like the direction itself.
Features of repair and choice of finishes
The basic rule of design for current trends is a minimum of decor, a maximum of simplicity. This applies to all planes of space.
Layout in a small communal apartment
In the case of a family hostel (communal apartment), it is necessary not only to create a cozy living environment, but also to create a space for a comfortable stay for the whole family. Often such rooms are very small and narrow, so you have to use every centimeter of space. Such a room must have a sleeping area and a living area. If necessary, they can be combined. To do this, you can install a special transforming sofa in the living room. The design of a narrow room will help decide what the purpose of each zone will be.
The most difficult thing is to accommodate a family with a child in a dormitory. One way or another, he will need a separate sleeping and working space, as well as a place for games. The most convenient option in this case would be to use two-tier structures, where a crib is placed on the top tier, and a closet and a compact workplace are located below. In the staircase itself, pull-out cabinets are often installed for storing toys or clothes. It is especially difficult in a dormitory to think through the design of a children's room for a boy and a girl.
For zoning in a dormitory, you cannot use massive partitions or plasterboard structures - they take up too much space.
So, to highlight zones, you can use different colors of wallpaper or flooring. For example, in the children's area you can stick brighter wallpaper, while in the living room it is better to use restrained pastel colors. You can use a cabinet placed perpendicular to the wall as a partition. This way you will get both a partition and storage space. It would be appropriate in such a space to be separated by flooring. To do this, you can use carpets or combine them in different areas with different textures.
Walls
An ideal background for designer paintings and interior items, without patterns or variegation. One of them can be painted a deep color to draw attention to a specific part of the room. Light walls visually make the ceiling higher, while dark walls visually narrow the space.
Choosing wallpaper and curtains for the room
- In a large room, the color or pattern of the wallpaper does not matter much. Here everything depends only on the tastes of the owners and the chosen style.
- In a small room, choosing wallpaper is an important and difficult task. They will allow you to visually expand the space, if you take into account some nuances.
- Drawings and patterns should be small, because large ones visually make the room smaller. But it’s best to stick to plain wallpaper.
- If the ceiling is low, choose wallpaper with vertical stripes. A horizontal strip will help “expand” a narrow wall.
- In a small room, a combination of two types of wallpaper in the same color scheme looks beautiful and advantageous. For example, the upper part is made with lighter wallpaper, and the lower part is made darker.
- For the bedroom, comfort and good sound insulation are important; wallpaper is chosen with an unobtrusive pattern, in light shades. Classic or high-tech wallpaper is suitable for the living room. Thick horizontal borders should be avoided.
Ceiling
Most often it is suspended: the design allows you to create original, multi-level compositions of different shapes and integrate lighting. With its help, you can hide surface imperfections and delimit functional areas even in a small apartment.
Depending on the stylistic direction of the design, wooden beams are used: they are left in their original color or painted white. The more textured the wood, the higher the ceiling should be.
Floor
In modern interiors, this is an undisguised, smooth hard surface made of light or dark wood, natural stone, and porcelain stoneware. The constructive and Scandinavian direction allows you to dilute the monochrome with a rug with a geometric pattern or soft pile.
A cozy wooden covering is used simultaneously for finishing walls and floors.
High-tech gloss is achieved through laminate, mastic-coated parquet boards or glazed tiles.
It is rational to use a combination of different materials with a sharp division into zones and to competently approach the choice of furniture and accessories.
Zoning
Zoning will help make the space multifunctional. Without the opportunity to purchase spacious housing, you will have to implement original design ideas in temporary cramped rooms or come up with your own ways to solve the problem. In small spaces, only two or three zones are provided. If one person lives in a room, then the room is divided into a sleeping area, a living room and an office. For several residents, additional “personal” areas are provided, which are combined with places to sleep. Zoning is carried out in two ways:
The first option is good because it does not weigh down the space. It is ideal for small spaces. Massive walls, even decorative ones, can break up a room, making it even cramped. Mobile screens, furniture or curtains are usually considered as actual delimiters. Much also depends on the shape of the room. For example, rectangular rooms are easily separated by pass-through shelving or sofas.
Such zoning will not harm the perception of space; on the contrary, it will allow you to increase the width of the room, bringing its shape closer to square. For housing with complex wall geometry, you will have to experiment in the project, trying different options to avoid emphasizing the shortcomings. In square rooms, the division is carried out either partially on one wall, or symmetrically on both, leaving a wide passage between the delimiters. Conditional zoning, in turn, can be carried out using light, color combinations, a podium and different surface textures of finishing materials. For example, the sleeping area is decorated with light-colored artificial brick in a loft style, and the living room is plastered or covered with wallpaper. By the way, surfaces with large prints for small rooms are taboo. If you use patterns, then only small repeating ones.
How to decorate: cozy DIY decor student
The subtleties of decorating any room directly depend on what interior style is used in the room. In the case of a small area, any decorative elements should be used sparingly - 2-3 unusual accessories will be enough. To decorate your room, you can use the following ideas:
- decorative wall stickers. This is a fairly simple way to diversify your interior. The finished picture can be pasted directly onto wallpaper or a painted wall. In this case, it is better to give preference to neutral or silhouette images;
- mirror. Such elements will visually expand the space of the room. Plus, you can choose an option with an unusual frame or paint it in the shade you like;
- decorative pillows . They can be used even in the most discreet interior. They can be either muted or brighter shades. In addition, large soft pillows can be used as additional seating if necessary;
- curtains _ In addition to practical benefits, they will help to decorate the interior of the room. In this case, it is better to refrain from heavy curtains and give preference to light translucent curtains in light colors. If desired, you can take brighter curtains with a small colored pattern.
Black and white wallpaper for walls.
Read here what properties of granite are used in construction.
Metro tiles in the interior: https://trendsdesign.ru/materialy/plitka/plitka-metro-na-otechestvennom-rynke.html
Furniture
Furniture should be selected from catalogs where multifunctional models are presented. First of all, arrange the sleeping area. Two separate beds can be replaced with a bunk option, and it is better to abandon the double bed in favor of a folding sofa. Interesting models that combine two completely different platforms. So, for example, wardrobes can magically turn into beds. The latter, when folded, looks like a false facade. A full-fledged dining area, if there is one in the room, is replaced with a pull-out or reclining table with a pair of folding chairs. It is better to choose a wardrobe of the “compartment” type with sliding doors. This will allow you to save on the “dead” zone, which would have to be given over to swing structures. Built-in models are considered optimal. Although they cannot be moved, they will “capture” valuable meters under the ceiling, adding additional storage space. Corner cabinets look good in the interior. You can also choose the original shape of the facades. Recently, models that are decorated with wavy relief have become popular. Smoothed corners will add softness to the room. Such solutions are relevant for interiors in modern styles. It is recommended to choose wood or its imitation (MDF), plastic and tempered glass from materials. The latter can be used in the decoration of cabinet fronts or in small interior items: coffee or dining tables, shelving, open wall shelves. Closed models with doors located above eye level will fill the space. It is also recommended to use mirrors in decoration. With proper lighting, they will add perspective to the room.
How to furnish
To furnish a dorm room, it is better to use compact, multifunctional furniture. It is possible that you will have to combine the bedroom, living room and dining room in one room.
Forget about bulky furniture. In a small room it is completely non-functional. In limited space, it is better to furnish the room with medium-sized furniture.
It is also not recommended to use too elaborate carved models. In a small room, a sofa or armchairs with carved inserts and a curly back will look out of place. Instead, it is better to buy furniture with a smoother, laconic facade. If possible, it is better to acquire built-in or wall-mounted appliances, so it is better to place the TV on a swivel bracket, and the microwave on a rack. In this case, you can use a special folding sofa as a bed. Such models are often equipped with a drawer for storing linen and other things.
A good solution would be to install corner furniture. These could be living room slides, corner shelves or a table. An equally functional thing in a dormitory would be a wardrobe. You can allocate space for it along one of the walls. The cabinet doors can be the same color as the walls, so it will seem invisible.
As an alternative, you can make mirrored doors. They will add space to the room.
Try to get rid of all unnecessary items if possible.
If you need a separate work space, then it can be created inside one of the cabinet compartments. There you can make a folding tabletop and install several LEDs inside the cabinet itself for lighting. Such a workplace can be put back into the closet if necessary. To store things in the room, you can hang several shelves, open cabinets or rails.
Lighting
For small rooms, a multi-level lighting project is being developed to fill the room with “air”. This scheme includes: a ceiling chandelier, lamps above the work areas (local) and diffused light from point sources. Let's look at the latter in more detail. Spotlights are placed around the perimeter of the room, above the top panels of cabinets and along the decorative “steps” on the ceiling. You can also equip the podium with instruments. If a small room also has low ceilings, then it is better to abandon the central chandelier in favor of several located above the functional areas.
Color spectrum
Light shades will prevail in the interior paint palette. Traditionally it is white, gray, beige and wood colors. Although the whole range of pastel colors will be at your service. Of course, without accents, the interior will look boring, so bright “spots” dilute the decor of the room. Decorations can be curtains, pillows, bedspreads, rugs, vases, boxes, flower pots, mirrors. Contrasting colors should not be overused, so it is better to choose only one or two tones that will set off the light decoration and furniture. Accent shades can be black, purple, fuchsia, red, blue, rich green, sunny yellow.
Interior of a room 12 sq. m
Rooms with an area of 12 sq.m. belong to small rooms that can still easily accommodate a functional minimum. It is recommended to use light “walls” made of translucent plastic or curtains as partitions. The latter often delimit the sleeping area. It is recommended to place a minimum of pieces of furniture: a bed, a closet, a table for work. But it’s better to abandon the TV stand by attaching it directly to the wall. Some rooms even have mini-kitchens. To decorate the top, it is better to use a stretch ceiling, the glossy surface of which will add air and freedom to the space. It is not recommended to experiment with a color palette. It is better to stick to traditional options for the chosen style. In minimalism, the standard color scheme consists of gray and white in furniture, decoration and accent black, purple, and blue in decor.
How to decorate: ideas for the interior
The interior of a small dorm room should be as functional as possible. At the same time, we should not forget that the design of a men’s room and a girls’ room is still different. In this case, you can use any of the modern styles, such as minimalism, hi-tech or urban. Country style would also be appropriate. Minimalism involves the use of light, cool shades in the interior. White, gray and black colors are appropriate here. A black and white room design would also be appropriate. Naturally, you can add a few brighter shades to them. This direction does not accept excessive pomp. In a minimalist interior, it is better to use furniture of simple geometric shapes; the facades of furniture and equipment should also be as simple and smooth as possible.
In this decor, you can use any modern materials, as well as glass, metal, plastic, mirrors and other reflective surfaces. Unlike minimalism, country style is much more cozy. In this direction, simple wooden furniture, light curtains, quilts and an abundance of textiles are appropriate. This style allows you to create a miniature semblance of a country house in the room. In such an interior, you can use furniture of classic shapes, however, it should not be too pretentious. Excessive decorativeness is also not welcome in country music.
Interior of a room 18 sq. m
Premises with an area of 18 sq.m. usually have an elongated rectangular shape. Such rooms are traditionally zoned in the middle, and narrow furniture is installed around the perimeter. Lighting cannot be concentrated at just one point. For this reason, the ceiling chandelier is replaced with several lamps. More lighting fixtures are placed in the area that is closer to the door and, accordingly, fenced off from the window and natural light. The cabinet fronts are chosen to be mirrored, which will add perspective to the space. One of the “short” walls is made an accent zone. In square rooms, it is permissible to use voluminous furniture, which is placed either in the center or along the perimeter of the room. Zoning is carried out using sofas, shelving, cabinets and decorative walls made of plastic in light shades with a glossy surface.
Modern interior: what is characteristic of it
This style does not tolerate chaos and eclecticism.
This is the kingdom of air and natural light, in which every element and its energy is important. Its features:
- Clarity and openness of borders;
- Functional approach to choosing furniture;
- Neutral tones complemented by catchy accents;
- Lack of decorative excess;
- Emphasis on order and practicality of storage systems;
- Combination of the latest materials with natural ones;
- Using finishing as an interesting feature of the concept;
- Inclusion of works of art;
- Combination of different types of lighting.
Strict orientation along the coordinate axes and three-dimensional, graphical construction of space are the cornerstones of modern apartment design. Let's go around it.
What not to miss in a small room
Before developing a project, it is worth studying the advice of professionals on arranging a dorm room. The top five recommendations include:
- "Furniture" advice. You should not choose large, massive sets for your interior, which were popular in Soviet times. It is better to purchase each item separately. Firstly, the headset can negatively affect the perception of space. Secondly, the interior from different pieces of furniture will look fresh and original.
- Stylistic advice. It is not recommended to choose directions for decoration that breathe luxury and are rich in decorative elements. Perhaps the owner’s soul lies precisely in the pompous classics, but it can be easily replaced with modernism, which gravitates towards modern trends. It is also recommended to abandon Italian, Spanish, Art Nouveau, Baroque, Retro and Rococo styles.
- "Window" advice. Do not use curtains made of heavy fabrics. Instead, the windows are covered with light curtains or blinds. The latter are relevant for minimalism and modern style. In any case, one of the zones will experience a lack of sunlight, so it is not recommended to further aggravate the situation by “wrapping up” the windows. By the way, curtains are not used at all in the loft.
- Advice about mirrors. Add more reflective surfaces to the room. Mirrors and glass will “multiply” the light and profitably increase the space.
- "Striped" advice. To expand the room, use striped finishing materials. For example, the floor in narrow rooms is covered with material with horizontal lines. Similar patterns can decorate accent walls. Don’t go overboard with the “striations”, which will make your eyes dazzle. Just a couple of accents will be enough.
Bedroom decoration
Bedroom with an area of 18 sq. m, allows you to place all the furniture that is needed and leave a work area or a small corner for relaxation. In a narrow and long room you can equip a good dressing room about one and a half meters long.
Unusual cabinets and armchairs are suitable to create an original accent; interesting and bright wall decoration will give the room a unique charm and its own style.
Children's room
Children's room with an area of 18 sq. m. can be conditionally divided into zones - for sleeping, playing, studying. The work area is equipped with a table and chair according to the child’s age. In the play area, it is better to place upholstered furniture in the form of armchairs and poufs, and cover the floor with a fluffy carpet for comfort.
If a child loves sports and is quite active, the play area can also be equipped with a wall bars, where he can burn off energy by doing physical exercise.
Traditionally, a children's room uses: a wardrobe, a bed, a table with a chair, shelves for toys or books. When designing, think about the convenient arrangement of objects, choose safe furniture, without sharp corners.
Dorm room
Dorm room layout ideas 18 sq. m. should be such that the available space is used as rationally as possible.
Using transforming furniture that moves using guides, a room can be transformed in a matter of seconds.
An apartment for a modern big city couple that flaunts a simple yet upscale design
If you have started a renovation and don’t know how to beautifully and competently design a room of 18 square meters. m, we will tell you how to do it. Within such an area, you can perfectly arrange a bedroom or children's room. Very often, dorm rooms intended for young families have the same area. The recommendations below will help you make the right decision.
Small square living room in ethnic style
Vertical storage and narrow shelves for books, souvenirs and interior decorations lead the eye upward and reduce the required amount of furniture
How to arrange lighting
Light plays an important role in the visual perception of a dorm room. The more light there is in the room, the more pleasant and comfortable it will be to be in it.
It is advisable that the room has enough both artificial and natural lighting. To do this, it is not recommended to cover the windows with thick multi-layer curtains or lambrequins. For general lighting in the room, you can hang a small chandelier.
Using a large hanging chandelier in such a room would not be the best option. As an alternative, you can use a medium-sized lamp.
The workplace and children's area also require additional lighting. For these purposes, you can install table lamps, floor lamps, or ceiling spotlights.
It is better to give preference to laconic lamps in a modern style.
As an alternative, an LED strip can be installed along the work and children's areas. If desired, it can be mounted in the form of a ceiling cornice around the entire perimeter of the room.
General recommendations for planning a room of 18 square meters. m
A room with an area of 18 sq. m, as a rule, has a rectangular shape. It can be long and narrow or close to a square. Designers always strive to divide long, narrow rooms into several functional zones using zoning techniques. In this case, it is better to select furniture as narrow as possible and place it along long walls. Short walls can be painted in brighter colors or highlighted with decorative elements; You can hang mirrors on them. Choose a flooring pattern with stripes running parallel to relatively short walls. All these techniques will help visually expand the room and make it more square.
Mirrored wardrobes are a well-known and well-proven idea for visually expanding space.
Advice! In no case should you place lamps around the perimeter of a narrow room; it is better to concentrate the lighting in the center of the room.
Separate library with an area of 18 sq. m with a bold choice of bright red color as the main color for walls, ceiling and furniture
When decorating square rooms, other design techniques are used. The square shape of the premises is considered ideal for renovation and design. The furniture should be voluminous; it can be placed either in the middle of the room or along the perimeter of the walls. If the space needs to be zoned, then furniture can act as dividing elements.
White cabinet furniture with satin (in some cases also glossy) facades; upholstered furniture around the perimeter of the room is an almost universal recipe
A small narrow room with everything necessary for the comfort of a schoolchild. One wall here is completely covered with wallpaper with a bright repeating pattern.
Room design by size and shape
If everything is clear with the size - the room can be small, medium or large, then with the shapes things are more complicated. The most common rooms are square and rectangular, but you can also find L-shaped, polyhedron-shaped and even round. On the one hand, creating an interior for such unusual shapes can be difficult, but on the other hand, the room turns out to be original and creative. Of course, it is advisable to return the room to the correct geometry by covering extra corners with cabinets, but you can also emphasize the features of the room by placing furniture in the corners.
Small room design
When setting up a small area, you will have to endure a little hardship and think about how to use the space as efficiently as possible. The most popular option is to install a folding sofa, which combines a sleeping place, drawers for bedding and the seat itself. Another option is a bed built into a closet. You can use other original ideas, for example, use a window sill instead of a workplace. It is necessary to hang racks and shelves on the walls, which significantly save space.
Visual techniques will also help to increase space. Light wallpaper perfectly reflects light, so it makes the room feel more spacious. The same function is performed by mirrors, well-placed lighting and textured photo wallpaper.
Middle room design
There is already room to roam here. Unlike a small room, where functionality comes first, when decorating a medium-sized room, you can think about style and interior design. There are two main approaches: to focus on flashy decor and furniture, placing them against a neutral background, or to decorate the floor and walls in bright colors, and make the furniture calm and laconic. The average area allows you to combine several rooms.
For example, you can organize a work area and a relaxation space. It is important to separate each zone using zoning techniques. You can divide a room both with the help of partitions and with the help of visual techniques, for example, by painting the walls in different colors. You can limit yourself to a budget option: install a sofa at the junction of two zones, so it will delimit them.
Large room design
A large room is a real field for imagination. If it makes up a significant part of the housing, it would be rational to divide it into several zones. They often combine a living room and a kitchen, separating them with a bar counter. Sometimes they additionally organize a place for eating by installing a dining table next to the kitchen. Furniture and decor should be large and noticeable, because small details can easily be lost in such a space. Don't forget about lighting: a large room requires a lot of light.
Square room design
With the furnishings of a square room, things are more complicated. It is best suited for arranging a living room or office, as it is easy to create ideal, strict proportions. It is better to place the kitchen in a rectangular room - the square will steal the space for the kitchen set, but there will be extra space in the middle.
It is advisable to choose paintings in a rectangular shape, lengthening the space. A horizontal print on the wallpaper will also help with this.
Rectangular room design
Such rooms can be quite long and narrow, so they require adjustments. Long curtains will help with this, smoothing out the disproportion of the room. Wallpaper with a horizontal stripe is highly discouraged - it will make the room even longer, turning it into a corridor.
It would be wise to divide a rectangular room into zones. If it combines a living room and a bedroom, then the bed should always be placed at the end of the room so as not to disturb vacationers. Zoning does not have to be clear; a regular carpet or different wall coverings will cope with the delimitation function, which will help adjust the length. Lighting also plays a big role: one part of the room, for example, the sleeping area, can be made less illuminated and more obvious, focusing on the living room.
How to competently and beautifully arrange a bedroom of 18 square meters. m?
Organizing wall storage and hanging furniture, a TV on a bracket instead of using a full-fledged TV unit is a way out if the bedroom needs to fit into a long narrow room
In the bedroom with an area of 18 sq. m you can not only easily place all the necessary furniture, but also highlight a work or sports area, a reading corner or a small separate seating area with a coffee table and elegant chairs. If the bedroom has the shape of a narrow and long pencil case, then the best solution would be to allocate a separate area for a dressing room 1.5 m long.
A bright wardrobe is a fun experiment from Karim Rashid. Here the storage of clothes is assigned to decorate the room
Think about non-trivial wall design in a narrow room. It is quite possible that metallic paints or even Venetian plaster will give it a unique style
Using this technique, you can make your bedroom more square, where you will be much more comfortable than in rectangular rooms. If the bedroom is combined with a balcony, add it to the area of the room. On the balcony you can place an office or store things. For a design project of a bedroom combined with a balcony, see the photo:
Advice! It is better to choose the color scheme of the bedroom in accordance with your tastes and preferences, the main thing is that it is to your liking and does not irritate you. But you shouldn’t combine more than three basic colors.
A small bedroom in a modern style, in which the idea of patchwork is used to decorate the accent wall
Design of a room for a young man in a modern style
The design of a room for a guy in a modern style must necessarily take into account the peculiarities of the male perception of room design.
So, for example, any room from a man’s point of view should be:
- as convenient as possible;
- have a minimum of furniture, mainly that which is necessary for practical purposes - a computer desk, a bed, a closet;
- emphasize the individuality of its owner;
- be rationally furnished and functional, for example, in such a room various trinkets and accessories will not take root.
As for the actual techniques for decorating a room for a young man in the style described, first of all it will be necessary to pay attention to the decoration of the walls. The simplest option for finishing them is painting; wooden panels can be mounted on the walls. Modern design style welcomes naturalness.
Therefore, loft elements are quite acceptable here, namely, preserving unfinished walls made of concrete and brick as a design technique.
Important! Since the modern style is a minimalist style, it necessarily requires dividing the room into zones so that the young man can not only relax in the room, but also work.
At the same time, a bed or sofa is usually installed in the recreation area, and a wardrobe is also placed here. If the relaxation area is small, it would be appropriate to install an additional lighting source or mirror.
As for the work area, it is mandatory for a young person to be equipped with a computer desk. You should install special chairs, since if you work at a computer while sitting on a regular chair, you can seriously ruin your posture. It would be appropriate to place a cabinet or shelves with books next to the computer desk. To work with them, you need to install additional table lighting fixtures on the table.
The design of a room for a teenager in a modern style follows the basic principles of designing a room for adults, but one nuance must be taken into account. The fact is that for a teenage boy it will be necessary to create, in addition to the two listed, a hobby area. Here you can place those items that correspond to his interests, for example, posters with images of musicians and actors, exercise equipment, or collection materials.
What is the best way to design the interior of a children's room of 18 square meters? m?
Bright spacious bedroom for two girls
Eighteen square meters is the optimal room size for a children's room. The following recommendations will help make the children's room as comfortable, safe, cozy and at the same time spacious as possible. Room with an area of 18 sq. m can be divided into several functional areas:
- bedroom;
- gaming;
- working
Room with a podium for a physically active child
In the work area you can place a table and chairs for studying, but they must correspond to the height of the child. In the play area, you can install soft poufs or armchairs and lay out a small fluffy carpet. For active children, you can install a Swedish wall for sports activities on a separate wall (see photo).
It’s not difficult to find a place for a wall bars in a room; in itself it is a fairly compact projectile
The so-called monkey bars are a climbing ladder built between the beds in a children's bedroom.
A standard set of furniture for a children's room usually consists of the following items:
- bed;
- table and chair;
- wardrobe or chest of drawers;
- shelves for books and toys.
Interesting design project for a children's room:
A narrow, long children's room with a well-planned, well-lit workspace and storage space
When organizing the space of a children's room, the main thing is to avoid sharp corners for the safety of the child. Let there be more round and soft shapes. Choose environmentally friendly natural materials for finishing the children's room. For the floor, you can choose parquet, cork or laminate with wood patterns. The wood is pleasant to the touch and ideal for any style.
Geometric theme for decorating a room for a teenager or student, where, in addition to white, three “primary” colors are used
The nervous system of children is very receptive to color combinations, so choose calm pastel colors for the walls of the room. Good deep sleep can only be in a room where nothing will irritate you. At the same time, children need positive emotions, so a few bright colors still need to be added to the interior design. For example, these could be curtains or pieces of furniture. The main thing is not to overdo it.
Room for a young girl
Style in a modern interior 2022
The emergence of modern style is due to the fact that society seeks to move away from traditional cliches and rigid frameworks. Classic styles have unconditional values, but they limit the designer’s flight of fancy and reduce the possibilities of an individual approach to decorating your home.
Eclecticism, which is fundamental in modern interiors, is the main trend; in accordance with it, fashionable style is developing and will continue to develop in the next season. It is interesting that a completely new, non-standard vision in interior design 2022 is closely connected with all the baggage of historical cultural heritage, styles that have developed to date.
Mixing old and new
This interesting trend is not at all similar to the simple use of antiques in a modern interior space. Its deep meaning is to give another chance for life to seemingly outdated furniture, antique details, and original fittings.
Through restoration, careful alteration and DIY decoration, we can extend the life of very useful and unexpected things. By doing this, we not only enliven our home, but also save resources that are not spent on purchasing new things.
Today it is considered normal to explore the possibilities of reusing various materials and making something new from obvious waste. In the process of restoring old things, you can use, say, a reflective surface: color-changing and glossy metals, stained glass, resins and ceramics with various non-standard textures.
Typically, items that are kept in families for years have their own value and personal history. For example, a restored grandma's chest will look chic in a modern teenager's room. An antique sideboard will brighten up any living or dining room.
You can use antique items in a very unconventional way, which are often sold at flea markets, sometimes at a low price. They are carefully restored, decorated anew: say, covered with matte paint, patinated or something else. Old houses are being renovated in the same vein today. To the preserved historical elements they boldly add what came to us from hi-tech and minimalism.
Eclecticism
In principle, eclecticism in its essence is a competent mixture of several interior design styles at once. Elements of high-tech and minimalism coexist with classics, baroque, and rural styles. However, in our time this term has been given a slightly different interpretation, more free, although the essence does not change from this.
Eclecticism is especially striking in its amazing ability to perfectly combine seemingly incompatible items. However, you should be careful, since you cannot make a mistake when combining colors, textures, and shapes. The slightest discrepancy will turn harmony into chaos. Scale and different proportions must also be taken into account. Modern design implies that its creator understands what historical styles were and makes a mix with the styles of recent years.
If you, say, have a ready-made living room interior in a minimalist style, you can add decorative elements from historical styles to it. Adding antiquity to the interior will make the room cozy and modern. If, on the contrary, your room is decorated in a historical style, you can complement it with modern details. When decorating a room, it is best to focus on the walls and floor coverings, creating a clear contrast.
A very good effect is achieved by combining antique and modern furniture, modern lighting fixtures and antique decorative items. A very interesting result is obtained if you decorate the ceiling with trendy spotlights that zone the space and a traditional crystal chandelier.
Combining various styles, we put into practice a unique, inimitable, individual interior design 2022. For example, until recently, the country style was considered the antipode of high-tech, because they thought that style brings us back to “simple life.”
But now country style in residential areas is combined not only with minimalism, but also with high-tech. When arranging a kitchen, you don’t have to hide modern kitchen appliances behind doors, but combine, say, Provence details with minimalism.
The emergence of a modern style in interior design 2022 suggests that the price of personality and self-expression is very high. What matters here is that any person has the opportunity to choose for himself exactly what seems close to him.
Loft
An excellent kitchen will be created in the style of industrial minimalism. Creating the right environment is not difficult. Untreated decorative or simulated walls (brick, concrete) are sufficient. Communications can be made visible.
Metal, glass, and wood are used in furnishings and decoration. Large, rough-looking furniture is suitable for the decor. The predominant colors are grey-brown, white and black. Rare bright accents look beautiful against this background.
High tech
The interior, based on contrasting shades and observing the basic principles of minimalism, will appeal to young, dynamic people. Modern “cold” materials are used for design:
- metal;
- plastic;
- glass.
The interior is done in gray and white tones with black, red, blue, purple and other contrasting accents. The main requirement of the interior is not luxury, but compliance with technical progress.
The presence of modern built-in technology is required. Replacing a standard dining table with a bar counter is appropriate. The presence of curtains on the windows is not necessary. Textiles can be replaced with modern blinds or roller blinds.
Country
Rustic simplicity with an abundance of cute accessories will be the perfect basis for a spacious room. This could be a kitchen of 13 square meters. m. with a sofa. A typical set of items will not cramp the room.
Natural pastel colors and natural materials are suitable for decoration. The presence of floral ornaments is characteristic.
The choice of a set without upper cabinets is relevant. They are being replaced with open shelves. The presence of textiles is required. These are simple cotton curtains, tablecloth, towels, upholstery on chairs and sofa.
Classic
For a rectangular kitchen of 13 sq. m. classic style is perfect. Here elegance is intertwined with sophistication, harmony and clarity of lines.
For decoration use calm shades:
- beige;
- brown;
- moderate green;
- muted red.
Details are emphasized with gold. Expensive materials are used for decoration, and rich items are used for furnishings. The interior looks luxurious and sophisticated.
