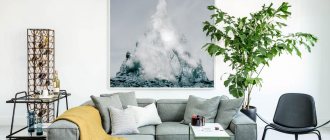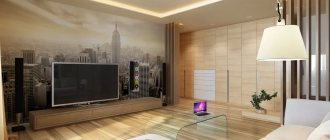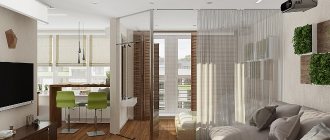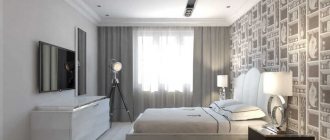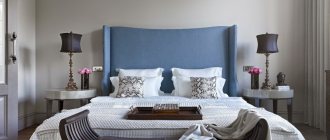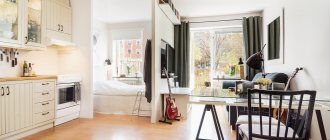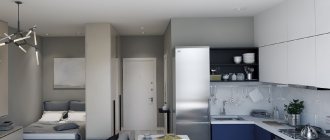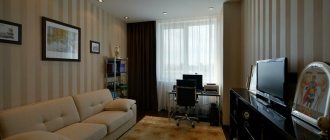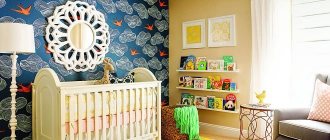Bonus: how to accommodate a large family in a studio
What if you have a studio of less than 30 square meters that needs to accommodate a family with 3 or even 4 children? We have found examples that prove that this is also possible.
24 sq.m for a family with 4 children
This interior currently exists only in plan form, but even in this version it deserves attention. After all, the author of the project managed to fit a family of 6 people into 24 square meters.
- The furnishings include two bunk beds for children and a folding sofa for parents.
- In the living area there are many storage spaces: drawers under the beds, shelves above the sofa and beds, a chest of drawers, a coffee table with drawers.
- The hallway has a closet, a shoe rack, a hanger for outerwear and a utility cabinet.
- The designer suggested using a folding transforming table in the project, which could accommodate the entire large family (you will find a sketch of it in the gallery).
- It is proposed to place a secretary cabinet by the window; it will provide additional storage and replace a desk for schoolchildren.
- In order not to clutter up the space, it was decided to choose folding chairs for the dining area.
- The kitchen is miniature. The stove is two-burner, and the refrigerator is under the countertop (perhaps not an ideal option for a large family, but otherwise there would simply be no space left for a work surface).
Alexander Polyakhov, AZ design bureau
Alexander Polyakhov, AZ design bureau
Children's room in a one-room apartment
A child, like an adult family member, should feel comfortable in an apartment; he also needs personal space, with the possible exception of infancy. But dividing the room into zones is necessary with the future in mind. In this case, when there are two children, first of all you need to make sure that in the children's corner there is a place for the necessary things of both children and no one is left deprived. It is also important not to “merge together” everything that is placed in the room. A child is an individual with his own interests and needs. It is desirable that everyone has a separate place for sleeping and resting, playing, and studying.
In the children's area there should be a division of personal space, but for this you should not use screens and curtains: it is better to use them to isolate the entire children's room from the living room. If a boy and a girl are going to live in the same room, you can successfully visually delimit a small room with the help of different wall coverings, posters, and thematic decorative elements. It is often difficult for children with a large age difference to combine their routine, therefore, if space allows, you can assign each a separate mini-zone. For the first time, it is better to place a newborn’s crib closer to the parents, having planned in advance the placement of the baby in the children’s room. If both children are currently preschoolers, you should consider organizing their workplace for the near future.
Layout
The designers divided the apartment into zones: a small hallway is separated by a partition, behind it there is a kitchen, and in a niche there is a sleeping place. A fairly spacious balcony is used as a living space.
Furniture arrangement
An important point in the planning process is the arrangement of furniture in a one-room apartment with a child.
Due to limited space, it is unlikely that you will be able to furnish a one-room apartment with a large amount of furniture, so you need to take into account the size of the rooms and work based on the existing possibilities.
It’s worth equipping your apartment with only the essentials:
- a sofa that can accommodate a large number of guests during the day and also perfectly replaces an adult bed at night;
- TV on a small special cabinet or wall shelf;
- the carpet will perfectly complete the overall picture of the interior, will help with zoning (you can use different carpets in each zone), and will allow small children to play directly on the floor;
- children's beds (pay attention to bunk beds, attics, podiums, transformers hiding in the wall during the daytime);
- desk and laptop;
- The storage space must be equipped so that it can accommodate as many things as possible.
There are many options for furnishing a room using a minimum number of items.
If your choice falls on separate beds or small sofas for each child, then never place them close together. According to the Taoist practice of Feng Shui, the most successful arrangement of two separate beds is a parallel arrangement at opposite walls; you can also place them perpendicularly in the corner of the room.
One continuous tabletop can be used as a workplace, behind which children can fit. Pay attention to lighting.
Do not separate the children's area from the living room with bulky cabinets. It is better to place them around the perimeter of the room. For functional zoning, lighter structures should be used.
Give the children's area a place closer to the window and further from the aisles and corridor. This way, children will be able to calmly go to bed and wake up according to their own schedule, and adults will not once again disturb their sleep and distract them from interesting activities.
The design of a one-room apartment with 2 children involves compact placement of all kinds of furniture in the house. The easiest way to implement this is in the nursery. There are entire furniture complexes for it, which will simplify the task of planning an area for the children. One option may be to choose a one-piece structure, where a workplace or a small dressing room will be located below, and a bed above it. There are also work nooks with built-in cabinets and shelves.
Apartment interior for a young family / with a child
Nuances to take into account
When a young family lives in a small apartment, it is important to take into account a number of factors so that the design of an apartment for a young family is not only beautiful, but also functional.
- Decide what functional areas should be in the home, and whether there is enough space for them.
- Consider the number of people living in the apartment. Each family member should feel comfortable. Even in a small apartment you can create personal space areas. For example, if someone has a hobby and the space allows, make a special corner for him. Designate a play area for your child.
- Are you planning to expand your family? If yes, then you need to initially think about a place for another family member.
- The interior for a young family should include an area for storing things, and there are a lot of them, especially when there are children.
- Organization of work space. When there is a schoolchild or preschooler in the family, this is simply necessary. If someone in the family works from home or periodically performs business tasks at home, there should also be a workspace.
- Proper arrangement of the dining area. If for a family without children you can arrange a table in the form of a high bar counter, then when there are children, it is worth providing a comfortable full-fledged dining table.
Studio or standard apartment?
The studio is a current and popular solution for young people. In this regard, designers have many ideas for its arrangement. The open layout allows you to create a modern and functional studio apartment design for a family.
Often, designers use this solution: the kitchen and living room are combined, and the sleeping area is separated by a screen or partition.
When there are children in the family, this solution is not always convenient. Firstly, you want privacy, and secondly, when guests come and make noise, it will be difficult for the child to relax and fall asleep. For these reasons, a standard apartment with a separate kitchen is more profitable.
There is also a compromise solution - a studio, but with one or more rooms allocated. As a result, such an apartment interior for a family with a child will include a spacious room in the form of a kitchen-living room and separate rooms for bedrooms.
How can you turn a one-room apartment into a two-room one?
- The first idea is suitable for those who have a one-room apartment (about 40 meters or more) with a large loggia or balcony.
From the interior of a one-room apartment for a family with a child, two rooms are formed as follows:
- A kitchen is installed in the loggia or on the glazed balcony.
- But at the same time take into account the weight of the permissible load.
- Use more tall and hanging furniture.
- Install a compact stove and a small sink, and lay tiles on the floor.
- Place a small table where the room transitions into a balcony (loggia).
- When dismantling the balcony wall, leave part of it at such a height and in such a way that you can install a surface on it that will serve as a table.
As a result, you have a finished kitchen and another room for a living room for a husband and wife or a child.
Now these premises need to be zoned.
- For this purpose, sliding doors with frosted glass inserts are ideal, which will let enough light into the room and protect against kitchen odors.
- An alternative could be vertical blinds, but they will not block fumes from the kitchen, although they will take up less space compared to a sliding door.
- The second idea for designing an apartment for a family is created according to the same principle, but without a partition.
A table is placed where the room transitions into the balcony, and the kitchen is placed on the balcony or some kitchen accessories if the balcony area is small. Then you can organize a small but cozy kitchen-living room.
What to do with the balcony?
The times when balconies were massively glazed for storing things and rubbish are surely a thing of the past. The beauty of the interior of a balcony is when it is not glazed - you can arrange a flower garden there, put a small summer table for drinking tea in the summer and breathe in fresh air.
- If you are arranging the interior of a two-room apartment for a family with a child or a one-room apartment, but you have a pantry or other place to store things, leave the balcony unglazed.
It is better to complement its fencing with wrought iron with beautiful weaves, outdoor furniture for relaxation and plants.
- In some cases, as we described in the previous section, using a balcony you can increase your living space.
There you can arrange not only a kitchen, but also an office, a relaxation area, etc.
- If there are cases when the balcony itself is enlarged to expand the area, especially if it is on the first floor.
In this case, you need to take into account that you may need permits from authorized bodies. And it is important to remember about the safety and insulation of structures.
This solution has one significant disadvantage - aesthetics. A greatly enlarged closed balcony spoils the external architecture of the building. Especially if it has historical value. In some countries, such a decision is prohibited by law.
General organizational points and ideas
- In a two-room apartment without children, one room can serve as a bedroom, and the second as an office or living room. Over time, you can turn it into a nursery.
- If the space of a one-room apartment allows, do not refuse an additional sofa, because guests will come to you, and it will be awkward for them to sit on the matrimonial bed.
There are many compact sofas that do not take up much space.
- If you are designing a one-room apartment for a family, and the space does not allow you to roam around, do not install a large double bed.
Instead, you can choose a compact model or even a suitable comfortable sofa, which, when unfolded, will be no worse than a double bed.
- Massive walls and bulky cabinets in living rooms are not the best choice for a young family in a small home.
It is better to place more things in the pantry or on shelves, and place light and compact furniture in the rooms. This is a good solution for the interior of a room for a young family.
- Many people are concerned about the issue of storing things. It’s good if the apartment design for a family with a child includes a storage room, or even better, several storage rooms.
In the latter case, things can be sorted. For example: separate items for the child(ren) and items separately for the parents.
Sorting can also be done by type and purpose of items. For example: in one pantry there are attributes for sports or hobbies, and in another there are out-of-season clothes. One pantry can be divided into zones according to the above principle.
- If the interior for a young family with a child does not include a pantry, there are solutions too. It can be created from drywall in the place you need.
- A long corridor can also be a place to store things.
Install a wardrobe along one of its walls. Long shelves will allow you to store a lot of things that will hide the cabinet doors.
- To design an apartment for a modern family, it is best to choose transformable furniture.
This could be a corner sofa, a bed with drawers underneath, or folding tables.
- An equally relevant solution, especially for the interior of an apartment for a family with two children, is bunk beds.
For one child, one piece of furniture can carry several purposes and functions at once. For example: below is a desk with drawers and shelves, and above is a bed, to which steps or a ladder lead. Many children love such solutions.
Conclusion
To make the design of an apartment for a young family with or without children cozy and functional, consider the tips and ideas that we discussed in today’s article.
✽ ✽ ✽
See more photos - more than 1,500 apartment interiors from our designers - various footage, sizes, colors and styles. You will 100% choose the right option for yourself or come up with your own solution based on it!
Kitchen area
The kitchen, like the entire room, is painted in a blue-gray shade: on unlit areas of the walls it gives the room visual depth and goes well with white accents. The kitchen backsplash is made of tiles: the yellow details on the ornament echo the bright pillows on the chairs, which enliven the atmosphere. Wall cabinets of a custom-made set occupy space up to the ceiling: the design allows you to fit more dishes and products.
The dining group is located in the passage area, but looks very cozy. The furniture for it was purchased from IKEA. Wall paint – Little Greene, backsplash tile – Vallelunga.
Living room-bedroom with workplace
Since the renovation budget was limited, only part of the furniture was made to order: storage systems and a work area. Built-in furniture is durable and takes up all the space allocated to it. The height of the ceilings (2.8 m) made it possible to install a loft bed for a child in a niche, and under it to place a sleeping place for adults and a small bookcase. The study table was placed near the window.
Pixel wood tiles imitating brickwork were used to decorate the walls, and practical and durable Fine Floor quartz vinyl served as the flooring. Furniture and lighting - IKEA.
