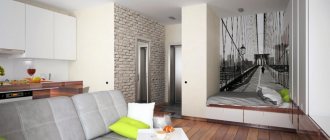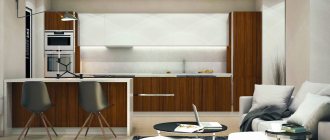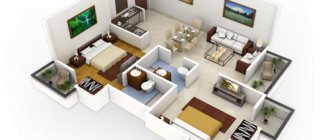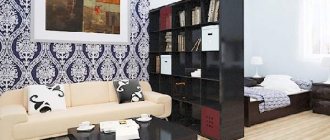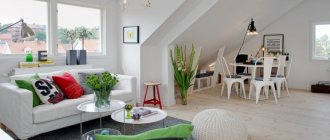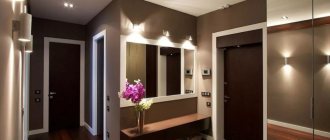Today, a one-room apartment is the choice not only of bachelors, but also a common option for young families, who often have one or more children. There is a logical explanation for the popularity of one-room apartments:
- low cost;
- low rent;
- comfort and compactness;
- ease of cleaning due to the small space;
- the ability to furnish the entire apartment in the same style, including independently, without resorting to the expensive services of designers.
There are many reasons, so one-room apartments are quite in demand. However, due to the small area (about 40 m2) there is usually a real problem of organizing space.
One of the typical situations: for a young couple, a one-room apartment is the most acceptable option. But after a while, with the advent of a child, the question arises about the need to furnish the room so that everyone has a personal area. Next, we’ll look at popular ways to plan the interior of a one-room apartment for a family with two children.
How to turn a one-room apartment into a two-room apartment
There are many ways to zone a room. The most popular is the construction of additional walls. Most often, plasterboard structures and partitions are used (they are not bulky, but light and thin). They divide the space into zones, visually dividing the total area into small separate rooms. Sometimes such structures are equipped with shelves and niches; decorative elements and useful little things can be placed in them.
Racks and shelves are no less in demand. They are lightweight and quite mobile, so if necessary, you can easily rearrange them by moving them to a new location. Cabinets and walls are much inferior in this regard due to bulkiness, volume and massiveness.
For zoning, techniques such as the construction of podiums, multi-level ceilings, screens, curtains, joints of floor and wall coverings (different in color, pattern, texture) are often used. You should choose sliding or accordion doors.
One of the options for redevelopment of a one-room apartment is the artificial creation of an additional room by moving one functional room to another. The most common methods are equipping a kitchen-living room, insulating the loggia and using it as a full-fledged room, shifting the kitchen space to the pantry area, etc. Such modifications will help free up additional space.
Before starting repairs, you need to consider a number of features:
- focus on the age of the children (infants and adolescents obviously have different needs);
- decide on the style of the room;
- choose the appropriate zoning method (one that will make all family members feel comfortable);
- in case of drastic changes (construction/demolition of walls), draw up a project plan for the apartment and coordinate it with the relevant service;
- use a convenient planner that will help you visualize ideas.
Thus, turning a one-room apartment into a two-room apartment will not be difficult if you approach the issue wisely.
Children's room in a one-room apartment
A child, like an adult family member, should feel comfortable in an apartment; he also needs personal space, with the possible exception of infancy. But dividing the room into zones is necessary with the future in mind. In this case, when there are two children, first of all you need to make sure that in the children's corner there is a place for the necessary things of both children and no one is left deprived. It is also important not to “merge together” everything that is placed in the room. A child is an individual with his own interests and needs. It is desirable that everyone has a separate place for sleeping and resting, playing, and studying.
In the children's area there should be a division of personal space, but for this you should not use screens and curtains: it is better to use them to isolate the entire children's room from the living room. If a boy and a girl are going to live in the same room, you can successfully visually delimit a small room with the help of different wall coverings, posters, and thematic decorative elements. It is often difficult for children with a large age difference to combine their routine, therefore, if space allows, you can assign each a separate mini-zone. For the first time, it is better to place a newborn’s crib closer to the parents, having planned in advance the placement of the baby in the children’s room. If both children are currently preschoolers, you should consider organizing their workplace for the near future.
Adult zone
When all the issues regarding the children's area have been resolved, you can safely begin creating the design of the adult area. It is very important to make sure that the adult part of the room contrasts with the children’s; this will give each family member their own separate corner. When decorating an adult area, it is better to use the most restrained and light colors and avoid flashy patterns. You can add zest through one bright element, for example, a stylish print on the door of a sliding wardrobe. An excellent option for such a print, which will stand out perfectly against the background of beige wallpaper, is the image of a red poppy. The second part of the wardrobe can be left as a simple mirror part, since mirrors visually enlarge the room. In addition, the rejection of traditional paper wallpaper will add originality to the area. For a fresh design, try bamboo wallpaper in the same color as the floor.
Other important attributes of the adult zone:
- Folding sofa. Using a sofa is much more appropriate than using a bulky double bed.
- TV. It is best to mount it on the wall so that it does not take up unnecessary space.
- Small coffee table. Give preference to the option on wheels. This way you can drink coffee at such a table and put a book on it before going to bed.
Workplace in the interior of a one-room apartment with a child
Today you can choose from a variety of workplace design options that are most convenient for your specific parameters. It is especially important for a student to designate a work area for studying at the computer and doing homework. Don’t forget about the need to set aside space for the second youngest child, who will happily engage in other activities at the table: drawing, board games, putting together puzzles, etc.
If adults also need a work area, then placing it in the children's area is highly not recommended. Children go to bed earlier and wake up later, while parents may have circumstances that require, for example, staying at the computer longer than usual.
Furniture arrangement
An important point in the planning process is the arrangement of furniture in a one-room apartment with a child.
Due to limited space, it is unlikely that you will be able to furnish a one-room apartment with a large amount of furniture, so you need to take into account the size of the rooms and work based on the existing possibilities.
It’s worth equipping your apartment with only the essentials:
- a sofa that can accommodate a large number of guests during the day and also perfectly replaces an adult bed at night;
- TV on a small special cabinet or wall shelf;
- the carpet will perfectly complete the overall picture of the interior, will help with zoning (you can use different carpets in each zone), and will allow small children to play directly on the floor;
- children's beds (pay attention to bunk beds, attics, podiums, transformers hiding in the wall during the daytime);
- desk and laptop;
- The storage space must be equipped so that it can accommodate as many things as possible.
There are many options for furnishing a room using a minimum number of items.
If your choice falls on separate beds or small sofas for each child, then never place them close together. According to the Taoist practice of Feng Shui, the most successful arrangement of two separate beds is a parallel arrangement at opposite walls; you can also place them perpendicularly in the corner of the room.
One continuous tabletop can be used as a workplace, behind which children can fit. Pay attention to lighting.
Do not separate the children's area from the living room with bulky cabinets. It is better to place them around the perimeter of the room. For functional zoning, lighter structures should be used.
Give the children's area a place closer to the window and further from the aisles and corridor. This way, children will be able to calmly go to bed and wake up according to their own schedule, and adults will not once again disturb their sleep and distract them from interesting activities.
The design of a one-room apartment with 2 children involves compact placement of all kinds of furniture in the house. The easiest way to implement this is in the nursery. There are entire furniture complexes for it, which will simplify the task of planning an area for the children. One option may be to choose a one-piece structure, where a workplace or a small dressing room will be located below, and a bed above it. There are also work nooks with built-in cabinets and shelves.
Little tricks
Of course, remodeling a small one-room apartment for a family with children is not an easy task. Little design tricks will help us with this:
- Modular furniture is the ideal solution. Previously, such furniture did not shine with originality. All that furniture stores could offer were huge folding sofas, which were very difficult to handle. Modern modular furniture fits perfectly into any design. In addition to the comfortable folding sofa, which we talked about above, you can also use, for example, folding tables, because it is so convenient for receiving guests.
- Down with partitions! This solution is, of course, very radical, but it will radically change your design for the better. Spacious studio apartments without partitions are in fashion abroad, but here they are just beginning to gain momentum. In fact, this is an excellent option for those who want to solve all problems with both lack of space in the room and a tiny kitchen in one fell swoop.
- Use small partitions to divide the room into children's and adult areas. Of course, there is no need to build a bulky wall that will steal valuable space. The role of a partition can be played by a simple curtain or a movable screen.

