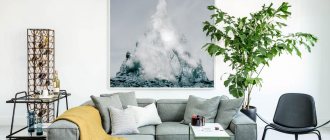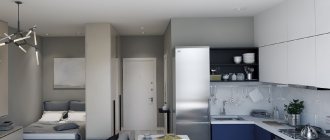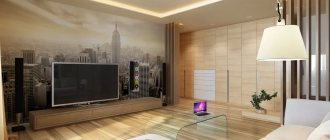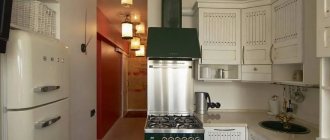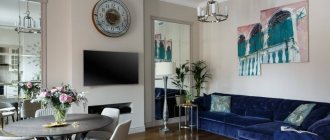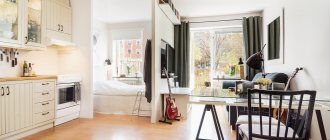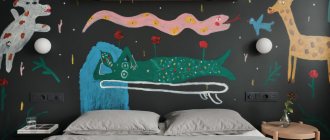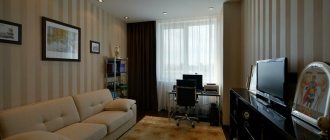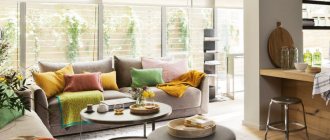Not everyone is lucky enough to live in a spacious house; some have to huddle in a small one-room apartment. But if you approach the organization of space creatively, the design of a studio-type room of 18 square meters (without walls) or in a one-room apartment will be functional and creative. The smaller the usable area, the more difficult it is to decide how to place all the things using a minimum of furniture and decorative items. If you borrow the ideas of interior designers, it is easy to independently achieve maximum effect with minimal means.
Design ideas can be borrowed from other designers
If the apartment is one-room, this does not mean that it cannot be beautifully decorated
Even the smallest apartment can have stunning design
Choosing a style
- Minimalism is the best choice for a modern small apartment with an improved layout or a studio apartment. The Scandinavian version in white colors is especially good for the interior of an 18 sq. m apartment. m. on the north side. This is a functional style without decoration or frills. Not only traditional and Norwegian minimalism is gaining popularity, but also the Japanese variety - for lovers of oriental exoticism.
- Retro style is suitable for the design of a room of 18 square meters. m. in a one-room Khrushchev house without redevelopment. But so that it does not look morally outdated, it is worth getting rid of bulky furniture and old textiles. It’s better to add a special touch with antique dishes, handmade tablecloths and napkins from grandma’s chest, comfortable chairs and other practical items with a touch of nostalgia. This option is chosen for families with members of the older generation.
- Young people most often choose the modern urban design of a studio apartment of 18 square meters. m. or for renovation of one room. High-tech and techno, loft and fusion - all these trends are close, but unique in their own way.
- In the concrete jungles of megacities, you want forest smells and sounds, fresh flowers and the bright colors of nature. The ecological style and many varieties of country music cope well with this. Provence, with its lavender fields on photo wallpaper, or a Swiss chalet with a sheepskin underfoot instead of a rug - for lovers of cozy rural interiors. Decorations in the spirit of a Russian tower are suitable for the design of an 18-square-meter studio without walls, but you need a real hearth or a stylized Russian stove.
- Classic and historical style in modern rethinking finds its worthy embodiment in apartments with high ceilings and large windows. New design of an apartment of 18 sq. m. in the traditions of postmodernism or neoclassicism is better to entrust to specialists.
Remember that in some cases it will not be possible to implement ideas
Most often, such apartments use the minimalist style.
Modern style is more suitable for young people
Advice. Keep in mind that it is difficult to implement grandiose ideas in a limited space.
Ways to visually expand space:
- mirror surfaces;
- wall cladding and suspended ceilings with a glossy effect;
- sheer curtains and tulle;
- photo wallpapers with 3D patterns and spatial illusions;
- glass shelves and tabletops;
- vertical and horizontal lines;
- large geometry on wallpaper and textiles;
- light shades in the interior of a studio room of 18 sq. m.
Mirror surfaces can also expand the boundaries of the room
Bright colors can visually expand the boundaries of the room
See the photos in our gallery of illustrations for these and many other techniques for organizing space.
See also Room design 18 sq. m.
Ceiling finishing
Overlap:
- They paint;
- Whitening;
- Cover with wallpaper or ceiling tiles.
Stretch ceilings look beautiful and stylish. At the same time, the matte surface brings a feeling of comfort and ancient luxury to the living room, while glossy designs add light and space.
Preference is given to single-level ceilings of ordinary white color. But such a solution is not the only possible one. Darker canvases, two-level structures, and photo printing also look good in the allocated area. But you still don’t need to paint the entire ceiling.
Arrangement of a studio apartment
The first step to creating a studio apartment is to remove all partitions to get free space, the so-called “open space”. There will also be a kitchen-studio and several other areas: for sleeping, relaxing, creativity, etc.
At the very beginning, you should decide on the style and your own desires for interior design, and then begin the planning project.
A few more tips
Your personal comfort will depend on the chosen method of zoning, so immediately think about what your interior will look like after the transformation. To make it easier to implement design ideas, pay attention to the following recommendations:
- allocate a space for the bedroom in the far corner of the room. This way you will reduce movement around this area to a minimum and will be able to relax calmly, even if there is someone else in the living room;
- if there is only one window in the room, leave it for the bedroom: here it is more important to provide natural light in order to create a favorable microclimate;
- decorate all furniture in the same style. Sooner or later, you may think about changing the partition or other zoning element, and choosing the appropriate option will be easier if a single or harmonious design is maintained throughout the space;
- to visually expand individual areas of the room, use mirrors and glossy surfaces;
- do not place an excessively large number of accessories, otherwise your room will be perceived as cluttered and uncomfortable;
- Don’t place unnecessary pieces of furniture either: choose only the essentials that correspond to the direct purpose of each zone;
- For the bedroom and living room, provide your own lighting. If there are several people living in an apartment, some may still be awake while you sleep.
You don't have to be a professional designer to learn how to use space efficiently and get the most out of any room layout. Now you know how to get closer to creating a harmonious and stylish studio room that combines a bedroom and a living room at the same time.
Play around with square meters so that your whole family feels comfortable: our recommendations will help you get this result.
How to choose furniture for limited space?
Thoughtful design of a room of 18 sq. m. in a one-room apartment is based on the choice of furniture.
TABLE
| 1. | Lightweight cabinets | Racks, corners, metal shelves and hanging 3-tier shelves made of glass and without doors |
| 2. | Built in furniture | Sliding wardrobe with sliding doors and mezzanines to the ceiling, pencil cases, corners, modules |
| 3. | Transformers | Folding seats, stackable stools and chairs, folding tables, poufs with lid |
| 4. | Multifunctional sofa beds | For 2-3 seats with a convenient transformation mechanism and an orthopedic mattress |
| 5. | Kitchen furniture | Compact built-in modules and cases |
| 6. | Drawers and shelves | Used to the maximum, but as part of any multifunctional furniture |
The sofa can be used as a folding one
A great idea would be to use modular furniture
Today, bulky cabinet furniture is practically not used; it has gone out of fashion. It has been successfully replaced by lightweight modular structures, often on casters so that they can be moved around the room. Compact samples fit perfectly into the design of a one-room Khrushchev house of 18 sq.m or a modern studio apartment, as in the photo.
If there is nowhere to put a dining table, you can do without it by replacing it with a wide coffee table near the sofa. Modern city dwellers rarely have lunch together - everyone has their own busy life schedule. They usually have dinner in front of the TV, discussing the latest news or TV series.
Sometimes you can do without a bed if you have something to replace it with
Cabinets should be used as functional as possible
Many people have a hasty breakfast, limiting themselves to a cup of coffee and a sandwich. For such a lifestyle, a bar counter separating the food unit from the living area, or a wide window sill with the functions of a table top, is quite enough.
Regarding children's furniture, a solution for small spaces has long been found. The following fit perfectly into the design of a one-room apartment of 18 sq.m.:
- two-level modules;
- bunk beds;
- compact children's furniture sets;
- cabinets and work areas with a loft bed.
A sofa or soft corner for a married couple does not have to be placed along the wall. There is not always room for them in a compact studio apartment. An excellent option is to place it as an island in the center of the apartment, facing the plasma panel on the wall or the TV on a multifunctional cabinet.
The use of light shades can visually expand the boundaries of the room
Modular furniture will be an excellent option for such an apartment
Two-level modules are perfect for this design.
Advice. It’s better to do without a bed if you have nowhere to put it, especially when you have something to fully replace it with.
Room design 18 sq. m type bedroom-living room - this is a wide comfortable plane for sleeping. For example, a bed separated by a partition or a quickly assembled sofa with a reliable transformation mechanism.
The bed can be separated by curtains
Zoning can be done with plasterboard partitions
See alsoDesign and photo of a kitchen-living room 18 sq.m.
Arrangement of the hallway
As a rule, the hallway area has a small space. But it is also necessary to place the necessary pieces of furniture in it: an open hanger, a shoe rack, a compact cabinet or chest of drawers, etc.
Transformable furniture will also fit in. For example, a shoe rack can at the same time serve as a bench. To do this, a seat is installed on top of the shoe cabinets.
- Gray living room: unusual ideas for combining shades + 200 photos of beautiful design
- Small living room: features of planning and zoning. Photo of a beautiful design in a modern style
- Beige living room: ideas for combination and proper combination. TOP 100 photos of the best living room design options
The decoration of the walls of the hallway area should be done in light colors, since daylight usually does not reach such places. Wallpaper, painting or decorative plaster are used as finishing.
An original solution would be to decorate with wallpaper that imitates white brickwork. And in tandem with a forged hanger, the interior will be simply magnificent.
Arrangement of the bathroom and living room
The modest bathroom is equipped with a shower stall with glass partitions, a toilet and a wall-hung washbasin. Snow-white plumbing fixtures and transparent glass partitions will increase the volume. Crystal white tiles will add illumination, but you should not forget about the presence of lighting fixtures.
The living space of an apartment is used simultaneously in several capacities: bedroom, living room, work area, etc. Therefore, when choosing furniture, it is necessary to give preference to multifunctional, compact and mobile models. If the ceilings are high enough, you can consider creating a loft bed.
- Design of a four-room apartment - stylish projects and the best renovation ideas (115 photos)
Socketless sewerage: what is it, pipe parameters
Apartment 60 sq. m.: modern ideas on how to decorate an apartment. 80 photos of the best options
Furniture in contrasting colors and other decorative or textile elements will look great against a light background of wall decoration.
