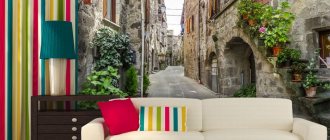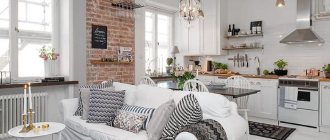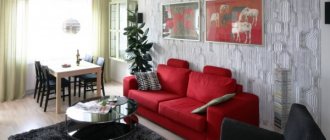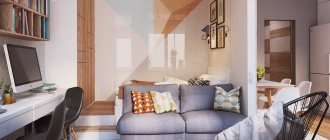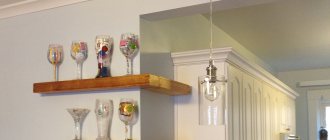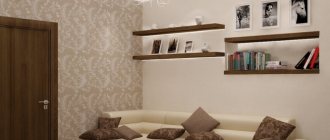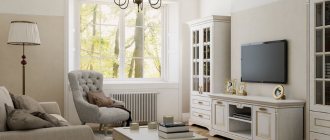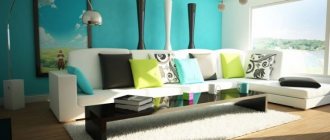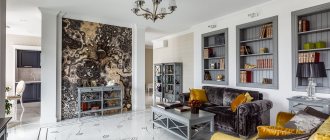Square room shape
The square space of the room is balanced, but there is still a risk of not filling it properly, and the room will end up feeling empty or too crowded.
It is worth highlighting a separate corner for the dining room. Here you need to place round tables with chairs. Fill the rest of the living room space with several L-shaped sofas and delimit the room with benches, armchairs or poufs. If you want to place two sofas facing each other, then the distance between the walls should be at least 4 meters.
Love advice from Princess William: words worth thinking about
Astrobiologist claims aliens will look 'like Earth animals'
Seeing a starling means wealth: the first starlings returned to Moscow after winter
Series 1-515/9, II-57, 1/515-19
In a narrow, elongated room with a small window, you should not place cabinets along a long wall. The room, on the contrary, should be “shortened” - give it a more regular shape using storage systems.
It is convenient to place the bed in such a room close to the window. In the first case, a low chest of drawers will separate the sleeping area from the entrance and, together with the closet, will set the necessary horizontal lines.
In the second case, the bed stands diagonally from the window and entrance, which provides maximum psychological comfort. And its transverse location visually expands the room.
L-shaped room
If the room has this shape, then most of it needs to be arranged so that it is conducive to relaxation and conversation. To do this, you need to place sofas and armchairs around the perimeter, using a fireplace or audiovisual module as a guide. Place a coffee table in the center of the composition.
Set up a smaller part of the room as a dining room, placing a table and several chairs or armchairs if there is enough free space.
Non-standard - cheaper
While studying the real estate market, we noticed an interesting thing - apartments of non-standard shape are cheaper and sell slower. You can be convinced by looking at several websites of residential complexes where such apartments are being built. For example, two apartments in the Comintern complex.
.
.
fw
bw
The photo shows how the price per square meter drops if the shape of the apartment is far from rectangular. Although the last apartment has a lot of windows, which means a lot of light. There is also a kitchen of seventeen and a half squares. For comparison, the first photo shows a normal apartment, with a smaller area, but the price per square meter is 112,000 rubles higher. Because there is more demand for “comfortable” apartments.
Open plan
Many people choose an open floor plan living room. However, the disadvantage of such a room is that it is quite difficult to arrange it.
Greece is ready to provide Schengen visas to all Russian tourists
Tomatoes and peppers should not be planted together. Secrets of a rich tomato harvest
Things that, according to Zadornov, only a person with Russian logic can do
The ideal option would be to separate the living room from the kitchen and dining room as much as possible. To do this, you need to make visual distinctions. The sofa can be located at the back of the kitchen or perpendicular.
Tips for choosing a style
The choice of style for a small living room should be taken responsibly. We list those that are most often used in its design.
- Modern . It is distinguished by functionality and convenience. Wood, concrete and glass exist harmoniously here. Graphic details on the walls add interest, while cushions, a rug and a blanket soften it up.
- Scandinavian. It embodies lightness and freshness, making it perfect for a small living room. White walls and ceiling create a backdrop that expands the boundaries.
In order for natural light to fill the space as much as possible, you should abandon curtains on the windows. Interesting details can be lamps of unusual shapes, paintings, bright decorative pillows.
- Provence . The subtlety of French manners is combined with rustic simplicity in a romantic Provencal style. In such a living room there are lace curtains, floral patterns on a delicate background in beige, pink or peach shades. Complementing high-quality, rather massive furniture are various elegant figurines, porcelain vases and living plants.
- Classic . Neutral calm shades, natural materials, glass or crystal lamps, paintings and mirrors in gold frames are the distinctive elements of this style. Modern technical innovations easily fit into the atmosphere of the classics.
Although you can usually find massive curtains on the windows in such an interior, in a small living room on the shady side it is better to make a lighter option or pick them up with elegant ribbons. The beauty and symmetry of the space is complemented by stylish clocks and paintings.
Irregularly shaped room
It often happens that the living room has some kind of diagonal wall, columns or a secluded corner. Each such case requires an individual solution.
For example, if the wall is diagonal, then the more spacious part should be allocated to the living room, and the rest of the area to the dining room. If there are columns, then you can place a sofa next to them or integrate a fireplace into them. If there is a secluded corner, then you can put non-standard furniture in it.
Placement of furniture and equipment
The wrong selection of furniture can lead to the fact that color, style and other criteria can no longer positively influence the living room. And we are talking not only about the general appearance: some details will not allow free movement, not to mention the comfort of the residents. A small room forces you to focus on comfort rather than on the uniqueness of the design.
Of course, there is no interior design idea for a small living room that does not have a sofa. Usually, it is from him that the arrangement of other furniture and equipment continues. For example, if you choose a corner model, the TV must be placed so that you can watch it from anywhere. A music center, home theater and other systems should be “sunk” in a niche, and all cables should be hidden in special boxes. Large furniture is removed away from aisles. Small but functional shelves, tables, and storage systems come to the fore.
Some tips for furniture placement
- Furniture should not be used to zone space. There is already not enough space, so for this purpose you should use the difference in flooring, colors and textures of decoration, and lighting.
- The design of the sofa should match the chosen style to create a unified concept.
- A coffee table doesn't have to take up a lot of space or be a focal point, but it does play a practical role in the interior.
- Various designs, massive racks and cabinets, and other heavy products will only take up space, but will not bear a functional load.
- Modular furniture and transformers are the best option for various interior solutions. They not only play several roles at once, but also allow you to unload the space and make it somewhat larger if necessary.
When choosing furniture and equipment for a room, it is important to analyze the shape of the room and its geometric features, as well as decide in advance on the passage lines so as not to create uncomfortable conditions.
Square
This type of living room is the most comfortable and practical, regardless of its size. A sofa and/or armchairs are placed along the central wall, and a TV and other equipment are placed opposite. The remaining free corners are filled with storage modules, which will free up space well.
Narrow (rectangular)
This option also allows you to implement many ideas. First of all, you need to decide on the angle where the passage is not needed. It is recommended to install a corner sofa in it. A TV is hung on one of the opposite walls. Using special brackets will solve the problem with the viewing angle.
Other equipment is located statically on a shelf under the TV. It is not recommended to place other large furniture near the sofa, so as not to violate the principle of space zoning.
Non-standard shape
First of all, we are talking about living rooms with three corners and an attic/panoramic window, rooms on the upper floors, as well as halls with unusual niches. And, if the last option is easier, since you can build a sofa or other furniture into a niche, then the option with three corners or other unusual curves requires preliminary visualization.
First of all, you can use a TV with ceiling mounts, and other equipment with Wi-Fi control. This will eliminate the need to place it in a specific place at the expense of the layout. A sofa is placed on a free wall; a practical coffee table can occupy the central part. It’s good if a balcony or loggia can be attached to the living room to increase the usable space.
Living room with two doors
Sometimes it happens that a room is a passageway and has a door that leads to another room.
When arranging a living room, you need to place sofas as far as possible from the door, and also put a pouf, but only so that the passage remains clear.
Our ancestors found food in the forest: seedlings show incredible growth
Negativity from women: bloggers and influencers often suffer from envy and anger
Hair ties will help improve your relationship with your child: a working method
How to raise a low ceiling
The second common problem is low ceilings. Economy or inexpensive comfort class houses often have low ceilings. To correct it, you can resort to finishing tricks.
1. Paint low ceilings in light colors, preferably white.
2. Vertical stripes on the wallpaper visually raise the ceiling, but at the same time reduce the volume of the room. Use this technique only in spacious rooms or decorate the walls with contrasting stripes.
Design: VSP Interiors
3. Divide the room visually into “up” and “down”. Decorate the first part in light colors, and the second in dark colors. At the junction you can make a horizontal light stripe.
4. It is better to glue wallpaper close to the ceiling, without borders on the wall or stucco, or use very thin borders.
5. To visually raise the ceiling, you need to add length to the walls. Do this by extending the wallpaper a little onto the ceiling. The size of this “entry” should not exceed 30 cm; for small rooms 5 is enough.
6. Photo wallpaper in a room can make the ceiling artificially higher. The drawing should be perspective, then it will also visually increase the space.
Design: Vastu Interior Design Ltd
7. Tall doors (almost to the ceiling) also serve the stated purpose.
8. A glossy floor or 3D flooring can visually make a room taller.
Design: Kaplan Thompson Architects
Let's sum it up
Before you decide to take such a step and purchase an apartment with non-standard dimensions, you need to think through everything carefully, because such a choice can cause significant trouble:
- Problems with the purchase and delivery of furniture cannot be avoided;
- Understand the reason for the “wrongness”;
- Think through the design of all rooms in advance.
Related links: Decorative beams - decorating any room
Irregular room geometry is a good option that requires the right solutions. Having decided to take on finishing such an apartment yourself, you should still consult with a professional craftsman. He will come up with a comfortable interior and who will help you avoid unnecessary conversations with plumbers, electricians and furniture makers.
Designers like rooms of this type. For them, this is a way of self-realization, a manifestation of their creative abilities.

