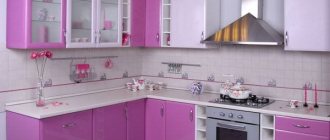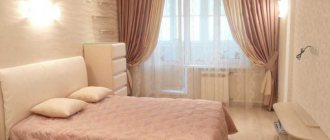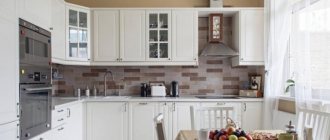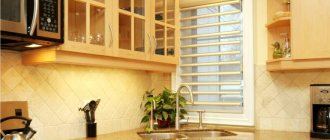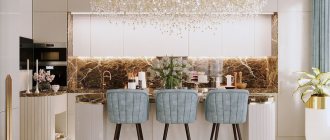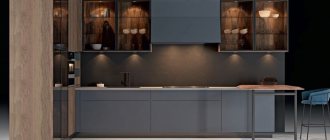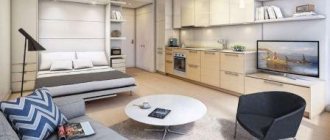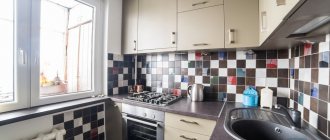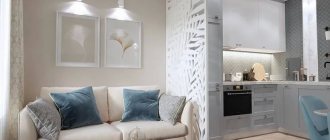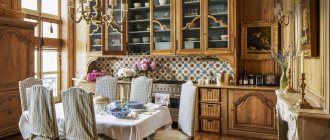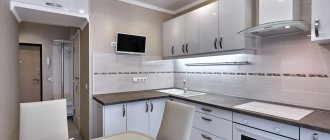A 3x3 kitchen in apartment buildings is a common occurrence. This has been going on since the 60s, when in all the cities of our big country the mass production of small, faceless premises was in full swing. It is difficult to fit comfortably on these meters, so owners in search of additional space are still looking for a decent way out of this situation.
A small room can be turned into a comfortable kitchen - all you need is a great desire and competent recommendations from professionals
Ideas are implemented in different ways: some break down the walls and combine the kitchen with a living room or corridor, while others, by properly organizing the workspace, still embody a fashionable and modern kitchen interior of 3 by 3 meters on the space available to them.
Layout options: angular or linear
If we take into account a 3x3 room, then it will be a square. There is a window on one side and a door on the opposite side. With such a layout, there are few options for what the design of a 3 by 3 kitchen will be, but you shouldn’t despair. In this space it is quite possible to get an attractive appearance of the kitchen and its functional content.
Kitchen planning begins with determining places for the sink, stove, work surface and refrigerator
Based on the square layout, you can arrange the kitchen area and dining room in several ways:
- Linear arrangement . This is the most traditional way of placement. The kitchen set and the built-in refrigerator, sink and stove are located along one wall, and the dining table can be installed either near the window or against a parallel wall.
- Angular . The work surfaces are placed on two perpendicular walls, and the two opposite walls remain free. The space around them is used as a dining area or left unoccupied for ease of movement.
- Letter P. Along three walls or two, but with an island into which a stove or other household appliances are built. Instead of an island, there can be a bar counter, which is mounted in the center of the kitchen.
A linear layout is chosen when there is a need to install a large dining table
The corner layout is convenient for cooking and leaves plenty of space for free movement around the kitchen
When choosing a U-shaped layout, you can use the space in front of the window by installing a sink instead of a window sill
Each of these arrangement methods is good in its own way. If you arrange your kitchen units and appliances in the letters G or P, follow the rule of an equilateral triangle. This is necessary in order not to wind up extra meters around the kitchen when preparing food. The distance that you travel when moving to the three vertices of this triangle should not exceed 6 meters. Refrigerator, stove, sink - the vertices of a visually constructed triangle.
Taking it beyond
A fairly popular option is combining a small kitchen and a balcony. In this case, both rooms benefit, forming one comfortable
If destroying the walls is impossible, then in order to unload the kitchen space, you will have to sacrifice something. For example, you can refuse some items or move them to another room.
For example, placing a refrigerator in such a kitchen is extremely problematic. It can be safely moved to the corridor, if its area allows, or to another room.
In addition to the refrigerator, you can also place a dining area on the balcony
As a rule, the refrigerator and other household appliances take up a significant part of the space in an already small kitchen. Moving appliances to the balcony, leaving the most important ones in the kitchen, is a good way to expand the space
The same can be done with kitchen pencil cases. It is almost impossible to place a standard set in a small area. In this case, the pencil case can be moved to the living room or corridor. It is important that the color and texture match the decor of these rooms.
Selection of color palette in decoration and furniture
After installing kitchen units and appliances on 9 sq. meters of free space remains. Therefore, at the stage of developing a kitchen design, you should take into account all the details - the shape and size of the furniture, the number of household appliances, lighting, the color of walls and facades, decorative and textile decorations.
A color scheme can radically transform the interior of a kitchen.
How correctly everything is arranged will determine how comfortable and beautiful your kitchen will become. In conditions of limited space, it is necessary to use every centimeter to your advantage. The cooking area must accommodate all the utensils, pots and pans, so that everything you need is at hand and does not fall on your head.
Furniture should be compact and at the same time functional
An internal corner can be very convenient and functional
Large objects built into the set and covered with facades - a refrigerator, oven or stove - create a single style composition.
Transparent furniture looks less bulky, so it makes sense to look at dining tables with glass tops
Advice! In small kitchens, use compact models of appliances - 2-burner stoves, single-door refrigerators, ovens with a steamer function and microwaves.
This will save space and it will be possible to increase the working surface area. Relevant for those families who cook a lot.
Cabinets up to the ceiling will help organize the storage of kitchen utensils as efficiently as possible
Technique
Narrow dishwashers are produced especially for small kitchens
A small refrigerator will be most preferable in a small kitchen
When thinking about the design of a 3x3 kitchen, do not forget about the placement of household appliances. To save space, a four-burner stove can be replaced with a two-burner one.
Or you can go further and abandon it altogether. In this case, you can purchase modern equipment - a microwave oven, a multicooker, an oven. This will allow you to allocate space for expanding the headset.
In some cases, you can go without washing. In this case, purchase a tabletop dishwasher.
How to make a 3 by 3 meter kitchen more spacious
Color and lighting are two main tools for visually expanding the kitchen space
In fact, you can increase the free space by using furniture that combines several functions.
A competent approach to the color of the room
When choosing a color palette for a kitchen, we are primarily driven by personal preferences. We choose the color that is close to us and does not cause discomfort. But you shouldn’t base your choice only on this. We should also take into account the emotional trace that surrounding colors leave in our soul, at the subconscious level. Look for a compromise between interesting, unusual design features and your own feelings, not forgetting common sense. Let's say that you like bright or dark shades - red, fuchsia, black or dark brown and you want to decorate your kitchen set and walls in these colors. The kitchen design has 9 sq. meters, it is not necessary to maintain the entire interior only in these shades.
Bright colors and contrasting combinations can be, you just need to know when to stop using colorful shades
An original interior can be created using the classic combination of red, white and black colors
Dark colors absorb light and make the room smaller, while too bright colors quickly tire you out and do not give your eyes the opportunity to relax. For a small room, it would be better to choose a neutral and light palette, and let decorative items, textiles or an accent wall be bright. This approach is interesting and does not reduce space.
Fact! Color affects the size and proportions of the room. Dark colors visually reduce space, and light colors increase space.
For decorating small spaces, light shades are suitable like no other. A white set will visually increase the space, while furniture located from floor to ceiling will not look bulky
Combination of different types of lighting
Plays an important role in the design of the room. The lack of light sources forces you to strain your vision, and its abundance tires your eyes. Using light, the most important areas are highlighted. By hanging, for example, a volumetric lamp above the dining area, you will highlight it. Light has the ability to create illusion.
Lighting is the most reliable assistant. The more natural and artificial light sources, the more spacious the kitchen appears.
You can highlight the dining area with pendant lamps, and highlight the workplace with built-in lighting
Light can make a space appear larger or smaller. In an apartment with low ceilings, using light directed at the ceiling or wall, you can create the impression that the room is higher and wider. There will be a feeling of additional volume. There should be several types of light sources. Place the common source in the center of the kitchen, and complement the work or dining area with spotlights. The amount of reflected light also matters in kitchen design. This is the light that is reflected from surfaces and furniture. The brighter the interior, the more light will be reflected.
An LED strip running along the top of the cabinets will add volume and depth to the kitchen.
Attention! Dark walls or furniture, on the contrary, absorb light, so the power of lighting devices should be increased.
The use of mirror surfaces, a wall with photo wallpaper, light textiles on windows or blinds will help expand the boundaries.
Now it has become fashionable to highlight the dining area with beautiful photo wallpapers
Zoning
When designing the interior of a small kitchen, you need to pay attention to detail, use the right color shades and furniture configuration. Although the area is not large, you will have to visually divide the space.
The resting and eating area should begin immediately after the working area. You should consider the design of a kitchen with a bar counter or countertop. The second option is to install a soft corner and a table. If you think through the interior correctly, the additional meters can be used to store utensils, cutlery and dishes.
The kitchen can be visually divided using:
- Lighting systems. You can hang a chandelier above the table, and spotlights above the stove. In combination with elegant furniture, such an interior will look very impressive.
- Colors. It is better to avoid bright contrasts in the kitchen. But pastel shades will visually increase the area of the room.
- Various finishing materials. You can divide the room using flooring by laying tiles in the work area and laminate in the dining area.
Two approaches to kitchen design: classic and modern
If you have little experience in creating creative designs, then it is better to stick to a classic interior. This style is mainly done in warm colors in combination with blue, white and gold.
Classics never get old and are always considered a sign of refined taste
Corner set in classic style
White glossy furniture will fill the room with light, and bright curtains, a light wood tabletop, decor and paintings on the walls will dilute the monochrome. You just need to remember that excessive luxury and pomp in details in a small room will look ridiculous. Maintain the golden mean.
Provence style looks attractive in a small kitchen. It is rich in light natural shades - beige, mint, blue and lavender. It has a lot of wooden elements. Curtains with floral patterns, indoor plants, knitted rugs and napkins from a city apartment will transport owners to rural spaces.
The kitchen interior in Provence style is designed in soothing pastel colors.
Fresh flowers, various handmade textiles and a variety of vintage decorations are suitable as bright accents.
For those who value strict lines, conciseness, lack of excessive decoration, and stylish household appliances in the interior, modern trends are suitable:
- high tech;
- modern;
- minimalism.
They are all united by a restrained color palette, a strict form of furniture, a large presence of glass, metal and the presence of mirrors.
Modern kitchen with loft elements
The high-tech kitchen looks trendy and stylish
The number of finishing options for a 3 by 3 meter kitchen can make your head spin. Before deciding on the final option, it is worth looking at photographs, studying what finishing materials are on sale, and prices. You can even model a 3D project and see if you like the result. Only by carefully thinking through everything will you get the modern and comfortable kitchen of your dreams.
Pros and cons of merger
If the kitchen is combined with a balcony, then someone is extracting obvious dividends from this. People can be understood, because this allows:
- significantly expand the usable area and use it correctly;
- distribute all functional areas;
- avoiding templates to decorate the interior beautifully;
- provide access to sunlight into the room.
Disadvantages:
- the need for documentary approval of redevelopment;
- high repair costs;
- if the balcony is very small, then after insulation the increase in usable area will be insignificant.
Photos of successful kitchen interiors 3 by 3 meters
Balcony or loggia - what's the difference?
The balcony is remote superstructure, has only one common wall with the apartment and is fenced around the perimeter.
The loggia is built into the apartment; it shares 3 common walls with it.
This is a fundamental difference, since these two zones have different load criteria. Also, the heating battery cannot be placed on the balcony.
That’s why remodeling a kitchen with a loggia always raises far fewer questions and headaches in general.
