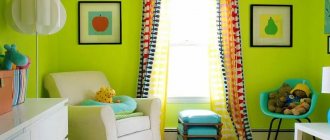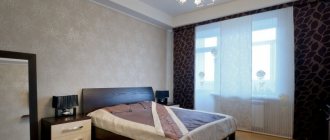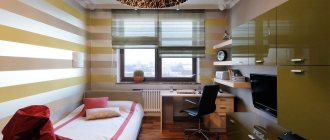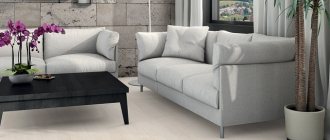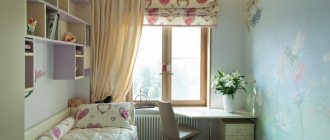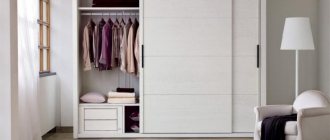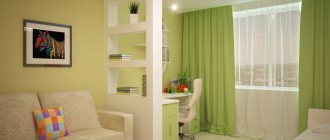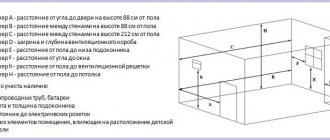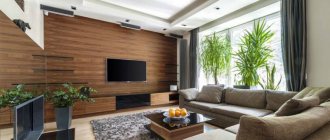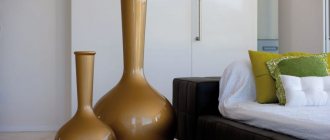When decorating residential interiors of apartments and private houses, one rarely does without laminate. This type of flooring is confidently gaining popularity due to its technical, operational and, of course, decorative qualities. Alas, not everyone has artistic taste. Therefore, we will use the tips and recommendations of designers on how to use laminate in the interior and at the same time create the right atmosphere in any room.
What is the secret of the popularity of laminate
A multilayer material with a high-density wood fiber base has won consumer recognition in just two decades of presence on the domestic market. And this is explained by the following set of advantages and advantages over other products of a similar purpose:
- Versatility. Based on its technical properties, laminate can be selected for installation in any room.
- Durability, moisture resistance, strength, wear resistance. The consumer will find out these parameters at the selection stage, having decided on the class of the product being purchased, its thickness, the method of fixing the lamellas and other nuances. Consequently, it is possible to select the optimal floor covering for any load without overpaying.
- Price is not the main criterion for choosing laminate flooring. But to be fair, we note that the consumer is offered an assortment from budget models to premium collections.
- An abundance of laminate options of various textures, reliefs, imitation, colors.
- Easy to install yourself.
Designers also have a special attitude towards the material in question. After all, modern laminate, in addition to its usual use, is a good solution for decorating a section of a wall or ceiling. Lamels without a chamfer are assembled into a monolithic surface under some natural material, with a chamfer - into a believable imitation of expensive parquet.
The slats, at will or according to the design project, can be laid out in straight lines, diagonally, or in a herringbone pattern. Not long ago, collections of laminated products in the form of square tiles began to appear. They amaze with the abundance of stylish designs, patterns, imitations, and are a godsend for interior decorators.
Pros and cons of diagonal laminate laying
Diagonal laying takes longer than longitudinal laying. This is due to the need to trim the lamellas in contact with the wall, and, accordingly, greater consumption of material. Also disadvantages include:
- high labor intensity of the laying process;
- complexity of technology;
- increased abrasion of the joints of the lamellas.
There are many more advantages to assembling laminate diagonally than disadvantages:
- the incorrect geometry of the room is hidden (lack of right angles);
- visual increase in space, which is especially important for small apartments;
- obtaining the original floor pattern;
- solving the problem of windows on adjacent walls (with traditional installation, light from openings highlights seams and joining lines);
When laid diagonally, the seams are almost invisible
- beauty of the coating, especially when using lamellas with a textured surface or chamfer;
- ease of creating a continuous floor without thresholds throughout the entire apartment.
How to choose
When choosing a laminate, you first need to decide on the appropriate quality and technical characteristics: product class, its geometric parameters, thickness, base material, type of locking connection, environmental friendliness, moisture resistance. In this case, the nature of the room, operating features and expected loads on its finishing floor covering are taken into account.
Color examples
It is also very important to decide on the manufacturer of the purchased products. Now that you are confident that the selected laminate model is guaranteed to be suitable for a particular room in terms of quality indicators, it’s time to decide on the decor of the products.
It is the spectacular appearance, a certain texture and color scheme that make it possible to break out of the usual monotony, to combine all the elements of the decor into a single ensemble that corresponds to a certain style and creates a certain mood. It is not necessary to have impeccable artistic taste and understand the intricacies of design art.
It is enough to embody your concepts of coziness and comfort in the created interior, taking into account the options for playing colors, favorable combinations of shades, some rules of interior design and, of course, advice from professionals. Next, we will consider and study some recommendations from practicing masters.
The combination of laminate of different colors with walls, ceilings, windows and doorways
The range of finishing materials is wide, but when choosing the color scheme of the floor you need to focus on the wallpaper, door, combination of flooring and walls.
A beautiful and stylish appearance is the first guideline when choosing flooring.
Note! Remember the features of day and night lighting: during the day, a dark color will reveal all the imperfections and dirt. If the room is light, it is better not to use brown or black laminate.
Bright hues
Gray, beige, white tones will visually enlarge the room and reflect sunlight well. Thanks to them, freshness, cleanliness and comfort are ensured; they are well suited for bright wall coverings.
A silky shine will give a natural finish.
Important! Do not use cool shades of wallpaper - it will look uncomfortable.
Dark colors
The room looks luxurious. Light walls and dark floors look good.
The natural surface type reflects the appearance of varnished wood.
Important! In darkened rooms with small or no windows, the flooring should not be dark. For laminate flooring with imitation of expensive wood, appropriate furniture is purchased.
Dark laminate floor
A dark floor in the interior is one of the signs of a noble classic style. The main thing is not to make it dull and gloomy due to the wrong choice of unsuccessful complementary details. Therefore, you will have to take care of a scrupulous selection of color schemes for other surfaces of the room, furniture, accent items and other accessories.
On a note! Even budget dark laminate looks more expensive and more impressive than light samples made from the same material.
The most common and popular dark shades: brown and chocolate - look expensive, create a feeling of comfort and warming energy; black – very extravagant, is a good background for interiors in modern styles; dark gray is a fairly cool color that simultaneously relaxes and induces a state of aloofness.
To prevent a setting with dark floors from merging into a continuous faceless mass, the flooring requires contrast and bright accents that adequately play off the dark background.
Here are some combination options:
- A win-win combination with dark floor finishes in coffee beige colors. The atmosphere of such an interior will always seem cozy.
- The black and white combination is ideal for strict minimalist styles. A few beige shades in such an interior will add soulfulness and emotionality, the presence of geometric patterns will make it dynamic.
- Bronze and gold against the background of a dark brown laminate are a solemn aristocratic classic.
- Orange shades enhance the cheerful message of the overall atmosphere.
- The colors of the green palette in combination with light yellow accessories will bring freshness and naturalness to the decor.
- The mystical duet of brown and purple colors will fill the space with mystery.
- Shades of turquoise and sea wave set visitors to the room for relaxation and rest.
In addition to its decorative function, a dark floor sometimes serves as an optical illusion, expanding or contracting the space visually as a result of certain design techniques. Using laminate in dark tones, interiors can be created from classic to bohemian or austere. It is very important to reveal all the advantages of this color and not lead it into the shadows.
Let's dive into history for a moment
The first laminate flooring was in Sweden in 1977, but it appeared on retail shelves only three years later. A new type of flooring at that time quickly conquered the European space.
In 1994, the production of laminated boards reached enormous proportions
It is worth clarifying that the first samples of laminate were not at all a product of high quality and assortment that we can see today; noticeable successes were achieved only by the end of the 80s.
Each type goes through certain stages of testing
Now this coating is one of the most popular floor surfaces in the world.
Bright shades
There are no restrictions for creating a floor finish in bright colors and using eye-catching designs. In this case, it is important not to disturb the overall atmosphere of the room and remember its main purpose. For example, all colorful and flashy solutions will distract attention and distract you when working in your personal office or in your home library.
You should also avoid visual tension from the resulting surface and the competition of its design with the rest of the surroundings. The resulting coating can be one color or stand out in original contrasting combinations. The design project of such a floor should take into account the size of the lamellas, the choice of successful partner colors, and the frequency of repetition of the pattern or accent.
Winning options: checkerboard laying of multi-colored laminated tiles, the use of sequential installation with the effect of a three-dimensional pattern, laying a monolithic coating of the selected color.
Consumption of laminate when laying diagonally
Calculating the number of laminated boards using the classic installation method is not difficult; it is performed by relating the size of the room area to the area of the board.
This calculation is given in detail: How to calculate laminate flooring for a room
Classic (direct) installation method:
- First row: whole panels are laid out, the last one is cut to the required size.
- In the second row, the cutting from the last board of the first row is laid first. Next, entire panels are laid out, and the last one is cut to the required size.
- The third and all subsequent rows are laid out similarly. The first in each row is a scrap from the last board of the previous row.
Scheme for laying laminate diagonally:
The installation principle is the same as for direct installation. The outer panels are cut off on both sides of the row. The trimmings are triangular in shape.
When installing laminate flooring diagonally, more flooring material will be required. In this case, the amount of laminate is calculated based on the area of the room, as for standard installation, adding 15% of the calculated amount of material for waste. Professional installers with extensive experience in installation work will complete the installation with the least amount of waste - 5%. For beginners, when purchasing material, you should make a reserve of at least 15%.
If you choose a laying angle other than 45°, material consumption will increase further, as the amount of waste will increase. Therefore, when deciding how to lay the laminate diagonally, choose the optimal angle - 45 degrees.
Gray laminate floor
The main advantage of a gray floor is its ability to fit harmoniously into interiors of various styles and look noble in them without attracting attention. This color can be considered the most diverse. Its shades range from an ash-pearl palette to dark charcoal options. And if a dark floor can act as an accent or background, then light gray gives a feeling of cool freshness and constant movement of air flow.
Carefully! Carefully select the color of the walls in rooms with gray laminate flooring. It is quite capricious in a duet with cold colors.
Emotionally, monochrome gray shades give a feeling of confident balance, relieving accumulated tension. Therefore, such a floor is in demand in the bedroom area and in the living room. On the practical side, gray coating is suitable for corridors and hallways.
Hallway - contrast and its use
The corridor is usually a very small room. Laminate flooring in the hallway, seen in the photo, where the design is designed based on the principle of contrast. The floor, covered with dark laminate, is adjacent to the light walls, creating light and vice versa.
As one of the options for originality
But, it is not advisable to cover the entire surface of the walls with this material; limit yourself to panels to a height equal to the length of the strip.
It should be remembered that horizontal panels visually expand the space, but also reduce it and increase the vertical height of the ceiling.
Horizontal is suitable for large rooms. Kitchen - an alternative to a tiled apron.
In the kitchen space, laminate is often used to separate the so-called “apron”.
Unlimited ideas and imagination
I choose the color so that it matches the furniture fronts. This backsplash is almost as good as ceramic tiles.
It is much cheaper and easier to install, making it easy to take care of the cleanliness of the kitchen area.
White laminate in the interior
White color is always fashionable, it is always in demand, just like black. This is a successful option for use in a classic interior. With bright accents and a subdued surrounding palette, it pairs perfectly.
A light laminated floor adjusts the size of the rooms, makes their atmosphere light and the ambience refined, it contrasts well with stylish dark furniture, and goes well with the rich finish of the wall surfaces. From classic to high-tech, white laminate flooring expands the boundaries of rooms and fills them with light.
Let's sum it up
In the article, we outlined the basic rules for installing and laying laminate flooring made in a diagonal manner. Despite the fact that this is a rather labor-intensive and sometimes more complex process than installation using the traditional direct method, the result is usually much more advantageous and creates room for creativity and imagination. The room will look much more beautiful and original, often the appearance of the room is truly transformed. Use different colors and feel free to find your own solutions.
We examined the main advantages and disadvantages of this method, as well as the features of its self-installation. If you want your flooring to look good and harmonious, then we recommend that you choose this method.
Feel free to experiment, learn new things and get acquainted with interesting design solutions - and good luck in transforming your home!
Laminate on the wall
If earlier the photos of fancy interiors with laminate on the walls caused surprise, today this is a common design practice. For such applications, some manufacturers already offer special collections of laminates complete with system fasteners.
Advantages of this application:
- The ability to create an original surface thanks to a wide variety of colors, textures and imitations of the produced laminate.
- Durability of lamellas.
- Practicality of the material, easy cleaning from possible contamination, the ability to replace individual elements.
- Obtaining a multifunctional finish with sound and heat insulation properties.
Helpful information! During operation there is no mechanical load on the wall covering. Therefore, you can save money when purchasing laminate by choosing products with low wear resistance and low thickness.
According to the design idea, they use the design in one color or combine finishes from different collections, lay the laminate in different ways. At the same time, remember that they use the laminated coating in doses. It should occupy one wall or a section of it (when zoning the space). Otherwise, when the floor and walls are covered with the same laminate, you may get the effect of being in a closed box or a forester’s hut.
Preparatory work
Laminate flooring is laid on a pre-prepared base. However, the preparation methods differ. There is its own technology for concrete floors and its own for wooden subfloors.
Concrete base
When starting to lay a new floor covering on a concrete floor, first prepare the base. It should be:
- durable and withstand any static loads without deformation. Otherwise, the panel locks will be immediately destroyed;
- even - tubercles more than 2 mm high will, after some time, push the body of the lamella outward (by about 1 mm). In a few more months, these protrusions will wear off under the owners’ feet, and the flooring will require repairs;
- dry - any moisture in the concrete screed will eventually end up inside the laminate, despite the waterproofing - this is the nature of steam molecules to penetrate where they were not expected. There is no need to explain what happens to wet slats.
You can get an ideal surface for laminate after completing a set of works.
- The room is cleared of furniture and old flooring.
- The old screed is removed. You can see how to get the job done quickly and efficiently in the article “Preparing the floor for laying laminate.”
- The floor slab is being repaired. I would like to write that if necessary, in practice - always. Cracks, peeling and chips are first sealed with “cement laitance”, you can use “Betonokontakte”, and then with repair mortar. Step-by-step instructions are given in the work “Preparing the base for a floor screed.”
- The screed is poured along the beacons. The materials posted on our website will help you fill correctly: “How to check the floor level in an apartment yourself?” and “How to set beacons for floor screed?”
- The base is waterproofed, simultaneously with sound insulation. The operation can be performed under the screed (“floating screed”) or on the screed (“floating floor”). All technologies for performing the work can be viewed in the article “Waterproofing floors under laminate.”
- The substrate is laid. You can see how to choose the right one here.
Wooden subfloor
Wood is less durable than concrete. Therefore, the preparation of the base from a rough wooden floor must be approached thoroughly. First, remove or replace boards and joists affected by mold, mildew or rot. Practice shows that simple removal with a plane or an ax does not produce results. Even after treating cleaned areas with special compounds, microorganisms appear on them again after a few years. Secondly, additionally secure the sagging boards with self-tapping screws. Thirdly, remove squeaks.
After this, waterproofing work is carried out. How to perform them correctly is shown here.
The preparatory work is completed by leveling the floor (how to do this is described in the material “How to properly lay laminate flooring on a wooden floor”) and laying the underlay.
Laminate on the ceiling
The advantages of ceilings designed using laminated elements are similar to the option of using it on vertical surfaces. In addition, it can be noted that such finishing, thanks to reflected light, helps to significantly improve the illumination of the premises.
The installation method leaves the owners a choice - to make a sheathing or a full-fledged frame for fixing individual lamellas to it. In the second case, it is easy to place the necessary communications under the finishing. Laminate can be glued to a perfectly flat ceiling.
Balconies and loggias - an alternative vision
Many closed loggias and balconies are comfortable and cozy due to the decoration. A balcony stylized as a tree looks very elegant. Z500 house projects https://z500.com.ua/ on the official website https://z500.com.ua
Practical, aesthetic, attractive
In addition to the appearance, an additional layer of thermal insulation is formed.
Convenient combination of comfort and attractiveness
The only thing is the quality of waterproofing to protect against excess moisture.
Even an accidental contact with laminate in the interior allows you to believe that beauty and accessibility really exist.
Inspired by nature itself
This material is universal and can be useful both from a practical and decorative point of view; it can be used in any room or office, in the most unusual places.
Feel free to bring your projects to life, use laminate.
In various rooms
And now a little about how to choose and profitably use laminate flooring in rooms for various purposes. The choice of the shape and size of the lamellas, their color and imitation option is made taking into account the size of the room, the degree of its illumination, the location of openings, furniture and prominent furnishings.
Bedroom
To make staying in this room conducive to maximum relaxation and rest, it is advisable to complement the furnishings with laminated wood-look products. Such finishing of the floor and at the head of the bed (on the wall) will add an additional feeling of natural warmth to the atmosphere. How the finish will look is largely determined by the choice of wallpaper and lighting options.
Kitchen
Laminate in the kitchen easily replaces ceramic tiles both on the floor and in the apron area. By using different models, the necessary zoning of places for cooking and eating is carried out. Often slats are used to decorate the wall around the dining table or seating area. We should not forget about the special requirements for kitchen decoration. The purchased laminate must have sufficient protection against abrasion and moisture resistance.
Hallway
Laminate of a high wear resistance class, which is not afraid of moisture, successfully competes with linoleum, ceramic tiles and porcelain stoneware. It is also possible to use a combination of these finishing materials to highlight the shoe change area and extend the corridor. At the entrance door, laminated wall decoration (not up to the ceiling) is appropriate, which retains its attractive appearance for a long time.
Balconies and loggias
The owners try to arrange balconies and closed loggias protected from the street no worse than other rooms of the apartment or house. Stylish wood finishes are appropriate here and help organize a comfortable space. Laminate can be placed on all surfaces of the balcony. Small sconces are adjacent to it advantageously. When choosing products for finishing, pay attention to their moisture resistance, and during installation, do not forget about the organization of a waterproofing layer (substrate).
Bathroom
You can imagine and experiment with the use of laminate in the bathroom. The main thing is to choose a waterproof laminated coating with a PVC base layer and seal the joints of adjacent elements.
The role of laminate in creating a stylish, seamless and comfortable environment is obvious. Knowing what criteria to use for choosing a given floor finish and what nuances to focus on, you don’t have to worry about the quality of the design and the comfort of any room.
Average score of ratings is more than 0
Share link
Comments There are no comments yet, but you could be the first...
Preparation of material and tools, work planning
List of tools
The main tool when laying laminate flooring is a cutting tool. It is recommended to use a jigsaw or a circular saw: with their help you can make the work easier and faster. In addition to the main tool, you also need:
- hammer or mallet;
- roulette;
- square;
- block for padding lamellas;
- wedges for setting gaps;
- pencil and ruler for measuring short pieces of material.
It is not recommended to cut lamellas with a hacksaw - your hand gets tired quickly, and installation turns into torture.
Large volumes of work require the use of power tools
Which laying angle to choose
So that the scraps can be placed in other places, and their quantity is minimal, it is better to lay the laminate in the room at an angle of 45 degrees (a bisector of a right angle). An angle of 30-40 degrees is also acceptable, but not less than 30 - the coating will not look natural and beautiful.
How to determine the amount of laminate when laying diagonally
The calculation is simple.
You just need to look at the layout of the panels. Diagonal arrangement of lamellas
The picture shows that on each side you need to cut two pieces of a triangular shape. Therefore, laminate must be purchased taking into account the increase in footage by the total area of these scraps - there are two of them in each row on both sides.
If you place the lamellas at 45 degrees, moving diagonally from point A to point C, you get trims, the sum of the lengths of which is equal to the width of the panels. From corner C, the slats are cut at the same angle and direction required for the leftmost panels. That is, during such an assembly nothing is thrown away, all the pieces are needed. This will continue until point B. After reaching it, trimmings appear again, a pair of which forms a square with a side equal to the width of the lamella.
Thus, the total area of the panels is equal to the area of the room added to the total area of the remaining squares, and it is defined as the product of the square of the width of one board and the number of rows with trimmings.
Now you need to determine the number of rows as the sum of X1 and X2.
Scheme for calculating the number of floorboards
To determine the required value, you need to remember long-forgotten geometry. Consider equilateral right triangles BDF and CAE:
- the sum of X1 and X2 is equal to the diagonal of the square with side AC;
- or X1+X2=AC*1.42 (1.42 here is the square root of the number 2);
- the number of rows is equal to the sum of X1 and X2 divided by the width of the lamella;
- or the number of rows is equal to AC times 1.42 divided by the width of the slats.
Remember that the total area of all the squares is equal to twice the width of the panel multiplied by the number of rows. That is, the total area of our squares will be equal to the product of the width of the lamella multiplied by AC and 1.42.
Let's make a calculation for a room 4x6 meters in which it is planned to lay panels 0.1 m wide and 1.0 m long.
Number of slats: (4*6)+(0.1*4*1.42)/(1*0.1)=245.68, that is, 246 floorboards.
By analogy, a formula can be entered to determine the amount of laminate laid not at 45 degrees, but at any other angle.
