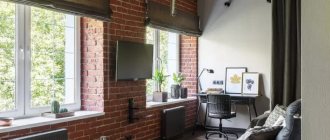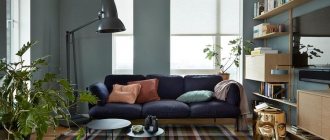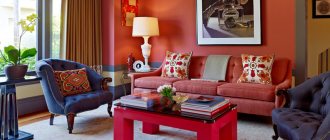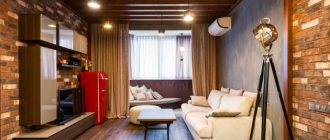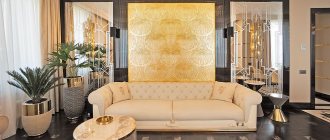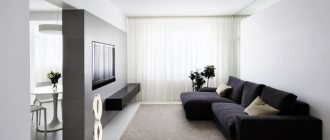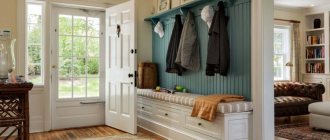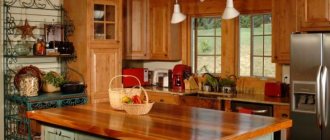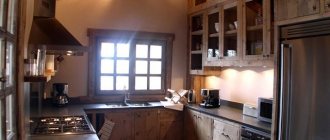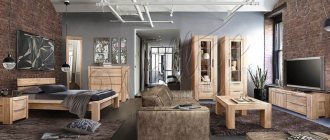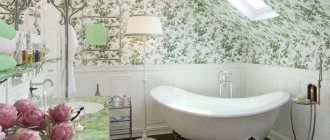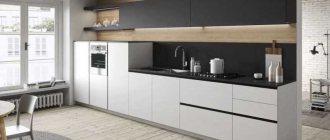The emergence of style
Originated in the United States of America in the mid-20th century. At that time, idle factories began to be converted into residential premises. The popularity of this style instantly spread throughout the world. The loft style is distinguished by its zoning of rooms with huge full-height rooms, a loggia, high ceilings and simplicity in its appearance.
The loft-style living room design is a rather large-scale room in which roughness and airiness, vintage and modernity are intertwined. This design is preferred by lovers of different types of art, as it always has a feeling of incompleteness.
Characteristic features of the style
Initially, loft is rough and simple forms and materials. The geometry of the room is strict, straight angles, laconic use of decor and minimal use of furniture. The interior of a loft-style living room should combine notes of vintage and modernity. Furniture and decorative elements made of glass, metal, wood and plastic are popular. In the loft, huge leather sofas and small glass tables on metal legs look impressive.
The decor is brightened up by open metal shelves with modern appliances and massive shabby cabinets. The distinctive feature of this style is that the more irregularities and imperfections you have, the more stylish your living room will look!
Textiles and its role in style
You can avoid the emptiness of the interior and the possible impression of boredom in a spacious loft living room by creating “focus spots”. Bright fabrics with large patterns will help with this. It is important to choose the appropriate color and texture.
When choosing a loft carpet, you must first determine its purpose. This can be an inconspicuous floor covering, the purpose of which is to only slightly emphasize that the living room belongs to the industrial era, or the center of the composition, which carries a certain meaning. The deciding factors are color and texture. Artificially aged, eccentric products are especially popular.
It is better not to use decorative textiles. Only functional blankets and large sofa pillows are suitable. They can be of different colors and shapes. The style must fit into the urban atmosphere. Gray-blue woolen items are ideal.
How to make a loft more comfortable
You can create a cozy loft by using warm shades using wood, zoning the room by adding a large number of light sources, using warm color temperatures, and using various textiles.
You can use bright ottomans, pillows, blankets, and curtains as various textiles. To decorate and increase the comfort level of your living room, you should purchase a variety of banners, large floor vases, DIY graffiti, and so on.
The more soul you put into your own loft-style living room renovation, the more coziness and comfort you will experience while in the free space of the room.
A little history
Loft originated in the 40s of the 20th century in America. Due to rising prices for renting land in the city center, industrial companies were forced to move production to the suburbs. As a result, there were many empty industrial spaces in the cities, which were sold for pennies. Representatives of New York bohemians took advantage of this, and the premises began to be used as inexpensive housing.
Open and free spaces were perfect for creating creative workshops, which is why they were chosen by artists and musicians. Here they not only worked creatively, but also lived. Creative people furnished new spacious housing with special taste. And by the 50s, such apartments became popular and rose in price due to their convenient location, spaciousness and special urban charm.
Thus, abandoned factory and warehouse areas were transformed into luxury homes.
Color spectrum
The range of colors belonging to this style is not as extensive and varied as, for example, in the oriental one. It is characterized by minimalism (plain, strict design and brightness in some elements) and a cool color palette.
White, gray, black shades are the most popular and standard colors. The terracotta color creates a feeling of comfort and lightness in an apartment where the living room is decorated in a loft style.
To add brightness to the loft, blue, red and purple shades are used. Black, for example, is a popular color for contrasting style elements.
Colors
Beige color in loft living room design
It can hardly be said that when decorating a living room, preference should be given only to light colors. There are a huge number of examples of creative and vibrant interiors that use accent walls. This is true for both classical and modern trends. But below we will talk about living rooms decorated in light colors, as there are good reasons for this.
Beige visually expands the space
. One can hardly argue with the fact that in modern apartments it is very important to visually make the space larger and brighter.
Compatibility
. Beige in gentle forms will look harmonious with both cold and warm tones. Thanks to its versatility, you can not be afraid to add various bright accents to your interior design. Feel free to use furniture, decor or textiles as a bright color accent.
Create an atmosphere of warmth and comfort
. These shades are not boring and have a beneficial effect on the general emotional state of a person.
Beige color in the living room
. For classic interiors, beige in warm shades is used, since its cool shades are more appropriate in modern trends.
A selection of beige living rooms
Gray color in the interior of a loft living room
Gray color in the living room
. This project is a perfect example of how gray is an understated and pleasant color.
If dark shades are used incorrectly, the interior can be filled with gloomy and tragic notes. And the abundance of white in apartment design can make the space dull and boring. In this case, gray color can be called something in between. This is a calm and unobtrusive color. It is extremely versatile and can be combined with any shade.
A selection of gray living rooms
Wall decoration
There are several options for wall design. The first option is that the walls are painted in a single-color light coating and serve only as a backdrop for bright, large furniture. The second option is that the walls are the main detail in the design of a loft-style living room, as they are painted in dark colors. Such rooms usually have light and varied furniture.
Plaster. Wall decoration using ordinary plaster is especially popular. It gives the walls a stylistic finishing effect.
Concrete. It has a kind of rigor and conciseness. If decorated correctly, it looks very aesthetically pleasing; it is necessary to decorate the walls from the lightest to the darkest shade.
Brick. The main accessory of this style. Easily combined in combination with other materials. It is worth remembering that the walls should remain as empty as possible.
Finishing methods and materials
A loft living room can hardly be called cozy, although many designers refute this statement by showing examples of real fashionable interiors. Such rooms are characterized by a predominance of rough lines and obtrusively prominent metal products. The walls and ceilings are minimally decorated, and the furniture is flashy and multi-style. The best result can be achieved by adhering to certain design rules.
Walls
The first thing the loft style is associated with is brick walls. The finishing of horizontal surfaces should be simple with minimal decoration. Natural concrete will look good. It can also be coated with varnish or gray, white, or beige paint. Ceiling molding and classic plinth will complement the overall picture.
If the walls are already plastered, you can imitate brickwork using wallpaper throughout the room or on one wall. Wood finishes are also suitable. The combination of textured elements helps create the perfect look. Metal objects are used to decorate walls: pipes, frames, beams.
Ceiling
Any element of the living room should appear in its original form. Any finishing should be hidden as much as possible. A characteristic feature of living rooms is beams and communications running directly under the ceiling. Previously, these were natural parts of the interior, an integral element of workshops and factory premises. Now they are used as decoration.
The color scheme of such living rooms is poor. Only simple, unfinished interiors are allowed. The best materials for the ceiling are raw concrete, brick, metal, wood. It is decorated with polyurethane beams. Communication parts are painted black or made of stainless steel.
Concrete ceilings can be polished or rough. Designers achieve the ideal result using special building mixtures. Wood ennobles and gives comfort. The simplest finishing option is to use lining. The planks are placed closely or at a distance, filling the voids with decorative grids. A non-standard solution - suspended ceilings. In this way you can imitate a whitewashed concrete surface, brick and other materials.
Floor
The most suitable covering for a loft floor is floorboards or laminate. Wooden elements must be completed with clear varnish. The shade should match the window frames and ceiling beams. To create a homely atmosphere, you can leave gaps between the slats. Self-leveling stone floors with imitation marble and granite are often used. A budget option is linoleum the color of dirty concrete.
Designers do not recommend using tile floors, carpet, or bright shades of coatings in loft interiors. Regularly shaped rugs with long pile are allowed to separate the space. Zones can be designated using different finishing materials.
Lighting
You should familiarize yourself with the lighting features. First of all, the living room should have high panoramic windows that will illuminate your room well. Window frames must be wooden or painted with paint that imitates wood.
It is possible to divide the options into: ceiling, floor and wall lighting. It is known that the style, at one time, was assembled from various cheap accessories that could be found on the street or purchased at local markets. As a rule, loft style lighting should be similar to street lighting. Lamps can be hung on various ropes, wires and long cords.
Stylish lighting features: warm light, wrought iron sconces, water pipe floor lighting, unique lamps made of various metals, unhidden cords, vintage light bulbs.
Floor decoration
It is worth noting that covering the floor with laminate or special floorboards, which are varnished on top, remains ideal and always relevant. Minimalism, which belongs to the loft style, corresponds to a wooden covering.
It is quite rare to find marble stone flooring in this style. But, there will probably be lovers of carpets and runners. Carpets and rugs must be monochromatic and ideally match your interior. The color of the baseboard and walls should be the same so that they merge and the room visually appears larger.
Living room zoning
There are various options for zoning the living room in a loft style house. The living room is a free space that connects the kitchen and bedroom at the same time. Curtains, various columns and pieces of furniture are an excellent way to zone a room:
- Bar. A bar counter is an excellent option for zoning the living room and kitchen.
- Dinner Zone. Most often, it separates the kitchen and the seating area. Divided by a dining table.
- Work area. Armchairs and bookcases, computer desks, and so on can be located here. Furniture items are selected depending on the needs of the home owner.
- Wardrobe. The loft style prefers minimalism in furniture and space distribution. Therefore, open metal shelving is used to store things.
Loft living room in an apartment
In this case, most often the area of the room is small, so you have to use all available techniques to visually expand the space. As for specific recommendations, they are:
- It is best to make the walls white or very light. And to decorate other surfaces, if possible, you should use colors that are not dark or overly bright.
- The ceiling can be left as is - remove the whitewash or paint and clean the concrete, this is a good solution. Or stretch the canvas; it can be glossy or satin.
- The centerpiece is always the sofa. A TV is hung opposite it if it is provided in the living room. A stylish coffee table is most often placed in front of the sofa. If there is a work area, place a cabinet or rack and a table with drawers in it to remove everything unnecessary.
- If the apartment is a studio, you can separate the kitchen with a bar counter, an island or a dining table located across it.
- It is better to choose furniture with small dimensions, clear contours and made in light colors.
By the way!
If wood will be used to decorate the wall, it is best to bleach it or purchase a ready-made version of this type.
Furniture arrangement in the living room
When it comes to choosing furniture, there are a huge number of options. You can choose just those models that you like and have been lying in the closet for a long time.
A typical combination of retro furniture and various modern models. A huge leather or suede sofa located in the center of your living room will look stylish.
Features when choosing furniture for a living room in a loft style:
- Convenient and easy movement of the product. Therefore, preference should be given to furniture on wheels.
- Innovative technology.
- The presence of metal open shelves and racks.
- Availability of various antique interior items.
- Furniture upholstered in genuine leather, suede and textiles.
Living Room Design Ideas
To make the room unique, designers resort to the use of ceiling beams and various decorations made of wood and metal. If your apartment is two-level, it is worth making a concrete staircase, which will be complemented by wooden steps.
A bright accent can be safely placed on the plant insert. This will be a kind of decor with living plants, which will only benefit the residents.
An excellent decorative element would be a built-in fireplace in a brick wall. You can use either a decorative small fireplace or a real one with retro inserts.
Ways to decorate the hall
The loft style is characterized by its finishing options for all planes. This is very important to maintain, since it is the walls, floor and ceiling that create a sense of style to a greater extent than other decorative elements.
Initially, the loft was located in industrial premises, where the decoration already largely corresponded to the style. In the apartment of a modern house you will have to make a lot of effort to create an industrial atmosphere
Ceiling finishing
Ceiling finishing options:
- concrete unplastered surfaces;
- white plaster ceiling with wooden beams running across it;
- smooth white ceiling;
- the ceiling along which communication pipes pass;
- The most optimal finishing option for city apartments is multi-level plasterboard structures, maintaining exceptional minimalist geometry, that is, without smooth lines.
The ceiling is decorated with wood and decorated with pipe structures
Gray surface of a concrete ceiling decorated with a ventilation pipe and exposed electrical wiring
Wall decoration
As for the wall design option, it could be:
- unplastered concrete;
- smoothly painted white or light gray surfaces;
- It is mandatory to use brickwork or its elements - this is what distinguishes the loft from other styles.
Brick trim can occupy all vertical surfaces or just an accent wall
The color of cold concrete looks like a loft, and can be used on absolutely any surface.
It is worth noting that brickwork can be done as naturally as possible, that is, it can be a brick with sealed seams. Or be painted, but in such a way that the structure of the brick is visible through the paint.
Floor finishing
When finishing the floor, you need to pay attention to:
- parquet;
- parquet board;
- laminate;
- unplastered concrete.
A “pure” concrete floor is very cold; it can be better replaced with a heated self-leveling one
The shade of the flooring can be dark or light, depending on the area of the room
Brick wall in a loft
As a rule, people are accustomed to seeing a brick wall on the facade of a house, but not in the living room as a detail of a loft style. Currently, a brick wall is the most popular wall design element. It is known that the roughness of brick walls, shades of concrete, and lamps made of raw metal are the delights of an industrial-style space called a loft.
A brick wall is a new trend in interior design. They were popular back in ancient times, when brick was the main element of expressing beauty and style in the interior. For example, in Italy, most houses have bare brick walls.
Advantages of using brick:
- Expression of beauty and aesthetics;
- Durability;
- Chemical resistance;
- Waterproof;
- Easy to create a brick wall.
Wall decoration
Brickwork is an integral element of the loft, emphasizing the pristine nature of the warehouse. This decoration on one of the walls of the living room will give the space an industrial charm. In addition, a contrasting wall, brighter and more saturated in color, will visually enlarge the room.
Those who prefer a more restrained and minimalist option can choose a white brick finish.
An excellent alternative to decorative brick finishing would be photo wallpaper depicting a brick wall, which will create an appropriate textured effect. Wallpaper is a more economical, but no less stylish option, which is ideal for a small living room.
If you want to quickly and originally transform your interior by adding elements of the loft style, then order photo wallpaper with the effect of a voluminous brick wall from Decoretto. Our designers will help you choose a suitable image and prepare it for printing. In 4 days you will receive a stylish wall solution!
Look, high-quality photo wallpaper is indistinguishable from a brick surface.
It is advisable to decorate the remaining walls in the living room in neutral colors. They can be, for example, light gray, beige, white. The main thing is that they should be plain, without patterns or ornaments, so as not to draw attention away from the accent wall.
Loft style decor
The main advantage of loft style decor is that it allows you to save most of the free space. Decorative elements can give a feeling of freedom and lightness. The decor has several directions: Scandinavian and industrial.
The decor of the room can be: a brick wall, a crack in the ceiling, various light sources, atypical mirrors, hangers, ropes, metal racks. At the same time, it can perfectly combine decorative items from other styles. For example, abstract paintings and posters in pop art style.
Decorative elements and accessories
Decorative elements are not alien to the urban style. The design of the loft living room makes extensive use of stone products, carved elements, and souvenirs. However, small figurines or sentimental items will look ridiculous in such an interior. A beautiful solution for a loft living room would be large artistic photographs, large paintings in the style of pop art or abstraction, and large floor vases.
The color scheme should contain more light tones.
For a living room where a man lives, a bicycle, bike or other masculine items that form a garage loft would be an excellent solution.
In the design of a small living room, special attention is paid to surface coating and finishing.
Why is it necessary to choose a loft style?
If you want to add a sense of style and flair to your home renovation, then you should lean towards this style. Such renovation will please every family member, as it has many advantages. If desired, it is possible to create a beautiful design for a small living room in the loft style. Experiment, create and develop a sense of style, uniqueness and comfort in your home!
Distinctive features
One of the most popular styles for interior design is loft. Its versatility, original appearance and comfort will not leave anyone indifferent.
A loft-style interior can even combine things that, it would seem, should not be in a living room at all.
When decorating a room in a loft style, it is necessary to take into account those features that are characteristic of this style and which must be maintained:
- There must be large window openings that allow maximum light into the room.
- Window decoration must be designed without textiles. No curtains, curtains or tulle. Also, window sills are not allowed to be filled with potted flowers. As an exception, decorative pillows of the appropriate style are allowed on the plane of the window sill.
- The room itself should also be spacious.
- It is allowed to combine the living room and dining room with zoning. But nothing should prevent your gaze from reaching the opposite wall.
- When combining spaces, a perfect case is when the living room is combined with the bedroom. In this case, the apartment is made on two levels.
- If the area of the space is not too large, then you can visually increase it by using light colors in the decoration.
- Elements of industrial premises must be present - fireplaces, stoves, wall decoration that imitates natural masonry, etc.
The design of the loft-style hall should resemble a warehouse or factory premises
