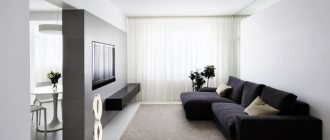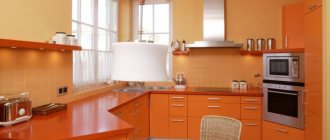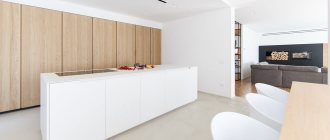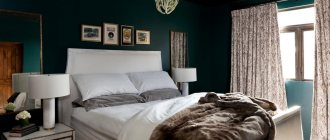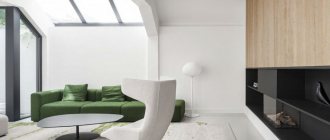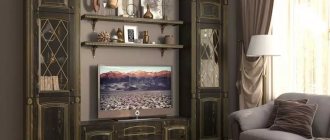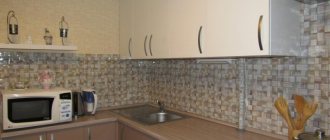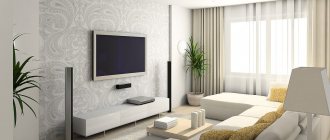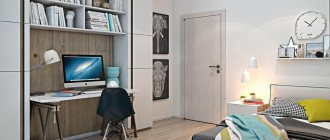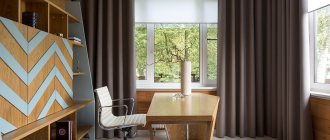Photo: cat-decor.ru The living room is a room that is always in sight, so first of all you want to decorate it beautifully and stylishly. At the same time, today it’s not at all difficult to think through a design on your own - just pay attention to examples of successful projects and follow simple recommendations. In this article we have provided both the first and the second!
Nuances of space zoning
In practice, it is usually impossible to do without dividing the room into functional parts - fortunately, designers have come up with quite a few ways of zoning.
Namely:
- Using furniture elements (sofa, bar counter, shelves with books, flowers and small items, etc.) instead of a partition;
- Designed like arched openings;
- Using different floor or wall finishes that visually emphasize certain areas;
- By constructing special niches for the sleeping bed, hiding a place to sleep;
- By providing special partitions (slatted, sliding, for example), curtains, light screens;
- You can use different autonomous lighting sources;
- By building floors of different levels or podiums with steps, etc.
Even if it is decided to divide the area of the hall into separate sections, we must not forget that all the elements are in some way interconnected without disturbing the overall picture of the space.
Functionality
Before purchasing, determine the load of the storage system. Depending on the purpose, a set of the required height and width is selected. You can find inexpensive walls for the living room or give preference to models made from expensive materials.
If you need space for books and souvenirs, then open shelves are suitable. It is better to store clothes behind closed doors. Beautiful dishes are often located behind glass elements and serve as interior decoration. The buyer must decide on the content of the system, and then order the product of the required configuration.
Optimal color solutions
It is also worth remembering that the emotional mood of family members will depend on the choice of color palette. It is important that there is no room for irritating, overwhelming or anxiety-inducing shades.
It is better to be more careful when choosing bright colors - sometimes a combination of too saturated colors or sharp contrasts, although it will look stylish, can be very tiring for everyday use.
For many, calmer and “softer” colors can be a win-win option, especially since the hall remains a universal place for rest and relaxation after work and study.
Important! Before determining the color scheme, it is worth testing how it will behave under electric lighting in the evening.
The main criteria for selecting a range of colors are:
- Room area.
- The degree of illumination during the day.
- Number and location of window openings.
Small spaces, especially those with limited natural light, require light shades. It would be good to “warm up” a hall on the north side with warmer colors, while sunny southern rooms, on the contrary, would be better balanced with cold or darker tones.
Wall configuration
According to their location, living room cabinets in a modern style have a linear and angular configuration.
Typically, they try to decorate guest rooms with furniture located along one wall.
But for small living rooms, the best arrangement may be corner walls in a modern living room. This option will help take up an empty corner and save space for placing a soft corner or creating an empty space.
A large living room will be perfectly decorated with a U-shaped corner wall. This is a great way to create a furniture frame that will gracefully house a TV or fireplace area.
Such placement will be an effective contrast to a soft corner or an excellent place to create the atmosphere of a personal library.
Decoration of the ceiling part
The choice of color will depend on the height and area used - light colors (slightly paler than the walls) will help to visually “raise” the ceiling.
If you want the opposite effect, it is not necessary to choose dark colors; it is enough to use warm and rich shades.
- Complicated multi-level structures made of plasterboard or powerful chandeliers in small rooms will look unnatural and heavy.
- In such cases, it would be preferable to opt for a monochromatic or suspended glossy ceiling and built-in spotlights - in combination with the shine of the gloss, such a “cloudy” glow will create the illusion of additional height.
- If you have a large height, you can afford more complex coffered and suspended structures with paintings, chandeliers, volumetric designs that “steal” centimeters, or stucco decorations.
Location
Traditionally, the wall with the television area is located opposite the sofa, and modern style is no exception to this unspoken rule.
A wall consisting of closed cabinets is usually hidden behind the door.
A slide or open cabinets and shelves complement the soft corner or are located opposite it.
Hall floor design
As with the ceiling, the selection of floor color is interconnected with the design of the walls - it is recommended to choose it a couple of shades darker, although an overly dark floor tends to visually make any room smaller and add austerity to it.
From the point of view of receiving a large number of guests, there are also special requirements for floor coverings in this area:
- Wear resistance;
- Maintaining comfort;
- Presentable appearance.
Based on practicality, you can pay attention to laminate, a fairly durable and beautiful material that also has soundproofing characteristics.
Of the high-status coatings, perhaps, parquet can ideally fit into a classic interior - the most “resistant” would be oak or beech.
Natural stone is more appropriate for cases where you plan to host numerous receptions. It is quite acceptable to use combinations of several options, especially when you want to emphasize certain areas.
Appearance
The modern living room is distinguished by laconicism and simplicity of lines, tightness of forms and functionality.
The sparseness of the decor is complemented by the variety of materials or colors used. There are both calm monochrome and brighter contrasting shades of facades, combinations of several materials (wood, metal, plastic, glass).
For open shelves and cabinets, the main thing will be to fill the wall, be it books, appliances, dishes, souvenirs, flowers, or unusual crafts.
Which walls to choose
When creating the overall picture, the design of the walls in the hall is of no small importance.
The choice of color scheme will depend on many factors:
- Colors of furniture and decorative elements - walls can become a good background or the main accent of the room;
- The size of the room - in cramped spaces, “cold” options are preferred, and a spacious room allows for experiments with many colors;
- Layouts - a room elongated in length is visually corrected by vertical stripes and patterns on the long side or more saturated tones on short sections;
- The amount and nature of natural light - on the sunny side a cold palette looks organic, and cloudy rooms are beneficial for peach, mustard and other shades of yellow.
The texture of the coating will also affect the final result. Many design options are suitable for the hall:
- Paints (water-dispersion, alkyd, silicone or latex, etc.).
- Wallpaper (non-woven, vinyl, regular paper, liquid, photo wallpaper, etc.).
- Decorative plaster.
- Panels made of plastic or wood.
- Finishing with plasterboard sheets, etc.
Interesting combinations are obtained using painting and wallpapering.
Room style
For the living room, it is better to choose the most versatile room styles:
- The classic style will suit everyone's taste. It is suitable for any apartment - both small and large. You can emphasize style decisions using stucco molding, furniture or window decor.
- Modern. This option has the least details and decorative elements. It is best suited for small spaces. The even color of the walls, geometric lines of furniture and smooth textures will visually increase the space.
- The Scandinavian style will create variability in lighting and bring warmth and comfort to the room. It is characterized by the use of several light sources and the use of warm, terry textures: wool, wood, long pile.
It is possible to use more complex styles in the living room. These options are primarily suitable for spacious rooms.
- The Arabic style will allow you to more clearly zone the room with the help of arches, screens, carpets and pillows. However, you need to be very careful with it, as it can overload the room.
- Loft is a very hard style. Natural brick, untreated concrete and beams deprive the room of comfort and create difficulties in cleaning.
- Minimalism makes the room a little cold and uninviting. But light colors and bright accents add severity, spaciousness and dynamics.
The decision on which style and materials to decorate the room is up to each owner. The main thing here is that the design of the living room pleases the family and creates comfort for guests.
Choosing furniture for the living room
It is not advisable to clutter the space with oversized furniture - only a sufficient amount of free space will guarantee sufficient comfort in the room.
Items should be selected in accordance with the chosen style and the main color scheme of the room. One of the stylish solutions would be to install upholstered furniture with a similar shade to the walls, but only in more saturated colors. For example, a blue sofa on a light blue background or a brown set with beige walls.
Using bright furniture with “lush” walls is associated with some risks, but using tables of classic combinations you can, if desired, experiment.
Only by taking into account all the points and choosing the right accents and decorative components will you be able to create a practical and unique atmosphere for your room.
Peculiarities
When planning a large hall, you can rely on a fairly free style. There is no need to save much free space, which opens up new possibilities for design solutions.
The layout of the hall in the house requires a detailed preliminary plan. If you have absolutely no understanding of what an ideally balanced room of this type should look like, it is recommended to consult with a specialist. He will tell you what is best to use in a particular case, which style is suitable for a large hall, and which will look advantageous in a small living room.
Photo of the design of the living room in the apartment
Standard option
The linear arrangement of the headset is typical for a large room. A living room wall in a classic or modern style is installed along the longest wall. The set becomes the central piece of the interior. It is complemented by a TV, a beautiful vase or an aquarium. Such items will give it individuality.
You can use LED strips for decoration. A certain number of cabinets are installed side by side. The number of sections of the headset depends on the needs of the home owners and the available space.
