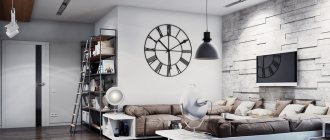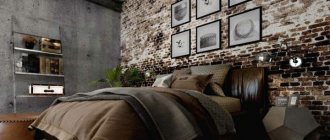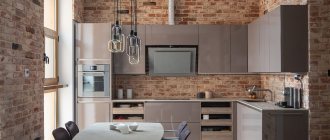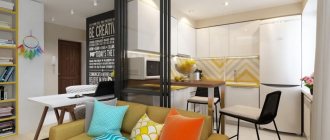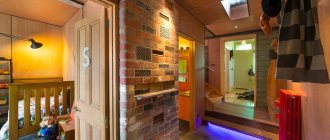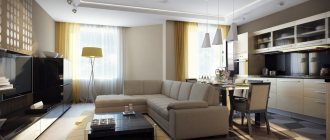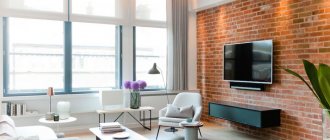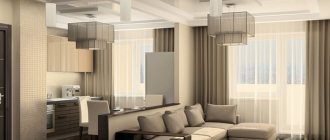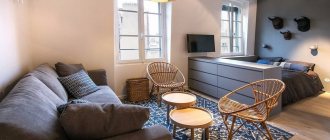Photo: design-homes.ru Among all the changing interior trends, the loft has been resolutely not losing ground for several decades. It is changing, acquiring new features, giving rise to alternative trends and adapting to the needs of modern urban residents. How long have you been staring at the stylish and creative interiors of houses and studios in American films? Bringing them to life is much easier than it seems!
The history of the loft
The name “loft” itself translates as attic, gallery and even dovecote. In America, empty workshops, upper floors of retail premises or abandoned warehouses were called exactly the same. It is essentially a converted industrial space.
The trend came from New York, and the first lofts began to appear in Queens and Manhattan around the 20s of the last century. Thousands of factories, abandoned during the Great Depression, began to be rented out for residential purposes at ridiculous prices.
The unusual format quickly attracted creative bohemia: artists and musicians became interested in cheap and spacious spaces that could be converted to their taste. They quickly organized galleries, studios, workshops and meeting places.
In the 60s, Andy Warhol, a big fan of this style, contributed to the popularization of the loft. His own factory apartment was similarly located in Manhattan.
Due to the interest of bohemians, the loft soon turned from a budget alternative into luxury real estate. Lawyers, economists, and businessmen decorated their apartments and houses in this style. And now this is one of the most popular styles for apartments, cottages and all kinds of establishments.
Floors
The original warehouses have regular concrete floors. But they are not always suitable for living space, as they are very cold. In addition, concrete has a rough surface, which makes it difficult to remove dirt.
Therefore, floors are usually made from the following materials:
- wooden, parquet, laminated boards;
- ceramic tiles, artificial stone or marble"
- self-leveling floors with a heated floor system.
To emphasize zoning, allocate a sleeping place or kitchen with a separate type of material. At the same time, the entire housing area is decorated with a different flooring material.
Features of a loft in apartment design
The loft interior is quite eclectic, because it initially assumed freedom of thought and creative expression. But even he has a number of characteristic features:
— Open spaces: the more, the better. You can arrange a loft in a small apartment, but it will most likely be a variation on the theme. The classic style requires as much space as possible;
— Open communications: pipes, ventilation, wiring. All this should be safe for a residential apartment, but at the same time remain on the surface;
— Untreated surfaces: concrete walls, brickwork, untreated wood. All this fits organically into the loft, and in it it is harmoniously combined and intertwined with each other;
— Simplicity: the loft has common features with minimalism. Only the laconicism of the loft is more refined and original, so you can use brighter, bolder and more creative solutions.
Textile
of it in the bedroom . Mainly represented by a rug by the bed, an original bedspread, and bed linen.
Traditional style curtains are rare. They are replaced by blinds or roller blinds. But if you wish, you can use handmade curtains or curtains made of linen or cotton.
Read
